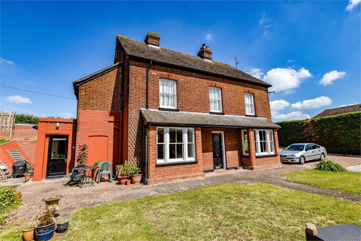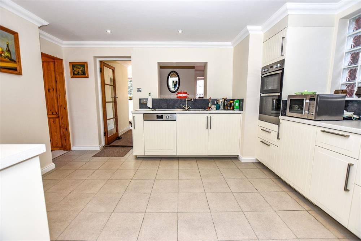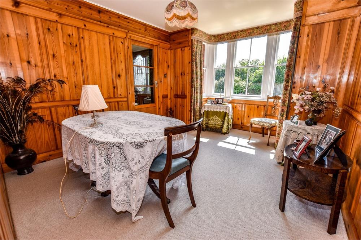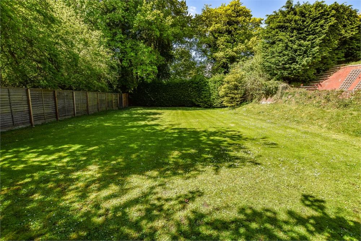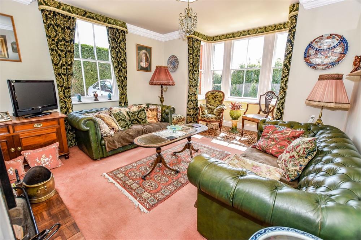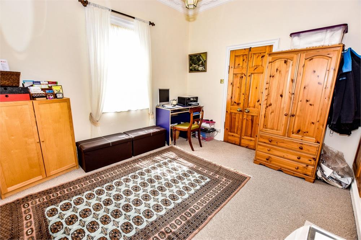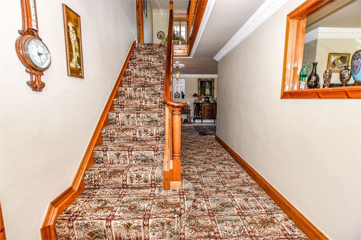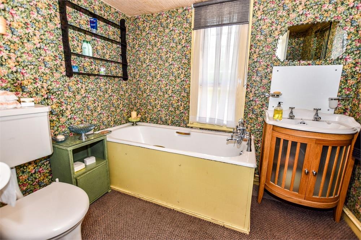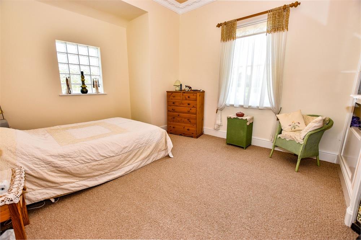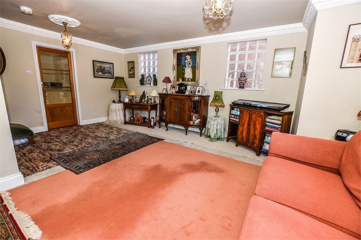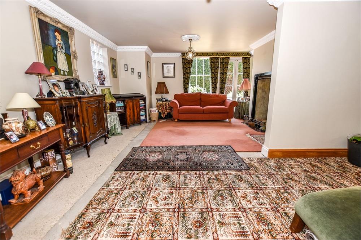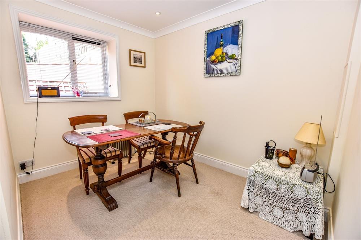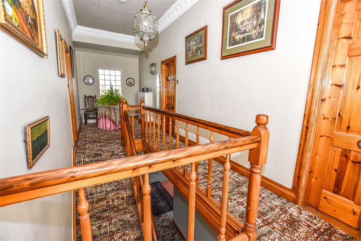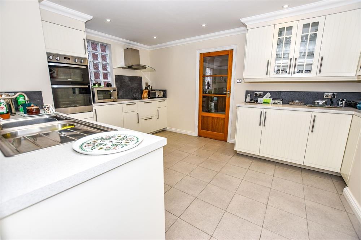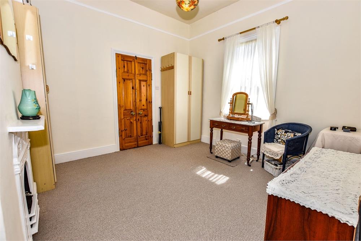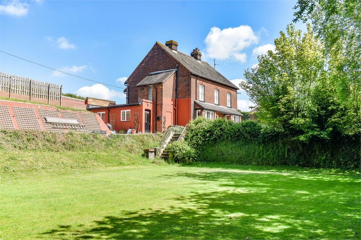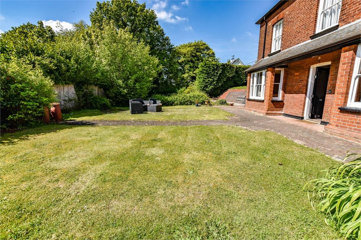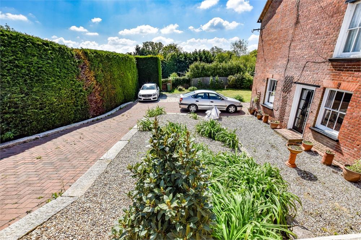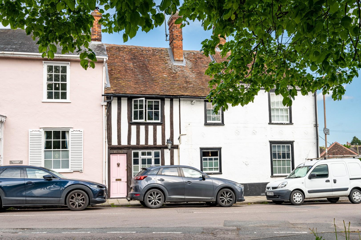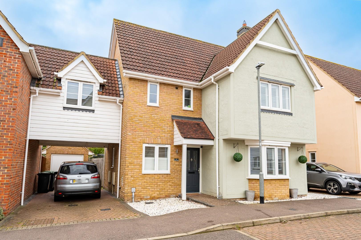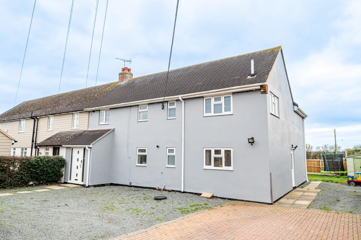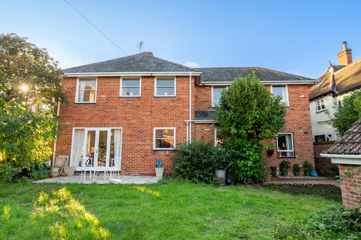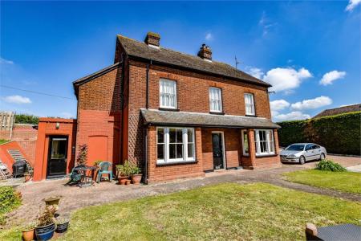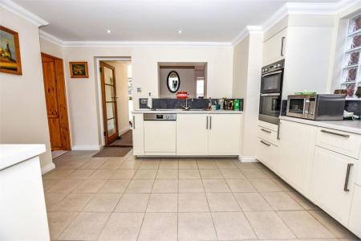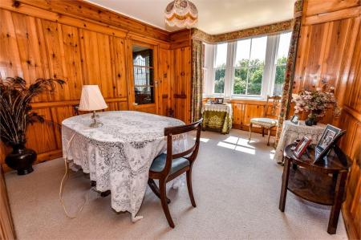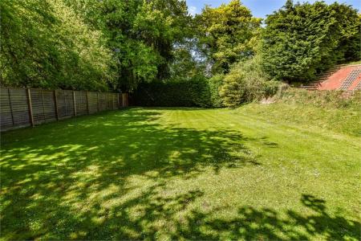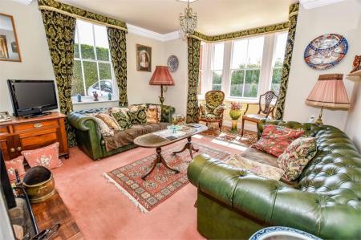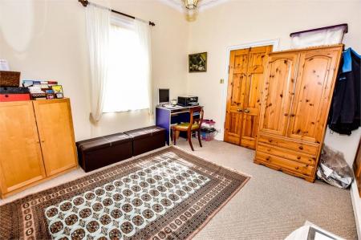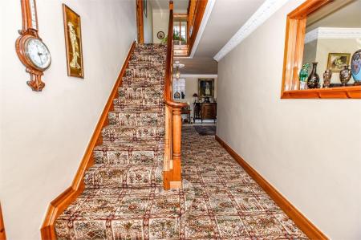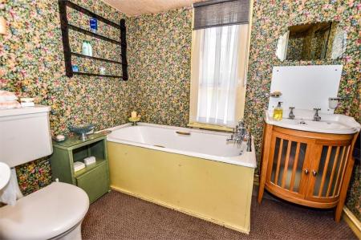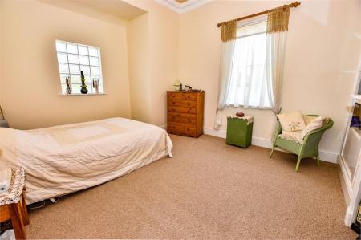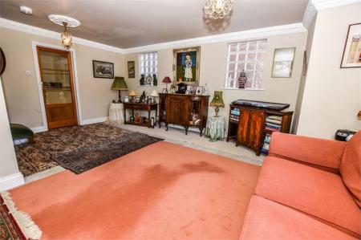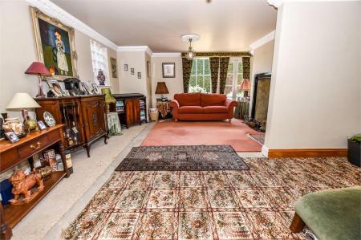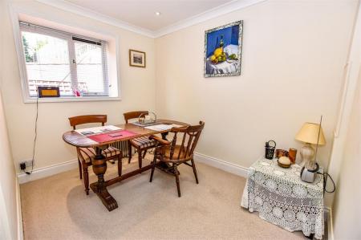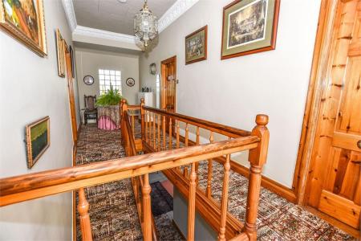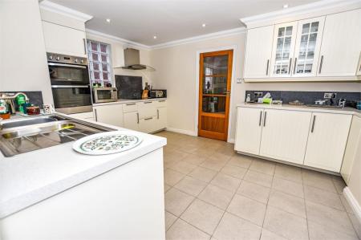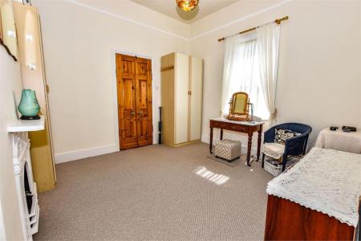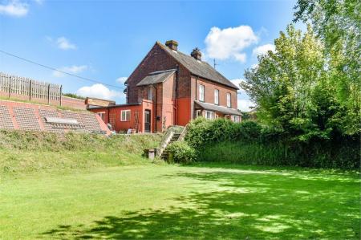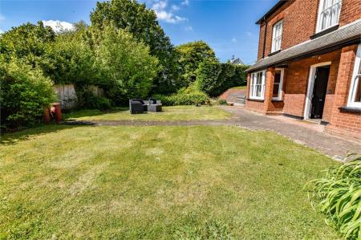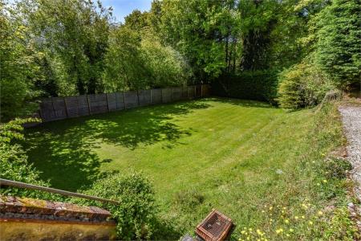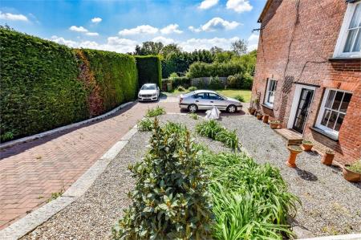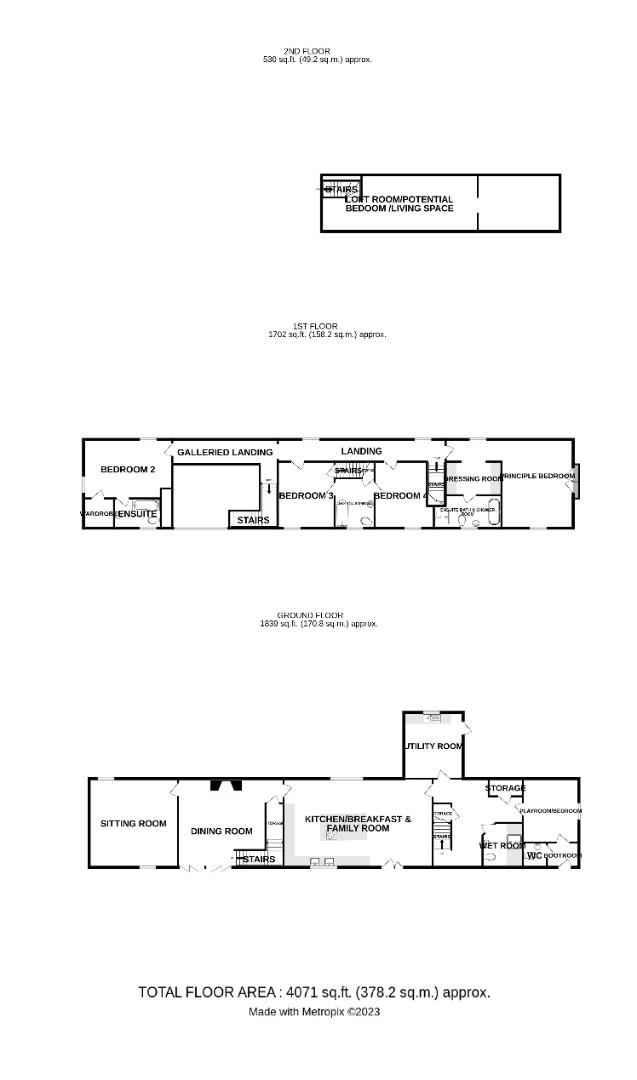- Four Double Bedrooms
- Red Brick Victorian Home
- 0.75 Of An Acre
- Driveway Parking For Numerous Vehicles
- Breakfast Room & Dining Room
- Sitting Room
- Living Room
- En-Suite Facilities
- Shower Room
4 Bedroom Detached House for sale in Sible Hedingham
We are pleased to offer this imposing four double bedroom detached Victorian home located in the desirable village of 'Sible Hedingham'. In brief the accommodation on the ground floor comprises:- entrance hall, kitchen, breakfast room, dining room, living room, sitting room, utility room and a shower room. On the first floor there are four double bedrooms and en-suite facilities. Outside the property benefits from driveway parking for numerous vehicles and roughly a 0.75 of an acre.
Entrance Hall - Door to front aspect, stairs rising to first floor landing, doors leading to:-
Utility Room - Plumbing for washing machine and tumble dryer.
Living Room - 19' 5" x 13' 6" (5.92m x 4.11m) Windows to rear and side aspects. Patio doors to side aspect. Open fireplace housing log burner.
Sitting Room - 13' 3" x 11' 8" (4.04m x 3.56m) Box bay windows to front and rear aspects. various power points, T.V point, open fire with log burning stove.
Dining Room - 13' 4" x 10' 8" (4.06m x 3.25m) Box bay window to front aspect, wood panelling, various power points.
Kitchen - 13' 5" x 11' 1" (4.09m x 3.38m) Window to rear aspect, kitchen with a range of matching wall and base units over areas of work surface. Sink and drainer unit with one and a half bowl. Tiling to splashbacks. Electric oven and hob with cooker hood over. Fridge/freezer. Integral dishwasher and fridge. Opening leading to Dining area and another to Breakfast Room.
Breakfast Room - 11' 9" x 9' 9" (3.58m x 2.97m) Window to side aspect, various power points.
Shower Room - Fitted with a suite comprising low level W.C, wash hand basin with vanity unit, double shower cubicle, extractor fan.
First Floor - Windows to front and rear aspects, access to loft, potential for a family bathroom to be added in the generous landing space.
Master Bedroom - 11' 9" x 11' 1" (3.58m x 3.38m) Window to front aspect, door leading to:-
En-Suite - Window to side aspect, fitted with a suite comprising low level W.C, wash hand basin, panel enclosed bath with mixer taps.
Bedroom Two - 13' 6" x 11' 8" (4.11m x 3.56m) Windows to rear and side aspect, built in wardrobes, open fireplace.
Bedroom Three - 13' 6" x 11' 8" (4.11m x 3.56m) Windows to rear and side aspects, built in wardrobes.
Bedroom Four - 11' 8" x 10' 7" (3.56m x 3.23m) Windows to front aspect, built in wardrobe.
Driveway Parking - To the front of the property there is driveway parking for numerous vehicles.
Garden - The property is set in approximately 0.75 of an acre and comprises of mainly lawn with various mature trees and shrub borders.
Important information
Property Ref: 879665_32043893
Similar Properties
4 Bedroom Terraced House | Offers Over £550,000
We are pleased to offer this beautifully presented, Grade II Listed family home situated on the historic 'Church Street'...
4 Bedroom Detached House | Offers Over £550,000
Located on the award winning "Woodlands Park" development is this spacious four bedroom link-detached family home boasti...
Ravens Crescent, Felsted, Dunmow, Essex
4 Bedroom Semi-Detached House | Offers Over £550,000
Daniel Brewer are pleased to bring to market this four bedroom semi-detached family home located in the desirable villag...
4 Bedroom Detached House | Offers Over £558,500
Daniel Brewer are pleased to market this substantial four double bedroom detached family home located within walking dis...
Rossdene Gardens, Leaden Roding, Dunmow, Essex
4 Bedroom Detached House | Offers Over £560,000
Daniel Brewer are pleased to market this substantial four/five bedroom detached family home located down a desirable res...
4 Bedroom Detached House | Offers Over £575,000
Located on the award winning "Woodlands Park" development is this four bedroom detached family home boasting a double ga...

Daniel Brewer Estate Agents (Great Dunmow)
51 High Street, Great Dunmow, Essex, CM6 1AE
How much is your home worth?
Use our short form to request a valuation of your property.
Request a Valuation
