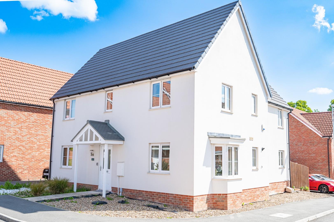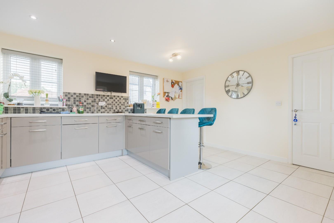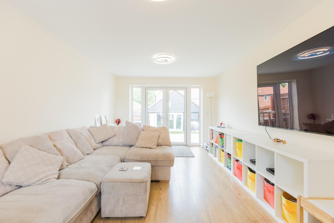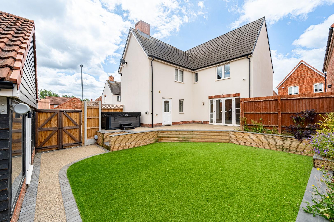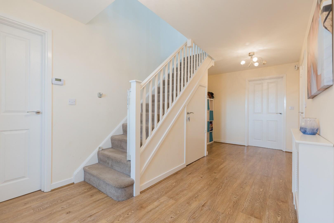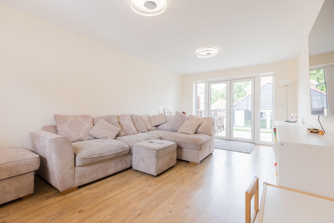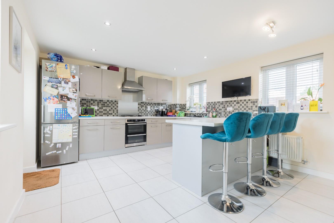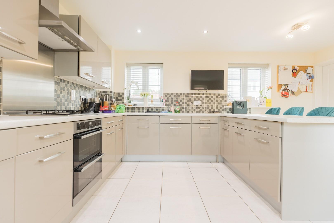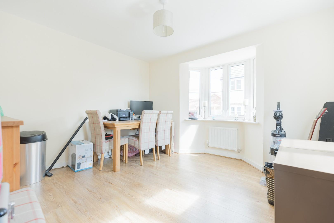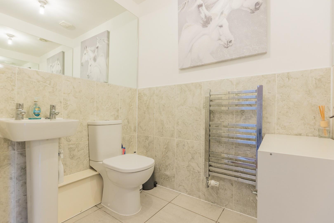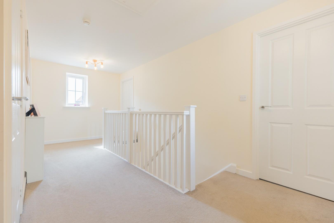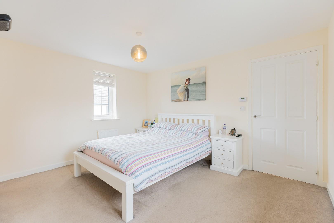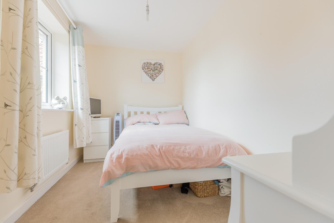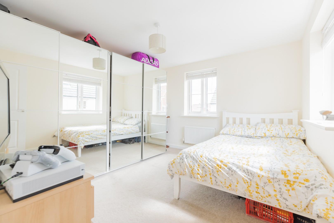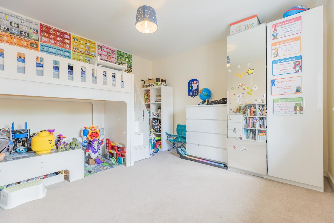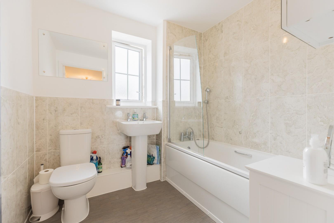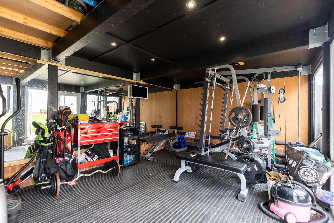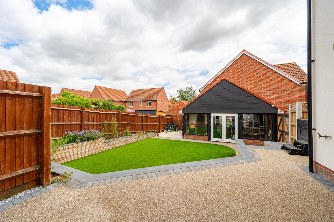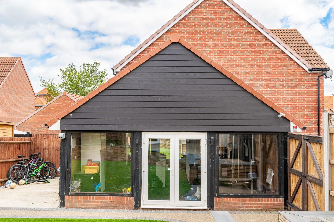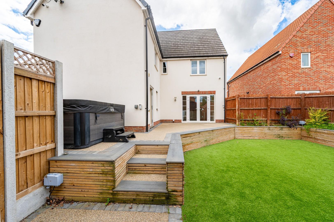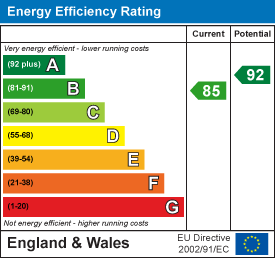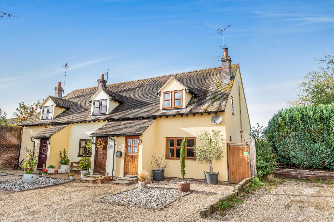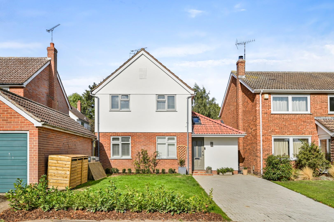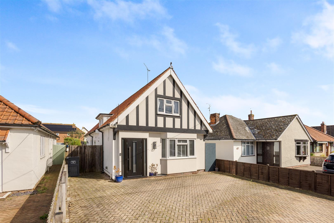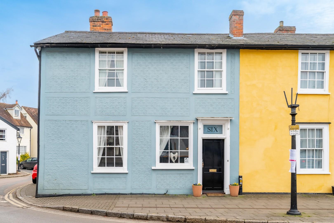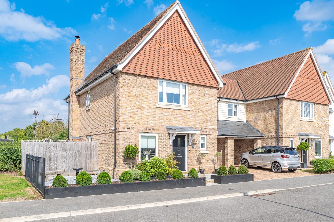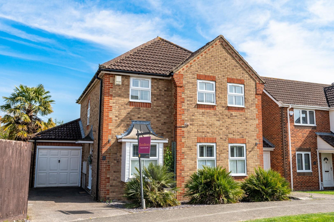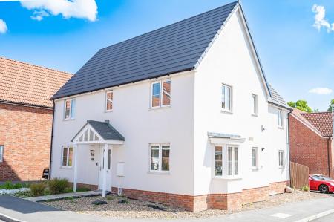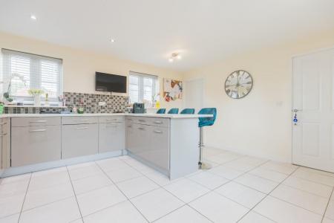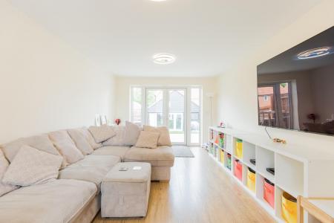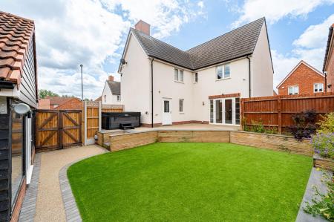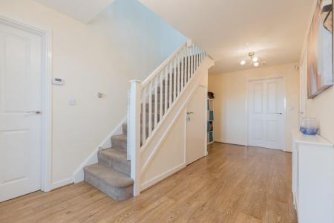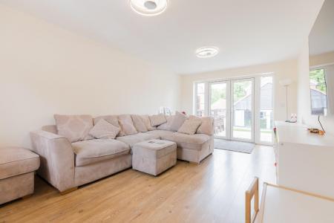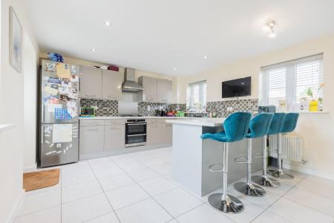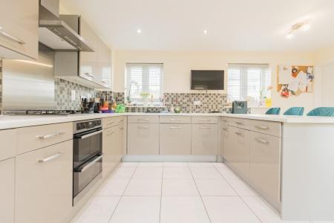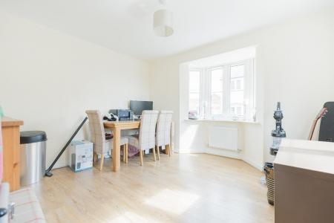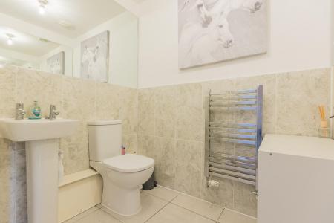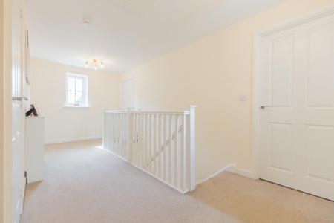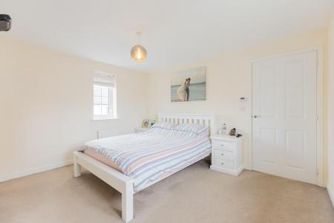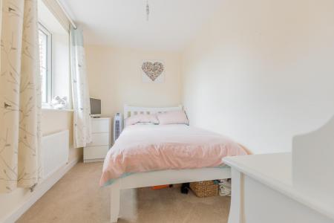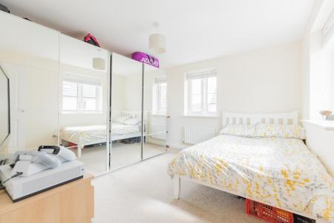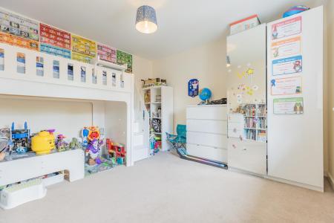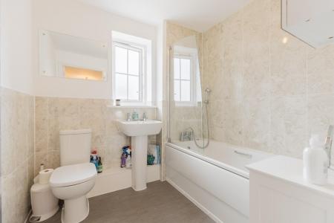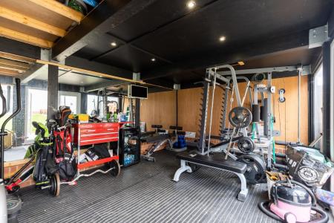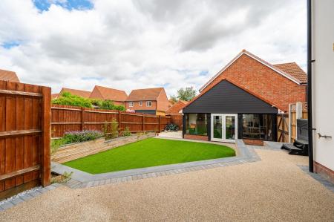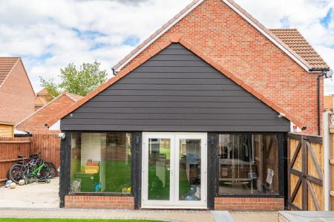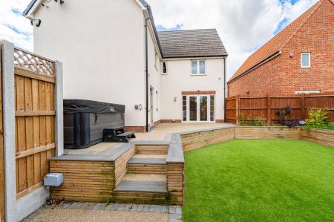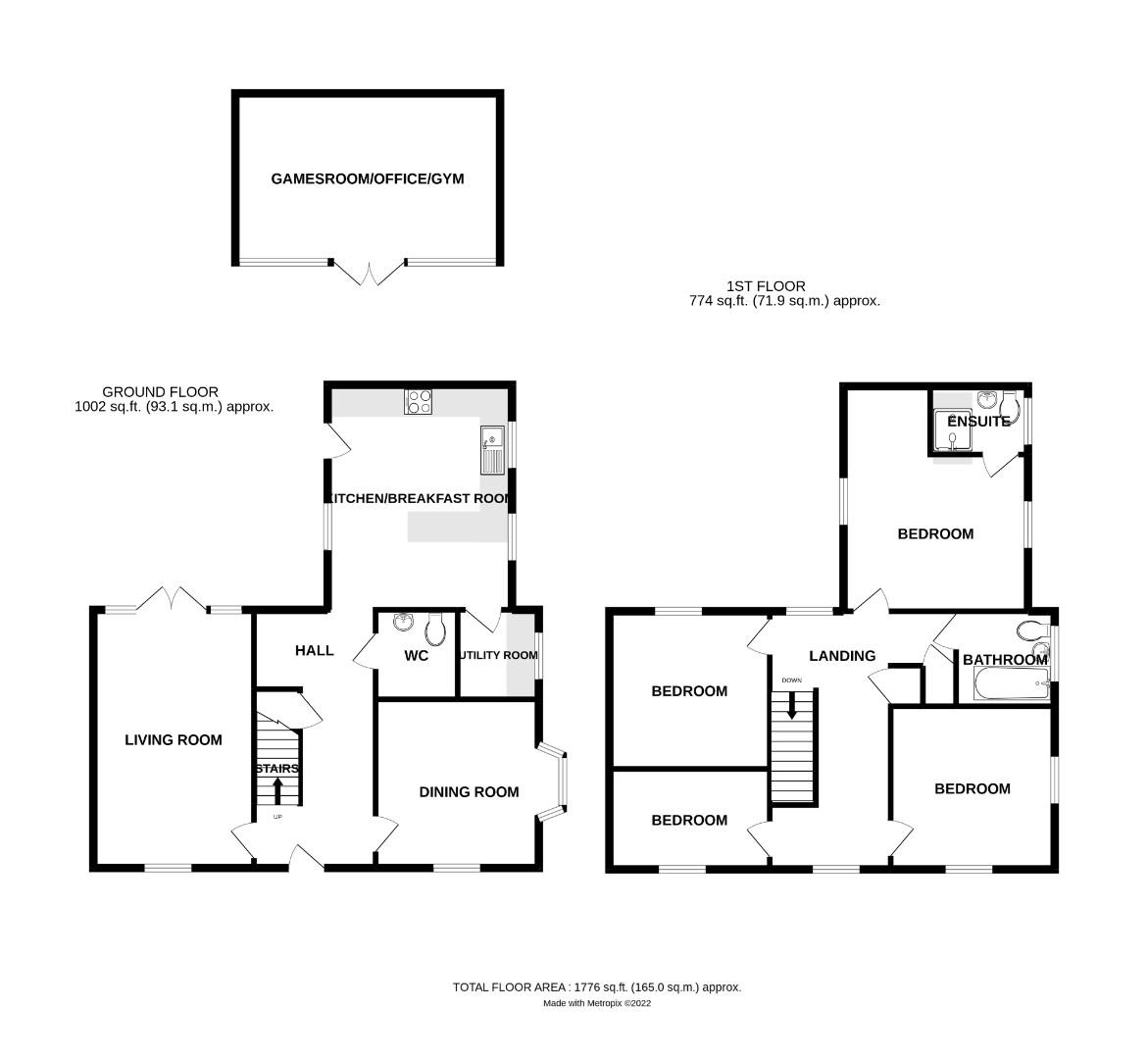- Detached Family Home
- Four Bedrooms
- Principal Bedroom With En-Suite Facilities
- Kitchen With Integrated Appliances
- Utility Room
- Separate Living Room & Dining Room
- Driveway Parking For Two Vehicles
- Enclosed Rear Garden
- Gymnasium/Home Office
- No Onward Chain
4 Bedroom Detached House for sale in Dunmow
**No Onward Chain*** We are pleased to offer this well presented four bedroom detached family home situated on a quiet development on the outskirts of the highly regarded village of Felsted. The accommodation on the ground floor offers: a good size living room, fitted kitchen with integrated appliances, utility room, dining room, and cloakroom. On the first floor there are four bedrooms, en-suite facilities to principal bedroom and a family bathroom. Externally the property boasts an enclosed rear garden with separate gymnasium/home office and driveway parking for two vehicles.
Entrance Hall - 5.5m x 2.6m (18'0" x 8'6") - Entrance via partly glazed UPVC front door, laminate wood effect flooring, access to under-stairs storage, wall mounted radiator, stairs to first floor landing, two ceiling mounted light fixtures, various power points.
Dining Room - 3.6m x 3.3m (11'9" x 10'9") - Double glazed UPVC bay window to side aspect, window to front aspect, wood laminate flooring, wall mounted radiator, ceiling mounted light fixture, various power points.
Kitchen / Breakfast Room - 4.7m x 3.9m (15'5" x 12'9") - Double glazed UPVC windows to either side aspect, partly glazed UPVC door to side aspect, various base and eye level units with marble effect worksurfaces over, four ring gas hob with extractor fan, one and half unit sink with drainer unit and mixer tap, double low-level oven with grill, integrated dishwasher, space for freestanding fridge/freezer; breakfast seating for four people, tiled flooring, splashback tiling, two wall mounted radiators, inset spotlights, ceiling mounted light fixture, various power points.
Utility Room - 1.8m x 1.8m (5'10" x 5'10") - Double glazed window to side aspect, various base level units with marble effect worksurfaces over, space for washing machine, space for tumble dryer, tiled flooring, wall mounted radiator, access to gas boiler, ceiling mounted light fixture, extractor fan.
Living Room - 5.5m x 3.3m (18'0" x 10'9") - Double glazed UPVC windows and French doors to rear aspect, window to front aspect, carpeted flooring, two wall mounted radiators, two ceiling mounted light fixtures, various power points, TV point.
Cloakroom - Low level WC, pedestal wash hand basin with separate taps, wall mounted heated towel rail, tiled flooring, partly tiled walls, ceiling mounted light fixture, extractor fan.
First Floor Landing - 5.5m x 4.0m (18'0" x 13'1") - Access via carpeted stairs with painted wooden banister, double glazed UPVC window to rear aspect, carpeted flooring, wall mounted radiator, access to airing cupboard and additional storage cupboard, access to loft, ceiling mounted light fixture, various power points. Doors to: Principal Bedroom, Bedroom Two, Bedroom Three, Bedroom Four, and Family Bathroom.
Principal Bedroom - 4.7m x 3.9m (15'5" x 12'9") - Double glazed UPVC window to side aspects, carpeted flooring, wall mounted radiator, ceiling mounted light fixture, various power points.
En-Suite - Frosted double glazed window to side aspect, three-piece suite comprising: low level WC, pedestal wash hand basin with separate taps, tile enclosed shower with sliding glass door and rainfall head; tiled flooring, partly tiled walls, ceiling mounted light fixtures, extractor fan.
Bedroom Two - 3.6m x 3.2m (11'9" x 10'5") - Double glazed UPVC window to front and side aspects, carpeted flooring, wall mounted radiator, ceiling mounted light fixture, various power points.
Bedroom Three - 3.4m x 3.4m (11'1" x 11'1") - Double glazed UPVC window to rear aspect, carpeted flooring, wall mounted radiator, ceiling mounted light fixture, various power points.
Bedroom Four - 3.4m x 2.1m (11'1" x 6'10") - Double glazed UPVC window to front aspect, carpeted flooring, wall mounted radiator, ceiling mounted light fixture, various power points.
Family Bathroom - Frosted double glazed UPVC window to side aspect, three-piece suite comprising: low level WC, pedestal wash hand basin with separate taps, panel enclosed bath with shower attachment and mixer tap; tiled flooring, vinyl flooring, wall mounted heated towel rail, inset spotlights, extractor fan.
Gardens - The property frontage consists of stone shingle beds with a stone path to the front door. To the rear aspect, a private rear garden is accessed via a timber gate, a stone patio entertaining area with stone path lead to the gymnasium outbuilding, and an artificial lawn - all enclosed by privacy fencing. Gymnasium/Home Office (5.7m x 3.6m or 18'8" x 11'9"): double glazed UPVC windows and French doors to garden aspect, timber built construction, separate consumer unit, loft storage, rubber matting flooring, ceiling mounted light fixtures, and various power points;
Driveway Parking - The property benefits from driveway parking for two vehicles, as well as communal guest parking.
Additional Information - Fibre to the property up to 900mbps. Gas central heating system. The property is subject to a service charge.
Property Ref: 879665_34143815
Similar Properties
Bridge End, Great Bardfield, Braintree
3 Bedroom Semi-Detached House | £500,000
Located in a quiet close within the thriving village of Great Bardfield, this beautifully presented three-bedroom end of...
Durham Close, Great Bardfield, Essex
4 Bedroom Detached House | Offers Over £500,000
Nestled in the charming village of Great Bardfield, this exquisite detached house on Durham Close offers a perfect blend...
3 Bedroom Chalet | Offers Over £500,000
*** NO ONWARD CHAIN *** Daniel Brewer are excited to present this detached three bedroom family home, situated a walking...
3 Bedroom Cottage | Offers Over £525,000
***No Onward Chain***Commanding a central position in the historic market town of Thaxted is this stunning three bedroom...
Ploughmans Way, Stebbing, Dunmow
3 Bedroom Link Detached House | Offers Over £525,000
Nestled in the heart of the charming village of Stebbing, Ploughmans Way presents a remarkable opportunity to acquire a...
4 Bedroom Detached House | £525,000
Daniel Brewer are pleased to market this four bedroom detached family home located on a desirable residential road withi...

Daniel Brewer Estate Agents (Great Dunmow)
51 High Street, Great Dunmow, Essex, CM6 1AE
How much is your home worth?
Use our short form to request a valuation of your property.
Request a Valuation
