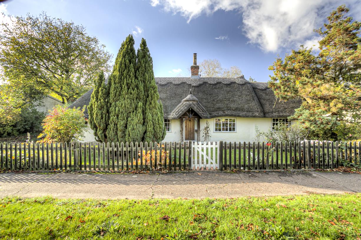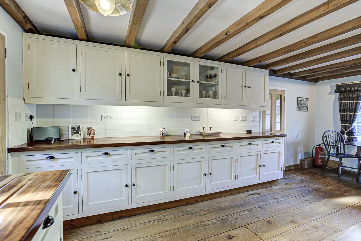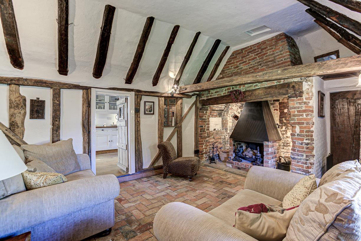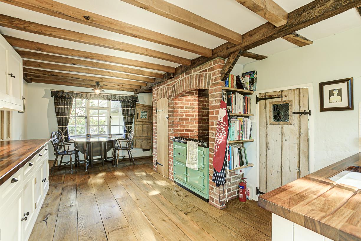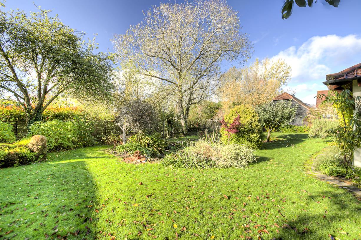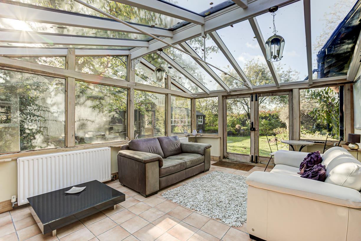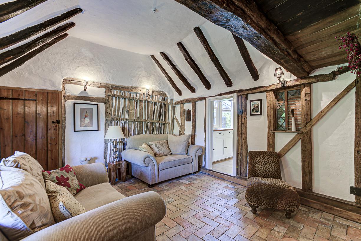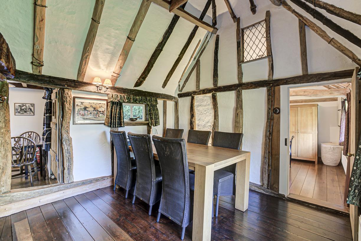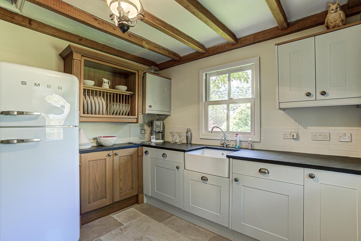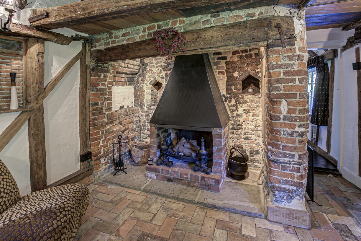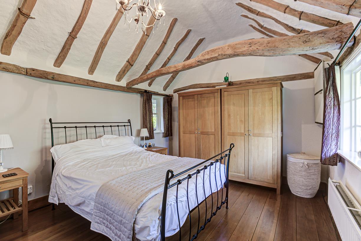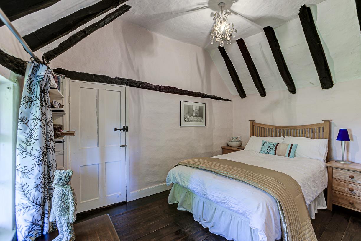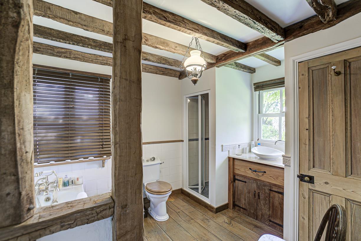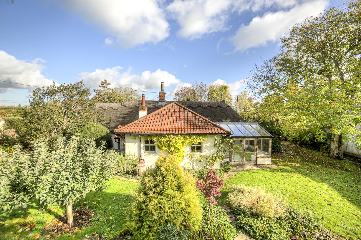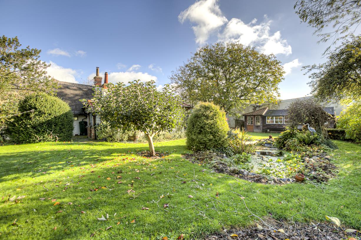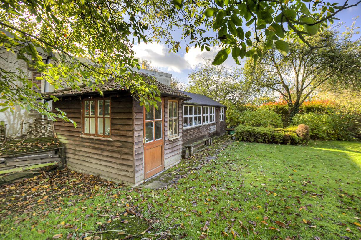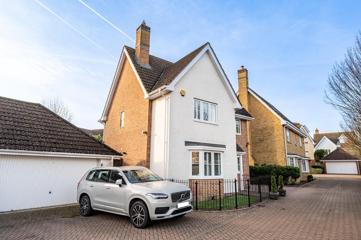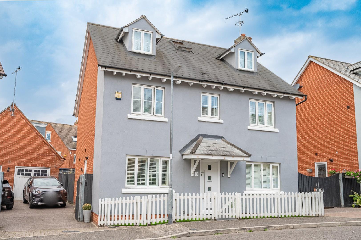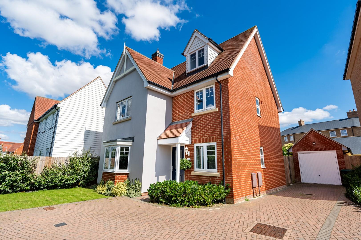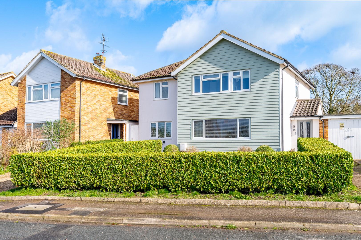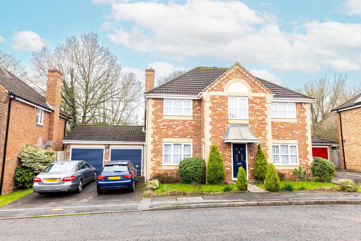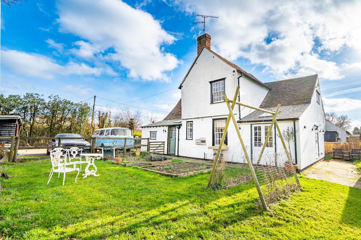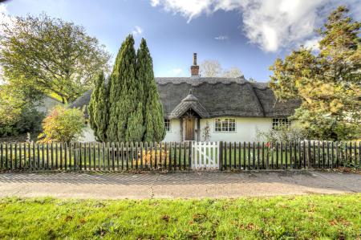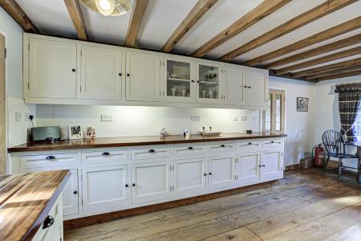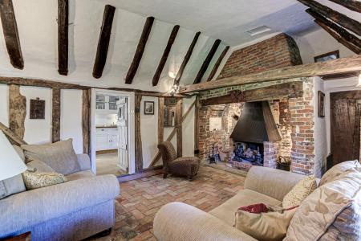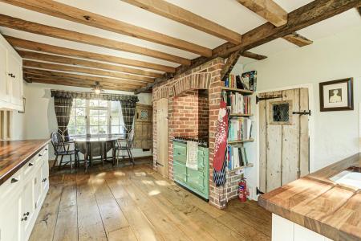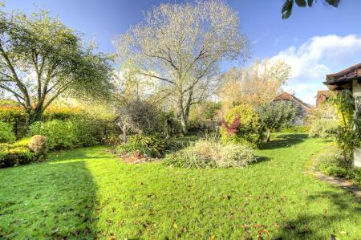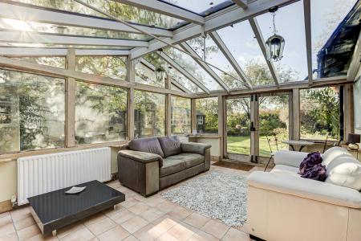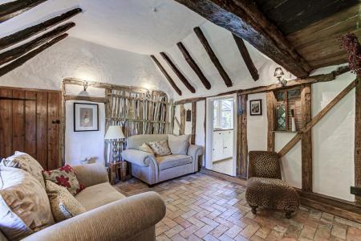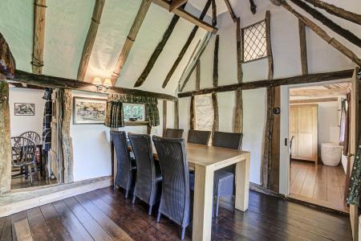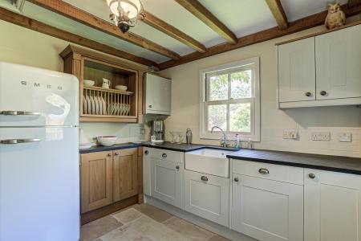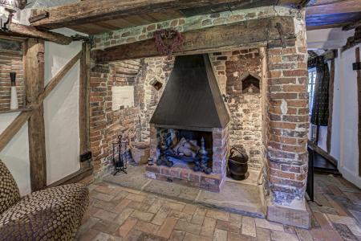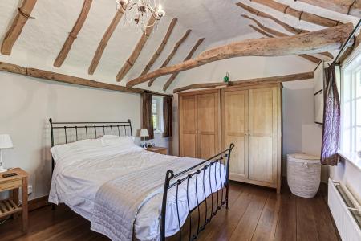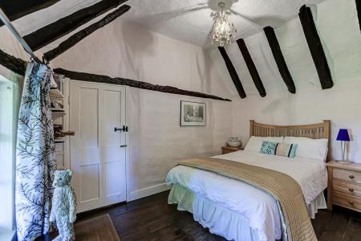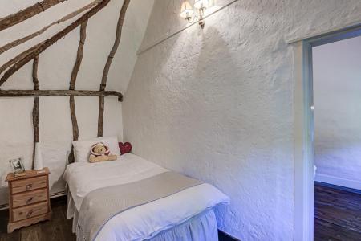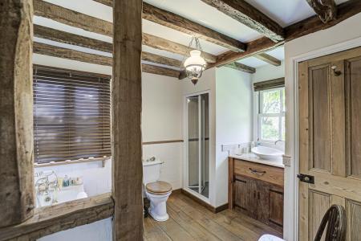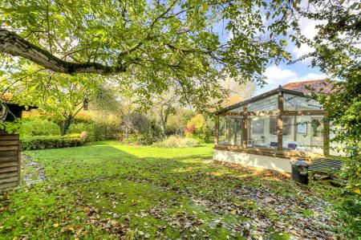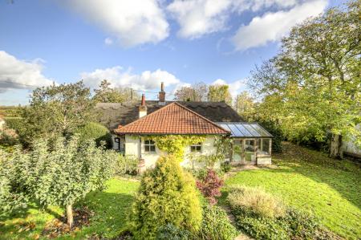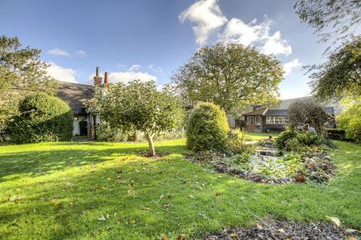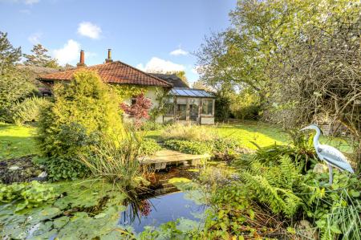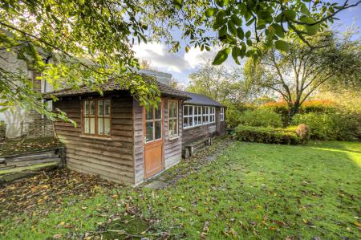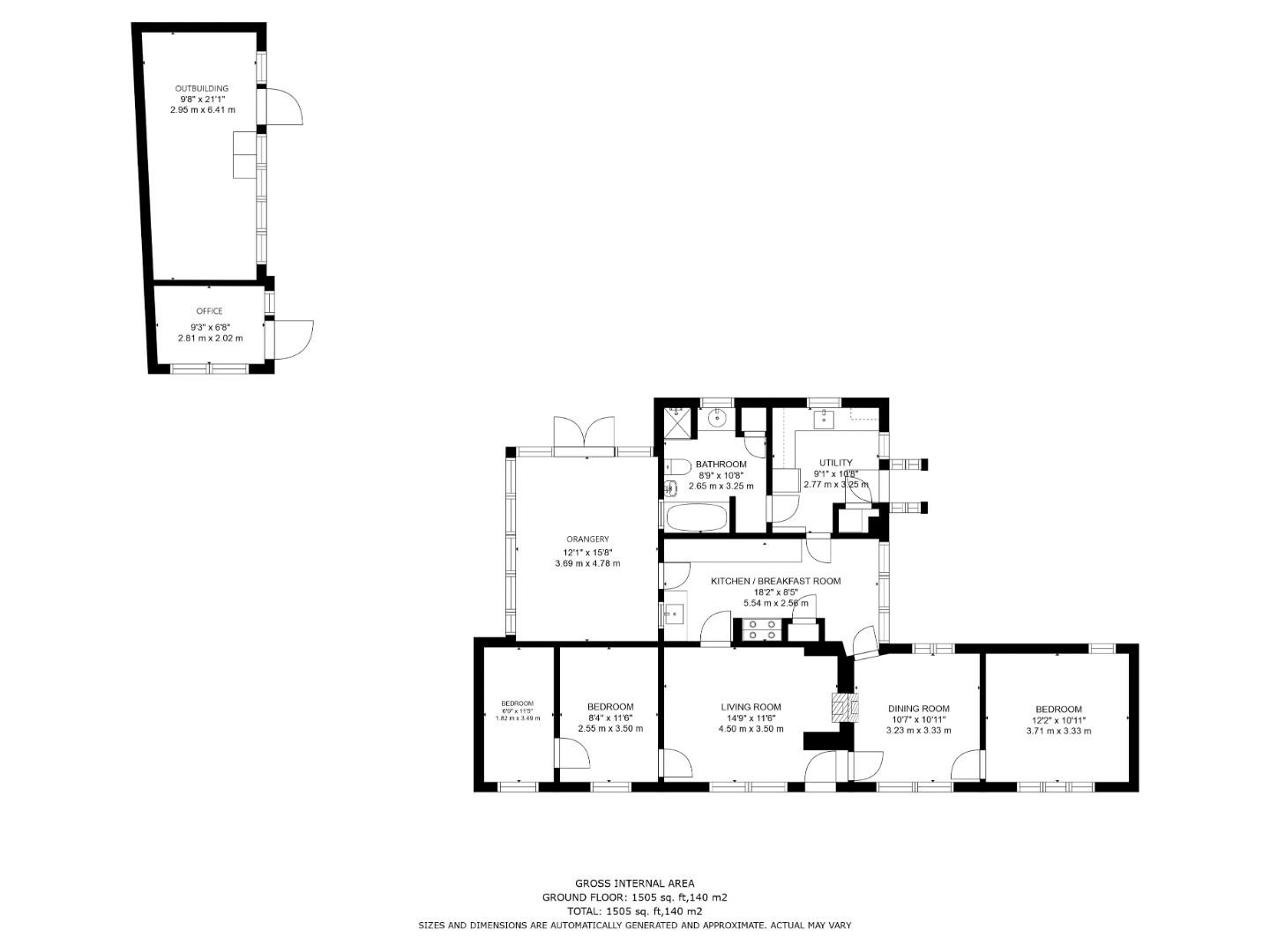- Delightful Grade II Listed Single Storey Cottage
- Three Bedrooms
- Lounge & Dining Room
- Kitchen Breakfast & Utility
- Orangery
- Detached Wooden Outbuilding & Office
- Driveway Parking for 3-4 Vehicles
- Private Gardens
- Village Location
- No Onward Chain
3 Bedroom Cottage for sale in Dunmow
***No Onward Chain*** Set within approximately a quarter of an acre in the highly desirable historic village of Little Dunmow is this three bedroom detached Grade II listed thatched cottage. In brief the accommodation comprises:- two reception rooms, kitchen/breakfast room, separate utility room, orangery, three bedrooms and family bathroom. Externally there is a driveway either side of the cottage providing off road parking. A detached outbuilding which includes an office and established gardens surrounding the property.
Lounge - 4.50m x 3.50m (14'9" x 11'5" ) - Solid oak door to frontage. window to front aspect, vaulted ceiling, Inglenook fireplace with open fire, re-claimed brick flooring, tv point, vaulted ceiling, exposed timbers, power points, door to both kitchen and dining room. Door leading to bedroom:-
Dining Room - 10.11m x 10.07m (33'2" x 33'0" ) - Window to front and rear aspect, exposed timbers, feature cast iron fireplace, exposed brickwork, vaulted ceiling, exposed floorboards, radiator, power points, door to principle bedroom, door leading to:-
Kitchen/Breakfast - 5.54m x 2.58m (18'2" x 8'5") - Windows to multiple aspects, eye and base level units, solid wood work surfaces, inset sink with drainer, part tiled walls, power points, radiator, space for Range Cooker in chimney breast with exposed brick, door to pantry cupboard, exposed oak floorboards, exposed timbers, door leading to:-
Utility - 3.25m x 2.77m (10'7" x 9'1") - Windows to multiple aspects, radiator, power points, Limestone flooring, exposed timbers, eye and base units with granite working surface over, inset butler sink with mixer tap, integrated dishwasher, integrated washing machine, water softener, door to boiler cupboard housing oil boiler, Stable door leads to both the parking and gardens. Door leading to:-
Family Bathroom - 3.25m x 2.65m (10'7" x 8'8") - Windows to multiple aspects, exposed timbers, exposed floorboards, low level WC, enclosed bath with mixer taps and shower attachment, bidet, porcelain wash hand basin mounted upon marble surface with vanity below, walk in tiled shower, radiator. Door to airing cupboard.
Orangery - 4.78m x 3.69m (15'8" x 12'1") - Windows to multiple aspects, three radiators, tiled flooring, exposed timbers, French doors to rear aspect, power points, TV point.
Principle Bedroom - 3.71m x 3.33m (12'2" x 10'11") - Window to front and rear aspect, vaulted ceiling, exposed timbers, exposed floorboards, radiator, power points door leading to:-
Bedroom Two - 3.33m x 3.23m (10'11" x 10'7") - Window to front aspect, vaulted ceiling, exposed timbers, exposed floorboards, radiator, power points door leading to:-
Bedroom Three - 3.49m x 1.82m (11'5" x 5'11" ) - Window to front aspect, vaulted ceiling, exposed timbers, exposed floorboards, radiator, power points.
Gardens - The property sits with a quarter of an acre of established gardens with a variety of mature shrubs and extensive flower beds. The gardens further benefit from a feature pond, a substantial outbuilding and is fully enclosed by timber fencing.
Office With Attached Outbuilding - Windows to multiple aspects, power, lighting and two single doors.
Parking - The property benefits from two driveways to either side providing parking for multiple vehicles.
Important information
Property Ref: 879665_32938379
Similar Properties
5 Bedroom Detached House | Offers Over £600,000
Daniel Brewer are please to market this substantial four bedroom detached family home located on a private road overlook...
Worrin Road, Flitch Green, Dunmow
5 Bedroom Detached House | Offers Over £600,000
Located on the popular flitch green development is this five bedroom detached executive home which is decorated to a hig...
5 Bedroom Detached House | Offers Over £600,000
Daniel Brewer are pleased to market this substantial five bedroom detached family home tucked away down a quiet cul-de-s...
Bury Fields, Felsted, Dunmow, Essex
4 Bedroom Detached House | Offers Over £650,000
We are pleased to offer this well presented four double bedroom detached family home located on a quiet residential road...
4 Bedroom Detached House | Offers in region of £650,000
Daniel Brewer are pleased to market this well presented four bedroom detached family home located on an established resi...
Bannister Green, Felsted, Dunmow
4 Bedroom Semi-Detached House | Offers Over £650,000
Set within approximately a third of an acre is this impressive four bedroom semi-detached Grade II Listed15th Century co...

Daniel Brewer Estate Agents (Great Dunmow)
51 High Street, Great Dunmow, Essex, CM6 1AE
How much is your home worth?
Use our short form to request a valuation of your property.
Request a Valuation
