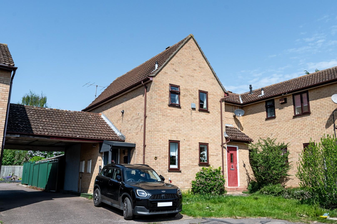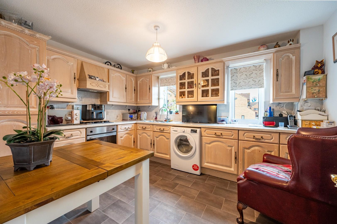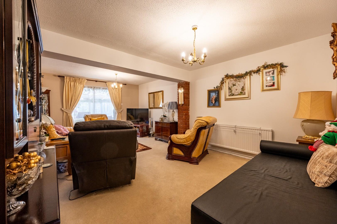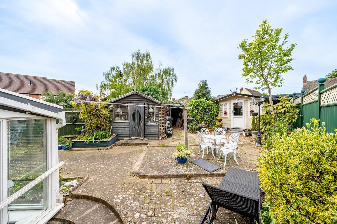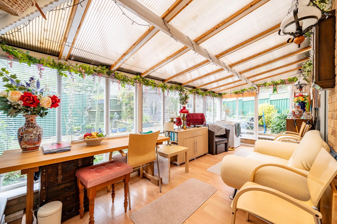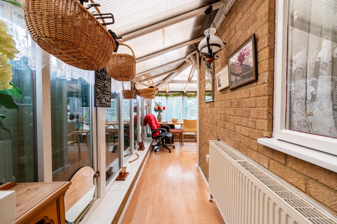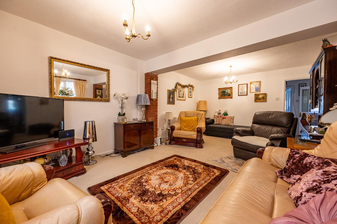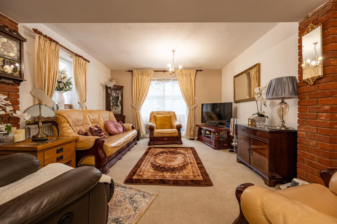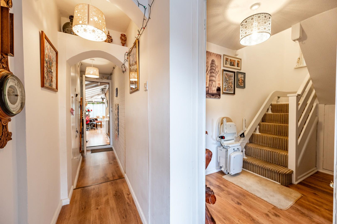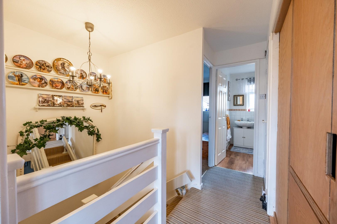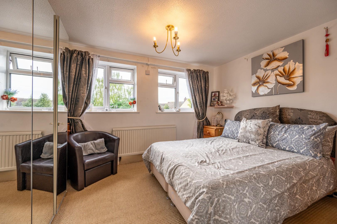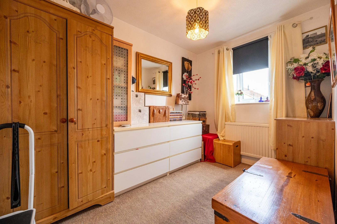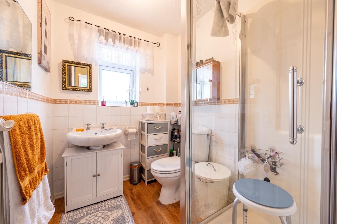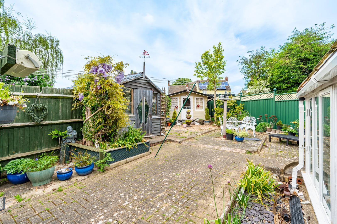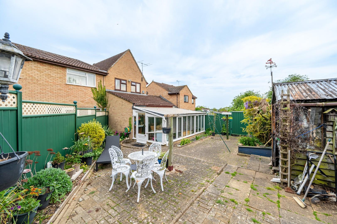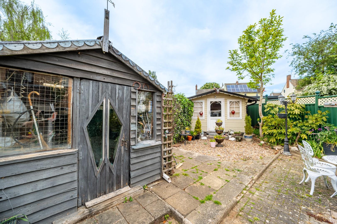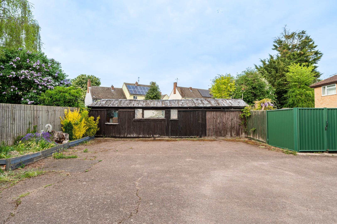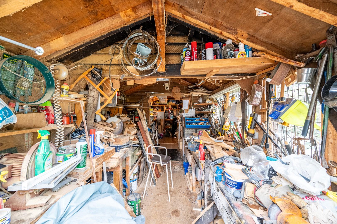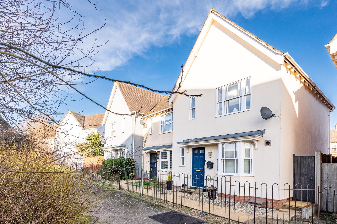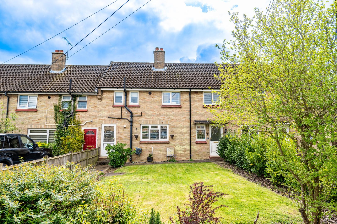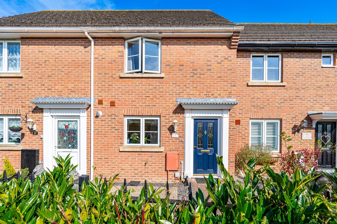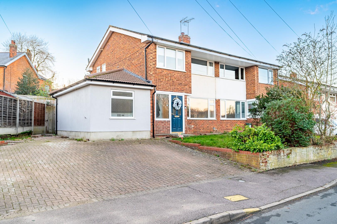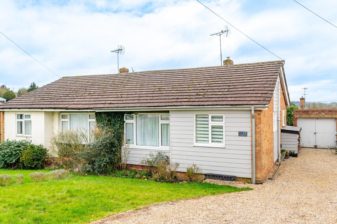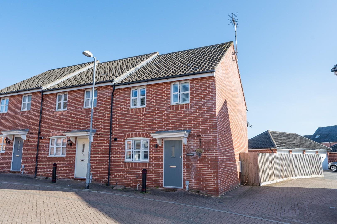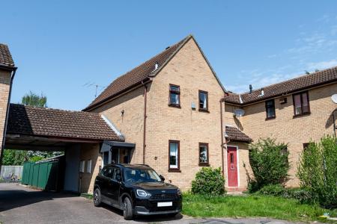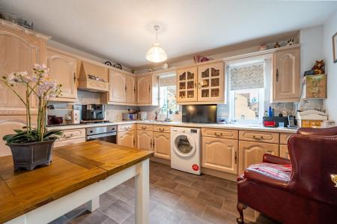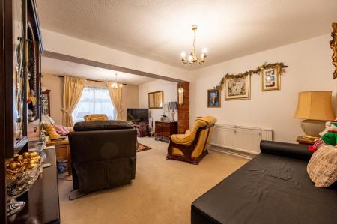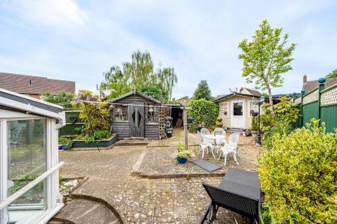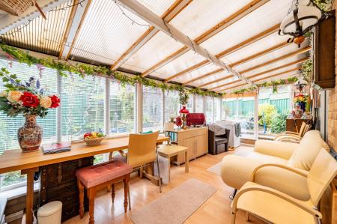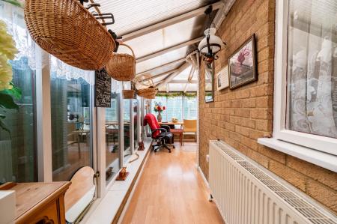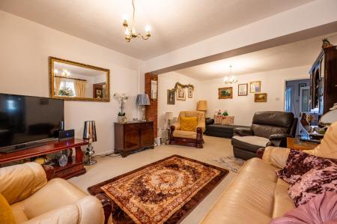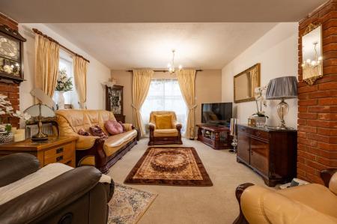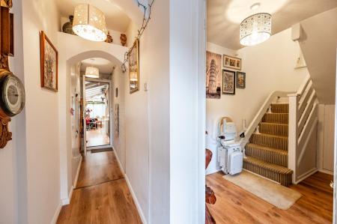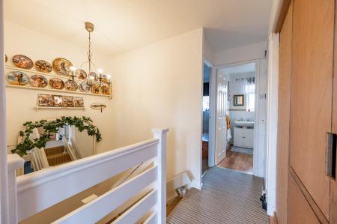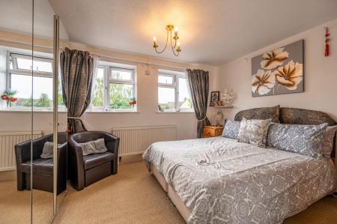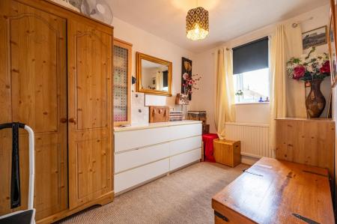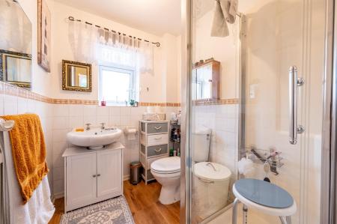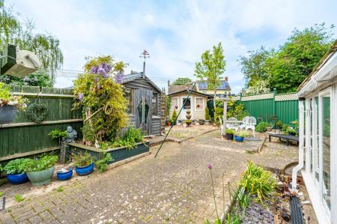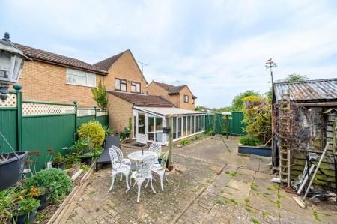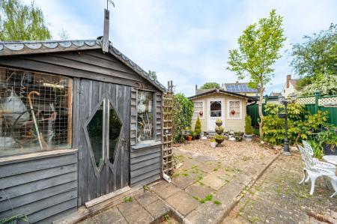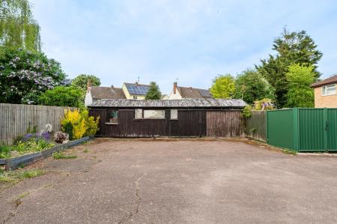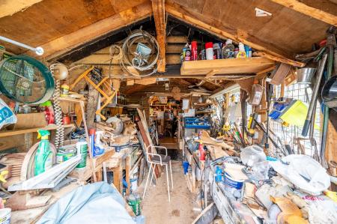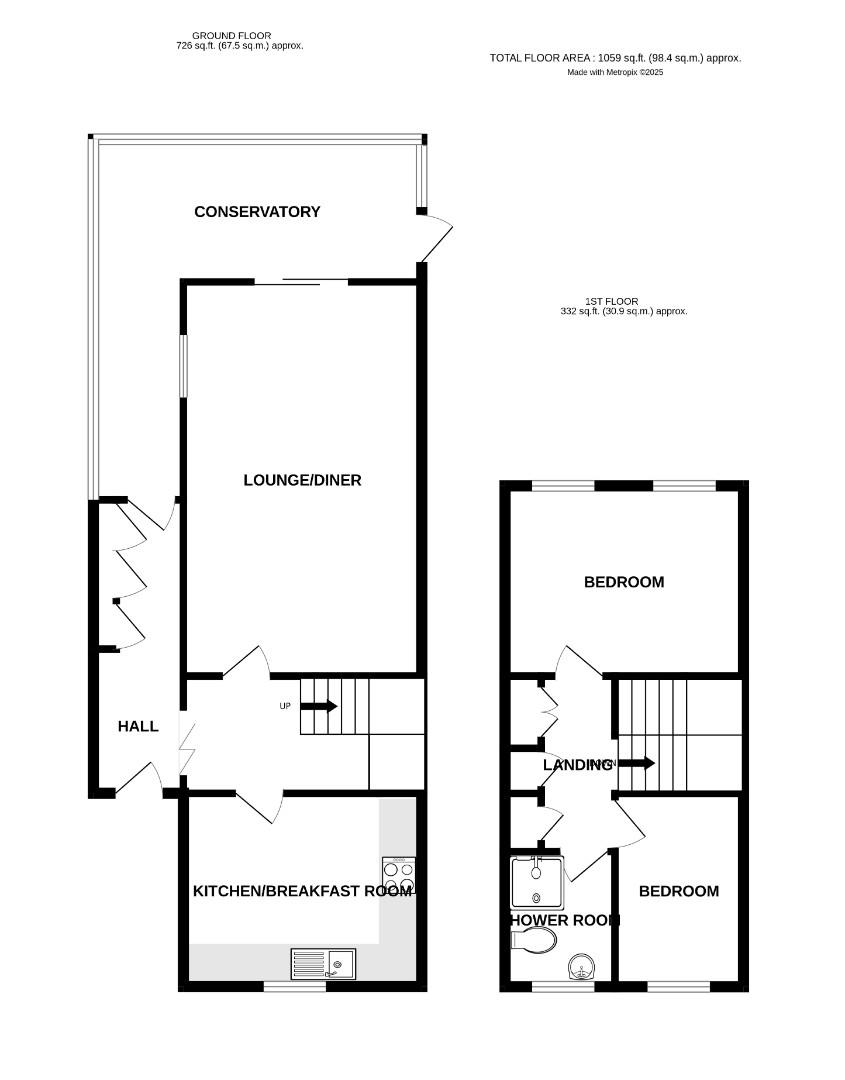- Extended Two Double Bedrooms
- End-Terrace
- Kitchen/Breakfast Room
- Lounge/Dining Room
- Conservatory
- Family Bathroom
- Generous Rear Garden
- Allocated Parking
- Desirable Market Town
2 Bedroom End of Terrace House for sale in Dunmow
Daniel Brewer are pleased to market this extended two double bedroom end terrace family home located in the desirable market town 'Thaxted'. In brief the accommodation comprises:- entrance hall, kitchen/brwakfast room, lounge/dining room and a conservatory. On the first floor there are two double bedrooms and a family bathroom. Externally there is a secluded rear garden, generous workshop, shed and summer house. There are double gates leading into the garden for parking, plus an additional two allocated parking spaces.
The Medieval market town of Thaxted is steeped in history and retains an abundance of character to this day. The town boasts three public houses, various restaurants, a bakery, petrol station and various independent shops. Some of the beautiful landmarks Thaxted has to offer include the stunning Guild Hall, Thaxted Parish Church, and John Webbs Windmill. Thaxted is approximately seven miles from the popular town of Saffron Walden and approximately six miles from the bustling market town of Great Dunmow.
Entrance Hall - 5.039 x 0.856 (16'6" x 2'9") - Entered via front door, doors leading to:-
Entrance Hall Two - 2.898 x 1.786 (9'6" x 5'10") - Stairs rising to first floor landing, under stairs storage cupboard, doors leading to:-
Kitchen/Breakfast Room - 3.817 x 2.933 (12'6" x 9'7" ) - Two windows to front aspect, fitted with a range of eye and base level units with working surface over, integrated oven, four ring gas hob with extractor fan over, inset one and half bowl sink and drainer unit with mixer tap, space for washing machine, integrated fridge/freezer, integrated dishwasher.
Lounge/Dining Room - 6.239 x 3.82 (20'5" x 12'6") - Window to side aspect, patio sliding doors to rear aspect leading to conservatory
Conservatory - 5.665 x 2.515 (18'7" x 8'3") - Windows to multiple aspects, fully glazed door to side aspect leading to rear garden.
First Floor Landing - 2.711 x 3.042 (8'10" x 9'11") - Access to loft, bespoke storage cupboards, door to airing cupboard, doors leading to:-
Bedroom One - 3.008 x 3.836 (9'10" x 12'7") - Two windows to rear aspect.
Bedroom Two - 2.042 x 3.023 (6'8" x 9'11") - Window to front aspect.
Family Bathroom - 2.095 x 1.693 (6'10" x 5'6") - Opaque window to front aspect, fitted with a fully tiled shower cubicle with glass enclosure, low level W.C, wash hand basin with pedestal, radiator, partly tiled walls.
Rear Garden - The rear garden is of a great size and benefits from a large workshop, timber shed and summer house. Double gates lead to the allocated parking and allow you to bring cars into the garden if needed.
Allocated Parking - Suitable for two vehicles.
Property Ref: 879665_33869931
Similar Properties
Britric Close, Flitch Green, Dunmow
2 Bedroom End of Terrace House | Offers Over £325,000
Commanding a private position on the ever popular Flitch Green development is this stunning two double bedroom end of te...
Bran End Fields, Stebbing, Dunmow, Essex
3 Bedroom Terraced House | Offers Over £325,000
Daniel Brewer are pleased to market this spacious three bedroom mid-terrace family home located down a quiet road in the...
Barberry Path, Woodlands Park, Dunmow
2 Bedroom Terraced House | Offers Over £325,000
Located in a quiet close on the award winning "Woodlands Park" development is this stunning two double bedroom terrace f...
3 Bedroom Semi-Detached House | Offers Over £340,000
Located on an established residential road in the centre of the commuter town of Braintree is this well-presented three...
Hereward Way, Wethersfield, Braintree
3 Bedroom Semi-Detached Bungalow | Offers Over £350,000
Located in a quiet residential road is this well-presented three bedroom semi-detached bungalow boasting a single garage...
Ranulf Road, Flitch Green, Dunmow
3 Bedroom End of Terrace House | Offers Over £350,000
Daniel Brewer are pleased to market this three bedroom end terrace family home located on the desirable Flitch Green dev...

Daniel Brewer Estate Agents (Great Dunmow)
51 High Street, Great Dunmow, Essex, CM6 1AE
How much is your home worth?
Use our short form to request a valuation of your property.
Request a Valuation
