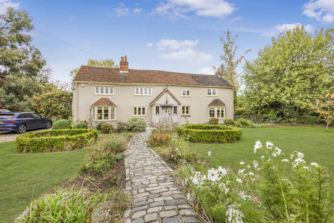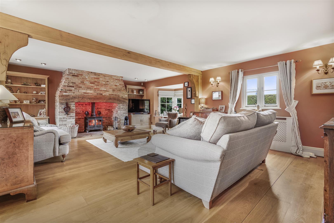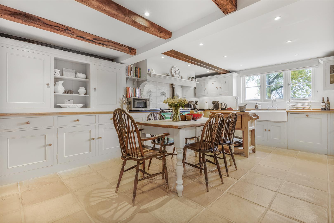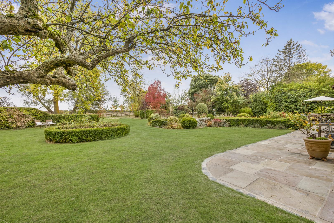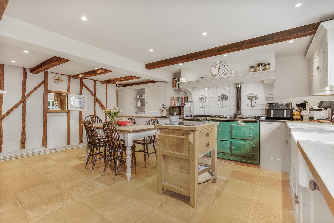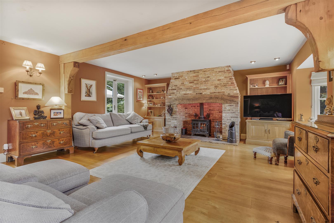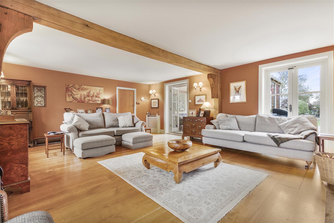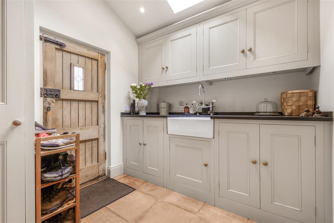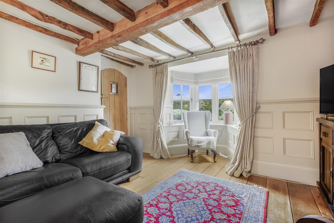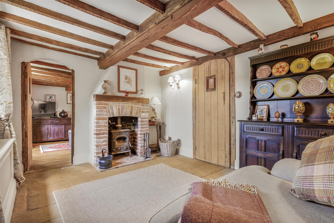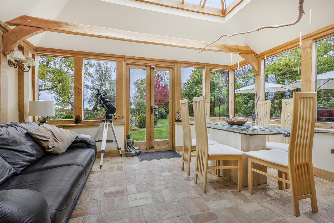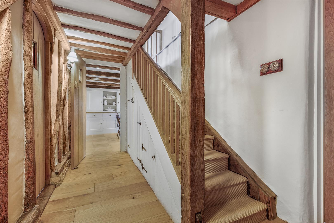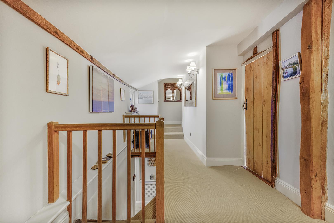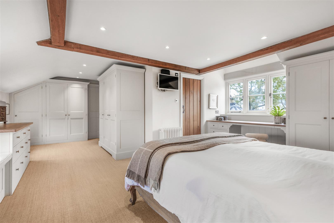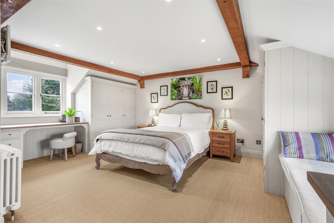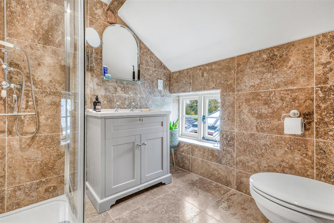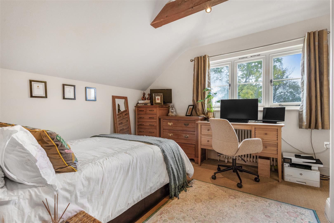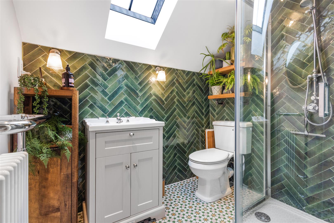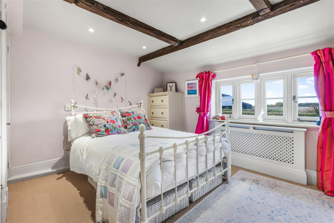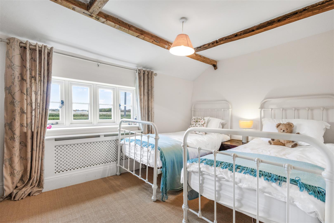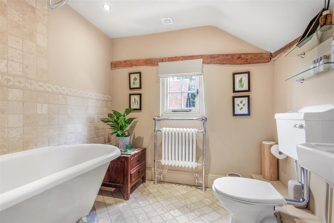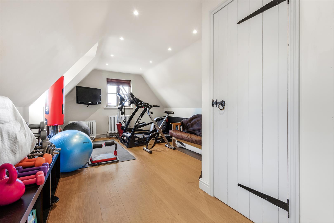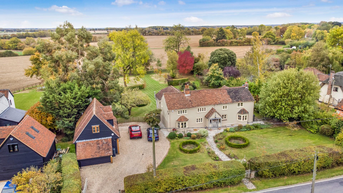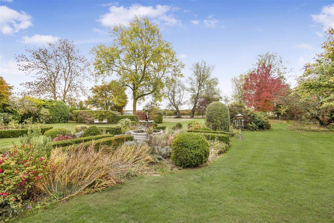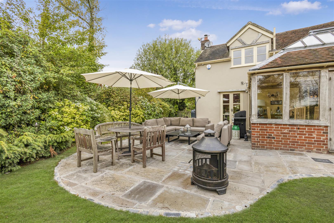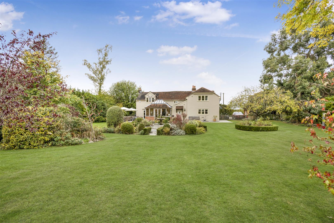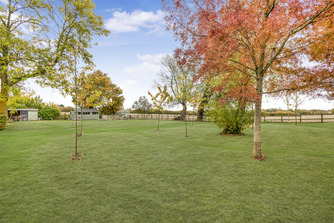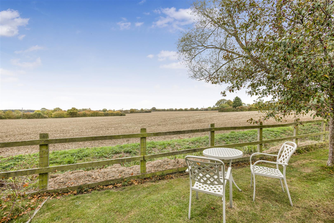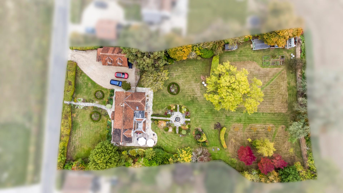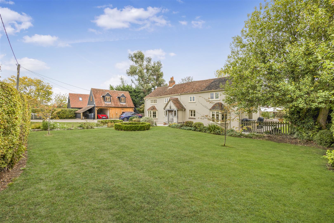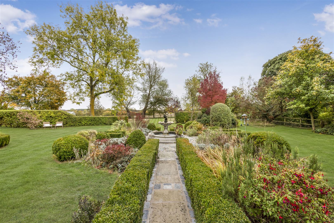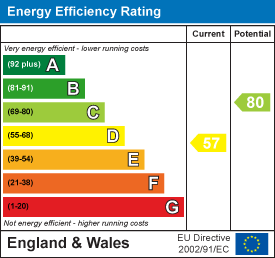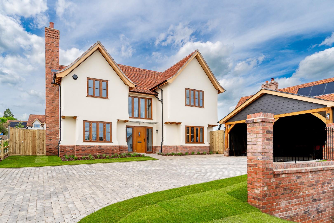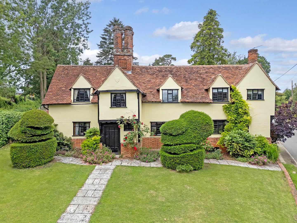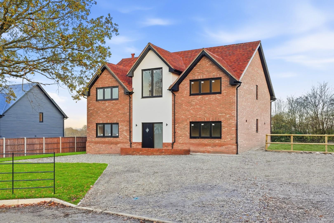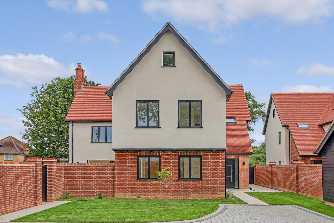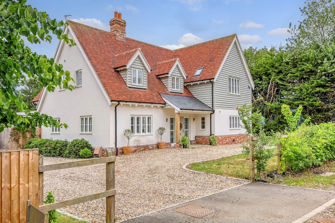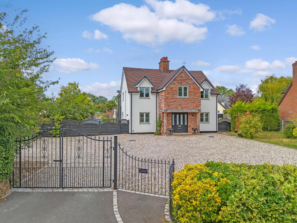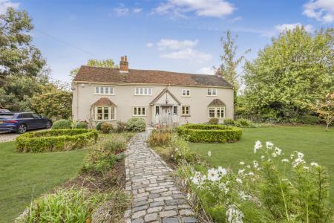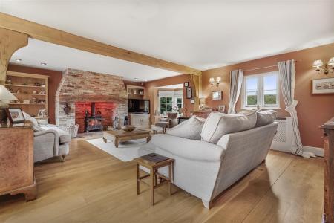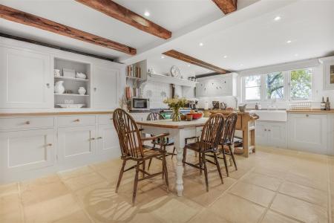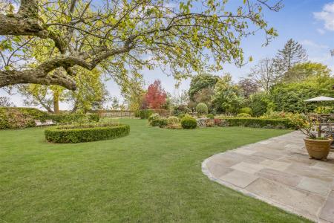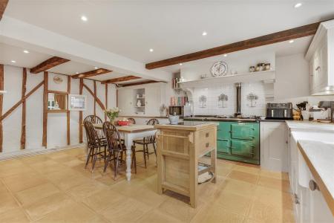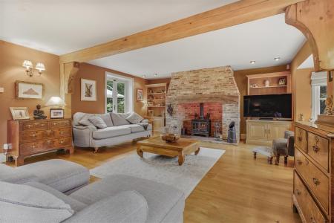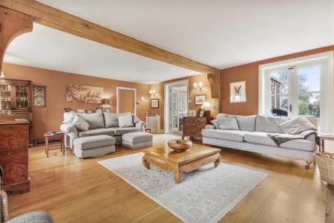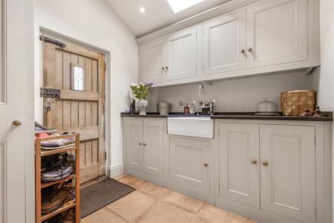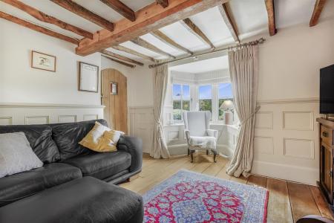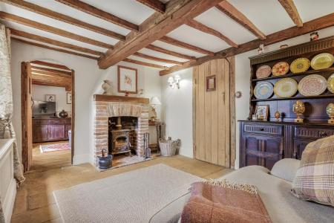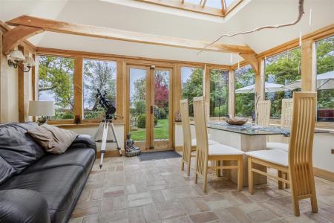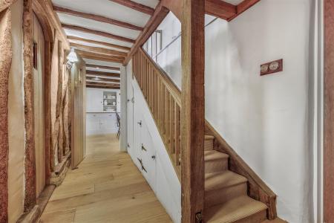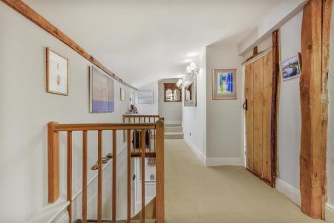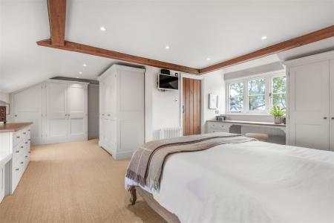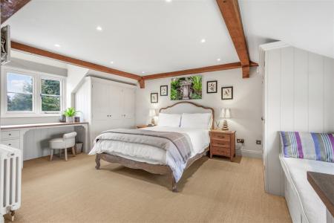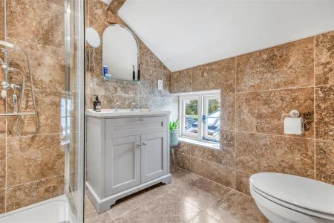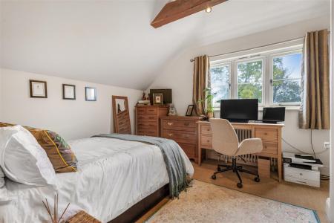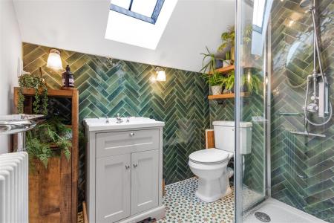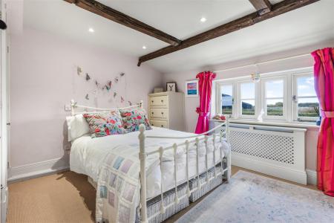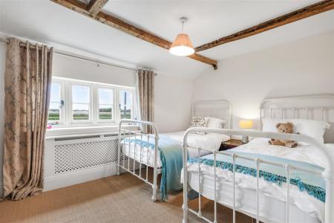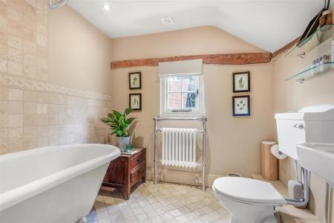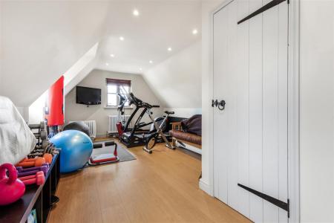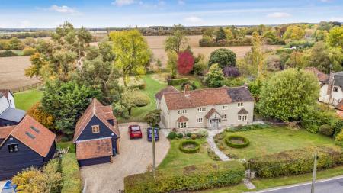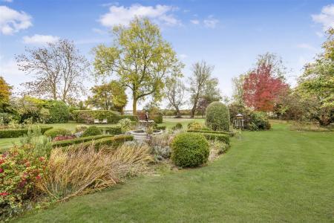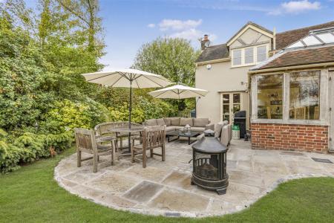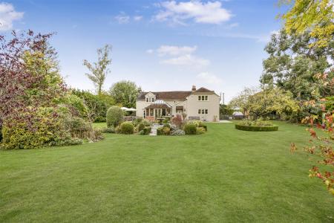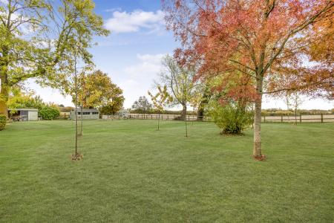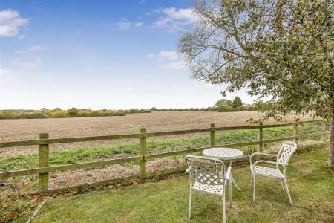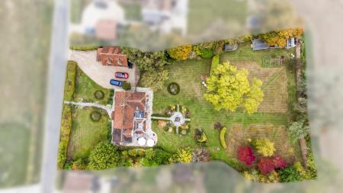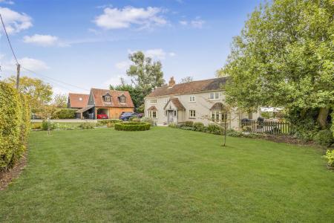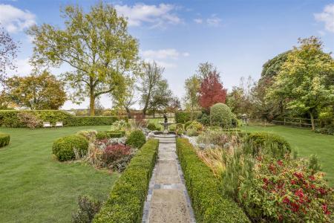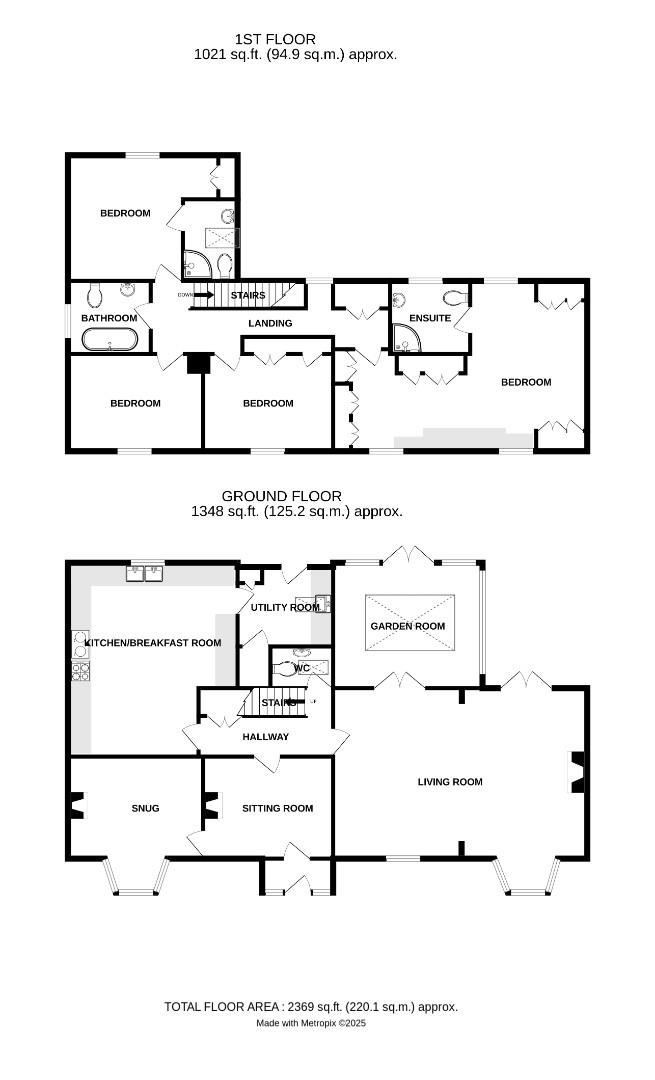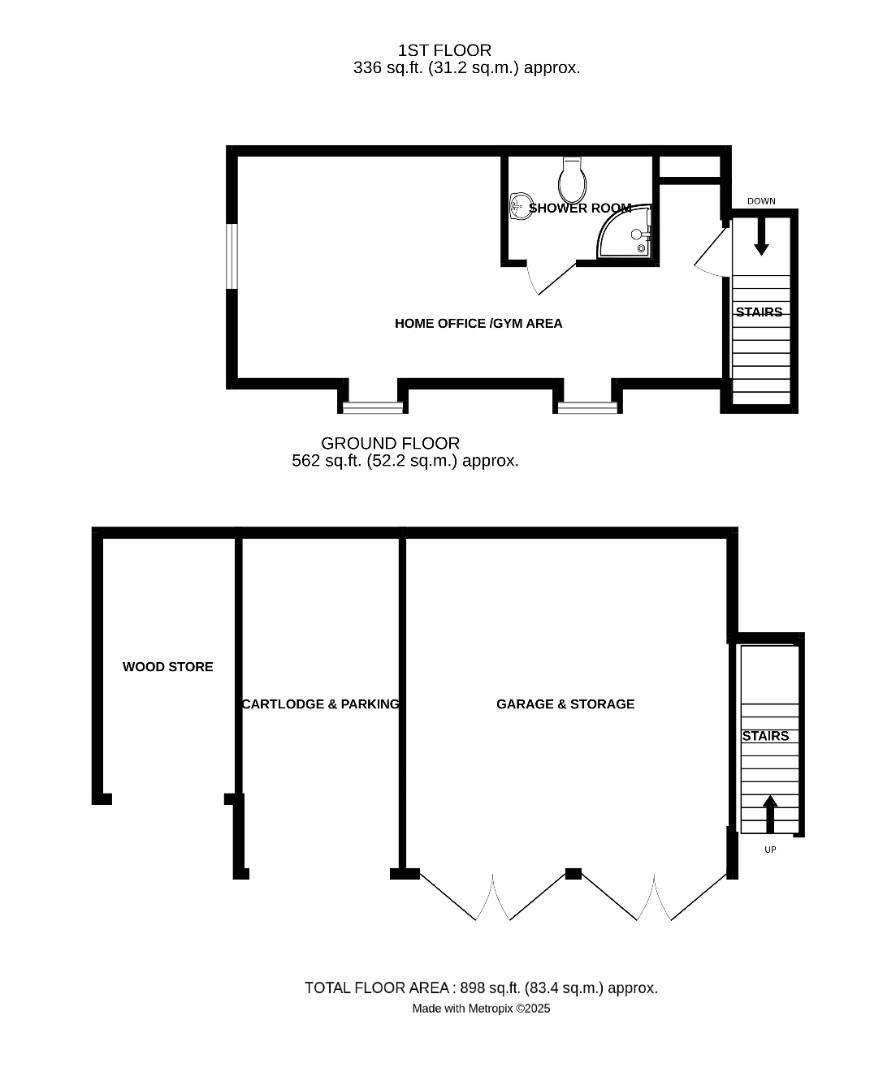- Unlisted Detached Period Property
- Four Double Bedrooms
- Approximately One Acre of Grounds
- Triple Bay Cart Lodge With Versatile Room Above
- Gated Driveway Parking For Several Vehicles
- Far Reaching Countryside Views
- Three Reception Rooms & Garden Room
- Kitchen/Breakfast Room With Utility Room
- Two En-Suites & A Family Bathroom
- Annexe Potential (Subject To Planning Consent)
4 Bedroom Detached House for sale in Dunmow
Set within approximately one acre in the peaceful hamlet of Bardfield End Green, this impressive four-bedroom detached country home offers stunning, far-reaching views across open countryside. The spacious and versatile ground floor accommodation includes a welcoming living room, separate sitting room, cosy snug, bright garden room, and a well-appointed kitchen/breakfast room. Additional features include a utility room, cloakroom, inner hallway, and a porch. Upstairs, you'll find four generous double bedrooms, two of which benefit from en-suite facilities, along with a stylish family bathroom. Externally, the property is equally impressive, featuring a triple bay cart lodge with an office/gym above, gated driveway parking for multiple vehicles, and beautifully established gardens, all offering a perfect blend of privacy and open views.
Entrance Porch - 1.9m x 1.1m (6'2" x 3'7") - Timber built entrance porch, solid oak door to front, single glazed windows to front, flagstone flooring, ceiling mounted light fixture, various power points. Access to Entrance Hall/Sitting Room.
Sitting Room - 3.8m x 3.0m (12'5" x 9'10") - Internal stained glass window to living room, double glazed timber window to front aspect, brick-built fireplace with log burner, wall mounted radiator with timber cover, exposed timbers, flagstone flooring, wall mounted light fixture, TV point, various power points. Door to Reading Room & Inner Hallway.
Snug - 3.9m x 3.0m (12'9" x 9'10") - Bay double glazed timber window to front aspect, wood wall panelling, exposed timbers, original cast iron wall mounted radiator, oak flooring, wall mounted light fixtures, various power points.
Inner Hallway - 3.9m x 2.0m (12'9" x 6'6") - Carpeted stairs to first floor landing, access to under stairs storage, exposed timbers, wall mounted radiator with WC, engineered oak flooring, wall mounted light fixtures, various power points. Doors to: Kitchen, Living Room, Cloakroom.
Cloakroom - Double glazed skylight, low level WC, floating wash hand basin with mixer tap and splash back tiling, cast iron original wall mounted radiator, terracotta tiled flooring, wall mounted light fixture, extractor fan.
Living Room - 7.1m x 5.0m (23'3" x 16'4") - Double glazed timber windows to rear and front, double glazed timber bay window to front, brick-built fireplace with timber lintel, slate hearth and log burner, wall mounted radiators, oak flooring, inset spotlights, wall mounted light fixtures, TV point, various power points. Door to Dining/Garden Room.
Garden Room - 4.3m x 3.6m (14'1" x 11'9") - Pyramid double glazed skylight, double glazed windows to various aspects, French doors to rear aspect, underfloor heating, exposed brick flooring, brick-built room, light fixtures, various power points.
Kitchen/Breakfast Room - 5.6m x 5.0m (18'4" x 16'4") - Double glazed timber window to rear aspect, various base and eye level units with Granite / Oak work surfaces over, double unit ceramic sink with mixer tap, AGA with two hotplates, four-ring electric hob, five ovens, integrated bin, integrated dishwasher, space for American style fridge freezer, internal serving hatch to reading room, exposed timbers, underfloor heating, terracotta tiled flooring, various power points.
Utility Room - 2.8m x 2.3m (9'2" x 7'6") - Timber door to rear aspect, skylight window to side aspect, various base and eye level units with Granite work surfaces over, coat storage cupboard, terracotta tiled flooring with underfloor heating, inset spotlights, various power points, extractor fan.
First Floor Landing - 7.0m x 2.4m (22'11" x 7'10") - Double glazed timber window to rear aspect, carpeted stairs with timber bannister to first floor landing, timber balustrade, access to airing cupboard, wall mounted radiator with timber cover, exposed timbers, wall mounted light fixtures, various power points.
Principal Bedroom - 6.7m x 5.0m (21'11" x 16'4") - Double glazed timber windows to front and rear aspects, range of bespoke fitted units including: wardrobes, draws and dressing table, access to loft area, exposed timbers, wall mounted cast iron radiators, carpeted flooring, inset spotlights, various power points.
En-Suite - Double glazed timber window to rear aspect, three-piece suite, low level WC, vanity wash hand basin with separate taps, travertine stone tiled enclosed corner shower with rainfall head, wall mounted heated towel rail, mirror, Travertine stone walls & floors, inset spotlights, shaver port, extractor fan (Recently Refurbished).
Bedroom Two - 4.0m x 3.4m (13'1" x 11'1") - Double glazed timber window to rear, access to loft area, access to wardrobe, exposed timbers, wall mounted radiator, carpeted flooring, ceiling mounted light fixture, various power points.
En-Suite - Skylight to side aspect, three-piece suite, low level WC, tiled enclosed corner shower with rainfall head, vanity wash hand basin with mixer tap, wall mounted heated towel rail, bespoke shelving unit, Porcelain tiled flooring, partially Porcelain tiled walls, exposed timbers, wall mounted light fixture, shaver port, extractor fan (recently refurbished).
Bedroom Three - 3.8m x 2.8m (12'5" x 9'2") - Double glazed timber window to front aspect, windowed doors to built in wardrobe, bespoke dress-table, access to storage cupboard, exposed timbers, wall mounted radiator with timber cover, carpeted flooring, inset spotlights, various power points.
Bedroom Four - 3.8m x 2.8m (12'5" x 9'2") - Double glazed timber window to front aspect, access to storage cupboard, exposed timbers, wall mounted radiator with timber cover, carpeted flooring, ceiling mounted light fixture, various power points.
Family Bathroom - Three-piece suite, low level WC, pedestal wash hand basin with separate taps, roll top bath with rainfall shower, wall mounted heated towel rail, tiled flooring, partially tiled walls, inset spotlights, shaver port.
Garden - Set in approximately one acre, the grounds are beautifully kept and designed to make the most of the setting.
To the front, a landscaped garden frames the house with sweeping lawns, well-stocked beds and a variety of mature trees and shrubs. A cobblestone path leads to the front door, with a flagstone path skirting the perimeter. A low picket fence encloses the garden and there is pedestrian access through to the rear.
The rear garden is a real highlight: formal planting and shaped hedging centre on an elegant water feature, with expansive lawns and numerous specimen trees beyond. A broad stone terrace beside the house provides an ideal spot for outdoor dining. An established wildflower meadow and fruit orchard to the far end of the garden. Practical touches include a storage shed and greenhouse, along with access to the annexe. The garden enjoys lovely open views over the fields to the rear.
Triple Cart Lodge With Gated Driveway - The triple cart lodge boast two enclosed bays with double doors, an additional open bay, wood store and an external staircase leading to the first floor gym/home office. An electric five bar timber gate provides access to the shingle driveway providing parking for several vehicles.
Annex: Home Office/Gym - 7.6m x 3.6m (24'11" x 11'9") - Timber stairway access to a stable door, double glazed timber windows to front & side aspects, various base units with oak work surfaces over, access to storage cupboard, wall mounted radiator, engineered oak flooring, inset spotlights, various power points.
Annex: Shower Room - Three-peice suite, low level WC, pedestal wash hand basin with mixer tap and splash back tilling , corner tiled enclosed shower with rainfall head and sliding glass door, wall mounted heated towel rail, engineered oak flooring, inset spotlights, extractor fan.
Additional Information - Unlisted period property, Gigaclear fibre to the premises internet, private water treatment plant. oil central heating.
Town Summary - The Medieval market town of Thaxted is steeped in history and retains an abundance of character to this day. The town boasts three public houses, various restaurants, a bakery, petrol station and various independent shops. Some of the beautiful landmarks Thaxted has to offer include the stunning Guild Hall, Thaxted Parish Church, and John Webbs Windmill. Thaxted is approximately seven miles from the popular town of Saffron Walden and approximately six miles from the bustling market town of Great Dunmow.
Property Ref: 879665_34267203
Similar Properties
5 Bedroom Detached House | £1,135,000
Located on a bespoke new build development in the thriving market town of Great Dunmow is this five bedroom detached fam...
4 Bedroom Detached House | £1,100,000
***NO ONWARD CHAIN*** Chequers is a impressive detached Jacobean country home offering a splendid blend of period charm...
Chelmsford Road, Barnston, Dunmow
4 Bedroom Detached House | Offers Over £1,100,000
We are pleased to bring to the market, this newly constructed detached family home offering generous accommodation set o...
Dunmow Road, Takeley, Bishop's Stortford
5 Bedroom Detached House | Offers Over £1,195,000
Nestled within a prestigious gated complex on Dunmow Road in Takeley, Bishop's Stortford, this remarkable detached house...
Bannister Green, Felsted, Dunmow
5 Bedroom Detached House | £1,225,000
Nestled on the outskirts of the charming village of Felsted, this impressive five-bedroom detached executive home offers...
4 Bedroom Detached House | £1,250,000
Set within approximately two and a half acres on the outskirts of the desirable village of Felsted is this substantial f...

Daniel Brewer Estate Agents (Great Dunmow)
51 High Street, Great Dunmow, Essex, CM6 1AE
How much is your home worth?
Use our short form to request a valuation of your property.
Request a Valuation
