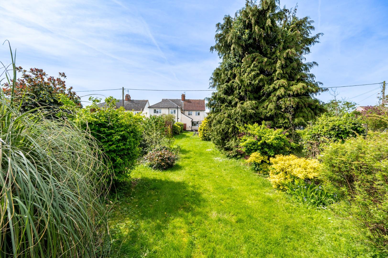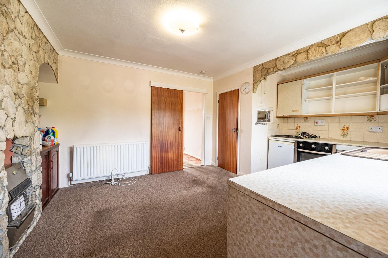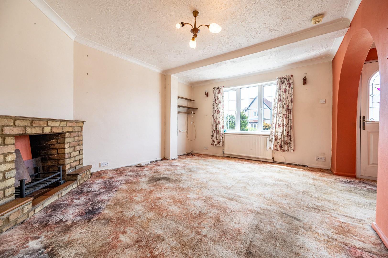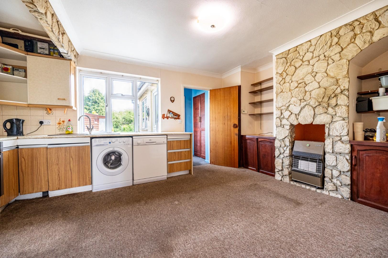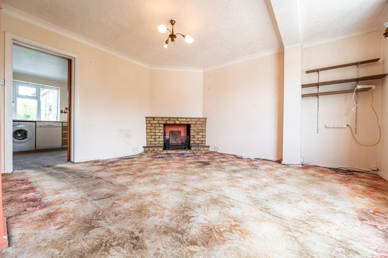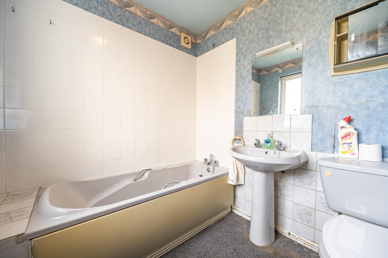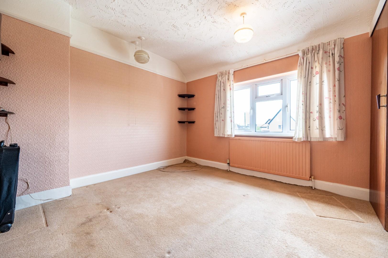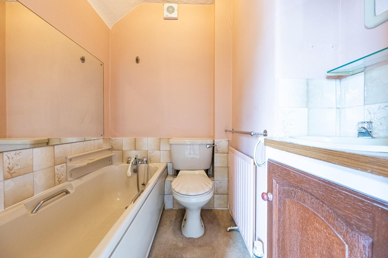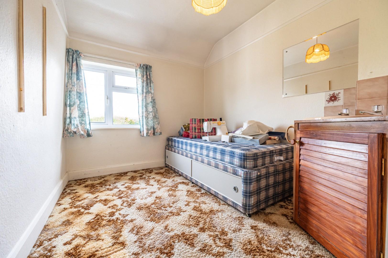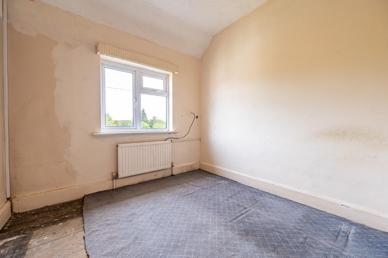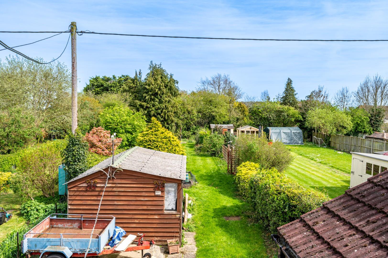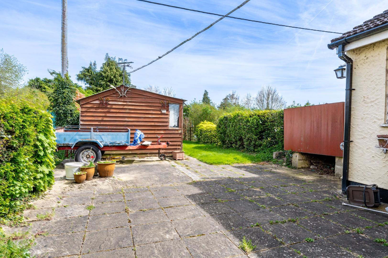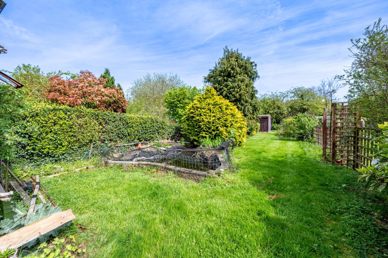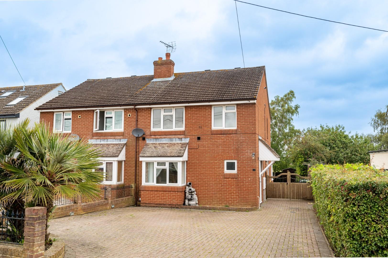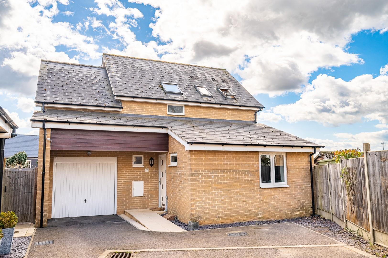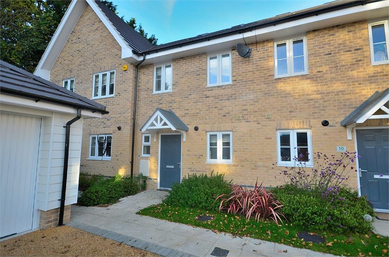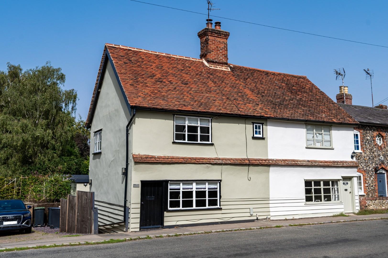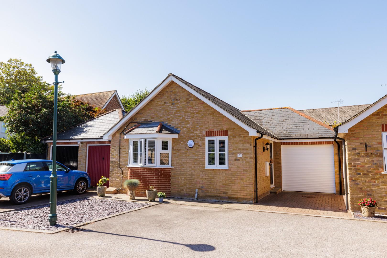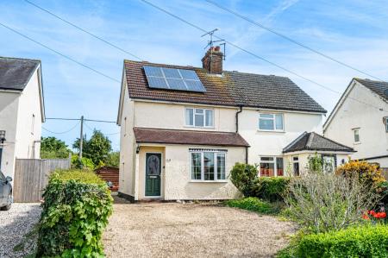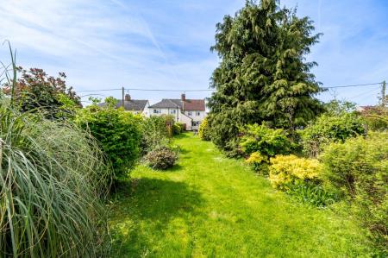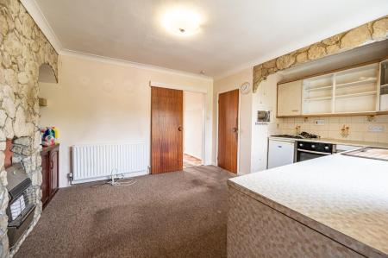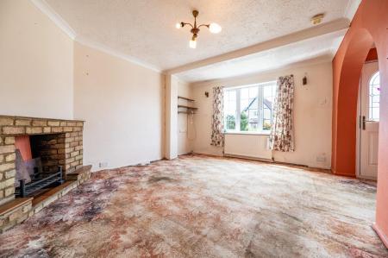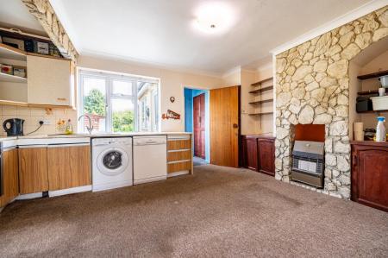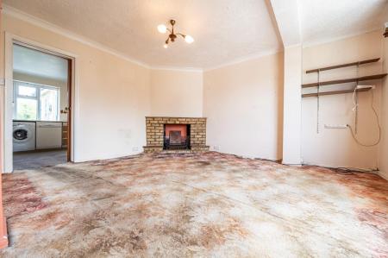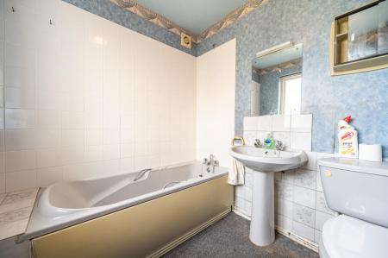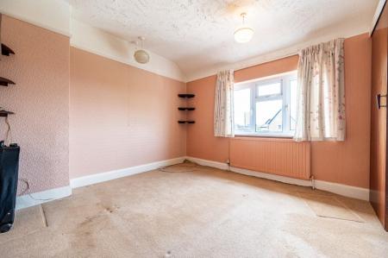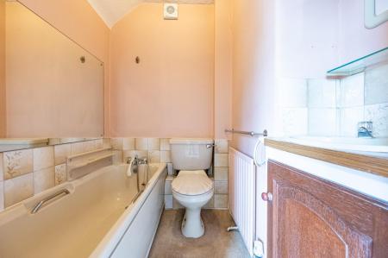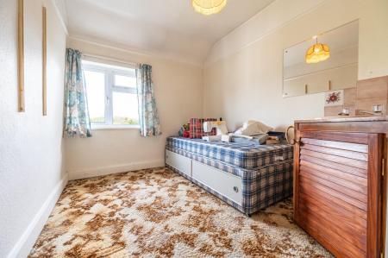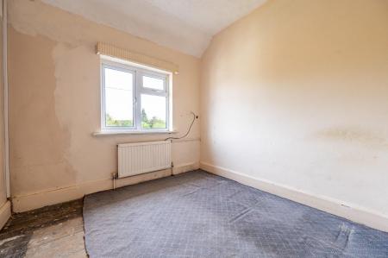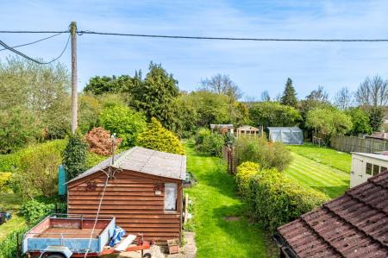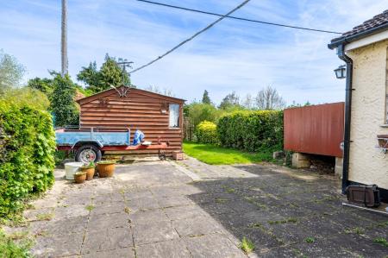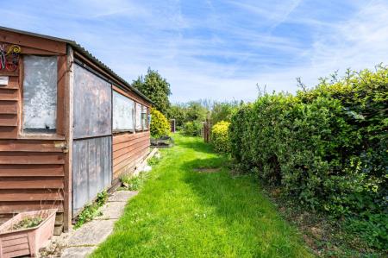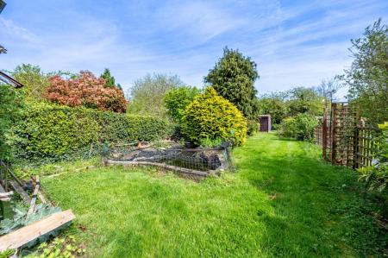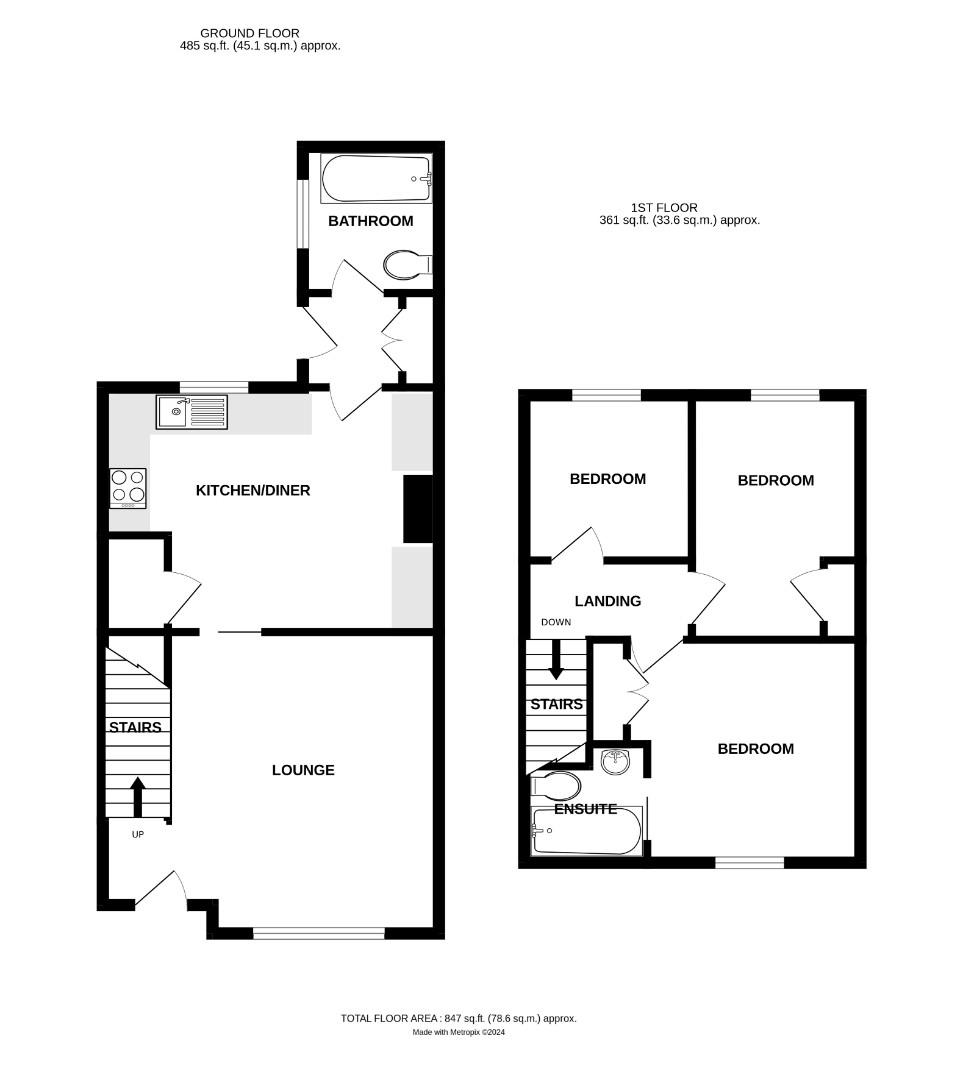- Three Bedroom Semi-Detached Family Home
- Potential To Extend 'STP'
- Living Room
- Kitchen/Dining Room
- Bathroom & En-Suite
- Generous Rear Garden
- Driveway Parking
- Desirable Village
- In Need Of Modernization Throughout
3 Bedroom Semi-Detached House for sale in Dunmow
Located in the desirable village of White Roding is this three bedroom semi-detached family home offering huge potential to extend 'STP'. In brief the accommodation on the ground floor comprises:- living room, kitchen/dining room, lobby and a bathroom. On the first floor there are three bedrooms and en-suite facilities to bedroom one. Externally there is driveway parking for various vehicles and a generous rear garden.
The Rodings comprise of eight villages/hamlets offering their own individual charm and benefits. The Rodings Primary School is well regarded in the local area offering fantastic facilities. The villages offer various amenities which include various public houses/restaurants, village shop, Bretts Farm Shop and various clubs.
Living Room - 4.910 x 4.371 (16'1" x 14'4") - Entered via partly glazed front door, window to front aspect, door leading to:-
Kitchen/Dining Room - 3.470 x 3.901 (11'4" x 12'9") - Window to rear aspect, door to pantry, door leading to:-
Lobby - 1.037 x 1.180 (3'4" x 3'10") - Partly glazed door to side aspect leading to rear garden, cupboard enclosed boiler, door leading to:-
Bathroom - 2.060 x 1.921 (6'9" x 6'3") - Opaque window to side aspect, fitted with a panel enclosed bath, wash hand basin with pedestal, low level W.C.
First Floor Landing - Window to side aspect, access to loft, doors leading to:-
Bedroom One - 3.409 x 3.148 (11'2" x 10'3") - Window to front aspect, door leading to:-
En-Suite - 1.670 x 1.750 (5'5" x 5'8") - Fitted with a panel enclosed bath, wash hand basin with vanity unit, low level W.C.
Bedroom Two - 3.479 x 2.375 (11'4" x 7'9") - Window to rear aspect, wash hand basin with vanity unit.
Bedroom Three - 2.395 x 2.447 (7'10" x 8'0") - Window to rear aspect.
Rear Garden - The rear garden is a great size and made up of mainly lawn with a patio area directly to the rear of the property. There is a large timber shed and various mature trees, shrub borders and feature pond.
Driveway Parking - Suitable for various vehicles.
Important information
Property Ref: 879665_33038641
Similar Properties
Bardfield Road, Thaxted, Dunmow, Essex
3 Bedroom Semi-Detached House | Offers Over £375,000
Daniel Brewer are pleased to market this spacious three bedroom semi-detached family home located in the desirable villa...
3 Bedroom Detached House | Offers Over £375,000
We are pleased to offer the opportunity to acquire this beautifully presented three bedroom detached family home, situat...
Copper Beech Avenue, Takeley, Bishop's Stortford
3 Bedroom Terraced House | Offers Over £375,000
***No Onward Chain*** Located on the outskirts of Takeley in a secure gated development is this beautifully presented th...
2 Bedroom End of Terrace House | Offers Over £400,000
Daniel Brewer are pleased to market this fully re-furbished two double bedroom end-terrace cottage located in the heart...
2 Bedroom Detached Bungalow | Offers Over £400,000
Located in a quiet close of four bungalows in the popular town of Ongar is this well-presented two bedroom link-detached...
Maltings Close, Flitch Green, Dunmow
3 Bedroom Semi-Detached House | Offers Over £400,000
Located in a quiet close on the popular flitch green development is this stunning three bedroom semi-detached town house...

Daniel Brewer Estate Agents (Great Dunmow)
51 High Street, Great Dunmow, Essex, CM6 1AE
How much is your home worth?
Use our short form to request a valuation of your property.
Request a Valuation

