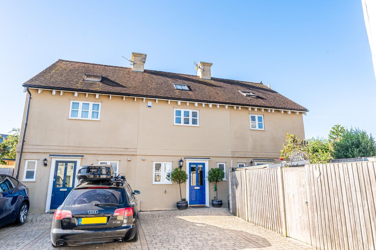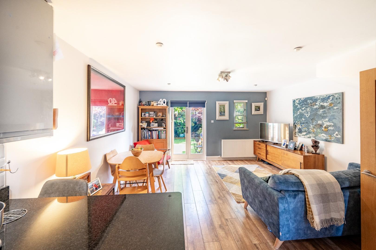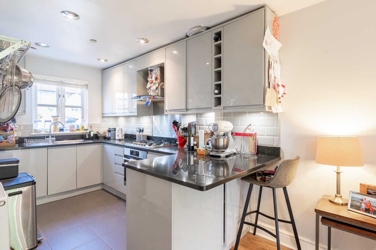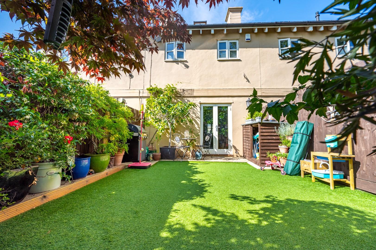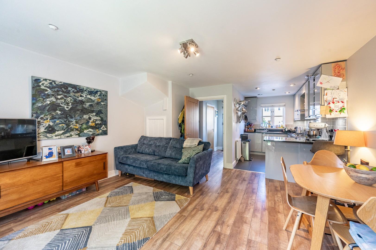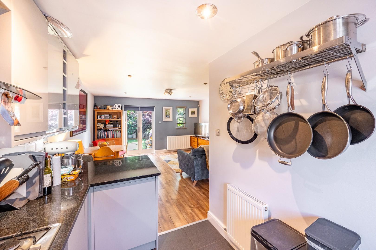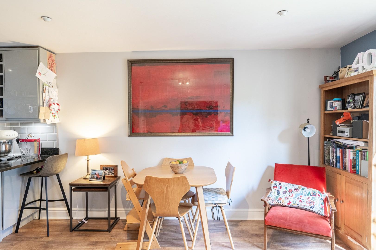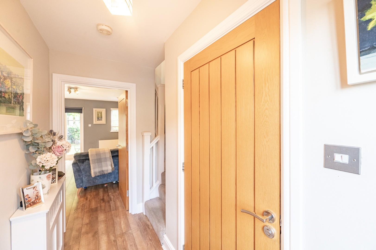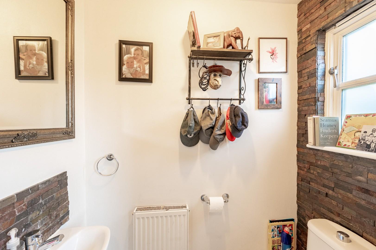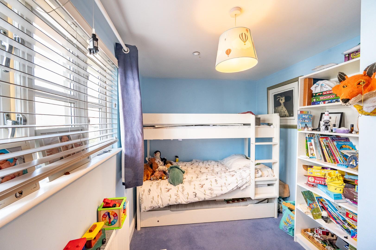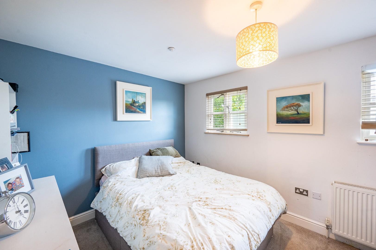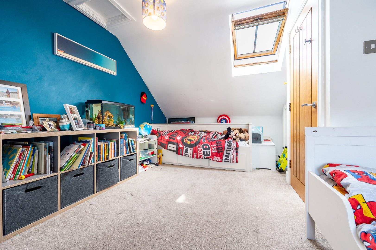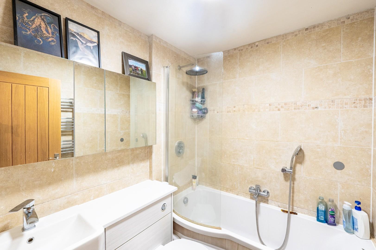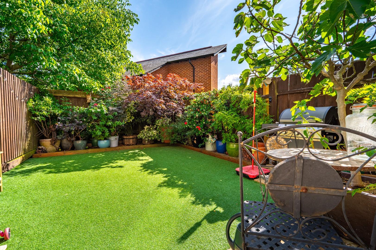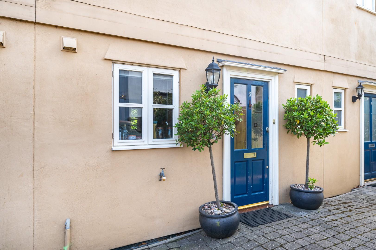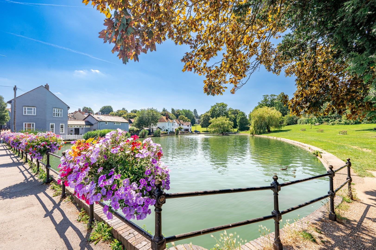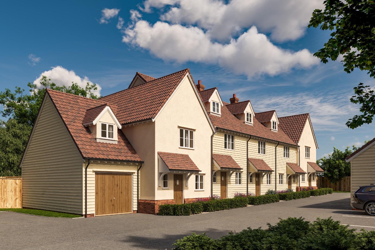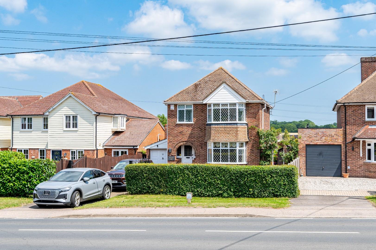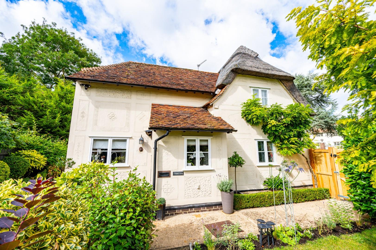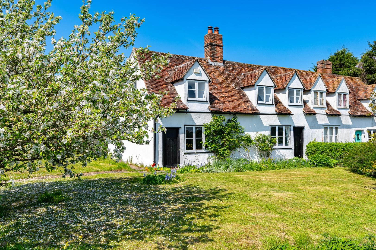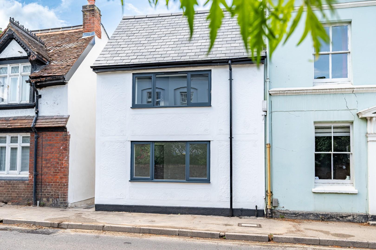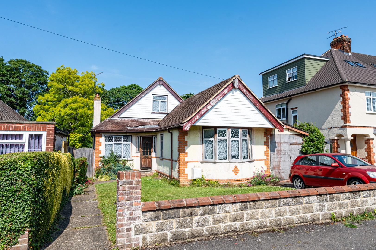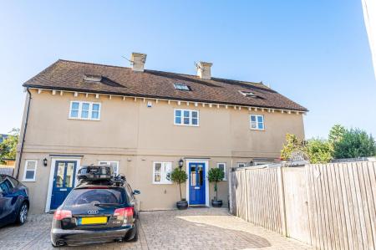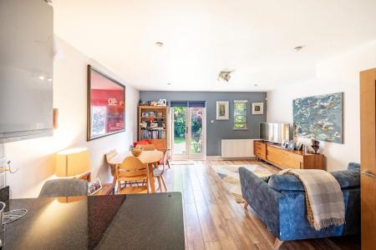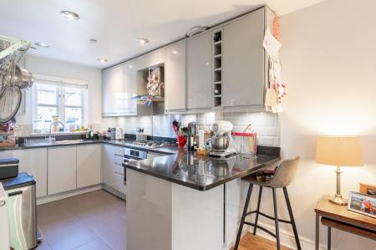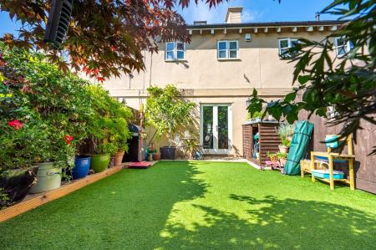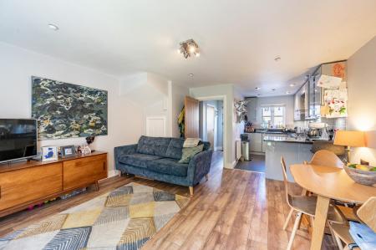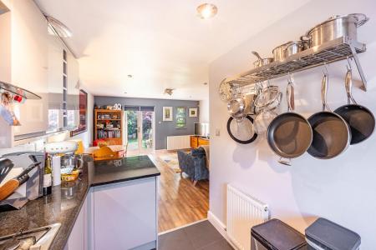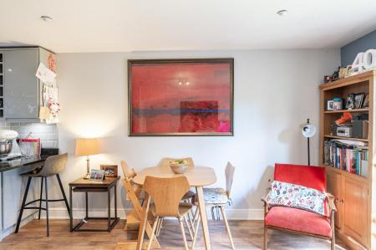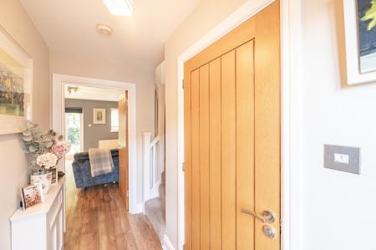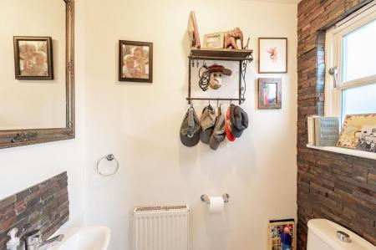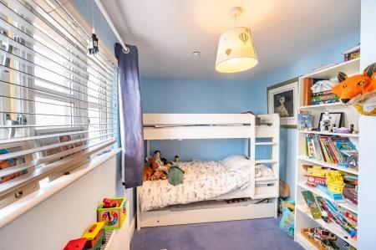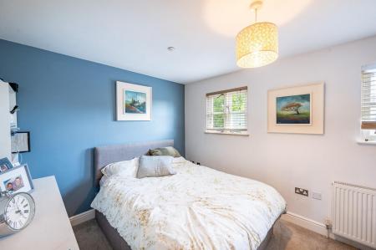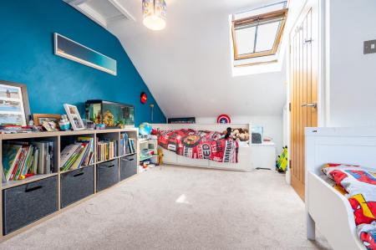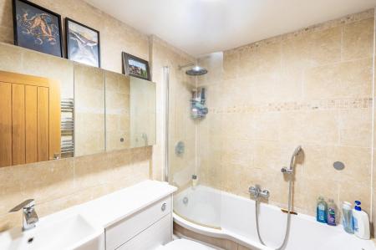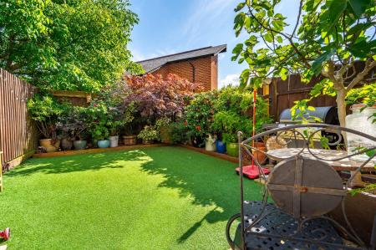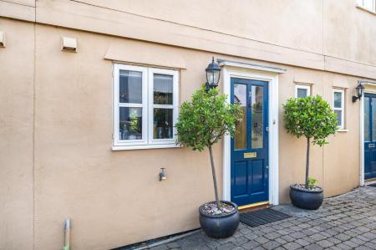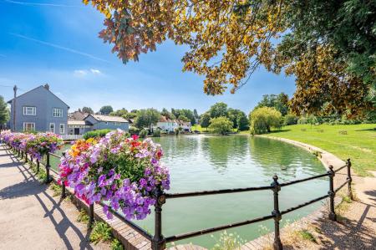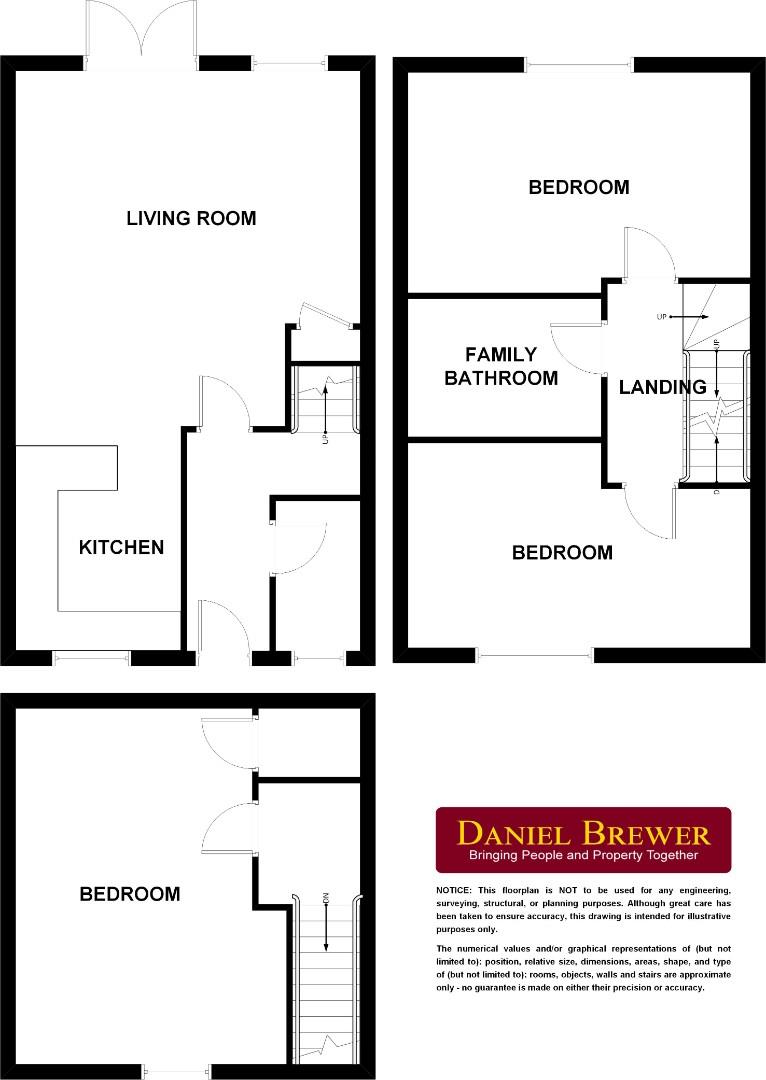- Three Bedrooms
- Town House
- Allocated Parking For Two Vehicles
- Low Maintenance South Facing Rear Garden
- Quiet Town Centre Location
- Open Plan Modern Living Layout
- Entrance Hall & Cloakroom
- Family Bathroom
- Ideal Position For Local Amenities
- Viewing Advised
3 Bedroom Terraced House for sale in Dunmow
Nestled in the heart of Great Dunmow, this charming mid-terrace house at Harmans Yard presents an excellent opportunity for those seeking a comfortable and modern living space. The property features three well-proportioned bedrooms and a thoughtfully designed layout spread across three floors, making it ideal for families or professionals alike.
Upon entering, you are welcomed into a entrance hall that leads to a bright and airy lounge/dining room, perfect for entertaining guests or enjoying family time. The contemporary kitchen is conveniently located adjacent to the dining area, ensuring that meal preparation is both practical and enjoyable. A cloakroom on the ground floor adds to the convenience of this lovely home.
The first floor hosts two inviting bedrooms, complemented by a family bathroom that caters to the needs of the household. Ascending to the second floor, you will discover a generous double bedroom that occupies the entire space, offering a private retreat for relaxation.
Outside, the property features a low-maintenance South Facing rear garden, providing a tranquil outdoor space for unwinding or hosting summer gatherings. Additionally, the allocated parking for two vehicles ensures that you will never have to worry about finding a space in this peaceful complex.
With its prime location in a thriving market town, this property is not only a delightful home but also a gateway to the vibrant community of Great Dunmow.
Entrance Hall - Radiator with cover, wood effect flooring, power points, stairs rising to the first floor landing, doors to.
Cloakroom - Double glazed opaque window to front aspect, W.C, wash hand basin, radiator, wood effect flooring, part tiled walls.
Lounge/Dining Room - 15' 5" x 14' 5" (4.70m x 4.39m) Double glazed window to rear aspect, double glazed French doors leading to the rear garden, wood effect flooring, radiator, power points, T.V point, understairs storage cupboard, opening to.
Kitchen - 2.77m x 1.83m (9'1" x 6') - 9'1" x 6' (2.77m x 1.83m) Double glazed window to front aspect, base and eye level units with Granite working surfaces over & breakfast bar area, inset wink with drainer unit & mixer taps, inset oven, five ring gas hob with extractor over, integrated fridge/freezer, integrated washer, dryer, inset spotlights, power points, part tiled walls, feature lighting, tiled flooring.
First Floor Landing - radiator, power points, stairs rising to the first floor landing, doors to.
Bedroom One - 14' 5" x 9' 8" (4.39m x 2.95m) Two windows to rear aspect, radiator, power points, T.V point.
Bedroom Three - 14' 5" x 8' 1" (4.39m x 2.46m) Window to front aspect, radiator, power points.
Family Bathroom - Enclosed P-Bath with mixer taps & shower attachment, separate shower over with rainfall head & concealed taps, W.C, wash hand basin with mixer taps, heated towel rail, fully tiled, inset spotlights, extractor fan.
Second Floor Landing - Door to.
Bedroom Two - 14' 5" x 11' 0" (4.39m x 3.35m) Double glazed window to front aspect, Velux window to rear aspect, radiator, power points, built-in single wardrobe.
Driveway Parking - To the front of the property is a block paved driveway providing parking for two vehicles.
Garden - To the rear of the property is a patio area leading to the remainder artificial lawn fully enclosed by timber fencing with timber storage shed.
Town Summary - This market town of Great Dunmow is a bustling town full of independent shops, restaurants and public houses/bars. The town centre is full of historic buildings with some stunning seating areas which include the renowned "Doctors Pond" at Talberds Ley. Some of Great Dunmow's facilities include:- leisure centre, various additional gyms, supermarkets, fantastic primary & secondary schools, parks and much more. The town offers fantastic transport links to Stansted Airport, Chelmsford City and Bishop's Stortford. The town is well known for its four-yearly ritual of the "Flitch Trials", famously mentioned in Chaucer's The Canterbury Tales. Couples must convince a jury of six local bachelors and six local maidens that they have never wished themselves un-wed for a year and a day. If successful the couple are paraded along the High Street and receive a flitch of bacon.
Property Ref: 879665_34065560
Similar Properties
Mill End Green, Great Easton, Dunmow
3 Bedroom Townhouse | From £425,000
***10 Year ABC+ Warranty*** Commanding an elevated position overlooking undulating countryside in the quiet hamlet of "M...
Witham Road, Black Notley, Braintree
3 Bedroom Detached House | Offers Over £425,000
***No Onward Chain*** Located in the commuter village of Black Notley is this impressive two/three double bedroom detach...
Church Hill, Finchingfield, Essex
2 Bedroom Semi-Detached House | Offers Over £425,000
Daniel Brewer are pleased to market this charming two double bedroom semi-detached Grade II Listed thatched cottage loca...
3 Bedroom Semi-Detached House | Offers Over £450,000
***No Onward Chain*** Set within approximately a fifth of an acre on the outskirts of the thriving market town of great...
2 Bedroom Cottage | Offers Over £450,000
Nestled in the heart of Saffron Walden, a charming commuter town celebrated as the best place to live by "The Sunday Tim...
4 Bedroom Detached Bungalow | £450,000
Daniel Brewer are pleased to market this substantial three/four bedroom detached chalet bungalow located on a desirable...

Daniel Brewer Estate Agents (Great Dunmow)
51 High Street, Great Dunmow, Essex, CM6 1AE
How much is your home worth?
Use our short form to request a valuation of your property.
Request a Valuation
