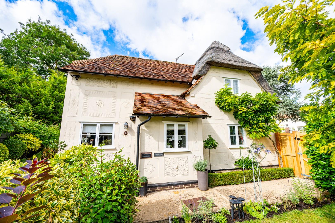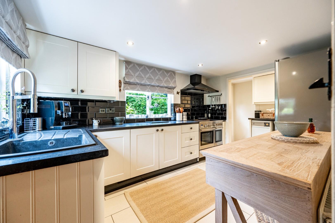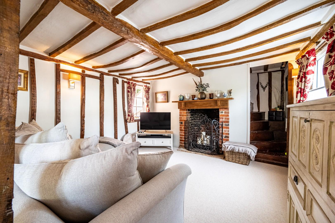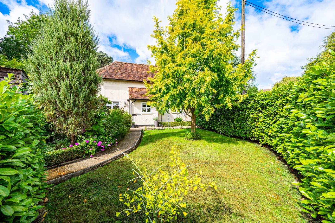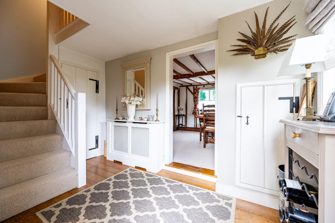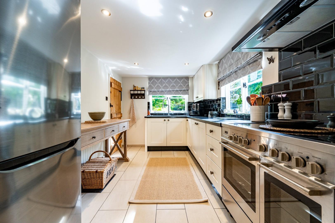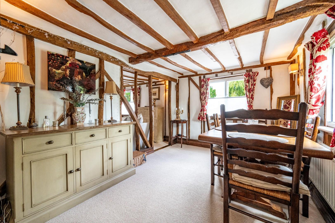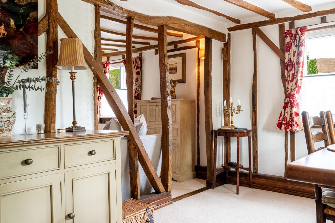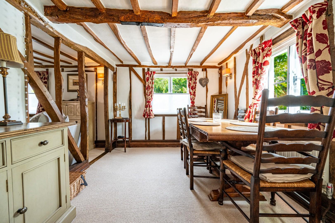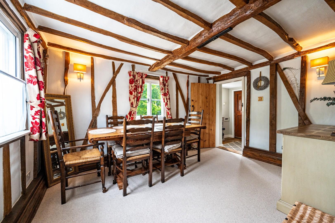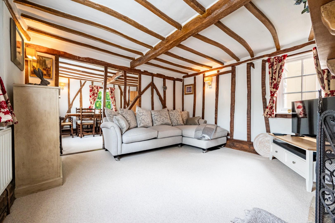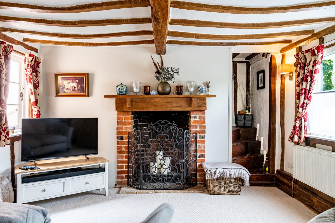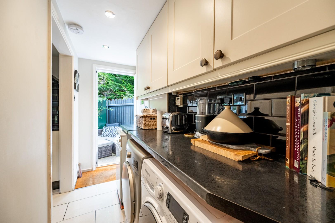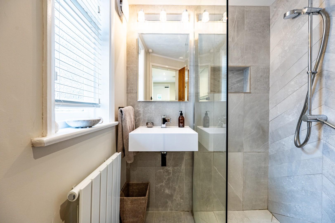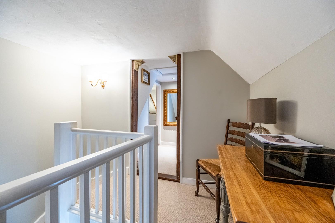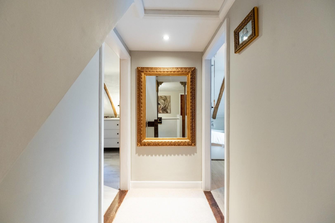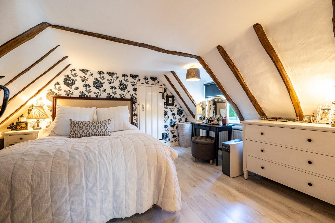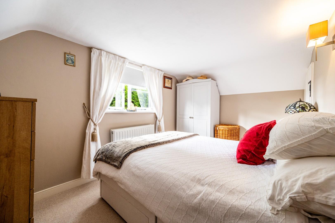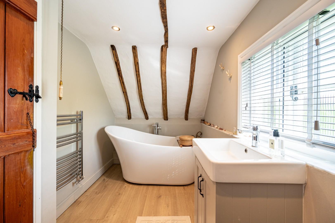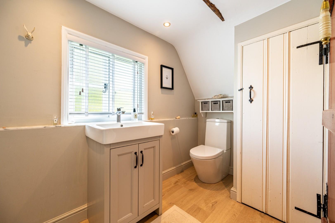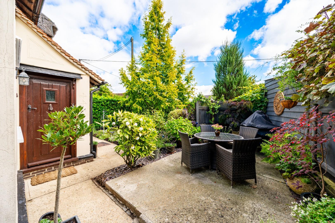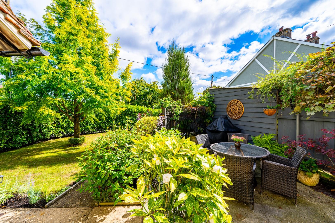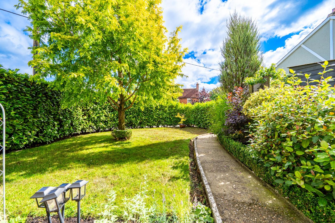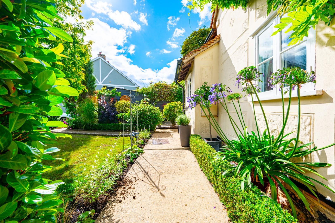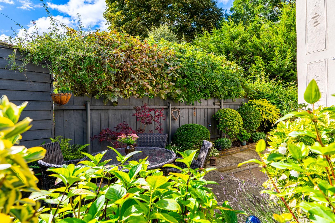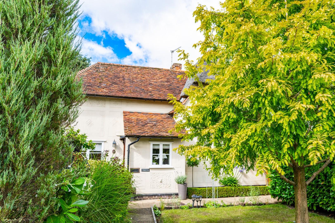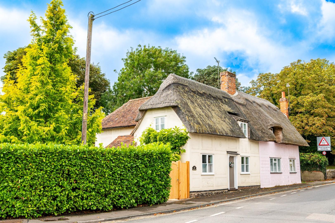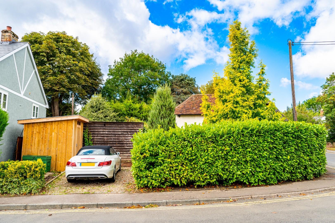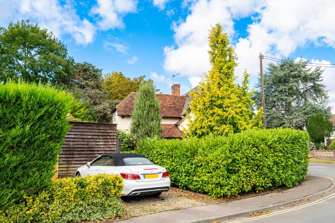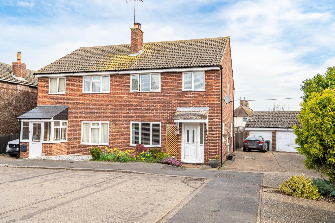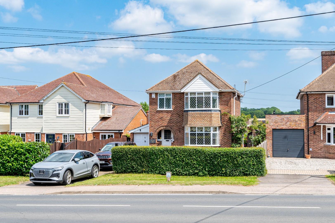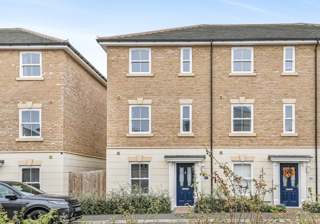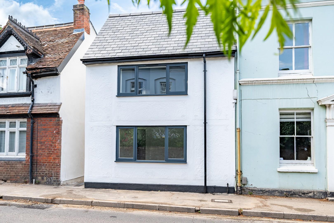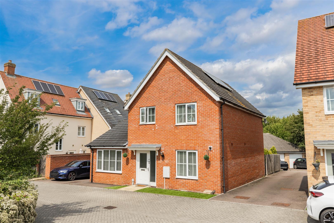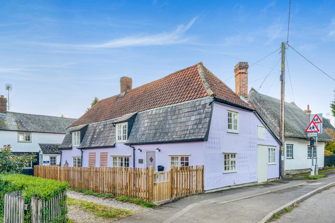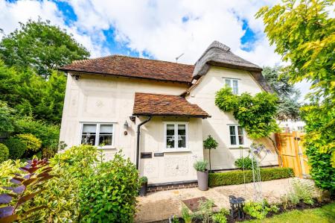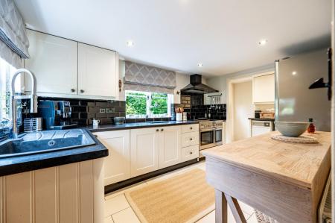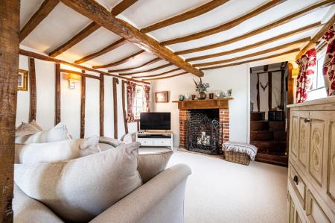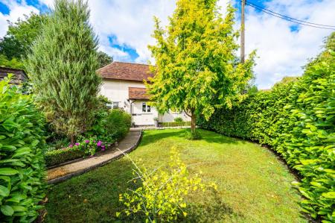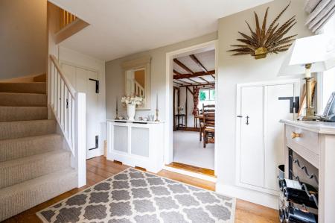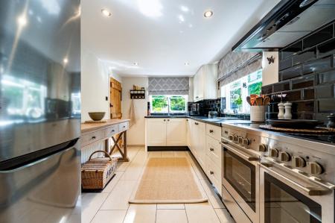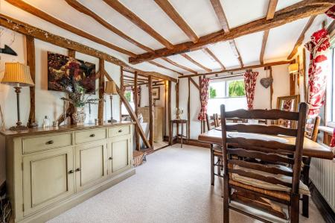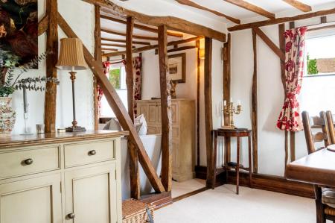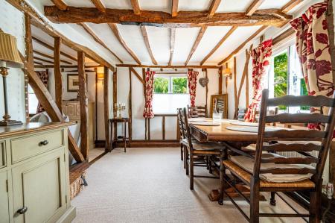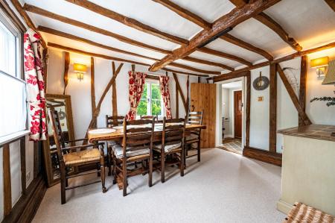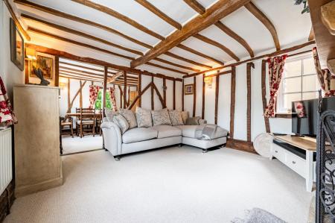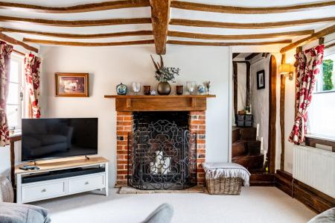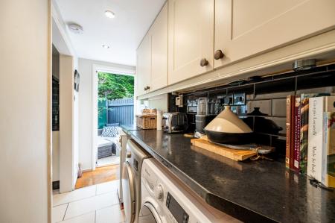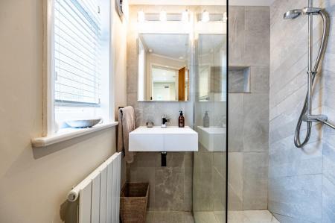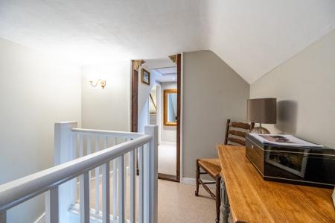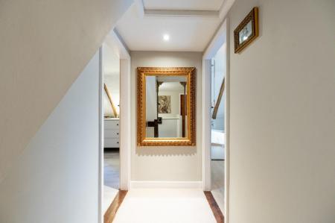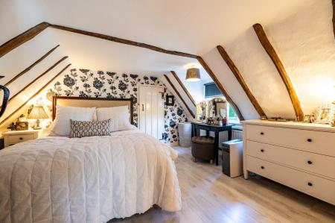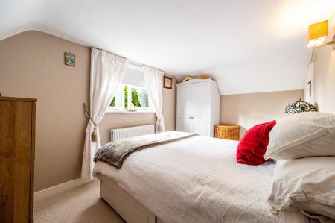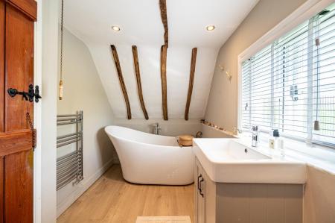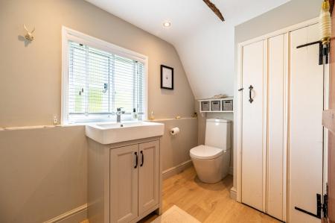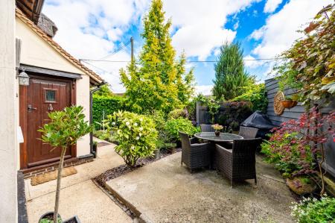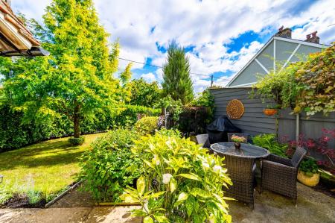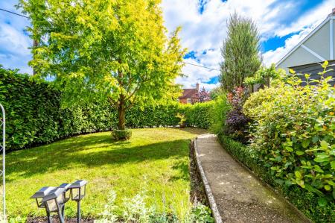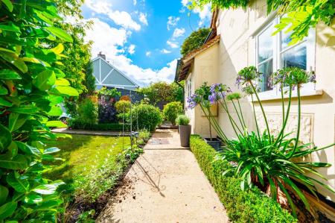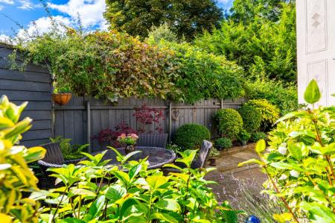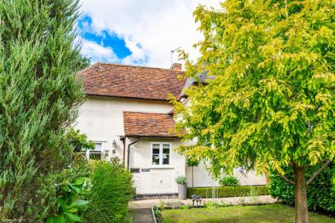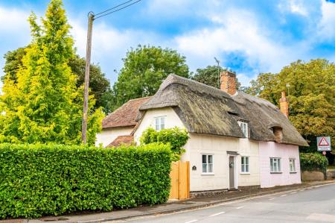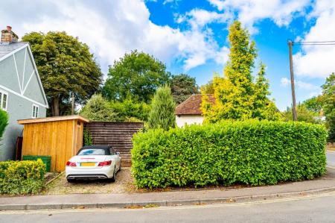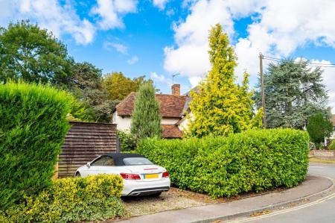- Semi-Detached Thatched Cottage
- Two Double Bedrooms
- Grade II Listed
- Living Room & Separate Dining Room
- Kitchen
- Utility Room
- Family Bathroom & Shower Room
- Front & Side Gardens
- Driveway Parking
- Highly Sought After Village Location
2 Bedroom Semi-Detached House for sale in Finchingfield
Daniel Brewer are pleased to market this charming two double bedroom semi-detached Grade II Listed thatched cottage located in the sought-after village 'Finchingfield'. This property is a true gem, boasting a wealth of period features that add character and charm to the home.
As you step inside, you are greeted by a spacious entrance hall with a door leading through into two reception rooms that offer a cosy and inviting atmosphere, perfect for relaxing or entertaining guests.
Another door leads through into a well-proportioned kitchen offering plenty of natural light boasting dual aspect windows, with a further opening leading to the utility room and shower room.
On the first floor there is a family bathroom and two well-appointed bedrooms, providing comfortable living spaces for you and your family.
One of the highlights of this cottage is its well stocked garden, providing ample outdoor space with mature trees, shrub borders and hedging, a great space to enjoy the fresh air.
Additionally, the property comes with driveway parking and a timber built storage shed.
Entrance Hall - 3.25 x 1.83 (10'7" x 6'0") - Window to side aspect, wood flooring, radiator, various power points, under stairs storage cupboard, stairs rising to first floor landing, doors leading to:-
Dining Room - 3.91 x 2.82 (12'9" x 9'3") - Windows to side and front aspect, radiator, exposed timbers, various power points, two wall mounted light fittings, opening leading to:-
Living Room - 3.91 x 3.48 (12'9" x 11'5") - Window to front aspect, window to rear aspect, brick built fire with oak bressumer, radiator, various power points, exposed timbers, exposed original staircase.
Kitchen - 5.03 x 2.46 (16'6" x 8'0") - Window to side aspect, window to rear aspect, fitted with a range of eye and base level units with working surfaces, inset sink and drainer unit with mixer tap over, free standing range cooker with four ring hob and extractor fan over, space for fridge/freezer, various power points, various inset spotlights, radiator, tiled flooring, partly tiled walls, opening leading to:-
Utility Area - Partly glazed door to rear aspect leading to rear garden, fitted with a range of eye and base level units with working surface over, space for washing machine, space for tumble dryer, floor mounted boiler, tiled flooring, partly tiled walls, various inset spotlights, door leading to:-
Shower Room - 1.83 x 1.45 (6'0" x 4'9") - Window to side aspect, fitted with a fully tiled walk in shower with glass screen, wall mounted wash hand basin with mixer tap, low level W.C, radiator, extractor fan, tiled flooring.
Landing - Access to loft, wall mounted light fitting, inset spotlight, doors leading to:-
Bedroom One - 3.81 x 3.38 (12'5" x 11'1") - Window to front aspect, radiator, various power points, wood flooring, exposed timber beams, two built in wardrobes, ceiling mounted light fitting.
Bedroom Two - 3.66 x 2.49 (12'0" x 8'2") - Window to rear aspect, radiator, various power points, door to walk in wardrobe, wall mounted light fittings.
Family Bathroom - 3.38 x 1.88 (11'1" x 6'2") - Window to side aspect, fitted with a free standing bath with mixer tap over, wash hand basin with vanity unit and mixer tap, low level W.C, wall mounted heated towel rail, various inset spotlights, exposed timbers, door to airing cupboard.
Garden - To the rear of the property is a courtyard garden with a variety of shrub borders and a path leading to a secluded seating area.
The front garden is mainly lawn with a variety of shrub borders, a mature tree and hedging. A pathway leads to the driveway with a timber built storage unit.
The rear garden benefits from side access via a timber gate and an outside water tap.
Location - The picturesque village of Finchingfield is one of the most photographed in North Essex due to its beautiful duck pond, manicured greens and period properties. The village offers an array of amenities and an abundance of historic landmarks. The amenities include: - three public houses, various restaurants, shops, petrol station, doctors surgery and primary school.
Property Ref: 879665_34036898
Similar Properties
Rayfield Close, Barnston, DUNMOW
3 Bedroom Semi-Detached House | £425,000
Located at the end of a quiet close is this immaculate three bedroom semi-detached family home boasting a modern open pl...
Witham Road, Black Notley, Braintree
3 Bedroom Detached House | Offers Over £425,000
***No Onward Chain*** Located in the commuter village of Black Notley is this impressive two/three double bedroom detach...
Woodlands Park Drive, Dunmow, Essex
4 Bedroom End of Terrace House | Offers Over £425,000
Daniel Brewer are pleased to market this spacious three/four bedroom end terrace modern family home arranged over three...
2 Bedroom Cottage | Offers Over £450,000
Nestled in the heart of Saffron Walden, a charming commuter town celebrated as the best place to live by "The Sunday Tim...
Buckland Mews, Little Canfield, Dunmow
4 Bedroom Detached House | Offers Over £450,000
Daniel Brewer are pleased to market this substantial four bedroom detached family home located down a quiet cul-de-sac i...
High Street, Debden, Saffron Walden, Essex
3 Bedroom Detached House | Offers Over £450,000
Nestled in the charming village of Debden, Saffron Walden, this beautifully refurbished Grade II Listed detached house o...

Daniel Brewer Estate Agents (Great Dunmow)
51 High Street, Great Dunmow, Essex, CM6 1AE
How much is your home worth?
Use our short form to request a valuation of your property.
Request a Valuation
