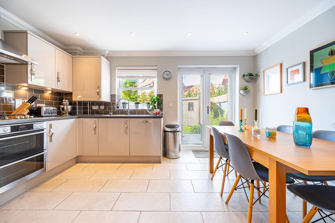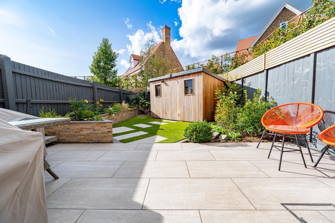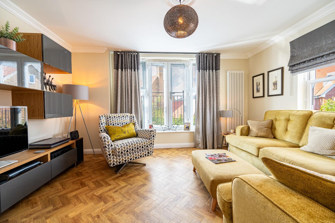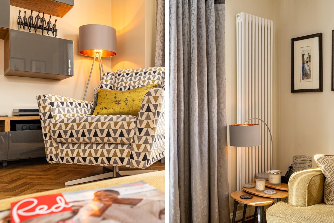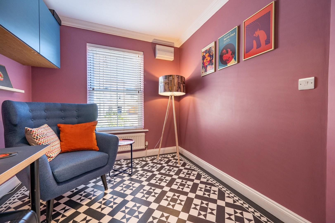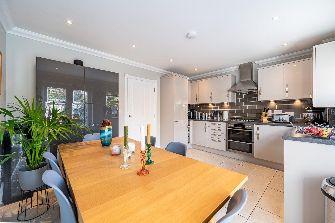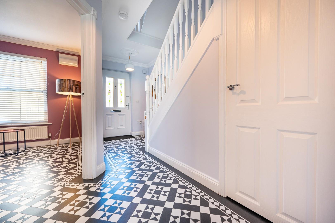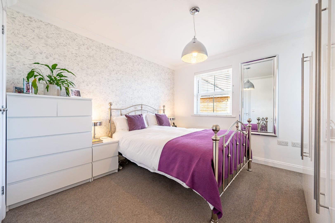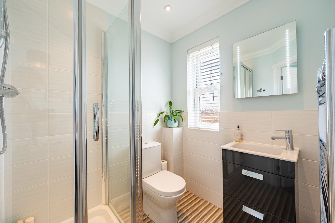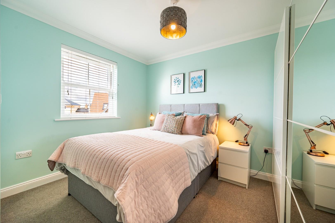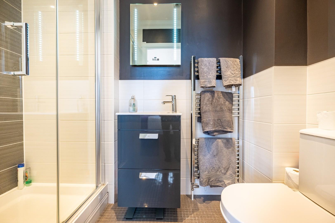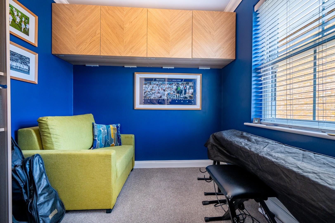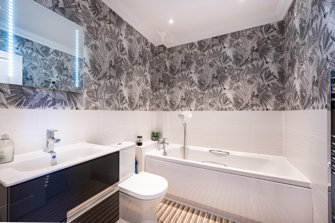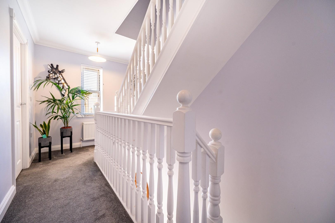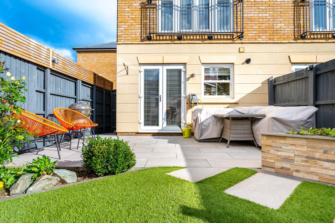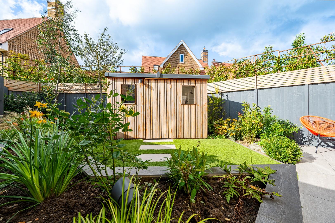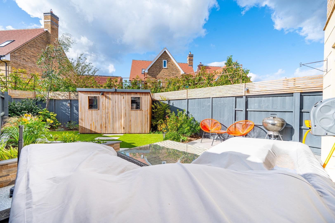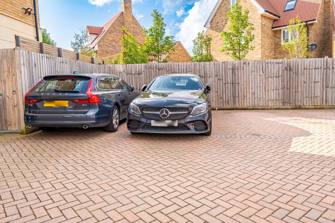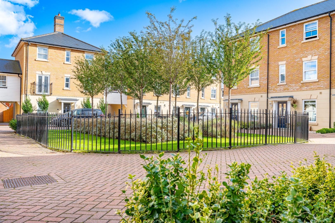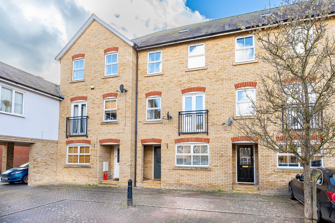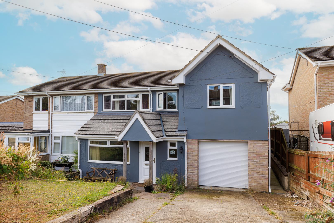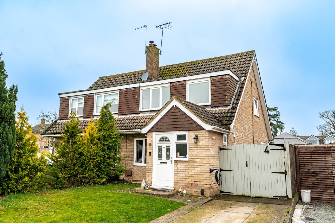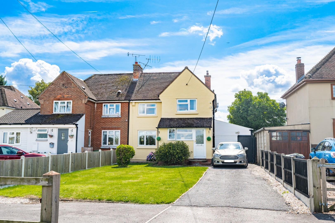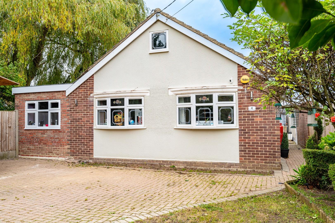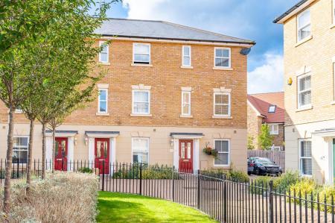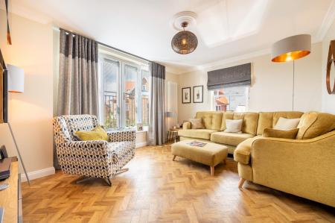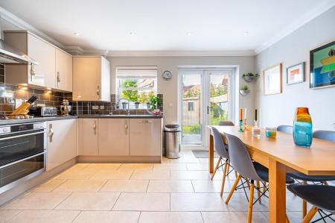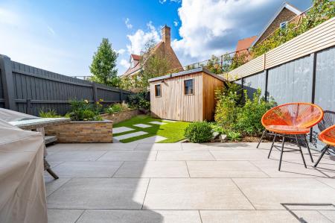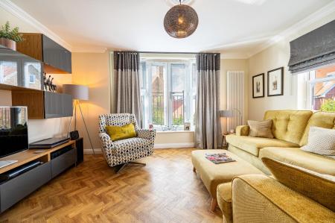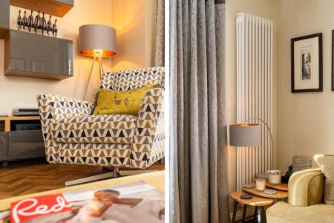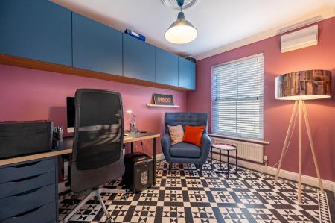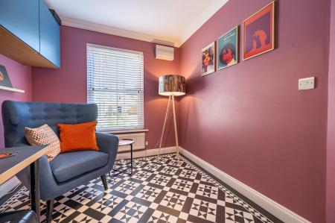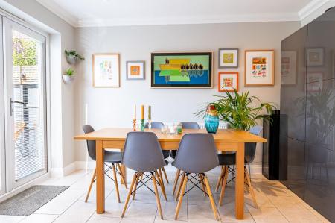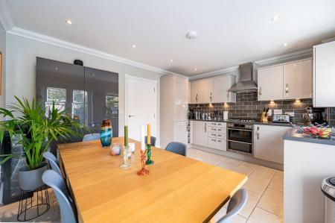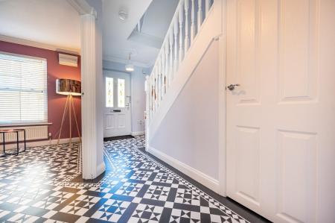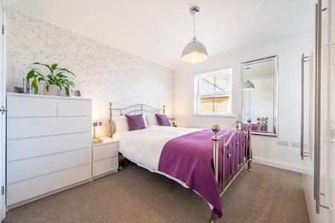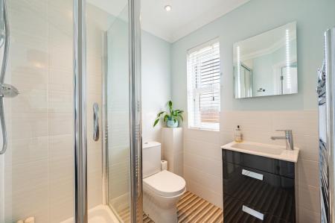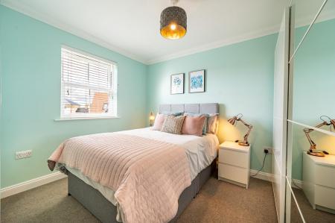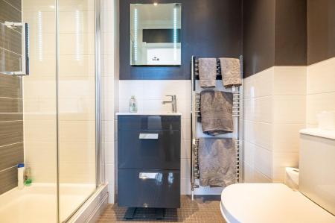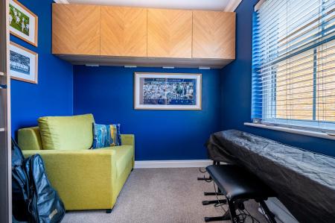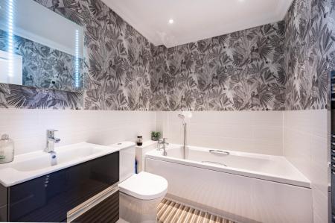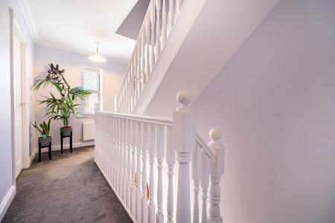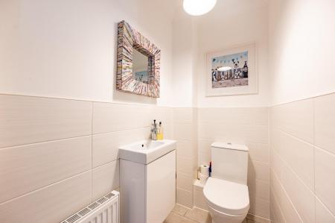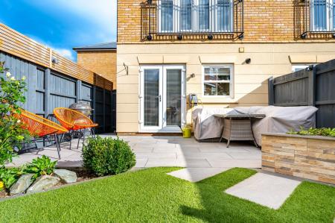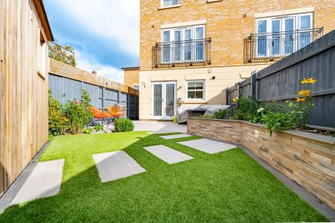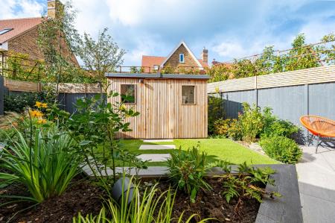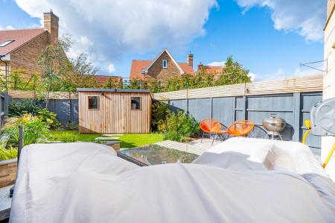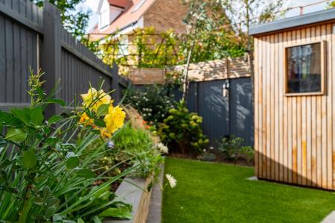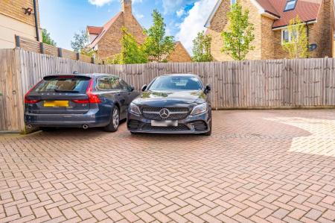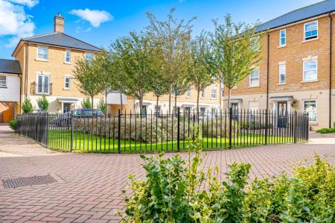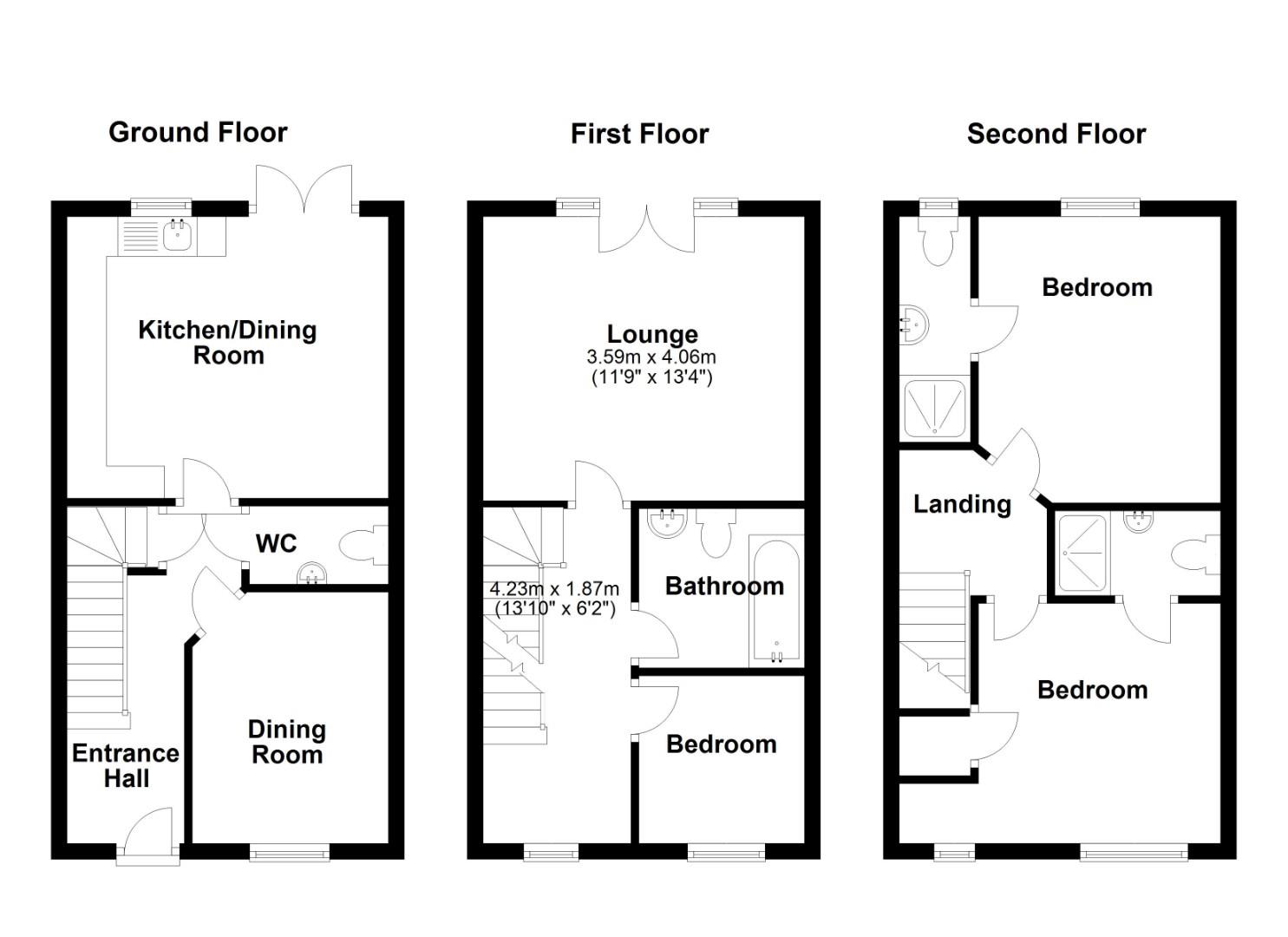- Three Bedrooms
- End Of Terrace Town House
- Landscaped Rear Garden
- Allocated Parking For Two Vehicles
- High Standard Finish
- Lounge & Playroom/Office
- Kitchen/Dining Room
- Cloakroom
- Two En-Suites & Family Bathroom
- Viewing Advised
3 Bedroom Townhouse for sale in Dunmow
Located in a quiet crescent on the award winning "Woodlands Park" development is this stunning three bedroom end of terrace town house offering generous accommodation over three floors. The accommodation comprises:- lounge, kitchen/dining room, office/playroom, cloakroom, three bedrooms with two en-suites and a family bathroom. Externally the property boasts a landscaped rear garden which has been finished to the highest standard and allocated parking for two vehicles.
Entrance Hall - Accessed via a UPVC partly double glazed front door, tiled flooring, radiator, power points, stairs rising to the first floor landing, understairs storage cupboard, doors to.
Cloakroom - W.C, wash hand basin with vanity unit below, radiator, tiled flooring, extractor fan.
Playroom/Office - 10' 5" x 8' 2" (3.18m x 2.49m) UPVC double glazed Sash window to front aspect, tiled flooring, radiator, power points, a range of fitted units.
Kitchen/Dining Room - 14' 4" x 11' 8" (4.37m x 3.56m) UPVC double glazed window to rear aspect, base and eye level units with complimentary working surfaces over, inset double oven, five ring gas hob with extractor over, integrated dishwasher, integrated fridge/freezer, integrated washing machine/tumble dryer, inset sink with drainer unit, tiled flooring, part tiled walls, feature lighting, radiator, power points, inset spotlights, UPVC double glazed French doors leading to the rear garden.
First Floor Landing - UPVC double glazed Sash window to front aspect, radiator, power points, stairs rising to the second floor landing, doors to.
Lounge - 14' 4" x 11' 8" (4.37m x 3.56m) UPVC double glazed Sash window to side aspect, UPVC double glazed French doors to Juliet balcony, herringbone style flooring, radiator, power points, T.V point.
Bedroom Three - 7' 10" x 7' 1" (2.39m x 2.16m) UPVC double glazed Sash window to front aspect, radiator, power points.
Family Bathroom - Enclosed bath with mixer taps & shower attachment, wash hand basin with vanity drawer below, W.C, heated towel rail, wall mounted LED vanity mirror, inset spotlights, part tiled walls.
Second Floor Landing - UPVC double glazed Sash window to front aspect, radiator, power points, doors to.
Principal Bedroom - 14' 4" x 10' 11" (4.37m x 3.33m) UPVC double glazed Sash window to rear aspect, radiator, power points, T.V point, door to.
En-Suite - UPVC double glazed Opaque window to rear aspect, enclosed shower cubicle, W.C, wash hand basin with vanity drawers below, wall mounted LED vanity mirror, heated towel rail, part tiled walls, inset spotlights, extractor fan.
Bedroom Two - 11' 1" x 10' 11" (3.38m x 3.33m) UPVC double glazed Sash window to front aspect, radiator, power points, T.V point, door to.
En-Suite - Enclosed shower cubicle, wash hand basin with vanity drawers below, W.C, heated towel rail, LED wall mounted vanity mirror, inset spotlights, part tiled walls.
Landscaped Rear Garden - To the rear of the property is a professionally landscaped low maintenance rear garden. The garden consists of a Porcelain patio area leading to an artificial lawn with a raised border filled with a variety of plants. The garden further benefits from a contemporary cladded shed, side access via a timber gate, external lighting and water tap.
Allocated Parking - To the side of the property is block paved parking for two vehicles.
Important information
Property Ref: 879665_32640545
Similar Properties
Durand Lane, Flitch Green, Dunmow, Essex
4 Bedroom Townhouse | Offers Over £415,000
Located on the popular Flitch Green development is this substantial four bedroom townhouse boasting a single garage, par...
Saffron Gardens, Wethersfield, Braintree
4 Bedroom Semi-Detached House | Offers Over £415,000
Located on an established residential road in a quiet village is this stunning four bedroom semi-detached family home of...
Barnston Green, Barnston, Dunmow, Essex
3 Bedroom Semi-Detached House | Offers Over £410,000
Located in a quiet residential road in the village of Barnston is this spacious three bedroom semi-detached family home...
Collops Villas, Stebbing, Essex
4 Bedroom Semi-Detached House | Offers Over £425,000
Daniel Brewer are pleased to market this spacious four bedroom semi-detached family home located in the desirable villag...
Bridge Street, Great Bardfield, Braintree, Essex
3 Bedroom Semi-Detached House | Offers Over £425,000
Daniel Brewer are pleased to market this Grade II Listed, 16th Century three bedroom semi-detached thatched cottage. The...
Evelyn Road, Great Leighs, Chelmsford
3 Bedroom Detached Bungalow | Offers Over £425,000
Located in the quiet hamlet of Willows Green on the outskirts of the highly regarded village of Felsted is this three be...

Daniel Brewer Estate Agents (Great Dunmow)
51 High Street, Great Dunmow, Essex, CM6 1AE
How much is your home worth?
Use our short form to request a valuation of your property.
Request a Valuation


