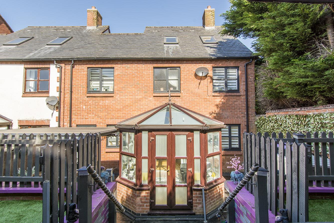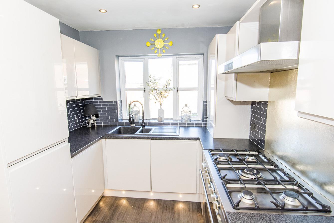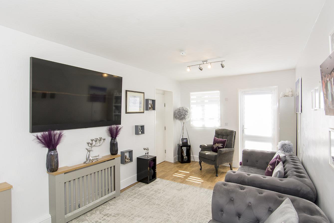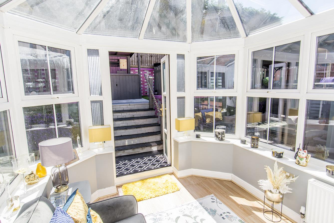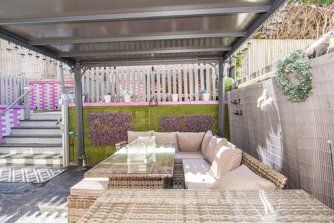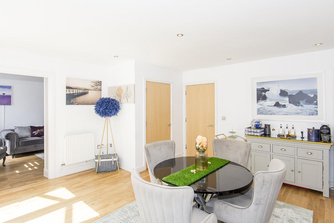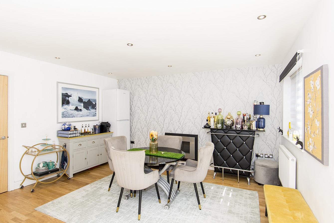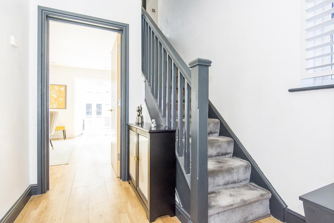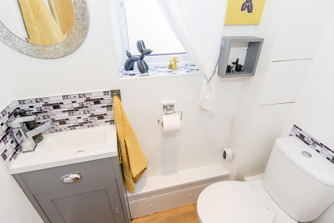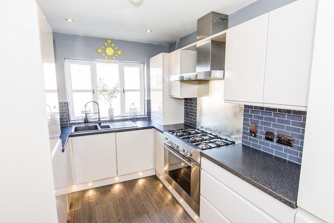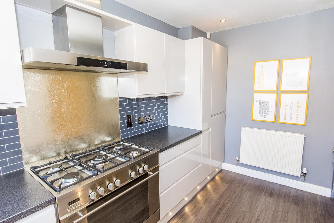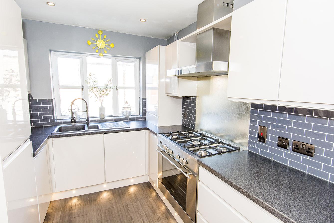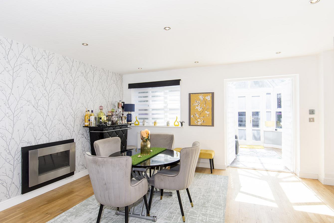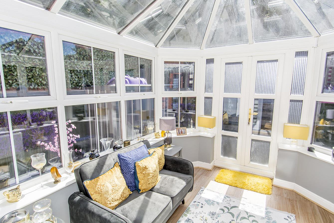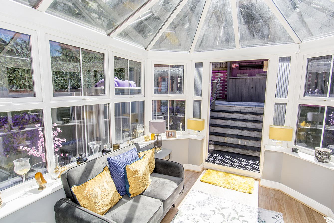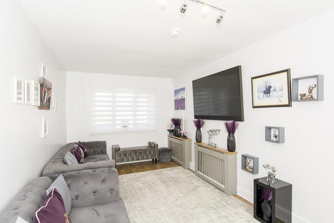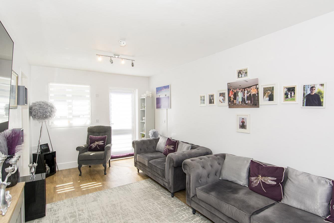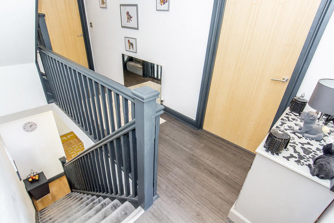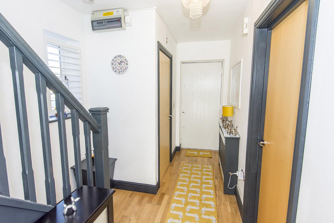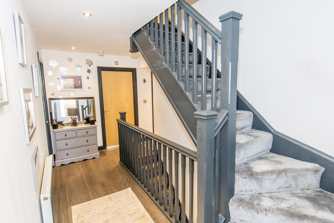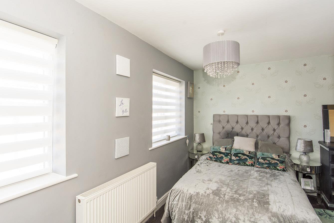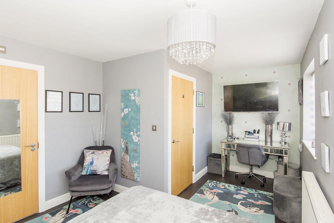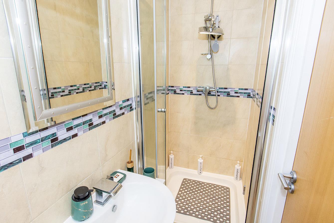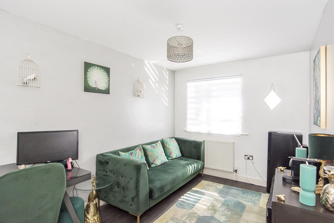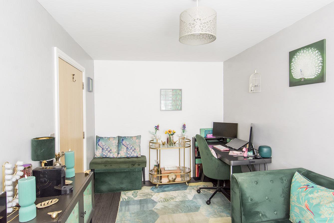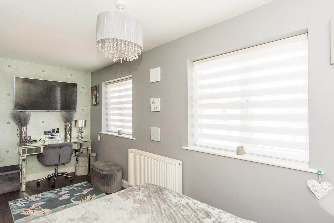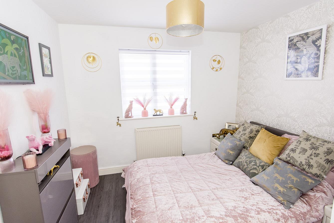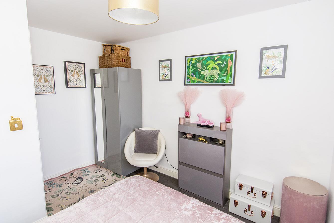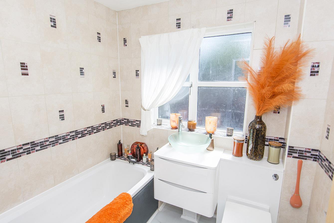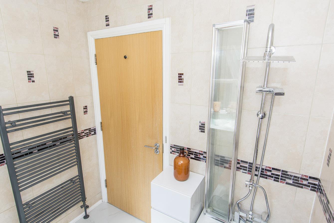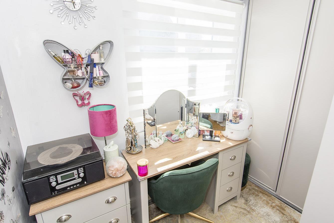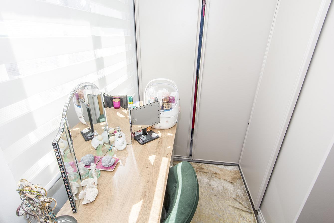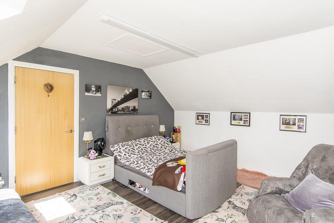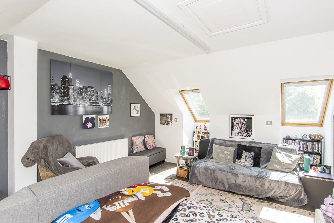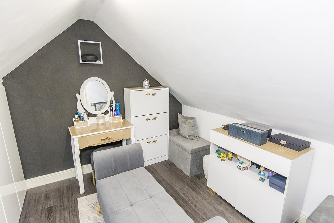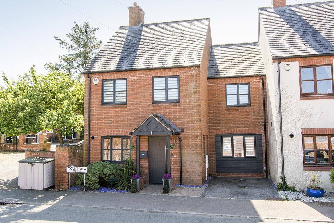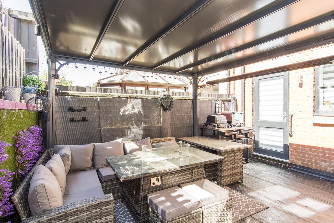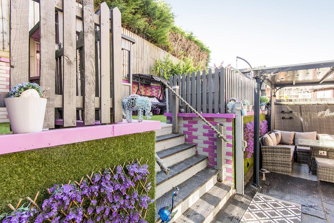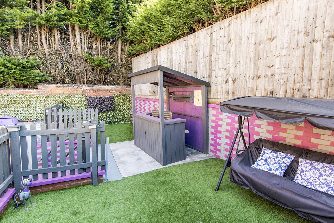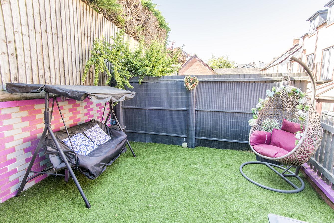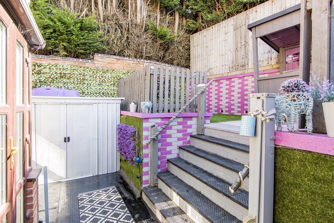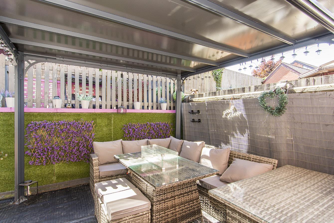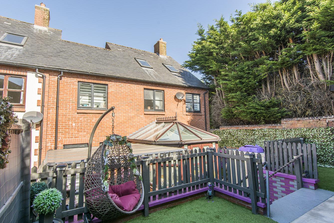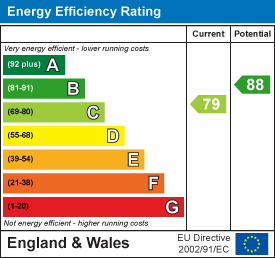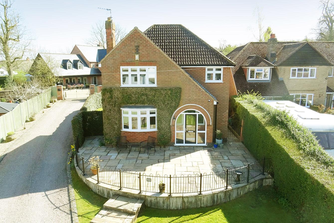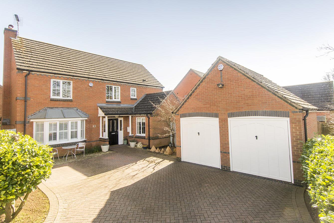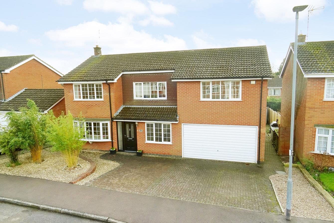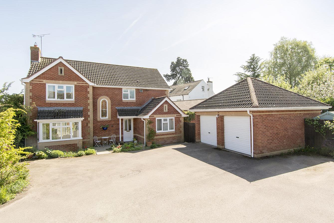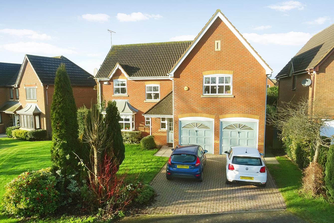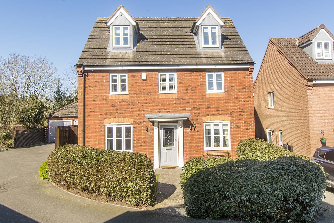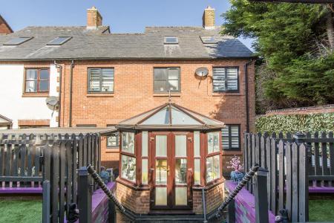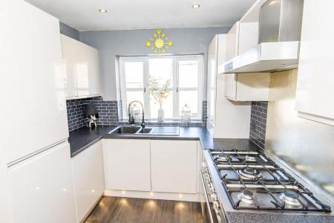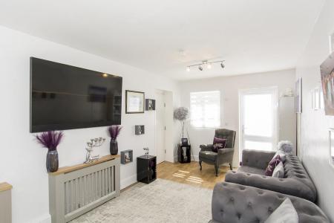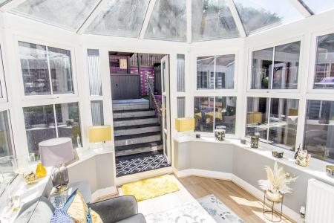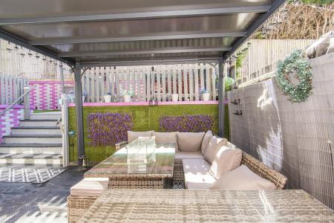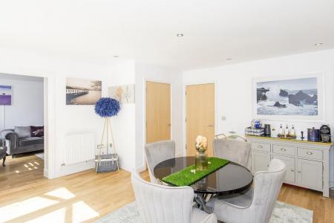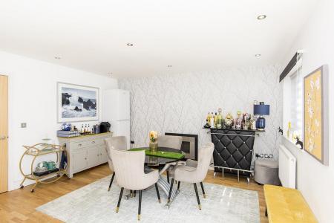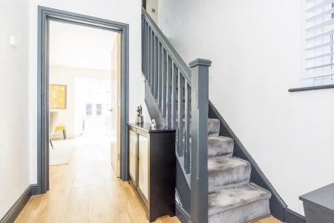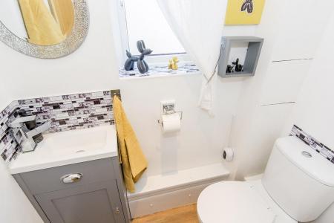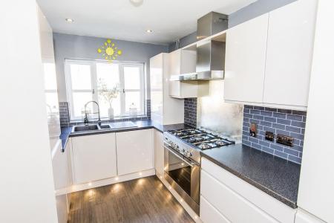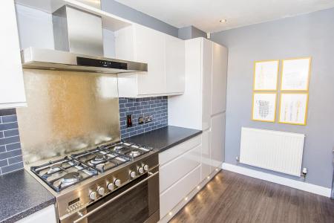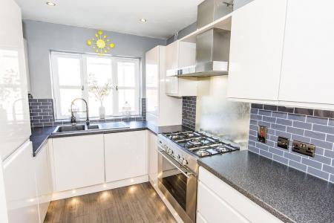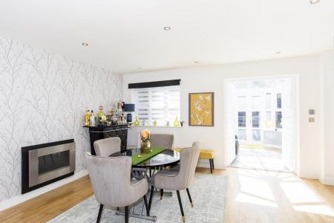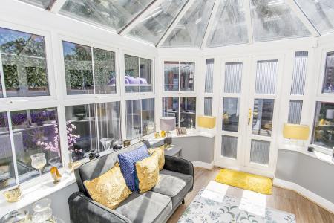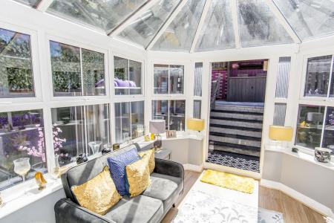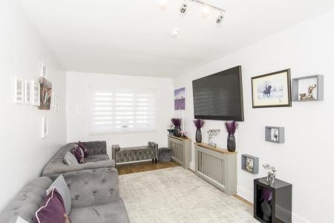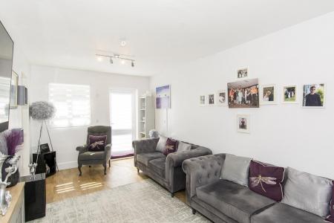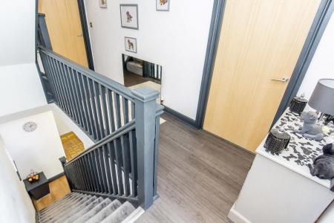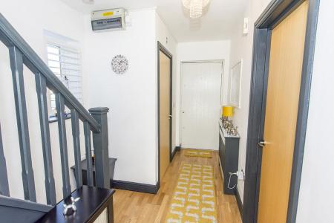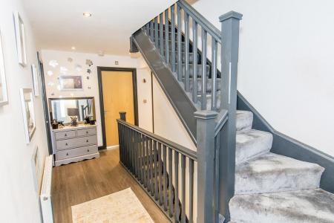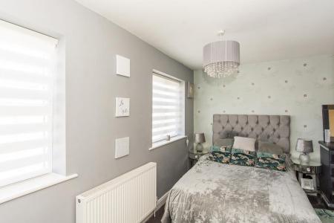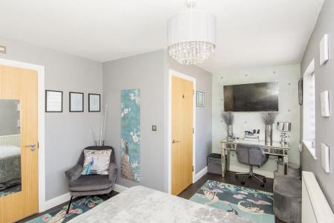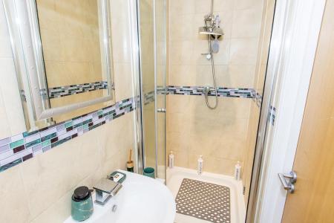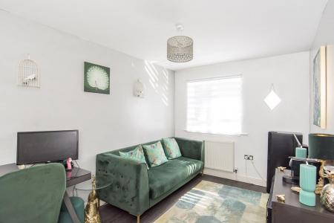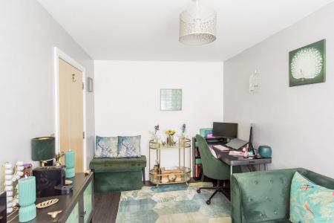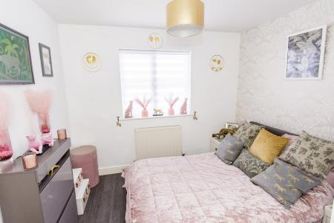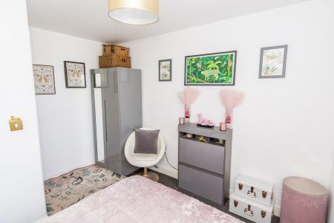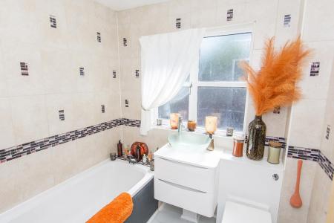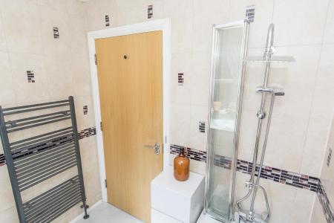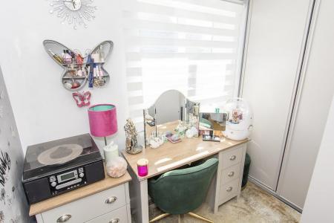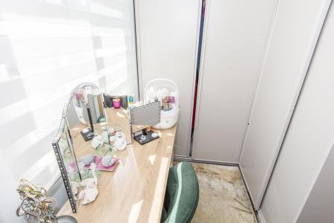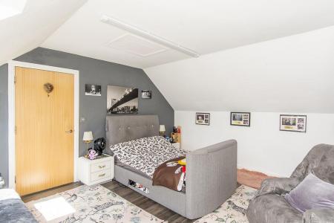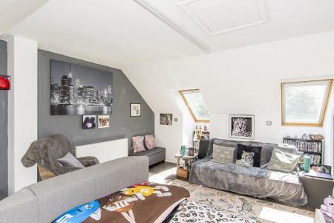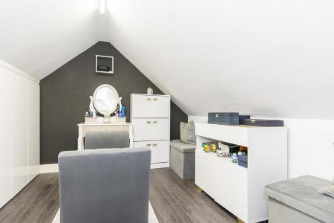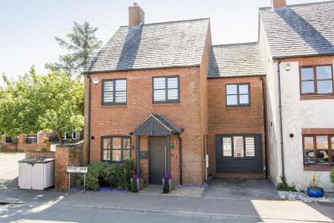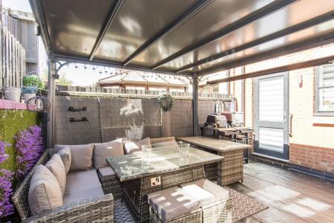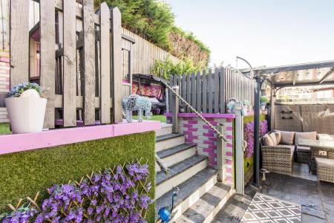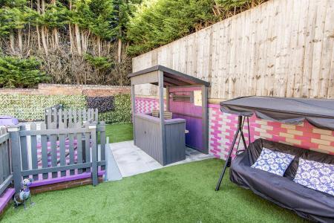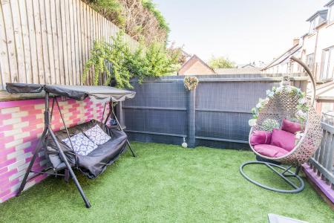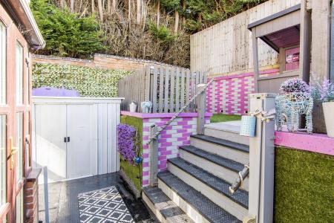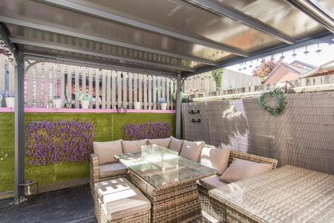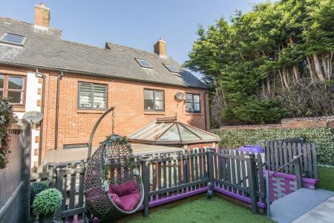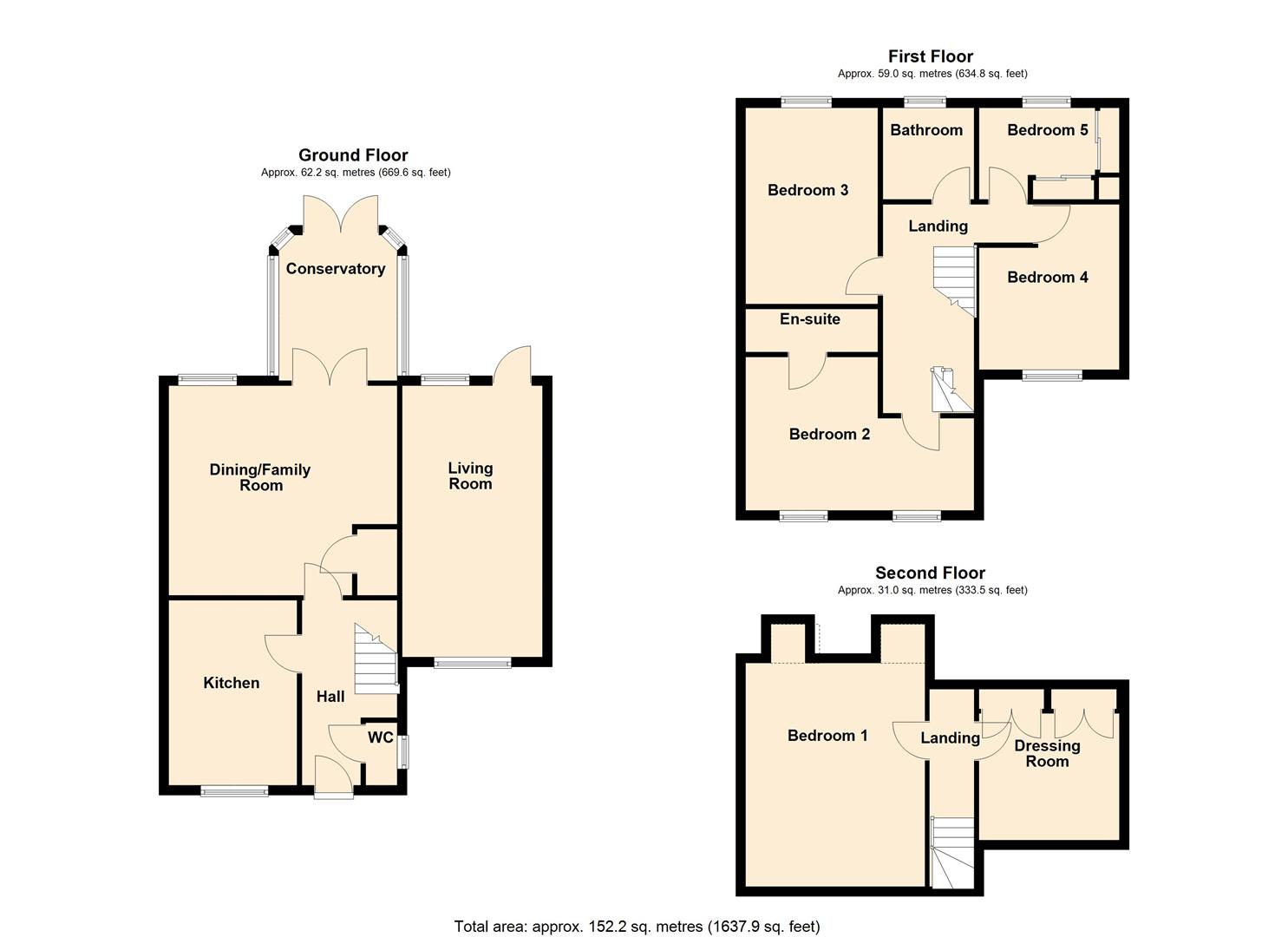5 Bedroom Link Detached House for sale in Dunton Bassett
Situated in the charming village of Dunton Bassett, this exquisite five-bedroom link-detached house offers a perfect blend of modern living and traditional comfort. Presented to a high standard throughout, this family home is ideal for those seeking both space and style. Upon entering, you are greeted by a welcoming hall that leads to a convenient cloakroom. The heart of the home is undoubtedly the modern kitchen, equipped with a range cooker and a pull-out pantry, making it a delight for any culinary enthusiast. Adjacent to the kitchen is a spacious family dining room, where French doors open into a bright conservatory, creating a seamless flow between indoor and outdoor living. The living room, also with access to the garden, provides a cosy retreat for relaxation. The first floor boasts four generously sized bedrooms, including a double bedroom with an ensuite shower room, alongside a well-appointed family bathroom featuring a shower over the bath. Ascending to the second floor, you will find an additional spacious double bedroom complemented by a dressing room, offering privacy and versatility. The rear terraced garden is a true highlight, featuring part-walled boundaries and new fencing for added security. A covered pergola provides an excellent space for entertaining, complete with a electric cinema screen for those delightful movie nights. Steps lead up to a beautifully AstroTurf lawn area, perfect for children to play or for hosting summer gatherings, along with a practical metal shed for storage. To the front of the property, a driveway offers off-road parking, ensuring convenience. This remarkable home in a desirable location is not to be missed, offering a wonderful opportunity for family living in a picturesque setting.
Hall - Enter via a modern composite door with a window to the side aspect into this lovely hall where you will find a radiator set into a bespoke cabinet, oak flooring and the staircase rises to the first floor.
Wc - 1.52m x 0.84m (5' x 2'9") - Fitted with a low level WC. Handwash basin with extendable tap set onto a vanity cupboard. Radiator. Opaque window to the front aspect.
Kitchen - 3.81m x 2.46m (12'6 x 8'1) - Fitted with a range of modern cabinets including a pull out pantry all with complimenting surfaces and kickboard lighting. Composite bowl and half sink unit with mixer taps. Range style cooker with five burner gas hob and extractor canopy over. Integrated dishwasher, washing machine and fridge-freezer. The Worcester Bosch gas central heating boiler is neatly hidden in a wall cabinet. There is a window to the front aspect and luxury vinyl flooring.
Kitchen Photo 2 -
Kitchen Photo 3 -
Dining/Family Room - 4.32m x 4.70m (14'2 x 15'5) - This lovely family dining room is versatile and has a window to the rear and a set of French doors open into the conservatory. There is a wall mounted gas plasma fire, radiator and oak flooring.
Dining/ Family Room Photo 2 -
Living Room - 5.59m x 2.90m (18'4 x 9'6) - With dual aspect windows and a door that opens into the garden. There are two attractive wall mounted electric wall heaters. Luxury Vinyl flooring.
Living Room Photo 2 -
Conservatory - 3.00m x 2.44m (9'10 x 8'0) - This delightful and sunny conservatory has a glass roof and a set of French doors that open into the garden. Laminate flooring and a radiator.
Conservatory Photo 2 -
First Floor Landing - The galleried landing has luxury vinyl flooring and doors lead to the first floor bedrooms and family bathroom.
Bedroom Two - 3.15m x 4.75m (10'4 x 15'7) - A double bedroom with dual aspect windows to the front and a radiator. A door opens into the En-suite.
Bedroom Two Photo 2 -
En-Suite - 2.59m x 0.89m (8'6 x 2'11) - Fitted with a low level WC. Hand wash basin set onto a vanity cupboard. Shower enclosure with bi-folding doors. Chrome heated towel rail. Ceramic wall tiles and vinyl flooring. Opaque window to the side aspect.
En-Suite Photo 2 -
Bedroom Three - 3.40m x 2.90m (11'2 x 9'6) - A double bedroom with a window to the rear aspect, luxury vinyl flooring and a radiator. This room is currently being used as a work from home office and TV room.
Bedroom Three Photo 2 -
Bedroom Four - 4.04m x 2.57m (13'3 x 8'5) - A double bedroom with a window to the front aspect , luxury vinyl flooring and a radiator.
Bedroom Four Photo 2 -
Bedroom Five - 1.88m x 2.90m (6'2 x 9'6) - A single bedroom with a window to the rear aspect, luxury vinyl flooring and a radiator. Fitted with built in wardrobes the vendors currently use this room as a dressing room.
Bedroom Five Photo 2 -
Bathroom - 1.57m x 2.06m (5'2 x 6'9) - Fitted with a back to wall WC. Circular wash hand basin set onto a bespoke drawer unit. Bath with rain and hand held shower with bi-folding side screen. Heated towel rail. luxury vinyl flooring. Opaque window to the rear aspect.
Bathroom Photo 2 -
Second Floor Landing - Having luxury vinyl flooring and doors open into a bedroom and a dressing room.
Bedroom One - 4.60m x 3.63m (15'1 x 11'11) - A spacious double bedroom with two Velux rain sensitive remote control roof line windows .Luxury vinyl flooring and a radiator.
Bedroom One Photo 2 -
Dressing Room - 2.87m x 2.90m (9'5 x 9'6) - Fitted with under eaves storage units with pullout drawers and luxury vinyl flooring.
Dressing Room Photo 2 -
Garden - The rear terraced garden is a true highlight, featuring part-walled boundaries and new fencing for added security. A covered pergola provides an excellent space for entertaining, complete with an electric cinema screen for those delightful movie nights. Steps lead up to a beautifully AstroTurf lawn area, perfect for children to play or for hosting summer gatherings, along with a practical metal shed for storage.
Garden Photo 2 -
Garden Photo 3 -
Garden Photo 4 -
Parking - The driveway provides off road parking .
Property Ref: 777588_33896301
Similar Properties
Church Walk, Bruntingthorpe, Lutterworth
4 Bedroom Detached House | £525,000
Well located in this picturesque and sought after village is this beautifully presented and substantial detached family...
4 Bedroom Detached House | £525,000
Situated in a quiet tucked away corner of Beamont Close, this charming four-bedroom detached family home offers a perfec...
5 Bedroom Detached House | £500,000
Situated in the sought-after residential area of Spring Close, Lutterworth, this impressive five-bedroom detached family...
Frolesworth Lane, Claybrooke Magna, Lutterworth
4 Bedroom Detached House | £535,000
Set in a serene location on Frolesworth Lane, Claybrooke Magna, this splendid four-bedroom detached family home offers a...
Woodcock Close, Gilmorton, Lutterworth
4 Bedroom Detached House | £540,000
Situated in the popular village of Gilmorton, this exquisite detached family home on Woodcock Close offers a perfect ble...
Fairway Meadows, Ullesthorpe, Lutterworth
6 Bedroom Detached House | £545,000
Situated in the tranquil village of Ullesthorpe, Fairway Meadows presents an exceptional opportunity to acquire a stunni...

Adams & Jones Estate Agents (Lutterworth)
Lutterworth, Leicestershire, LE17 4AP
How much is your home worth?
Use our short form to request a valuation of your property.
Request a Valuation
