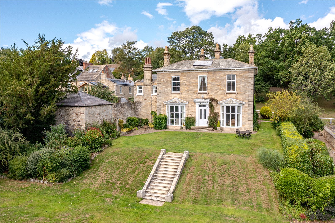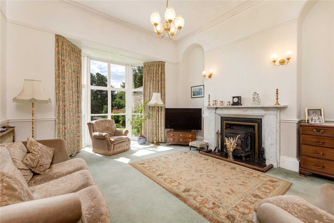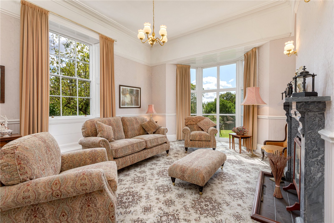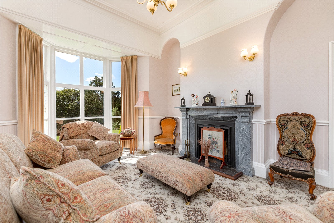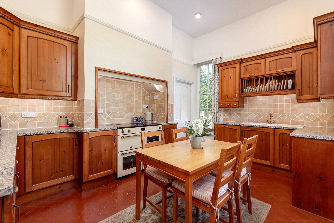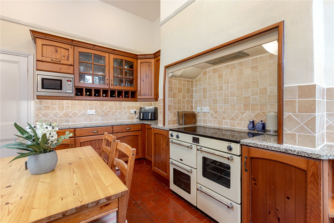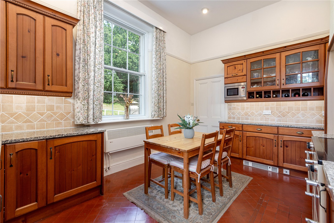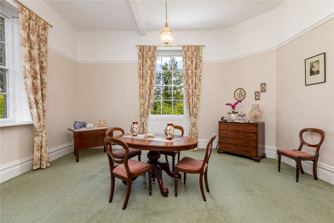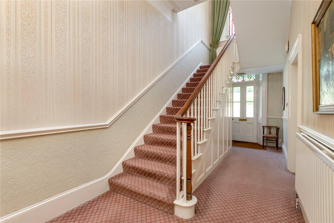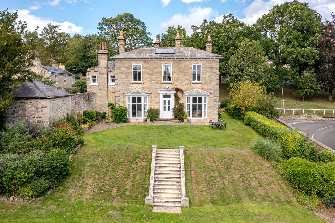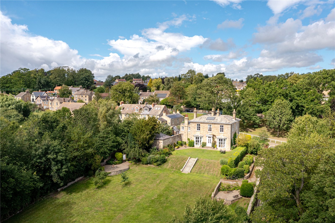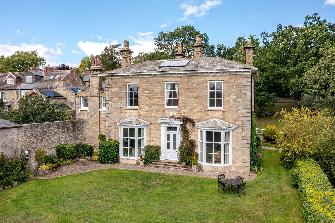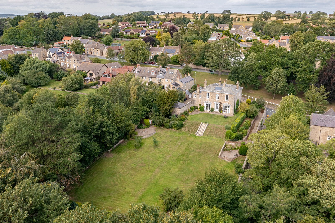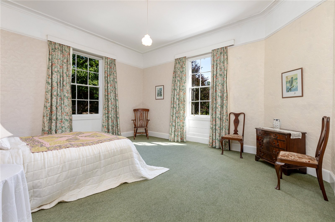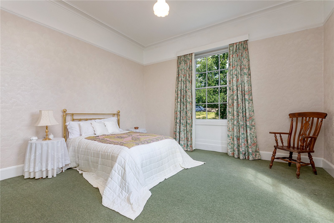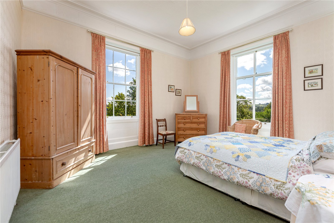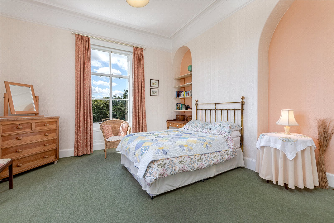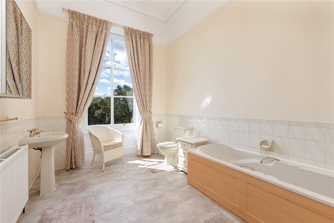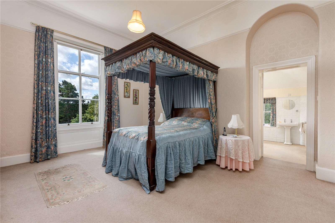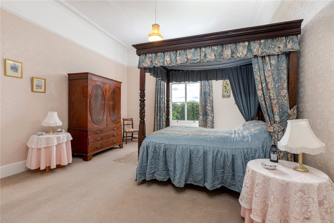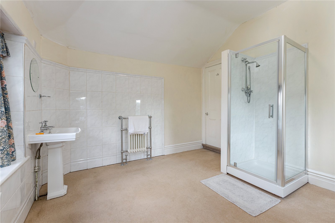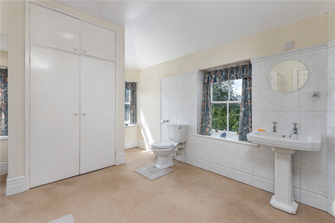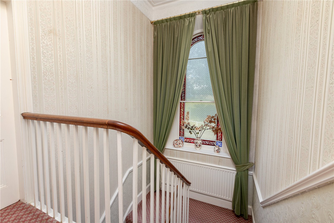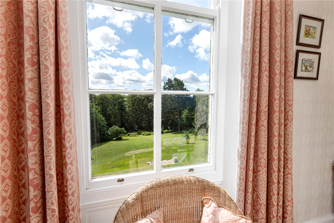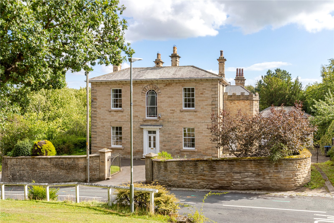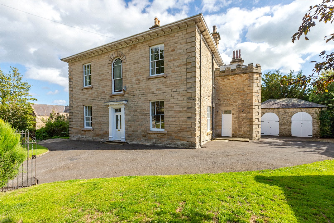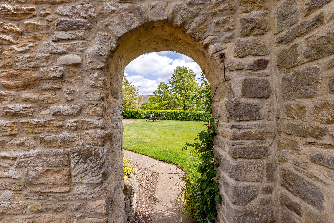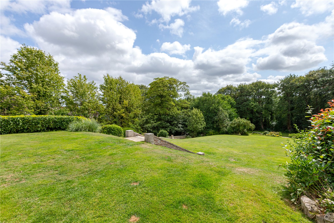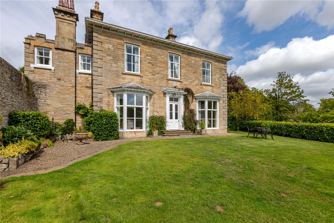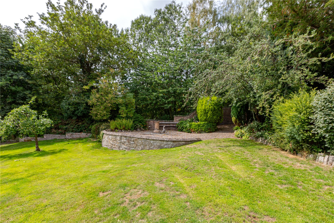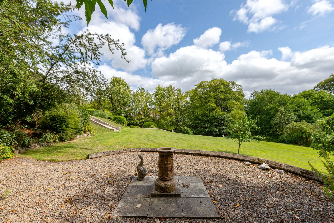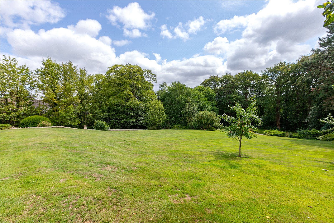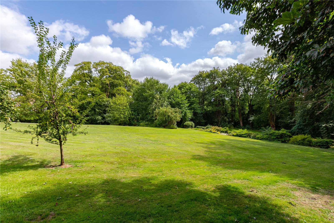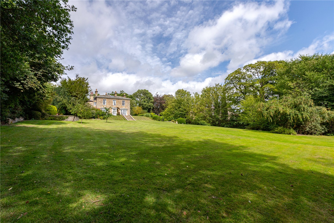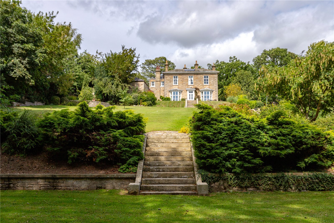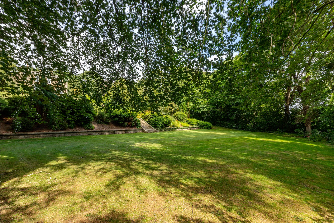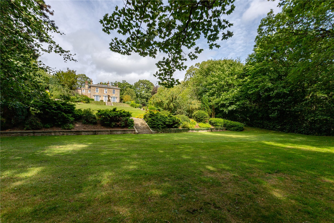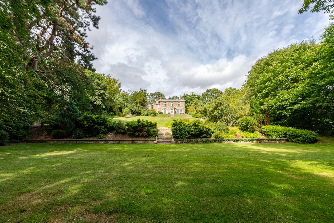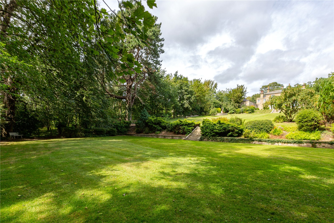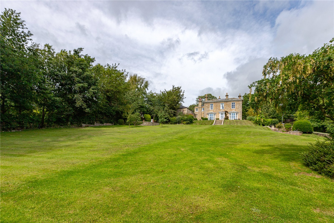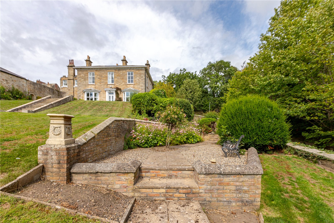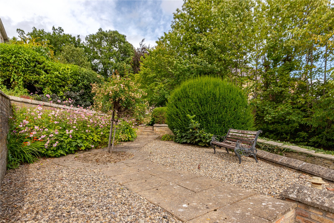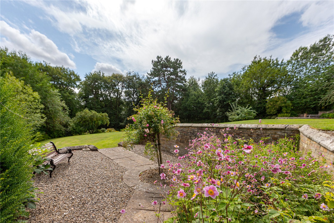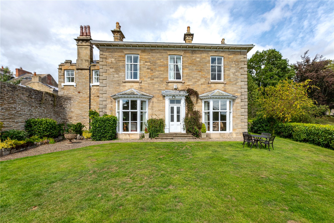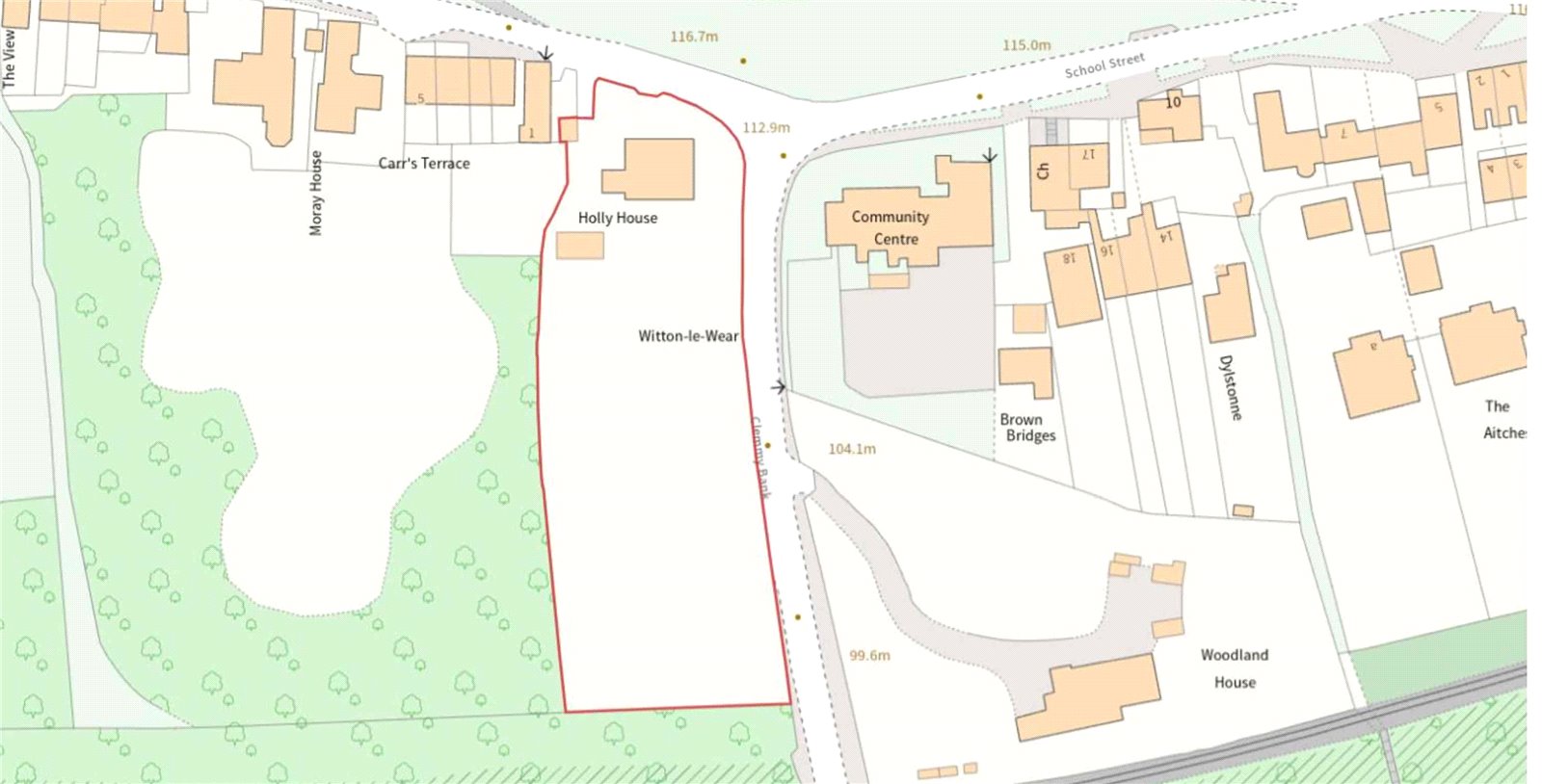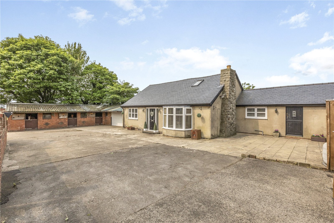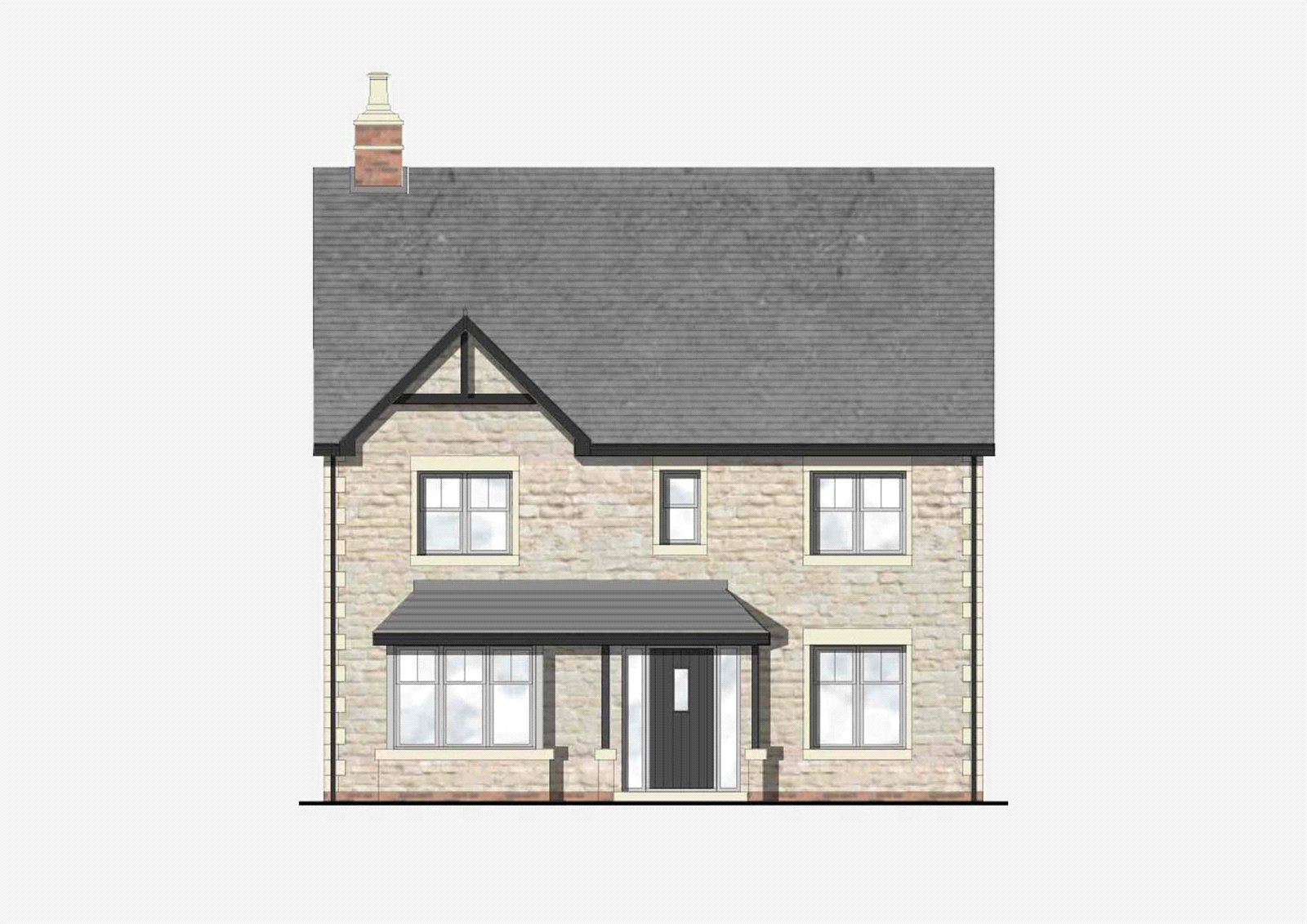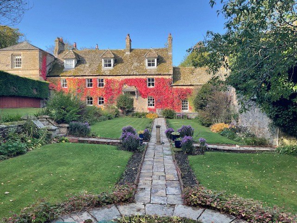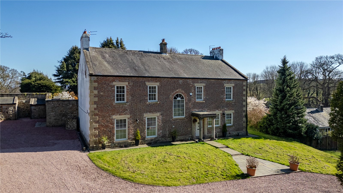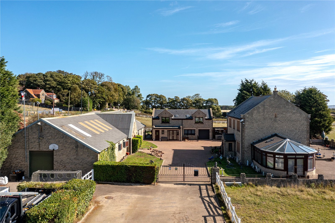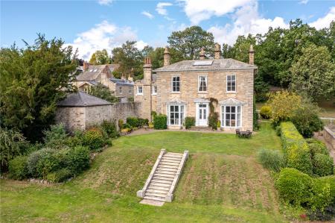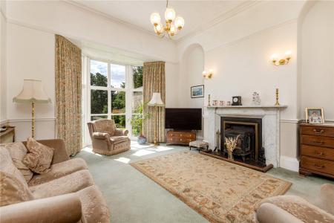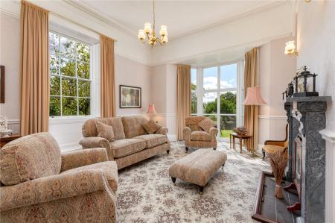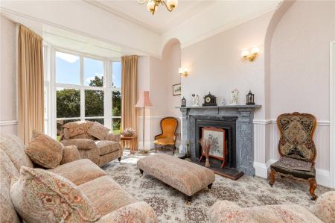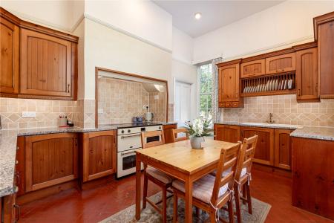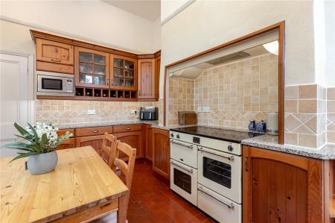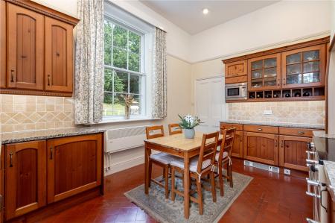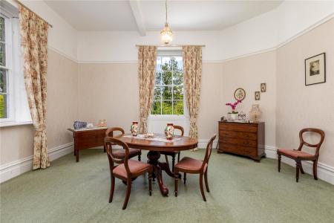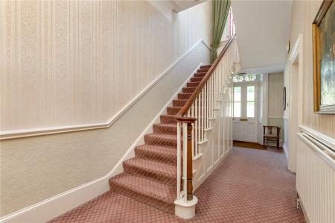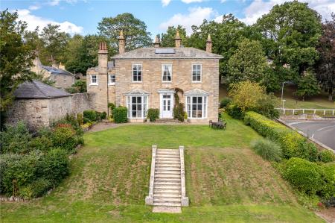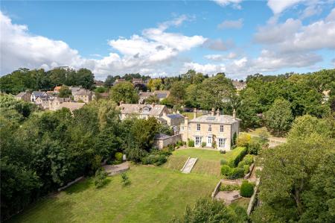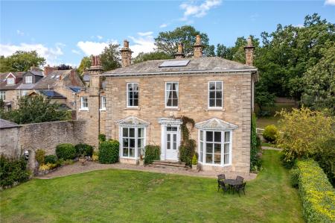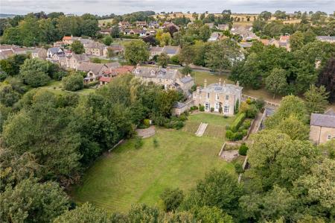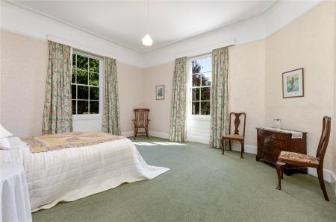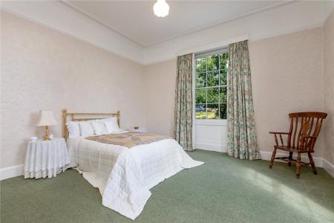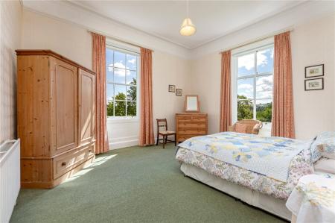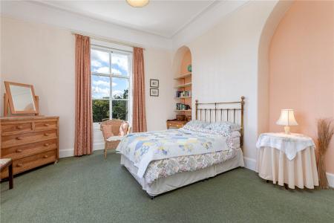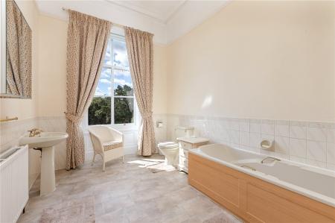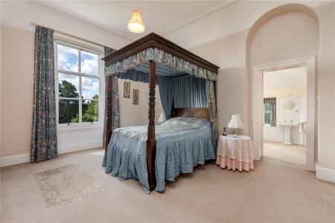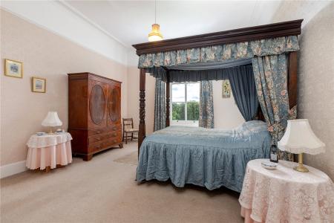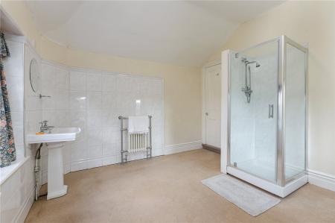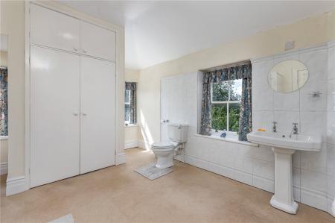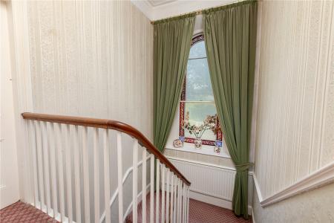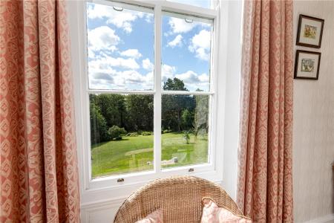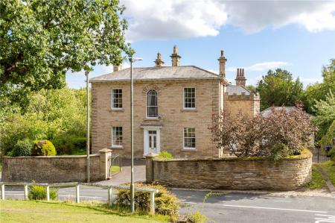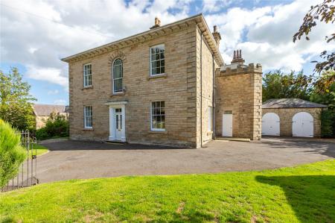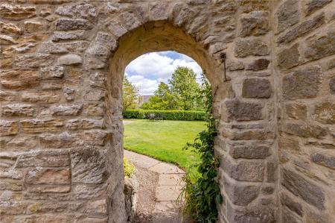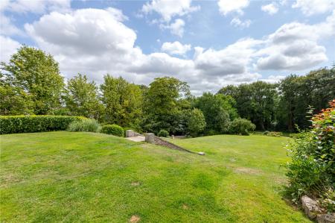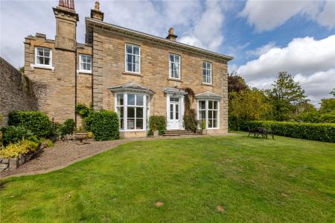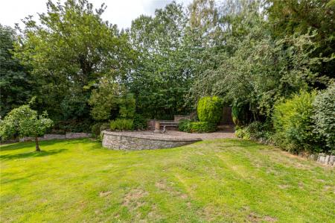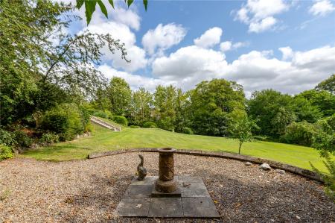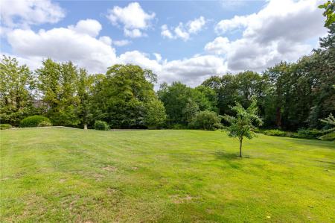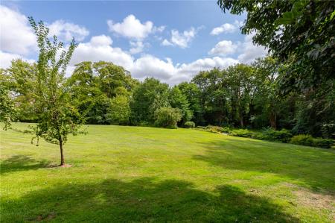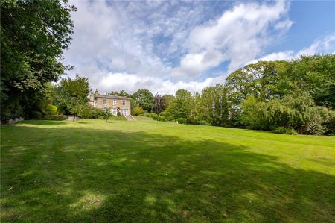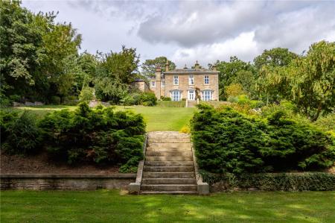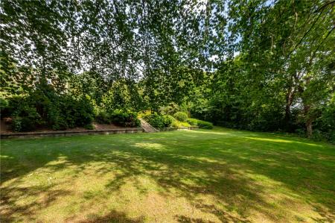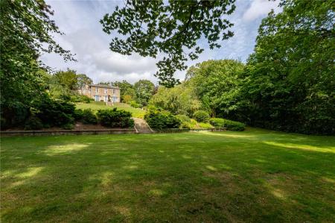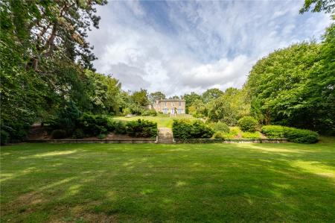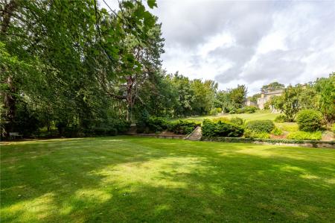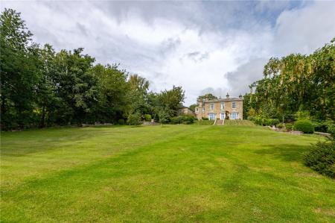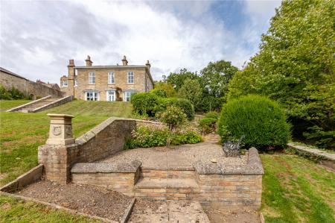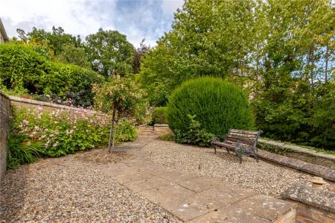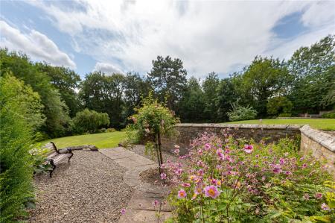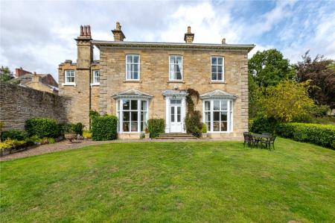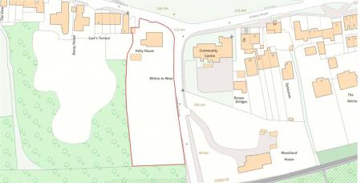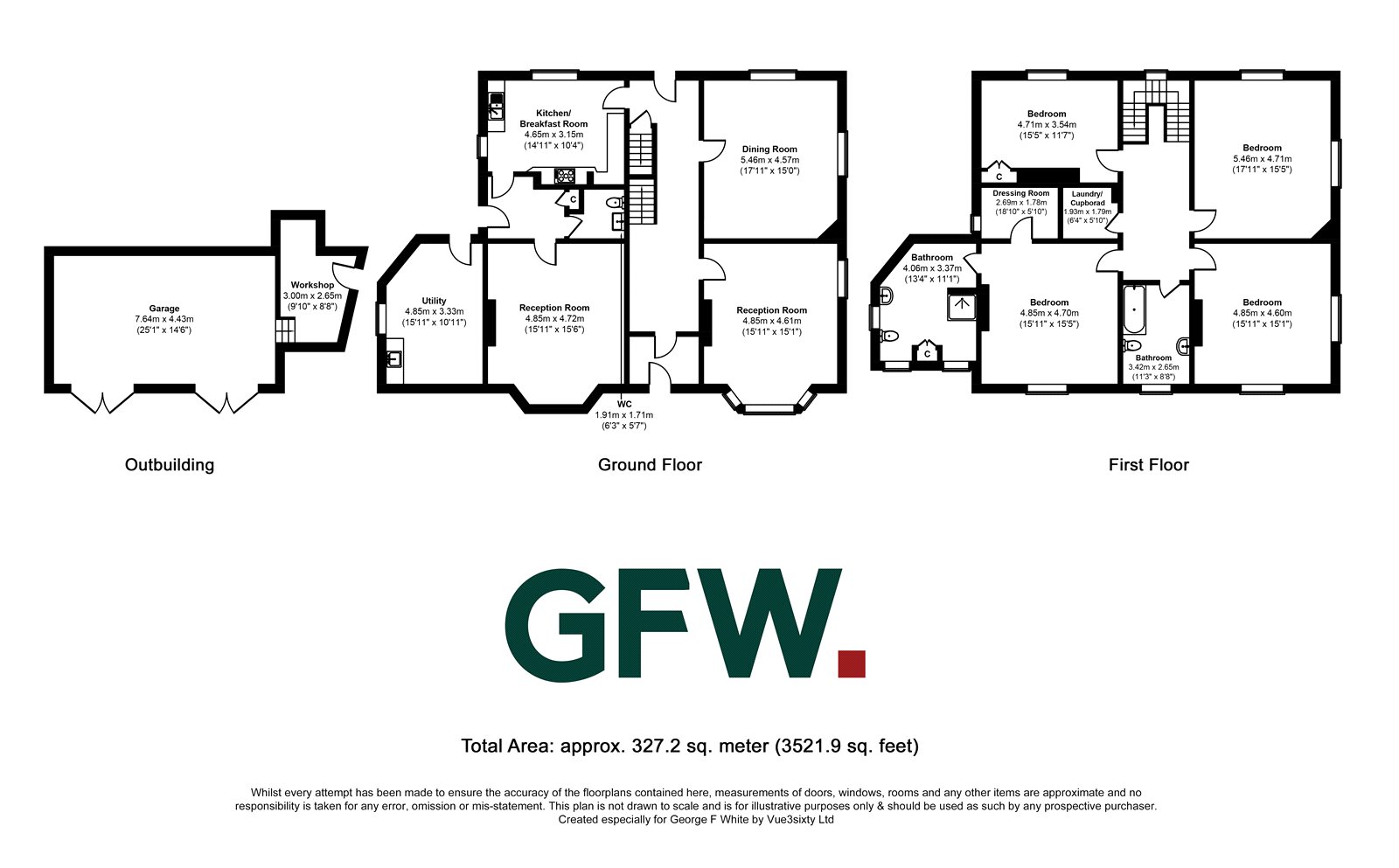- Grade II Listed property, steeped in charm and historic character throughout
- Three reception rooms
- Four double bedrooms, one with ensuite and dressing room
- Picturesque views over the well stocked, spectacular lawned gardens stretching to approximately 1.19 Acres (0.48 Hectares)
- Double garage, workshop and ample off road parking
- Superb village location
4 Bedroom Detached House for sale in Durham
Offered to the open market for the first time, Holly House is a handsome and unique Grade II Listed period family home which is steeped in charm, character, and history. Boasting three useful reception rooms which offer 13ft ceiling heights, a well equipped kitchen and a large cellar, which is a flexible space, being ripe for redevelopment and various opportunities, subject to any necessary consents. Featuring a lawned, well stocked garden which stretches to approximately 1.19 acres (0.48 hectares), there are also well positioned seating areas for enjoying the sun throughout various stages of the day, along with an area of woodland beyond. Positioned in the picturesque and charming village of Witton Le Wear, the property also offers a useful laundry room, double garage, workshop, and ample off road parking.
The property is approached via double, wrought iron gates which allow access to an area of hardstanding which provides ample private off road parking and access to the double garage and workshop. The main entrance is positioned to the front elevation, and a door with panelled glass above allows entry into the spacious reception hallway. From the hallway, a door provides access to a staircase which leads down to the spacious cellar, providing two useful and flexible rooms which could be utilised for a number of purposes.
From the hallway and positioned to the rear is the delightful living room, flooded with natural light throughout courtesy of the statement, floor to ceiling walk in picture window which enjoys views over the rear, private gardens. The room is heated via a log burner with a detailed marble surround, and the room provides ample space for freestanding furnishings. From the living room, there is access to the ground floor WC, benefitting from a wash hand basin set upon a pedestal, along with a separate, generously sized storage cupboard. There is also a small porch allowing entry to the gardens.
From the inner hallway is the well equipped kitchen which has been fitted with a range of oak wall and base mounted storage units, topped with contrasting work surfaces which incorporates a ceramic sink with a brass mixer tap and draining unit. Having tiled flooring throughout, the walls are tiled to splash back level, and there are two slide and sash windows facing the front and side elevations, allowing natural light to radiate throughout. Along with featuring oak display units that incorporates a wine rack, there is space for an eye level microwave, an impressive electric range cooker, along with space for further freestanding appliances and a dining table, making it the ideal space for entertaining.
Returning to the entrance hall and set to the front is the generous dining room, allowing space for a large dining table and being well lit via two slide and sash windows providing a dual aspect view. Located to the rear is the sitting room, this welcoming space features a slide and sash window to the side, along with an impressive floor to ceiling, walk in picture window which enjoys views over the multi coloured flowers, arranged in neat beds, with beautiful tree lines, and lawn which stretches to the woodland beyond. A feature fireplace with marble surround adds character to the room, having the potential to revert to a working fireplace if desired.
A grand staircase with a wooden banister rises from the hallway, which leads to the first floor landing. To the half landing, there is an imposing, arched, and original stained glass window which faces the front. Steps continue to the landing, where there is a double storage cupboard with shelving, along with doors, radiating to the remaining accommodation.
The main bedroom as a rear view aspect and is a large double which is well positioned, boasting a window providing views of the mature garden, the main bedroom is serviced by an en-suite and a useful dressing room, which offers hanging rails and extra storage space. The spacious en-suite is fully tiled to the walls and is fitted with a low level WC, porcelain wash hand basin set upon a pedestal, and a shower cubicle with a mains fed shower. Flooded with natural light via dual aspect clear windows to the rear and side, there is a chrome heated towel rail and a double storage cupboard.
The second and third bedrooms are both good sized doubles, enjoying dual aspect views and having plenty of space for freestanding furnishings. The second bedroom is situated to the rear and benefits from shelving, whereas the third bedroom is to the front.
The fourth bedroom faces the front and is a further double with a built-in storage cupboard and slide and sash window. This space is flexible and could also be utilised as a study or play room.
The family bathroom is positioned to the rear and is fitted with a white suite comprising of an enclosed bath with a handheld shower attachment, a WC, and a wash hand basin set upon a pedestal. The room is partially tiled, and there is a slide and sash window.
Externally, the property is approached via double wrought iron gates, the Sandstone ashlar with plinth and quoins creates a strong impression as you enter the grounds. Being wall enclosed, there are well stocked borders, along with an area of hard standing providing ample off road parking which sweeps to the side where the double garage and workshop can be found. The double garage benefits from electricity and has an attached workshop with added shelving. Attached to the side of the house, there is a laundry room/boot room, which boasts a sink and space for freestanding appliances.
To the rear are spectacular lawned gardens which stretch to approximately 1.19 acres (0.48 hectares). There is a vibrant collection of plants, trees, and shrubs, creating a peaceful sanctuary where nature's artistry flourishes. Being a haven for wildlife and ideal for a keen gardener, there are a number of trees and fruit trees thriving amongst the gardens, such as apple, pear, and damson, there are horse chestnut and Laburnum trees bordering the garden. Boasting various seating areas, one of which is set amongst a wild flower garden, original stone steps lead to the bottom where a verdant lawned area can be found, leading to a further wooded area, which in turn allows access to Weardale Railway and Clemmy Bank. Amongst the gardens lies a hidden gem, a historic air raid shelter.
Notes
1. The property benefits from solar panels which heat water for the property
2. There is a secondary right of way for pedestrian and vehicle use over the neighbouring property.
3. The property has wooden, single glazed slide and sash windows throughout
Tenure & Possession
Freehold, available with vacant possession upon completion.
EPC Rating
This property has been certified with an EPC Rating of TBC
Local Authority
Durham County Council
G
Utilities
The property benefits from mains electricity, water and drainage. The central heating system is powered by oil.
Parking
There is ample off road parking to the front of the property, along with double garage.
Characteristics
Broadband is currently connected with average download speeds of approximately 54.64mbps and an upload speed of 9.01mbps. Mobile coverage is available, interested parties are advised to perform their own due diligence in respect of availability.
what3words
Every three metre square of the world has been given a unique combination of three words.
///lofts.fruitcake.acid
Viewings
Viewings are strictly by prior appointment with GFW.
Important Notice
Every care has been taken with the preparation of these particulars, but they are for general guidance only and complete accuracy cannot be guaranteed. If there is any point, which is of particular importance professional verification should be sought. All dimensions/boundaries are approximate. The mention of fixtures, fittings &/or appliances does not imply they are in full efficient working order. Photographs are provided for general information and you may not republish, retransmit, redistribute or otherwise make the material available to any party or make the same available on any website. These particulars do not constitute a contract or part of a contract.
An imposing and unique Grade II Listed property, steeped in charm and historic character throughout, benefitting from three generous reception rooms, along with a well equipped kitchen, large cellar and four double bedrooms, one with en-suite facilities and a dressing room. Situated in a stunning village location, boasting picturesque views over the well stocked, spectacular lawned gardens filled with apple, pear and damson trees, which generously stretch to approximately 1.19 Acres (0.48 Hectares), there is a useful double garage, workshop and ample off road parking.
Important Information
- This is a Freehold property.
- This Council Tax band for this property is: G
Property Ref: DUR_BAC250225
Similar Properties
Fillpoke Lane Blackhall Colliery
3 Bedroom Detached House | Guide Price £595,000
Rarely available in such an enviable position, enjoying sea views, this spacious three bedroom detached family home, boa...
3 Bedroom Detached House | Guide Price £550,000
We are delighted to offer to the market this beautifully presented three bedroom detached dormer bungalow, which offers...
Development Site At Moorlands Murton Lane
4 Bedroom Detached House | Guide Price £499,950
Moorlands is a small and exclusive estate comprising seven detached and carefully designed luxury family homes. With a m...
5 Bedroom House | Guide Price £790,000
A substantial, Grade II listed Georgian family home with spacious and flexible accommodation set over three floors, boas...
4 Bedroom Detached House | Offers Over £975,000
Pelton House is a superb, GII-listed Georgian residence, which offers all of the benefits of modern living, within a spa...
7 Bedroom Not Specified | Guide Price £1,200,000
An exciting and rare to the market opportunity to acquire a substantial, four bedroom detached family home, alongside a...
How much is your home worth?
Use our short form to request a valuation of your property.
Request a Valuation

