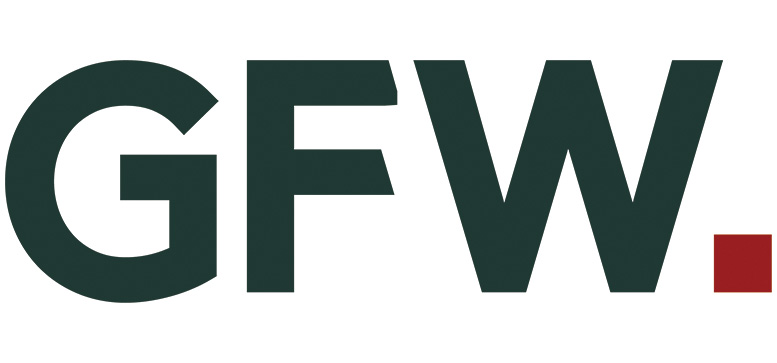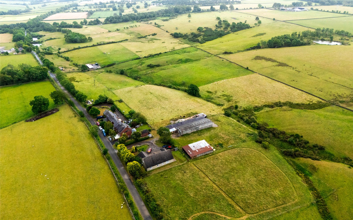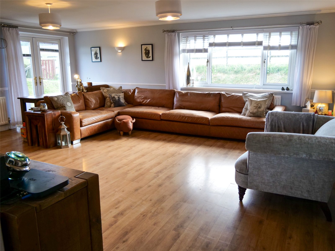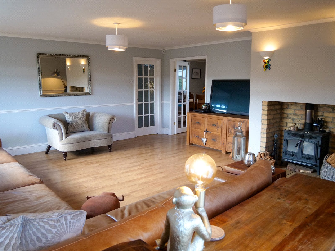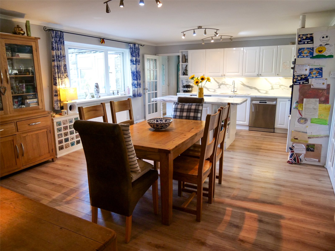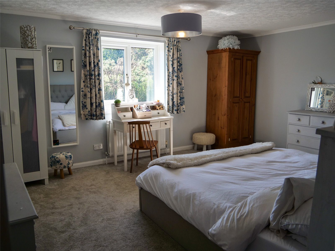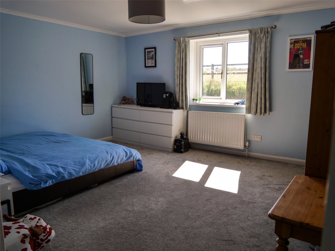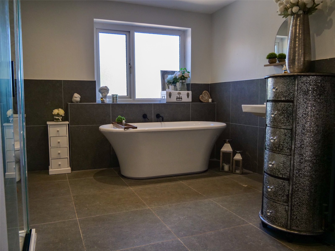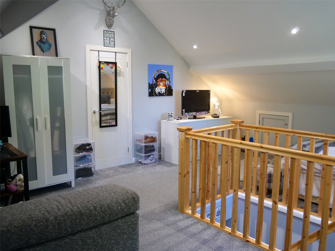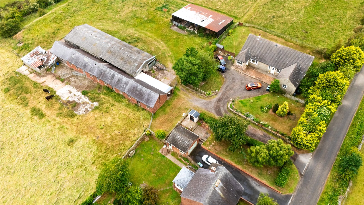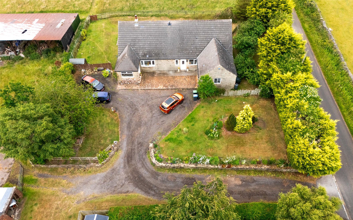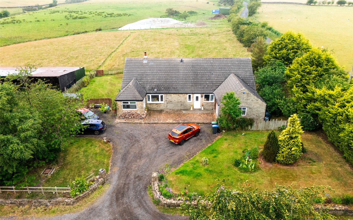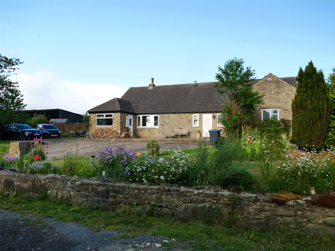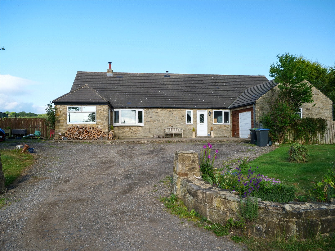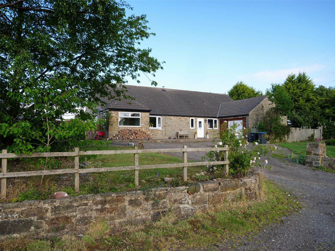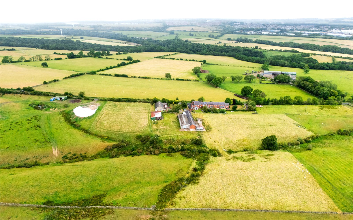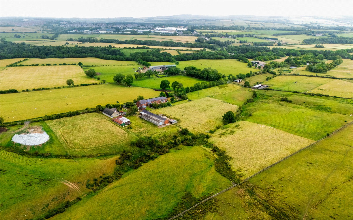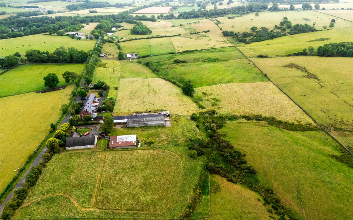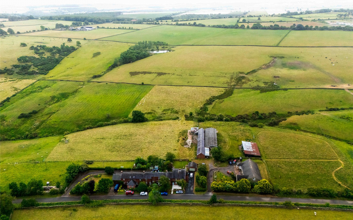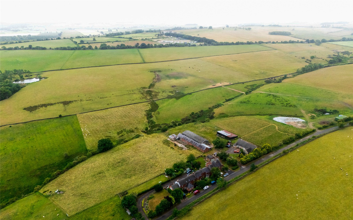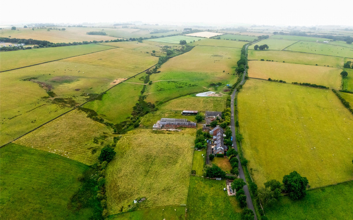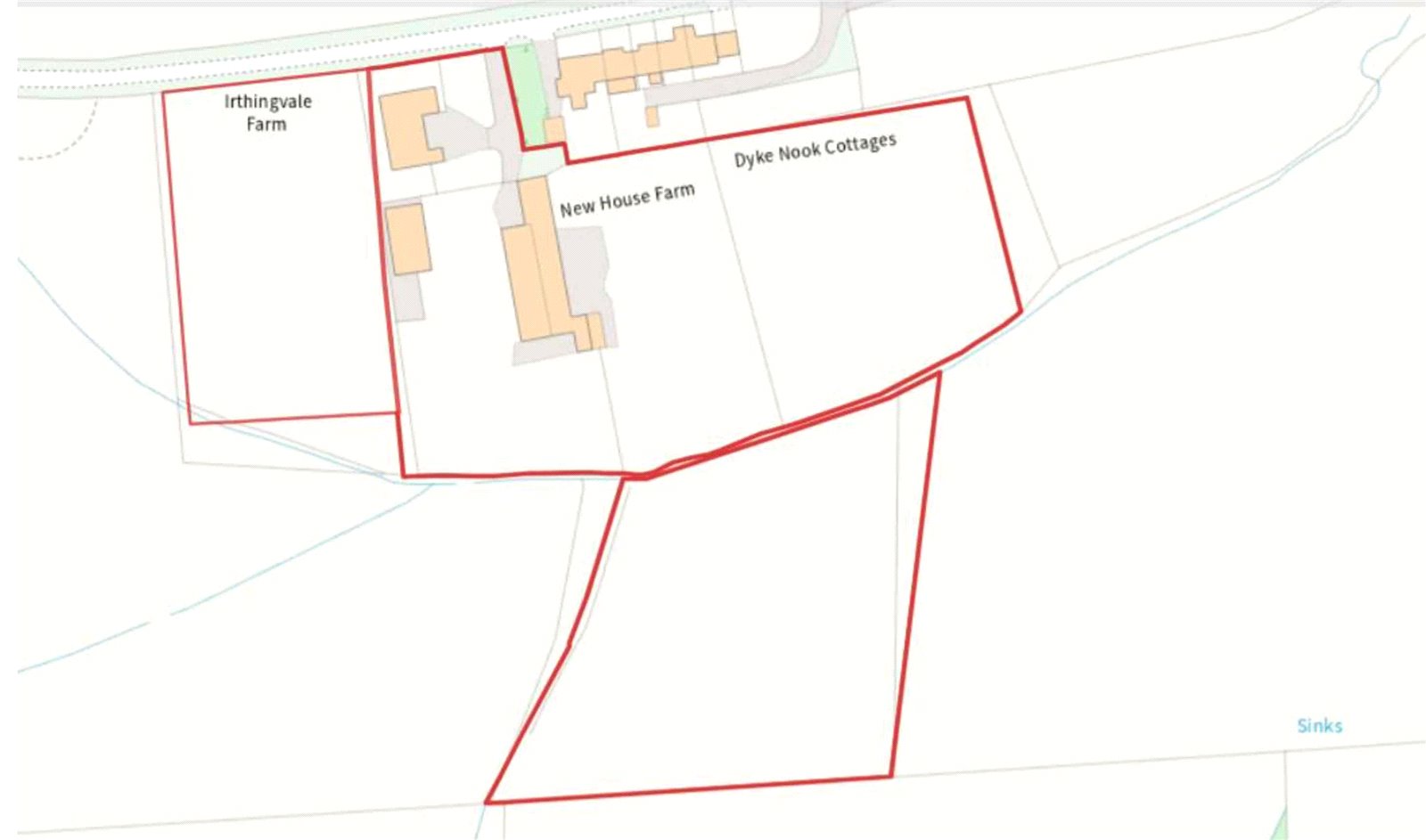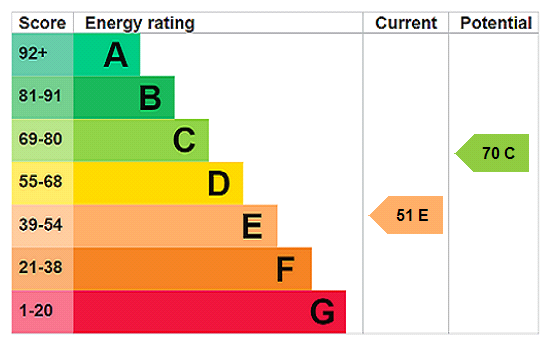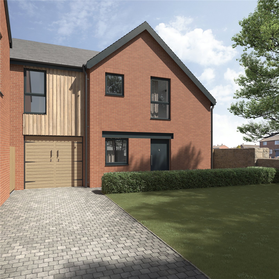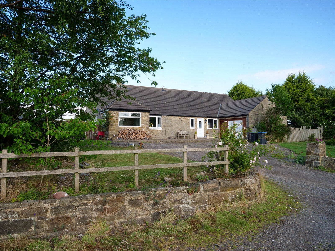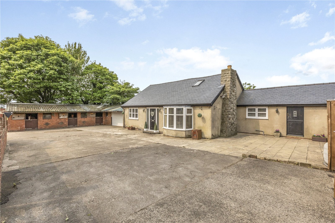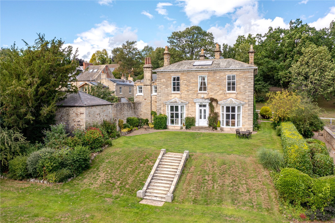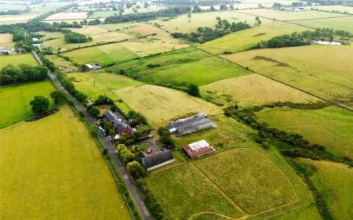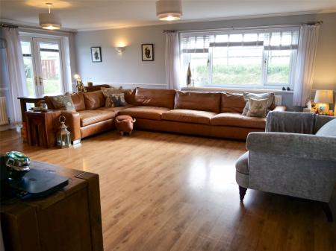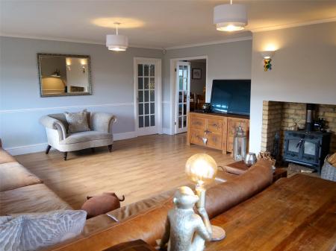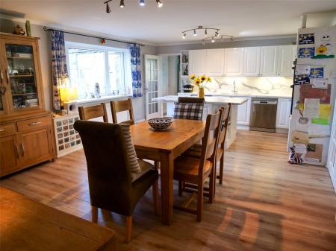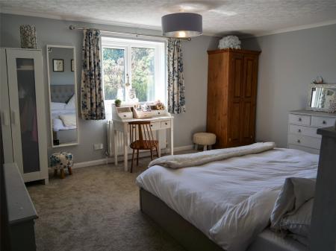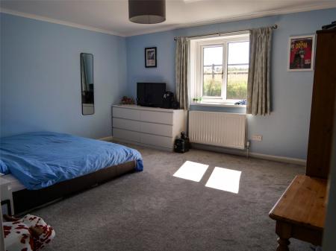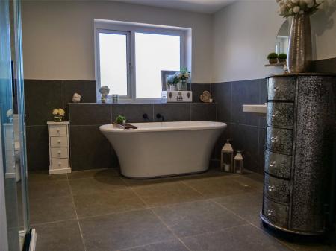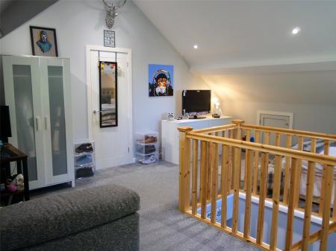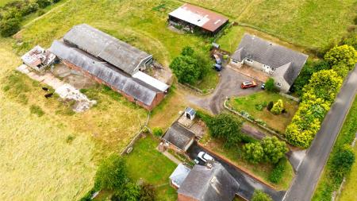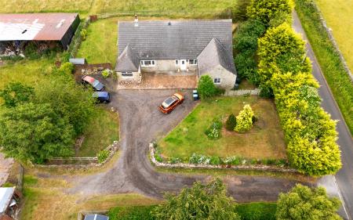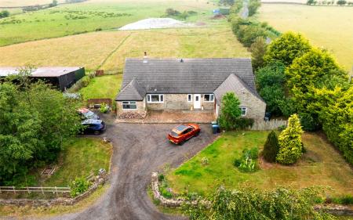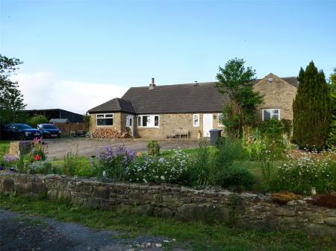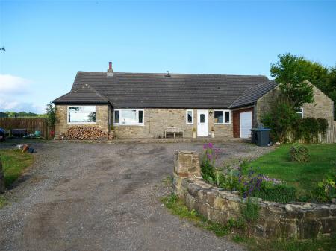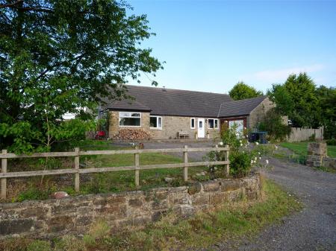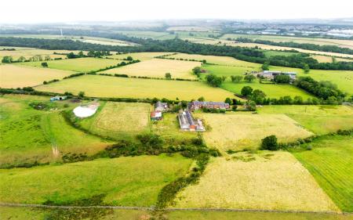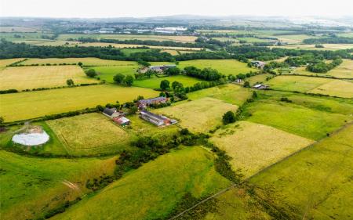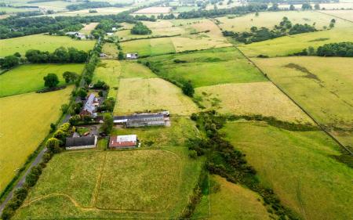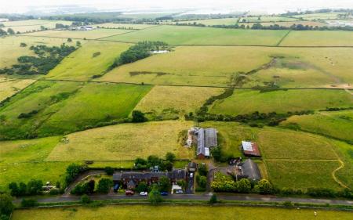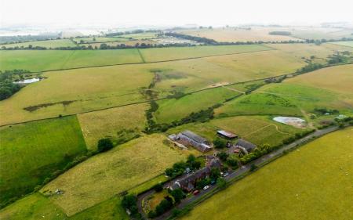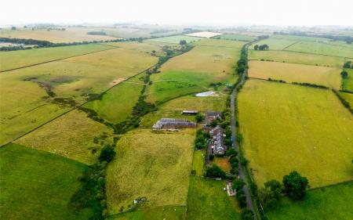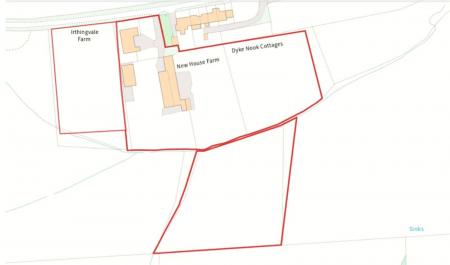- A well presented and spacious bungalow
- Surrounded to all sides with private garden and open countryside views
- Ample off road parking and garage
- Grassland and traditional outbuildings
- Potential for residential development, subject to consents. Site as a whole extends to 6.77 acres (2.74 HA)
- Please note the property is subject to an agricultural occupancy restriction
5 Bedroom Detached Bungalow for sale in Durham
The Property
Irthing Vale Farm is an agriculturally tied, four/five bedroomed detached bungalow, which occupies a convenient location close to Consett and Durham City, however enjoying a quiet and rural position. The property occupies a plot which extends to 6.77 acres (2.74 HA) having the benefit of grassland and a range of traditional buildings which are ripe for development (subject to consents).
The main entrance is via a UPVC door which leads into a light and airy entrance hallway, with laminate flooring and ample space for the removal and storage of coats and boots. There is also a large double storage cupboard from here, the accommodation radiates to the left and right hand sides.
From the hallway, the laminate flooring continues and to the left hand side is the spacious and open plan dining kitchen. Having plentiful space for formal and informal dining, the room is well lit by a front facing window. The kitchen area is fitted with a comprehensive range of wall and base mounted storage units, which are topped with contrasting working surfaces which extend to splashback areas. There is also a useful island unit which provides extra storage underneath. Integral appliances include an electric double eye-level oven and hob, with a built in extractor fan over. There is also space and plumbing for a dishwasher. A freestanding multifuel stove warms the dining area of the kitchen and boasts ample space for a table and chairs.
There is a small utility/laundry room and WC which extends from the kitchen, offering base units and ample space for white goods. There is also a further entry porch from here, ideal for children and pets.
Returning to the hallway, there is the living room, which is also accessible from the kitchen. This family sized room offers a window to the rear and French doors which lead to the side garden. The living room is warmed by a multifuel stove which is recessed into an inglenook, with brick inlay and stone hearth.
On the ground floor, there are four bedrooms, three of which are well proportioned doubles and enjoy a pleasant outlook. The fourth bedroom is a generous single and overlooks the garden.
The house bathroom has been beautifully updated by the current owners and offers a high standard of accommodation. Fitted with a low level WC, wash hand basin and a freestanding bath which has recessed taps alongside a double walk in shower with a mains fed shower. The floor and splash backs are tiled, while there is contrasting accent tiling to the shower area. Spotlights to the being light the room, alongside an opaque window to the front, there is also a useful storage cupboard.
On the first floor, the loft has been converted into a further room which is currently used a a double bedroom, with ample space for a sleeping area and a study/dressing area, with eaves storage. From here a door leads into the remaining loft space which is currently used as storage, but could be developed further.
Externally, the property offers parking for several cars to the front, alongside an integral garage. The front garden has a lawn on the left and right hand sides, which are bounded by flowering borders and trees.
The garden extends to all sides and the rear and is primarily laid to lawn and fence enclosed. There is also a useful wooden kennel to the side.
Land and Buildings
The property occupied a generous plot which extends to a total of 6.77 acres (2.74 HA), the land is set over three paddocks and fenced throughout. There is also a range of buildings which includes a steel framed open sided building to the side of the bungalow and a former red brick cow byre, with a general purpose extending to the rear. The buildings offer an opportunity to create further residential dwellings (s) subject to planning approval being given.
Measurements
Living Room 5.36m x 6.3m
Dinng Room/Kitchen 6.7m x 4.5m
Utility Room 3.2m x 2m
Main Bedroom 4.15m x 4.95m
Bedroom Two 4.1m x 4.5m
Bedroom Three 4.5m x 3.84m
Bedroom Four 4.18m x 2.39m
Bathroom 4.55m x 3.4m
Loft Room 4.72m x 6.12m
Occupancy Restriction
Condition 6 attached to planning permission 1/1984/0863/48412 approved the original development of an agricultural bungalow, the condition states:
“That occupation of the dwelling shall be limited to a person employed or last employed in agriculture as defined in section 290 (1) of the Town and Country Planning Act, 1971, or in forestry, or a dependant of such a person residing with him (but including a widow or widower of such a person)”
Tenure & Possession
Freehold with vacant possession
EPC Rating
This property has been certified with an EPC Rating of 51|E
Local Authority
Durham County Council banded F for tax
Utilities
The property benefits from mains water and electricity. The central heating system is powered by oil, while the drainage is to a septic tank.
Parking
There is a driveway to the front and single, integral garage.
Characteristics
Fibre Broadband is currently connected with average download speed of approximately 450 Mbps and an upload speed of 150 Mbps. Mobile coverage is available, interested parties are advised to perform their own due diligence in respect of availability.
what3words
Every three metre square of the world has been given a unique combination of three words.
///what.three.words
Viewings
Viewings are strictly by prior appointment with GFW.
Important Notice
Every care has been taken with the preparation of these particulars, but they are for general guidance only and complete accuracy cannot be guaranteed. If there is any point, which is of particular importance professional verification should be sought. All dimensions/boundaries are approximate. The mention of fixtures, fittings &/or appliances does not imply they are in full efficient working order. Photographs are provided for general information and you may not republish, retransmit, redistribute or otherwise make the material available to any party or make the same available on any website. These particulars do not constitute a contract or part of a contract.
An exciting opportunity to reside in a well presented and spacious bungalow, which is surrounded to all sides with private garden and open countryside views. Having ample off road parking and garage, alongside grassland and traditional outbuildings, which are ripe for residential development, subject to all necessary consents. Site as a whole extends to 6.77 acres (2.74 HA). Please note the property is subject to an agricultural occupancy restriction.
Important Information
- This is a Freehold property.
- This Council Tax band for this property is: F
- EPC Rating is E
Property Ref: DUR_BAC200088
Similar Properties
Jackson Farm Court Rake Lane, North Shields
4 Bedroom Detached House | Guide Price £450,000
Four bedroom detached family home with garden and integral garage Entrance Hall, Kitchen/Living/Dining Room with bifold...
4 Bedroom Mews House | Offers Over £395,000
Situated in a gated community, this well presented four bedroom mews style family home which has been completed to an ex...
4 Bedroom Detached Bungalow | Guide Price £320,000
An exciting opportunity to reside in a well presented and spacious bungalow, which is surrounded to all sides with priva...
3 Bedroom Detached House | Guide Price £550,000
We are delighted to offer to the market this beautifully presented three bedroom detached dormer bungalow, which offers...
Fillpoke Lane Blackhall Colliery
3 Bedroom Detached House | Guide Price £595,000
Rarely available in such an enviable position, enjoying sea views, this spacious three bedroom detached family home, boa...
Witton-Le-Wear Bishop Auckland
4 Bedroom Detached House | Guide Price £750,000
An imposing and unique Grade II Listed property, steeped in charm and historic character throughout, benefitting from th...
How much is your home worth?
Use our short form to request a valuation of your property.
Request a Valuation
