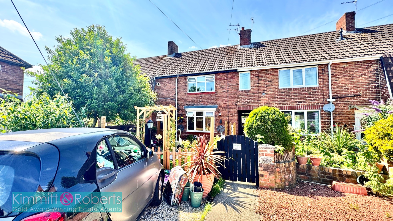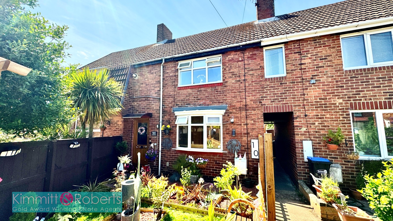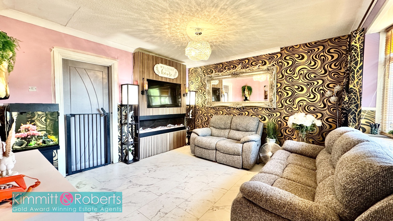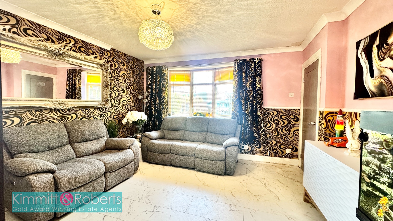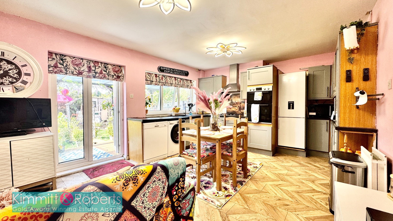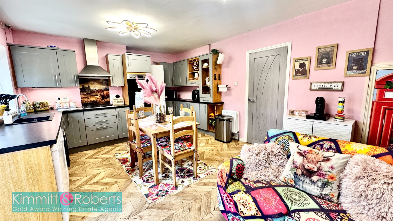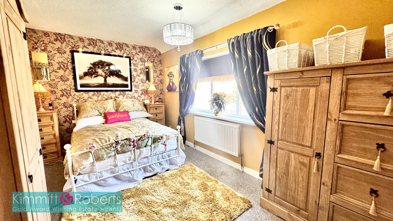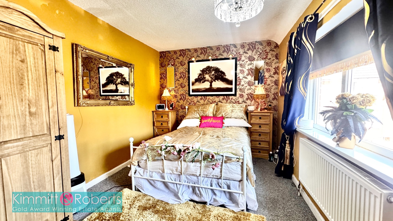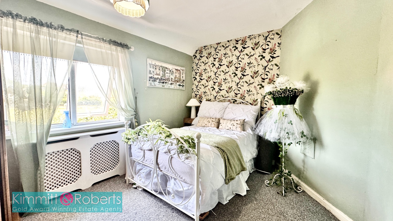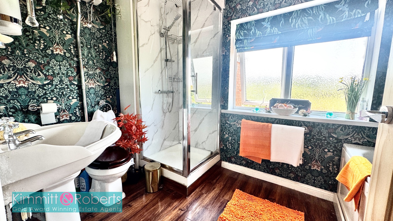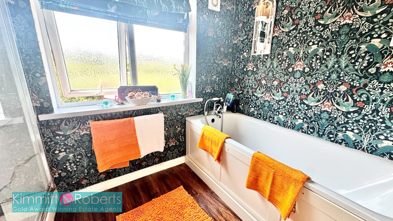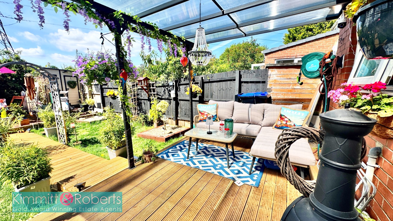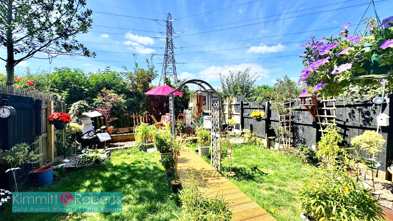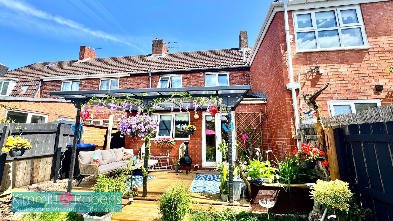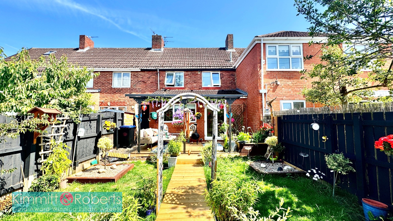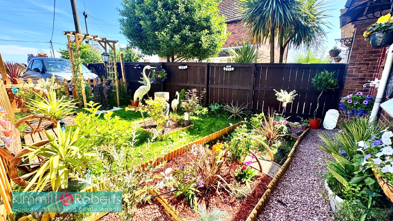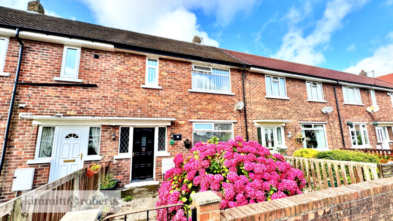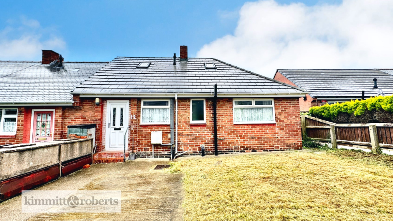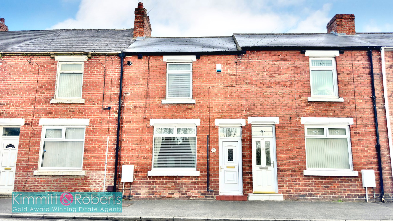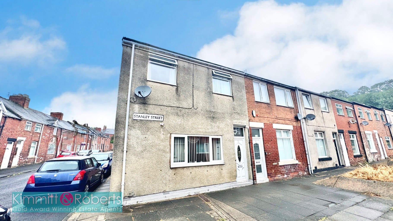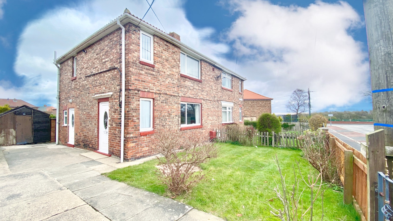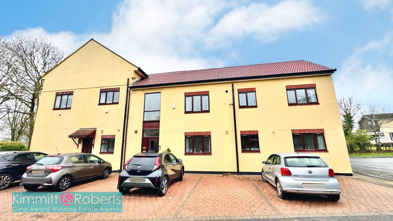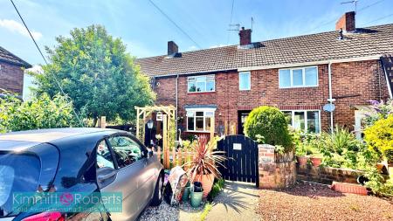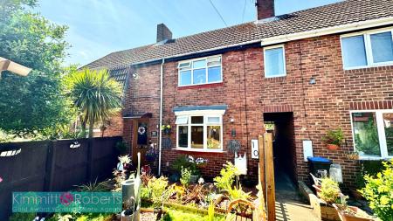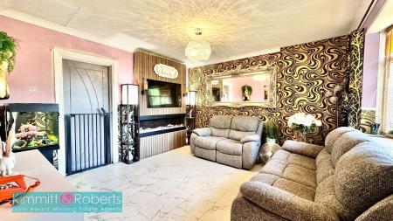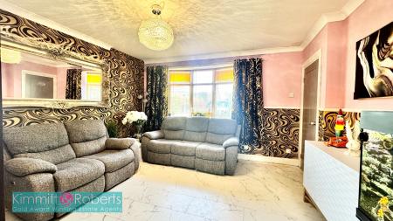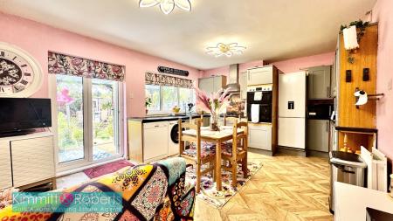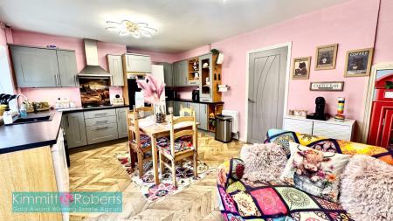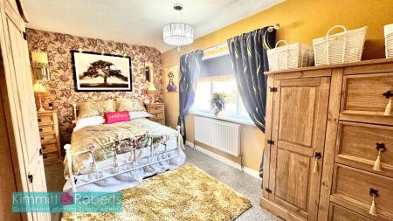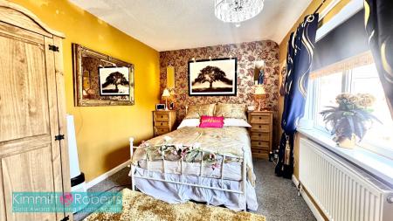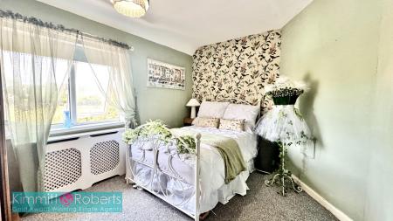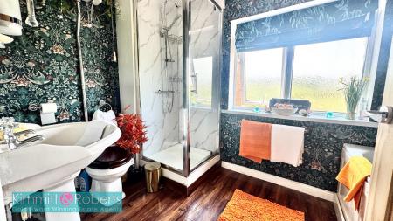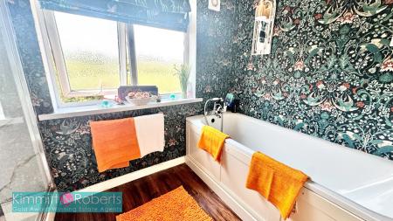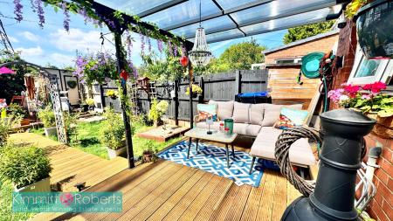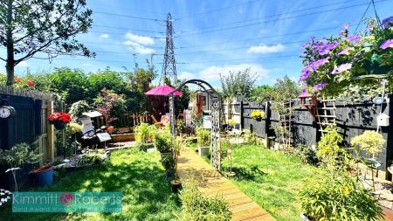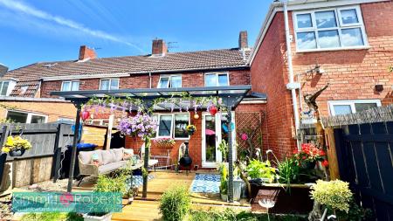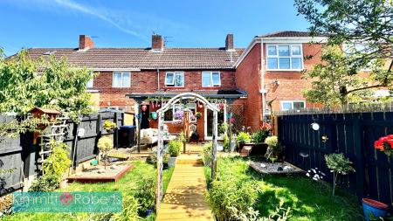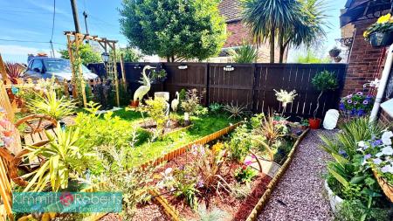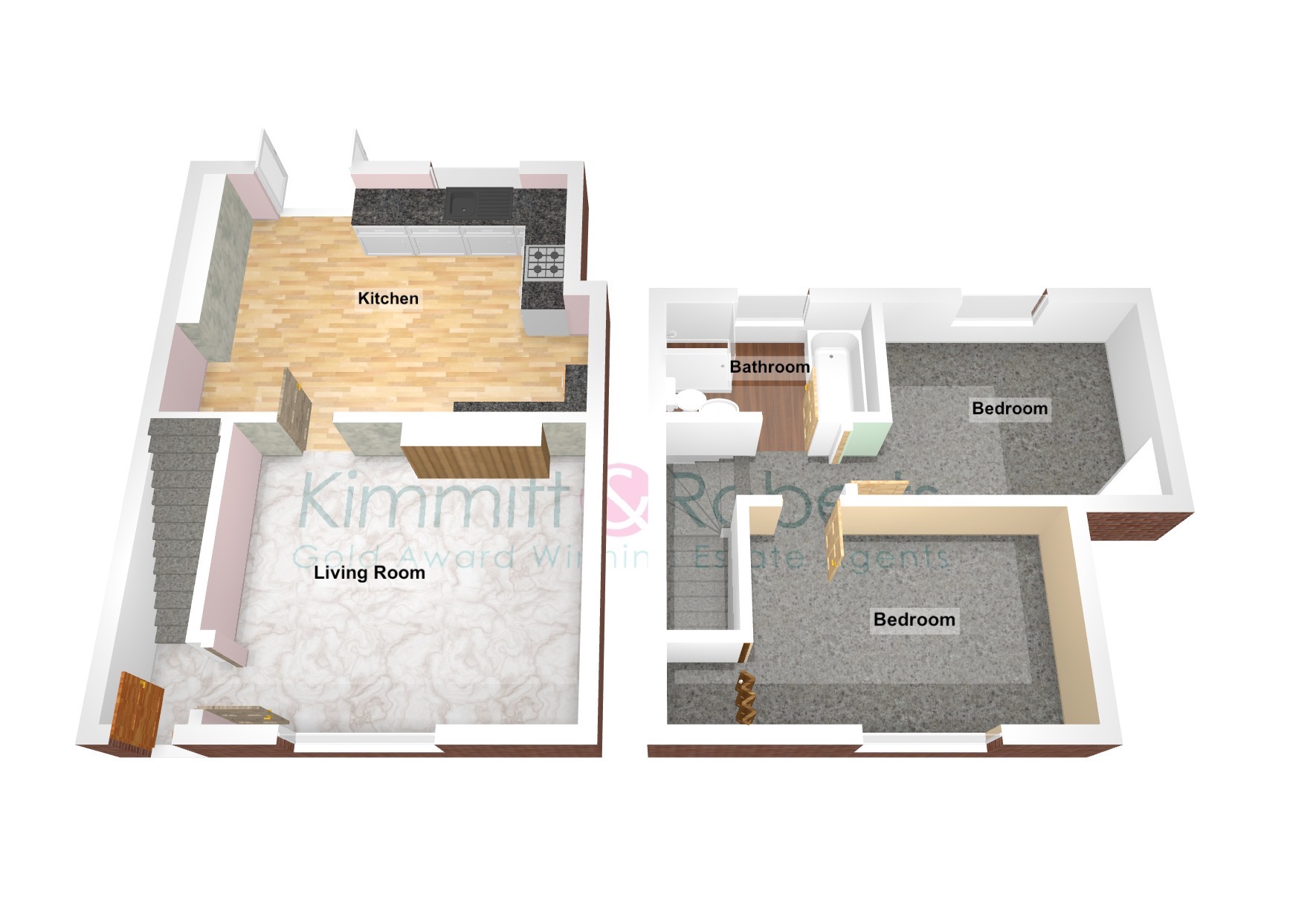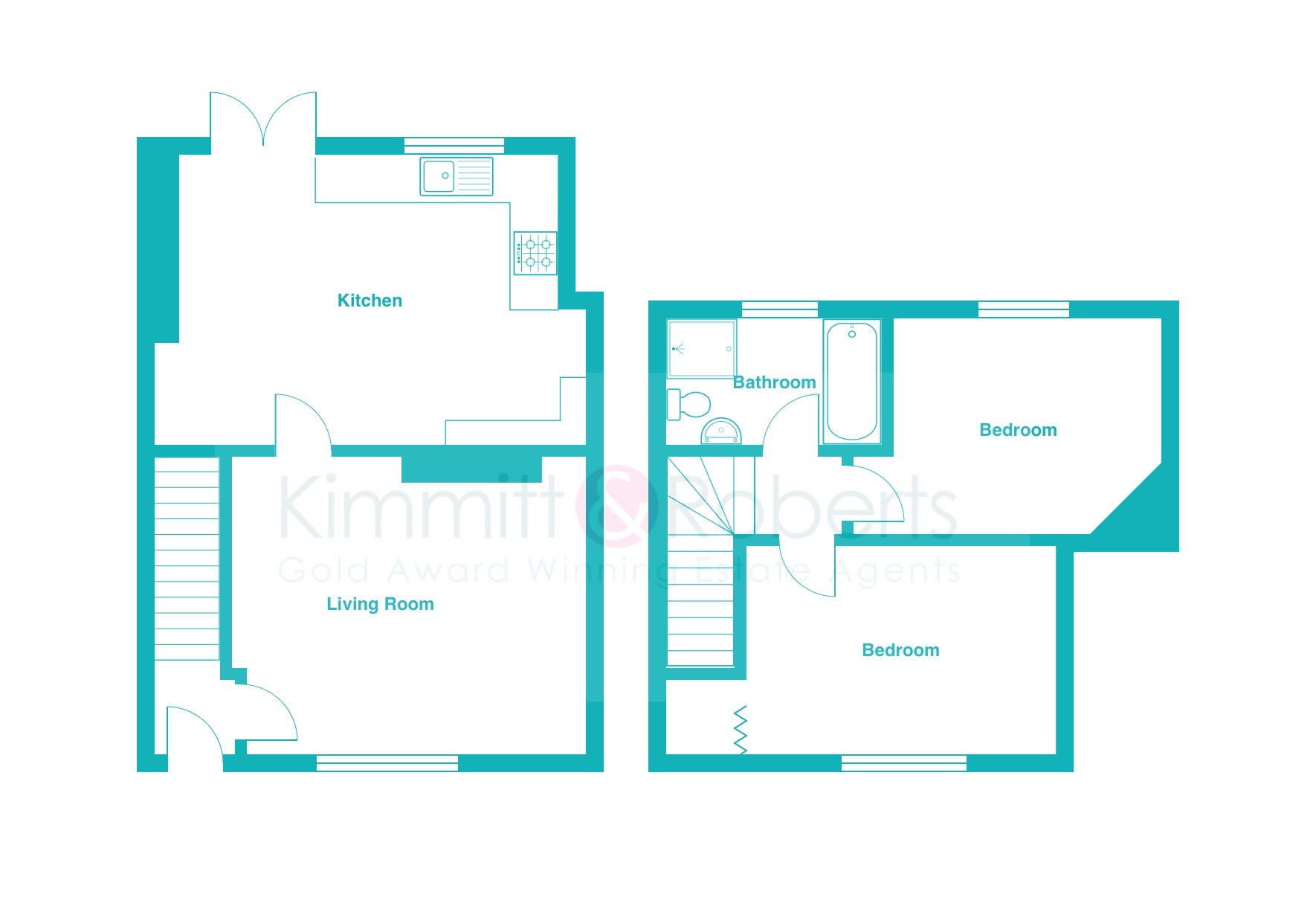- West Facing Rear Garden
- 2 Double Bedrooms
- Well Presented Throughout
- Gravelled Driveway to Front
- Gas Combi Central Heating
- Extended to Rear
- EPC Rating - C
- Council Tax Band - A
2 Bedroom Terraced House for sale in Durham
Nestled in this sought-after area of South Hetton, Ullswater Terrace presents a delightful opportunity to acquire a well-presented two-bedroom house, perfect for first-time buyers, small families, or those seeking a sound investment. This charming property offers a comfortable and inviting living space, thoughtfully maintained and ready for immediate occupation.
Upon arrival, you are greeted by a convenient gravelled driveway to the front, providing essential off-street parking – a valuable asset in any residential area. The property's exterior hints at the care and attention to detail found within.
Step inside to discover a welcoming reception room, offering ample space for relaxation and entertaining. The layout flows seamlessly, creating a bright and airy atmosphere. The heart of this home is undoubtedly its well-appointed kitchen, extended and designed for practicality and efficiency, catering to all your culinary needs. The property benefits from gas combi central heating, ensuring warmth and comfort throughout the year, alongside excellent energy efficiency.
Ascending to the first floor, you will find two generously proportioned double bedrooms. Each room offers a peaceful retreat, providing comfortable sleeping quarters and ample space for wardrobes and furnishings. These rooms are versatile, suitable for a growing family, a home office, or guest accommodation. The bedrooms are served by a well-maintained family bathroom, featuring contemporary fittings including a separate bath and shower cubicle and a clean, fresh aesthetic.
One of the standout features of this property is its delightful west-facing rear garden. This outdoor space is a true sun trap, perfect for enjoying afternoon and evening sunshine, al fresco dining, or simply unwinding after a long day. The garden offers a private and secure environment, ideal for children to play or for keen gardeners to cultivate. Its orientation ensures maximum natural light, enhancing both the interior and exterior living experience.
These particulars are intended to give a fair and reliable description of the property but no responsibility for any inaccuracy or error can be accepted and do not constitute an offer or contract. We have not tested any services or appliances and prospective purchasers are advised to make their own enquiries and inspections.
GROUND FLOOREntrance Lobby Living Room (4.70m x 3.80m)Kitchen (5.10m x 3.90m)
FIRST FLOORLandingBedroom 1 (4.60m x 2.80m)Bedroom 2 (3.70m x 2.80m)Bathroom (2.90m x 1.90m)
MATERIAL INFORMATIONThe following information should be read and considered by any potential buyers prior to making a transactional decision:
TENUREThis property is leasehold on a 999 year lease on a peppercorn rent with 974 years remaining.
SERVICESWe are advised by the seller that the property has mains provided gas, electricity, water and drainage.
WATER METER - Yes
PARKING ARRANGEMENTS - Driveway / Street Parking
BROADBAND SPEEDThe maximum speed for broadband in this area is shown by imputing the postcode at the following link here > https://propertychecker.co.uk/broadband-speed-check/
ELECTRIC CAR CHARGER - No
MOBILE PHONE SIGNALNo known issues at the property.
NORTHEAST OF ENGLAND - EX MINING AREAWe operate in an ex-mining area. This property may have been built on or near an ex-mining site. Further information can/will be clarified by the solicitors prior to completion.
The information above has been provided by the seller and has not yet been verified at the point of producing this material. There may be more information related to the sale of this property that can be made available to any potential buyer.
These particulars are intended to give a fair and reliable description of the property but no responsibility for any inaccuracy or error can be accepted and do not constitute an offer or contract. All measurements are approximate and for guidance only.
Important Information
- This is a Leasehold property.
- This Council Tax band for this property is: A
Property Ref: 723_430727
Similar Properties
Brickgarth, Easington Lane, Houghton le Spring, Tyne and Wear, DH5
2 Bedroom Terraced House | Guide Price £70,000
Don't miss this spacious mid terrace house with fitted wardrobes, front & rear gardens, gas central heating, and a separ...
Rochdale Street, Hetton-Le-Hole, Houghton le Spring, Tyne and Wear, DH5
3 Bedroom Terraced Bungalow | £70,000
Attractively priced end link bungalow in a peaceful cul-de-sac, featuring a versatile living room, 3 bedrooms, and a gen...
Houghton Road, Hetton-Le-Hole, Houghton le Spring, Tyne and Wear, DH5
2 Bedroom Terraced House | Offers Over £70,000
Don't miss out on this stunning 2-bedroom, 2-bathroom house with 2 reception rooms, a spacious layout, and a rear enclos...
Stanley Street, Houghton le Spring, Tyne and Wear, DH5 8BB
3 Bedroom End of Terrace House | Offers in region of £75,000
Discover this spacious 3-bedroom end-terraced house in Houghton le Spring, offering two reception rooms and a rear yard....
Moore Street, Wheatley Hill, Durham, Durham, DH6
3 Bedroom Semi-Detached House | Offers Over £79,950
3 Bed Semi Detached - Ideal for First Time buyers or Local Investors
Benridge Bank, West Rainton, Houghton le Spring, Tyne and Wear, DH4 6SW
2 Bedroom Apartment | Offers Over £79,950
Immaculately presented top floor apartment with 2 double bedrooms, inter-com access, and a gas combi central heating sys...
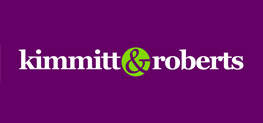
Kimmitt & Roberts Estate Agents (Houghton Le Spring)
1 Church Street, Houghton Le Spring, Tyne & Wear, DH4 4DJ
How much is your home worth?
Use our short form to request a valuation of your property.
Request a Valuation
