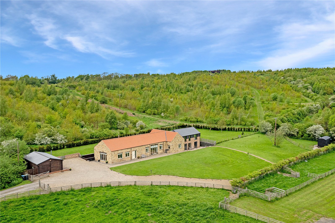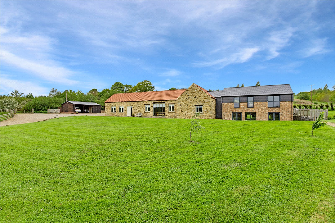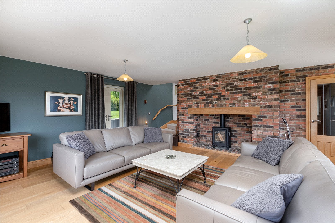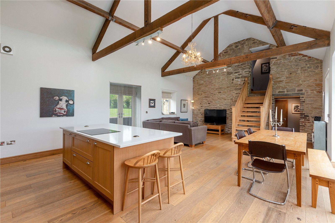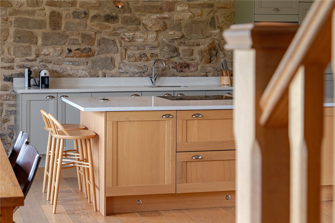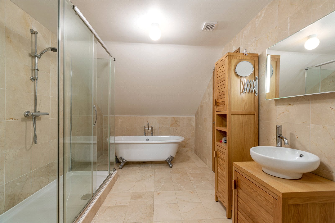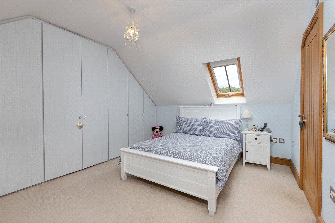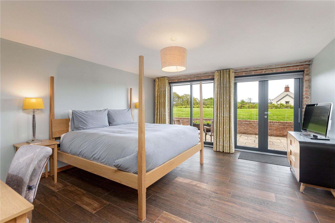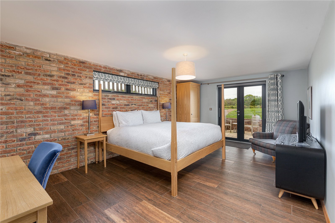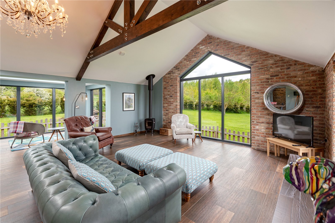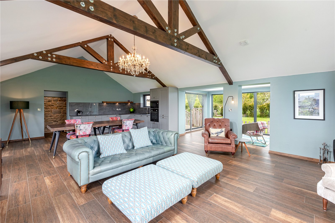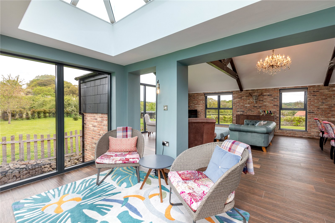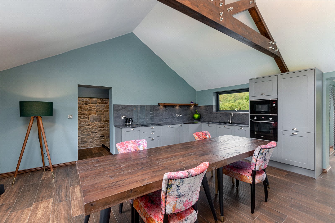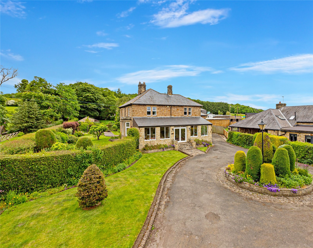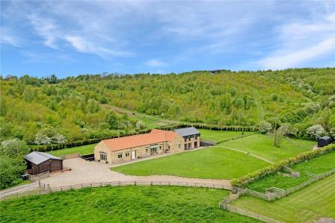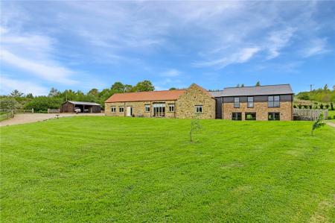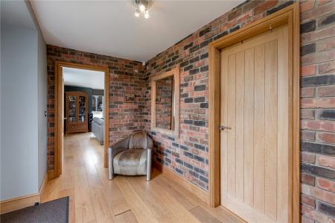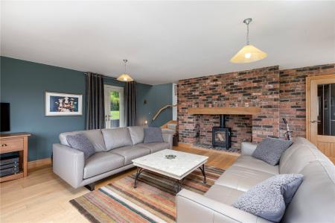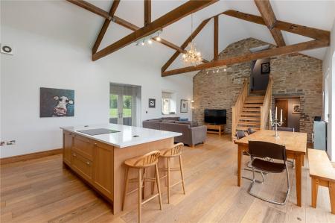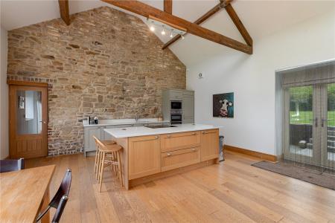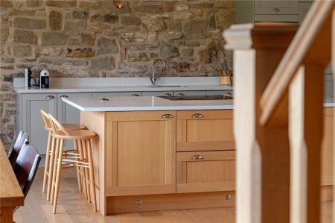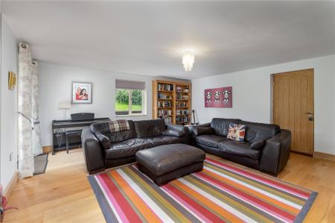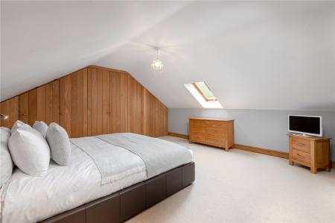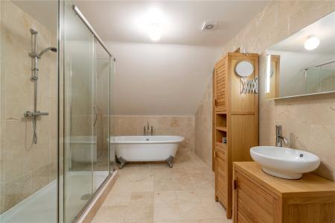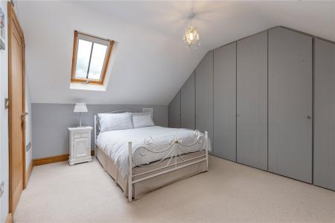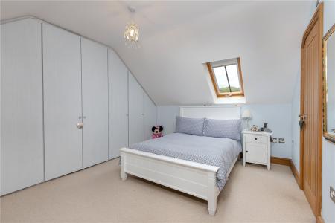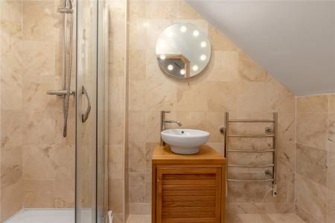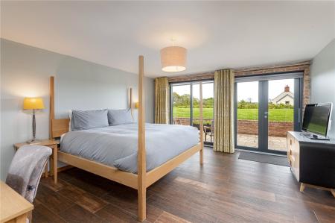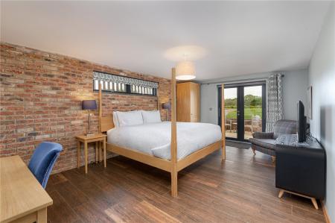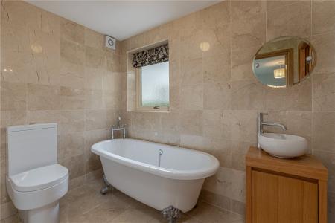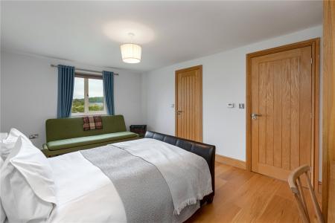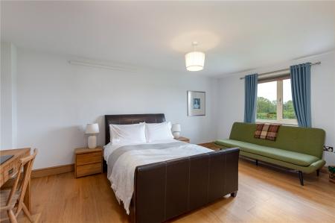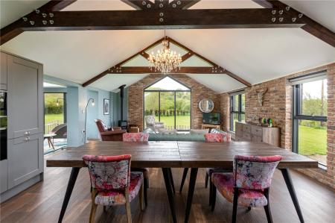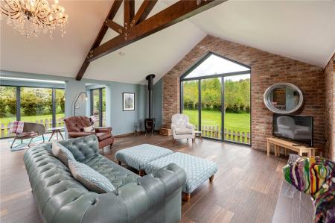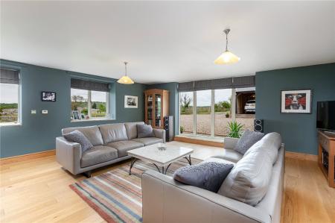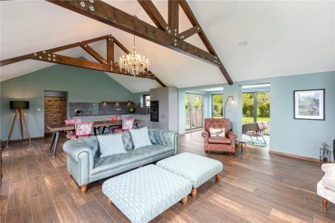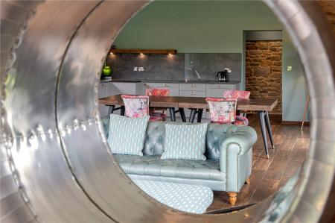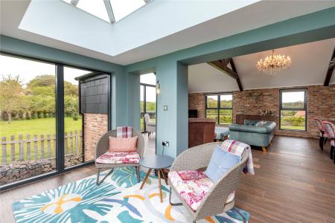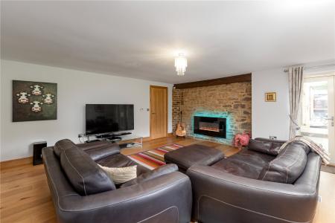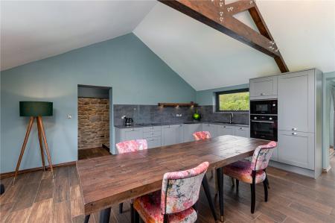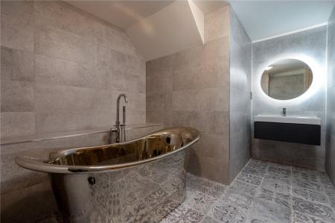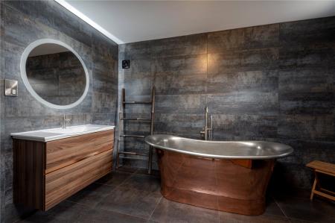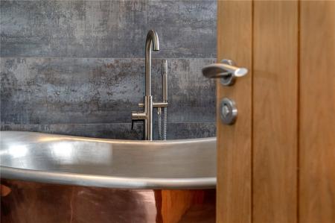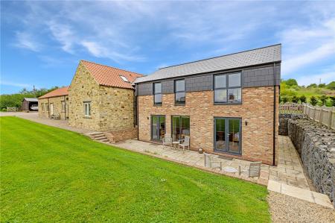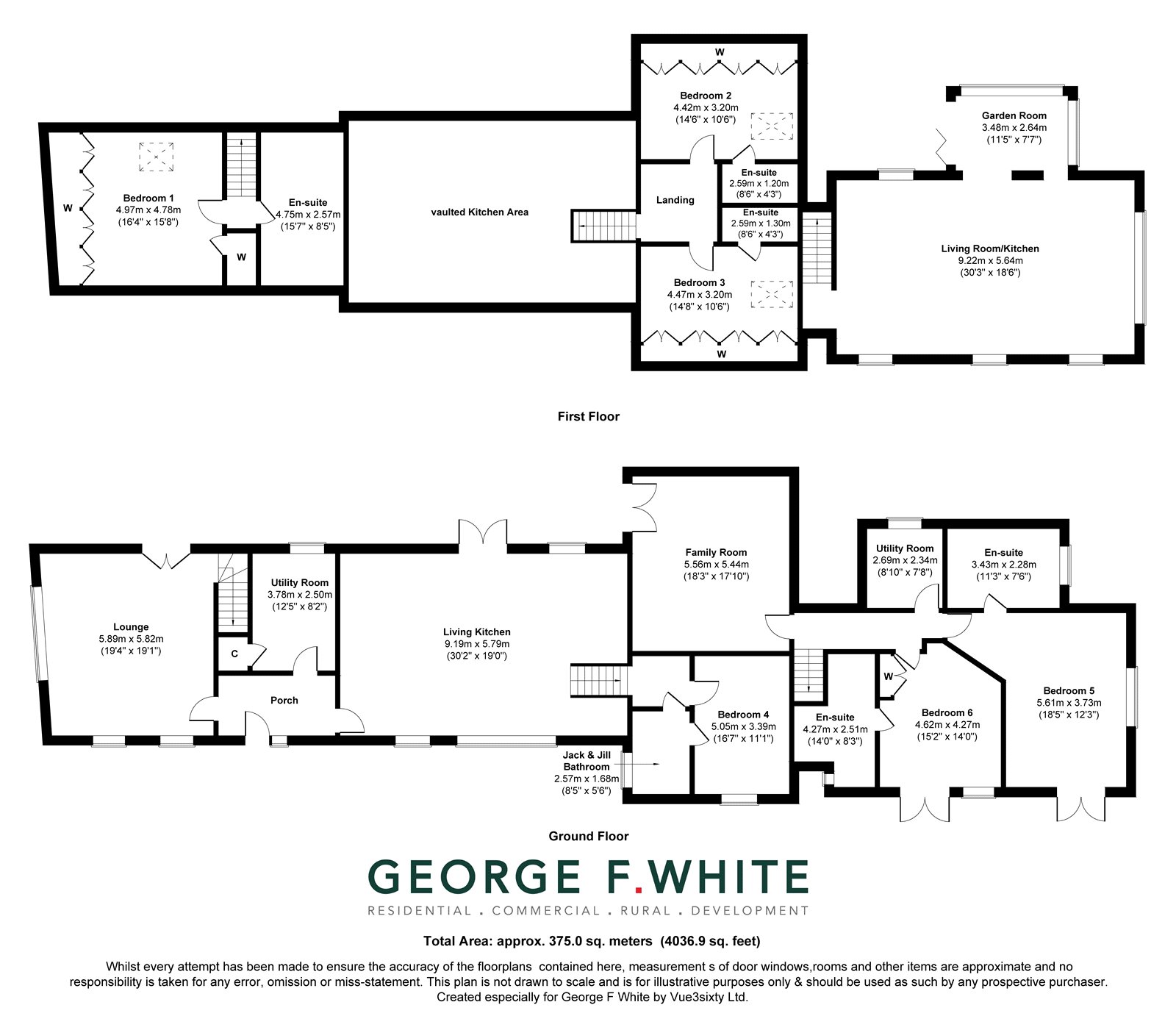- Renovated and extended barn conversion
- Six bedrooms and five reception rooms
- Attached Annexe with business opportunity
- Completed to an extremely high standard
- Set within approximately 1 acre (0.4 HA)
- Ample off road parking and triple garage
- Located within walking distance to Durham City Centre
6 Bedroom House for sale in Durham
Barn conversion with seperate holiday cottage. A beautifully presented barn conversion which has been tastefully renovated and extended to an extremely high standard, set in a desirable location within walking distance to Durham City Centre. Situated in an area of outstanding natural beauty amongst picturesque open countryside, backing onto Low Burnhall Woods which provide superb walking routes and set close to the River Wear, the property is conveniently placed for the commuter having easy access onto the A1 and A19. The site extends to approximately 1 Acre (0.4 HA) of stunning, enclosed lawned gardens also benefitting from a phenomenal adjoining two bedroom annexe, ample off road parking and triple garage.
The Property
Renovated and extended to an extremely high standard throughout and situated in an area of outstanding natural beauty within walking distance to Durham City Centre, Woodland Barn is a breath-taking barn conversion benefitting from an impressive adjoining annexe which boasts six bedrooms in total and is generously positioned amongst outstanding countryside and backing onto Low Burnhall Woods which is a haven for Wildlife, home to the Willow Minor and wildflower meadows, making it a perfect tranquil spot. The whole site approximately extending to 1 acre (0.4 HA) of mature lawned gardens which have been well kept, this impressive property also offers a large garage and ample off road parking. Woodland Barn would ideally be suited to multi-generational living or those seeking income potential.
The main entrance is situated to the front of the property and leads into the reception hall which is laid with oak flooring, along with exposed brick and stone work to the walls. To the left hand side lies the generous living room, which is well proportioned and flooded with natural light courtesy of the full length windows and triple aspect. Featuring a multi-fuel stove set within an exposed brick inglenook with mantel over, stairs rise from the living room to a landing providing access to the master bedroom. A well proportioned double featuring a range of oak fitted wardrobes and Velux window which enjoy views over the rear woodland and beyond, there is an adjoining modern bathroom which comprises a low level WC, a wash hand basin set upon a vanity unit, a freestanding bath and a separate shower cubicle.
Returning to the reception hall, there is also a useful utility/boot room which is fitted with a range of base and wall mounted storage units.
The impressive kitchen/family room is located within the central section of the barn and features full height vaulted ceilings contributing to the feeling of space and grandeur. The kitchen is fitted with a range of oak base mounted storage units with contrasting central island and quartz worktop which incorporates an induction hob. Integral appliances include microwave oven and eye level double oven, dishwasher, fridge and freezer, while double doors to the rear lead out to the patio area.
A further oak staircase rises from the kitchen and leads to a landing providing access to two further double bedrooms, both of which benefit from a range of fitted wardrobes and en-suite facilities which comprise of a low level WC, a wash hand basin and a shower cubicle.
Returning to the kitchen, the sitting room can be accessed which is a versatile reception room and could be utilised for a number of purposes. Featuring double doors leading out to the rear patio, there is also an internal connecting door to the adjoining annexe.
The accommodation is completed by a fourth double bedroom, which benefits from an adjoining bathroom fitted with a WC, wash hand basin and freestanding bath, this bathroom can be accessed from both the bedroom and the inner hallway providing flexibility.
The entrance into the adjoining annexe leads into the reception hall, where to the ground floor there are two spacious double bedrooms with doors leading out to the East facing patio area at the front. Both bedrooms benefit from en-suite facilities which are fitted with high quality suites comprising wall hung WC with concealed cistern, wall hung wash hand basins featuring vanity units and freestanding copper baths.
The utility room is also at ground floor level and is fitted with a range of base mounted storage units, along with void and plumbing for freestanding appliances.
Stairs rise to the first floor living accommodation, the kitchen is fitted with a range of base mounted storage units which are topped with contrasting worktops and incorporate a composite sink. Integral appliances include induction hob, eye level oven and microwave, fridge, freezer and dishwasher. Featuring full height vaulted ceilings which contribute to the feeling of space, full height windows to three elevations absorb the superb panoramic views. The living area features a multi-fuel stove as well as bi-fold doors leading out to a private raised decked area.
The driveway is gravelled and leads to a useful timber three car garage with electric vehicle charging point. To the front, rear and side elevations the gardens extend to approximately 1 Acre (0.4 HA) and are predominantly laid to lawn, bordered by mature hedgerow. There is also an extensive South West facing patio area to the rear, creating the perfect space for entertaining and alfresco dining into the evening.
Services
The property benefits from mains water and electricity. Drainage is to a shared septic tank. The main dwellinghouse is heated by a ground source heat pump, while the adjoining annexe is heated by an air source heat pump.
Notes
1. Please note that the adjoining annexe is restricted to holiday use only. This could be lifted subject to the necessary planning consent, any purchasers must perform their own due diligence.
2. A public footpath exists over the front garden which the current owner is in the process of relocating to the perimeter of the land.
3. The property currently benefits from a Shepherds Hut which is being used for a separate business opportunity. The Shepherds Hut is available by separate negotiation, however there is a water and electricity supply already installed at the site.
4. We advise all buyers to do due diligence in terms of Stamp Duty Relief for this property.
Tenure & Possession
Freehold, available with vacant possession upon completion.
EPC Rating
This property has been certified with an EPC Rating of *error*
Local Authority
Durham County Council. The property is Council Tax Band G.
what3words
Every three metre square of the world has been given a unique combination of three words. A free App is available for iOS and Android smartphones and using the unique sequence of words below you will be able to pinpoint this property.
///teeth.amazed.resonated
Viewings
Viewings are strictly by prior appointment with George F. White.
Important Notice
Every care has been taken with the preparation of these particulars, but they are for general guidance only and complete accuracy cannot be guaranteed. If there is any point, which is of particular importance professional verification should be sought. All dimensions/boundaries are approximate. The mention of fixtures, fittings &/or appliances does not imply they are in full efficient working order. Photographs are provided for general information and you may not republish, retransmit, redistribute or otherwise make the material available to any party or make the same available on any website. These particulars do not constitute a contract or part of a contract
The Area
Woodland Barn is located just a few minutes drive from the centre of the historic City of Durham. Close to Durham University, excellent schooling such as Saint Margarets Church of England Primary School and Durham Johnson School, along with an excellent range of bars, restaurants, and leisure facilities.
For the commuter, the property is conveniently located for the regional road network including the A1 (M) and the A177 for travel throughout the region. Durham Mainline Railway Station offers a regular service to London King Cross and Edinburgh. Durham Tees Valley International Airport and Newcastle International Airport offer further communications with the rest of the country and overseas.
Many renowned beauty spots are within a short drive, beyond which can be found the delights of the Lake District, North Yorkshire Moors, Northumberland, and the East Coast.
Important information
This is a Freehold property.
Property Ref: 874514_DUR230008
Similar Properties
5 Bedroom House | Guide Price £925,000
A beautifully presented and charming detached stone built family home situated within the valley of Beamish Park. Availa...
Satley, Bishop Auckland, County Durham, DL13
5 Bedroom House | Guide Price £875,000
A substantial, Grade II listed Georgian family home with spacious and flexible accommodation set over three floors, boas...
5 Bedroom Semi-Detached House | Offers Over £800,000
A unique, modern family home set on an exclusive development offering five double bedrooms, all with en-suite facilities...
Hamsterley, Bishop Auckland, Durham, DL13
4 Bedroom Farm | Guide Price £1,650,000
High Kay Lees Farm offers an exciting opportunity to acquire a farm which enjoys a mixture of meadow and pasture land ex...
Murton Quarry Aggregates Recycling, Murton Lane, Easington Lane, Houghton Le Spring, DH5
Light Industrial | Offers Over £2,000,000
A well-established secondary aggregate recycling business operating from freehold premises. Annual turnover in excess of...

George F White (Durham)
Durham, County Durham, DH1 3AQ
How much is your home worth?
Use our short form to request a valuation of your property.
Request a Valuation
