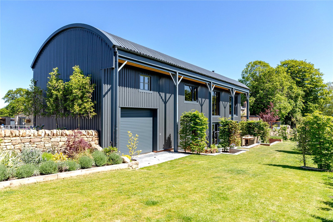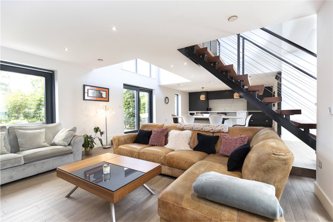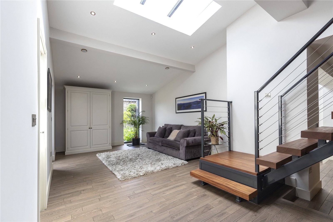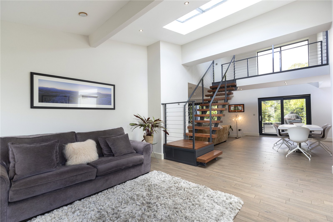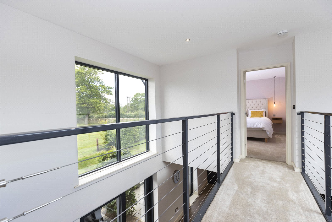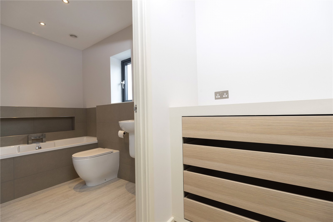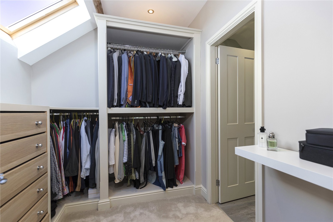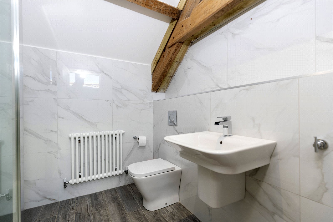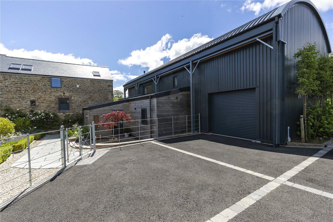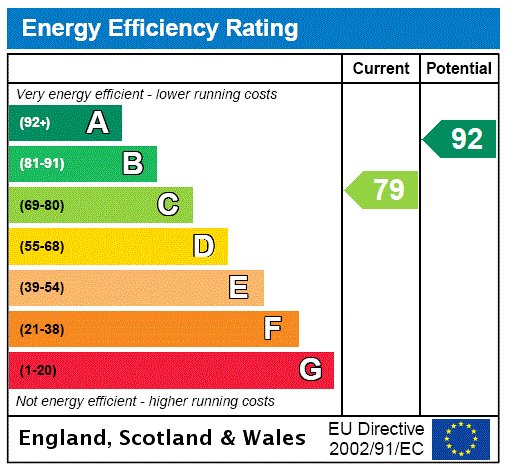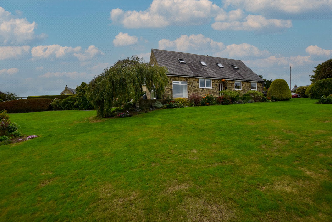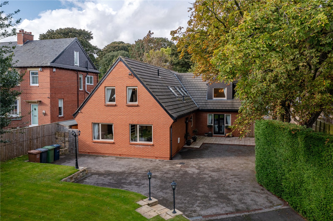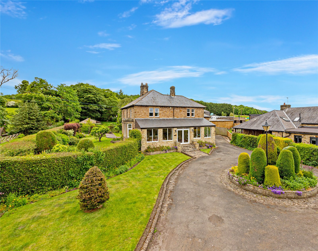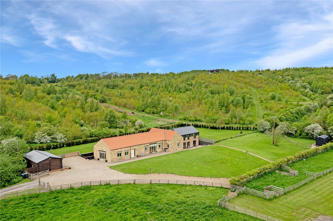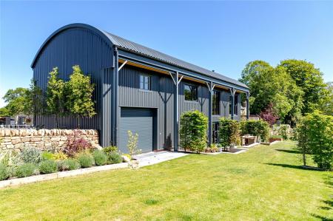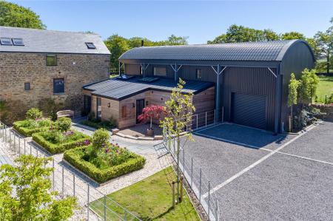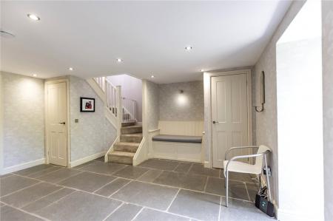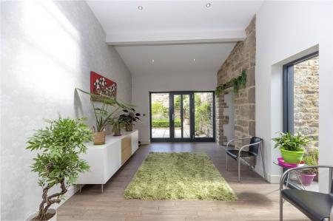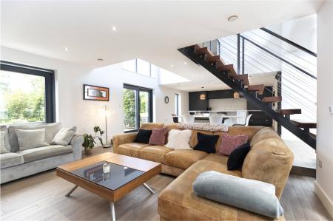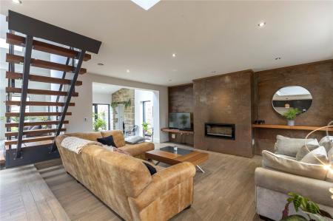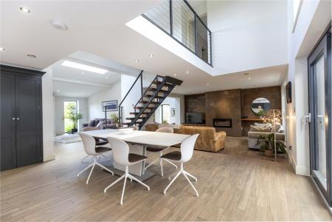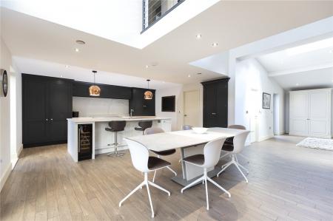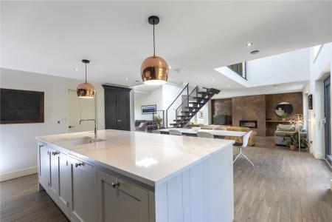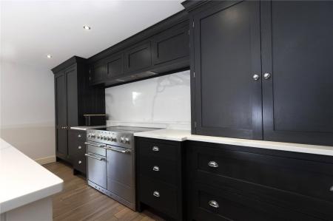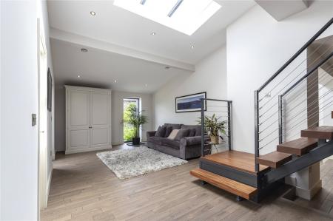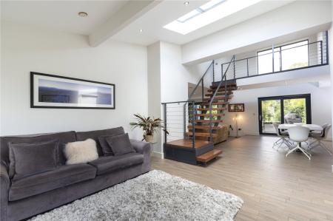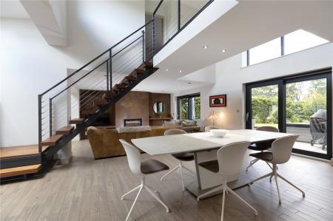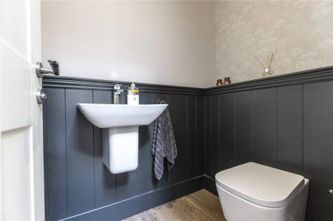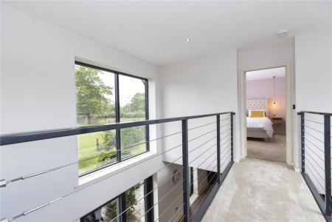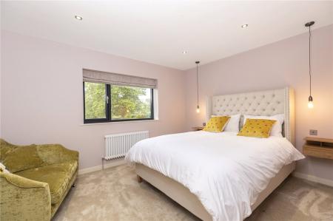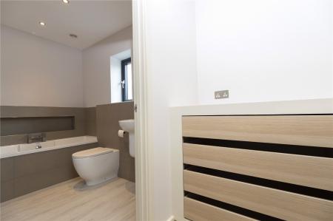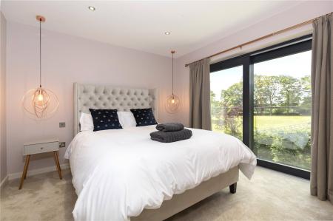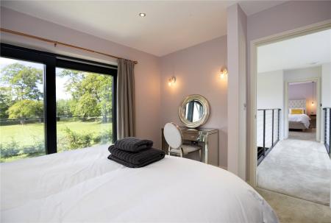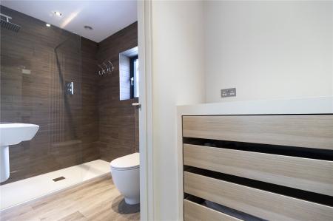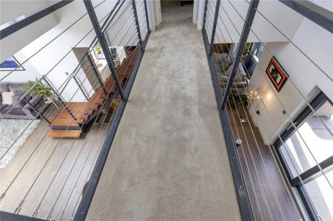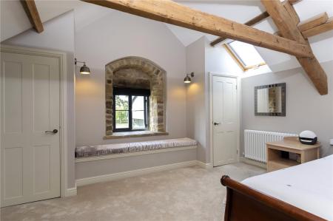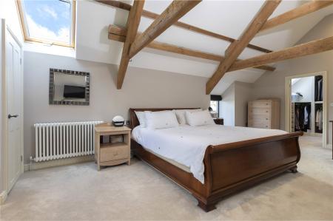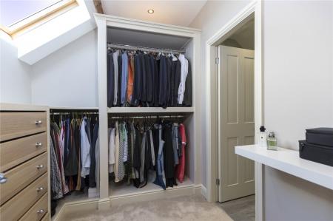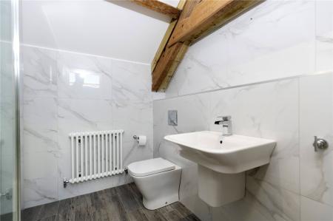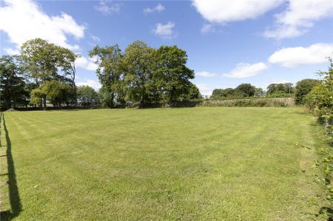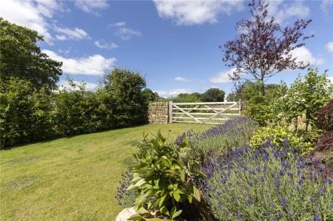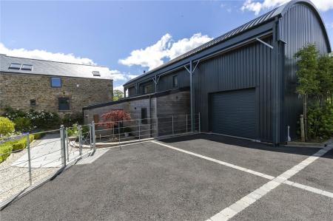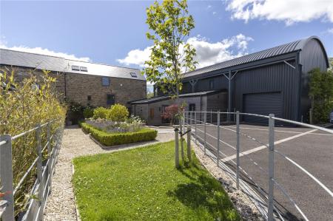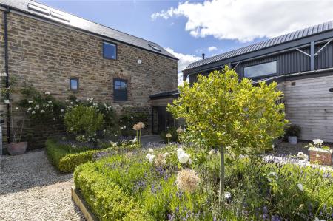- Rare Oppurtunity
- Stunning Modern Property
- 5 Double Bedrooms with En-Suites
- Early Viewing Advised
- Large Garden
- Paddock
5 Bedroom Semi-Detached House for sale in Durham
A unique, modern family home set on an exclusive development offering five double bedrooms, all with en-suite facilities. Spacious and versatile accommodation with well established gardens to front and rear, garage and paddock.
The Property
The Dutch Barn is a stunning, modern contemporary family home. Set on this exclusive farmstead development dating back to 1750, the property is constructed from metal with modern cedar cladding, linking to the stone built former byre. Contrasting modern finishes with traditional features, the property offers spacious and versatile accommodation throughout and offers flexible living which allows for home working.
The main entrance is located to the front of the property and leads into the reception hall. With a fully glazed door, three full length windows, and skylights, this area could be utilised for several purposes and features porcelain tiled flooring. A large boot room area is accessed from here and features useful storage and a seating area. Steps from here lead up to the open plan kitchen/dining/living space, which offers sliding, fully glazed doors enjoying views over the rear gardens. The focal point of the living area is the rustic, industrial style wall panelling which spans the full length of the back wall. Finished in a copper effect, there is an integral Stovax cassette, multi fuel stove which warms the room. The dining area is beyond the living space and is a light and airy space courtesy of the sliding, fully glazed doors leading to the rear garden and patio area. The modern kitchen is fitted with a range of bespoke, hand painted oak, two tone base, and wall mounted storage units topped with Quartz worktops which incorporate a porcelain Belfast sink with Quooker instant hot/cold water tap set within the central island. Integral appliances include an impressive stainless steel Mercury range cooker with extractor over, full height fridge and freezer, refuse drawer, dishwashers, and wine cooler. There is also a pantry, as well as a useful larder cupboard with power points for small kitchen appliances, while the central island offers a breakfast bar for informal dining. Lit via spotlights, there are also statement copper light fittings over the central island unit.
The kitchen is serviced by a separate utility room, which offers useful storage, as well as a range of base storage units topped with oak worktops that incorporate a porcelain Belfast sink. There is also space, power, and plumbing for a washing machine and tumble dryer. A further seating area is housed within the modern wooden clad extension and provides access to the ground floor WC/cloakroom, which is fitted with a low level WC and wall hung wash hand basin with half pedestal. External access can be granted to the front of the property from this area, which is a light and airy space courtesy of the full length window to the front elevation and skylights.
Returning to the kitchen area, a modern staircase with metal wire balusters leads to a landing area which is well lit by a large picture window at first floor level to the rear elevation. Two of the five bedrooms are accessed by this staircase. The second bedroom is situated to the left hand side and is a spacious double enjoying a rear aspect view which is serviced by a walk-in wardrobe and en-suite facilities. Fitted with a modern white suite comprising a low level WC with concealed cistern, wall hung wash hand basin with half pedestal and double ended bath with rainfall taps, the en-suite is completed by wooden effect laminate flooring and grey porcelain wall tiles to splashback areas. To the right hand side lies the third bedroom, which is a well proportioned double. Light and airy courtesy of the full length window to the rear, the third bedroom is serviced by a walk in wardrobe and en-suite facilities. Fitted with a modern white suite comprising low level WC with concealed cistern, wall hung wash hand basin with half pedestal, and walk in shower cubicle with mains fed shower and rainfall head, the en-suite features wooden effect laminate flooring and wood effect porcelain wall tiles.
The secondary living room is accessed from the lobby and features slate flooring as well as solid wood, bespoke fitted storage cabinets with useful storage and shelving, and a TV point. The frosted, full length window to the side elevation floods the room with natural light. A secondary staircase from the lobby rises to the first floor landing, which provides access to the remaining accommodation. To the left hand side, lies the fourth bedroom which is a good sized double. Featuring a range of bespoke fitted wardrobes, the fourth and fifth bedrooms are serviced by Jack and Jill en-suite facilities which comprise low level WC with concealed cistern, wall hung wash hand basin with half pedestal, and freestanding bath with floor tap. Featuring wooden effect laminate flooring, the walls are fully tiled with grey tiles, and a feature wall with contrasting, textured stone effect wall tiles. The fifth bedroom is a further double which is to the front elevation and features spotlights recessed within the ceiling. Returning to the first floor landing, a further staircase rises to the second floor and leads to the master suite. A well proportioned double that spans the full width of the former byre, the master bedroom features two useful storage cupboards which provide hanging space and reclaimed wooden Cathedral beams to the ceiling. Lit via a skylight and a window the side elevation set within a stone surround, there is a pleasant window seat enjoying the countryside views. The master suite is complemented by a walk-in wardrobe with two Velux skylights, hanging space, and drawer units, as well as en-suite facilities. The en-suite is fitted with a modern white suite comprising a low level WC with concealed cistern, wall hung wash hand basin with half pedestal, and double shower cubicle with mains fed shower and rainfall head. Featuring wooden effect laminate flooring, the walls are fully tiled.
Externally
To the front of the property is a pleasant, landscaped courtyard style garden. Featuring raised beds bordered by reclaimed wooden sleepers, it is planted with a variety of mature shrubbery and plants. To the side of the property, there is an area providing off road parking for numerous vehicles, while the integral single garage provides further off road parking and benefits from two electric roller doors accessed from both the front and rear. The rear gardens are predominantly laid to lawn and are planted with a variety of mature shrubbery and plants, bordered by rope. There is a pleasant gravelled area to the side, as well as a patio area accessed from the living/dining space which is ideal for entertaining and is split level from the lawned gardens. The paddock adjoins the main garden.
Directions
From the A68, head through Satley, following the road and turn left onto Longedge Lane and then immediately right onto Humberhill Lane. Proceed straight over on approaching the crossroads and turn left at the T junction at Hurbuck Cottages. Proceed for approximately half a mile and the property is situated on the right hand side.
Notes
The ground floor accommodation benefits from underfloor heating throughout. The cost of maintaining the access road is split accordingly between all properties within the development.
Tenure & Possession
Freehold
EPC Rating
This property has been certified with an EPC Rating of C 79
Local Authority
Durham County Council. This property has been rated Council Tax Band D
what3words
Every three metre square of the world has been given a unique combination of three words. A free App is available for iOS and Android smartphones and using the unique sequence of words below you will be able to pinpoint this property.
///public.beam.pencil
Viewings
Viewings are strictly by prior appointment with George F. White.
Important Notice
Every care has been taken with the preparation of these particulars, but they are for general guidance only and complete accuracy cannot be guaranteed. If there is any point, which is of particular importance professional verification should be sought. All dimensions/boundaries are approximate. The mention of fixtures, fittings &/or appliances does not imply they are in full efficient working order. Photographs are provided for general information and you may not republish, retransmit, redistribute or otherwise make the material available to any party or make the same available on any website. These particulars do not constitute a contract or part of a contract. Please note, some of the external photographs were taken in May 2020.
Situation
The property is set amidst open countryside enjoying facilities on the doorstep such as Knitsley Mill Farm Shop and trout fishing lakes together with a full range of amenities at Consett and pleasant village community at Lanchester. For the commuter, the A68 and the A1 provide connections to Durham and Newcastle and both cities have national mainline train stations which have direct links to London and Edinburgh. International airports can be found at Durham Tees Valley and Newcastle international which provide both domestic and international flights.
Important information
This is a Freehold property.
Property Ref: 874514_BAC220252
Similar Properties
The Old Methodist Chapel, Great Lumley, Chester le Street, Durham, DH3
5 Bedroom House | Offers Over £710,000
The Old Methodist Chapel is a stunning period property which originates from the early 1800s, completely renovated and r...
Iveston Lane, Iveston, Consett, County Durham, DH8
3 Bedroom House | Guide Price £600,000
A well presented and deceptively spacious family home with exceptional views. Including grazing land and stables with th...
Peareth Hall Road, Gateshead, Tyne and Wear, NE9
5 Bedroom House | Guide Price £595,000
An impressive detached family home which has been significantly extended, benefitting from five double bedrooms, one of...
Satley, Bishop Auckland, County Durham, DL13
5 Bedroom House | Guide Price £875,000
A substantial, Grade II listed Georgian family home with spacious and flexible accommodation set over three floors, boas...
5 Bedroom House | Guide Price £925,000
A beautifully presented and charming detached stone built family home situated within the valley of Beamish Park. Availa...
6 Bedroom House | Offers Over £1,450,000
Barn conversion with seperate holiday cottage. A beautifully presented barn conversion which has been tastefully renovat...

George F White (Durham)
Durham, County Durham, DH1 3AQ
How much is your home worth?
Use our short form to request a valuation of your property.
Request a Valuation
