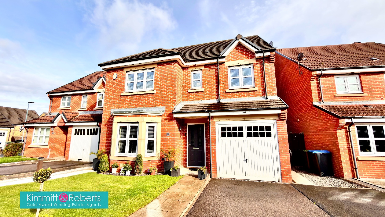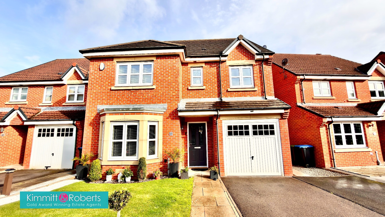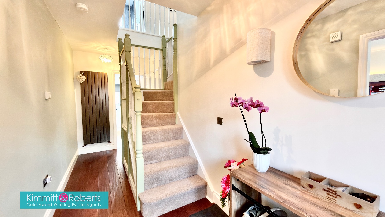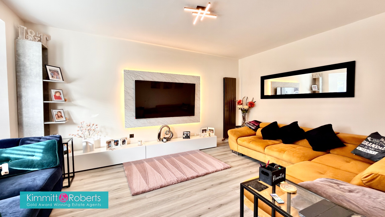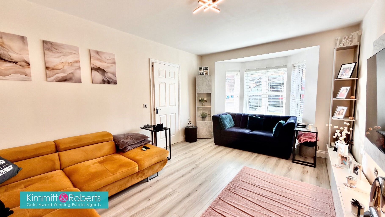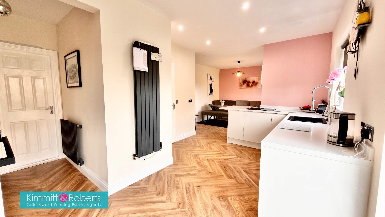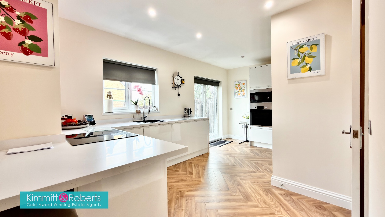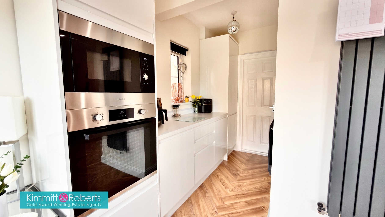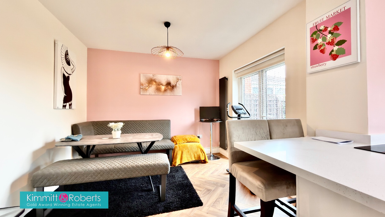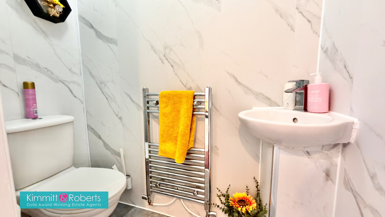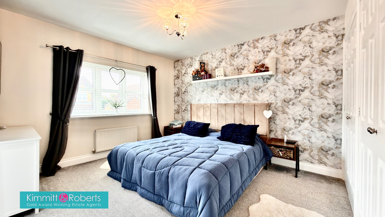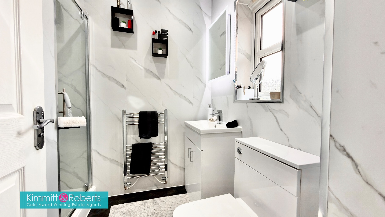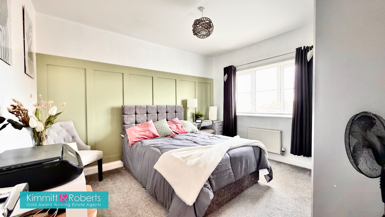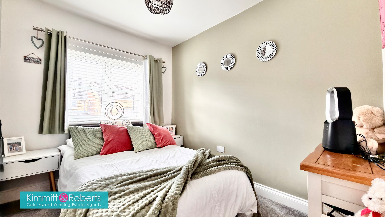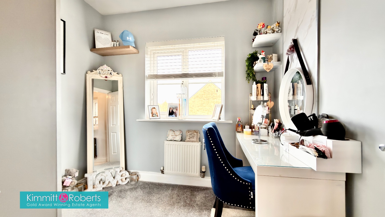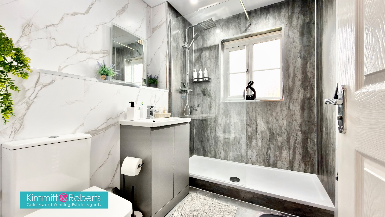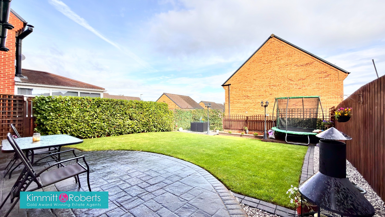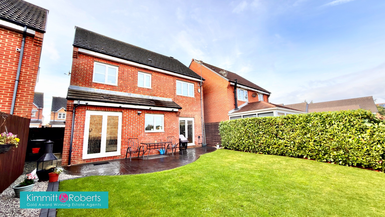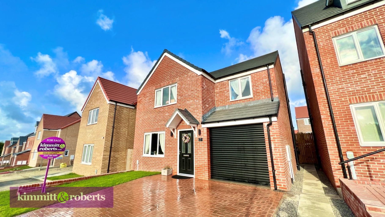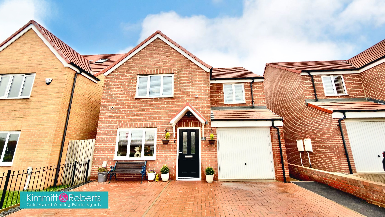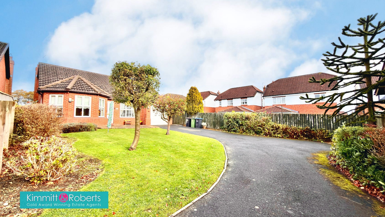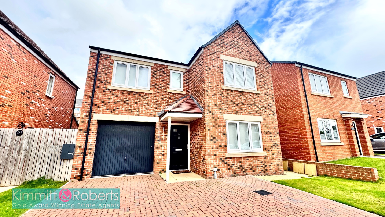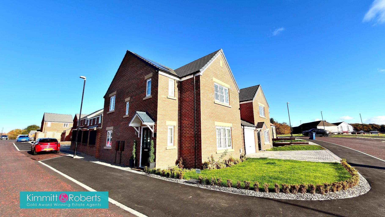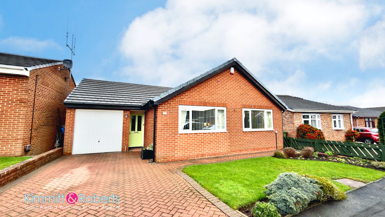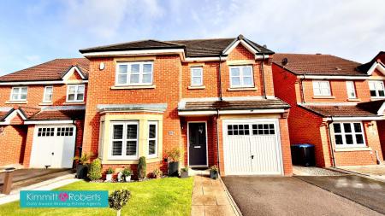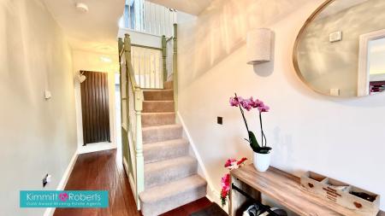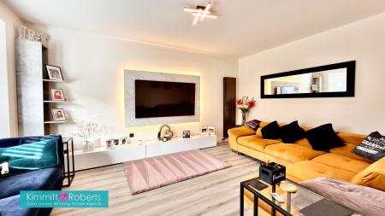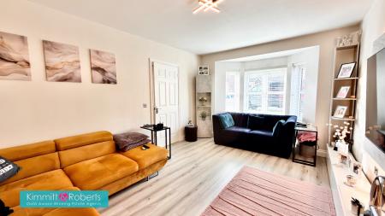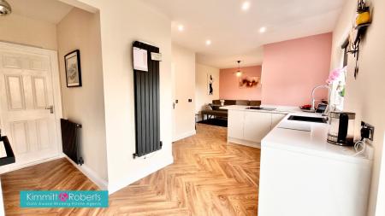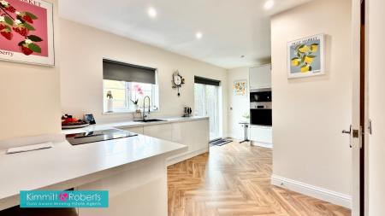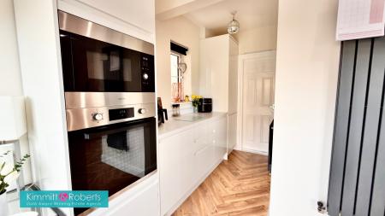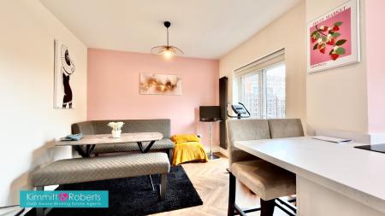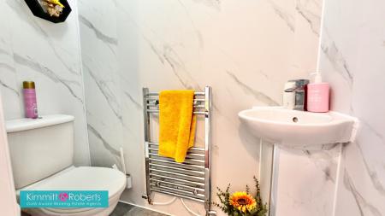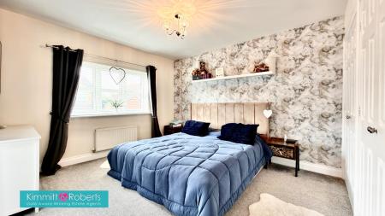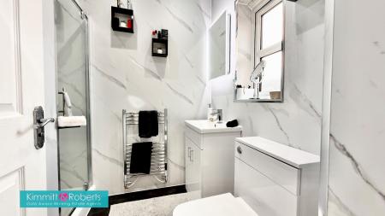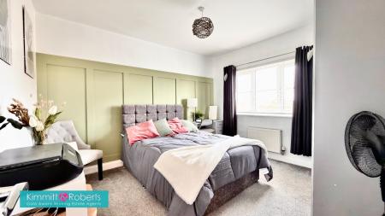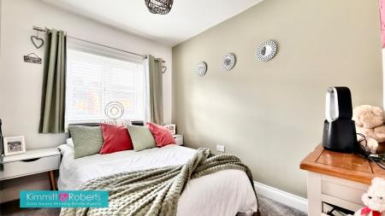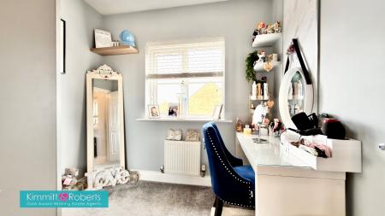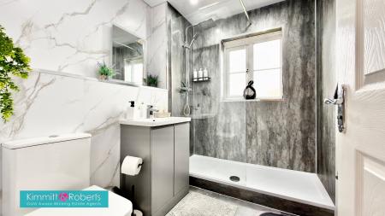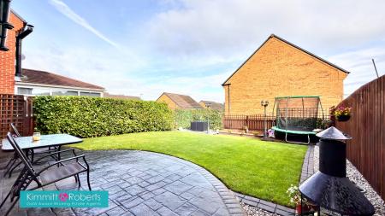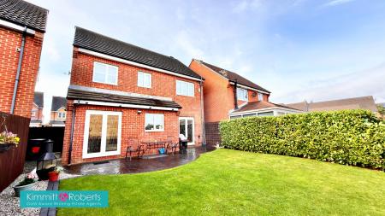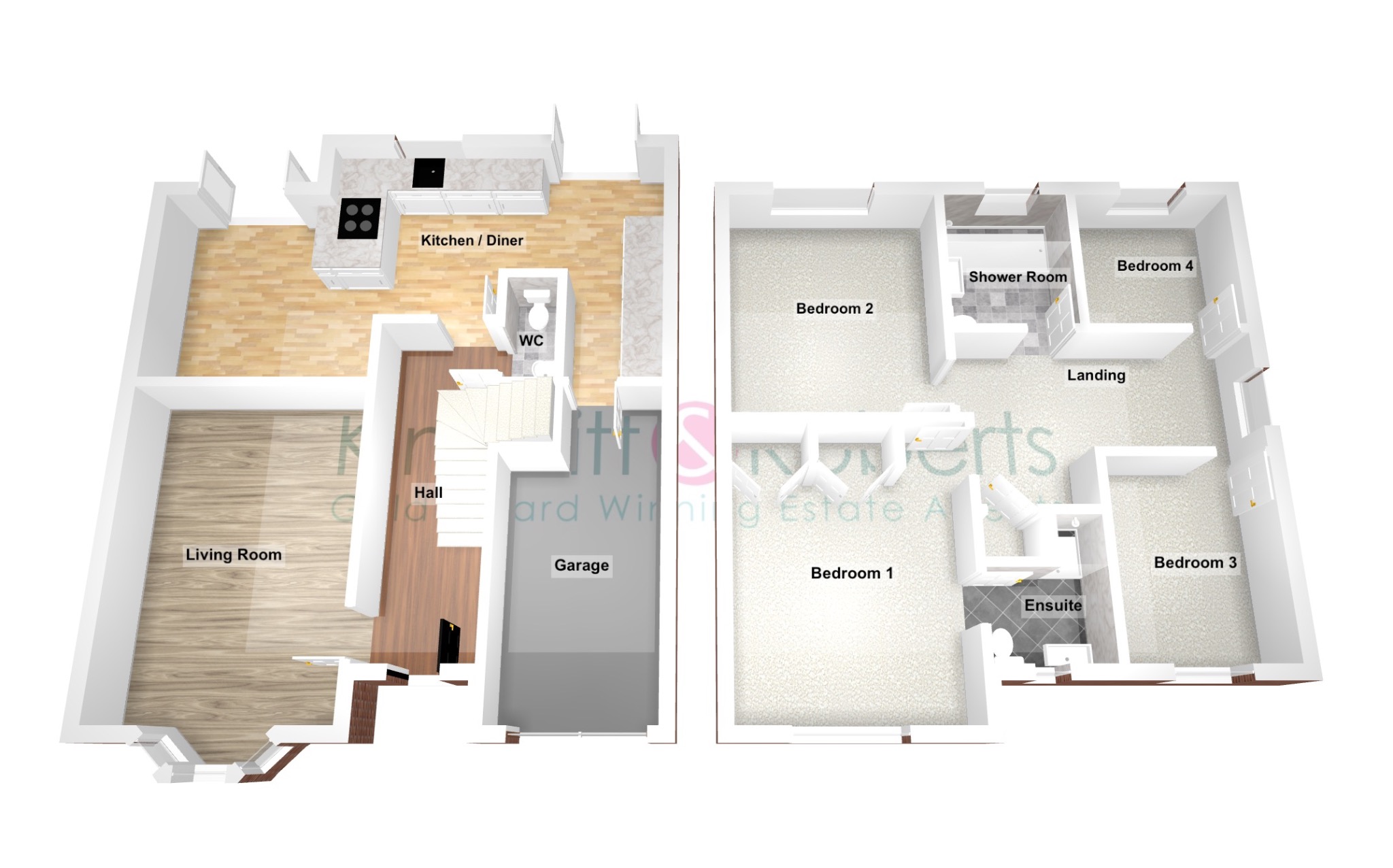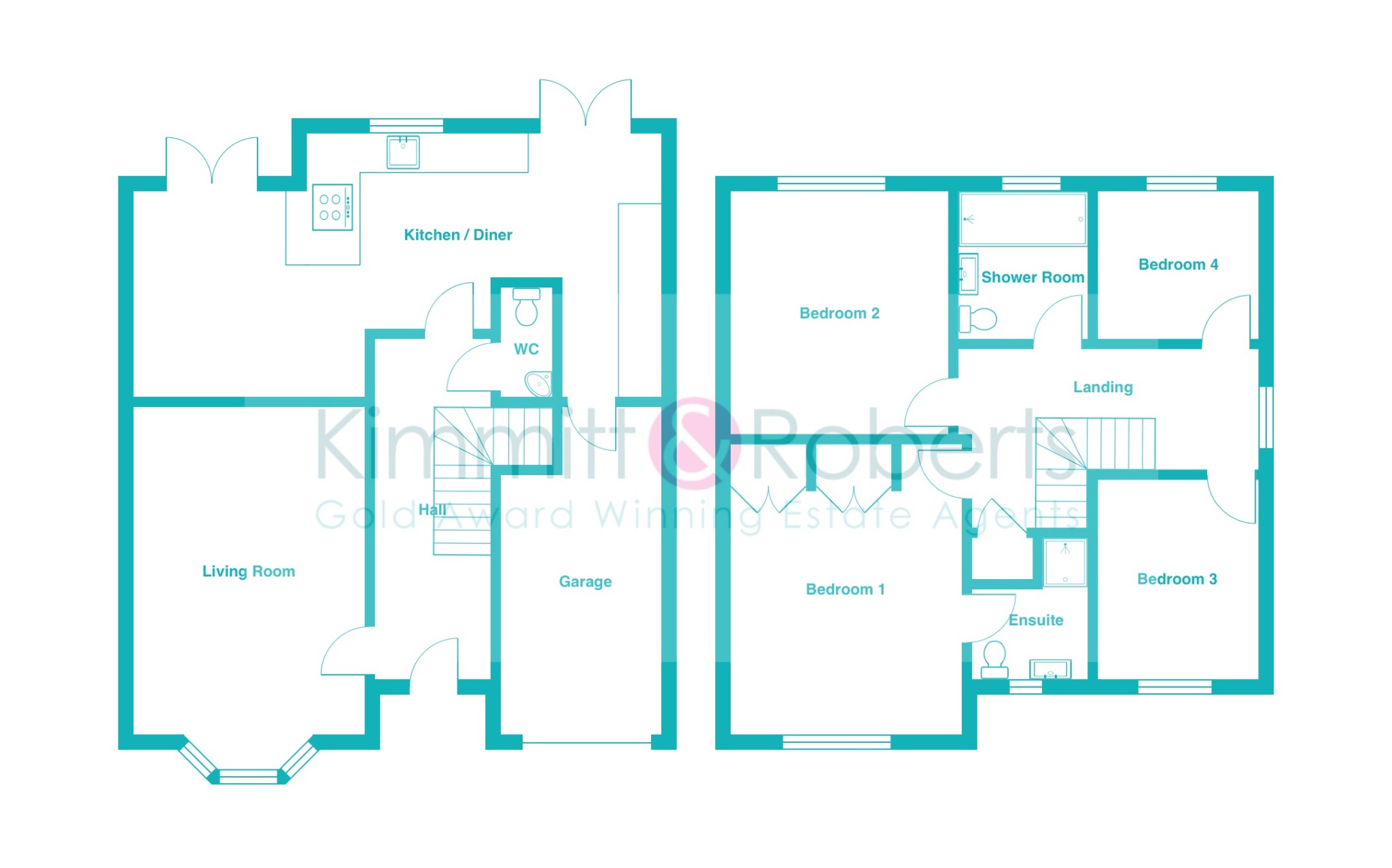- Modern Detached House
- 4 Bedrooms with Refitted Ensuite to Master
- Refitted Open Plan Kitchen / Dining Room
- Refitted Shower Room
- Driveway & Garage
- Front & Rear Gardens
- Immaculately Presented Throughout
- Council Tax Band - D
- EPC Rating - C
4 Bedroom Detached House for sale in Durham
Situated within the community of Shotton Colliery, this exceptional four-bedroom detached house offers a superb opportunity for discerning buyers seeking a modern, comfortable, and beautifully presented family home. From the moment you approach, the property exudes kerb appeal, hinting at the quality and attention to detail found within.
Upon entering, you are greeted by a bright and inviting hallway that sets the tone for the rest of this impressive residence. The ground floor seamlessly blends contemporary living with practical design, featuring two spacious reception rooms that provide versatile spaces for relaxation, entertaining, or even a dedicated home office. Whether you envision a cosy living room for quiet evenings or a vibrant family area, these rooms offer ample flexibility to suit your lifestyle.
Undoubtedly the heart of this home is the stunning refitted open-plan kitchen and dining room. This magnificent space is a true testament to modern living, designed for both culinary enthusiasts and social gatherings. The kitchen boasts a comprehensive range of contemporary units, integrated appliances, and ample worktop space, making meal preparation a joy. The open-plan layout flows effortlessly into the dining area, creating a perfect environment for family meals and entertaining guests. Natural light floods this area, enhancing the sense of space and warmth.
Ascending to the first floor, you will find four generously proportioned bedrooms, each offering a peaceful retreat. The master bedroom is a particular highlight, featuring a luxurious refitted en-suite shower room. This private sanctuary provides a touch of indulgence, complete with modern fixtures and fittings, ensuring a serene start and end to your day. The remaining three bedrooms are equally well-appointed, offering comfortable accommodation for family members or guests, and benefit from easy access to the main refitted shower room. This family shower room mirrors the high standards seen throughout the property, featuring contemporary sanitaryware and stylish tiling.
Externally, the property continues to impress. A convenient double driveway provides off-street parking and leads to an integral garage, offering secure parking or valuable storage space. Both the front and rear gardens have been meticulously maintained, providing attractive outdoor areas for enjoyment. The rear garden, in particular, offers a private and enclosed space, perfect for al fresco dining, children's play, or simply unwinding in the sunshine. Its thoughtful landscaping ensures a pleasant backdrop to outdoor living.
This property's location in Shotton Colliery offers a peaceful residential setting whilst remaining well-connected to local amenities, schools, and transport links. Residents benefit from a strong community spirit and easy access to larger towns and cities via nearby road networks. The immaculate presentation throughout means this home is ready for immediate occupation, allowing new owners to simply unpack and start enjoying their new surroundings without the need for any immediate work.
In summary, this modern detached house represents an outstanding opportunity to acquire a beautifully updated and spacious family home in a desirable location. With its four bedrooms, two refitted bathrooms, two reception rooms, and a show-stopping open-plan kitchen/dining room, coupled with practical features like a driveway, garage, and delightful gardens, early viewing is highly recommended to fully appreciate all that this exceptional property has to offer.
GROUND FLOOREntrance HallWc (0.80m x 1.70m)Living Room (3.50m x 5.40m)Kitchen / Dining Room (8.10m max x 4.20m max) refitted kitchen
FIRST FLOORLandingBedroom 1 (3.50m x 4.90m) fitted wardrobesEnsuite (1.90m x 2.30m) refittedBedroom 2 (3.50m x 3.60m)Bedroom 3 (3.00m x 2.40m)Bedroom 4 (2.40m x 2.30m)Bathroom (2.00m x 2.30m) refitted as shower room
MATERIAL INFORMATIONThe following information should be read and considered by any potential buyers prior to making a transactional decision:
SERVICESWe are advised by the seller that the property has mains provided GAS, ELECTRICITY, WATER and DRAINAGE.
WATER METER - Yes
PARKING ARRANGEMENTS - Garage / Driveway / Street Parking
ELECTRIC CAR CHARGER - Yes
MOBILE PHONE SIGNALNo known issues at the property.
BROADBAND SPEEDThe maximum speed for broadband in this area is shown by imputing the postcode at the following link here > https://propertychecker.co.uk/broadband-speed-check/
FLOOD RISK RATINGPlease check the online flood risk checker at the following link here > https://www.gov.uk/check-long-term-flood-risk
NORTHEAST OF ENGLAND - EX MINING AREAWe operate in an ex-mining area. This property may have been built on or near an ex-mining site. Further information can/will be clarified by the solicitors prior to completion.
The information above has been provided by the seller and has not yet been verified at the point of producing this material. There may be more information related to the sale of this property that can be made available to any potential buyer.
These particulars are intended to give a fair and reliable description of the property but no responsibility for any inaccuracy or error can be accepted and do not constitute an offer or contract. All measurements are approximate and for guidance only.
Important Information
- This is a Freehold property.
- This Council Tax band for this property is: D
Property Ref: 723_434967
Similar Properties
Matthiola Place, Hetton-Le-Hole, Houghton le Spring, Tyne and Wear, DH5
4 Bedroom Detached House | £240,000
Kimmitt & Roberts present an immaculately maintained detached residence in Bramble Rise Persimmon estate. It offers a sp...
Snowberry Close, Hetton-le-hole, Houghton Le Spring, Tyne And Wear, DH5 9FH
4 Bedroom Detached House | £240,000
Modern 4-bed detached home for sale in Hetton le Hole with cozy living space, expansive kitchen/diner, utility room, WC,...
Ingram Way, Wingate, Durham, TS28 5PW
3 Bedroom Detached Bungalow | Offers Over £240,000
Discover this charming three-double-bedroom detached bungalow in Wingate, offered with no onward chain and boasting a ge...
Pocklington Way, Hetton-Le-Hole, Houghton le Spring, Tyne and Wear, DH5 9FA
4 Bedroom Detached House | Offers Over £245,000
Discover this modern four-bedroom detached house in Hetton-Le-Hole, offering generous living spaces, an en-suite master,...
Conica Lane, Philadelphia, Houghton le Spring, Tyne and Wear, DH4 4FH
3 Bedroom Detached House | £247,999
Discover this immaculately presented three-bedroom detached house in Philadelphia, offering modern interiors, an en-suit...
Robin Court, East Rainton, Houghton le Spring, Tyne and Wear, DH5 9RW
3 Bedroom Detached Bungalow | £249,950
Discover this generous three-bedroom detached bungalow in Robin Court, East Rainton, offering ample living space, garden...

Kimmitt & Roberts Estate Agents (Houghton Le Spring)
1 Church Street, Houghton Le Spring, Tyne & Wear, DH4 4DJ
How much is your home worth?
Use our short form to request a valuation of your property.
Request a Valuation
