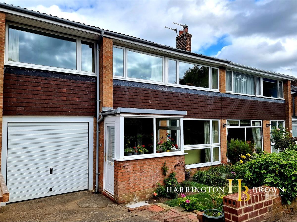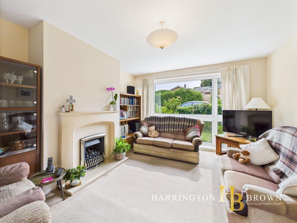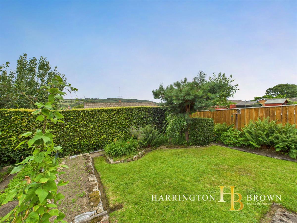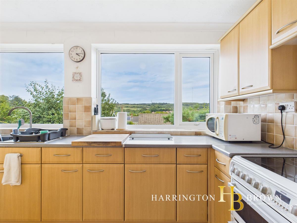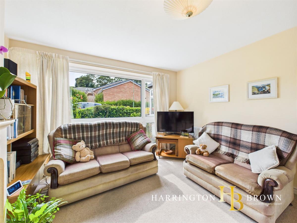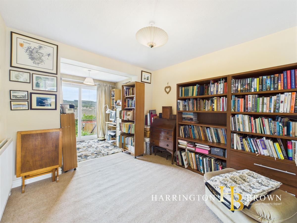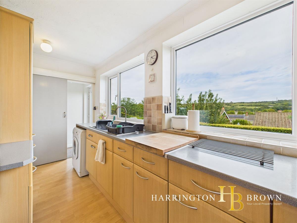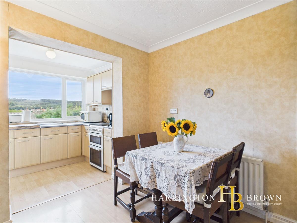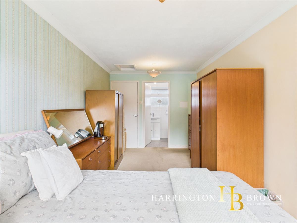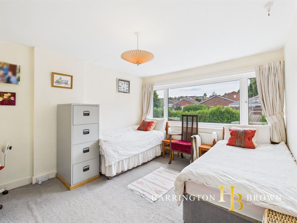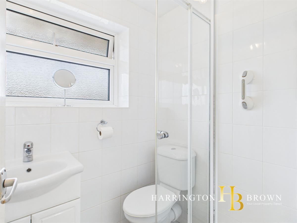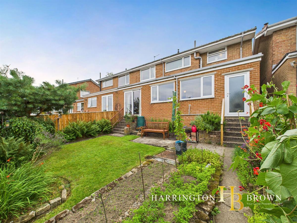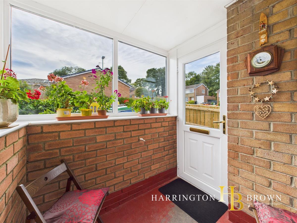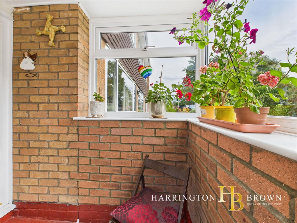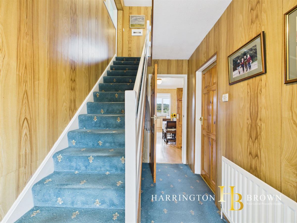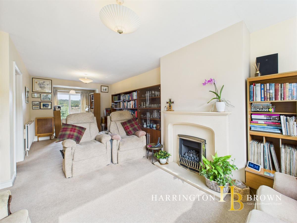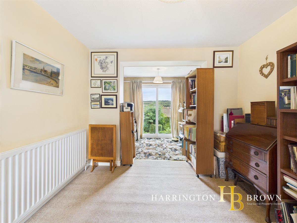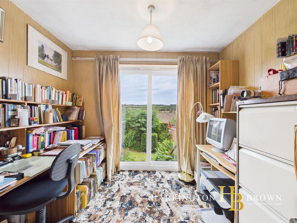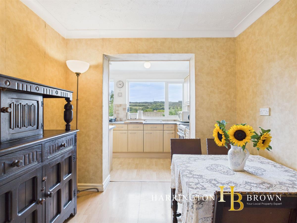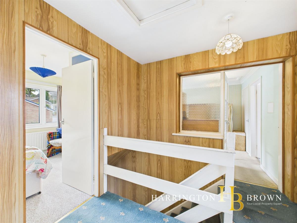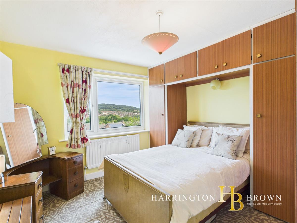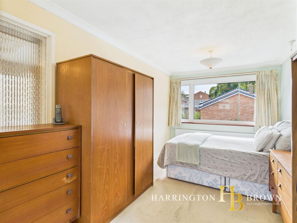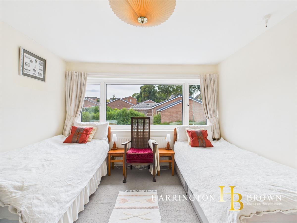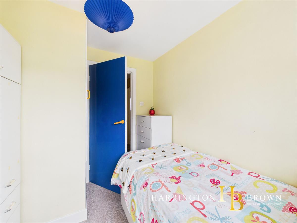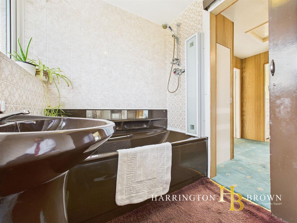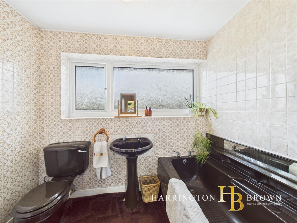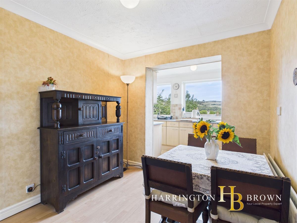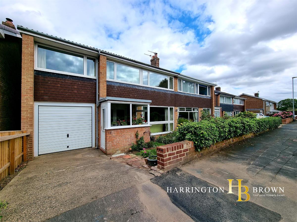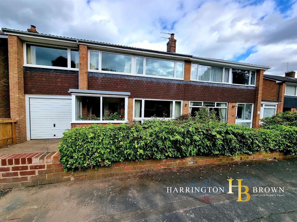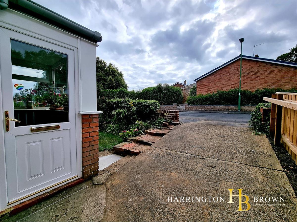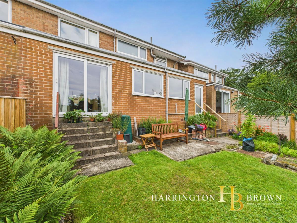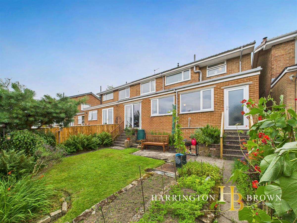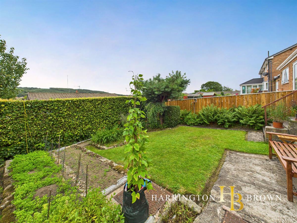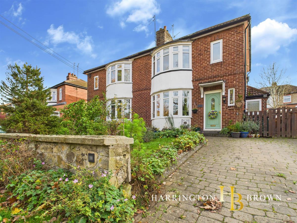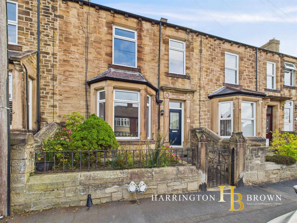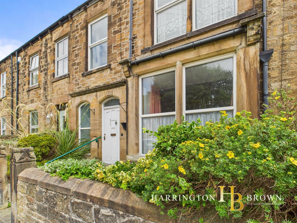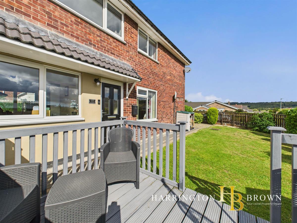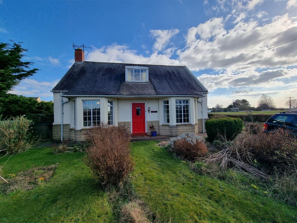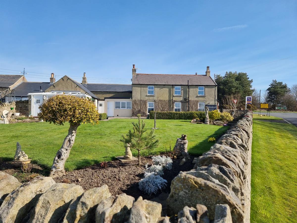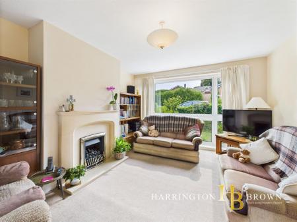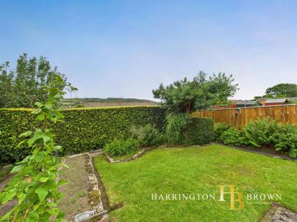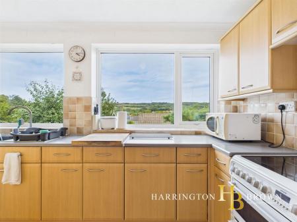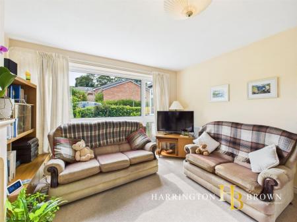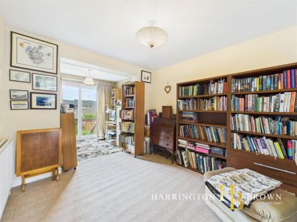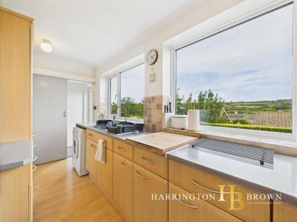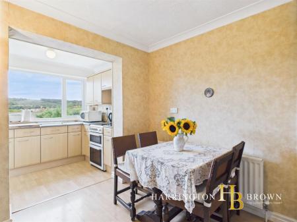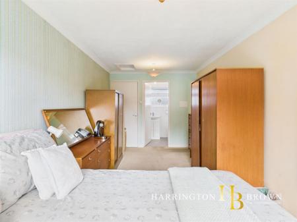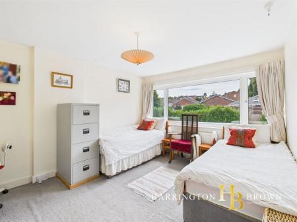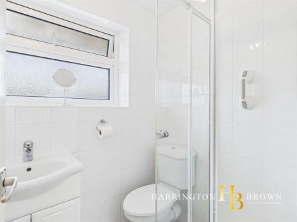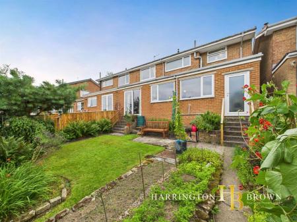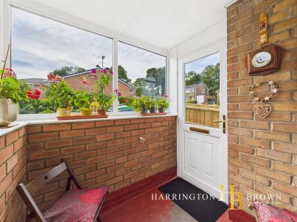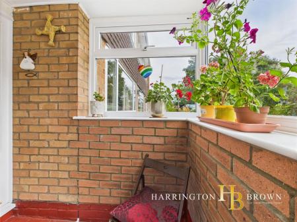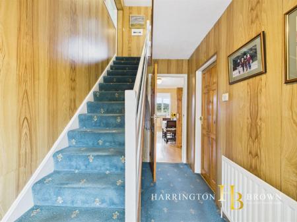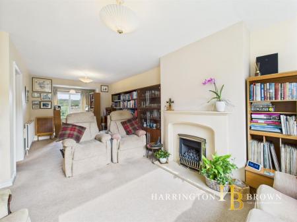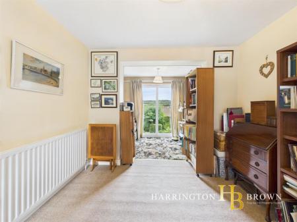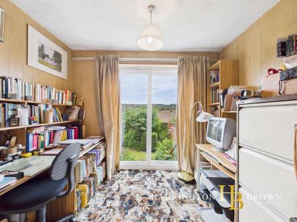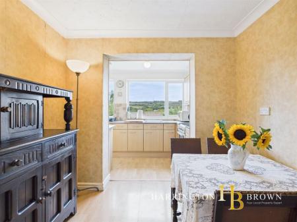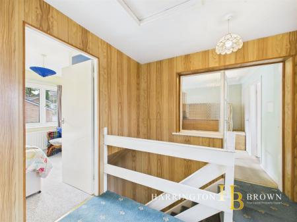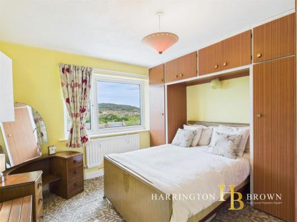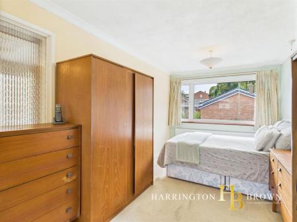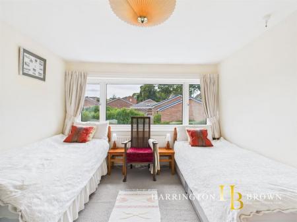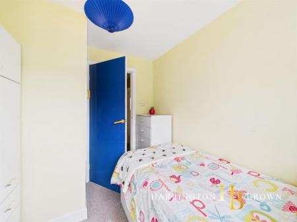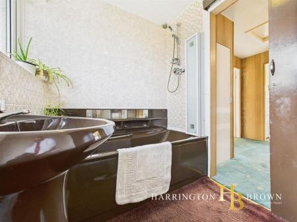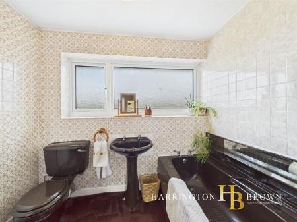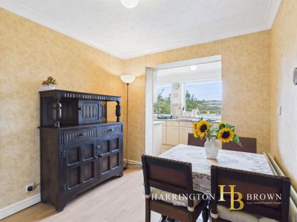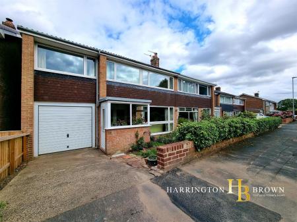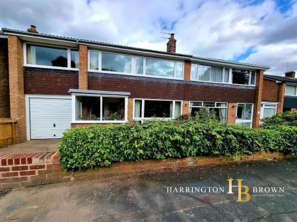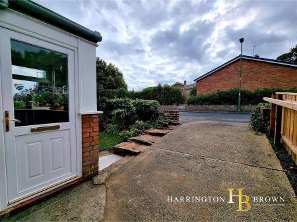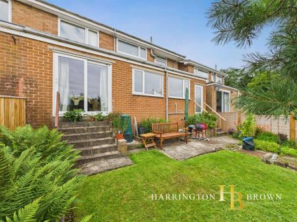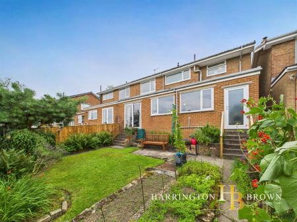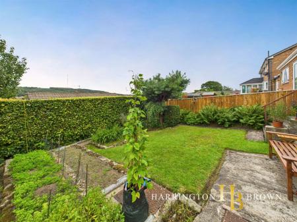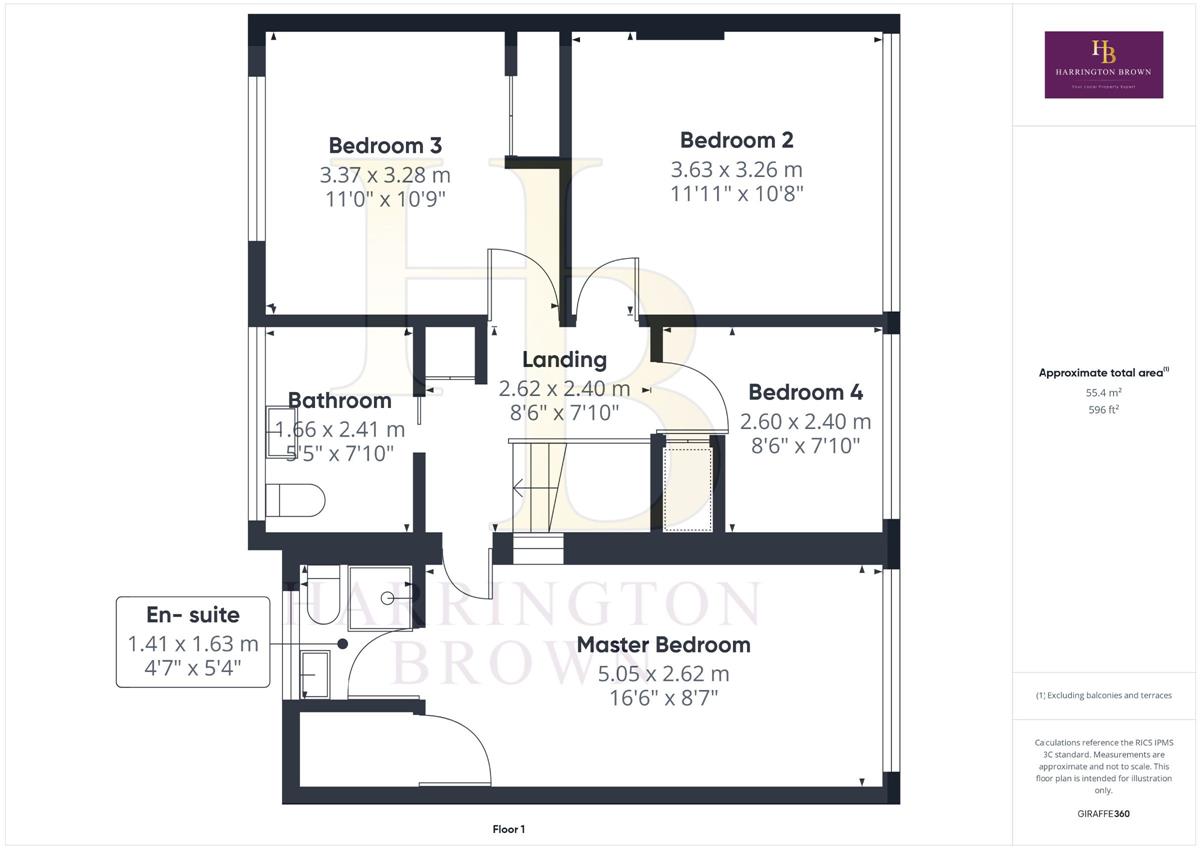- 3 Reception Rooms
- En Suite Facilities
- Driveway and Garage
- Close to amenities
- Awaiting EPC
4 Bedroom Semi-Detached House for sale in Durham
This spacious four-bedroom semi-detached family home offers a fantastic opportunity for refurbishment and personalisation, allowing you to add your own stamp and create your dream home.
Upon entering, a welcoming porch leads into a bright hallway with clear views through to the kitchen, setting a light and airy tone throughout the home. To the right, the main lounge features a large window overlooking the front garden, providing a pleasant and bright space to relax. This opens into two further reception rooms, the smaller of the two is currently used as a study, complete with patio doors that lead directly into the garden.
The kitchen diner enjoys elevated views and offers access to a a convenient downstairs WC, and the integral garage. There is significant potential to reconfigure the downstairs layout to create a large open-plan kitchen, diner, family room, with separate lounge, enhancing the flow and functionality of the space.
Upstairs, you will find a master bedroom with ensuite shower room, two double bedrooms, a single bedroom, and a spacious family bathroom, providing ample accommodation for a growing family.
With its versatile layout and excellent scope for improvement, this property will appeal to many.
Externally to the front of the property, there is a driveway leading to the garage and a small garden with mature planting that creates privacy. To the rear of the property, the well-maintained lawn and mature planting create a private oasis for relaxing after a long day.
The property is fitted with Gas Central Heating and Double Glazing.
Situated within the sought-after village of Lanchester, this property benefits from convenient road links to Durham City. The village boasts various small independent businesses, restaurants, caf?s, and well-regarded primary and secondary schools. Additionally, the home is in close proximity to the Lanchester Valley Railway Line walk, making it ideal for enjoying the picturesque countryside and scenic walks.
Don't miss out on this incredible opportunity! Schedule a viewing today and start imagining the potential of making this house your new home. Contact us now to arrange a visit!
Council Tax Band: D
Tenure: Freehold
Parking options: Driveway, Garage, Off Street
Garden details: Enclosed Garden, Front Garden, Private Garden, Rear Garden
Porch w: 1.97m x l: 1.77m (w: 6' 6" x l: 5' 10")
Hall w: 3.26m x l: 1.86m (w: 10' 8" x l: 6' 1")
Living room w: 7.13m x l: 3.78m (w: 23' 5" x l: 12' 5")
Study w: 1.86m x l: 2.88m (w: 6' 1" x l: 9' 5")
Dining w: 3.2m x l: 2.63m (w: 10' 6" x l: 8' 8")
Kitchen w: 1.89m x l: 4.49m (w: 6' 2" x l: 14' 9")
WC w: 1.41m x l: 0.98m (w: 4' 8" x l: 3' 3")
Garage w: 6.84m x l: 2.63m (w: 22' 5" x l: 8' 8")
FIRST FLOOR:
Landing w: 2.62m x l: 2.4m (w: 8' 7" x l: 7' 10")
Master bedroom w: 5.05m x l: 2.62m (w: 16' 7" x l: 8' 7")
En-suite w: 1.41m x l: 1.63m (w: 4' 8" x l: 5' 4")
Bedroom 2 w: 3.63m x l: 3.26m (w: 11' 11" x l: 10' 8")
Bedroom 3 w: 3.37m x l: 3.28m (w: 11' 1" x l: 10' 9")
Bedroom 4 w: 2.6m x l: 2.4m (w: 8' 6" x l: 7' 10")
Bathroom w: 1.66m x l: 2.41m (w: 5' 5" x l: 7' 11")
Please note
Agents Note to Purchasers:
We strive to ensure all property details are accurate, however, they are not to be relied upon as statements of representation or fact and do not constitute or form part of an offer or any contract. All measurements and floor plans have been prepared as a guide only. All services, systems and appliances listed in the details have not been tested by us and no guarantee is given to their operating ability or efficiency. Please be advised that some information may be awaiting vendor approval.
Submitting an Offer:
Please note that all offers will require financial verification including mortgage agreement in principle, proof of deposit funds, proof of available cash and full chain details including selling agents and solicitors down the chain. To comply with Money Laundering Regulations, we require proof of identification from all buyers before acceptance letters are sent and solicitors can be instructed.
Important Information
- This is a Freehold property.
Property Ref: 755545_RS1123
Similar Properties
Snows Green Road, Shotley Bridge
3 Bedroom Semi-Detached House | Offers in region of £240,000
Delightful THREE bedroom semi-detached home offering a wonderful blend of character, modern features, and open views. Of...
Benfieldside Road, Shotley Bridge
3 Bedroom Terraced House | Offers in region of £235,000
Welcome to this charming 3-bedroom Victorian terrace, brimming with character and period features.The property combines...
Benfieldside Road, Shotley Bridge
5 Bedroom Terraced House | Offers in region of £230,000
A substantial five-bedroom period terraced home brimming with original features and character, offering generously propo...
4 Bedroom Semi-Detached House | Offers in region of £250,000
Set on a generous corner plot in sought-after Lanchester, this beautifully refurbished THREE / FOUR bedroom semi detache...
Astley House, High Westwood, Newcastle upon Tyne
4 Bedroom Detached House | Offers in region of £250,000
Detached three-bedroom home requiring modernisation, offering significant potential. The property is located in a rural...
2 Bedroom Semi-Detached House | Offers in region of £250,000
This TWO bedroom cottage is the perfect blend of historical charm, modern comfort, and natural beauty. With its idyllic...

Harrington Brown Property (Shotley Bridge)
Shotley Bridge, Durham, DH8 0HQ
How much is your home worth?
Use our short form to request a valuation of your property.
Request a Valuation
