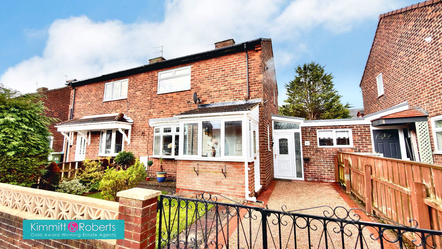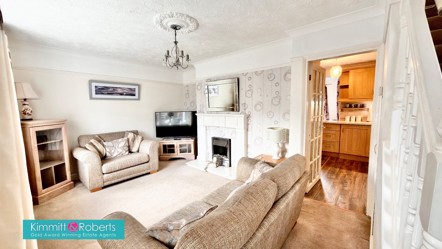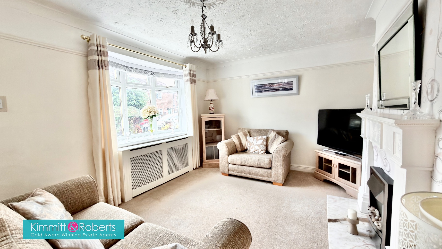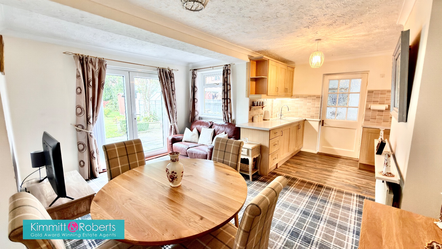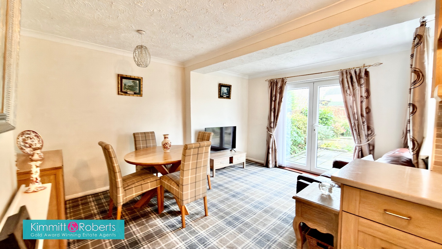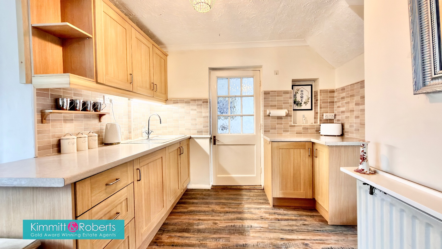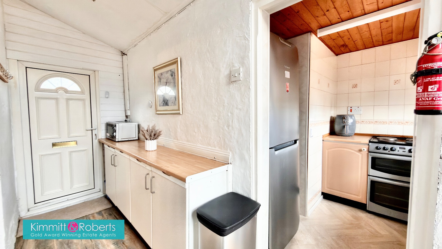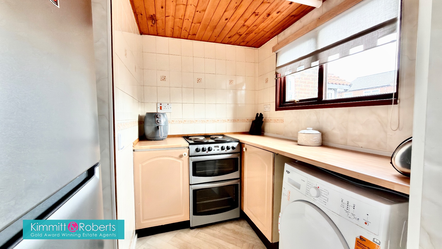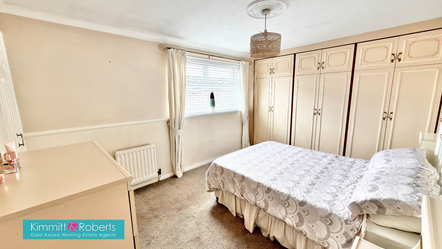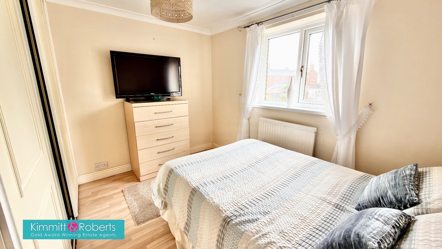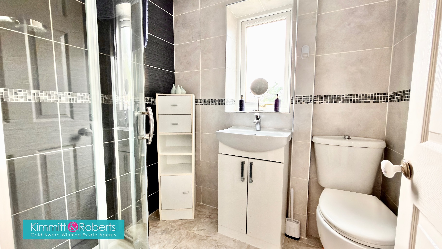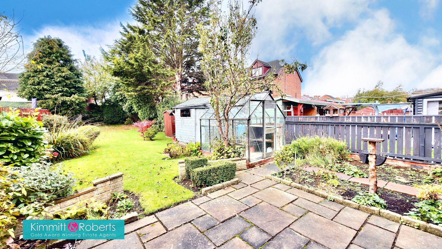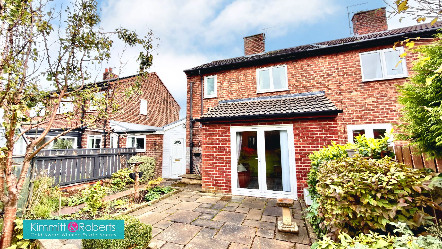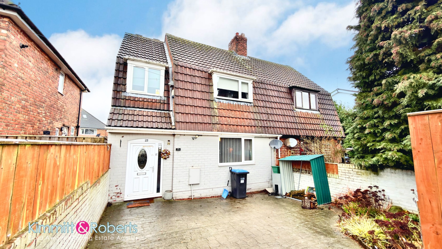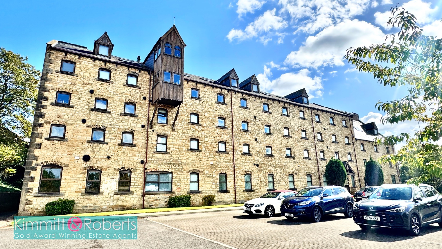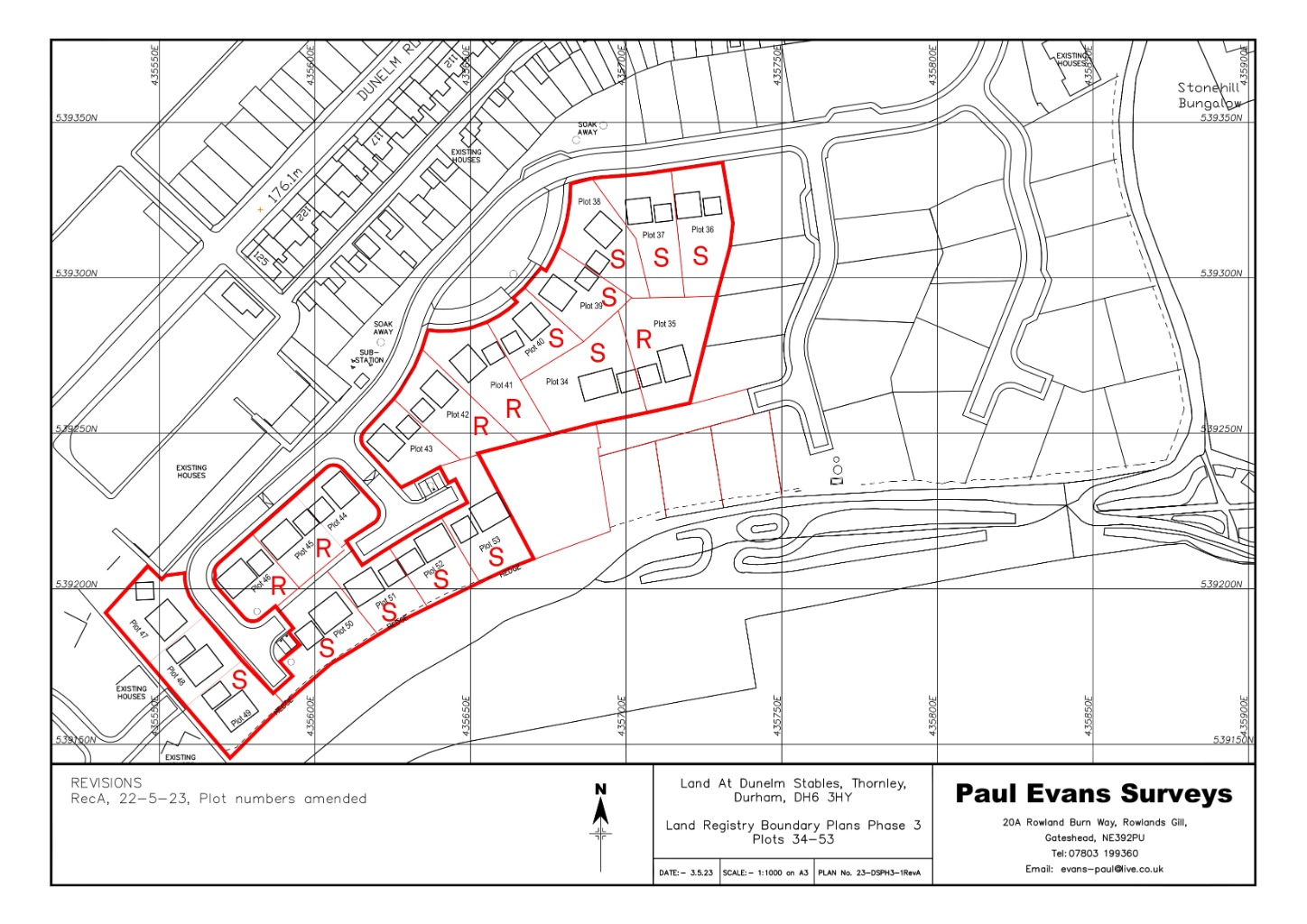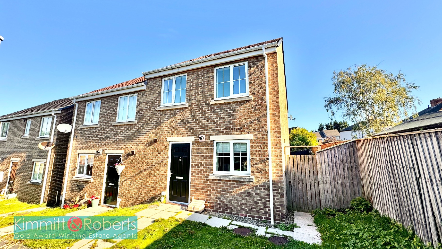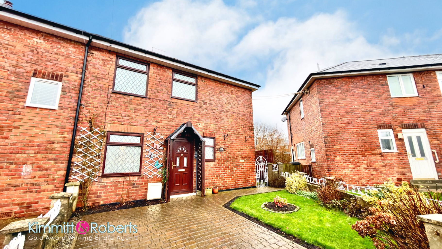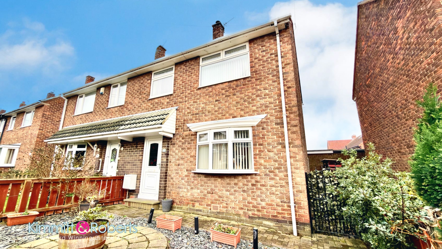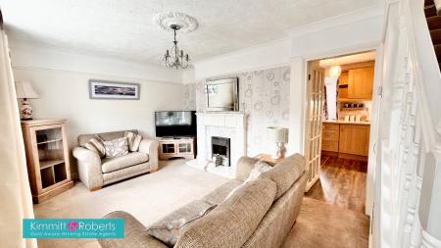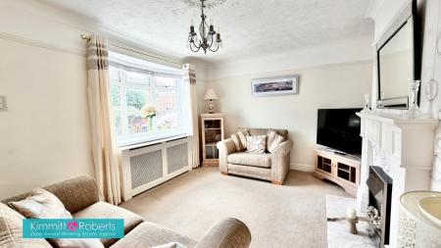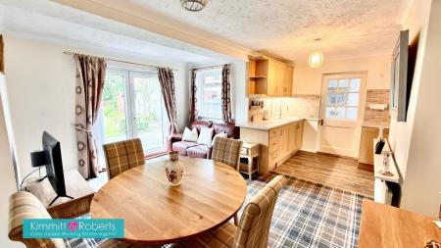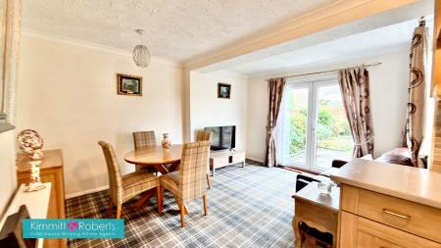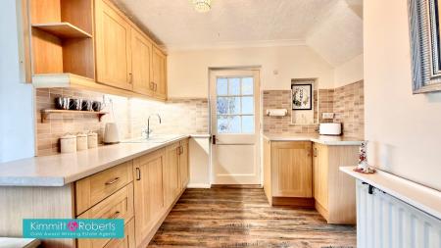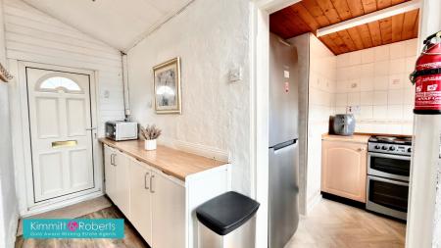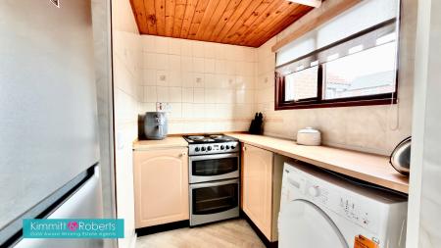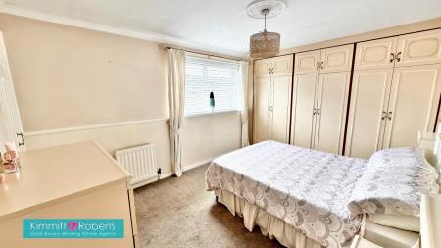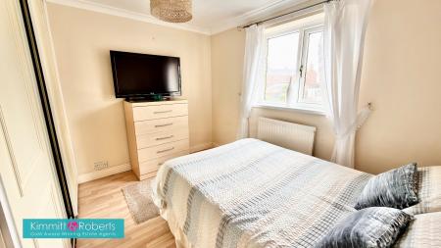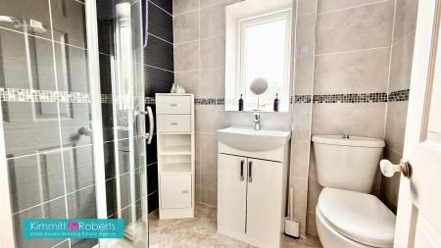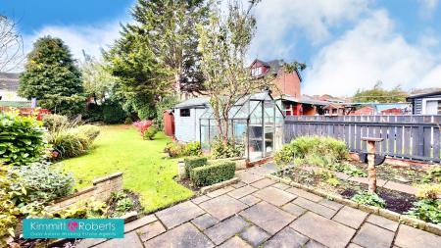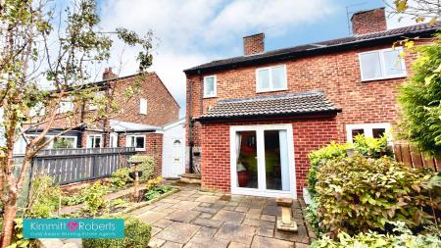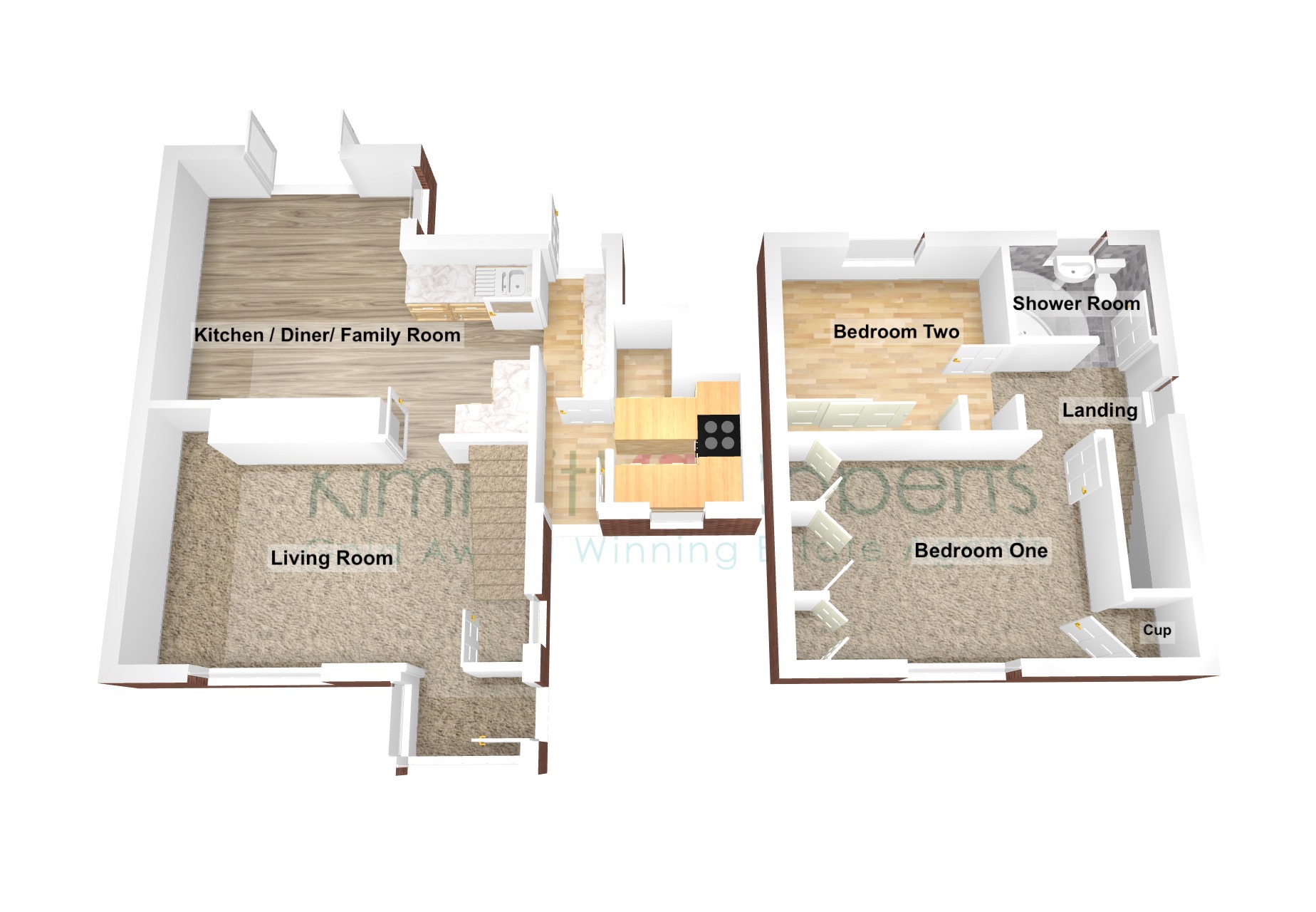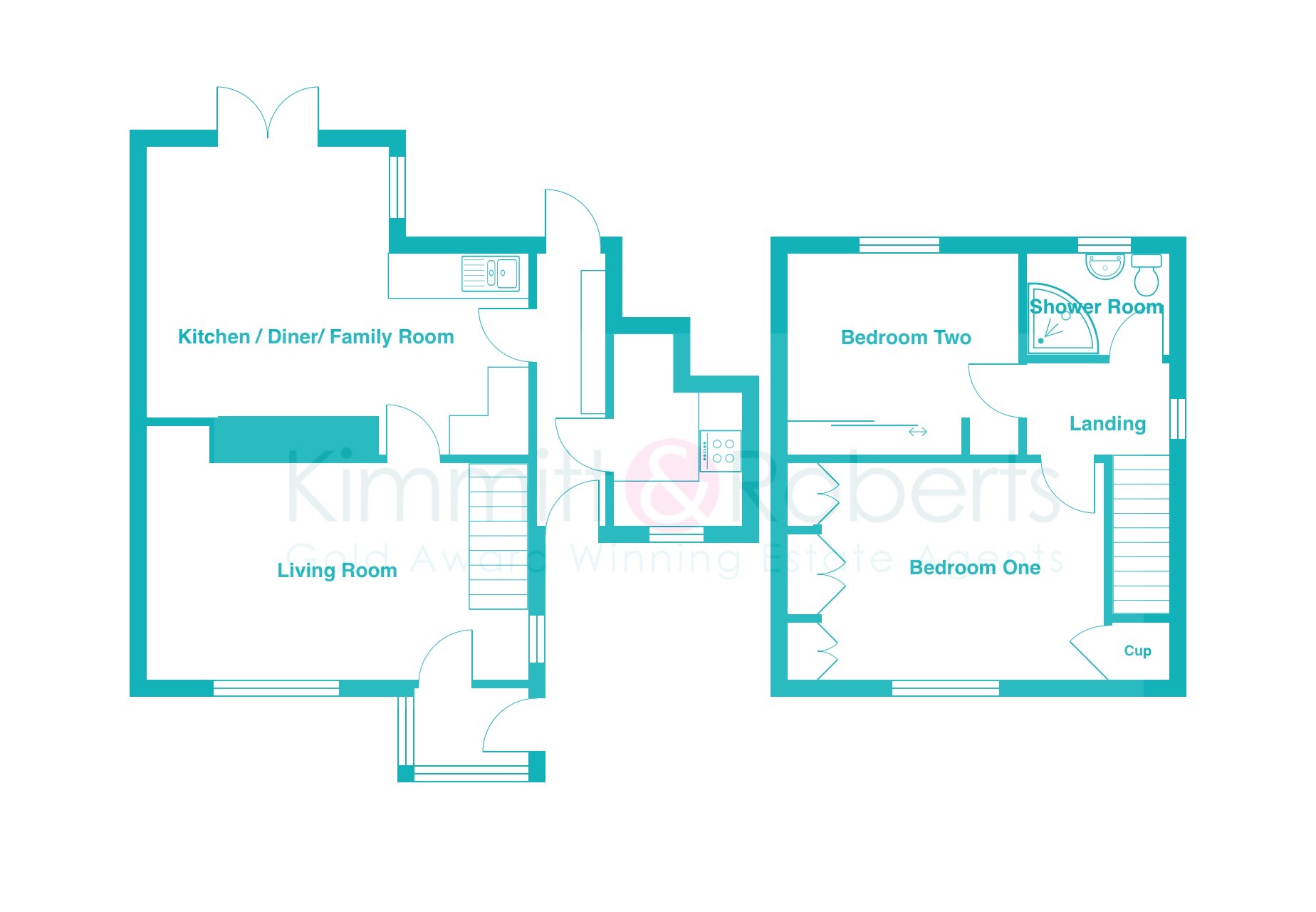- No Onward Chain
- Extended Semi Detached House
- 2 Double Bedrooms with Fitted Wardrobes
- Refitted Shower Room
- Generous Rear West Facing Garden
- Driveway to Front
- Council Tax Band - A
- EPC Rating - D
2 Bedroom Semi-Detached House for sale in Durham
Located in the heart of Wingate, this charming two-bedroom extended semi-detached house presents an exceptional opportunity for first-time buyers, small families, or those looking to downsize. Offered with the significant advantage of no onward chain, this property allows for a smooth and swift transaction, enabling you to settle into your new home without delay. The thoughtful extension enhances the living space, providing a comfortable and versatile environment designed for modern living.
Upon entering, you are greeted by a welcoming atmosphere that flows seamlessly through the ground floor. The reception room offers ample space for relaxation and entertaining, easily accommodating various furniture layouts to suit your personal style. Natural light floods the interior, creating a bright and airy feel throughout the day. The layout has been carefully considered to maximise both functionality and comfort, making it an ideal setting for everyday life.
The heart of this home truly lies in its well-appointed spaces. The kitchen benefits from the extension, offering a practical and efficient area for culinary pursuits. Ascending to the first floor, you will find two generously proportioned double bedrooms, each thoughtfully equipped with fitted wardrobes. These integrated storage solutions provide excellent convenience, ensuring a clutter-free living environment and making the most of the available space. The bedrooms offer peaceful retreats, perfect for unwinding after a long day.
Complementing the bedrooms is a refitted shower room, showcasing contemporary fixtures and fittings. This modern space provides a refreshing and stylish area, designed for ease of use and low maintenance. The quality of the refurbishment is evident, adding a touch of luxury to the everyday routine.
Externally, the property boasts a generous rear west-facing garden (see note in material information section below), a true highlight for any prospective homeowner. This orientation ensures an abundance of afternoon and evening sunshine, making it an idyllic spot for outdoor dining, gardening, or simply relaxing with a cup of tea. The size of the garden offers plenty of scope for landscaping, creating play areas for children, or establishing a vibrant floral display. To the front, a convenient driveway provides off-street parking, a highly sought-after feature in any residential area, adding to the practicality of this delightful home.
Wingate itself is a well-regarded location, offering a sense of community and access to local amenities. Residents benefit from proximity to local shops, schools, and transport links, ensuring all daily necessities are within easy reach. The area provides a good balance of peaceful residential living with convenient access to larger towns and cities via excellent road networks. This property represents not just a house, but a wonderful opportunity to embrace a comfortable and convenient lifestyle in a desirable location. Early viewing is highly recommended to fully appreciate the charm and potential this extended semi-detached home has to offer.
GROUND FLOOREntrance PorchLiving Room (5.40m x 3.10m)Kitchen/Dining/Living Room (5.40m x 4.60m)Side Hall (4.20m x 1.20m)Utility (2.10m x 1.60m)
FIRST FLOORLandingBedroom 1 (3.80m x 3.10m)Bedroom 2 (3.30m x 2.60m)Shower Room (1.90m x 1.50m)
MATERIAL INFORMATIONThe following information should be read and considered by any potential buyers prior to making a transactional decision:
GARDEN DISCLAIMERWe have been informed that the bottom half of the garden is held on a separate title and they have applied to land registry to get a copy of this as this document is not on file. Any interested parties are to make their own enquiries until such time we receive confirmation from land registry.
SERVICESWe are advised by the seller that the property has mains provided GAS, ELECTRICITY, WATER and DRAINAGE.
WATER METER - Yes
PARKING ARRANGEMENTS - Driveway / Street Parking
ELECTRIC CAR CHARGER - No
MOBILE PHONE SIGNALNo known issues at the property.
BROADBAND SPEEDThe maximum speed for broadband in this area is shown by imputing the postcode at the following link here > https://propertychecker.co.uk/broadband-speed-check/
FLOOD RISK RATINGPlease check the online flood risk checker at the following link here > https://www.gov.uk/check-long-term-flood-risk
NORTHEAST OF ENGLAND - EX MINING AREAWe operate in an ex-mining area. This property may have been built on or near an ex-mining site. Further information can/will be clarified by the solicitors prior to completion.
The information above has been provided by the seller and has not yet been verified at the point of producing this material. There may be more information related to the sale of this property that can be made available to any potential buyer.
These particulars are intended to give a fair and reliable description of the property but no responsibility for any inaccuracy or error can be accepted and do not constitute an offer or contract. All measurements are approximate and for guidance only.
Important Information
- This is a Freehold property.
- This Council Tax band for this property is: A
Property Ref: 723_458197
Similar Properties
Patrick Crescent, South Hetton, Durham, DH6 2UP
3 Bedroom Semi-Detached House | Offers Over £110,000
Discover this extended three-bedroom semi-detached house in South Hetton, offered at Offers Over £110,000. Boasting an e...
The Old Brewery, Durham Road, Houghton le Spring, Tyne and Wear, DH4 4DH
2 Bedroom Apartment | £110,000
Discover this superb two-bedroom duplex apartment in Houghton le Spring, offering modern living, allocated parking, and...
Dunelm Stables, Thornley, Durham, DH6 3BN
Plot | Fixed Price £110,000
Introducing the highly anticipated third phase of this exceptional 'self-build' development, featuring generously sized...
Finchale View, West Rainton, Houghton le Spring, Tyne and Wear, DH4 6SD
3 Bedroom Semi-Detached House | Guide Price £115,000
Discover this modern three-bedroom semi-detached house in Finchale View, offering an en-suite master, ground floor WC, a...
Woodland Crescent, Kelloe, Durham, DH6 4LZ
3 Bedroom Semi-Detached House | £119,950
Discover this spacious three-double-bedroom semi-detached house in Kelloe, offered with no onward chain. Featuring a con...
South Street, Newbottle, Houghton le Spring, Tyne and Wear, DH4 4EH
2 Bedroom Semi-Detached House | £119,950
Discover this delightful two-bedroom semi-detached house on South Street, Houghton le Spring. Boasting a refitted kitche...

Kimmitt & Roberts Estate Agents (Houghton Le Spring)
1 Church Street, Houghton Le Spring, Tyne & Wear, DH4 4DJ
How much is your home worth?
Use our short form to request a valuation of your property.
Request a Valuation
