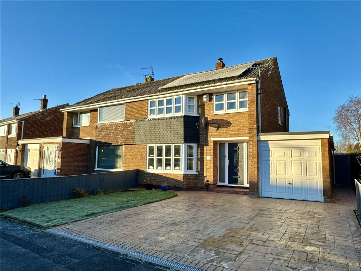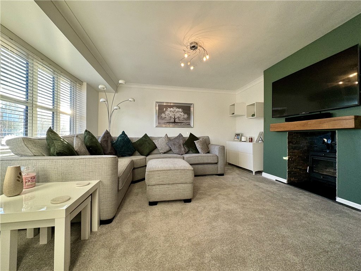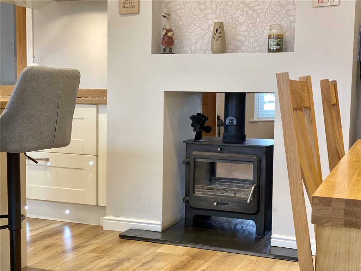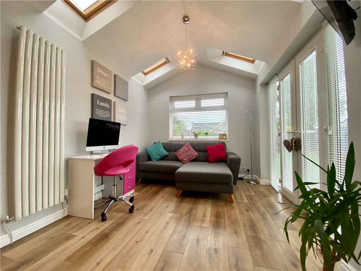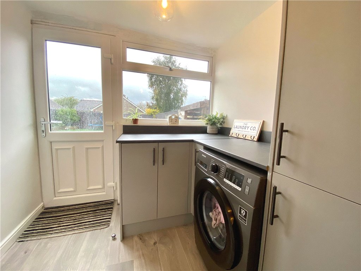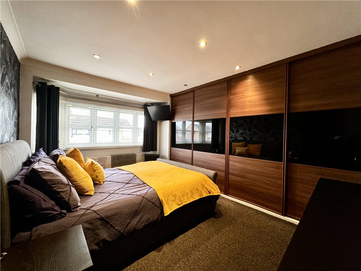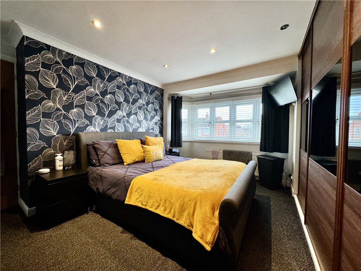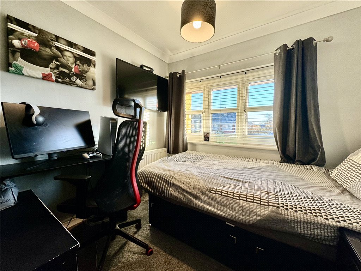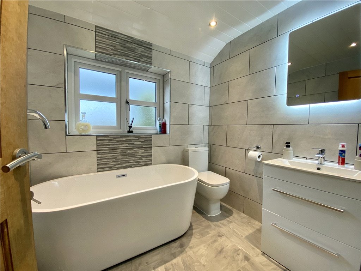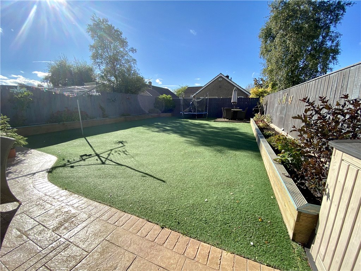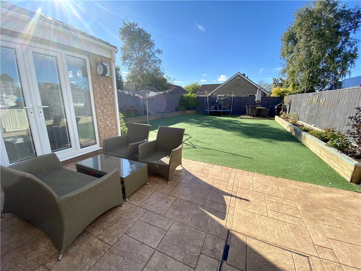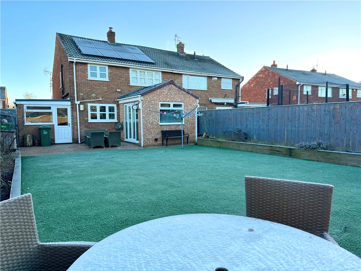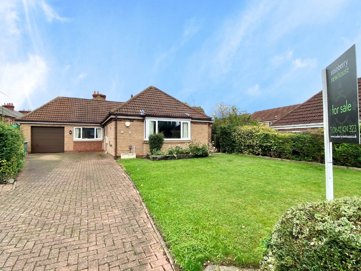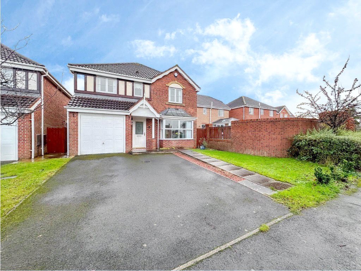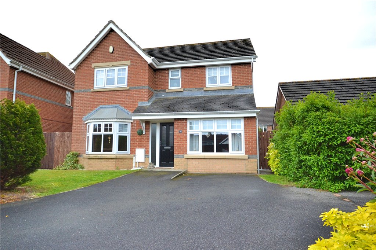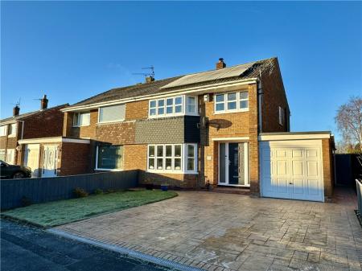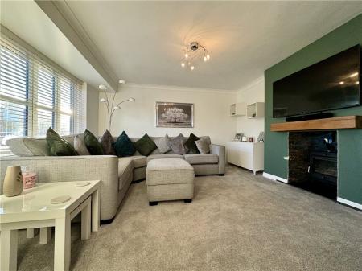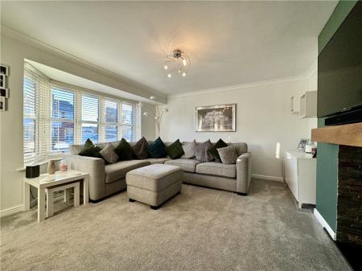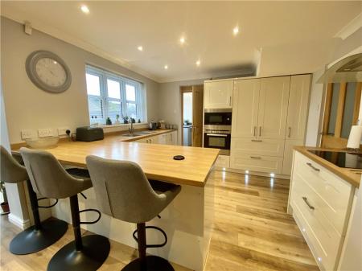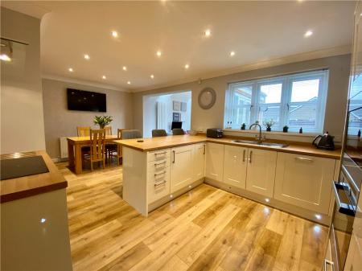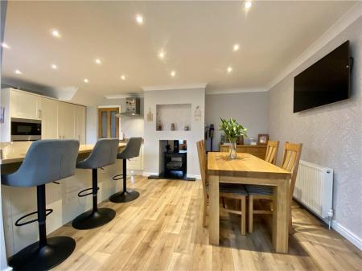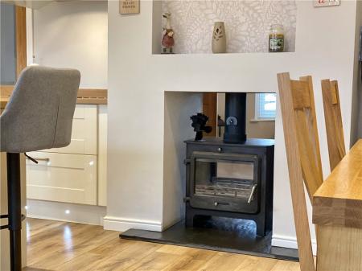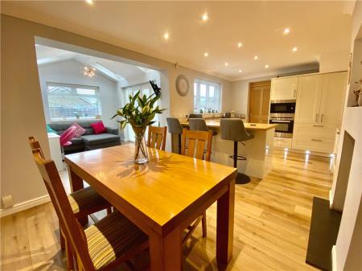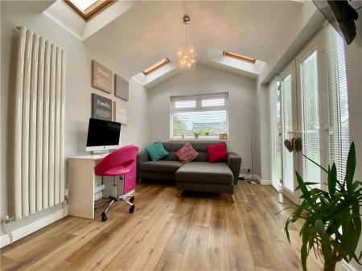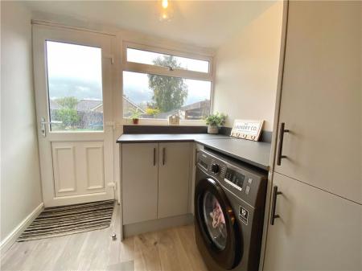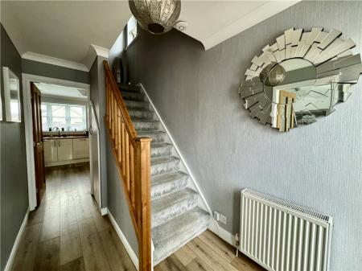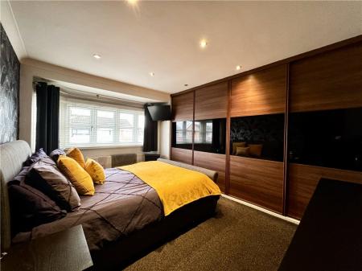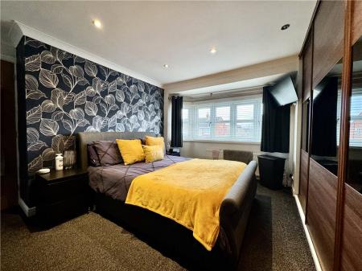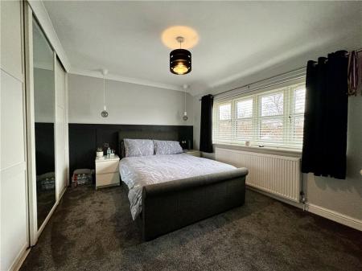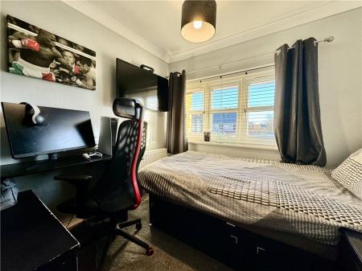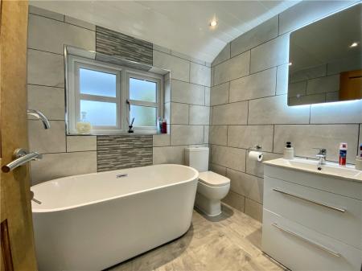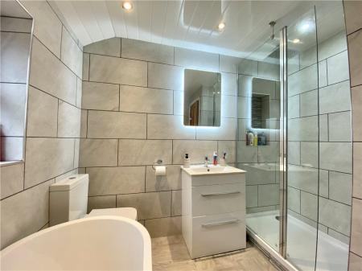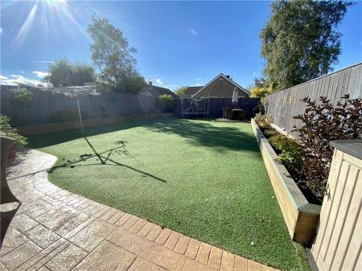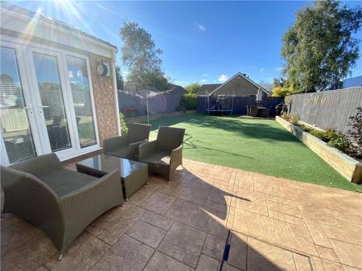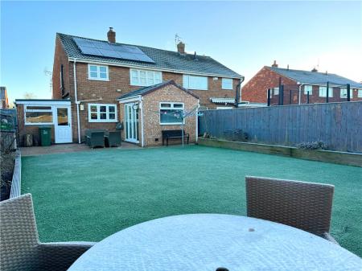- Three Bedroom Semi Detached House
- Extended Rear Vaulted Ceiling Garden Room
- Remodelled Open Plan Contemporary Kitchen Diner
- Remodelled Modern Four Piece Family Bathroom
- Useful Separate Utility Room & WC
- Adjoining Garage & Front Aspect Driveway
- Lovely South to West Facing Rear Garden
- Front & Rear Solar Panels Installed in 2022
- Much Sought After Location Close to Many Amenities
- The Property Tenure is Leasehold.
3 Bedroom Semi-Detached House for sale in Eaglescliffe
This is a lovely and much sought after three-bedroom semi-detached property which has been extended, fully refurbished, upgraded and remodelled since by the current owners since 2015. Situated on the popular Orchard Estate in Eaglescliffe convenient for highly regarded primary and secondary schooling, nearby local shopping arcade with active community hall, being close to Allen’s West rail station, a mainstream larger supermarket and only a short commute into Yarm high street. The property has been extended to the rear with a contemporary vaulted ceiling garden room, remodelled to create an open plan kitchen/diner with modern kitchen, breakfast bar and Log burner, a new contemporary four-piece family bathroom, a new utility room and WC created off the kitchen and behind the garage and lastly new solar panells installed in 2022. Upon inspection you will find a very welcoming family home with living accommodation briefly comprising; reception hall, well-proportioned front facing living room with log burner, rear open plan kitchen/diner into the extended garden room and a rear separate laundry room with cloakroom/WC. To the first floor there are three bedrooms, all served by the new modern three-piece family bathroom with roll top bath and sumptuous walk-in shower. The property is aided by gas central heating to radiators with an upgraded gas combination boiler and brand new UPVC double glazing. Externally there are lawn front gardens and double width driveway parking to the adjoining garage. At the rear are fence enclosed, low maintenance artificial lawn gardens with patio terrace for sitting and enjoying outside entertaining. The gardens further benefit from the additional privacy that comes from backing onto a single-story bungalow and an enviable south to west facing aspect. An early viewing is essential as this property is sure to attract a high number of viewings.
Important information
This is a Leasehold Property
This Council Tax band for this property C
EPC Rating is C
Property Ref: TES_YAR190246
Similar Properties
2 Bedroom Semi-Detached Bungalow | Guide Price £235,000
Positioned on a lovely corner plot and overlooking The Green, this well-maintained, two bedroom semi-detached Bungalow i...
3 Bedroom Detached House | Guide Price £230,000
This is a spacious 3-bed, ground floor extended detached house with modern interiors. Features 2 reception rooms, 2 bath...
2 Bedroom Detached Bungalow | Offers in region of £229,950
Offering the best of both worlds being discretely nestled in a mature cul-de-sac position whilst gaining immediate acces...
Hareshaw Close Ingleby Barwick
4 Bedroom Detached House | Guide Price £240,000
Offered with no forward chain, this newly decorated four bedroom family home sits within a highly desired Sober Hall cul...
Stonebridge Crescent Ingleby Barwick
4 Bedroom Detached House | Guide Price £242,500
Located within walking distance of highly regarded Schools, set on the periphery of Broom Hill and offered with no forwa...
4 Bedroom Detached House | Guide Price £245,000
Lovely family home with a traditional layout, benefitting from a rear garden room & garage conversion. Master bedroom en...
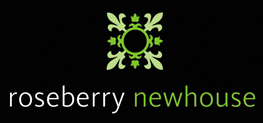
Roseberry Newhouse (Stockton-on-Tees)
Cygnet Drive, Stockton-on-Tees, Durham, TS18 3DB
How much is your home worth?
Use our short form to request a valuation of your property.
Request a Valuation
