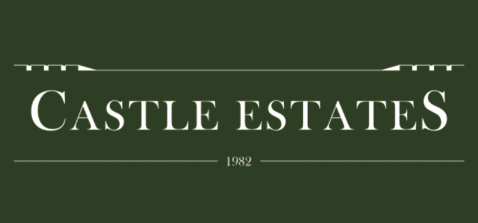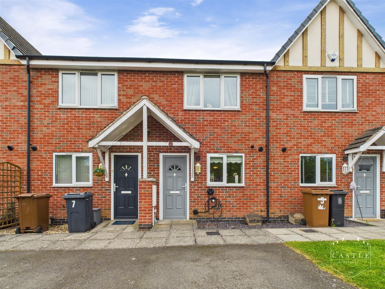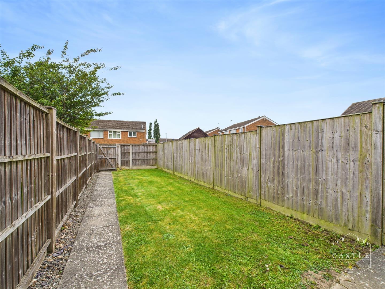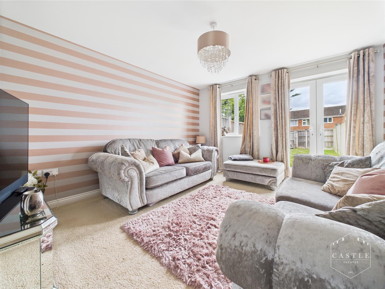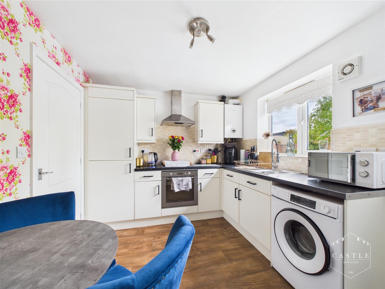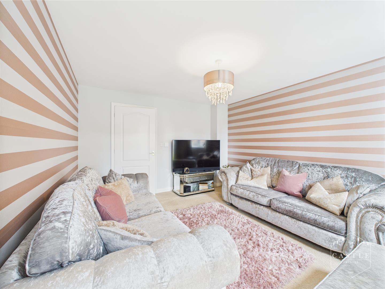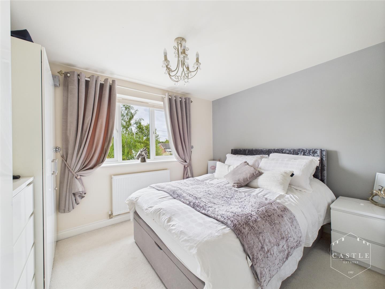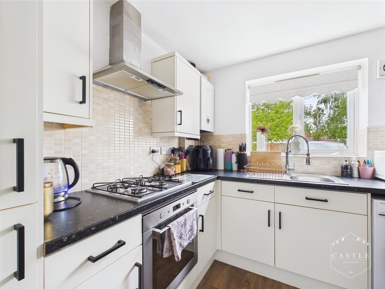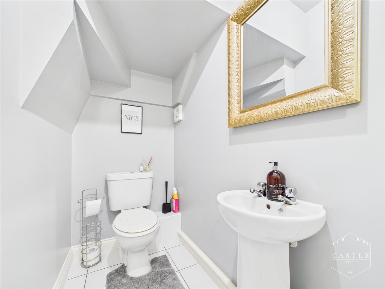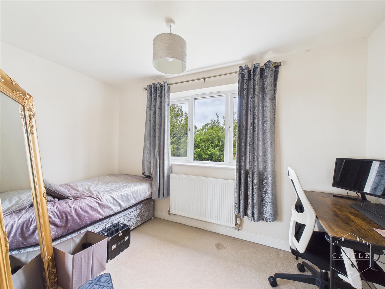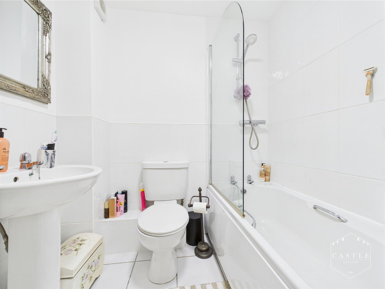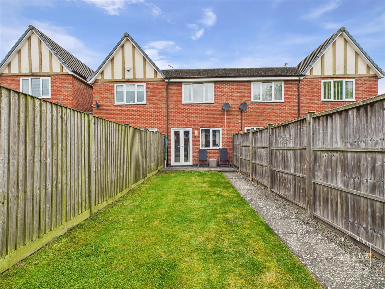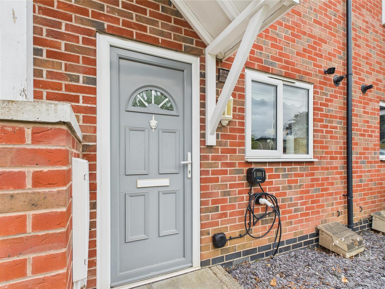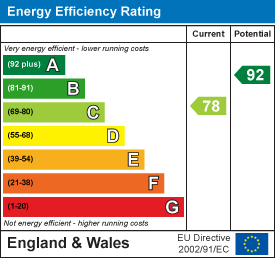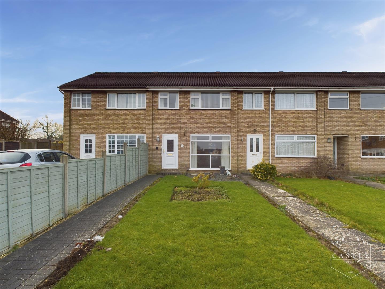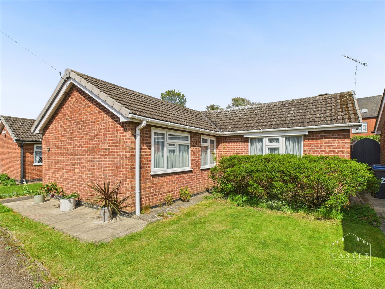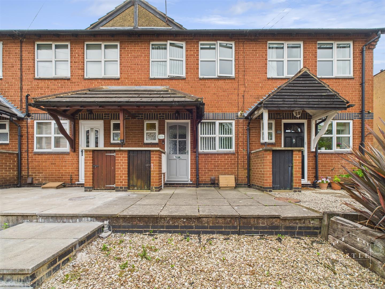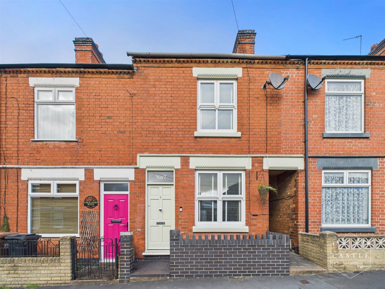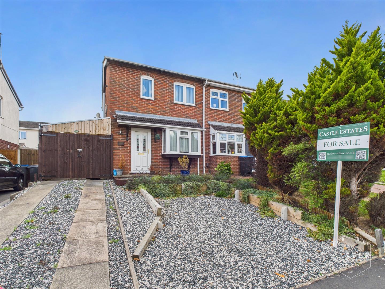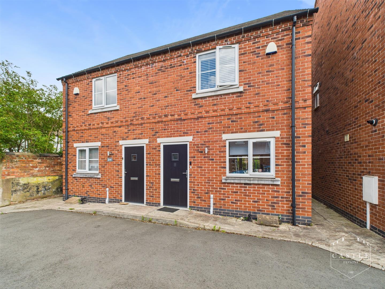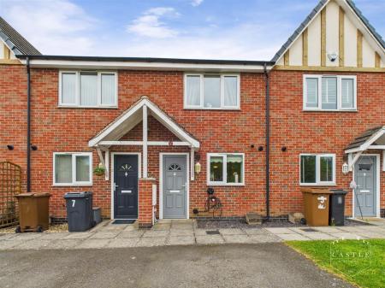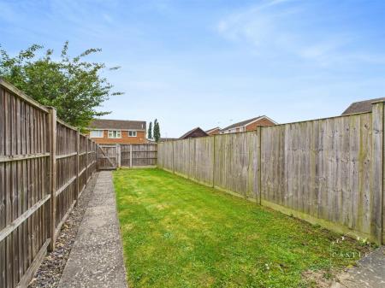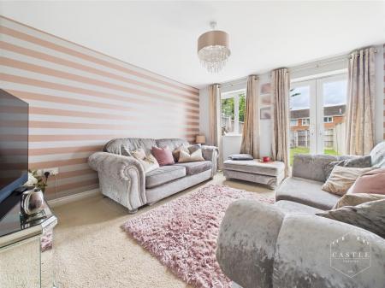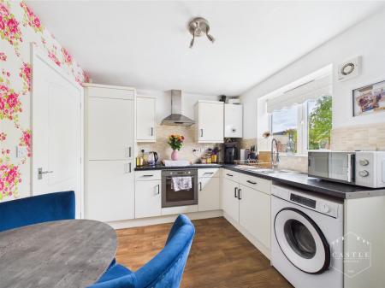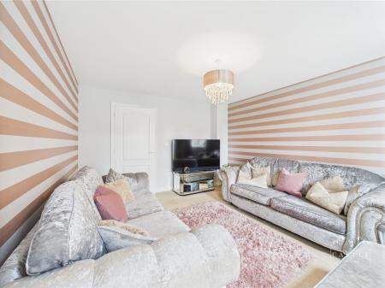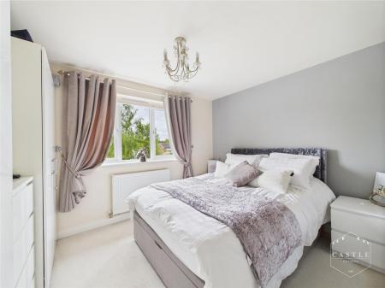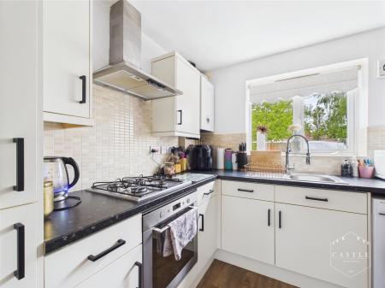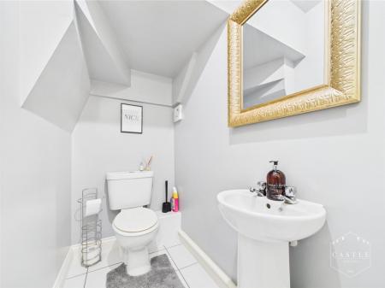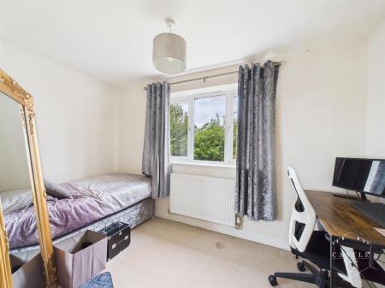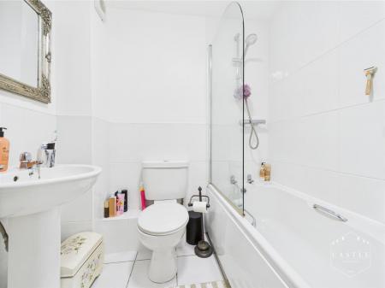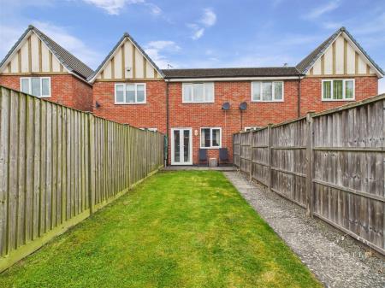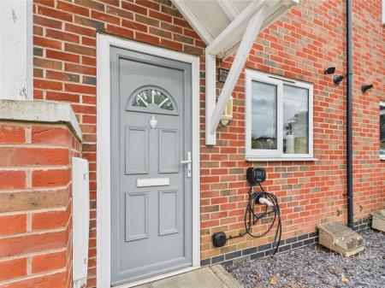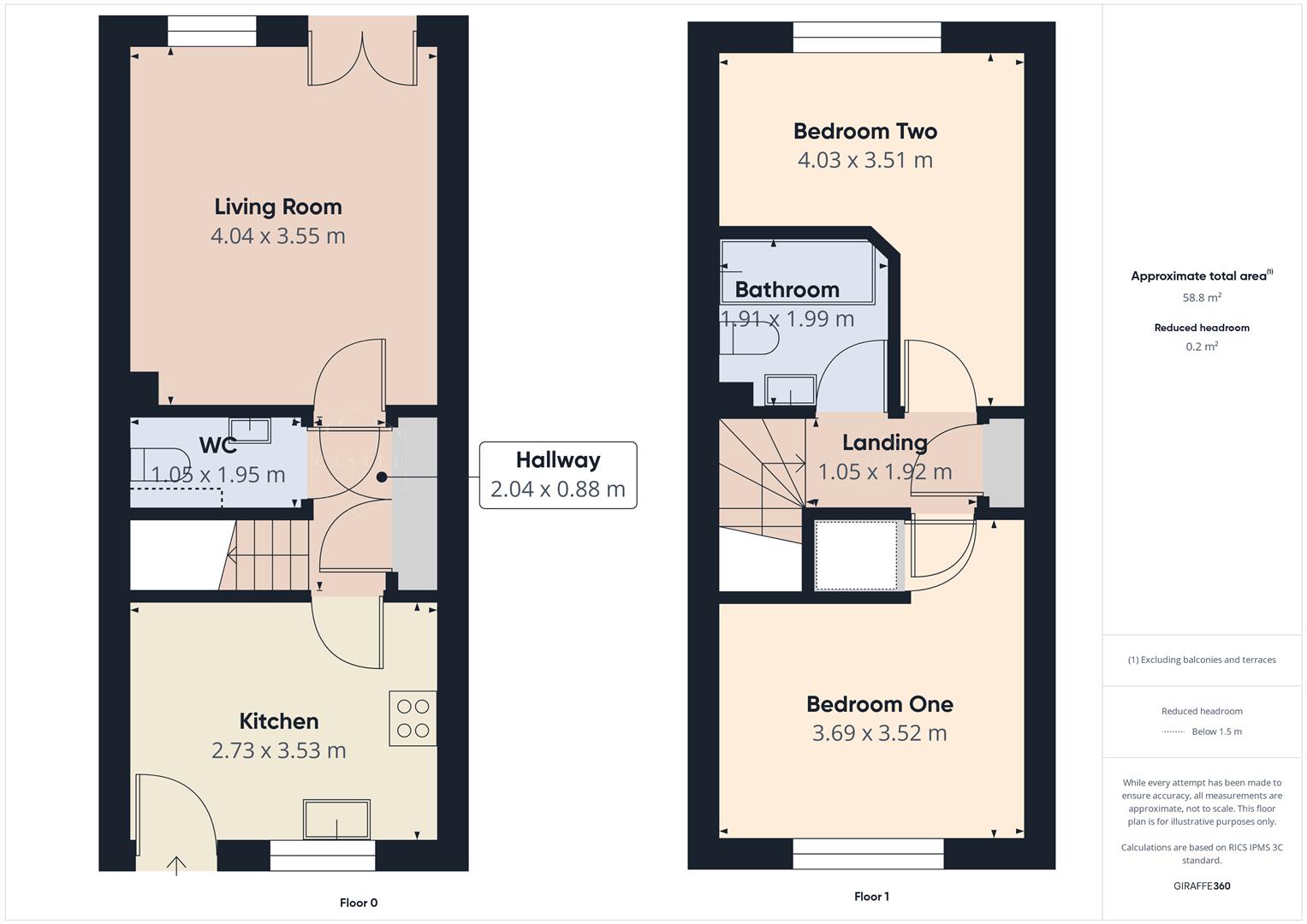- Well Fitted Kitchen
- Inner Hall
- Guest Cloakroom
- Attractive Lounge Opening Onto Garden
- Two Good Sized Bedrooms
- Family Bathroom
- Two Car Parking Spaces
- Private Lawned Rear Garden
- Popular & Convenient Town Centre Location
- VIEWING ESSENTIAL
2 Bedroom Townhouse for sale in Earl Shilton
This attractive and well maintained mid townhouse stands on a private plot with off road parking for two cars to front and private lawned rear garden. Viewing is essential.
The accommodation enjoys well fitted kitchen, inner hall, guest cloakroom and lounge with French doors opening onto the rear garden. To the first floor there are two good sized bedrooms and a family bathroom.
It is situated in a popular and convenient location within easy walking distance of local shops, schools and amenities. Those wishing to commute will find easy access A47, A5 and M69 junctions making travelling to further afield very good.
Council Tax Band & Tenure - Hinckley and Bosworth Borough Council - Band B (Freehold).
Kitchen - 3.53m x 2.73m (11'6" x 8'11" ) - having upvc double glazed front entrance door, range of modern fitted units including base units, drawers and wall cupboards, contrasting work surfaces and ceramic tiled splashbacks, inset stainless steel sink with mixer tap, built in oven with gas hob and extractor hood over, space and plumbing for washing machine, gas fired boiler for central heating and domestic hot water (installed September 2024), space for upright fridge freezer, central heating radiator, extractor fan, wood effect flooring and upvc double glazed window to front.
Inner Hall - having wood effect flooring.
Guest Cloakroom - having low level w.c., wash hand basin, central heating radiator and extractor fan.
Lounge - 4.04m x 3.55m (13'3" x 11'7" ) - having central heating radiator, tv aerial point, upvc double glazed window to rear and French doors opening onto the rear garden.
First Floor Landing - having central heating radiator and access to the roof space.
Bedroom One - 3.69m x 3.52m (12'1" x 11'6" ) - having central heating radiator, built in storage cupboard and upvc double glazed window to front.
Bedroom Two - 4.03m x 3.51m (13'2" x 11'6" ) - having central heating radiator and upvc double glazed window to rear.
Bathroom - 1.99m x 1.91m (6'6" x 6'3" ) - having white suite including panelled bath with shower over and glass screen, low level w.c., pedestal wash hand basin, ceramic tiled splashbacks, extractor fan and central heating radiator.
Outside - There is direct vehicular access to two parking spaces. A lawned rear garden with path to side and well fenced boundaries.
Property Ref: 475887_33875569
Similar Properties
3 Bedroom Townhouse | £185,000
** No Chain ** This townhouse presents an excellent opportunity for those seeking a comfortable family home or an ideal...
East Green, Barwell, Leicester
2 Bedroom Detached Bungalow | Offers in excess of £180,000
A two bedroomed bungalow situated in a convenient village centre location, ideal for all local shops, schools and amenit...
Mill Street, Barwell, Leicester
3 Bedroom Townhouse | Offers in region of £180,000
** NO CHAIN ** This mid townhouse is situated within walking distance of all local shops, schools and amenities. The acc...
2 Bedroom Terraced House | Offers in region of £190,000
** CALLING ALL FIRST TIME BUYERS ** Situated in the heart of Hinckley on Holliers Walk, this charming terraced house, bu...
Charnwood Road, Barwell, Leicester
2 Bedroom Semi-Detached House | Offers in region of £190,000
Tucked away on Charnwood Road in the popular village of Barwell, this two-bedroom semi-detached house offers far more th...
Keats Lane, Earl Shilton, Leicester
2 Bedroom Semi-Detached House | Offers Over £190,000
Situated in Earl Shilton, Leicester, this well-presented two-bedroom semi-detached house off Keats Lane is an ideal oppo...
How much is your home worth?
Use our short form to request a valuation of your property.
Request a Valuation
