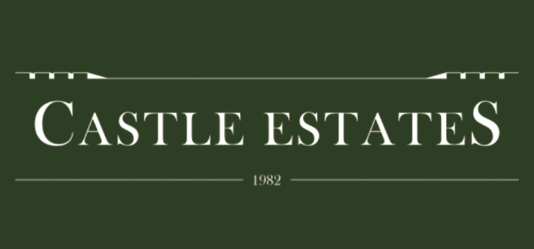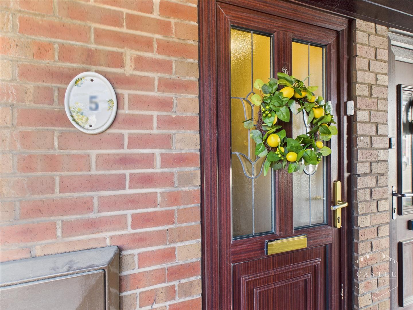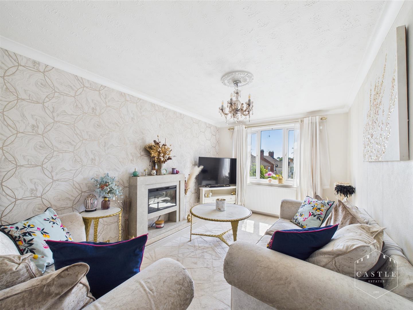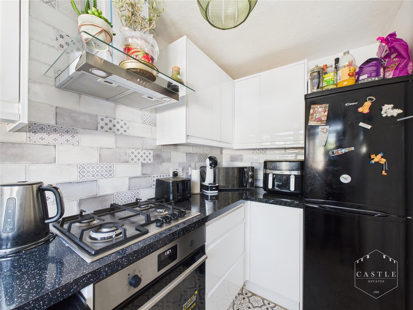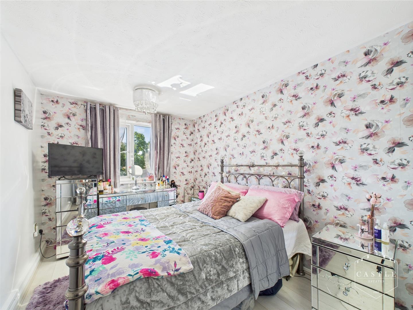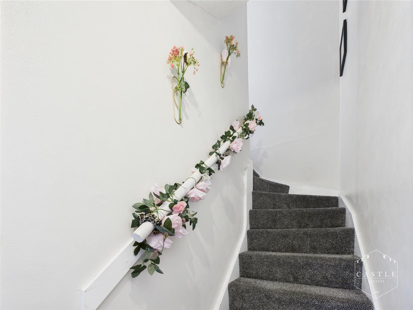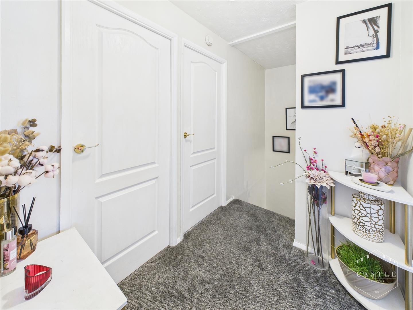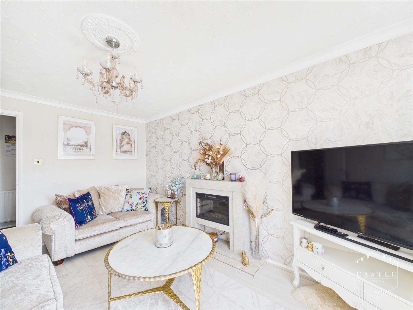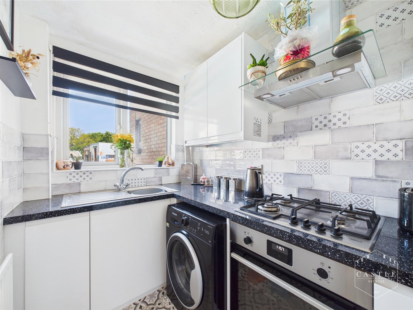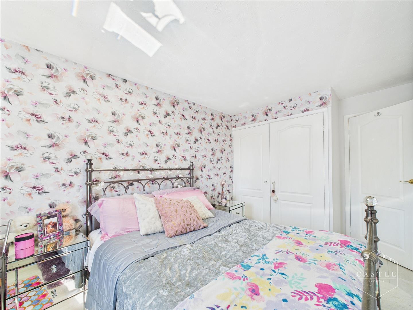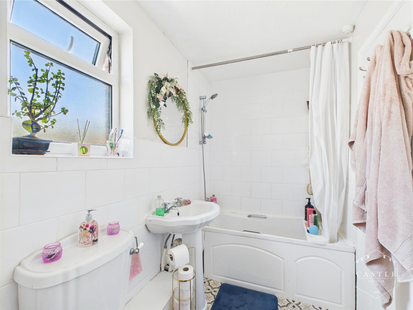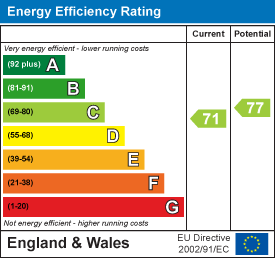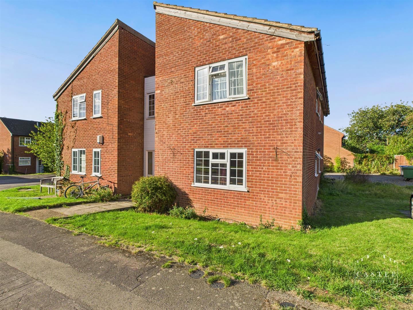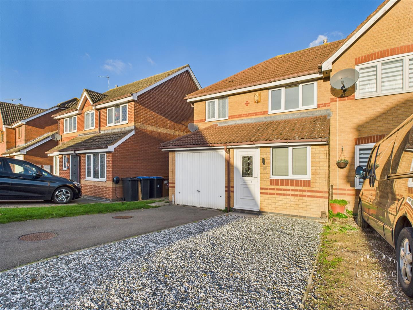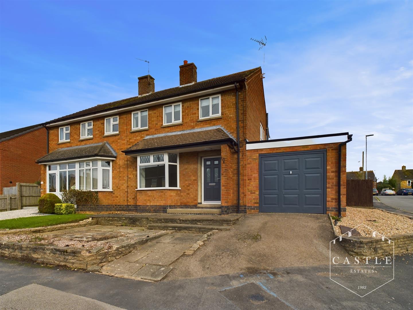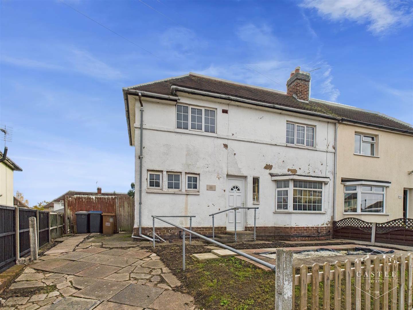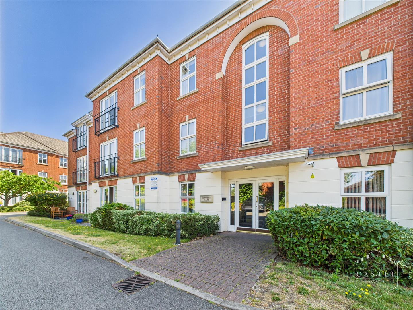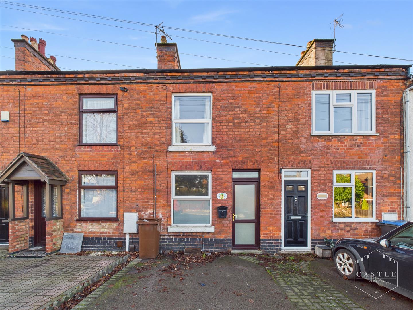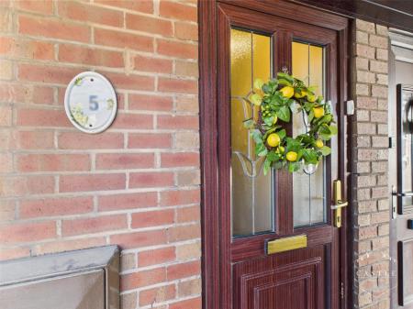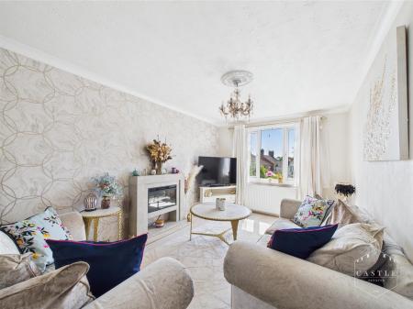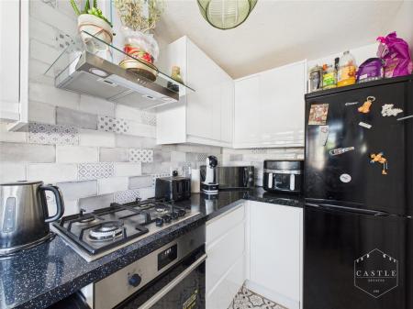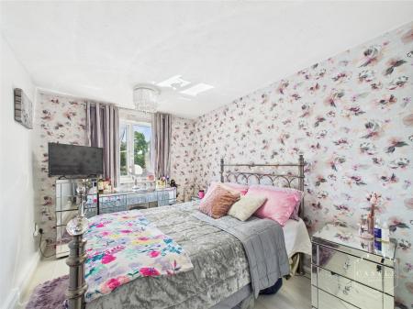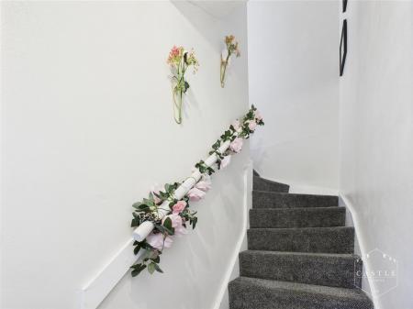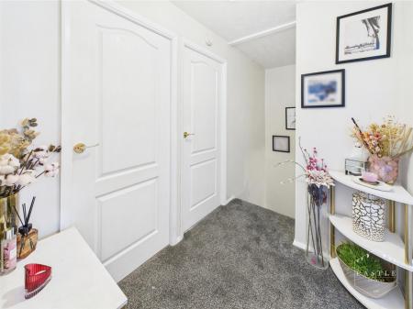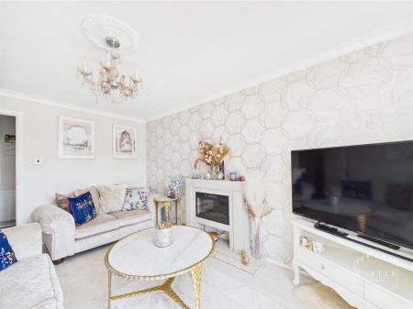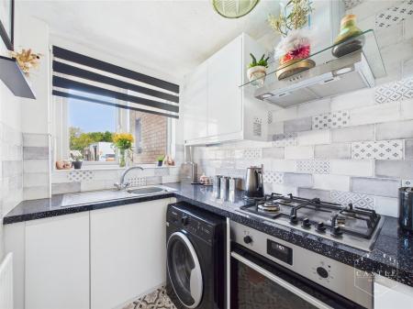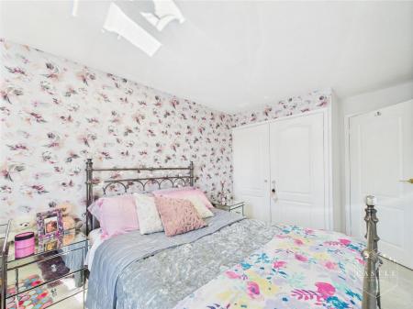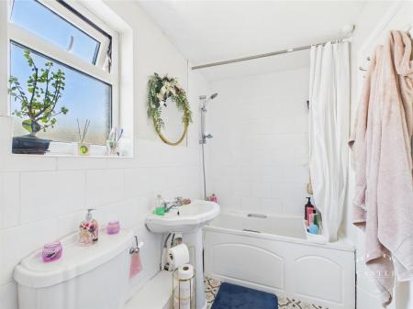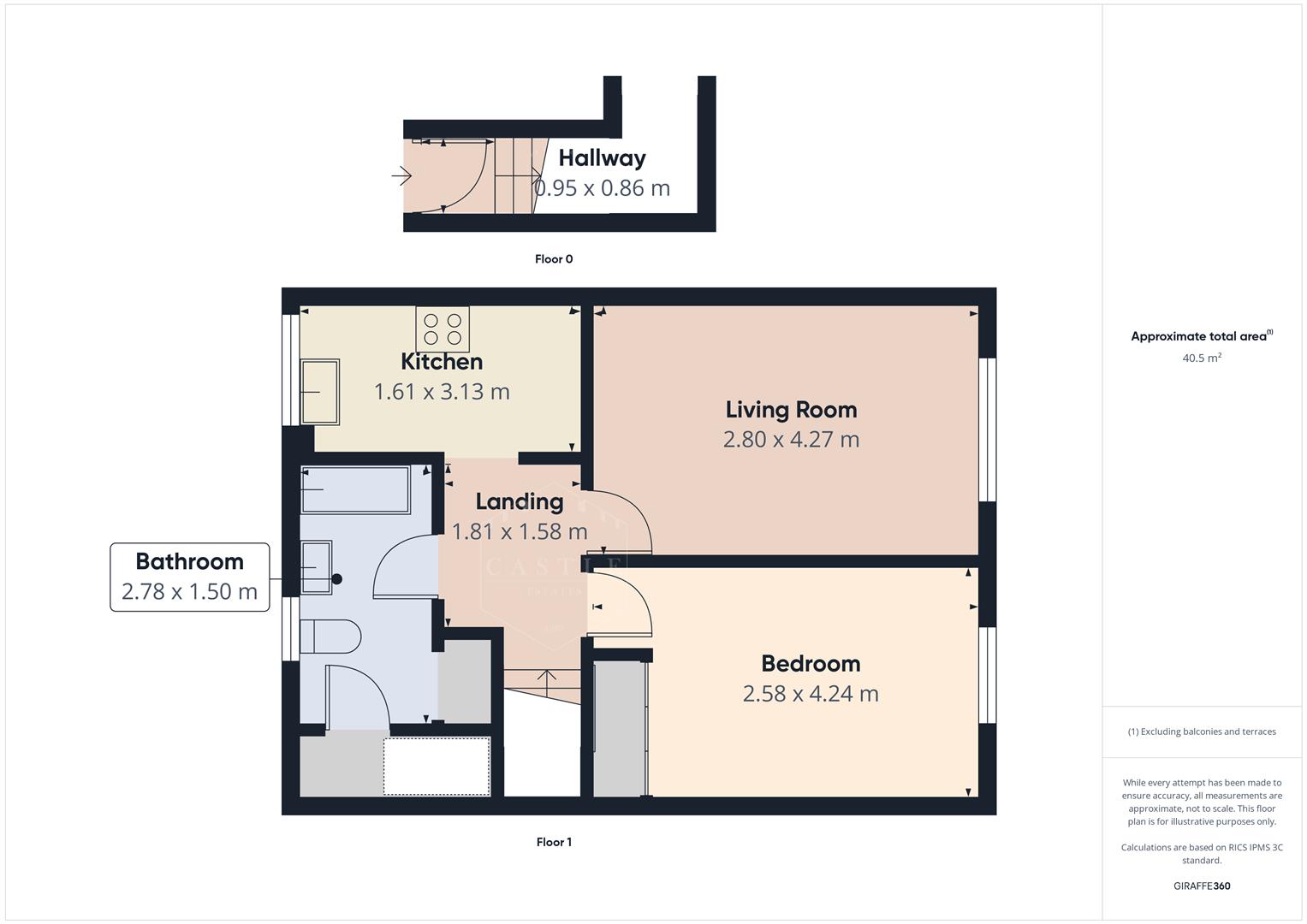- Ground Floor Entrance Hall
- First Floor Landing
- Attractive Lounge
- Double Bedroom
- Well Fitted Kitchen
- Modern Bathroom
- Communal Gardens & Parking
- Town Centre Location
1 Bedroom Apartment for sale in Earl Shilton
This well appointed maisonette enjoys ground floor private entrance hall leading to the first floor which consists of an attractive lounge, well fitted kitchen, double bedroom and bathroom. Outside the property has communal parking and gardens. Viewing is highly recommended.
With its prime town centre location, residents will enjoy easy access to a variety of local amenities, including shops, cafes, and public transport links, making it an ideal choice.
Whether you are a first-time buyer or seeking a rental opportunity, this flat presents a fantastic chance to enjoy modern living in a town centre location. Don't miss the opportunity to make this charming property your own.
Council Tax Band & Tenure - Hinckley and Bosworth Borough Council - Band A (Leasehold)
This is property is Leasehold with 957 years remaining. Awaiting further information.
Ground Floor Entrance Hall - having upvc double glazed front door with leaded lights and staircase to First Floor Landing.
First Floor Landing - 1.81m x 1.58m (5'11" x 5'2" ) - having access to the roof space, smoke detector and central heating radiator.
Bedroom - 4.24m x 2.58m (13'10" x 8'5" ) - having built in wardrobe, tv aerial point, central heating radiator, vinyl light wood effect flooring and upvc double glazed window to rear.
Bedroom -
Lounge - 4.27m x 2.80m (14'0" x 9'2" ) - having feature fireplace, central heating radiator, coved ceiling, vinyl light wood effect flooring and upvc double glazed window to rear.
Lounge -
Kitchen - 3.13m x 1.61m (10'3" x 5'3" ) - having range of fitted base units, drawers and wall cupboards, contrasting work surfaces and ceramic tiled splashbacks, inset stainless steel sink with mixer tap, built in oven, gas hob with extractor hood over, space and plumbing for washing machine, space for upright fridge freezer, central heating radiator and upvc double glazed window.
Kitchen -
Bathroom - 2.78m x 1.50m (9'1" x 4'11" ) - having panelled bath with shower over, rail and curtain, pedestal wash hand basin, low level w.c., fitted cabinets, central heating radiator and upvc double glazed window with obscure glass.
Outside - There is communal parking and gardens.
Property Ref: 475887_33910362
Similar Properties
1 Bedroom Apartment | Offers Over £70,000
A one bedroomed ground floor studio style apartment situated in a popular residential location with living/bedroom, kitc...
3 Bedroom Semi-Detached House | £1,250pcm
This tastefully presented and much improved semi-detached family residence presents an excellent opportunity for familie...
Brookfield, Sharnford, Hinckley
3 Bedroom Semi-Detached House | £1,200pcm
A WELL PRESENTED AND MODERNISED THREE BEDROOMED SEMI DETACHED FAMILY RESIDENCE WITH GOOD SIZED REAR GARDEN SITUATED IN A...
3 Bedroom Semi-Detached House | £145,000
** BEING SOLD BY MODERN AUCTION **
2 Bedroom Apartment | Offers in region of £150,000
** NO CHAIN - VIEWING ESSENTIAL ** This well appointed ground floor apartment enjoys pleasant communal hall leading to a...
2 Bedroom Terraced House | Offers Over £160,000
** NO CHAIN ** A well presented traditional terrace property situated in a popular and convenient town centre location,...
How much is your home worth?
Use our short form to request a valuation of your property.
Request a Valuation
