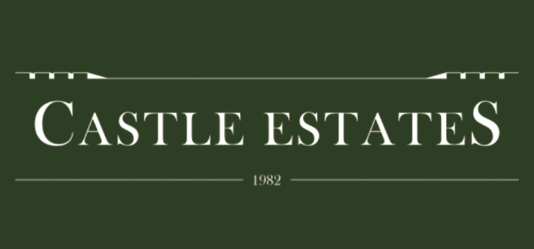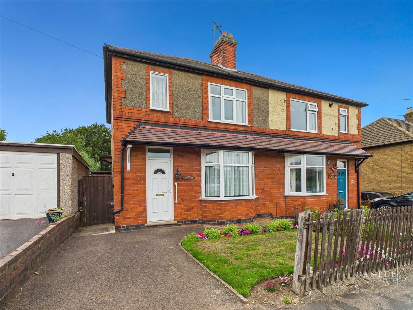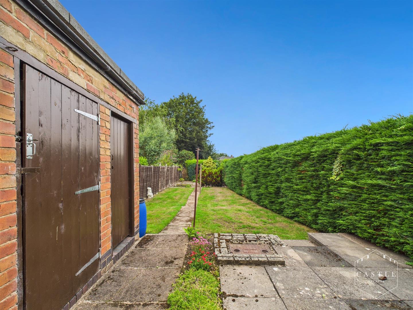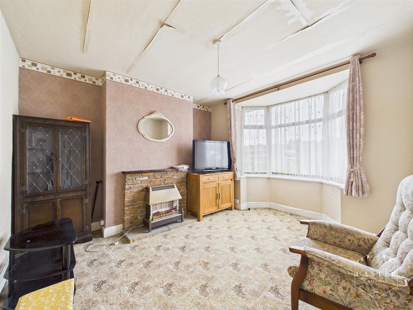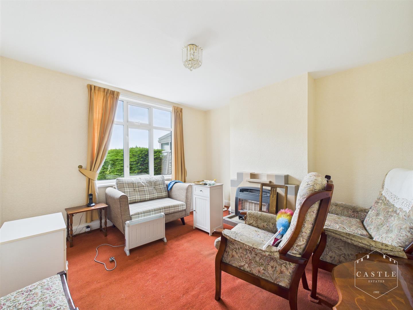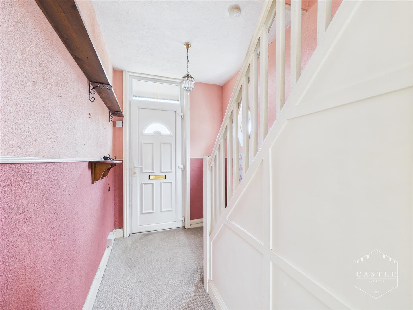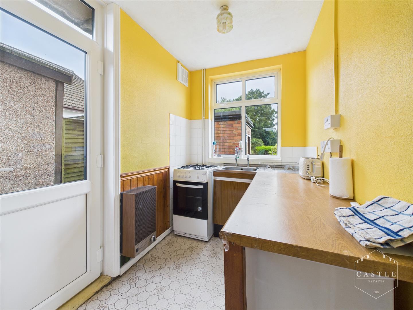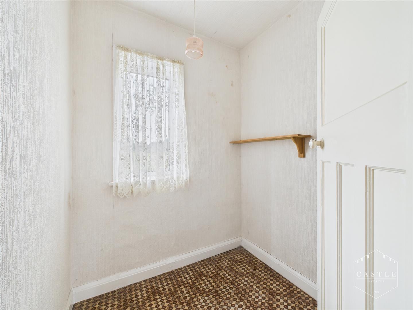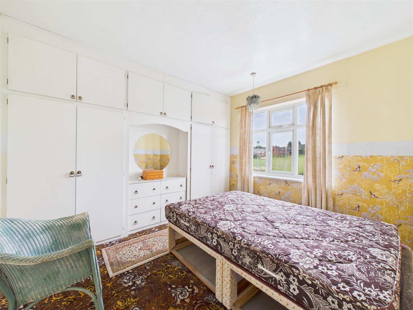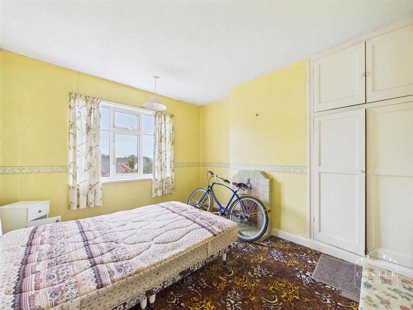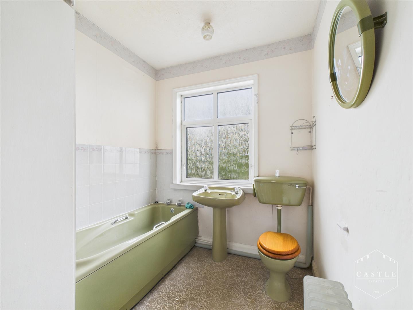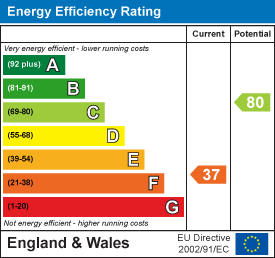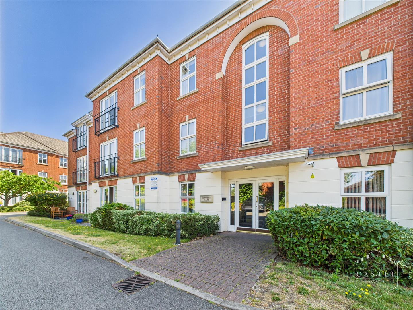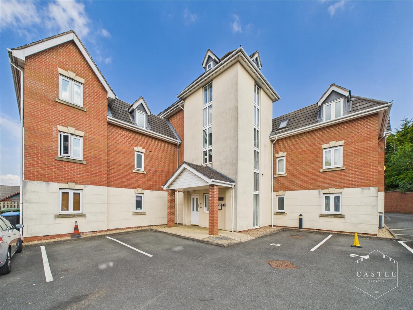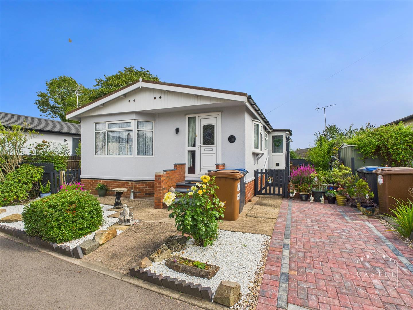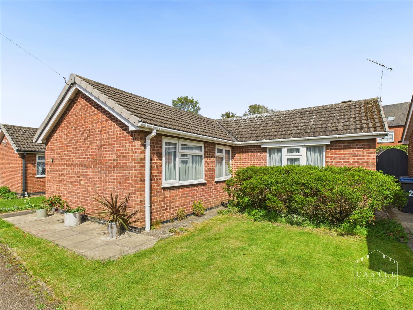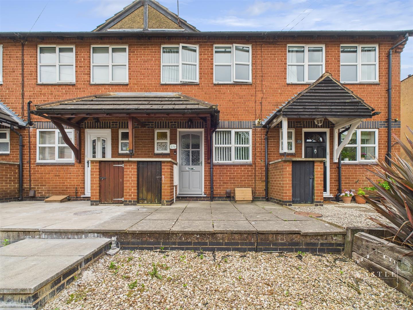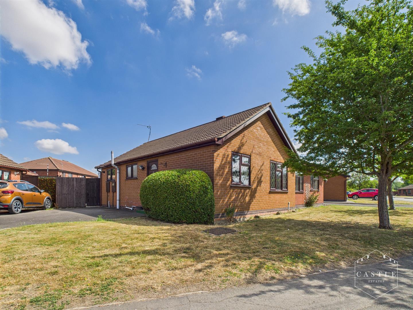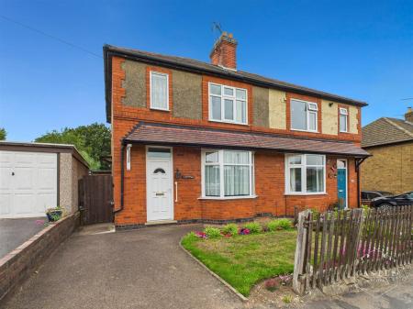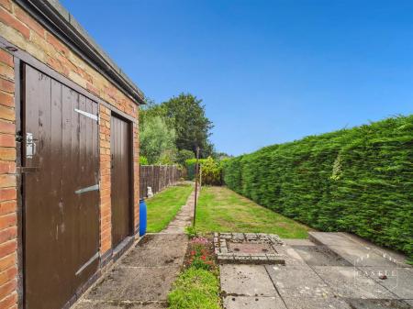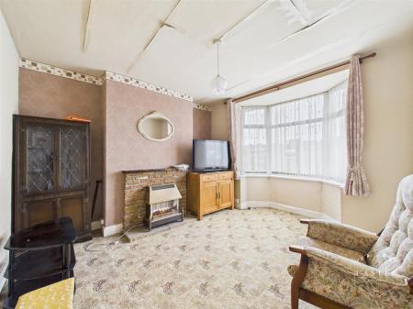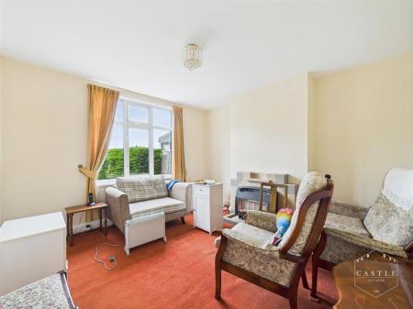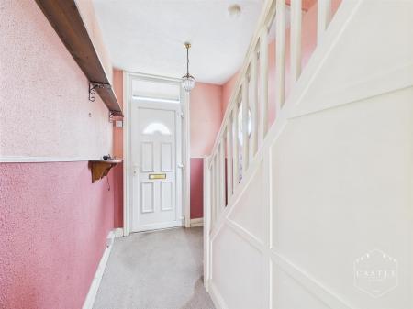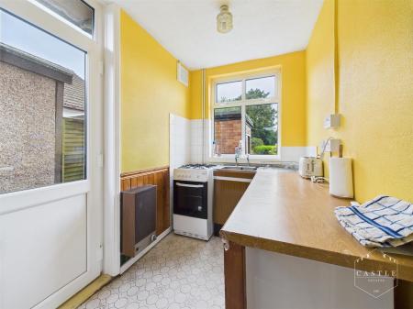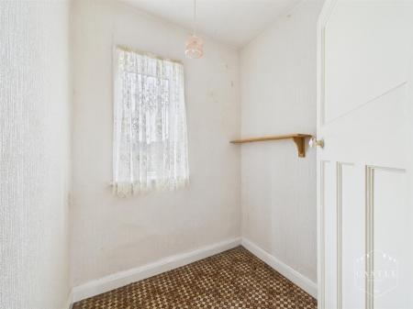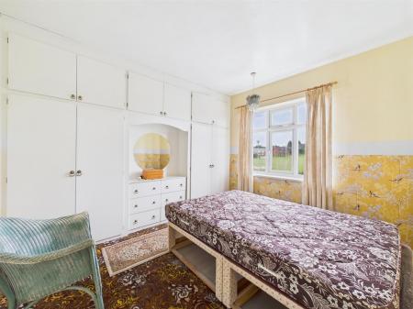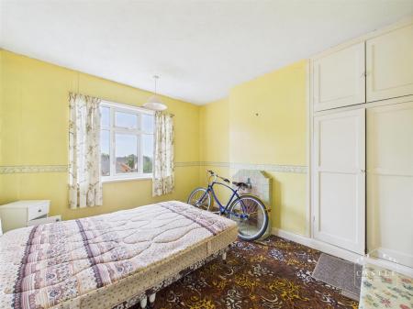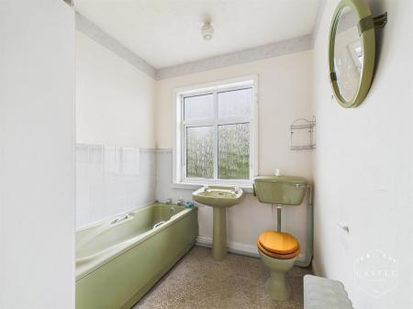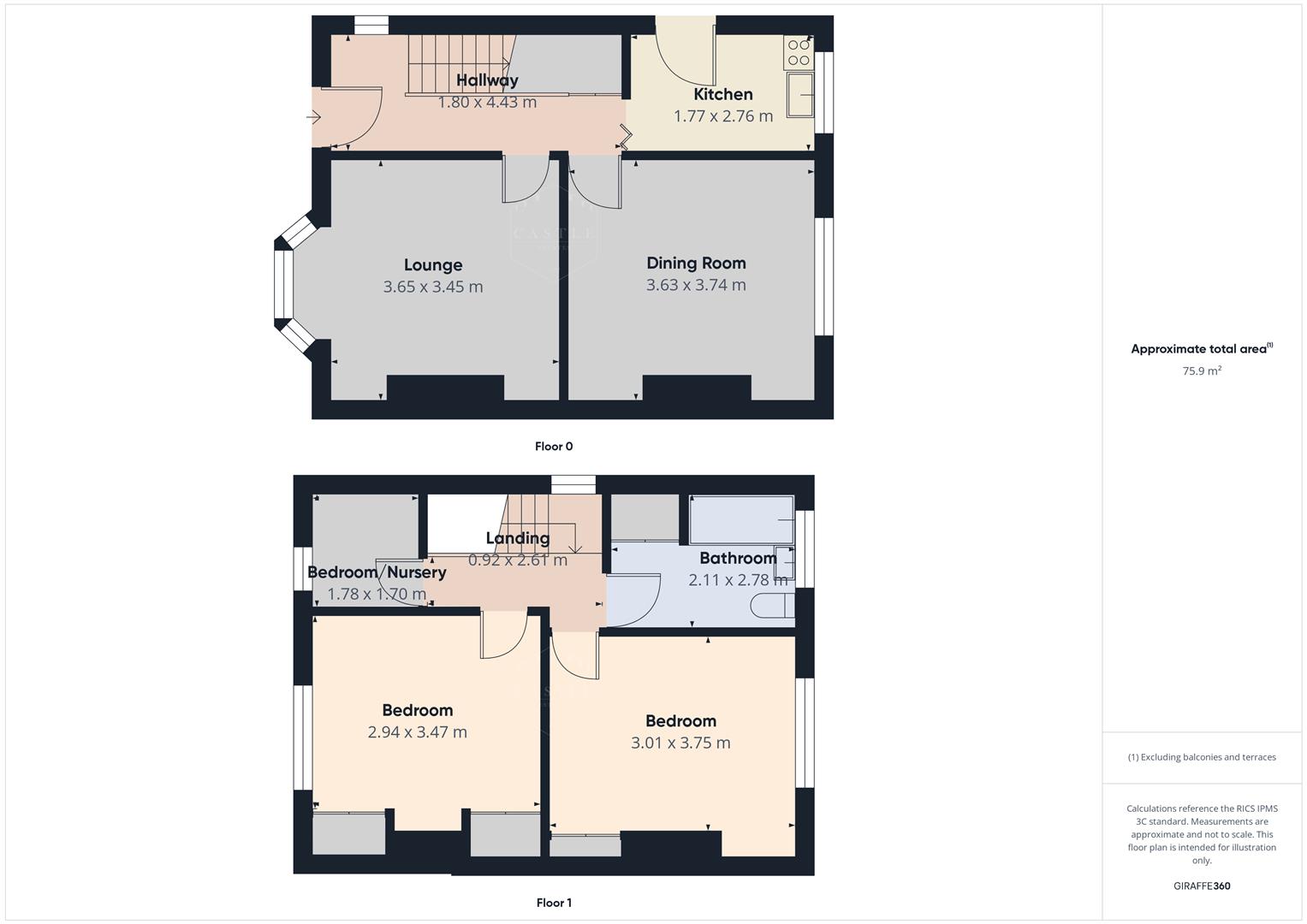- IN NEED OF MODERNISATION
- NO CHAIN
- Entrance Hall
- Lounge To Front
- Separate Dining Room
- Kitchen
- Two Double Bedrooms & Further Nursery/Box Room
- Family Bathroom
- Off Road Parking For Car
- Mature Private Gardens Front & Rear
3 Bedroom Semi-Detached House for sale in Earl Shilton
** NO CHAIN ** This semi-detached house presents a wonderful opportunity for those looking to create their dream home. While the property is in need of modernisation, this allows for the new owner to personalise the space to their taste and style, making it truly their own.
The accommodation enjoys entrance hall, lounge to front, separate dining room and kitchen. To the first floor there are two double bedrooms, further nursery/box room and a good sized family bathroom. Outside the property has off road parking and well tended private gardens.
One of the key advantages of this property is that it comes with no onward chain, ensuring a smooth and efficient purchasing process. The location in Earl Shilton is ideal, offering convenient access to local amenities, schools, and transport links.
This semi-detached house is perfect for first-time buyers, investors, or anyone looking to embark on a renovation project. Don't miss the chance to explore the possibilities that await you at Heath Lane.
Council Tax Band & Tenure - Hinckley and Bosworth Borough Council - Band B (Freehold).
Entrance Hall - 4.43m x 1.80m (14'6" x 5'10" ) - having upvc double glazed front door, feature diamond shaped window with obscure glass, storage heater and staircase to the First Floor Landing.
Lounge - 3.65m x 3.45m (11'11" x 11'3" ) - having upvc double glazed bay window to front, brick fireplace with fire and tv aerial point.
Dining Room - 3.74m x 3.63m (12'3" x 11'10" ) - having original fireplace and upvc double glazed window to rear.
Kitchen - 2.76m x 1.77m (9'0" x 5'9" ) - having base unit with inset stainless steel sink, fly over work surface with space beneath for fridge and freezer, space for cooker, upvc double glazed window to rear and upvc double glazed side door.
First Floor Landing - having upvc double glazed window to side and balustrading.
Bedroom One - 3.47m x 2.94m (11'4" x 9'7" ) - having upvc double glazed window to front built in wardrobes and drawers.
Bedroom Two - 3.75m x 3.01m (12'3" x 9'10") - having built in storage, original fireplace and upvc double glazed window to rear.
Nursery/Box Room - 1.78m x 1.70m (5'10" x 5'6" ) - having upvc double glazed window to front.
Bathroom - 2.78m x 2.11m (9'1" x 6'11" ) - having panelled bath with shower over, low level w.c., wash hand basin, built in storage cupboard and upvc double glazed window with obscure glass to rear.
Outside - There is direct vehicular access over a tarmac driveway with standing for a car. A Lawned foregarden with shrubs. Pedestrian access via gate leading to a private rear garden with OUTBUILDINGS including W.C. and Coal Store, patio area, lawn, hedged and fenced boundaries.
Property Ref: 475887_34067914
Similar Properties
2 Bedroom Apartment | Offers in region of £150,000
** NO CHAIN - VIEWING ESSENTIAL ** This well appointed ground floor apartment enjoys pleasant communal hall leading to a...
2 Bedroom Apartment | Offers Over £125,000
This well presented and much improved first floor apartment enjoys well proportioned accommodation and internal viewing...
Main Street, Barlestone, Nuneaton
1 Bedroom Park Home | Guide Price £125,000
** FOR PERSONS OVER 50 ONLY ** Nestled in the charming village of Barlestone, Nuneaton, this delightful one-bedroom park...
East Green, Barwell, Leicester
2 Bedroom Detached Bungalow | Offers in excess of £180,000
A two bedroomed bungalow situated in a convenient village centre location, ideal for all local shops, schools and amenit...
Mill Street, Barwell, Leicester
3 Bedroom Townhouse | Offers in region of £180,000
** NO CHAIN ** This mid townhouse is situated within walking distance of all local shops, schools and amenities. The acc...
2 Bedroom Semi-Detached Bungalow | Offers Over £180,000
Spacious, well presented two bedroom bungalow for over 55's, situated in popular and convenient residential location, cl...
How much is your home worth?
Use our short form to request a valuation of your property.
Request a Valuation
