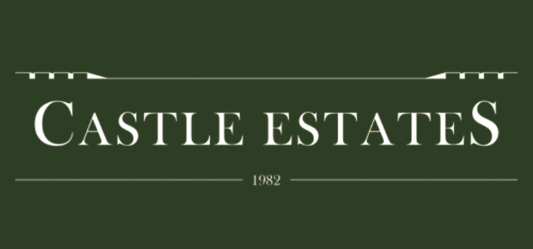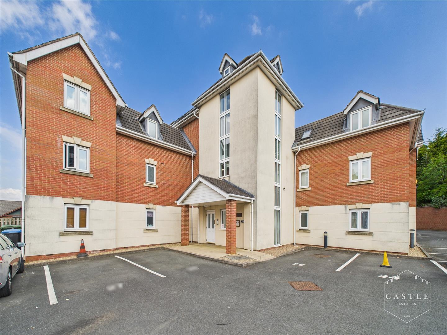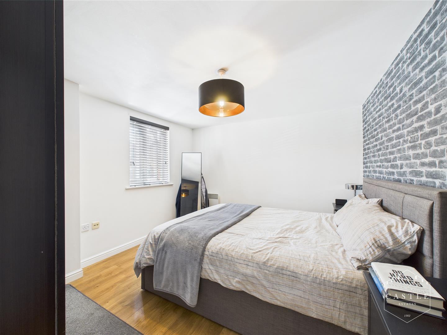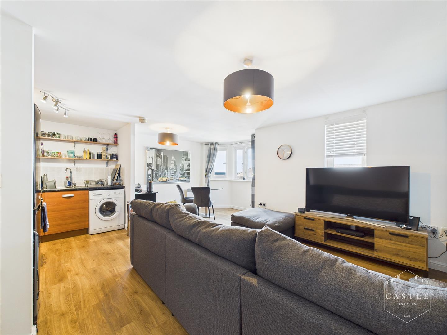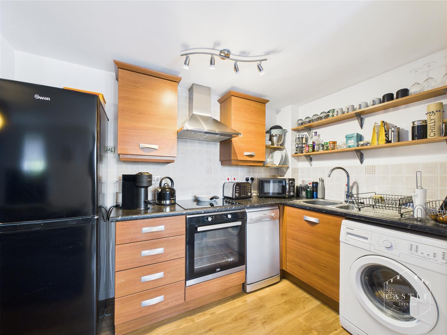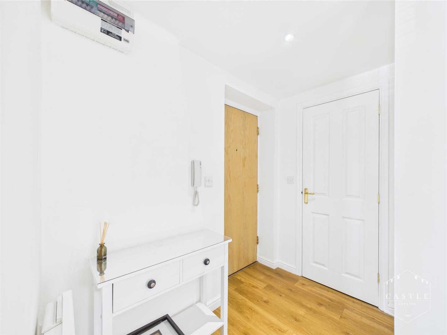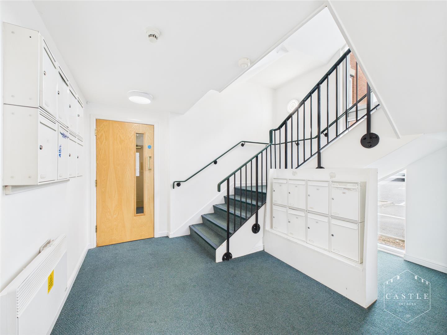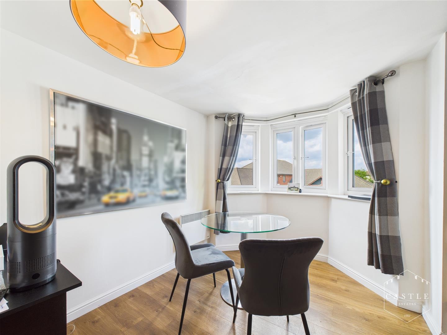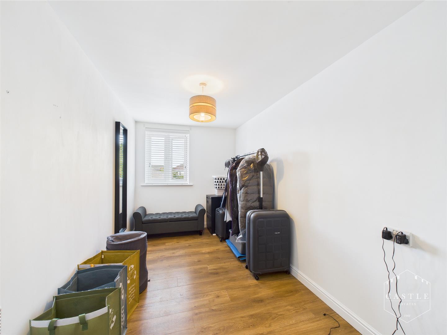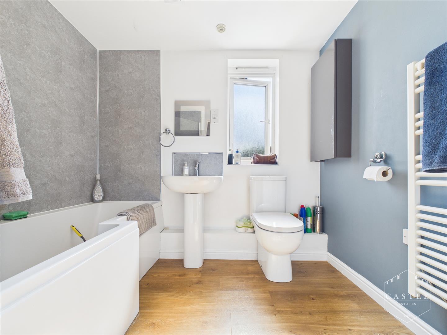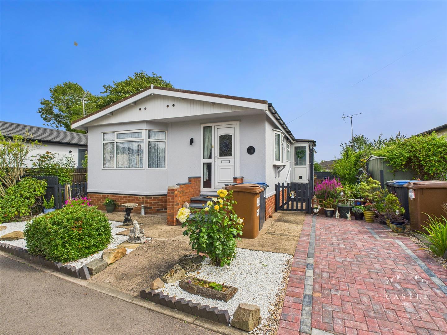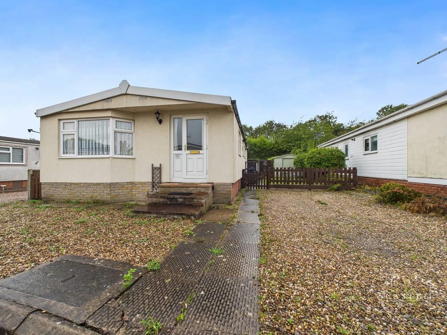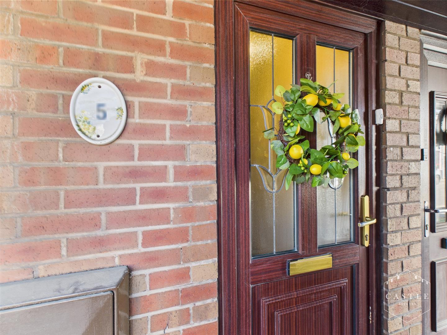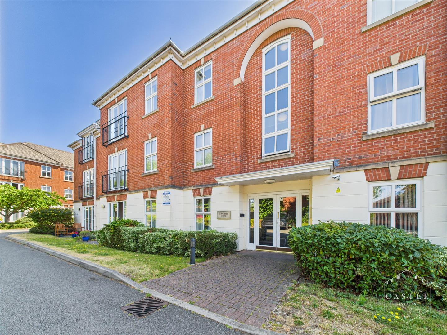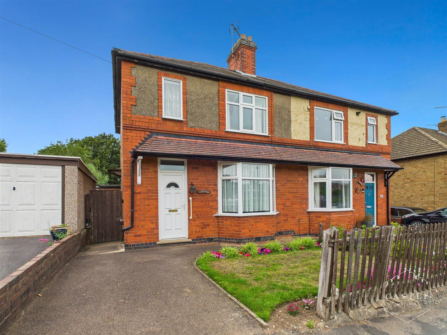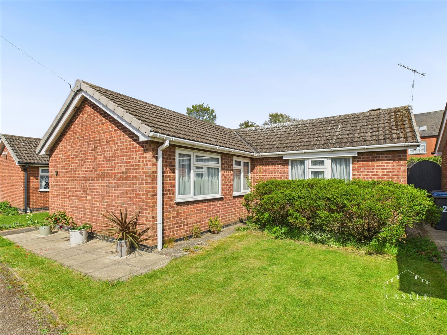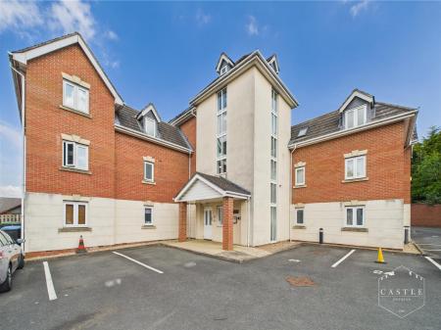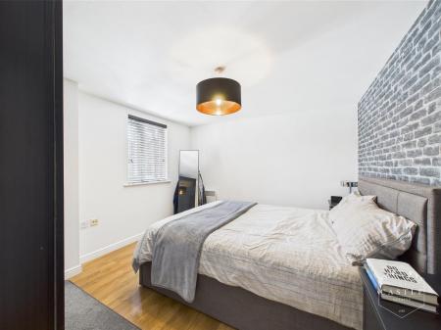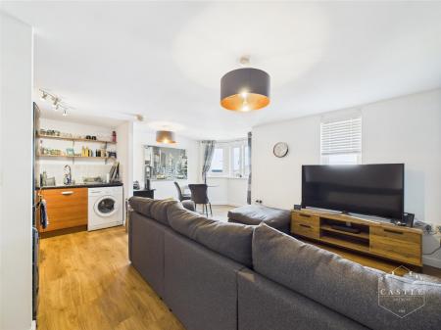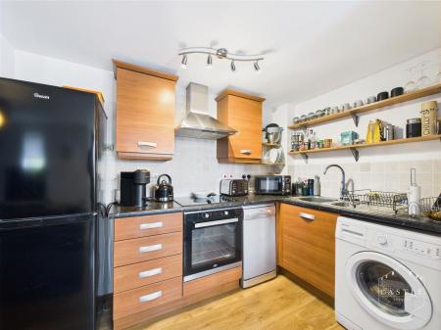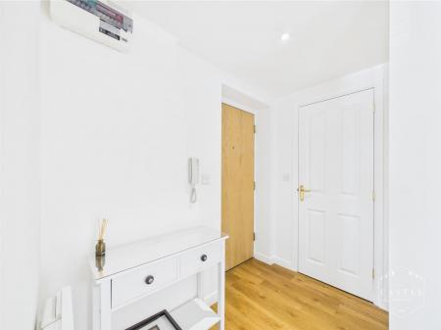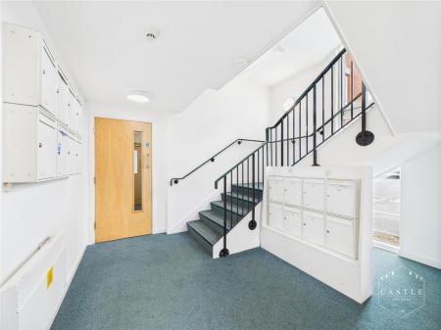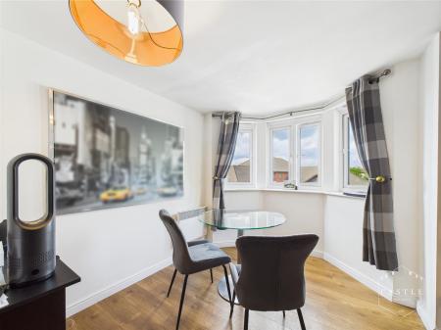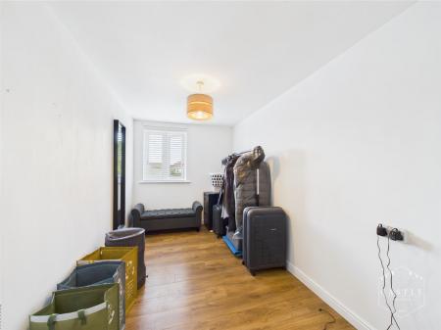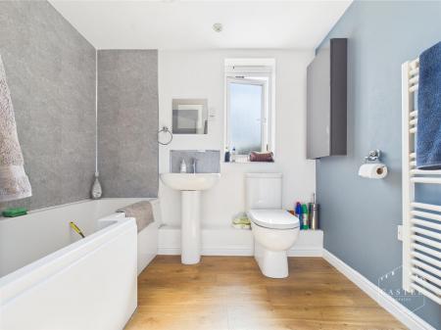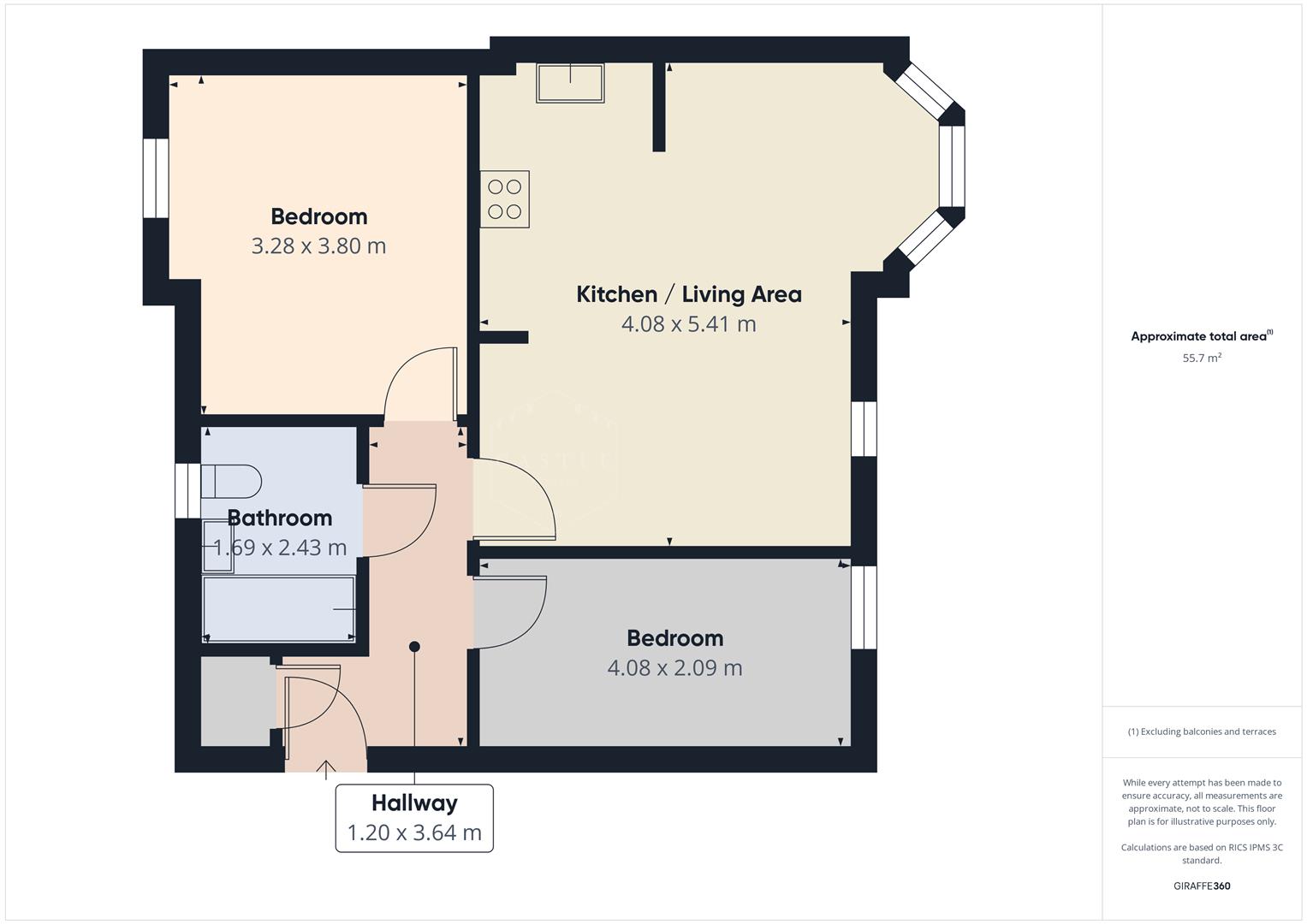- Communal Hall, Stairs & Landing
- Private Inner Hall
- Contemporary Bathroom
- Open Plan Living Kitchen
- Two Good Sized Bedrooms
- Allocated Parking Space
- Popular Residential Location
- VIEWING ESSENTIAL
2 Bedroom Apartment for sale in Hinckley
This well presented and much improved first floor apartment enjoys well proportioned accommodation and internal viewing is essential. The accommodation includes a private entrance hall, spacious lounge, dining and kitchen area, two bedrooms and a modern bathroom. Outside there is ample communal and private parking.
It is located within easy walking distance of Hinckley town centre with its shops, school and amenities. Commuters will find the railway station, bus station and motorway connections close by making travelling to surrounding urban areas very good indeed.
Council Tax Band & Tenure - Hinckley and Bosworth Borough Council - Band B (Leasehold).
Communal Hall, Stairs And Landing - leading to First Floor Landing.
Private Hall - 3.64m x 1.20m (11'11" x 3'11" ) - having entry security intercom system, electric wall mounted heater, electric consumer unit, inset LED lighting and wood effect flooring.
Open Plan Living Kitchen - 5.41m x 4.08m (17'8" x 13'4" ) - KITCHEN AREA having fitted base units and wall cupboards, contrasting work surfaces and inset sink with mixer tap, built in oven, electric hob with stainless steel cooker hood over, space and plumbing for washing machine, space for tall standing fridge freezer, wood effect flooring.
LOUNGE/DINING AREA having wood effect flooring, electric wall mounted heater, tv aerial point, upvc double glazed window to rear and a further feature upvc double glazed bay window to rear.
Open Plan Living Kitchen -
Open Plan Living Kitchen -
Bedroom One - 3.80m x 3.28m (12'5" x 10'9" ) - having upvc double glazed window, wood effect flooring and electric wall mounted heater.
Bedroom Two - 4.08m x 2.09m (13'4" x 6'10" ) - having upvc double glazed window, wood effect flooring and electric wall mounted heater.
Bathroom - 2.43m x 1.69m (7'11" x 5'6" ) - having panelled bath with shower over and glass screen, low level w.c., pedestal wash hand basin, ceramic tiled splashbacks, white heated towel rail, wood effect flooring, inset LED lighting, extractor fan and upvc double glazed window with obscure glass.
Outside - Allocated parking space and communal visitor parking.
Property Ref: 475887_33916317
Similar Properties
Main Street, Barlestone, Nuneaton
1 Bedroom Park Home | Guide Price £125,000
** FOR PERSONS OVER 50 ONLY ** Nestled in the charming village of Barlestone, Nuneaton, this delightful one-bedroom park...
3 Bedroom Park Home | Offers in region of £110,000
24 Springfield Park, Hinckley - this park home is exclusively available for individuals aged 55 and over. The property h...
Wood Street, Earl Shilton, Leicester
1 Bedroom Apartment | Offers in region of £100,000
This well appointed maisonette enjoys ground floor private entrance hall leading to the first floor which consists of an...
2 Bedroom Apartment | Offers in region of £150,000
** NO CHAIN - VIEWING ESSENTIAL ** This well appointed ground floor apartment enjoys pleasant communal hall leading to a...
Heath Lane, Earl Shilton, Leicester
3 Bedroom Semi-Detached House | Offers Over £175,000
** NO CHAIN ** This semi-detached house presents a wonderful opportunity for those looking to create their dream home. W...
East Green, Barwell, Leicester
2 Bedroom Detached Bungalow | Offers in excess of £180,000
A two bedroomed bungalow situated in a convenient village centre location, ideal for all local shops, schools and amenit...
How much is your home worth?
Use our short form to request a valuation of your property.
Request a Valuation
