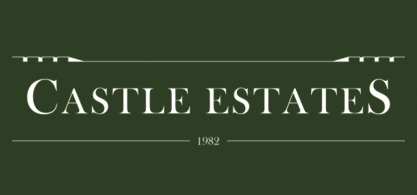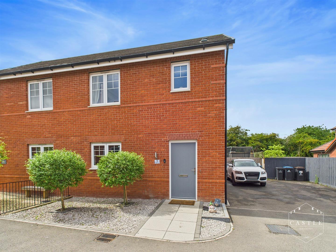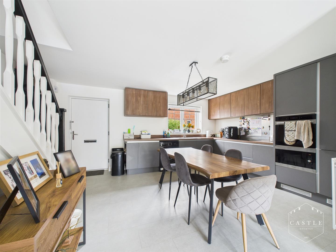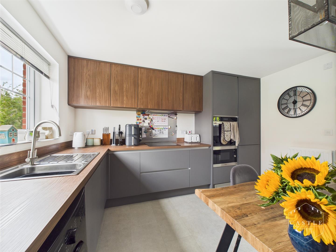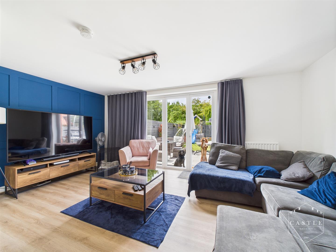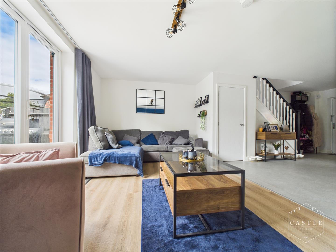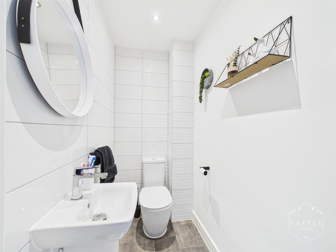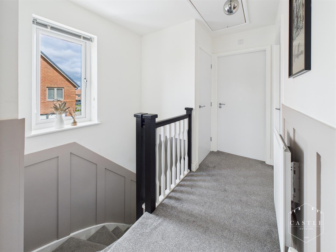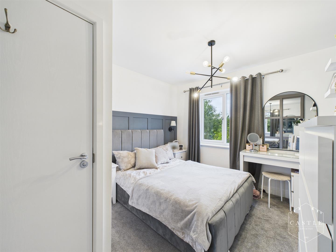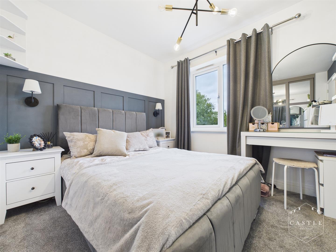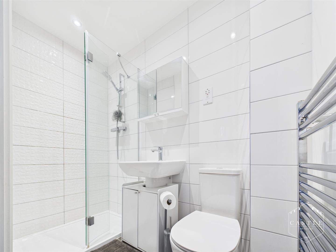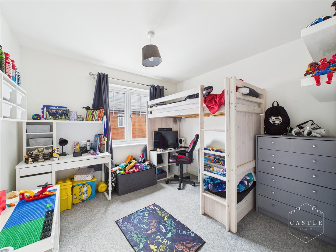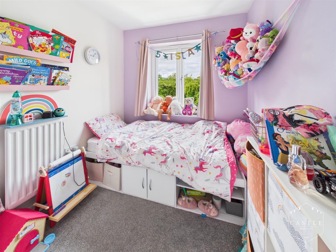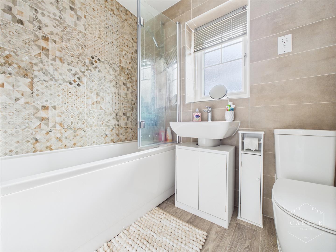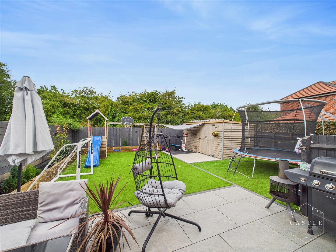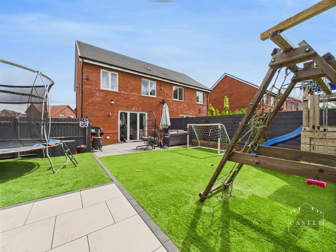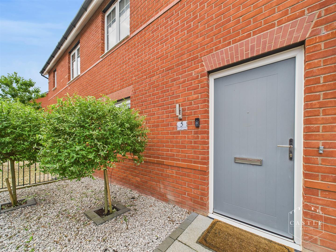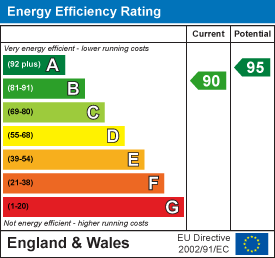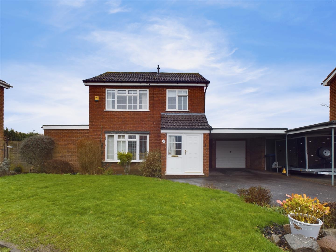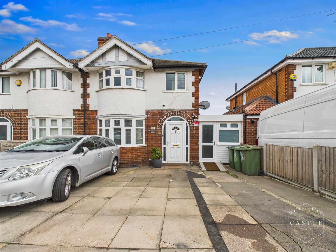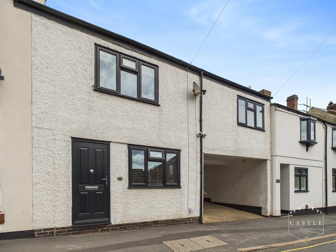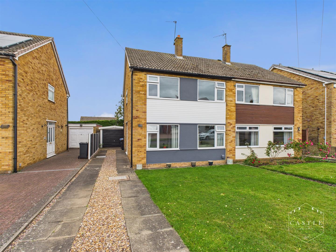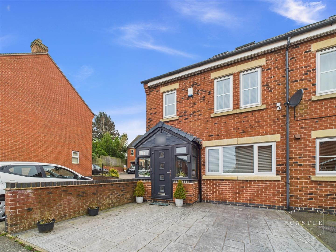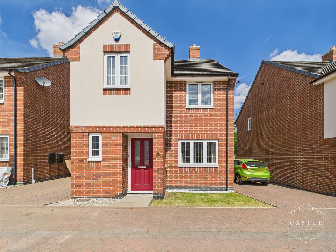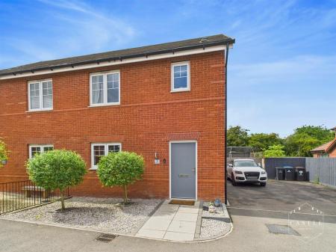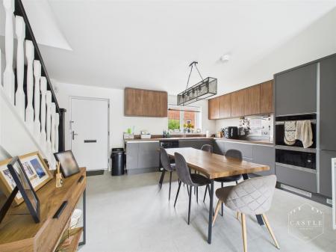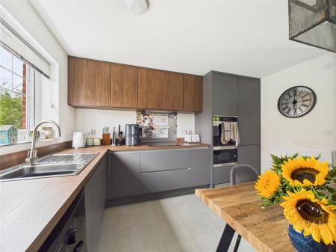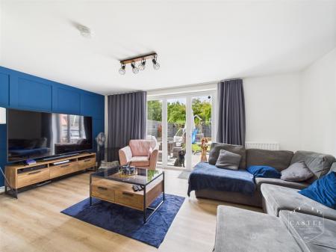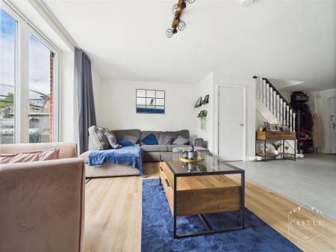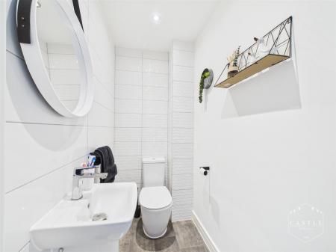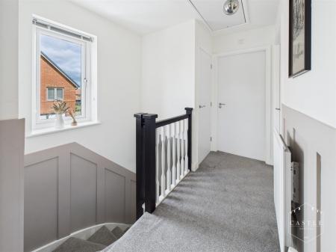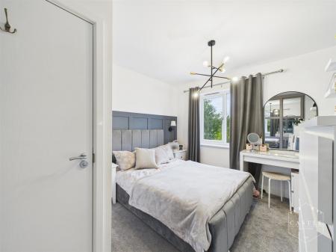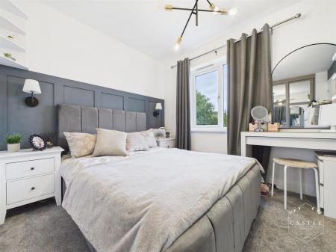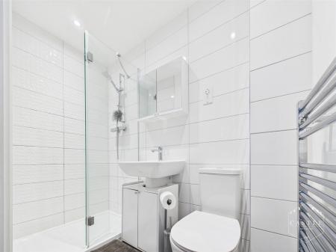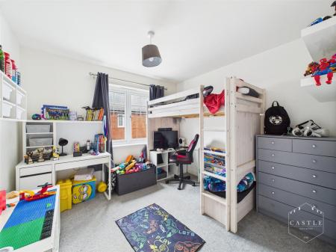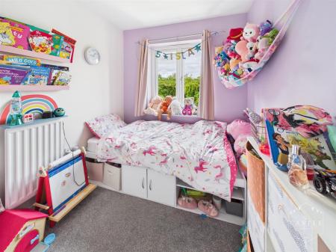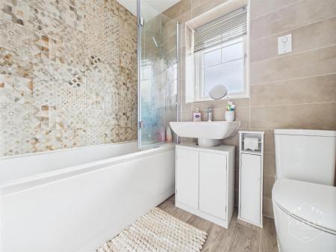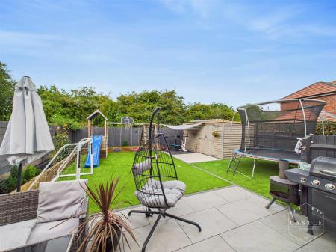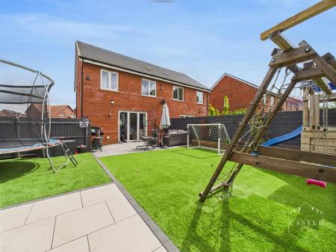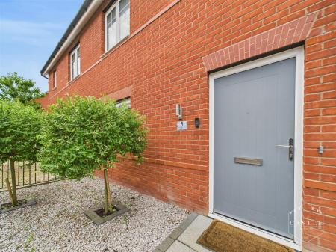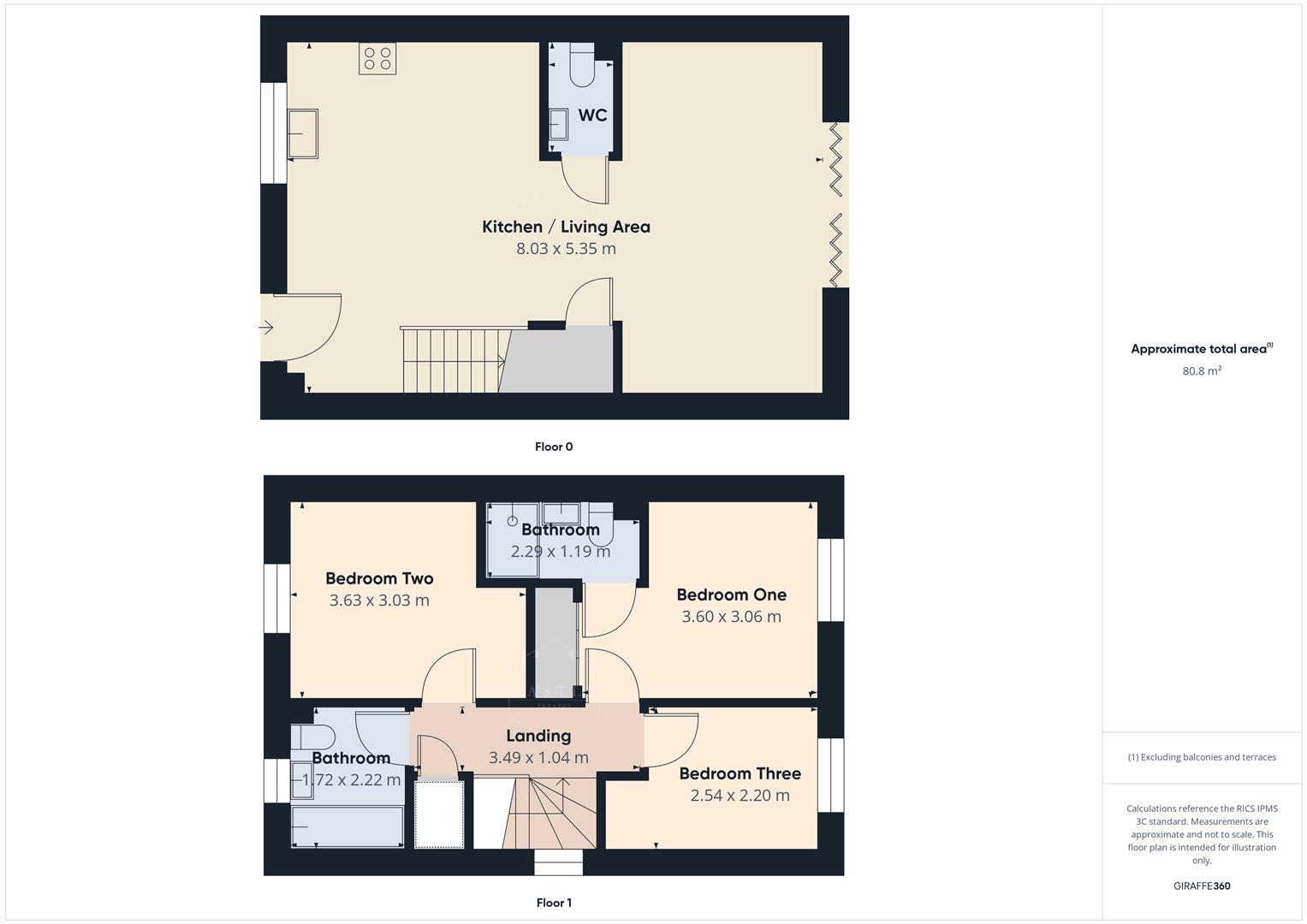- Superb Open Plan Living Kitchen
- Guest Cloakroom
- Master Bedroom With Ensuite
- Two Further Bedrooms
- Family Bathroom
- Off Road Parking
- Gardens Front & Rear
- Popular Residential Location
3 Bedroom Semi-Detached House for sale in Earl Shilton
** VIEWING ESSENTIAL ** This recently built semi detached family residence must be viewed to fully appreciate its wealth of quality fixtures and fittings.
The accommodation boasts a superb open plan kitchen and living area with bi-fold doors opening onto the private rear garden and a ground floor guest cloakroom. To the first floor there is a master bedroom with ensuite, two further bedrooms and a family bathroom. Outside the property off road parking to the side and easy to maintain rear garden.
Council Tax Band & Tenure - Hinckley and Bosworth Borough Council - Band C (Freehold).
Open Plan Living Area And Kitchen - 8.03m x 5.35m (26'4" x 17'6" ) - KITCHEN AREA having composite front door and upvc double glazed window to front, range of contemporary fitted units including base units, drawers and wall cupboards, contrasting work surfaces and upstand, inset sink with mixer tap, built in oven, gas hob, integrated fridge freezer, space and plumbing for washing machine. Balustraded staircase to First Floor Landing with useful storage beneath.
LOUNGE AREA having feature panelled wall, wood effect flooring, tv aerial point and central heating radiator. Bi-Fold doors opening onto the private rear garden.
Open Plan Living Area And Kitchen -
Guest Cloakroom - having low level w.c., wash hand basin, central heating radiator and ceramic tiled splashbacks.
First Floor Landing - having upvc double glazed window to side, balustrading, half panelled walls, central heating radiator and access to the roof space.
Master Bedroom - 3.60m x 3.06m (11'9" x 10'0" ) - having built in mirror fronted wardrobe, central heating radiator, tv aerial point and upvc double glazed window to rear.
Ensuite - 2.29m x 1.19m (7'6" x 3'10" ) - having shower cubicle, pedestal wash hand basin, low level w.c., ceramic tiled splashbacks, inset LED lighting, extractor fan and chrome heated towel rail,
Bedroom Two - 3.63m x 3.03m (11'10" x 9'11" ) - having upvc double glazed window to front, central heating radiator and tv aerial point.
Bedroom Three - 2.54m x 2.20m (8'3" x 7'2" ) - having upvc double glazed window to rear and central heating radiator.
Family Bathroom - 2.22m x 1.72m (7'3" x 5'7" ) - having panelled bath with shower over and screen, low level w.c., pedestal wash hand basin, ceramic tiled splashbacks, shaver point, chrome heated towel rail, inset LED lighting, extractor fan and upvc double glazed window with obscure glass.
Outside - There is a foregarden with path to front door and pebbled landscaping. Parking to the side for two cars. A fully enclosed and private rear garden with artificial lawn, patio areas and well fenced boundaries.
Property Ref: 475887_34082321
Similar Properties
Adcote Close, Barwell, Leicester
3 Bedroom Detached House | £270,000
** Viewing Essential ** This spacious detached house presents an excellent opportunity for families and individuals alik...
Narborough Road South, Leicester
3 Bedroom Semi-Detached House | Offers in excess of £270,000
Nestled in the vibrant area of Narborough Road South, Leicester, this spacious semi-detached house presents an excellent...
Windsor Street, Burbage, Hinckley
2 Bedroom Terraced House | Offers in region of £270,000
A rare opportunity to purchase a well presented and spacious cottage style property enjoying attractive lounge, well fit...
Darley Road, Burbage, Hinckley
3 Bedroom Semi-Detached House | Offers in region of £275,000
** VIEWING ESSENTIAL ** A spacious semi detached family residence is situated in a sought after Burbage location, close...
Bird Close, Earl Shilton, Leicester
4 Bedroom Semi-Detached House | Offers in excess of £280,000
** VIEWING ESSENTIAL ** Nestled in the popular cul-de-sac of Bird Close in Earl Shilton, this spacious semi-detached hou...
Tommy Brown Close, Earl Shilton, Leicester
3 Bedroom Detached House | £280,000
Nestled in the charming area of Tommy Brown Close, Earl Shilton, this delightful detached house presents an excellent op...
How much is your home worth?
Use our short form to request a valuation of your property.
Request a Valuation
