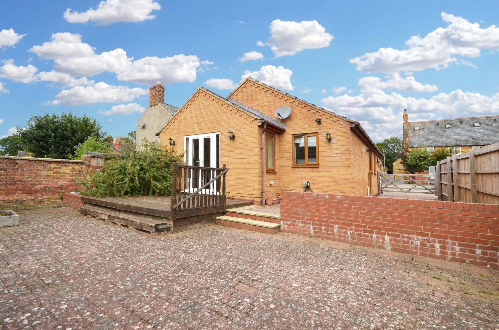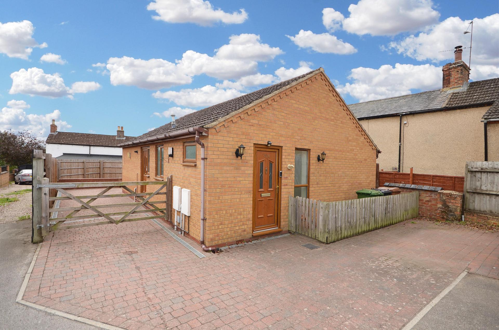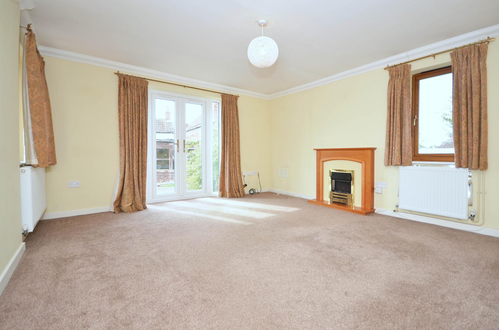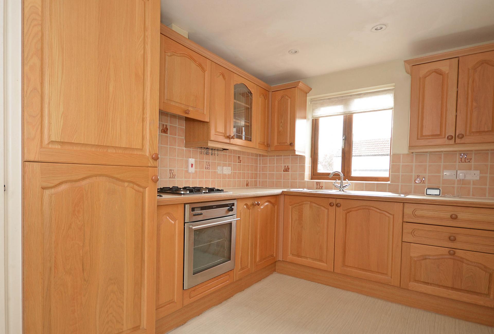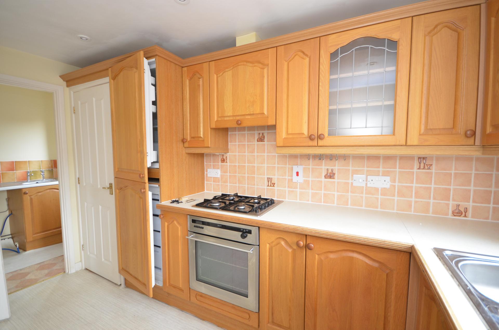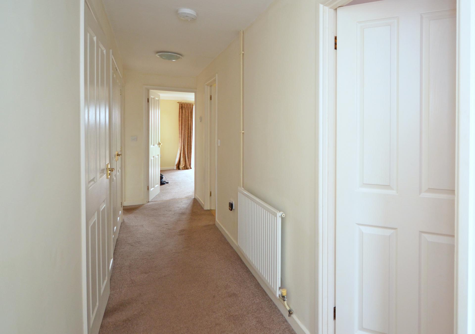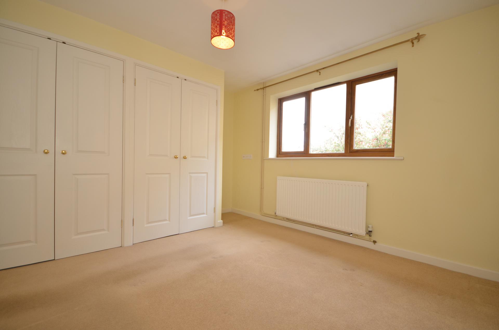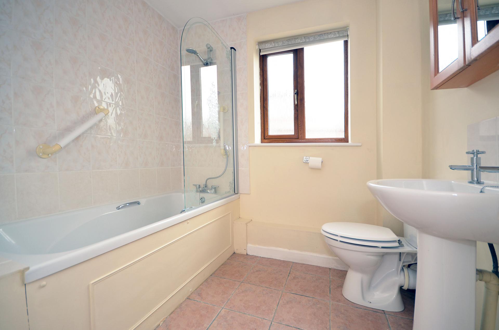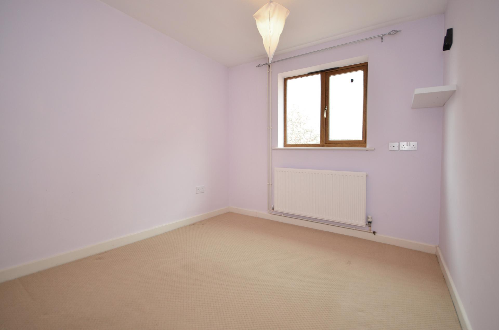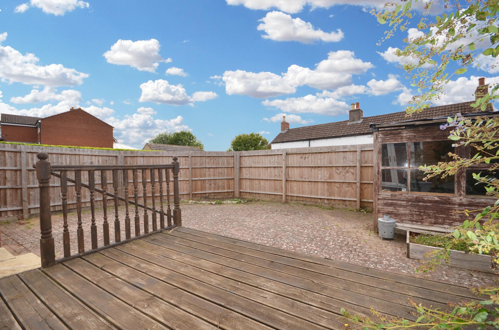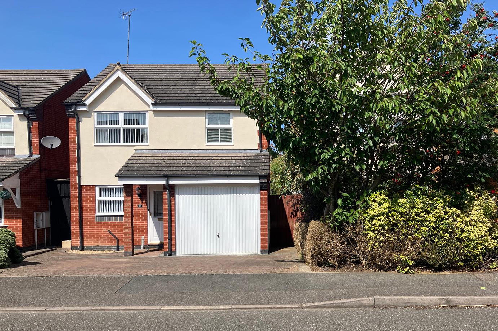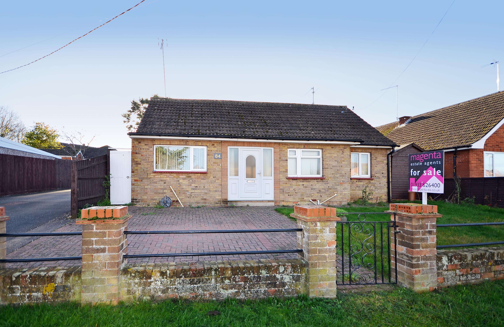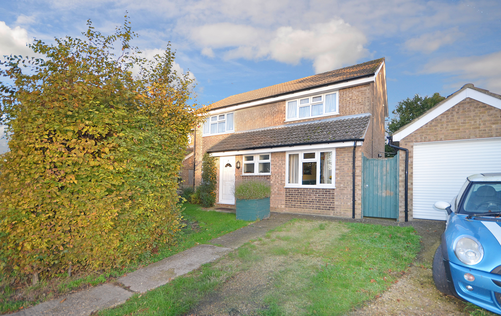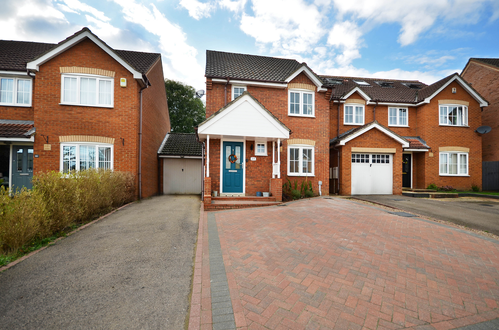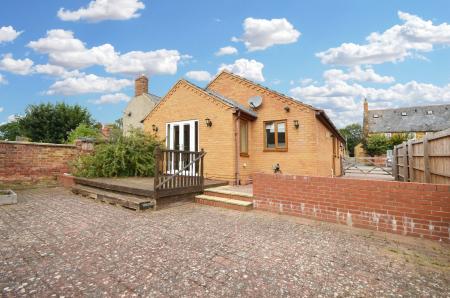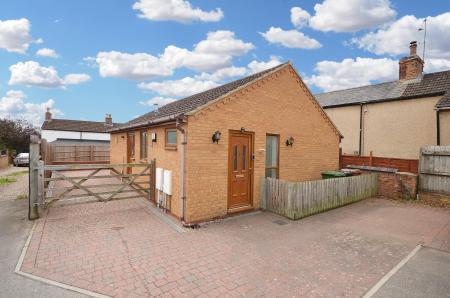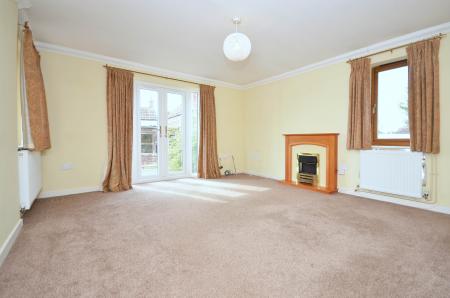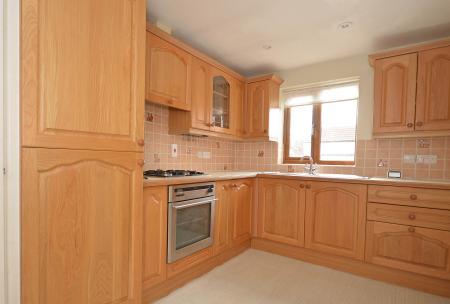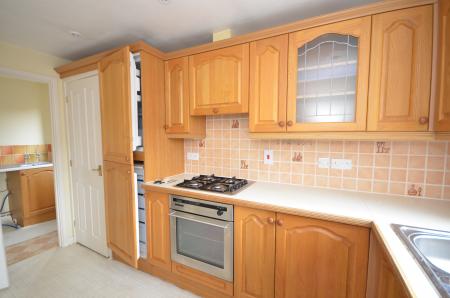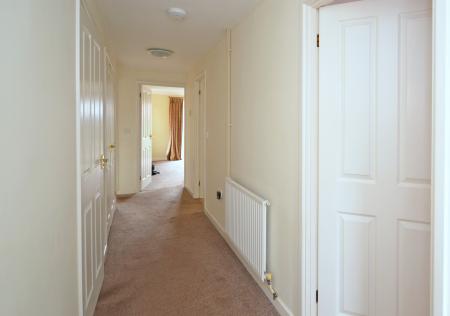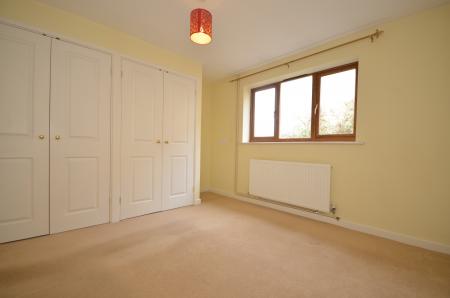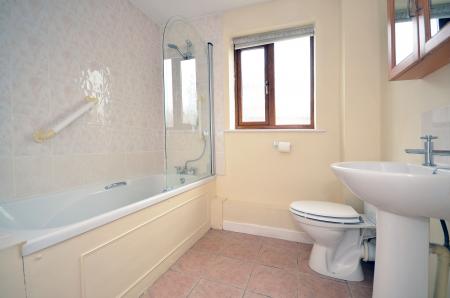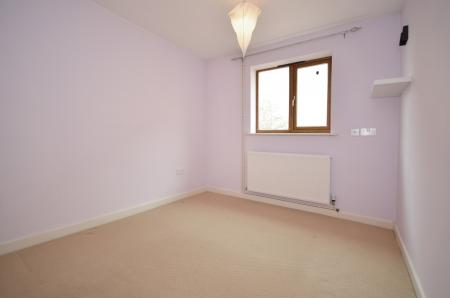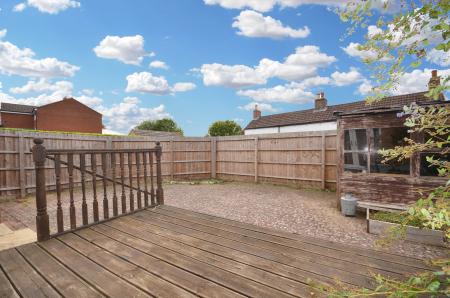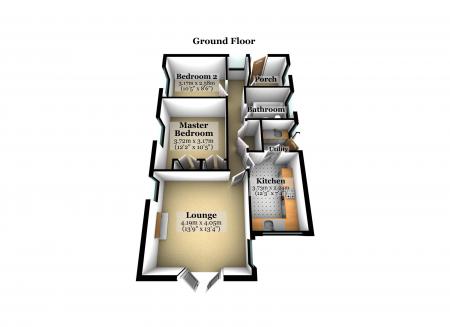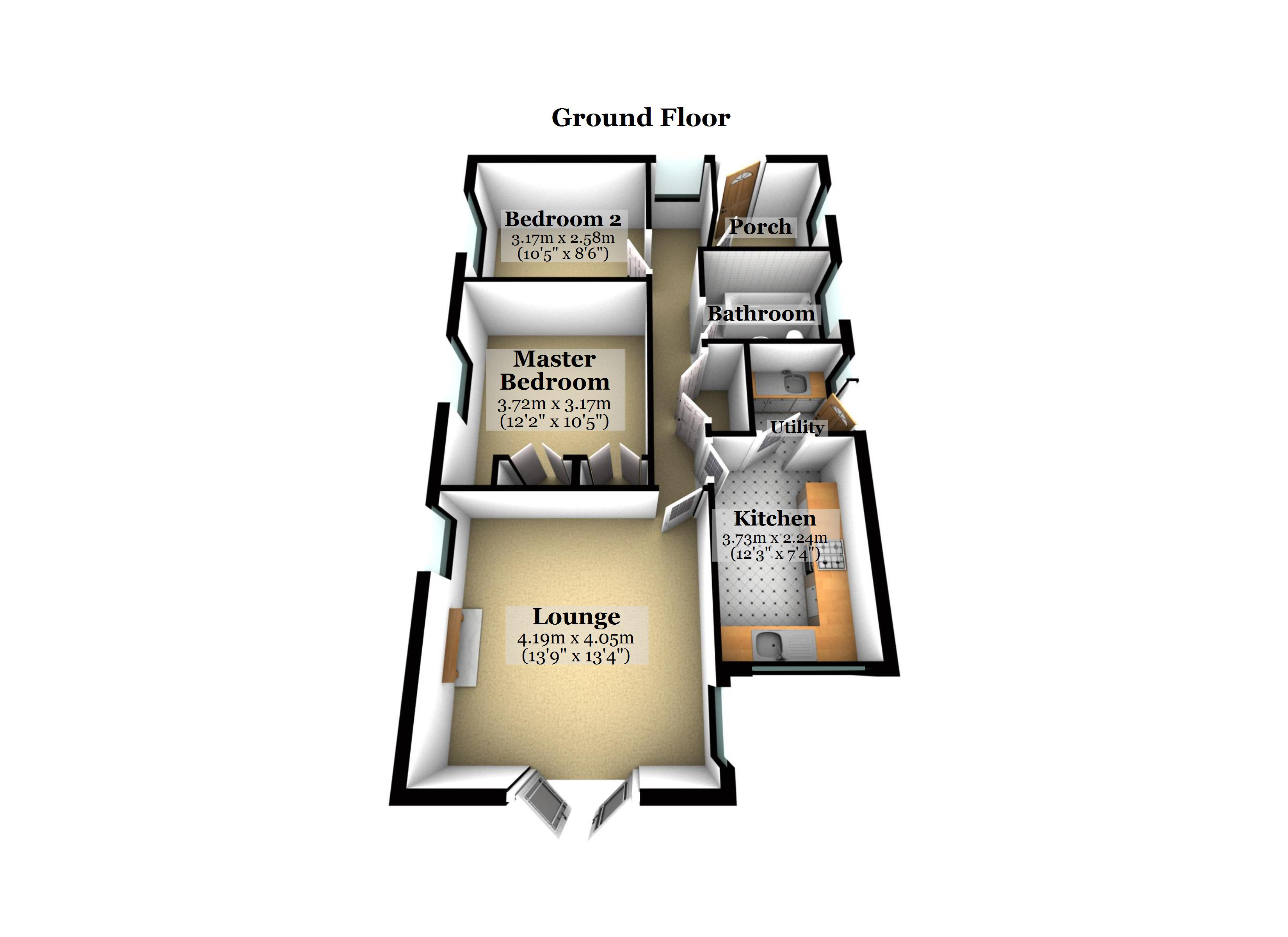- Two double bedrooms, master with built-in wardrobes
- Living room with French doors opening onto the patio
- NO ONWARD CHAIN
- Village amenities on your doorstep
- Kitchen with utility room off
- Bathroom with three-piece white suite
- uPVC double glazing and gas radiator heating
- Driveway parking for three cars
2 Bedroom Detached Bungalow for sale in Earls Barton
Magenta Estate Agents invite you to view this modern two-bedroomed detached bungalow located in the beating heart of the popular village of Earls Barton. Within easy walking distance of the many amenities on offer, this well-proportioned bungalow couldn’t be any better located in our opinion. The accommodation includes an entrance porch, hall with double storage cupboard, kitchen with utility room off, spacious living room with French doors opening onto the patio, master bedroom with ample wardrobe storage, further double bedroom, and bathroom with three-piece suite. Externally the gardens have been block-paved for easy maintenance, and the driveway, too, is block paved. The bungalow is offered to the market with no onward chain.
ACCOMMODATION
Enter the bungalow into the PORCH which offers ample room for storing outdoor apparel keeping any muddy footprints outside of the main living space; the complementary tiled floor is both durable and easy to clean. A door leads to:
HALL The hall benefits from a built-in double cupboard providing useful storage space, a radiator and a front-aspect window. All communicating doors to:
LIVING ROOM A well-proportioned reception room with focal-point electric fireplace suite, ceiling coving, TV aerial point and two radiators. With windows to either side of the room as well as French doors to the rear, there is no shortage of natural light.
KITCHEN The kitchen is fitted with a traditional range of wall and base units with laminate work surfaces over, further comprising a stainless-steel sink and drainer unit with mixer tap, tiled splashbacks, built-in gas oven and hob with concealed extractor fan over, integrated fridge/freezer, built-in cupboard housing the gas boiler, rear-aspect window, radiator, TV aerial point, door leading to:
UTILITY ROOM With a fitted base unit having laminate worktop over, stainless-steel sink unit, tiled splashbacks, under-counter space and plumbing for a washing machine, and side-aspect window and door.
MASTER BEDROOM The master bedroom is a good-sized double affording built-in wardrobes that provide ample hanging and storage space, TV aerial point, radiator and side-aspect window.
BEDROOM TWO Another double bedroom with access via a pull-down loft ladder to the loft space, TV aerial point, radiator and side-aspect window.
BATHROOM The bathroom is fitted with a white three-piece suite comprising a pedestal basin, toilet, and bath with bath shower mixer over and glass shower screen. There is a tiled floor and wall tiles to the bath area, shaver socket, extractor fan and side-aspect window.
OUTSIDE
The bungalow is located off High Street and approached via a shared driveway. The area to the front of the bungalow has been block paved. To the right of the front door there is a low-level gate accessing a bin storage area. Gated parking lies to the side of the property with block paving continuing to the rear garden.
The low-maintenance rear garden enjoys a raised wooden deck with the remainder of the garden being block paved. Further benefits include exterior lighting, an outside power socket and water tap.
EPC rating: C
Important Information
- This is a Freehold property.
- This Council Tax band for this property is: C
Property Ref: 4331860
Similar Properties
4 Bedroom Detached House | £290,000
*** NO ONWARD CHAIN *** Magenta Estate Agents present a much-improved home which enjoys a cul-de-sac location on a popul...
'Silverdale' Development, Raunds
4 Bedroom Townhouse | £290,000
Magenta Estate Agents present ‘The Sterling’ an attractive three-/four-bedroomed townhouse located on the sought-after '...
3 Bedroom Detached House | Asking Price £290,000
Magenta Estate Agents present a smart, three-bedroomed detached home located on a popular development on the outskirts o...
2 Bedroom Detached Bungalow | £299,950
*NO ONWARD CHAIN* Magenta Estate Agents invite you to view this very well-presented detached bungalow which not only aff...
4 Bedroom Detached House | £300,000
Magenta Estate Agents present a spacious four-bedroomed detached home with everything your growing family will need and...
3 Bedroom Link Detached House | Offers Over £300,000
Magenta Estate Agents present a superb three-bedroomed home which is located on the popular ‘Pine Trees’ development wit...

Magenta Estate Agents (Raunds)
12 The Square, Raunds, Northamptonshire, NN9 6HP
How much is your home worth?
Use our short form to request a valuation of your property.
Request a Valuation
