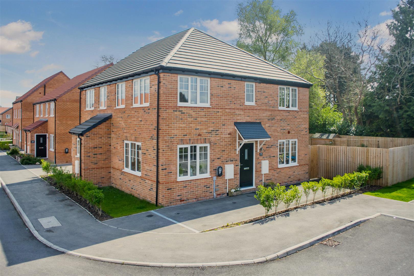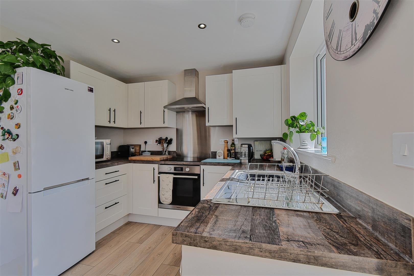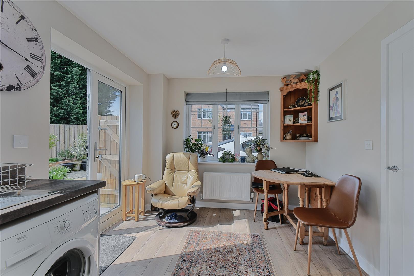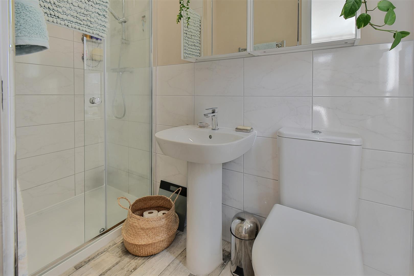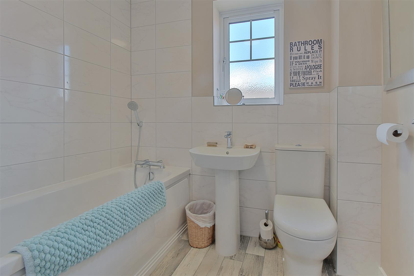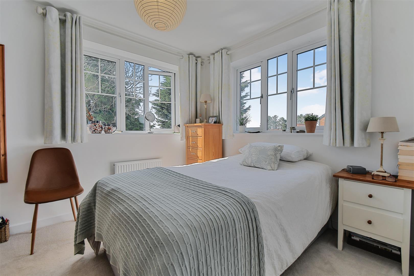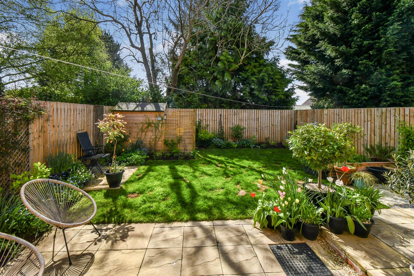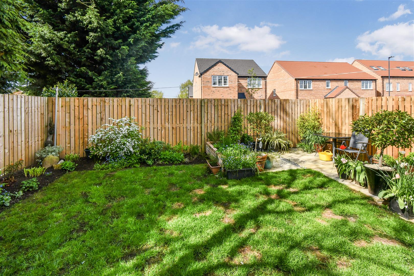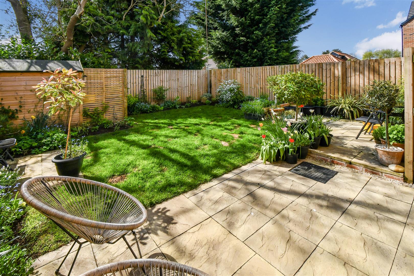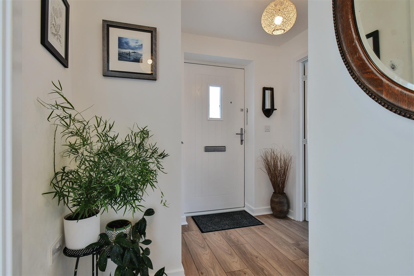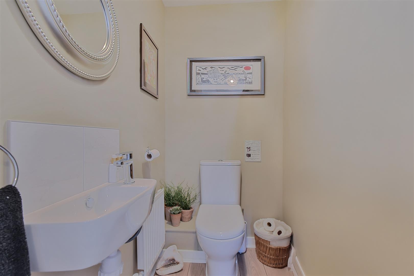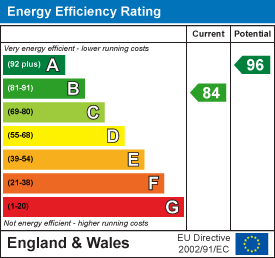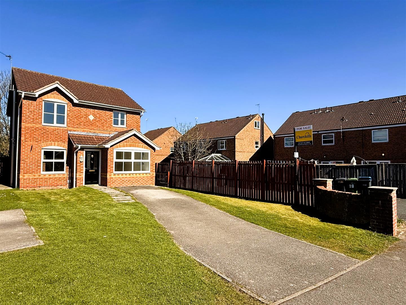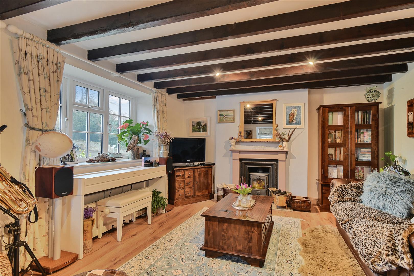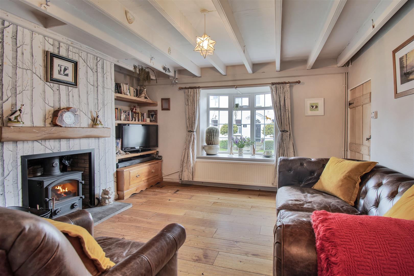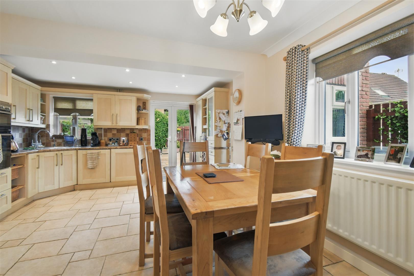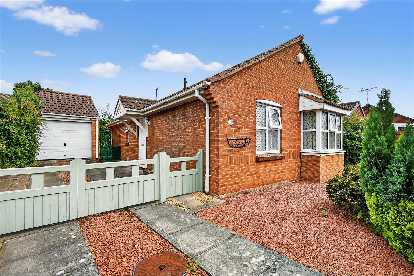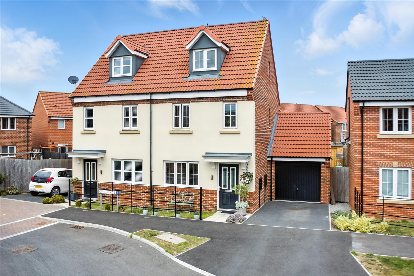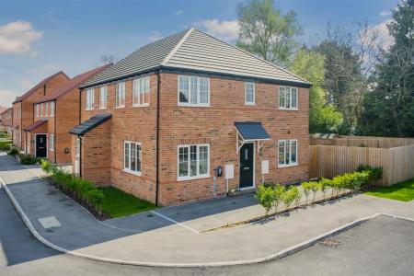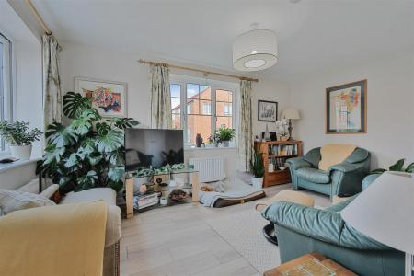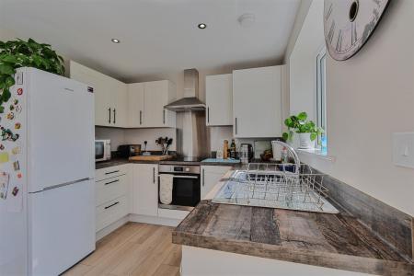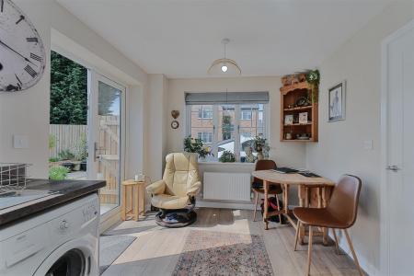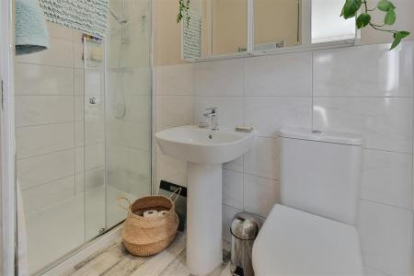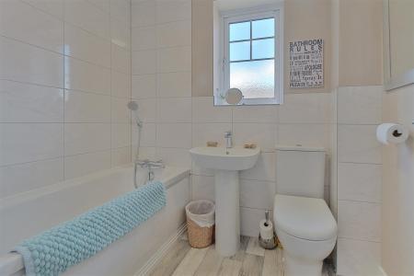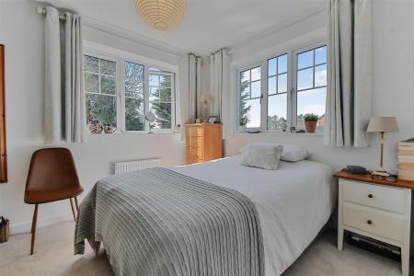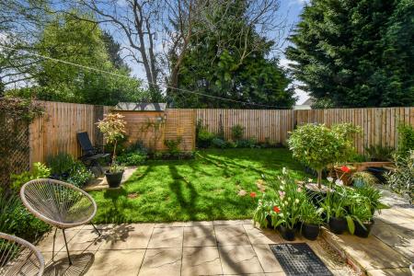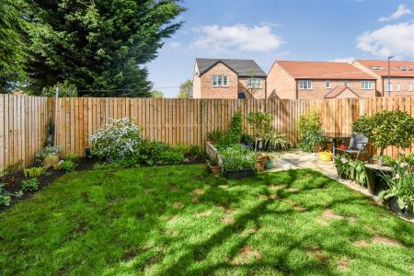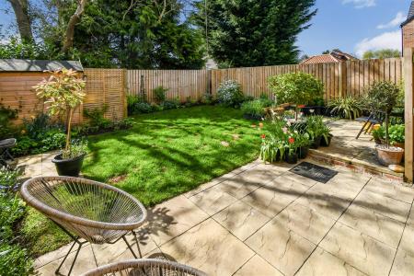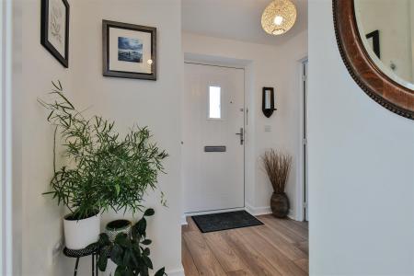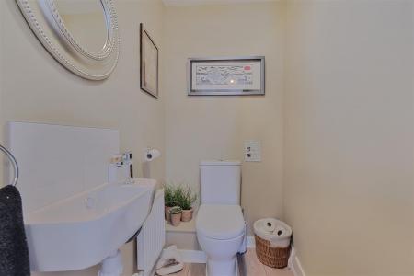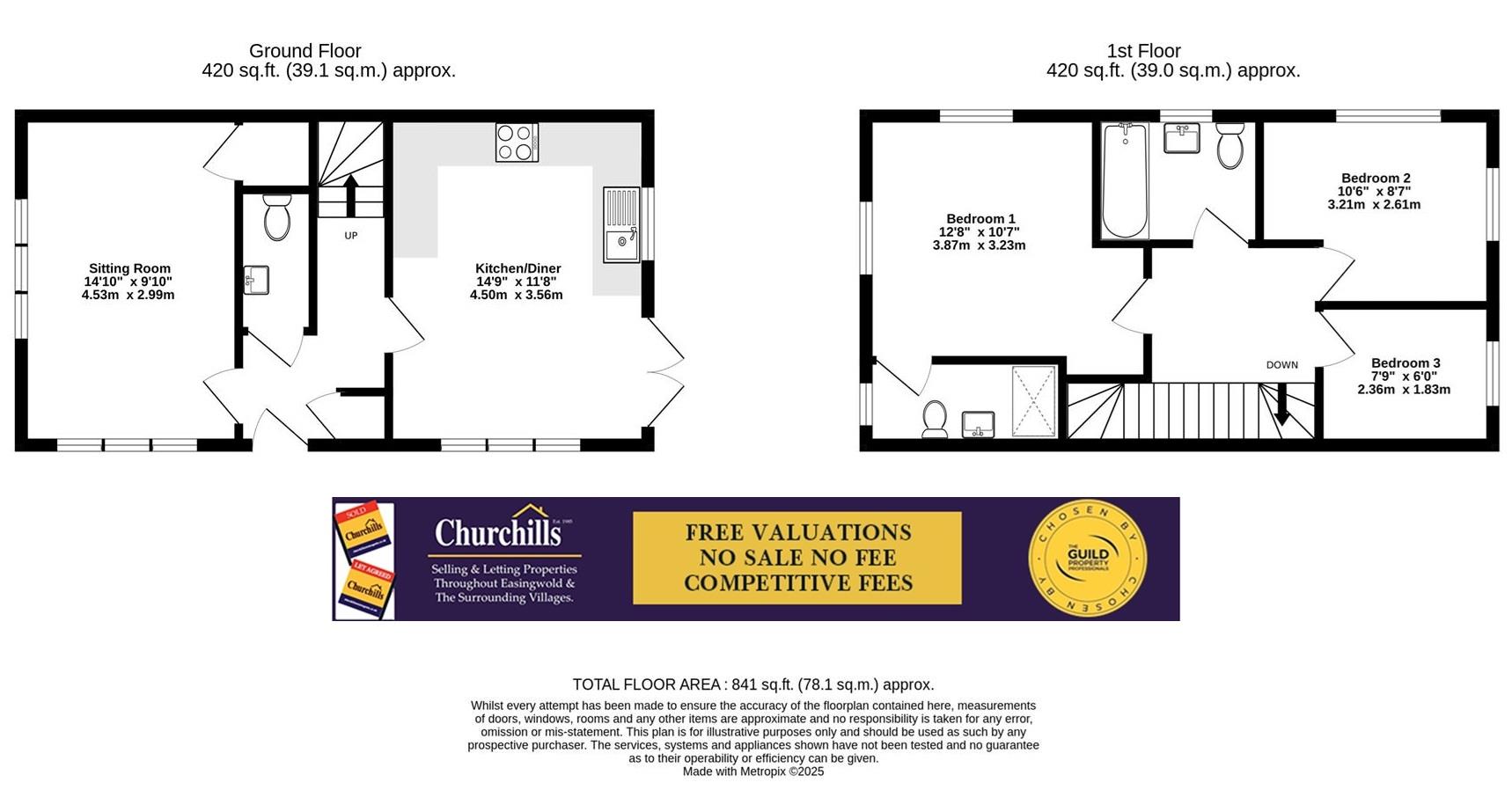- 3 BEDROOM FAMILY HOME
- STYLISH AND IMMACULATELY PRESENTED
- BUILT BY AVANT HOMES IN 2023
- SPACIOUS SITTING ROOM WITH DUAL ASPECT VIEWS
- WALKING DISTANCE FROM EASINGWOLD TOWN CENTRE AMENITIES
- SITTING ROOM WITH DUAL ASPECT
- LANDSCAPED SOUTH-FACING REAR GARDEN
- CORNER PLOT
- OFF-STREET PARKING
- NO ONWARD CHAIN
3 Bedroom Semi-Detached House for sale in Easingwold
FORMING PART OF A STYLISH, RELATIVELY NEW DEVELOPMENT BUILT BY AVANT HOMES IN 2023, AN IMMACULATELY PRESENTED AND BEAUTIFULLY APPOINTED 3 BEDROOMED FAMILY HOME WITH QUALITY APPOINTMENTS SET WITHIN LANDSCAPED CORNER GARDENS, WITHIN A SHORT WALK OF EASINGWOLD TOWN CENTRE AMENITIES. NO ONWARD CHAIN.
Mileages: York - 13 miles, Thirsk - 11 miles (Distances Approximate).
With UPVC Double Glazing, Gas Fired Central Heating, Modern Internal Panelled Doors, Balance of the Builders Structural Warranty.
Reception Hall, Cloakroom/WC, Sitting Room, Open Plan Fitted Kitchen with Dining Area.
First-Floor Landing, Principal Bedroom with En Suite Shower Room/WC, 2 Further Bedrooms, House Bathroom/WC.
Outside: Driveway with Off Street Parking, Front Garden, South Facing Fully Enclosed Landscaped Rear Garden.
A composite entrance door below a timber canopy porch with tiled roof opens to a RECEPTION HALL. Turned staircase rises to the first floor, storage cupboard.
To one side a CLOAKROOM/WC with a white suite comprising; low suite WC, wall hung wash hand basin.
SITTING ROOM, has a dual aspect to the side and front overlooking a green. Useful under the stair's cupboard.
FITTED KITCHEN with DINING AREA, comprehensively fitted with a range of modern shaker style cupboard and drawer, wall and floor fittings complimented by timber effect work surfaces and matching upstands. Central electric hob with chimney style extractor above with chrome splash and oven below. Stainless steel sink unit with side drainer and chrome mixer tap space below a uPVC window overlooking the rear landscaped south facing gardens. Space and plumbing for a washing machine, with further space to the side a for a free standing fridge/freezer
BREAKFAST/DINING AREA, with French doors opening onto the attractive landscaped south facing gardens and views to the side from a uPVC double glazed window.
from the reception hall, turned stairs rise to the FIRST FLOOR LANDING, loft access.
PRINCIPAL BEDROOM with dual aspect to the side and rear elevations. A recessed area provides space for wardrobes. Door leads to;
ENSUITE SHOWER ROOM/WC comprising a white suite with mains plumbed shower and tiled to ceiling height. Wash hand basin on a pedestal, low suite WC below a frosted UPVC window part tiled walls, vertical chrome towel radiator.
BEDROOM TWO has a pleasant, elevated view with dual aspect towards The Green.
BEDROOM THREE with front outlook.
FAMILY BATHROOM comprises of a white suite, panel bath which is fully tiled around, low suite WC, wash hand basin on a pedestal, vertical chrome towel radiator and frosted UPVC window to the side.
OUTSIDE - The property is approached via a tarmac driveway providing off street parking and an EV charger. To the front is a low maintenance mainly laid to lawn garden behind maturing hedging.
A wooden personal gate opens to a full enclosed south facing garden, beautifully landscaped by the present owners to include an extended patio adjoining the French doors leading to the kitchen, with maturing borders stocked with planters. To the very rear there is a useful timber shed on a paved base with pleasant tree lined backdrop.
LOCATION - Easingwold is a busy Georgian market town offering a wide variety of shops, schools and recreational facilities. There is good road access to principal Yorkshire centres including those of Northallerton, Thirsk, Harrogate, Leeds and York. The town is also by-passed by the A19 for travel further afield.
POSTCODE - YO61 3SQ
TENURE - Freehold
COUNCIL TAX BAND - D
SERVICES - Mains water, electricity and drainage, with gas fired central heating.
DIRECTIONS - From our central Easingwold office in Chapel Street, proceed north along Long Street past the Primary School turning right onto Aspen Hill. Turn right onto Walnut Close, where upon No16 is positioned on the corner identified by the Churchills For Sale board.
VIEWING - Strictly by appointment with the sole selling agents, Churchill of Easingwold. Tel: 01347 822800 Email: easingwold@churchillsyork.com
Property Ref: 564472_33838852
Similar Properties
3 Bedroom Detached House | £290,000
A 3/4 BEDROOMED DETACHED FAMILY HOME WITH NO ONWARD CHAIN WHICH HAS BEEN REMODELLED, OCCUPYING A PLEASANT POSITION WITHI...
2 Bedroom Cottage | £275,000
AN OUTSTANDING OPPORTUNITY TO ACQUIRE AN ATTRACTIVE 2 BEDROOMED END TERRACE COTTAGE, ENJOYING A DELIGHTFUL POSITION IN T...
High Street, Stillington, York
2 Bedroom Cottage | £275,000
A CHARMING 2 BEDROOMED PERIOD VILLAGE COTTAGE STEEPED WITH CHARACTER FRONTING THE PRETTY MAIN STREET OF STILLINGTON WITH...
Waterside, Boroughbridge, York
3 Bedroom End of Terrace House | £299,950
3 BEDROOM END OF TERRACE FAMILY HOME WHICH HAS BEEN EXTENDED AND SYMPATHETICALLY IMPROVED , WITHIN A WELL ESTABLISHED EX...
Stonefield Avenue, Easingwold, York
3 Bedroom Detached Bungalow | £299,950
3 BEDROOMED BUNGALOW REVEALING SPACIOUS ACCOMMODATION WITH SCOPE TO IMPROVE AND ENHANCE TO INDIVIDUAL REQUIREMENTS IN TH...
Owl Place, Boroughbridge, York
3 Bedroom House | Offers in region of £300,000
A BEAUTIFULLY MAINTAINED AND STYLISHLY PRESENTED MODERN 3 BEDROOMED TOWNHOUSE FORMED OVER 3 FLOORS AND CONSTRUCTED BY MI...
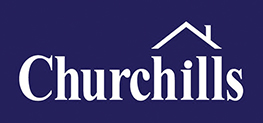
Churchills Estate Agents (Easingwold)
Chapel Street, Easingwold, North Yorkshire, YO61 3AE
How much is your home worth?
Use our short form to request a valuation of your property.
Request a Valuation
