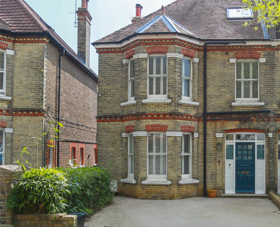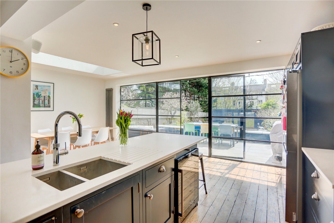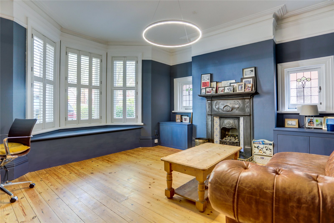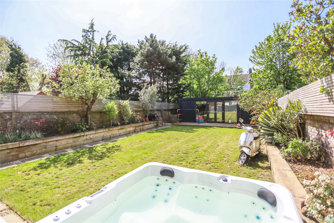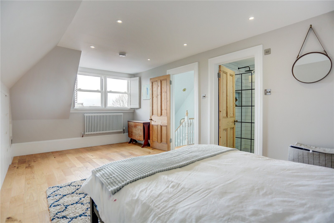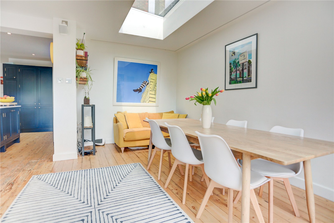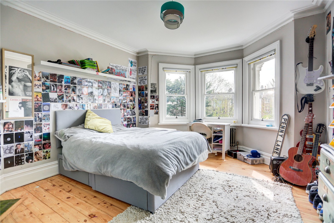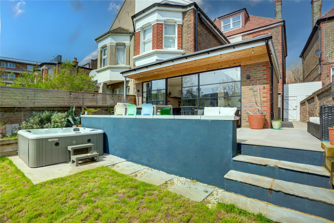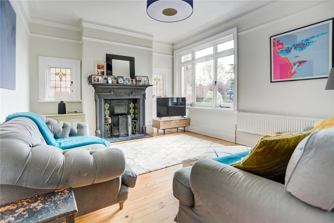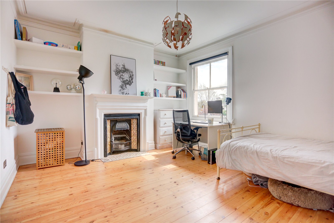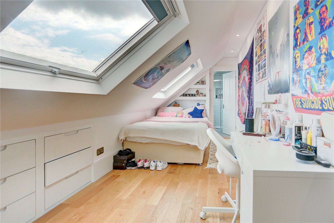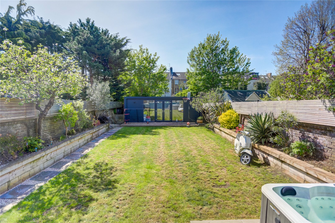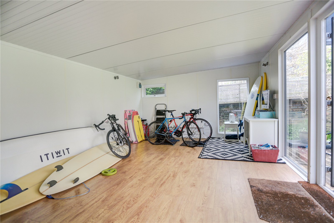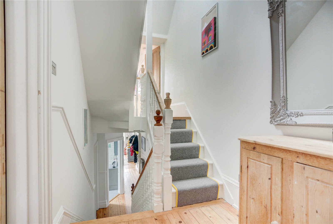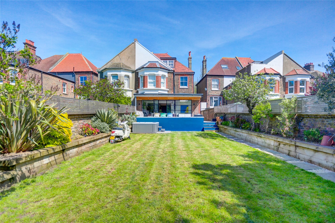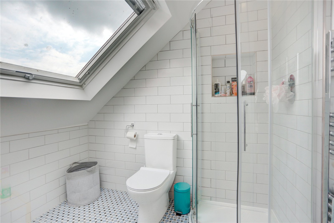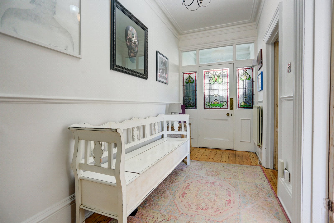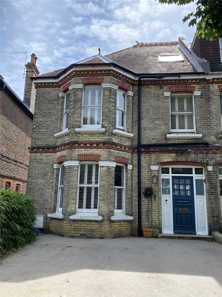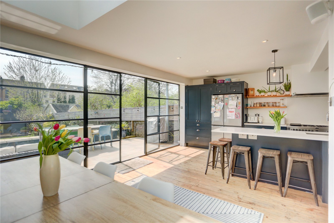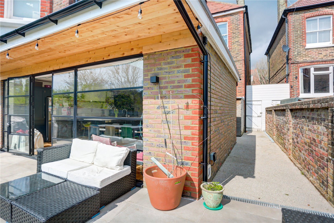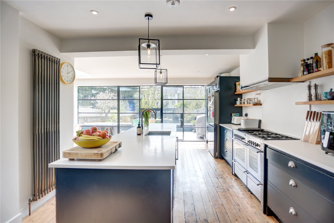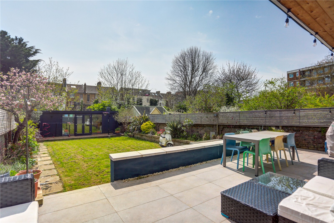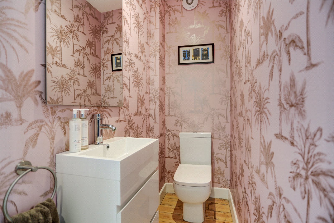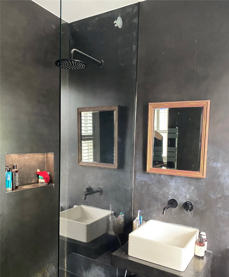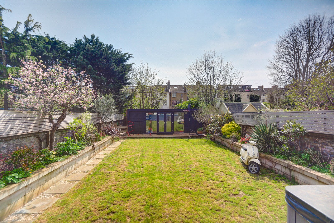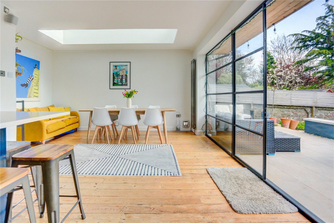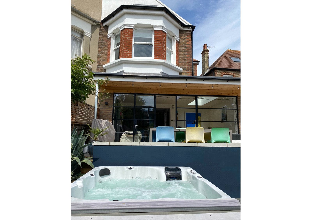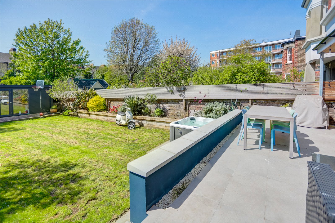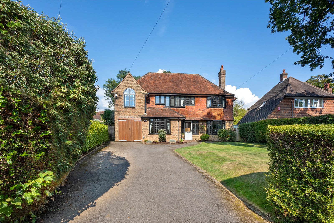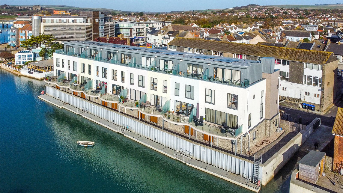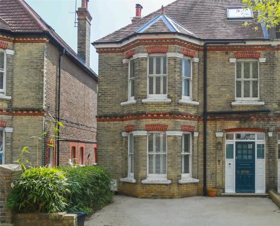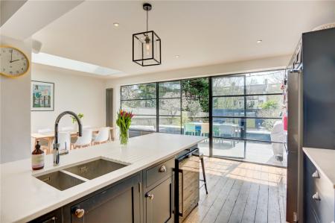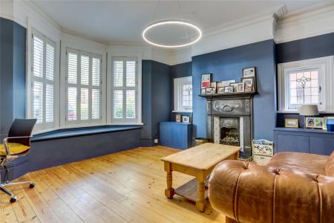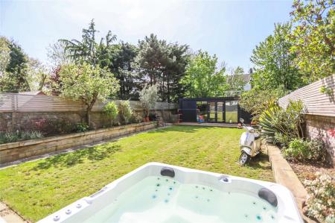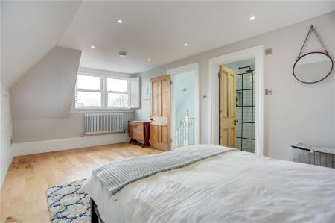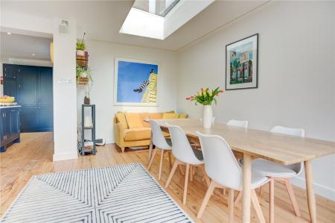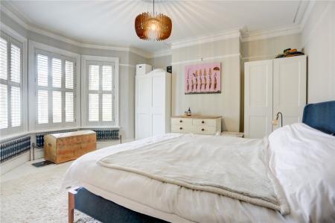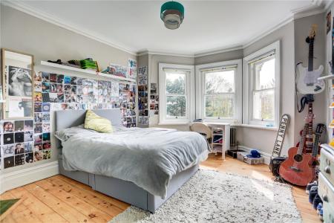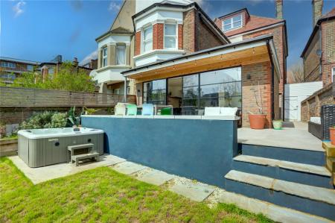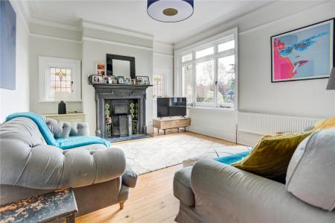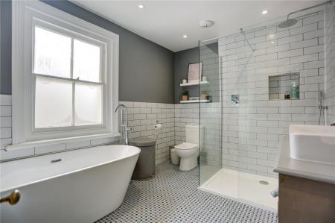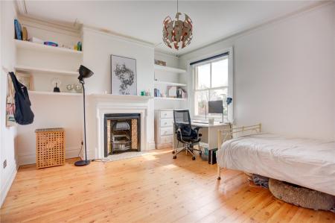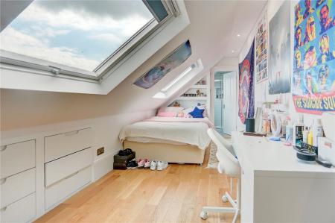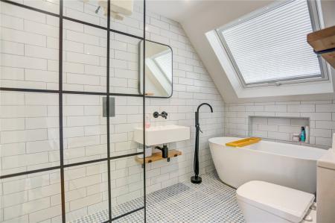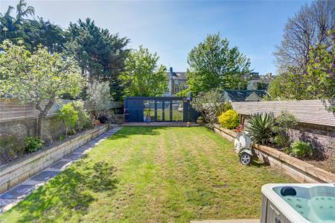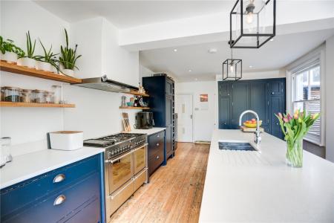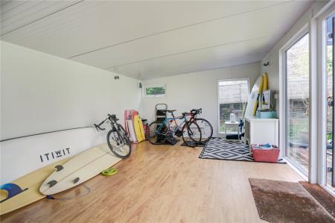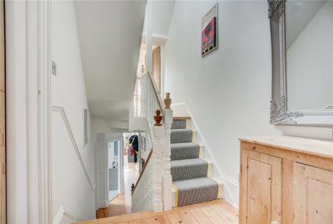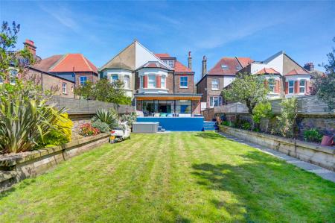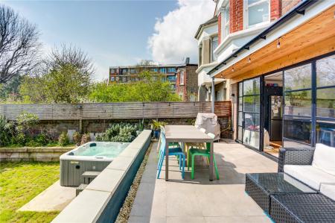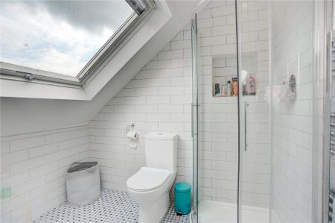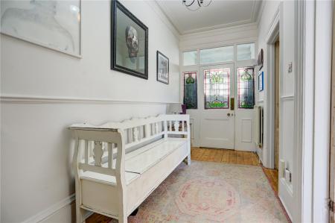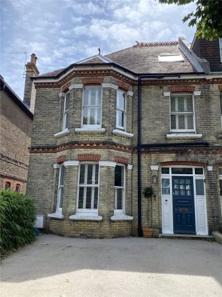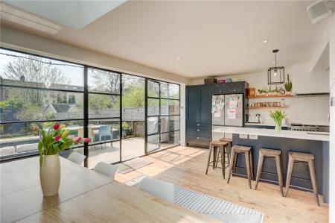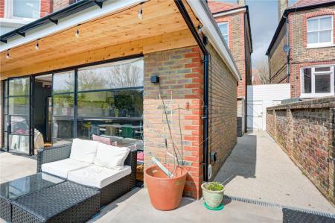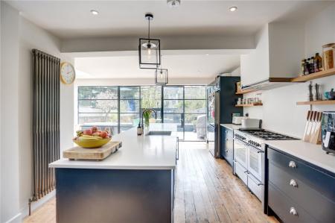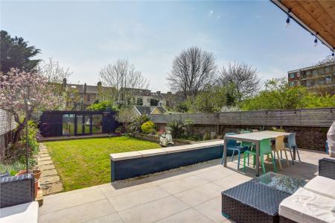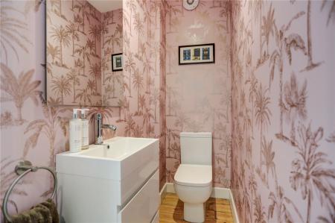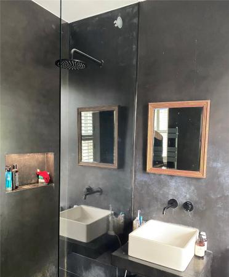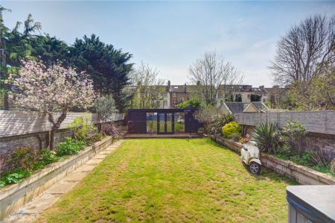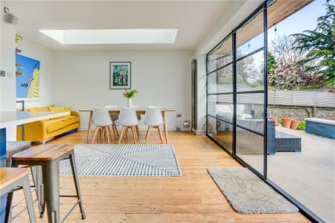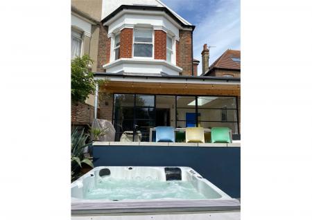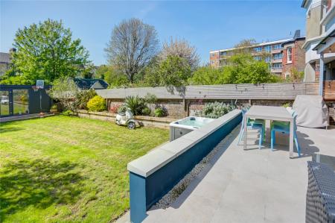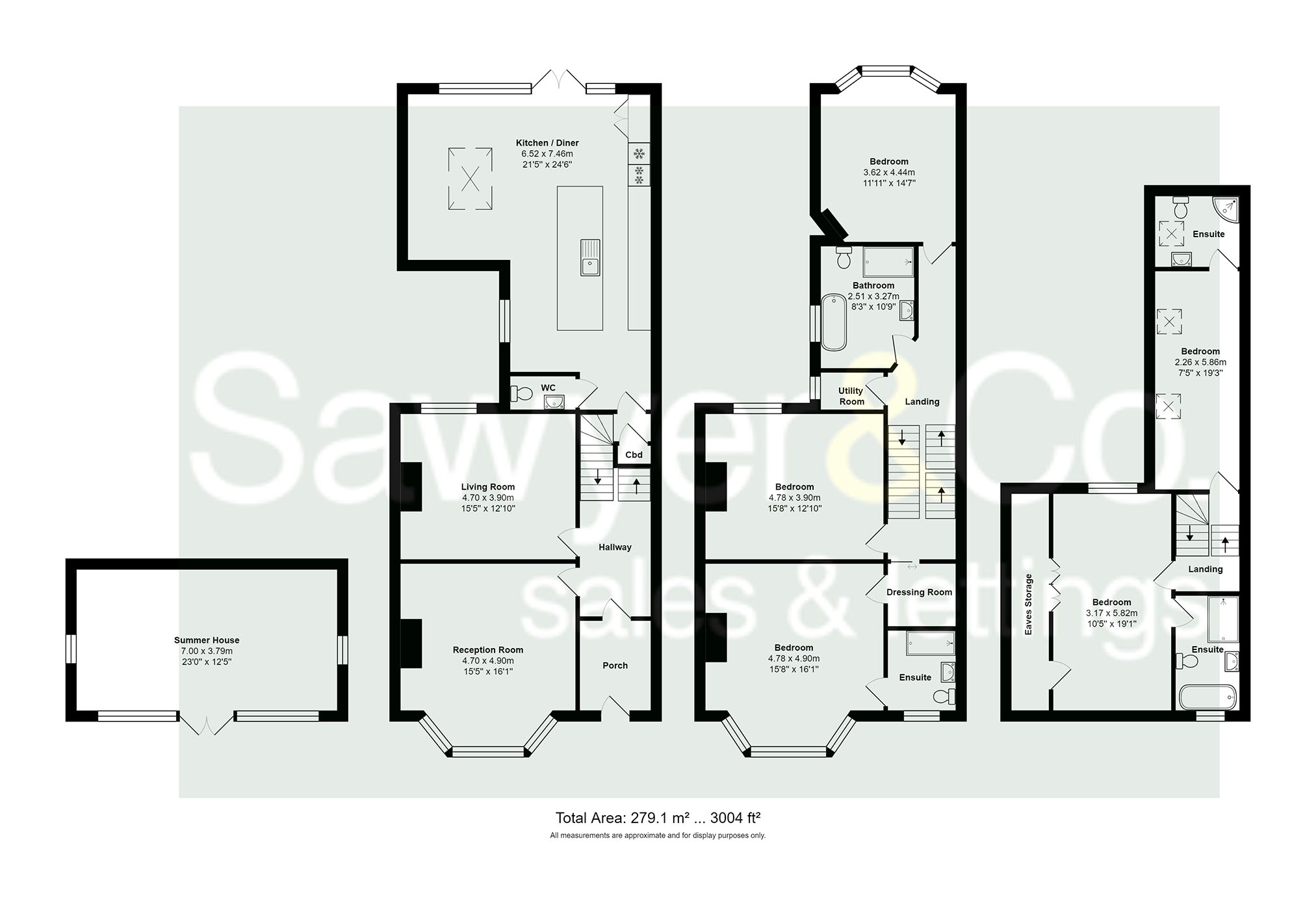- • FIVE BEDROOMS
- • SEMI-DETACHED HOUSE
- • LARGE SOUTH FACING GARDEN
- • OFF-STREET PARKING
- • FULL POWERED GARDEN ROOM
- • BEAUTIFUL-PRESENTATION THROUGHOUT
- • HIGHLY SOUGHT-AFTER LOCATION
5 Bedroom House for sale in East Sussex
Ground floor
Wilbury Crescent boasts an appealing approach; set back from the road, an immaculate yellow brick façade creates an instant wow factor that is equally matched by the interior of this villa. Situated on a quiet tree-lined road in Hove, a large paved driveway leads up to this striking period home. Sympathetically decorated throughout, this is a beautiful example of contemporary living in a period property.
On entering, an excellently presented hallway with exquisite wood flooring provides access to all ground floor rooms as well as offering a handy spot to store outdoor shoes and coats. To the front is a sizeable reception room, the room is predominantly decorated in a contemporary shade of inky blue with pristine white used to unite a vast range of period characteristics; a distinctive bay window with voguish plantation shutters pours light into the room accentuating the space with feature fireplace posing as a focal point. A second, equally well-proportioned reception room is situated adjacent.
At the rear is a considerable kitchen and dining room, arranged in a classic L-shape modular design with a large central island unit. A shaker style kitchen decorated in contemporary navy wraps around the far side of the room, complemented by Corian countertops and brushed brass handles. Offering capacious proportions, the room has been cleverly constructed taking full advantage of space; fitted with a range of in-built shelving and cupboards, a discrete ground floor w/c and a designated dining area. The kitchen has the benefit of a double range cooker, an integrated dishwasher, an enviable wine cooler, ample countertop and cupboard space. Reaping the very most from the afternoon sun, the kitchen leads on to a delightful terrace and garden via a chic Crittal glass wall and French doors; the ideal spot for al fresco dining in the summer months. Handy under stair storage cupboards are accessible from the hallway.
Upstairs
The staircase runs up from the entrance hall and gives access to all first and second-floor rooms from the landing. There are three double bedrooms on the first floor with the main bedroom to the front benefiting from a large bay window with plantation shutters and high ceilings. The room boasts a private en-suite shower room and a separate dressing room. A second double bedroom is positioned adjacent overlooking the garden. There is a third spacious double bedroom with a bay window and a feature fireplace situated to the rear. Housed on the half landing, there is a sophisticated family bathroom with a magnificent freestanding bathtub and a walk-in shower. The loft has been seamlessly converted to accommodate two generously-sized bedroom suites, each has been fitted with a modern en-suite shower or bathroom with the largest room benefiting from an abundance of eaves storage.
Important information
This is a Freehold property.
EPC Rating is G
Property Ref: HOV_HOV230166
Similar Properties
5 Bedroom Detached House | Guide Price £1,500,000
*** GUIDE RANGE £1,500,000 - £1,750,000 *** ELEGANT FIVE BEDROOM DETACHED 1937 TURNER DESIGNED HOUSE WITH BEAUTIFUL GARD...
4 Bedroom House | Asking Price £1,350,000
*** ASKING PRICE £1,350,000 *** Oyster Quay was built in 2016. An exclusive riverside development of just 9 town houses....
Hartington Villas, Hove, East Sussex, BN3
5 Bedroom House | Guide Price £1,350,000
*** GUIDE PRICE £1,350,000 - £1,500,000 ***Ideally situated between Hove Park and Hove Train Station, this beautifully p...
How much is your home worth?
Use our short form to request a valuation of your property.
Request a Valuation

