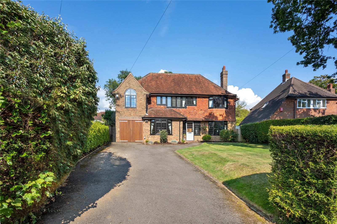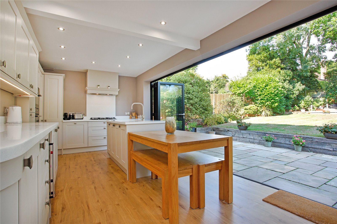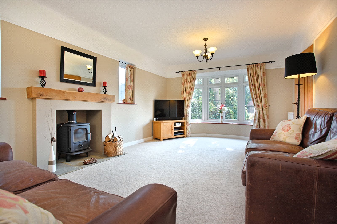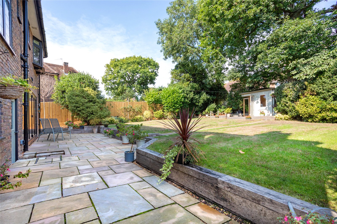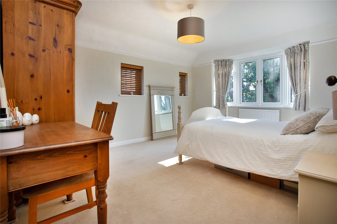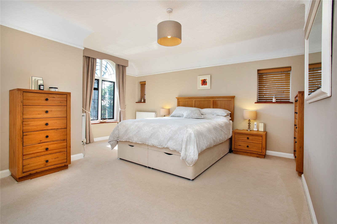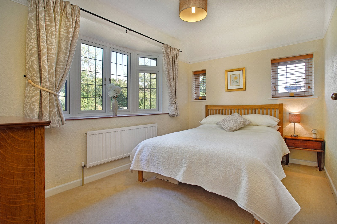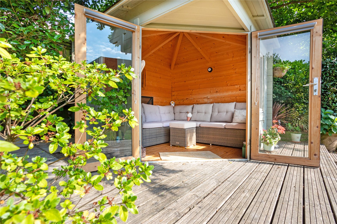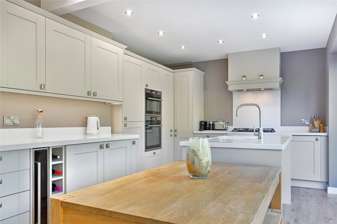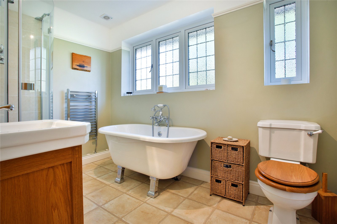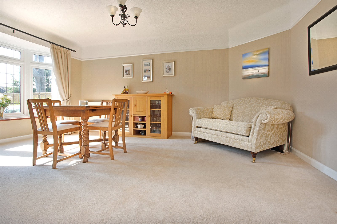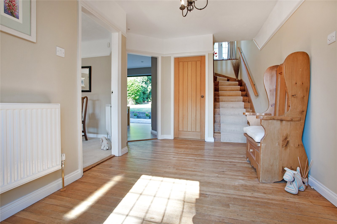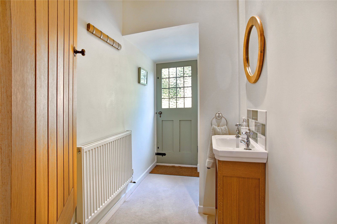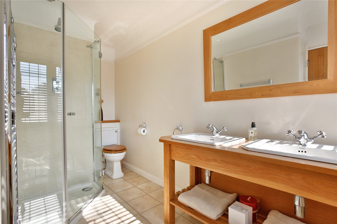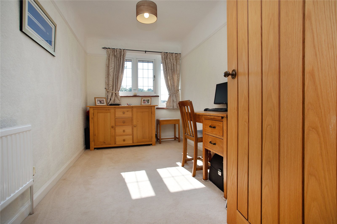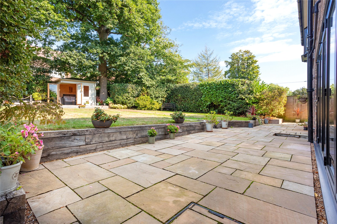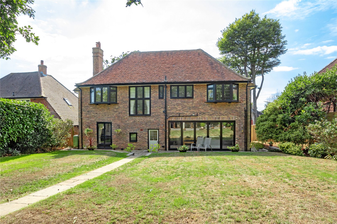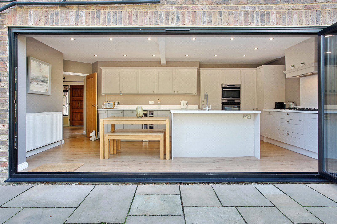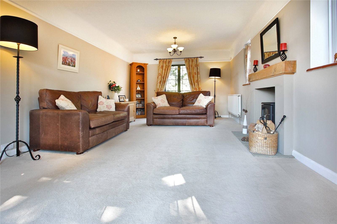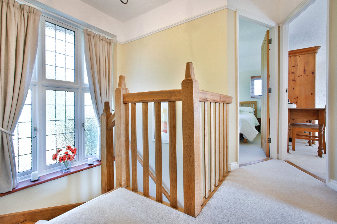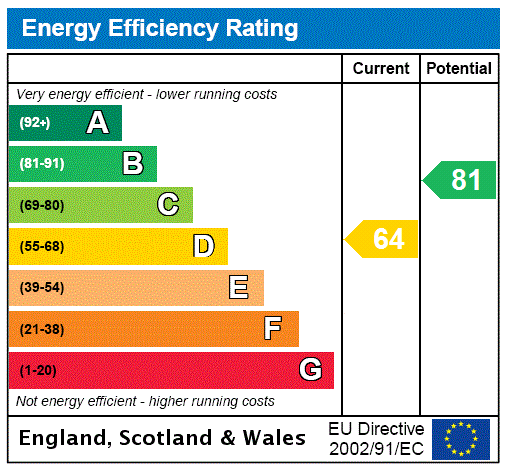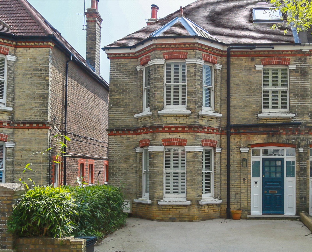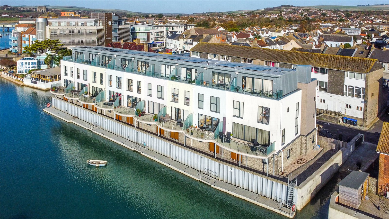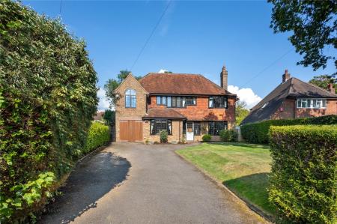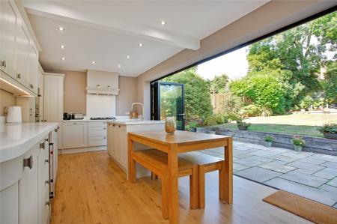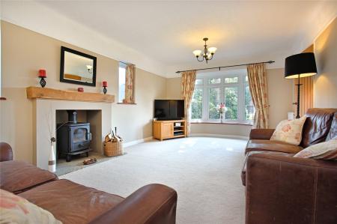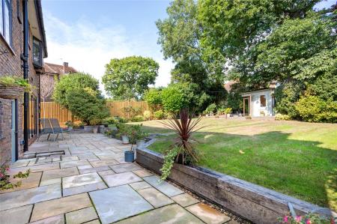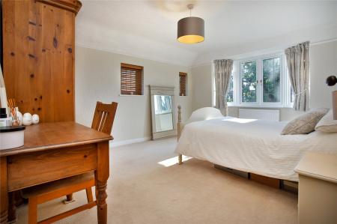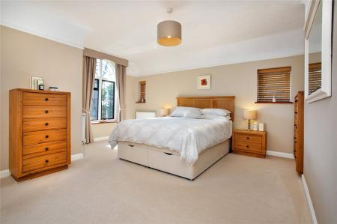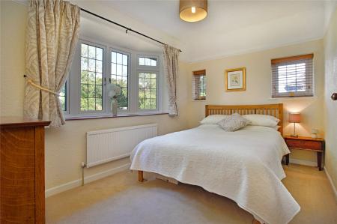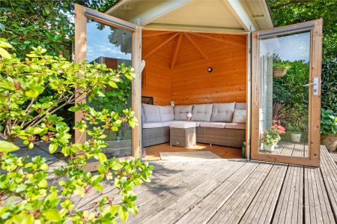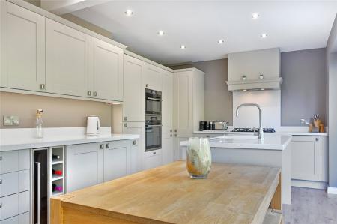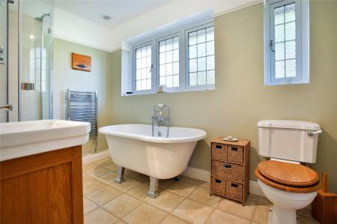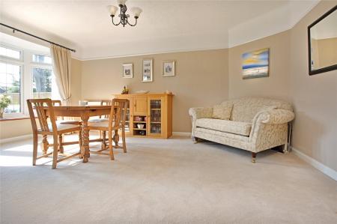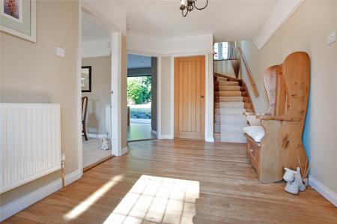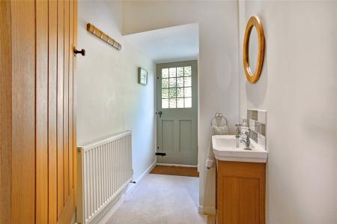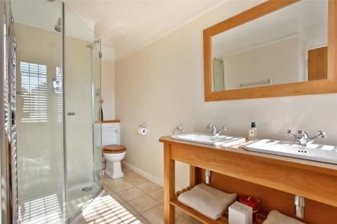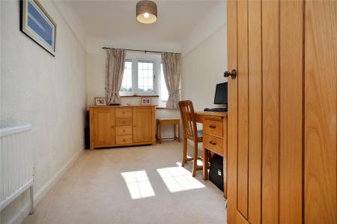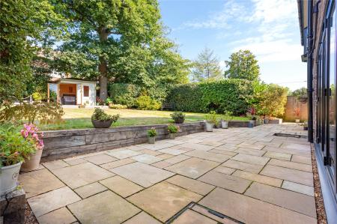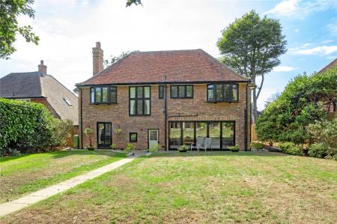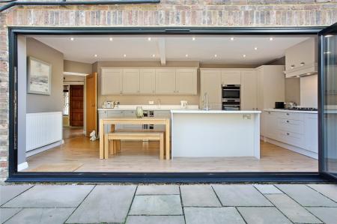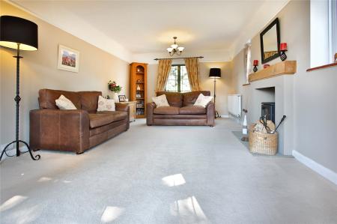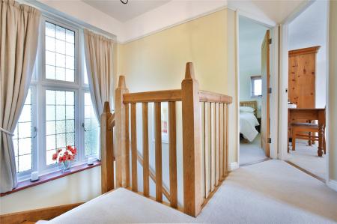- • ELEGANT & IMPOSING TURNER HOUSE
- • SOLD WITH NO ONWARD CHAIN
- • TASTEFULLY RESTORED WITH ORIGINAL FEATURES
- • OFF ROAD PARKING & GARAGE
- • LARGE AND FLAT FRONT & REAR GARDENS
- • POTENTIAL TO EXTEND IN LOFT STPP
- • EXCLUSIVE CUL DE SAC LOCATION
- • SHORT WALK TO LANCING PREP SCHOOL
- • 0.6 MILES TO PRESTON PARK STATION BY FOOT
5 Bedroom Detached House for sale in Hove
IN MORE DETAIL - Set back from the wide tree-lined road, pristine hedging and a wonderfully manicured lawn frames the entrance of this family home, creating a welcoming first impression. A refined original solid oak door opens onto a central hallway where the honey tones of an original hardwood floor instantly create a sense of the charm and character that this spacious house has to offer.
GROUND FLOOR - Looking out onto the highly private picturesque front garden, a generous reception room revels in afternoon sun. The west facing bay window and the enviable log burner engenders a calm and peaceful feel to the space no matter the season. Across the hallway natural light tumbles into a large formal dining room that’s perfectly proportioned for entertaining and family meals.
An open plan kitchen/breakfast room is the real heart of this home. Utterly sophisticated in its design, a wraparound shaker style kitchen gives a contemporary twist on a timeless classic. Cream coloured cabinets and warm toned wood floors juxtapose state-of-the-art bi-folding doors and a wealth of integrated appliances for a country-style chic atmosphere; perfect for entertaining friends and family. A modern cloakroom completes the ground floor, and a beautifully stripped back original oak staircase provides easy access to the bedrooms upstairs.
UPSTAIRS – The warm tones of the main hallway’s wooden staircase flow up past a wide leaded window that offers far-reaching views. The hugely versatile layout of the first floor features five well-proportioned bedrooms that provide ideal family accommodation.
Looking out over the attractive cul de sac and the lovingly tended front garden, the large main bedroom suite provides a peaceful retreat at the end of the day. Its walk-in cupboards supply plenty of storage without compromising on the floorspace. A contemporary style en-suite shower room with a desirable double vanity unit and substantially-sized walk-in shower complete this elegant sanctuary.
Large dual aspect windows continue the flow of natural light into the two largest bedrooms, whilst the remaining two rooms are still very good-sized doubles.
Decorated in a matching contemporary design, the modern family bathroom includes a luxurious rolltop bathtub and a sleek walk-in shower unit.
A roomy cupboard on the landing offers handy extra storage, whilst an expansive loft space provides a wealth of space to extend this family home (subject to the correct consents).
Important information
This is a Freehold property.
EPC Rating is D
Property Ref: HOV_FAC170092
Similar Properties
5 Bedroom House | Guide Price £1,500,000
*** GUIDE PRICE £1,500,000 - £1,750,000 *** A REMARKABLE THREE STOREY EDWARDIAN SEMI-DETACHED HOUSE, GRACEFULLY-PRESENTE...
4 Bedroom House | Asking Price £1,350,000
*** ASKING PRICE £1,350,000 *** Oyster Quay was built in 2016. An exclusive riverside development of just 9 town houses....
5 Bedroom Semi-Detached House | Guide Price £1,350,000
*** GUIDE PRICE £1,350,000 - £1,500,000 *** Ideally situated between Hove Park and Hove Train Station, this beautifully...
How much is your home worth?
Use our short form to request a valuation of your property.
Request a Valuation

