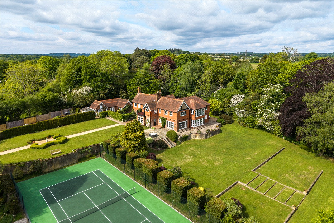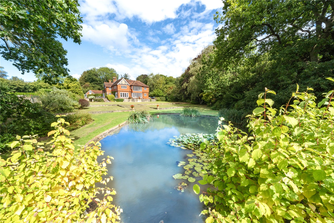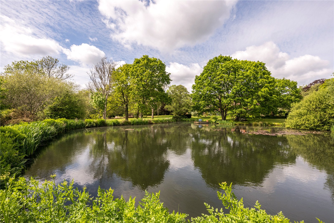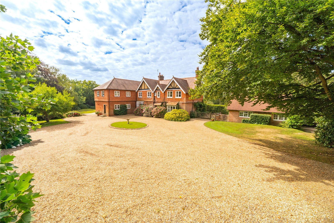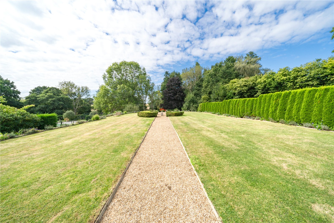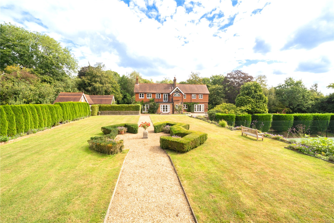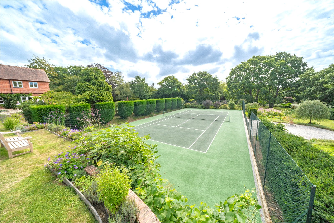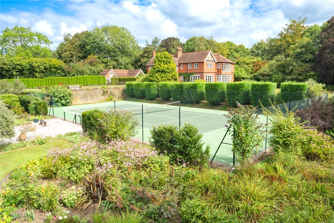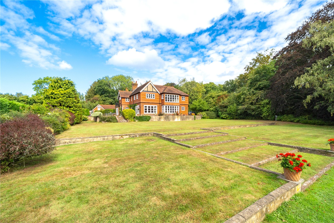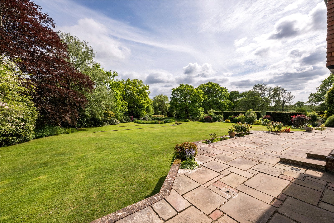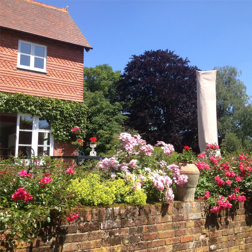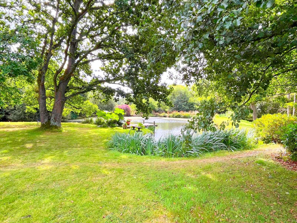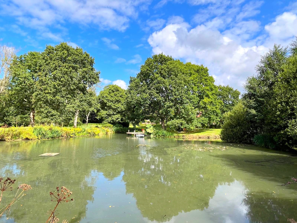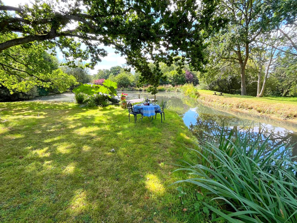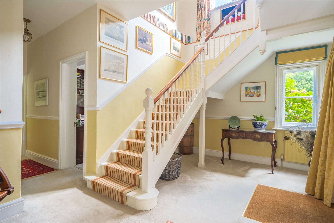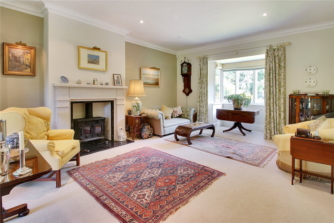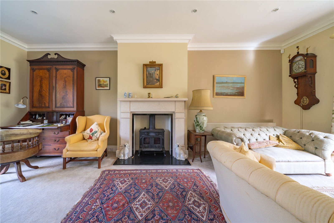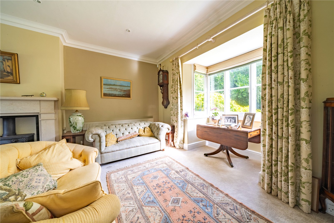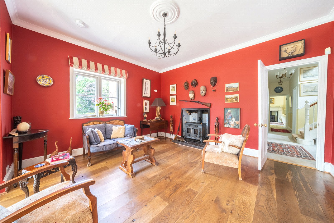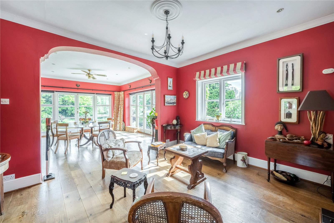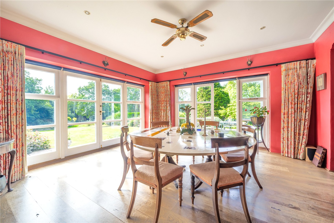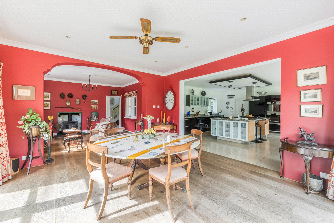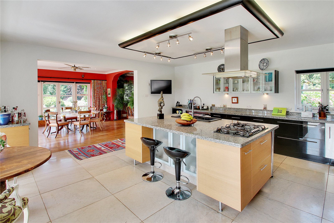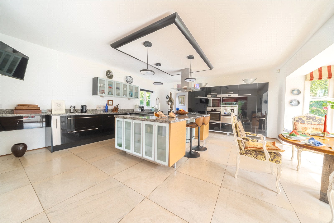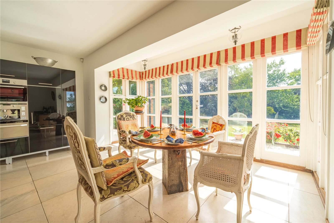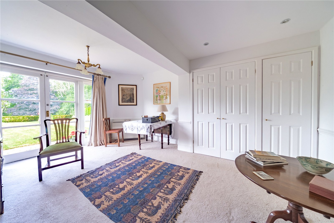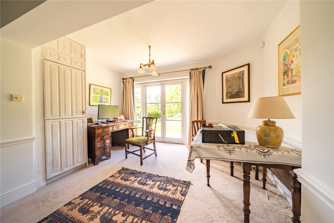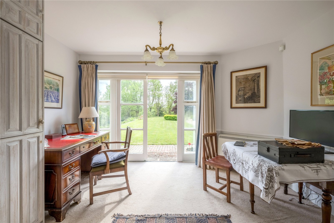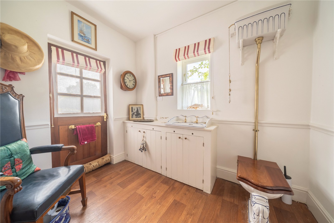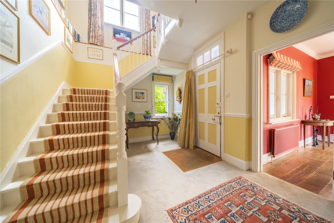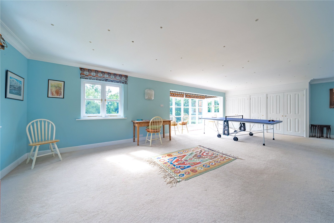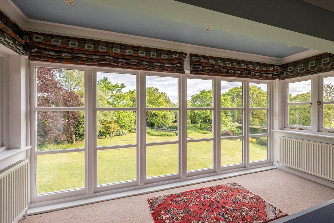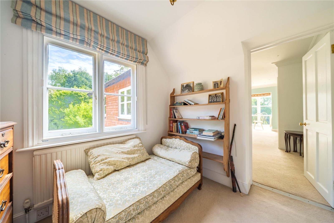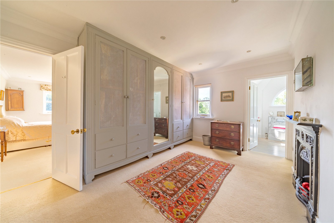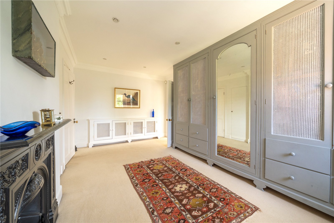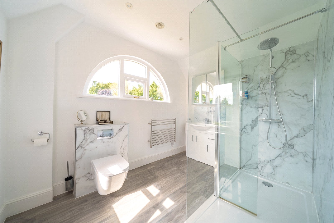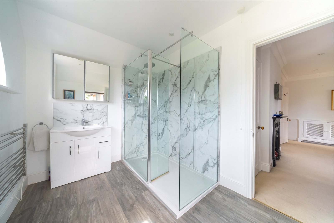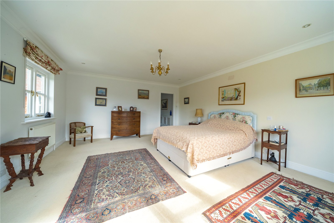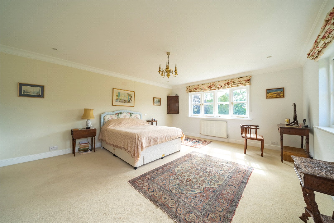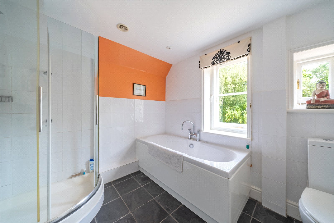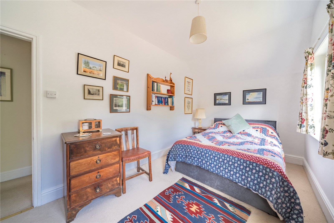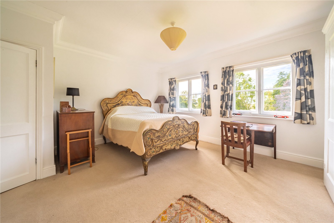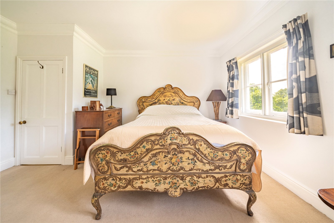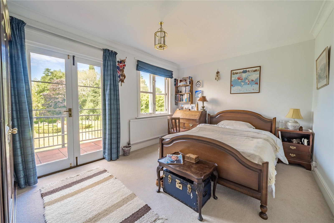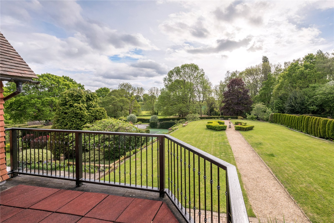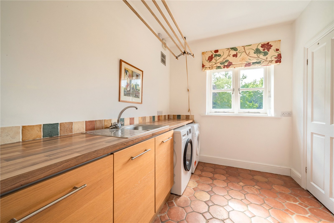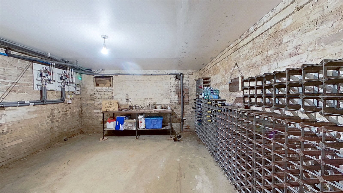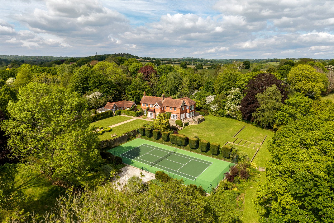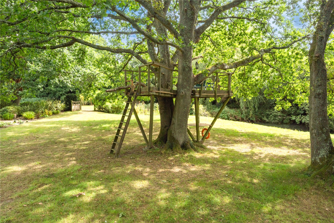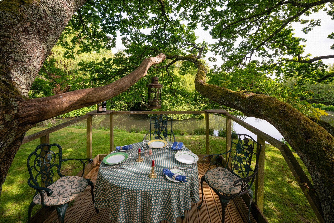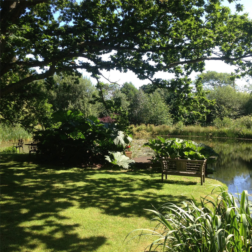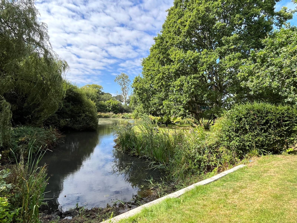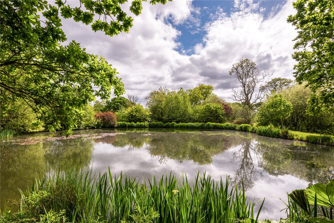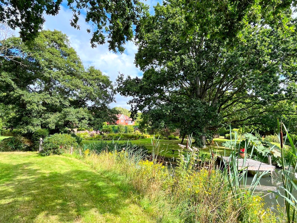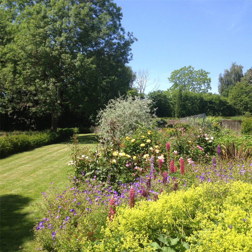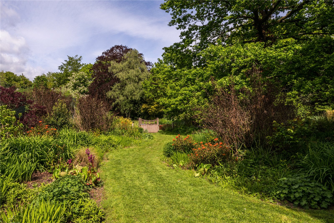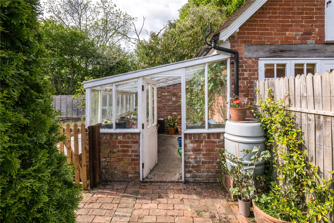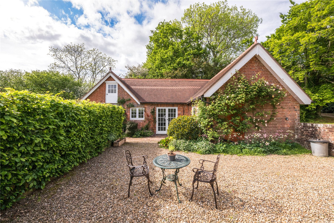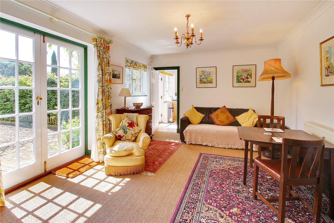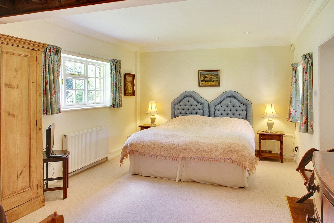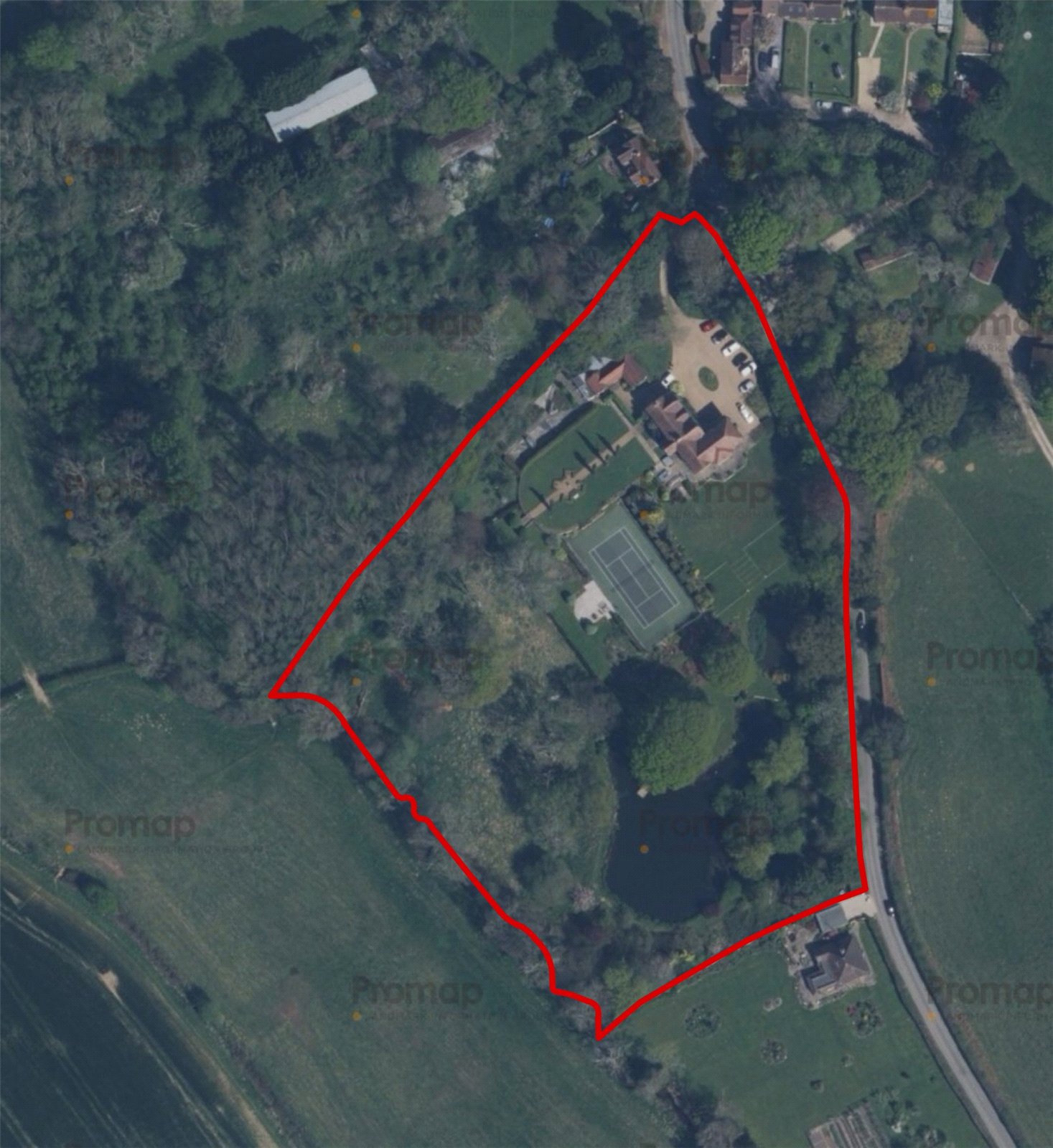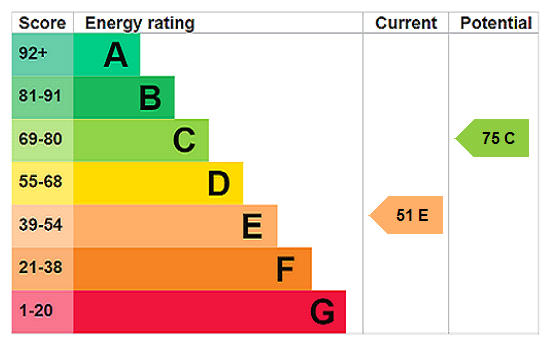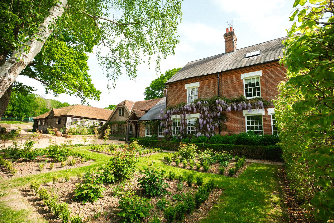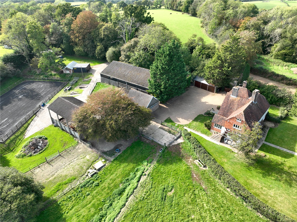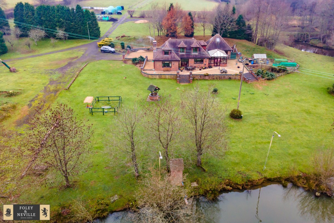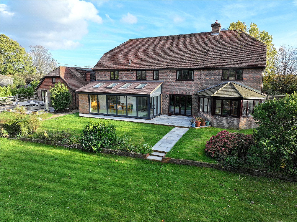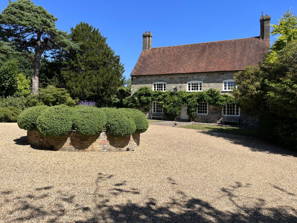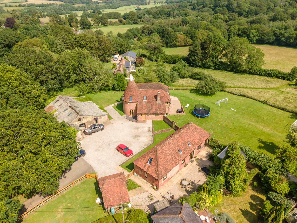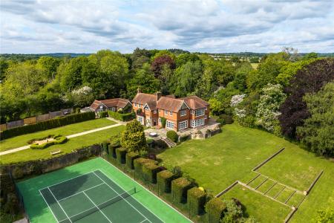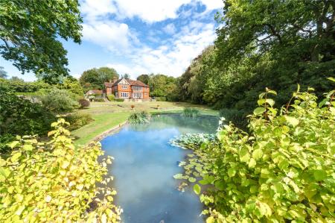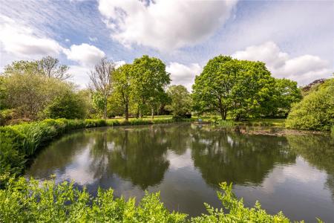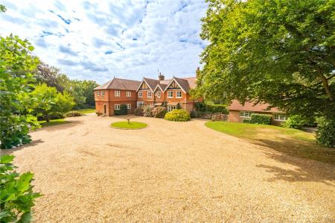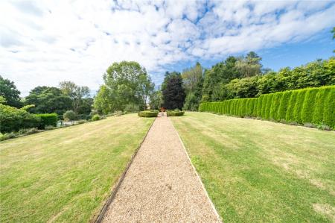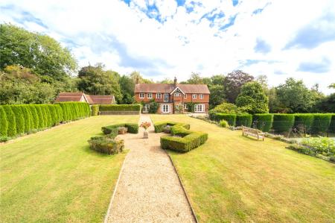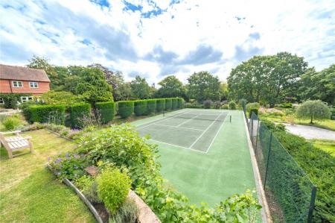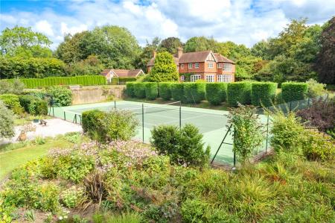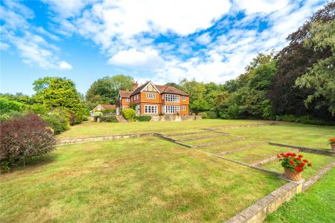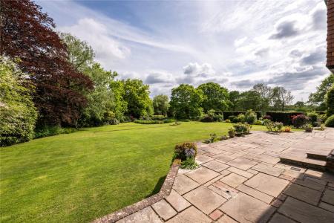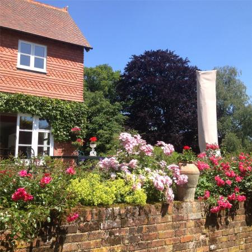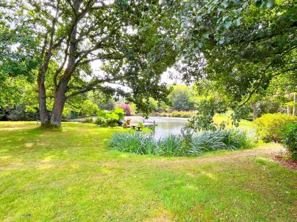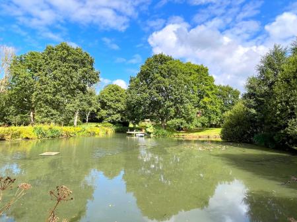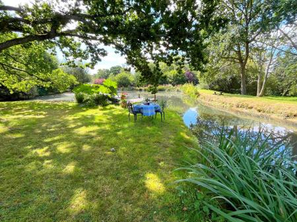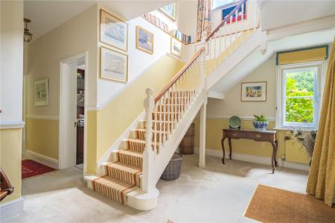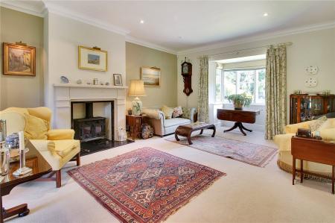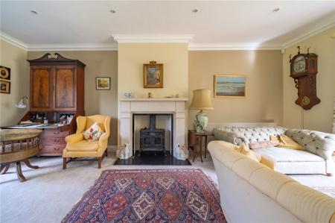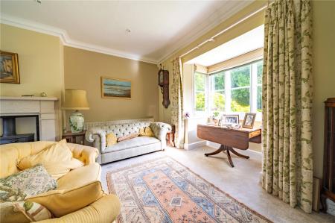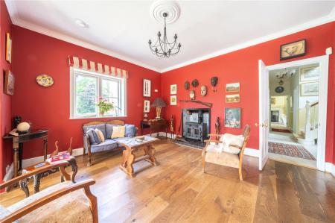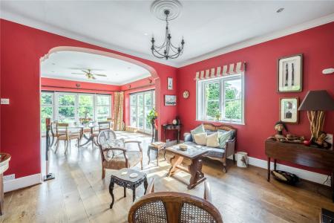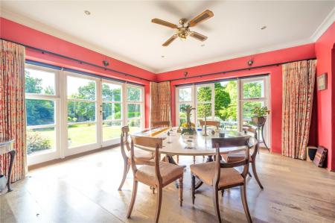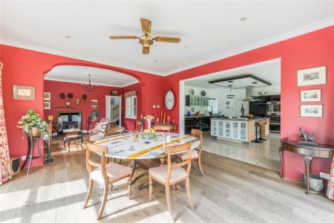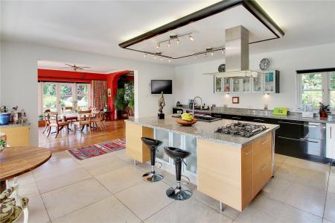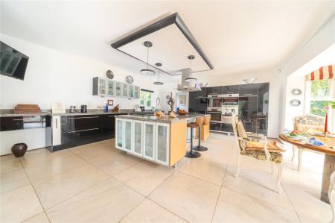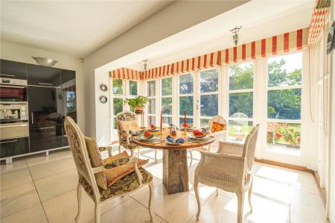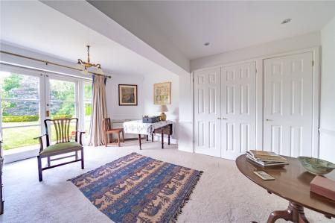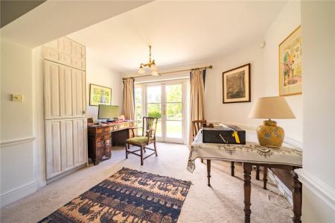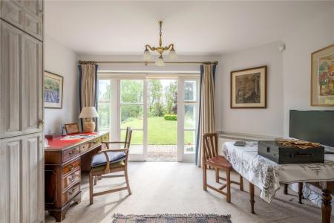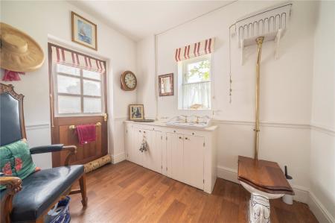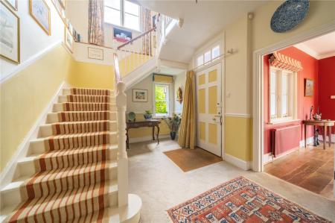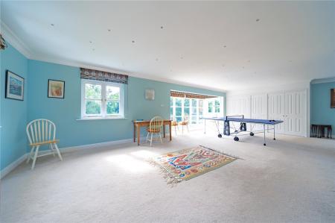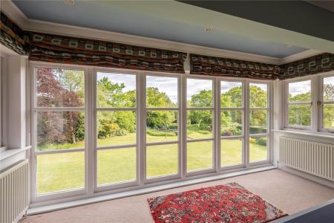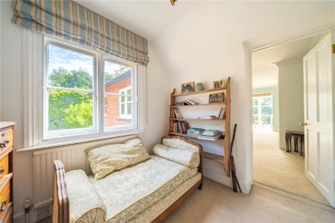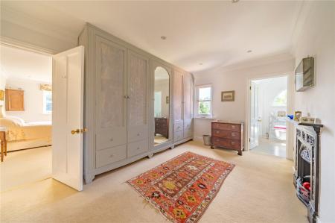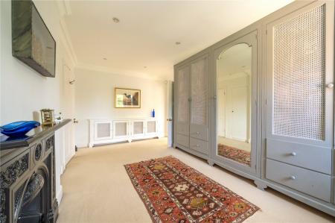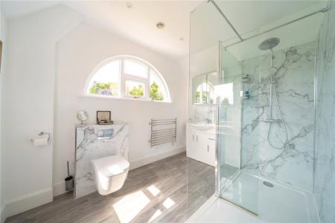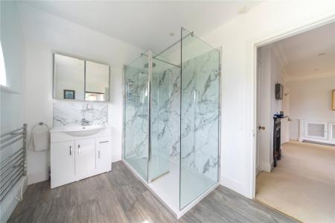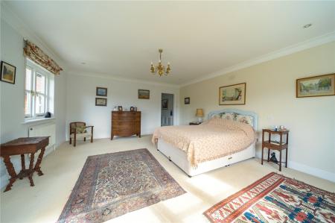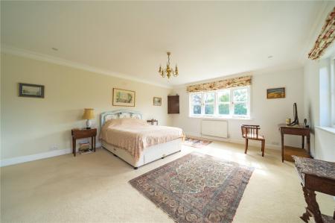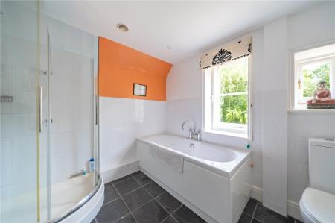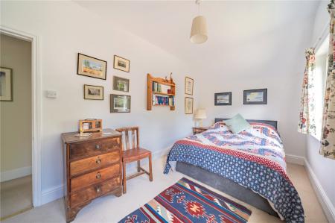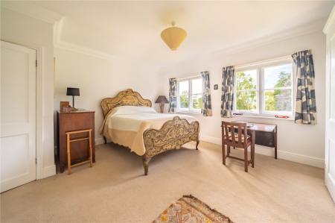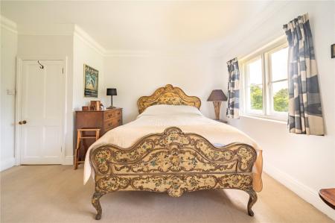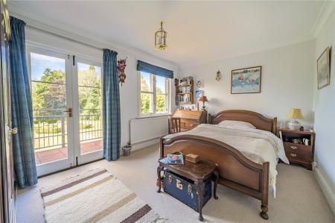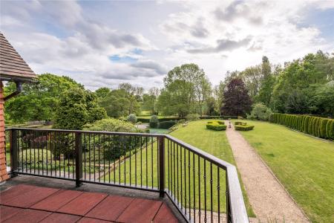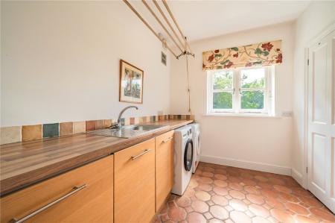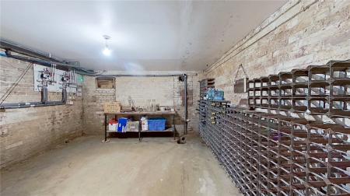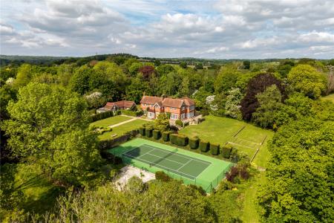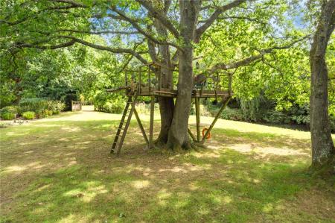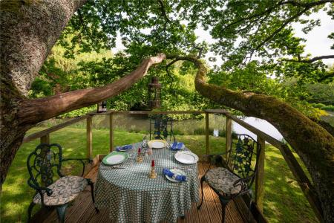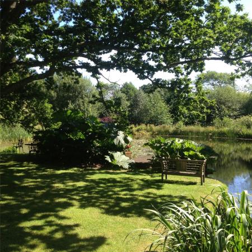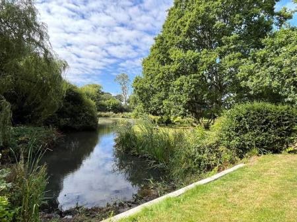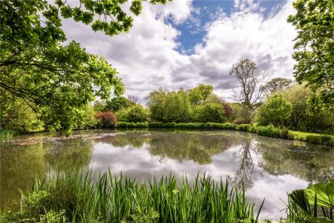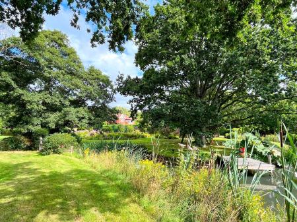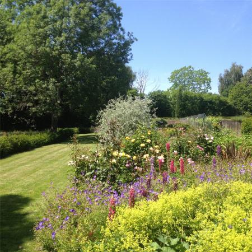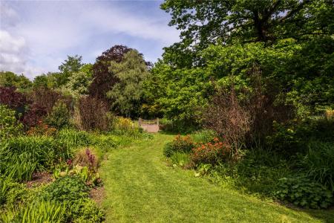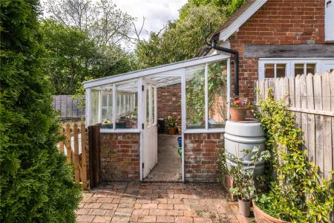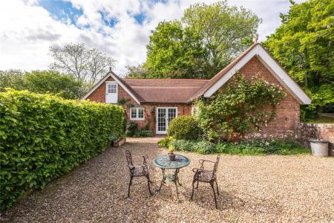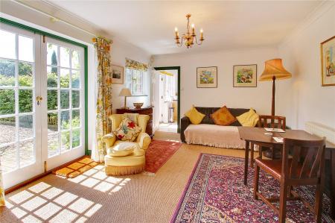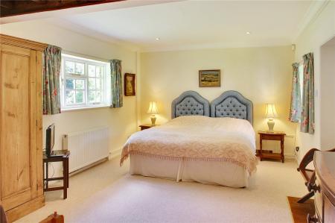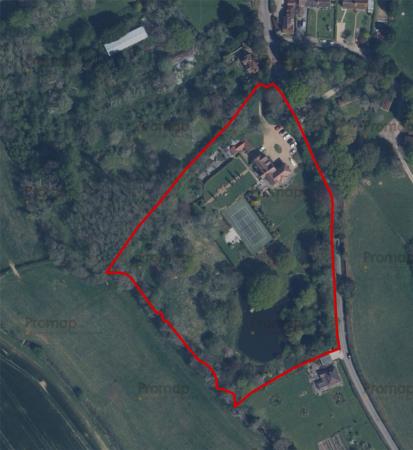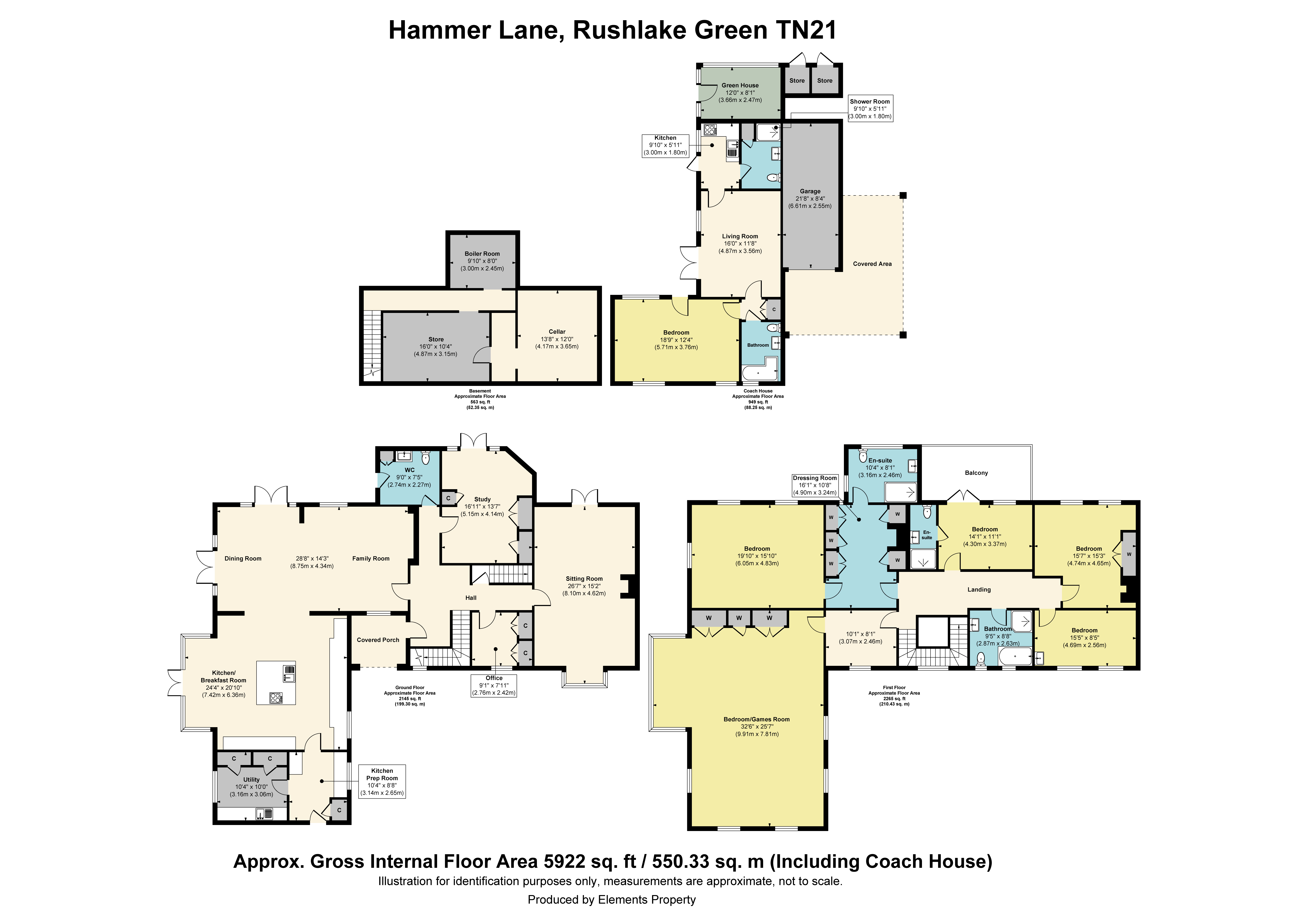5 Bedroom Detached House for sale in East Sussex
GUIDE PRICE: £1,999,500
• An elegant and substantial sized detached 5 bedroomed character residence with a detached coach house, set within 4.5 acres of its own secluded and beautifully landscaped grounds.
• Positioned off a quiet country lane within the highly sought-after area of Rushlake Green, as well as backing onto open farmland, with breath-taking far-reaching rural views beyond.
• All weather tennis court, lake, large pond and potential for the incorporation of an outdoor swimming pool (subject to planning)
• Extensive gravelled driveway accessed through attractive electric gates with ample amounts of parking for numerous vehicles, as well as beautiful feature landscaped central island.
• Existing garaging, as well as fabulous potential for planning to be granted for a detached heritage style garage complex if required.
• Five generously proportioned bedrooms, all of which enjoying wonderful aspects over the property’s stunning landscaped gardens, with a grand principal suite with dressing room and luxury en-suite, as well as potential to incorporate further ensuites if require subject to planning
• Striking contemporary kitchen/breakfast room with central island and garden access
• Additional prep kitchen/utility spaces for practicality and storage
• Elegant reception rooms with feature fireplaces and garden views
• Dining room ideal for entertaining on a large scale
• Versatile study and office, both with garden outlooks
• Family bathroom plus en-suites to principal and second bedrooms
• Characterful wine cellar with extensive storage
• Expansive games room/bedroom with triple aspect and elevated views
• Large traditional kitchen garden with two greenhouse
• Underfloor heating in kitchen, dining room, utility room, and laundry room
• Excellent location for London commuters —With mainline train stations at Wadhurst, Etchingham, Stonegate, Buxted and Polegate (Southern network to London & coast)
• PLEASE NOTE: This property previously had been rented out for executive and family retreats either on a weekly basis or for relaxing weekends and proved very successful. Therefore this property is considered perfect for a continuation of this highly lucrative income stream investment, or as a private weekend retreat for hard working city professionals looking to just enjoy this property as a luxury weekend home.
• Fabulous range of Private and State educational facilities including Mayfield School for Girls, Tonbridge School for Boys, Bede’s, Battle Abbey, Skippers Hill, Eastbourne College, Maynards Green Primary (1.6 miles) and Heathfield Community College (2.7 miles), to name but a few
DESCRIPTION: Situated in an idyllic secluded setting within its own circa 4.5 acres of stunning landscaped gardens and grounds, this exceptional late 19th century Victorian / Edwardian country home combines timeless character with modern refinement, offering beautifully proportioned living spaces and an abundance of natural light throughout. Highlights in addition to its beautiful landscaped gardens, include a striking contemporary kitchen/breakfast room, elegant reception rooms with feature fireplaces, versatile studies and offices, and a grand principal suite complete with dressing room and luxury en-suite. With five generous bedrooms, additional cellar space, and extensive leisure and utility areas, the property is designed for both family life and entertaining.
Externally, the grounds are equally impressive, featuring landscaped formal gardens, an all-weather tennis court, large traditional kitchen garden, and a large ornamental pond, as well as a fabulous feature lake, all approached via a sweeping driveway.
There is also a detached character cottage / coach house that is ideal for guests or staff, as well as being perfect for a holiday letting unit if required.
Having also been carefully and expertly extended by its present owners, this large family country residence is also perfectly situated for London commuters and families alike.
PLEASE NOTE: This property has proven in the past to be a very lucrative luxury weekend or weekly holiday rental for an executive or family relaxing retreat from London or for overseas visitors, so this impressive luxury country residence can also be seen as a cash generative investment if required. However, it could easily serve as a wonderful second home in the country for busy city professionals looking to unwind on weekends and holidays away from the noise and stress of London etc.
LOCATION: Situated off a quiet country lane located near the highly sought after village of Rushlake Green, nestled within the attractive countryside of East Sussex. London commuters benefit from access to numerous mainline trains station services, including Polegate, Buxted, Etchingham, Stonegate and Wadhurst.
Rushlake Green village which is only a few minutes away, has a highly renowned village store and post office, a village hall and the popular Horse and Groom pub.
Heathfield country town offers more comprehensive shopping and leisure facilities, with Tunbridge Wells approximately 30 minutes away, offering many of the high street names found in London.
Leisure is well catered for with numerous golf courses, sporting clubs of all varieties, as well as fabulous local facilities for horse riding.
ACCOMMODATION:
ENTRANCE HALL: The entrance hall provides a warm and welcoming introduction to the home, with a bright and airy feel enhanced by dual-aspect windows and a high ceiling. A central staircase with striped runner creates an attractive focal point, while the walls are lined with artwork and detailing that add to the charm of the space. There is plenty of room for occasional furniture, giving the hall both elegance and practicality, and the split-level stairwell with feature window allows natural light to cascade through. This inviting hall sets the tone for the character and style found throughout the property.
KITCHEN/BREAKFAST ROOM: The kitchen and breakfast room is a striking contemporary space, designed with both style and functionality in mind. Sleek black cabinetry is complemented by granite worktops and a central island with breakfast bar seating, offering excellent preparation and casual dining space. Integrated appliances are neatly concealed within glossy units, while the large tiled flooring enhances the modern feel. To one end, a bright breakfast area is set within a wide bay of full-height windows and French doors, providing beautiful garden views and direct access outside. With ample space for both family dining and entertaining, this room serves as a true hub of the home.
KITCHEN PREP ROOM: The kitchen prep room offers an excellent additional workspace, thoughtfully designed to support the main kitchen. Fitted with modern cabinetry and ample work surfaces, it provides plenty of storage and practicality for everyday use. A window to the side brings in natural light, while the terracotta tiled flooring enhances both character and durability. With direct access to the outside via a stable-style door, this room is perfectly suited as a secondary kitchen area, ideal for food preparation, storage, or as a convenient boot/utility space.
SITTING ROOM: The sitting room is a wonderfully elegant and inviting space, enjoying an abundance of natural light from the double aspect large bay and French windows that frame views across the landscaped gardens. Centred around a handsome stone fireplace with wood-burning stove, the room combines traditional charm with generous proportions, creating a perfect setting for both everyday living and entertaining. Classic details such as high ceilings with decorative cornicing, full-height curtains, and two feature fireplaces enhance the sense of character, while the versatile layout allows for distinct seating. With garden access and ample room for a variety of furnishings, this is a warm and welcoming heart of the home.
FAMILY ROOM: The family room is an impressive and beautifully proportioned space, ideal for entertaining on a grand scale. Finished with rich red walls and solid oak flooring, the room exudes warmth and character, complemented by decorative ceiling cornicing and an elegant fireplace with wood-burning stove. This is a room where you can relax, read, chat, snooze, in front of the warming wood burner in winter time, where the family naturally gravitates.
DINING ROOM: A wide archway opens seamlessly into the dining room, where full-height windows and French doors flood the room with natural light and frame glorious garden views. With ample space for a large dining table and additional seating, this versatile room combines sophistication with comfort, making it the perfect setting for both family gatherings and formal occasions. This space also benefits from rich red walls and solid oak flooring.
STUDY: The study is a bright and versatile room, ideal for home working or quiet reading. French doors open directly onto the gardens, filling the space with natural light and offering lovely views. The room is well-proportioned with fitted storage cupboards, ample space for desks and shelving, and a neutral décor that enhances the sense of light and calm. Perfectly suited as a home office, library, or hobby room, it combines practicality with a peaceful outlook.
OFFICE: A bright and practical home office, enjoying pleasant garden views through a large sash window. Fitted with extensive built-in shelving and cabinetry, the room provides excellent storage and workspace options, making it ideal for home working, study, or general administration. The peaceful outlook and natural light create a comfortable and productive environment.
DOWNSTAIRS WC: The downstairs WC is full of character, featuring a traditional high-level cistern with pull chain and a hand-painted ceramic basin. Natural light streams in through a side window, while the imitation wooden flooring and half-panelled walls add to the cottage charm. Practical built-in storage is neatly fitted beneath the sink, and a stable-style door provides access to the outside, making this a functional and distinctive cloakroom with plenty of period appeal.
UTILITY ROOM: The utility room is a highly practical space, fitted with a good range of cupboards and work surfaces, together with a sink and drainer. There is space and plumbing for laundry appliances, while the tiled splashback and terracotta-style flooring add a touch of character. A window to the rear provides natural light, and ceiling-mounted drying racks maximise functionality. Perfectly designed to keep household tasks separate from the main living areas, this room is both convenient and efficient.
PRINCIPAL BEDROOM: The principal bedroom is an elegant and generously proportioned space, filled with natural light from multiple windows that enjoy far-reaching views over the gardens and surrounding countryside. The room is finished in soft neutral tones with classic detailing and offers ample space for both a large bed and a comfortable seating area, creating a serene and restful retreat.
DRESSING ROOM: Adjoining the bedroom, the dressing room/walk-in wardrobe provides extensive fitted storage with bespoke cabinetry, mirrored fronts, and additional built-in units, ensuring both practicality and style. A feature cast-iron fireplace adds character, while the room offers an ideal transition between the bedroom and en-suite.
EN-SUITE: The en-suite bathroom has been beautifully designed with a contemporary finish, featuring a large walk-in shower with marble-effect tiling, a sleek vanity unit with inset basin and illuminated mirror, a modern WC, and a heated towel rail. A striking, large lunnette window floods the room with light, enhancing the sense of space and luxury.
BEDROOM 2: This bright and well-proportioned bedroom enjoys a wonderful outlook over the gardens, with French doors opening onto a balcony that enhances the sense of light and space. Neutral décor and generous proportions create a calm and inviting atmosphere, while the room comfortably accommodates a double bed and additional furnishings. Perfect as a guest bedroom, family room, or peaceful retreat, it combines practicality with charm, making the most of its elevated position and garden views.
EN-SUITE: Adjoining the bedroom is a modern en-suite shower room, fitted with a sleek glass-fronted shower enclosure, a contemporary wash hand basin with mirrored vanity cabinet above, and a low-level WC. White tiling is complemented by a bold blue accent, creating a fresh and stylish finish.
BEDROOM 3: A generously sized and light-filled bedroom with dual aspect windows overlooking the gardens. The room offers ample space for a double bed and additional furniture, with built-in storage for convenience. A feature cast-iron fireplace adds charm and character, making this a comfortable and versatile space.
BEDROOM 4: This charming double bedroom is filled with natural light from dual sash windows overlooking the gardens. Its neutral décor and generous proportions create a calming retreat, while the space easily accommodates a double bed and additional furniture. Characterful touches such as the fitted shelving and display wall add warmth and individuality, making it an inviting and versatile room, ideal as a guest bedroom, child’s room, or peaceful study.
FAMILY BATHROOM: The family bathroom is generously proportioned and designed to combine practicality with comfort. A modern white suite includes a panelled bathtub with central taps, a separate curved-glass shower enclosure, a sleek wash hand basin set within fitted cabinetry, and a close-coupled WC. Natural light floods the room through dual windows, creating a bright and airy feel, while contrasting slate-style tiled flooring adds a touch of sophistication. The bold accent wall brings a contemporary splash of colour, giving this space character and style, whilst the tiled surrounds ensure ease of maintenance — ideal for busy family living.
BEDROOM 5/GAMES ROOM: This exceptionally spacious and versatile room is currently arranged as a games and recreation space, with ample room for a full-size table tennis table and additional seating areas. Remarkable floor to ceiling three-sided observation, oriel window, flood the room with natural light while offering delightful elevated views across the gardens. The light blue walls and neutral carpeting create a calm and welcoming atmosphere, making the room equally well-suited as a bedroom, studio, or family living area. Extensive built-in storage runs along one wall, ensuring practicality matches the scale of the space. A charming adjoining snug, perfect as a reading nook or study area, further enhances the flexibility of this impressive room. If a potential buyer wanted to make this a fifth bedroom with an en-suite all the plumbing is below the flooring for this bedroom, making it easier for a separate en-suite installation, if so desired.
CELLAR: A characterful wine cellar offering excellent storage for a substantial collection. Exposed brick walls and a naturally cool environment provide the perfect conditions for preserving fine wines. Fitted with extensive bottle racking along one wall and ample additional space for shelving or a tasting area, this cellar is both practical and atmospheric — a superb feature for the wine enthusiast.
DETACHED SEPARATE COACH HOUSE / COTTAGE ANNEX / POTENTIAL HOLDAY LET: Comprising of a sitting room, a kitchen, a bedroom with an ensuite bathroom. Further cloakroom / shower room. Potential to extend subject to planning.
GARDENS OF CIRCA 4.5 ACRES & OUTSIDE AREA: The property is approached via a sweeping gravel driveway that opens to an impressive frontage with ample parking and turning space. The planting and the atmosphere of the garden tends towards the traditional English landscaping design, formally laid out in part with a central gravel pathway, large lawns, architectural hedging, some ‘ondulé’, some pillared; handsome old oak and ash trees, some winding pathways, generously planted flower borders, a structured informality which leads you through to the boating lake, with the lilly pond separately above it, and natural grassland below it.
To the rear, the grounds extend into delightful terraces, with far-reaching views over the formal lawns and mature borders. A superb all-weather tennis court provides excellent leisure facilities, while beyond, the gardens open to a more natural landscape featuring a large ornamental pond, and beyond further a fabulous feature lake complete with jetty and surrounded by mature trees — creating a picturesque focal point and peaceful retreat.
There are also productive areas including a kitchen garden with two greenhouses and growing beds, ideal for those with an interest in horticulture. The overall grounds offer a wonderful blend of formality, recreation, and natural beauty, perfectly complementing the house.
AGENTS NOTE: Please note that these details have been prepared as a general guide and do not form part of a contract. We have not carried out a detailed survey, nor tested the services, appliances and specific fittings. Room sizes are approximate and should not be relied upon. Any verbal statements or information given about this property, again, should not be relied on and should not form part of a contract or agreement to purchase.
EPC: E with potential for C
Council Tax Band: G
Important Information
- This is a Freehold property.
- This Council Tax band for this property is: G
- EPC Rating is E
Property Ref: FAN_FAN250074
Similar Properties
6 Bedroom Detached House | Guide Price £1,975,000
GUIDE PRICE £1,975,000
3 Bedroom Detached House | Offers in excess of £1,900,000
VIEWING STRICTLY BY APPOINTMENT ONLY
Chapmans Town Road Rushlake Green
6 Bedroom Detached House | Guide Price £1,999,995
GUIDE PRICE £1,999,995 TO £2,100,000
6 Bedroom Detached House | Guide Price £2,000,000
GUIDE PRICE £2,000,000 TO £2,250,000
5 Bedroom Detached House | Guide Price £2,100,000
SEE THE PROPERTIES 360 DEGREE VIRTUAL TOURS HERE OR AT FOLEY AND NEVILLE WEBSITE.

Neville & Neville Estate Agents (Hailsham)
Cowbeech, Hailsham, East Sussex, BN27 4JL
How much is your home worth?
Use our short form to request a valuation of your property.
Request a Valuation
