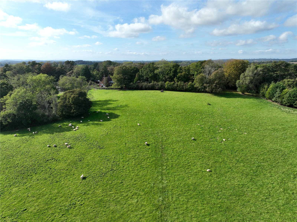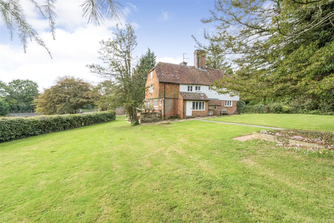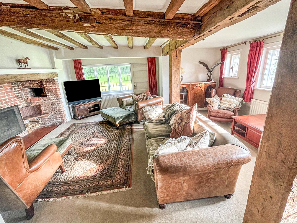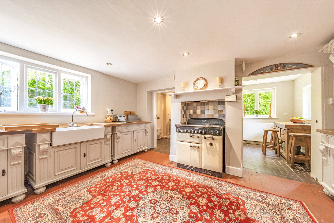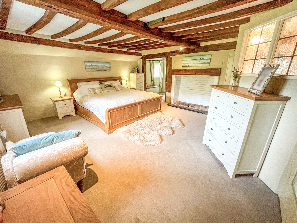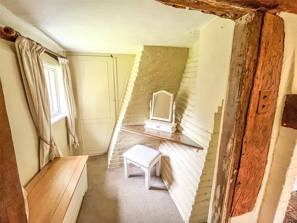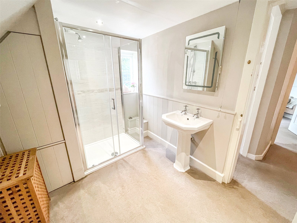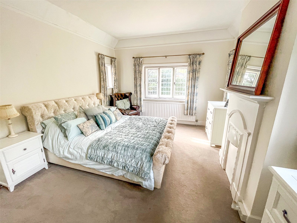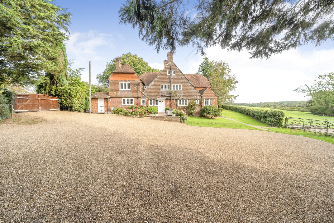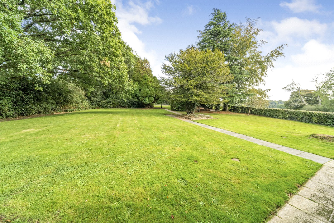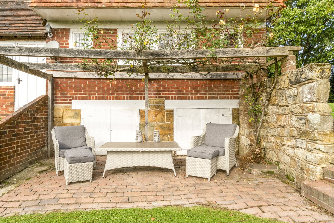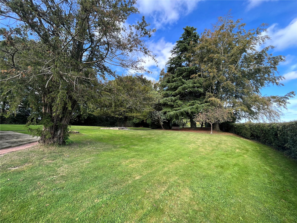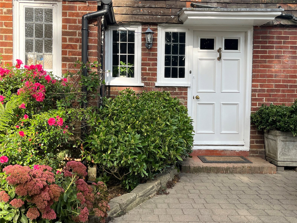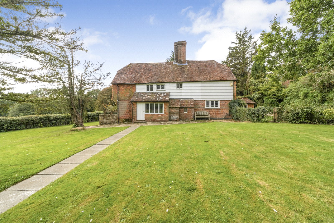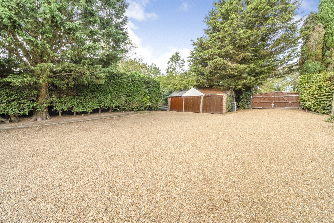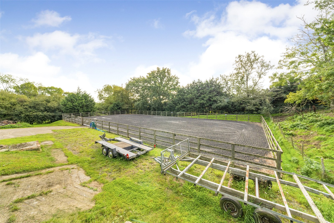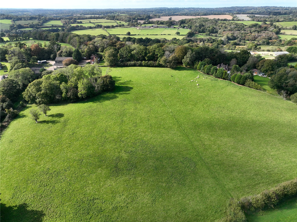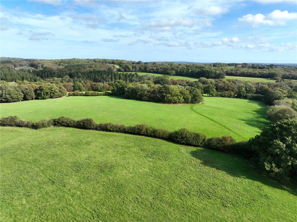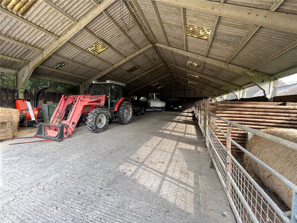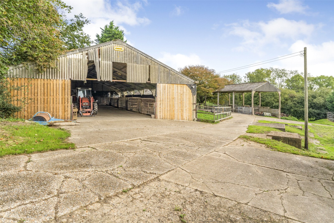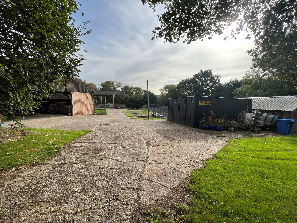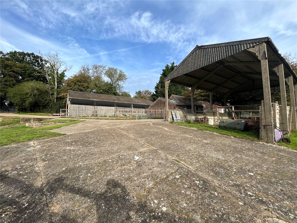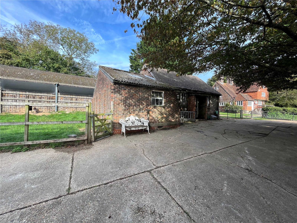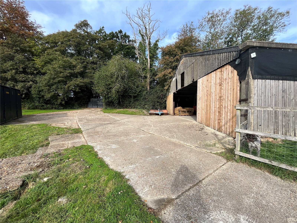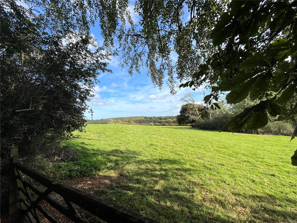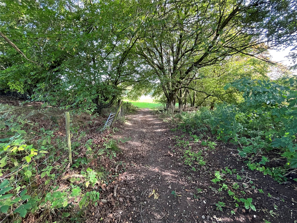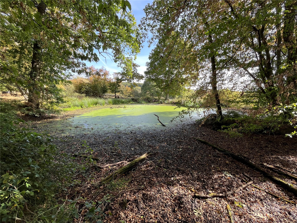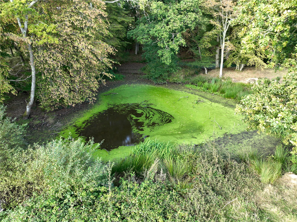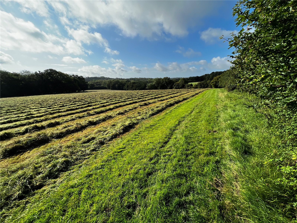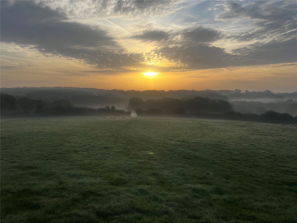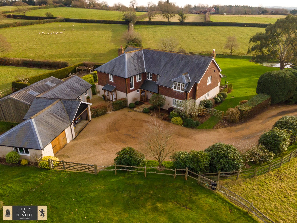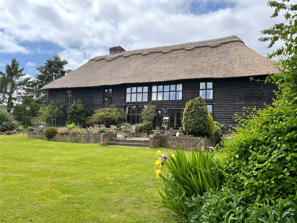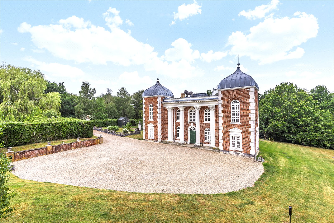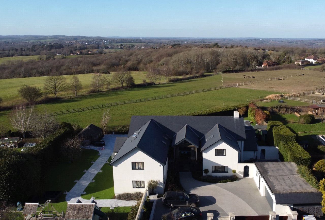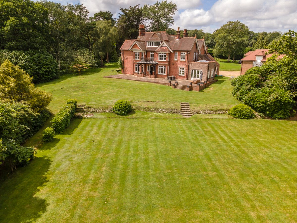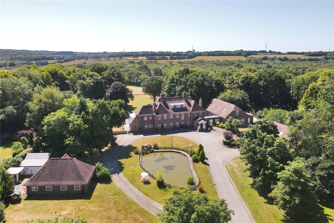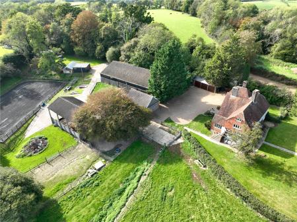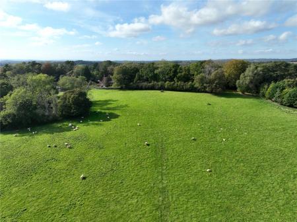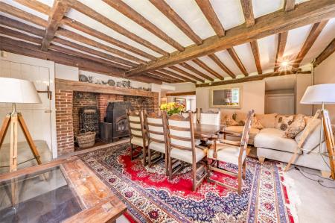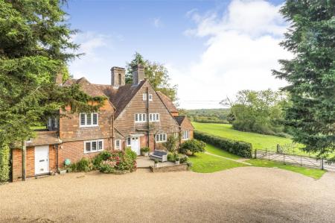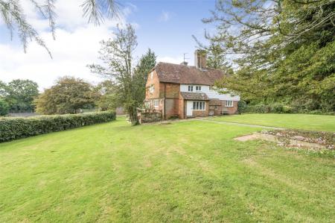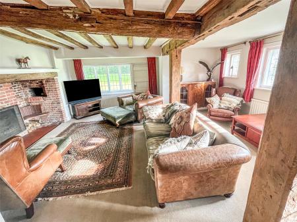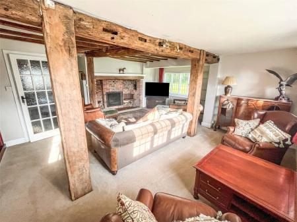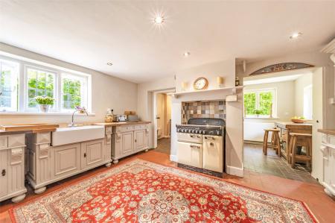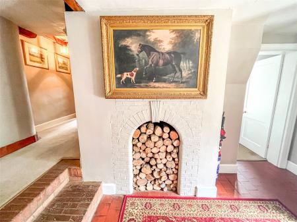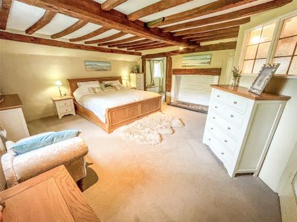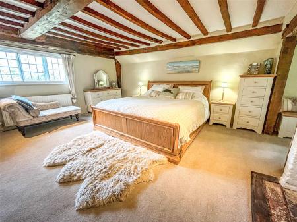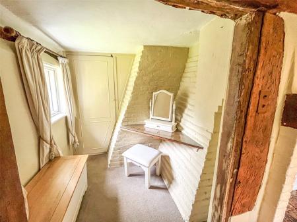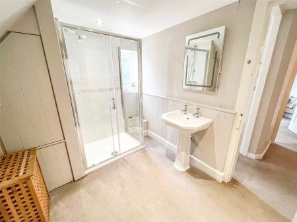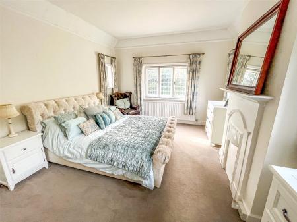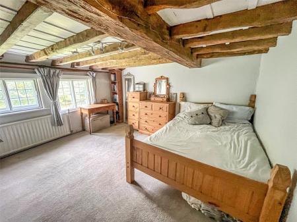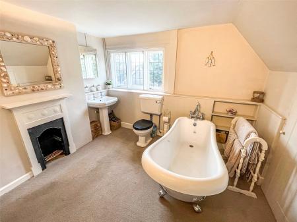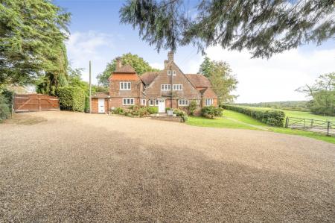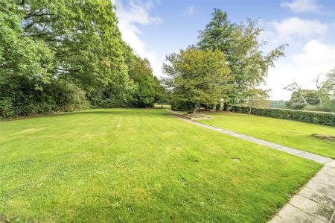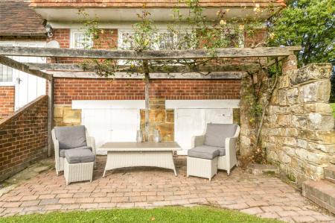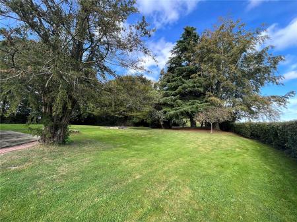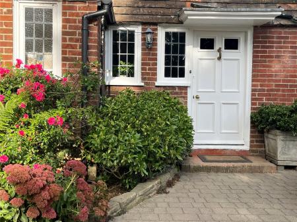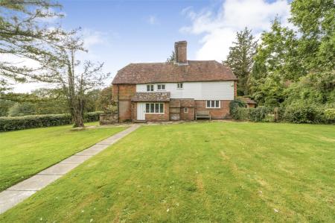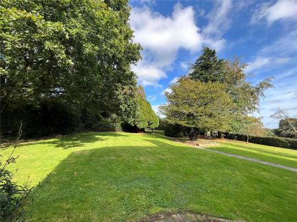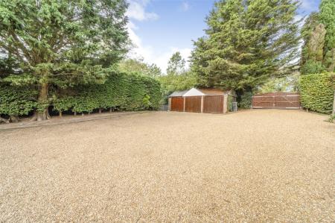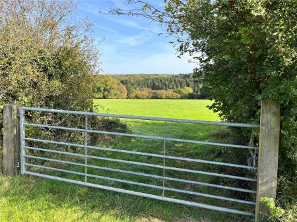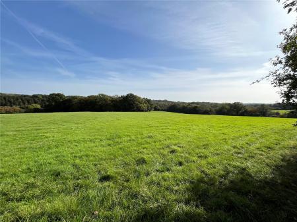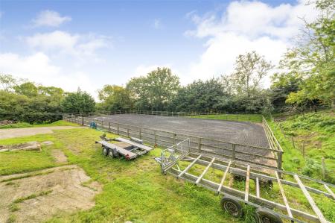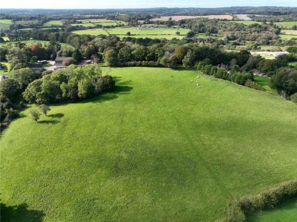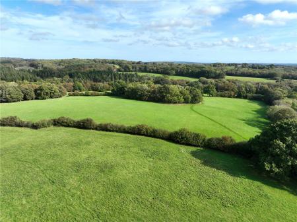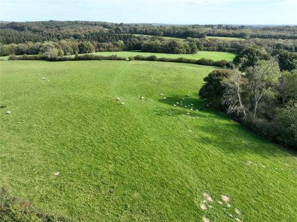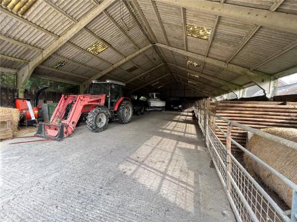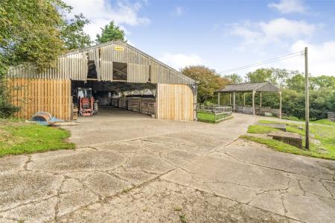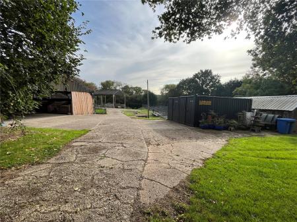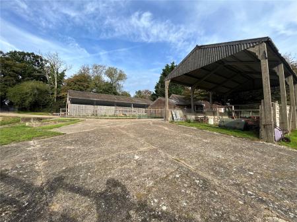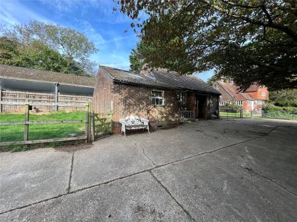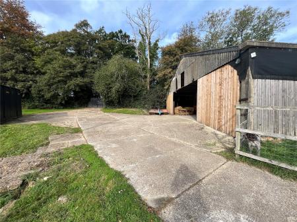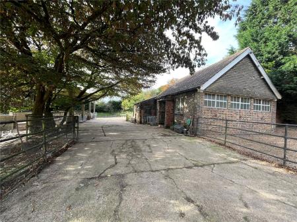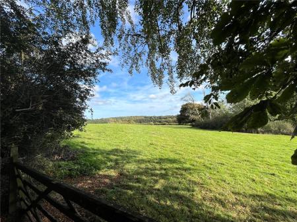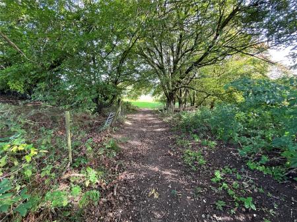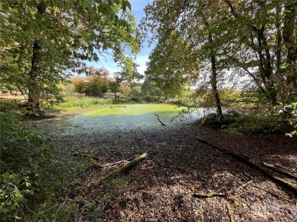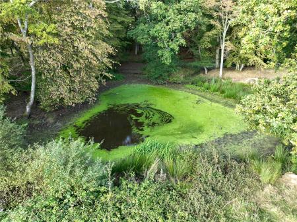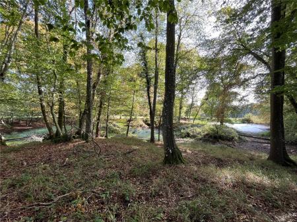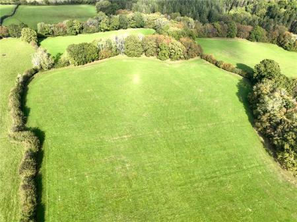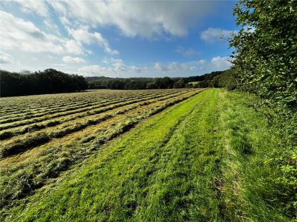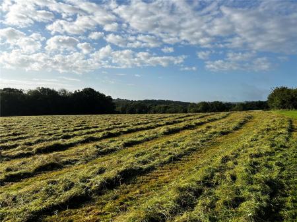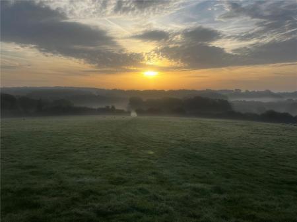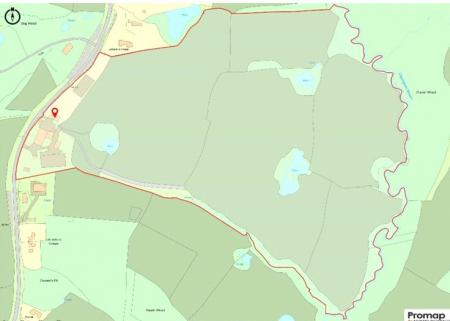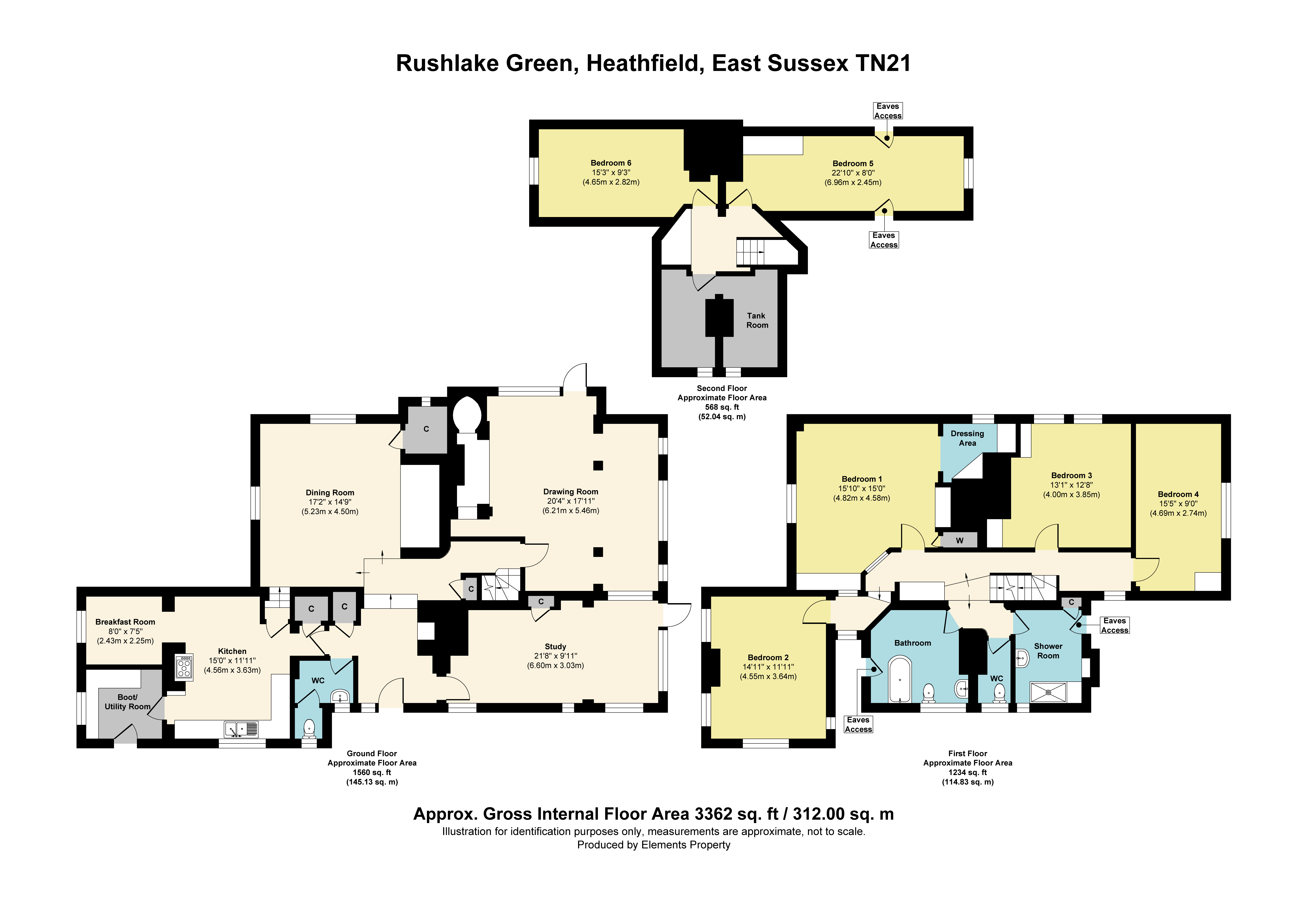6 Bedroom House for sale in East Sussex
GUIDE PRICE £2,250,000
• AN EXTREMELY ATTRACTIVE DETACHED SIX DOUBLE BEDROOM THREE STOREY GRADE II LISTED CHARACTER COUNTRY FAMILY RESIDENCE MEASURING IN EXCESS OF 3,400 SQUARE FEET WITH THE BENEFIT OF 46.64 ACRES AND NUMEROUS OUTBUILDINGS
• 46.64 ACRES OF BEAUTIFUL WELL DRAINED GRAZING LAND, INCLUDING SOME WOODLAND, A LAKE AND PONDS, WHICH ALSO ADJOINS OTHER STUNNING RURAL SUSSEX COUNTRYSIDE AND ENJOYS FAR REACHING BREATHTAKING VIEWS BEYOND
• NUMEROUS AND EXTENSIVE SIZED FARM BUILDINGS ACCESSIBLE BY THEIR OWN SEPARATE DRIVEWAY AND DOUBLE GATED ENTRANCE THAT ARE UNDERSTOOD TO BE POSSIBLY SUITABLE FOR CONVERSION UNDER CLASS R PLANNING REGULATIONS INTO COMMERCIAL OFFICES AND COMMERCIAL STORAGE FACILITIES
• LAPSED PLANNING PERMISSION WHICH COULD ALSO NOW BE POSSIBLY REINSTATED FOR A CIRCA 1000 SQUARE FOOT DETACHED TWO BEDROOMED LUXURY HOLIDAY PROPERTY RENTAL UNIT
• FURTHER DETACHED OUTBUILDINGS IN ADDITION TO THE OTHER LARGE FARM BUILDINGS THAT MAY ALSO QUALIFY FOR CONVERSION INTO FURTHER LUCRATIVE HOLIDAY RENTAL UNITS SUBJECT TO PLANNING
• POSSIBILITY ALSO TO CREATE A FINANCIALLY LUCRATIVE CARP FISHING BUSINESS BY REPAIRING AND ENHANCING THE EXISTING LARGE PONDS AND OLD LAKE LOCATED ON THE PROPERTY’S 46.64 ACRES
• POSSIBILITY ALSO TO CREATE A FINANCIALLY LUCRATIVE GLAMPING BUSINESS SUBJECT TO PLANNING WITH THE INTRODUCTION OF SHEPHERD’S HUTS, ESPECIALLY CONSIDERING THE STUNNING VIEWS AND BEING SO CLOSE TO RUSHLAKE GREEN VILLAGE AND ITS LOCAL SHOP / POST OFFICE AND HORSE & GROOM PUB / RESTAURANT
• EXISTING ALL WEATHER MENAGE AND STABLE FACILITIES
• ALL WEATHER TENNIS COURT & SPACE SUBJECT TO PLANNING TO CREATE AN OUTDOOR / OR COVERED OUTDOOR SWIMMING POOL
• STUNNING RURAL VIEWS
• POSSIBILITY TO QUALIFY FOR MIXED USE STAMP DUTY
• CONVENIENT DRIVING DISTANCE FROM THE MAINLINE STATIONS OF STONEGATE, ETCHINGHAM, BUXTED AND POLEGATE WITH DIRECT SERVICES TO LONDON AND THE COAST
DESCRIPTION: An extremely rare and exciting opportunity to own a fine and substantial sized detached six double bedroomed country family residence, which is also set within its own private grounds and meadow grasslands that extend to 46.64 acres, as well as enjoying wonderful breathtaking and far reaching views over the further adjoining Sussex countryside as far as the eye can see.
In addition, we understand this property still functions in some various format as a small holding farm and also has been in the historical receipt of farm / land payments, which in turn may also help for the property purchase to qualify for the mixed-use stamp duty benefit.
Furthermore, this property also comes with the benefit of numerous and substantial sized old farm buildings that can be accessed by a separate driveway.
These farm buildings could also offer a new owner so many incredible entrepreneurial opportunities, including under the CLASS R Planning guidelines, which would allow for the buildings to possibly be converted into commercial offices and / or commercial storage facilities, therefore providing useful lucrative income streams.
Furthermore, there has already been historic planning permission granted for a luxury detached two bedroomed circa 1000 square foot holiday letting property to be created from the conversion of the old coach house (although this planning has now lapsed, but could be quite easily re-instated in our opinion).
PLEASE NOTE: Our own in-house and associated planners have already investigated the CLASS R PLANNING possibilities for this property’s existing outbuildings, and this being the case, they feel there is a good chance for this permission to be successfully granted if applied for correctly.
The conversion of the property’s other brick buildings into further holiday letting units may also be a possibility, subject to planning. All of which could also provide a good additional future income stream for a new owner.
Also, it is understood, that after a number of years of obtaining CLASS R planning permission and having the buildings converted and used accordingly, there then may be a possibility of allowing for CLASS Q planning to be considered (CLASS Q being the conversion of commercial office buildings and commercial storage into residential housing).
Equestrian buyers / enthusiasts may also be interested to know that the property also has good existing equestrian facilities onsite, which currently include an all-weather menage and a number of stables. This facility is further complemented by the property’s separate road access to these farm buildings and equine facilities, which allow for the access and parking for large horseboxes.
PLEASE NOTE: Other possible business opportunities which could easily be incorporated onto the property’s grounds of 46.64 acres, are either Fishing and glamping, or indeed both.
The commercial fishing opportunity, can be fairly easily created by both repairing and enhancing the property’s existing ponds and its attractive small lake. Neville and Neville can suggest reputable suitable contractors and advisors to assist with this advice, if and where required.
Glamping is also currently proving very popular and a lucrative business model in the East Sussex area, especially when utilizing Shepherds Huts, that are in turn complimented by the property’s stunning rural views, as well as also being located so conveniently close to the idyllic village of Rushlake Green with excellent local amenities and renowned gastro pub.
For those buyers looking for a lovely country property, but not so keen to keep a large amount of land and / or associated outbuilding, there is also the opportunity to consider selling off any excessive land and / or numerous outbuildings and in turn, keeping the main Grade II listed detached six double bedroomed residence with its attractive gardens and its all-weather tennis court. Therefore, in the process recouping a surprising amount of the original purchase price, especially in this instance, where the farm buildings already have their own separate gated driveway.
In actual fact, Neville and Neville have been very successful in selling unwanted farm buildings, even with only small amounts of land, and also without CLASS R or CLASS Q planning permission, and achieving significant premium prices.
However, keeping the whole farm and the country house together, would in our opinion be the most ideal choice to take, especially considering all of the positive financial variables which the numerous farm buildings and land can offer the new property owner.
This attractive and substantial sized character country residence is offered for sale in good decorative order and also benefits from many beautiful character features throughout, as well as high level beamed ceilings and numerous impressive feature inglenook fireplaces. Its accommodation presently provides six double bedrooms that are arranged on both the first and second floors, also with potential to create (subject to planning) two ensuite facilities, as well as an additional family bathroom / shower room in the existing attic room on the second floor. These would be in addition to the existing large luxury family bathroom and further separate luxury family shower room located on the first floor
The property’s accommodation, also includes a reception hall, an inner hall, a country style kitchen with separate adjoining breakfast room, a utility room / boot room, a formal dining room, a sitting room, a large study / family snug room and two cloakrooms.
LOCATION: This substantial and impressive detached six double bedroomed country residence, is situated in a highly desirable rural part of East Sussex known as Rushlake Green, as well as also being set within its own private gardens and grounds of 46.64 acres, that are presently comprised of grass meadows, wooded areas, in addition to a number of ponds and a small lake. Furthermore, this property’s grounds are adjoined by further extensive Sussex countryside, with beautiful breathtaking and far reaching views beyond, as far as the eye can see.
London buyers have always been extremely keen to relocate to this specific part of East Sussex and the idyllic and picturesque village of Rushlake Green in particular. Especially as the mainline stations of Stonegate, Etchingham and Polegate are within convenient driving distance, making this area perfect for London commuters.
This fine country home, is also within easy walking distance, of the Rushlake Green village and its excellent local amenities, which currently include the very successful local village store and Post Office, in addition to the highly reputable and popular Horse and Groom Pub and Restaurant.
More comprehensive shopping and leisure facilities can be found at the market town of Heathfield, or further afield at Tunbridge Wells. However, Heathfield has a Waitrose, a Sainsburys, a Tesco and other supermarkets, as well as a vast selection of artisan stores and a number of private gyms. Just outside Heathfield are the Rugby and Tennis club and for those interested in riding, there are numerous bridleways, especially in and around Rushlake Green itself.
Depending upon educational requirements, there are numerous respected teaching institutions to choose from, including Bede’s, Battle Abbey, Skippers Hill, Vinehall, Eastbourne College and Mayfield School for Girls to name but a few.
ACCOMMODATION FOR MAIN HOUSE: From the extensive gravelled driveway, you are able to approach this imposing property’s front entrance via a red brick paved pathway, which meets a substantial elegant character panelled wooden front door which opens into the property’s main reception hall.
MAIN RECEPTION HALL: Comprising of a quarry tiled floor, feature painted brick side wall with fireplace, presently used as a log storage area, doors leading off to a cloakroom, a storage cupboard, the kitchen / breakfast room, a large study / family snug room, as well as steps leading up to a formal dining room, and an extension of the reception hall leading off to the sitting room, as well as the main staircase leading to the first floor accommodation.
CLOAKROOM: Comprising of a W.C., wash basin, radiator and leaded light window with aspect to front.
STUDY / FAMILY SNUG ROOM: Approached from the reception hall and comprising of a double aspect room with storage cupboards, radiators, leaded light windows with aspect to front and side gardens, door also leading to side garden.
FORMAL DINING ROOM: Approached from the main reception hall and comprising of a double aspect room with high level beamed ceilings, large and impressive inglenook fireplace with brick sides and with a substantial oak bressummer beam over, fitted cast iron wood burner, radiators, storage cupboards, leaded light windows with aspect over the side and rear gardens.
INNER HALL: With attractive high level beamed ceilings, stairs leading off to first floor accommodation and further glazed and wooden door leading to the sitting room.
SITTING ROOM: Comprising of a double aspect room with a large feature brick inglenook fireplace with quarry tiled hearth and oak bressummer beam over, high level beamed ceilings radiators, leaded light windows with aspects over the rear and side gardens, as well as far reaching rural views beyond over the property’s circa 46.64 acres.
KITCHEN / BREAKFAST ROOM: Comprising of a bespoke range of classic style country house wooden cupboard and base units with wooden worktops over, fitted butlers sink with mixer tap, downlighting, polished brick floors, recessed area with cooking range and mantle over, spaces for appliances windows with aspect over the front garden, opening to the breakfast area, window with aspect to side garden, separate utility room.
UTILITY / BOOT ROOM: With cupboard and base units and spaces for appliances, window with aspect to side garden and door also leading out to front and side area.
FIRST FLOOR ACCOMMODATION: Approached from the main staircase from the inner hall, that leads to the first floor landing area.
FIRST FLOOR LANDING: Comprising of part high level beamed ceilings, window with aspect to front and rural views beyond, doors leading off to bedrooms, 1, 2, 3, 4 and the family bathrooms and shower rooms, as well as access to the further staircase leading to the second floor accommodation.
BEDROOM ONE MAIN SUITE WITH DRESSING ROOM: A double sized room comprising of high level beamed ceilings and beams to wall areas, fitted wardrobes, feature old brick fireplace, potential to incorporate an ensuite subject to planning, window with aspect over the side garden, radiator, further opening to an adjoining dressing room area with window having aspect over the rear garden.
BEDROOM TWO: A double sized and triple aspect room with radiator, character fireplace, windows with aspect to the front and side garden and views beyond.
BEDROOM THREE: A double sized room with high level beamed ceilings, radiator, windows with aspect over the rear gardens and lovely far reaching rural views beyond over the property’s 46.64 acres and the surrounding countryside.
BEDROOM FOUR: A double sized room with radiator, attractive exposed beams, space subject to planning to incorporate and ensuite shower room, windows with aspect over the side garden and also enjoying absolutely stunning rural far-reaching views beyond over the property’s adjoining 46.64 acres and the surrounding countryside beyond.
LARGE LUXURY FAMILY BATHROOM: Comprising of an antique styled suite with a rolltop slipper bath on ball and claw feet, with chrome taps and shower attachment, antique style W.C., antique style pedestal wash basin with chrome taps, half panelled wall, character feature fireplace, radiator, window with aspect to front and far reaching views beyond.
ADDITIONAL LUXURY LARGE SEPARATE FAMILY SHOWER ROOM: Comprising of large double shower with heavy glazed front, pedestal antique styled wash basin with chrome taps, half panelled walls, airing cupboard, downlighting, radiator, window with aspect to front grounds and far reaching views beyond.
2ND CLOAKROOM: Located next to the large family shower room and comprising of a W.C., radiator and window with aspect to front and views beyond.
SECOND FLOOR ACCOMMODATION: Approached from the further staircase from the first floor landing, which leads to the second floor landing.
SECOND FLOOR LANDING: With beams and doors leading off to bedrooms 5 and 6, as well as to a separate attic storage room that could subject to planning become a further bathroom / shower room servicing the second floor accommodation.
BEDROOM FIVE: A double sized room with eaves storage access, fitted wardrobe cupboards, attractive feature fireplace and window to the far end with absolutely stunning and breathtaking views over the property’s adjoining 46.64 acres and surrounding countryside beyond.
BEDROOM SIX: A double sized room with beamed ceiling, feature fireplace and window with aspect to side garden.
ATTIC ROOM: With twin windows and a sized area suitable subject to planning for a further family bathroom / shower room to service the second floor accommodation comprising of bedrooms 5 and 6.
OUTSIDE: In addition to its 46.64 acres, this substantial sized and extremely attractive detached six double bedroomed and three storey character Grade II listed country family residence, also benefits from its own attractive country house gardens, that include an all weather tennis court, as well as the potential (subject to planning) to create an outdoor swimming pool.
Furthermore, the main farmhouse has a detached triple garage, as well as an extensive sized gravel driveway and parking / turning area, all of which can be accessed via its main front double gated entrance that is separate from the other parts of the farm / country estate.
In addition, there is a separate double gated entrance to the property’s extensive sized and numerous detached farm buildings that are understood to be suitable quite possibly for CLASS R planning permission.
PLEASE NOTE CLASS R PLANNING: Is where planning policy allows for the conversion of old farm buildings to be converted into offices and / or storage facilities.
This being the case, our in-house planning department has already looked at this being a possible viable option. Furthermore, CLASS Q can sometimes be granted after a number of years have passed under CLASS R usage.
PLANNING PERMISSION REFERENCE WD/2005/ 0166/F: Had already previously granted, although this has now currently lapsed, for the detached brick coach house building to be converted into a luxury high yielding residential holiday rental property. This being the case, it is therefore most likely that this same planning permission would be granted again, as well as possibly some of the other detached brick outbuildings also located on site.
NUMEROUS FARM BUILDINGS WITH EXCELLENT POTENTIAL FOR CONVERSION INTO VALUABLE COMMERCIAL USEAGE: These can be accessed from a separate double gated driveway and presently comprise of the following:
1. The large ATCOST storage barn for farm machinery also with animal storage areas measures 88.7 feet X 48.5 feet = 4,301 square feet. Which according to our planning department would be ideal for conversion into offices under CLASS R PLANNING.
2. Second large high level ATCOST tractor and hay barn also suitable for CLASS R PLANNING for either offices or a storage facility.
3. The old coach house building measuring a total area of 987 square feet has already previous been granted planning for conversion into a luxury two bedroomed detached holiday rental property under reference WD/2005/0166/F and therefore, it is likely that this permission can be renewed.
4. The old brick-built pig pen measuring 416 square feet
5. The old machinery store measuring 535 square feet
EQUESTRIAN FACILITIES ALREADY ON SITE: These include a large all-weather menage and a number of loose boxes and space to park and store large horseboxes / tailers.
FARMLAND: We are currently informed that the circa 46 acres have been entitled to farm / land qualifying payments, therefore there may be possibilities for mixed use stamp duty benefits.
GRAZING LAND: This predominantly forms the majority of the land belonging to the farm and is classed as Grade 3 and mostly Wadhurst clay. There is also water connected to the grazing land areas.
FISHING PONDS & LAKES: The advantage of the soil being Wadhurst clay, allows for both the existing natural old ponds and the further small lake area, to be easily restored and enhanced to create a beneficial and lucrative carp fishing business, which could also run alongside the existing or future enhanced farm uses and or a possible glamping business as well.
GLAMPING BUSINESS POTENTIAL: Furthermore, the fact that this fine property / country estate enjoys such fabulous local scenery and stunning far reaching views, in addition to also being located so close to the picturesque village of Rushlake Green, with its excellent local village shop / Post Office and The Horse & Groom Pub Restaurant, makes it an ideal opportunity for a successful glamping / business with Shepherds Huts to be created in our opinion (subject to planning).
PLEASE NOTE: Our in-house and associated planners can provide where requested, guidance and advice on the above mentioned planning possibilities.
COUNCIL TAX BAND: G
Important information
This is a Freehold property.
Property Ref: 355984_FAN230080
Similar Properties
Middle Lane, Rushlake Green, Heathfield, East Sussex, TN21
5 Bedroom House | Guide Price £2,250,000
GUIDE PRICE: £2,250,000-£2,500,000VIEW THE VIRTUAL TOUR HERE OR ON THE FOLEY AND NEVILLE WEBSITE.
Marley Lane, Battle, East Sussex, TN33
5 Bedroom House | From £2,250,000
GUIDE PRICE: £2,250,000-£2,500,000PLEASE VIEW OUR VIRTUAL TOUR HERE OR ON OUR WEBSITE NEVILLE AND NEVILLEMAIN SPECIFICAT...
Chilsham Lane, Herstmonceux, East Sussex, BN27
8 Bedroom Plot | £2,100,000
SEE THE PROPERTIES 360 DEGREE VIRTUAL TOURS HERE OR AT NEVILLE AND NEVILLE WEBSITE.
Telham Lane, Battle, East Sussex, TN33
6 Bedroom House | £2,500,000
SEE THE PROPERTIES 360 DEGREE VIRTUAL TOURS HERE OR AT FOLEY AND NEVILLE WEBSITE.
Gun Hill, Heathfield, East Sussex, TN21
9 Bedroom House | £2,950,000
SEE THE PROPERTIES 360 DEGREE VIRTUAL TOURS HERE OR AT NEVILLE AND NEVILLE WEBSITE.
Powdermill Lane, Battle, East Sussex, TN33
8 Bedroom House | Guide Price £4,250,000
GUIDE PRICE £4,250,000PLEASE VIEW OUR VIRTUAL TOUR HERE OR ON OUR WEBSITE www.nevilleandneville.co.

Neville & Neville (Hailsham)
Cowbeech, Hailsham, East Sussex, BN27 4JL
How much is your home worth?
Use our short form to request a valuation of your property.
Request a Valuation

