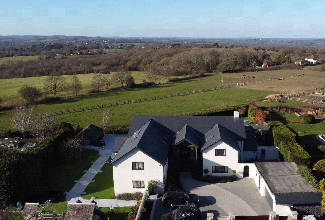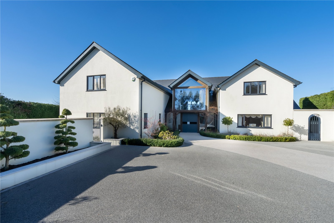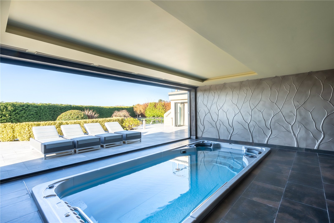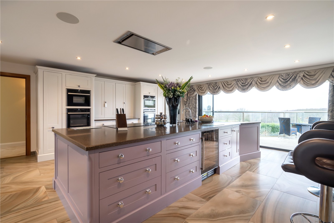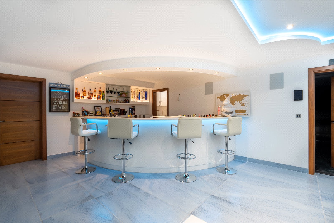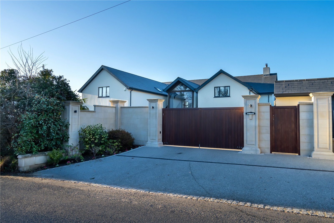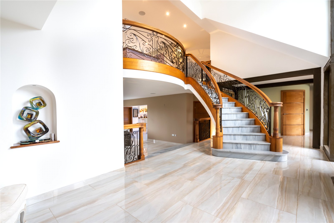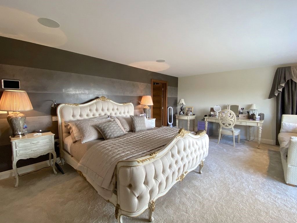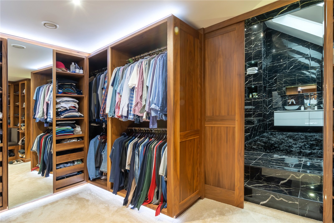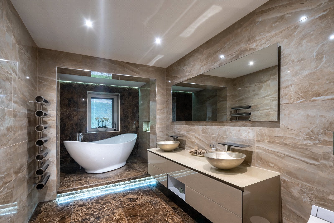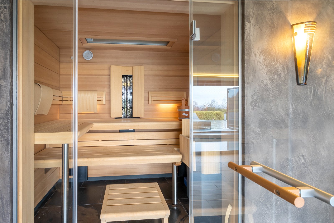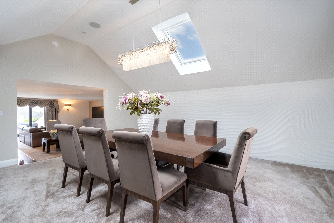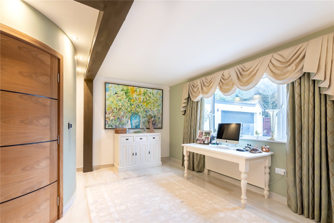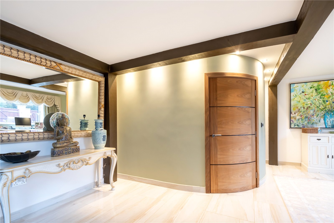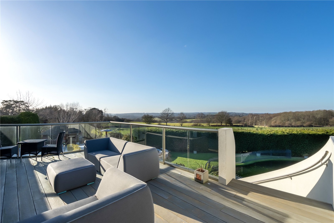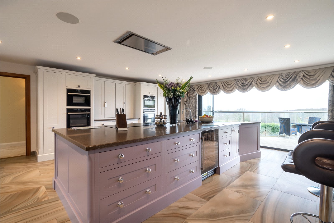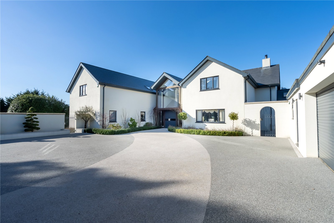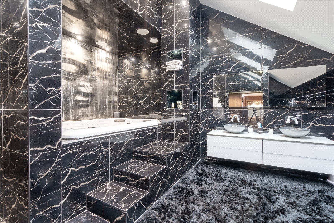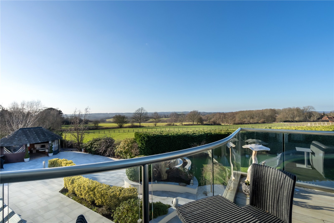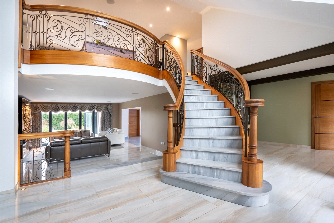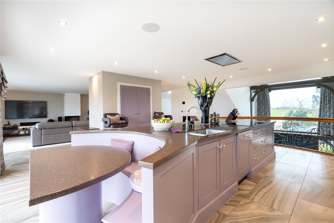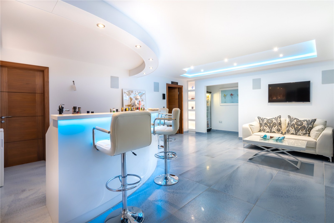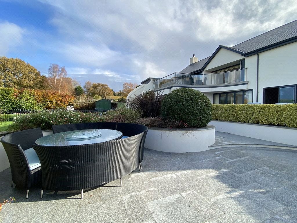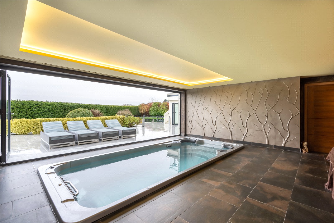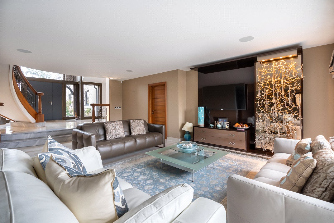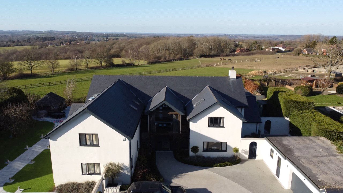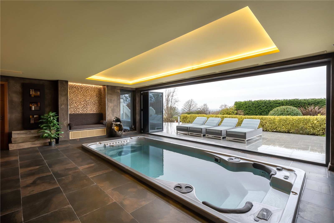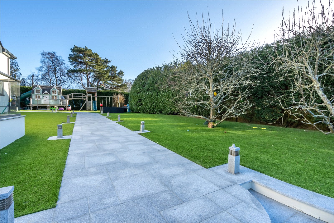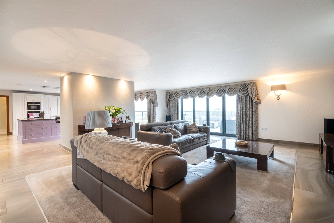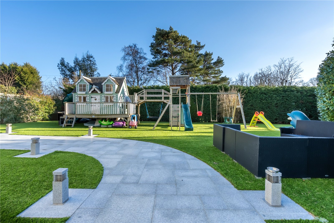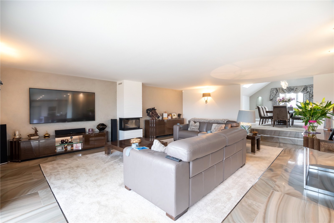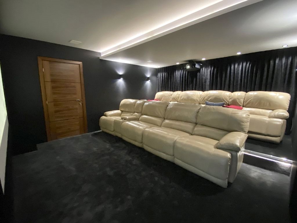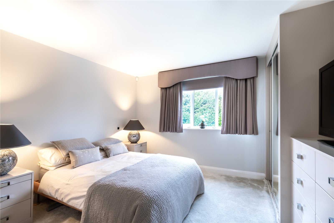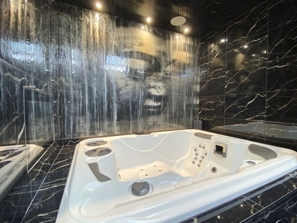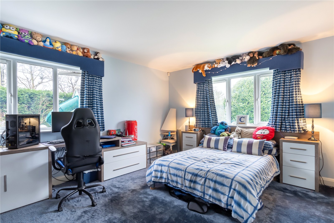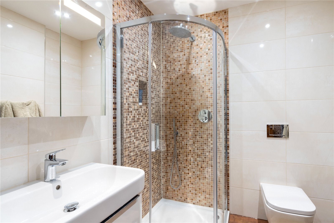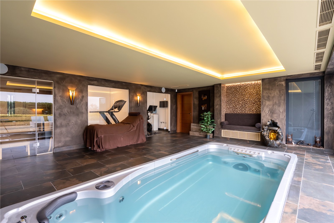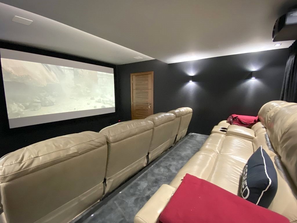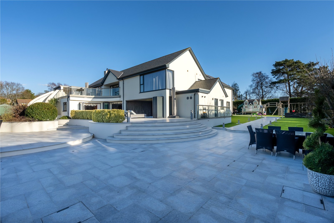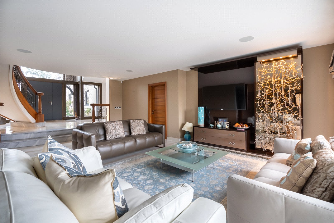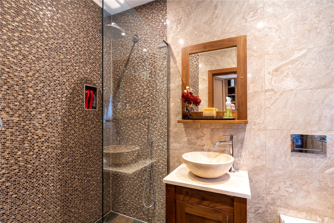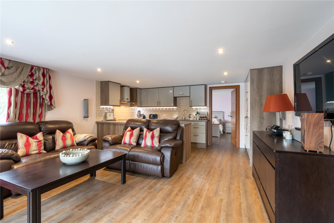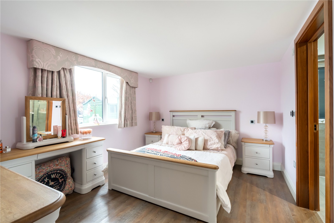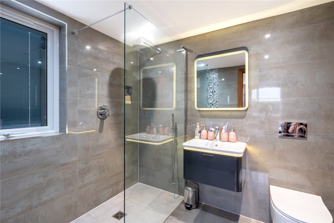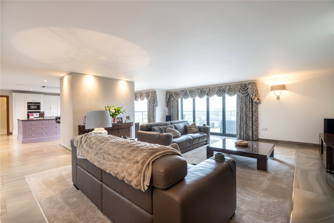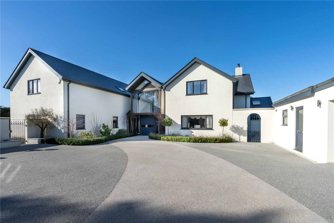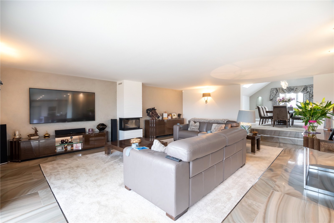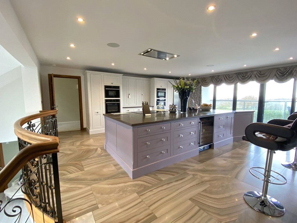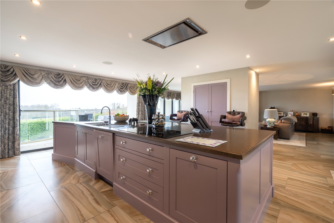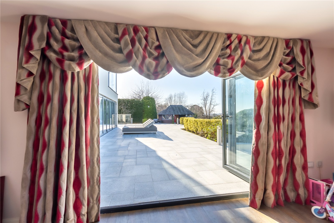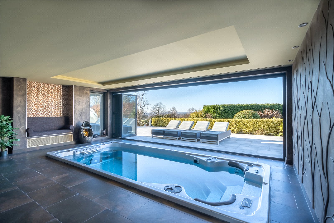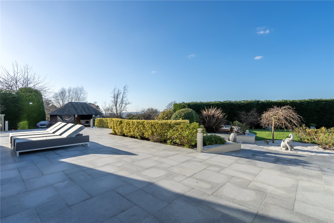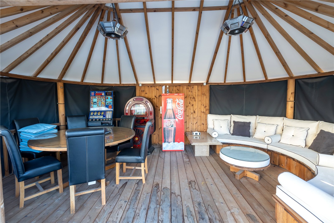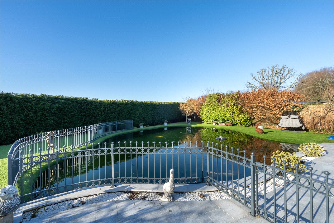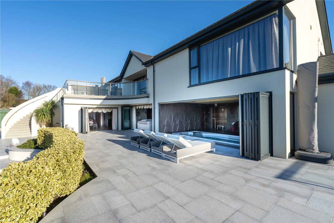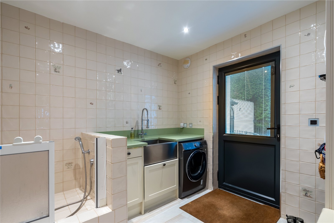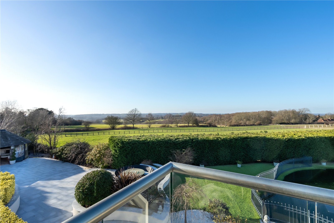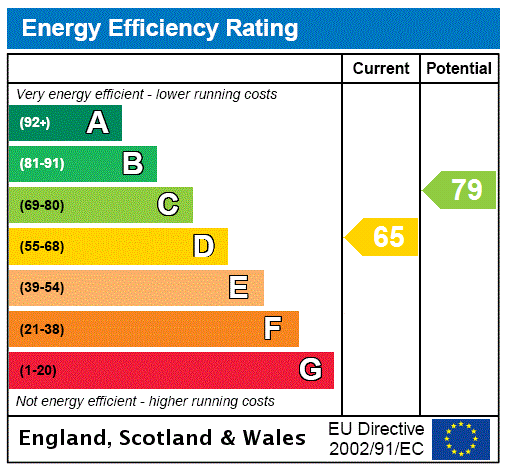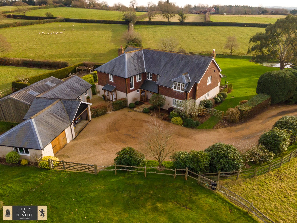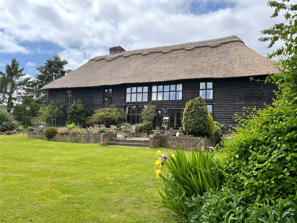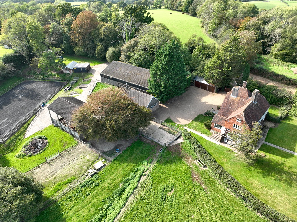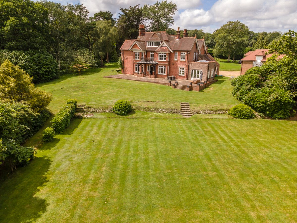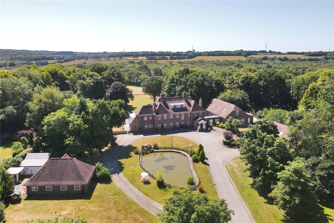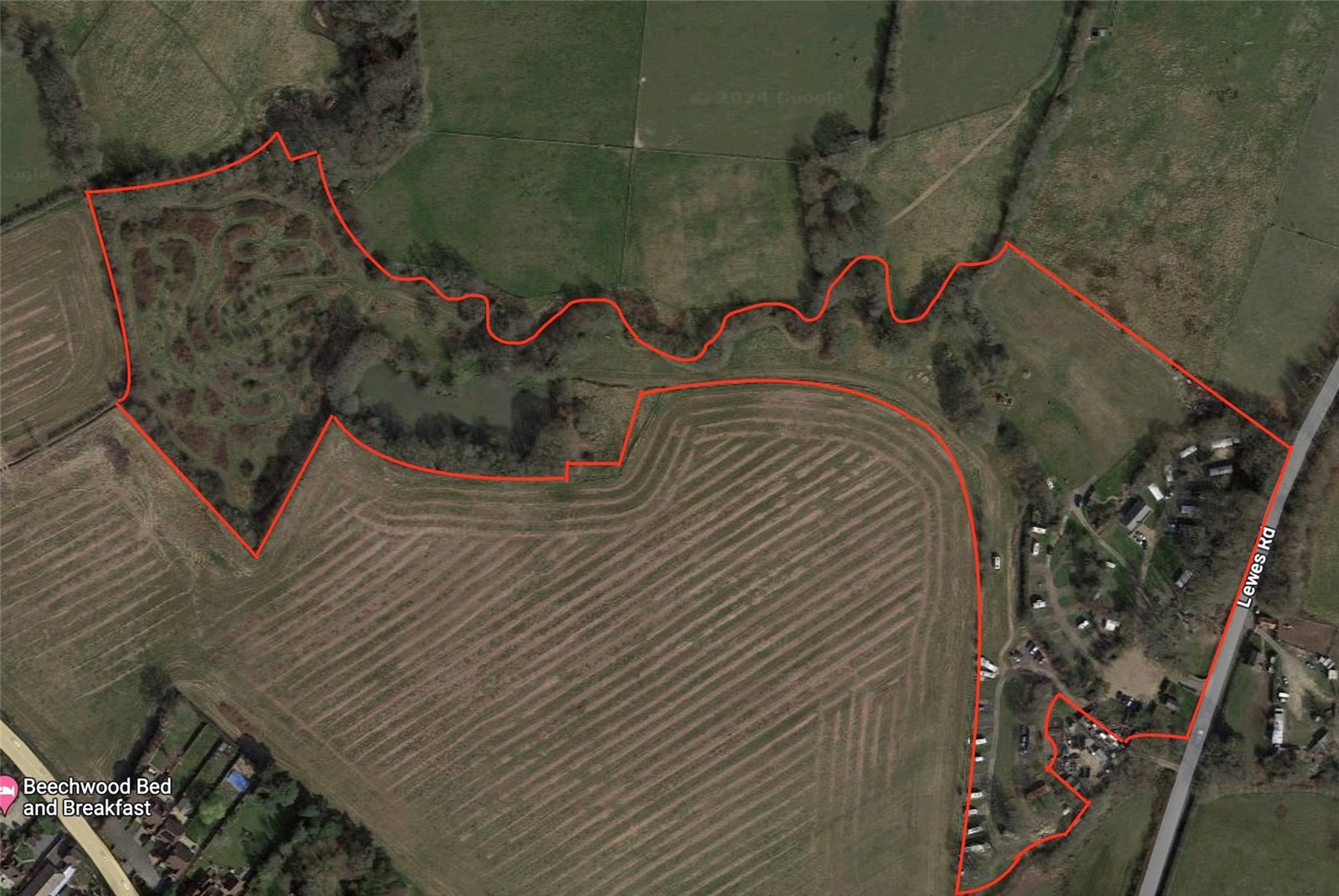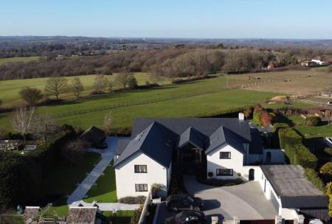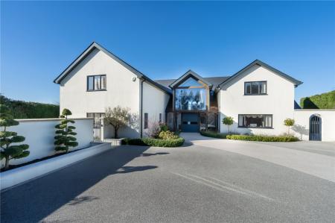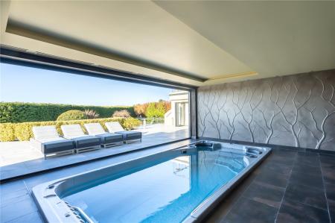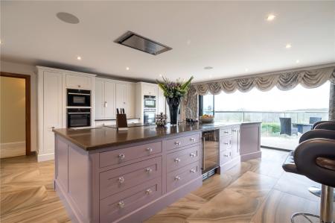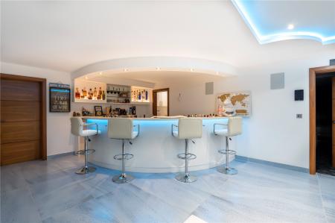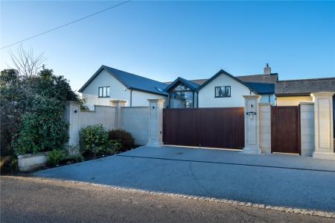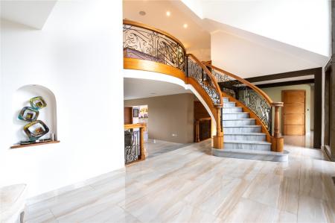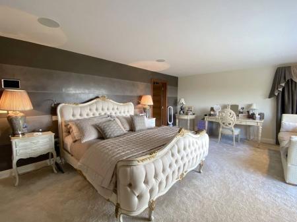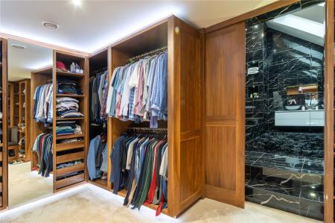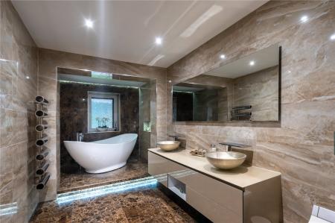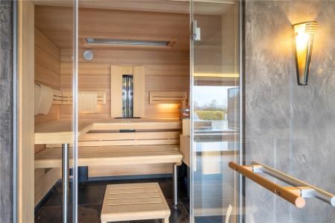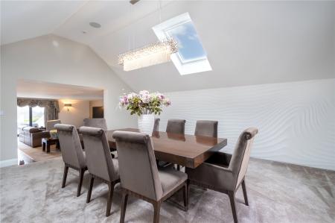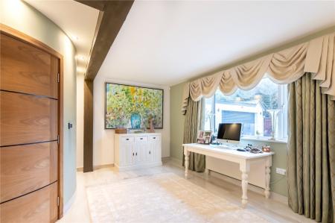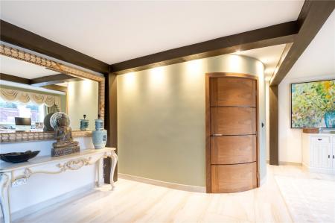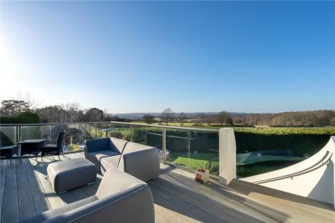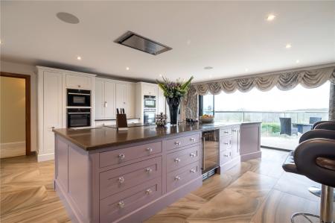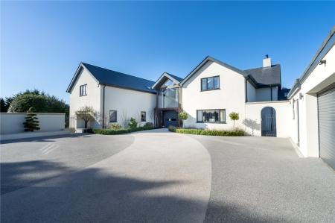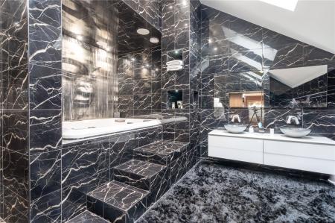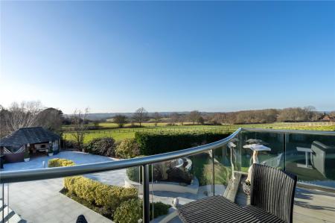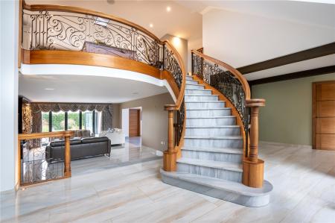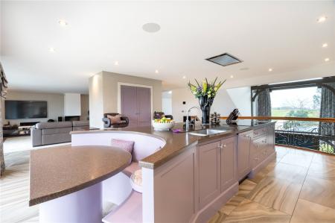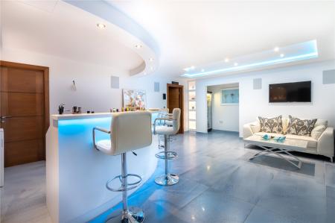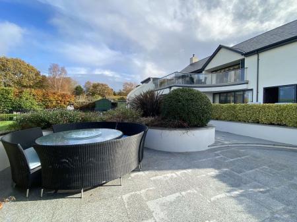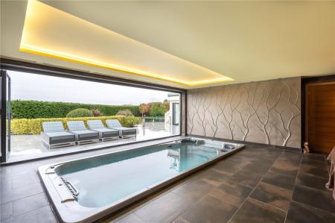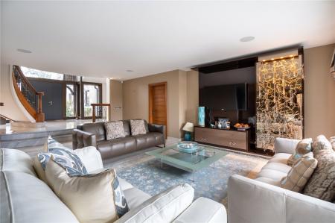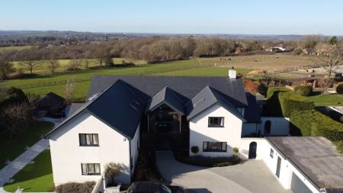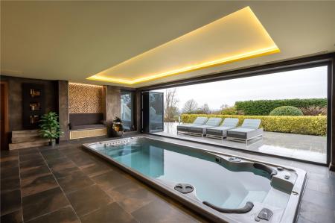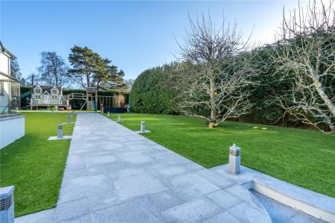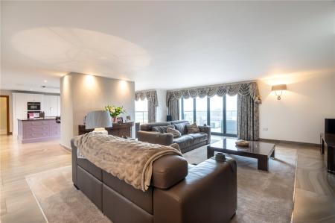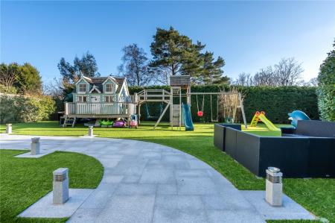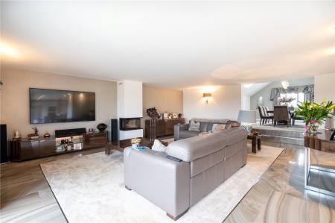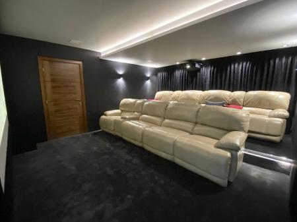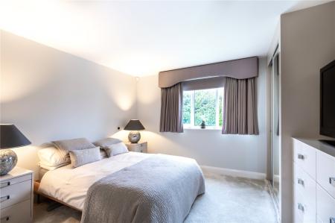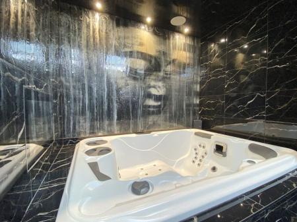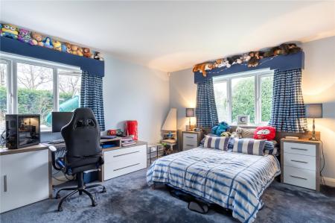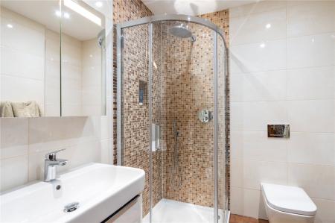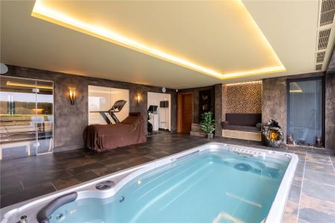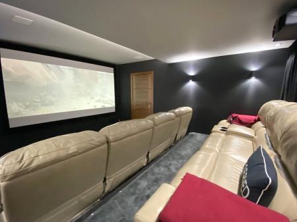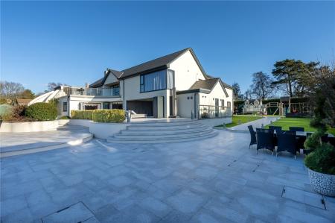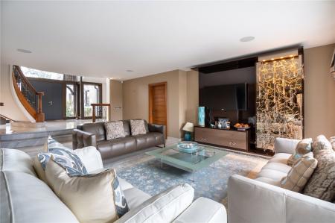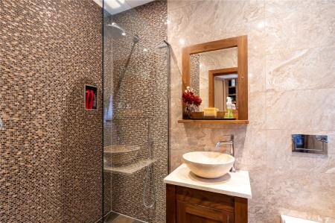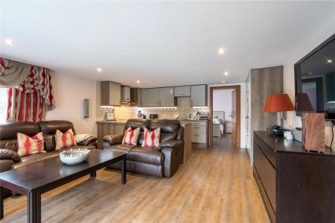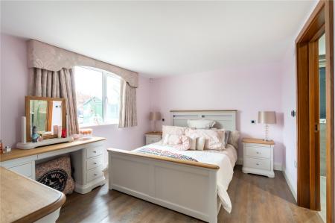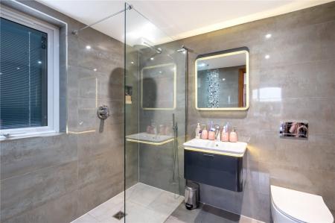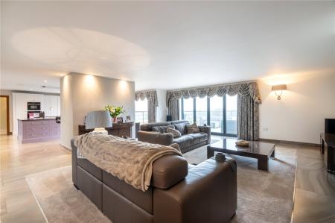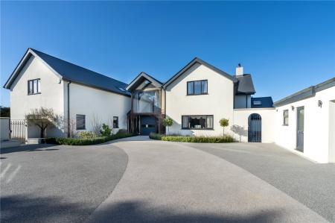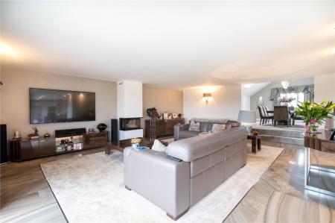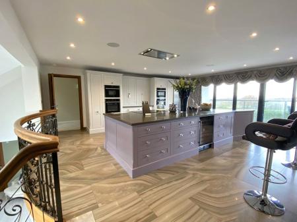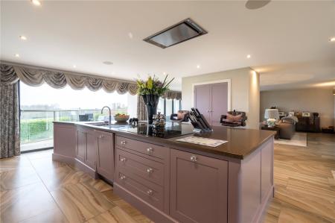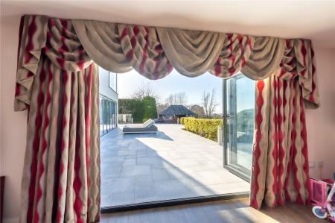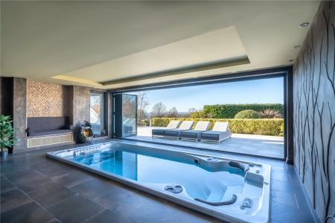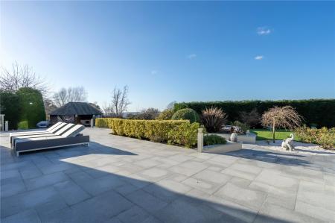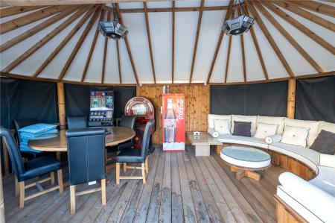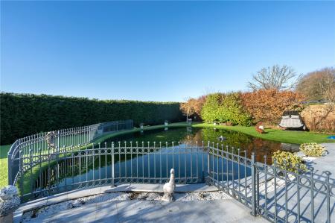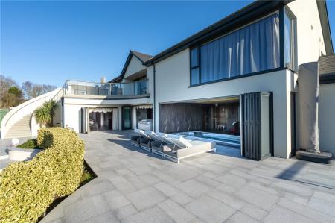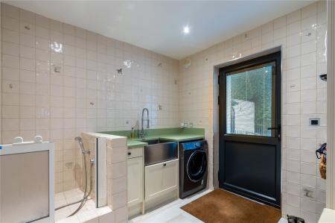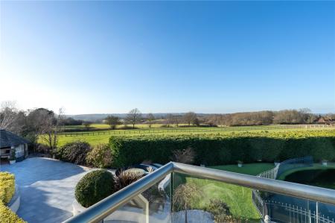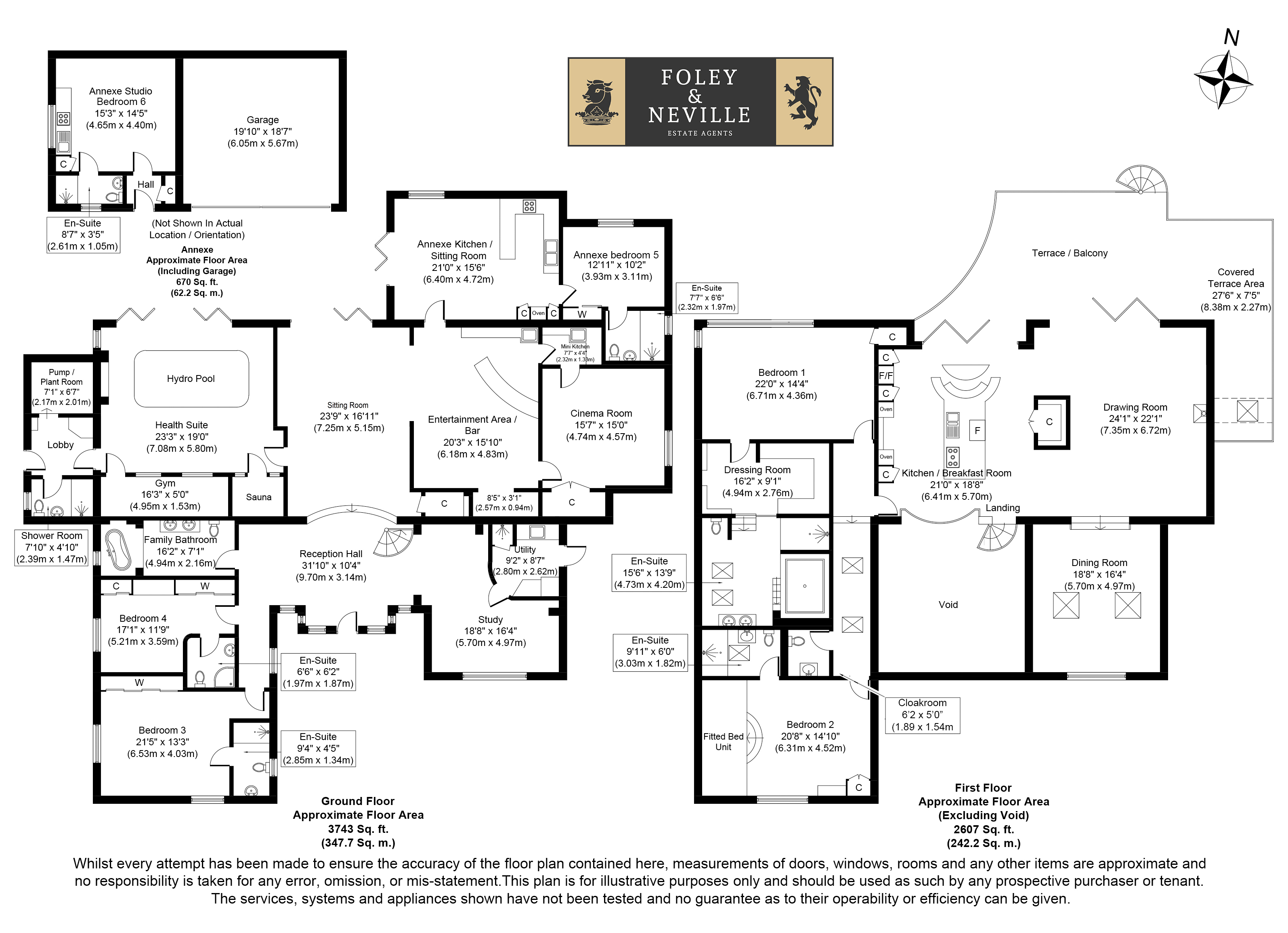6 Bedroom House for sale in East Sussex
SEE THE PROPERTIES 360 DEGREE VIRTUAL TOURS HERE OR AT FOLEY AND NEVILLE WEBSITE.
MAIN SPECIFICATIONS: A MAGNIFICENT AND PROBABLY THE FINEST EXAMPLE OF A PERFECTLY LOCATED VERY SUBSTANTIAL SIX BEDROOM BESPOKE NEW BUILD ARCHITECT DESIGNED EXCLUSIVE LUXURY FAMILY RESIDENCE * EXTREMELY IMPRESSIVE LARGE RECEPTION HALL WITH HIGH VAULTED CEILING * PROBABLY THE MOST LUXURIOUS AND HIGHEST OF SPECIFICATION FAMILY ACCOMMODATION IN EAST SUSSEX COVERING APPROXIMATELY 6592 SQFT * BREATH-TAKING PANORAMIC VIEWS OF THE SOUTH DOWNS AND ADJOINING COUNTRYSIDE * EXTENSIVE OPEN PLAN SITTING ROOM * LARGE OPEN PLAN DRAWING ROOM ENJOYING STUNNING PANORAMIC VIEWS OF THE SOUTH DOWNS * FABULOUS AND VERY SPACIOUS OPEN PLAN LUXURY BESPOKE KITCHEN / BREAKFAST ROOM ALSO WITH BEAUTIFUL PANORAMIC VIEWS OF THE COUNTRYSIDE * GENEROUSLY PROPORTIONED DINING ROOM * AN ABSOLUTELY MAGNIFICENT GENEROUS SIZED HIGH SPECIFICATION TRULY SURROUND SOUND EXPERIENCE LUXURIOUS CINEMA ROOM * FAMILY ENTERTAINING AREA WITH A HIGHLY ELABORATE BESPOKE BAR WITH ITS OWN ADJOINING MINI KITCHEN FOOD AND DRINK PREPERATION AREA, DANCE FLOOR AND SOCIALIZING AREA, HIGH TECH KARAOKE INTEGRATED ENTERTAINMENT SYSTEM * HEALTH SPA WING WITH INDOOR HEATED EXERCISE POOL, SAUNA AND GYM * UTILITY ROOM / BOOT ROOM AND BESPOKE PET CLEANSING AREA * CLOAKROOMS TO BOTH FLOORS * TWO ANNEXES, ONE INTERNAL AND THE OTHER DETACHED * ALL SIX DOUBLE BEDROOMS HAVE LUXURY ENSUITES * MASTER SUITE BEDROOM ONE HAS A VERY LARGE WALK IN BESPOKE FITTED DRESSING ROOM AND SUMPTIOUS ENSUITE * THERE IS ALSO AN ADDITIONAL SEPARATE LUXURY FAMILY BATHROOM, AS WELL AS A FURTHER LUXURY SHOWER ROOM SERVING THE SPA WING AND OUTDOOR GUEST FUNCTIONS IN THE SUMMER * UNDERFLOOR HEATING THROUGHOUT * SURROUND SOUND SYSTEM CONTROLLABLE WITH SPOTIFY * INTEGRATED TV CONTROL HUB STATIONS * OUTSIDE BALCONY WITH AL FRESCO DINING AREAS AND PANORAMIC UNRIVALLED UNINTERUPTED VIEWS OF THE SOUTH DOWNS * LANDSCAPED LOW MAINTENANCE GARDENS TO INCLUDE A GENEROUS CHILDRENS PLAY, SUN TERRACES, A BREEZE HOUSE AND CARP POND * IMPRESSIVE NEO CLASSICAL SANDSTONE PILLAR AND WOODEN ELECTRIC GATED DRIVEWAY ENTRANCE WITH SECURITY SYSTEM * ATTRACTIVE BONDED GRAVEL DRIVEWAY PROVIDING PARKING FOR A NUMBER OF VEHICLES * DETACHED GARAGE WITH ATTACHED ANNEX / HOME OFFICE * SET OFF A QUIET COUNTRY LANE* BATTLE MAINLINE TRAIN STATION FOR LONDON WITHIN EASY DRIVING DISTANCE.
DESCRIPTION: Probably one of the finest examples of a most luxurious substantial sized exclusive architect designed modern contemporary detached six bedroomed bespoke family homes perfectly positioned in a highly desirable sought after semi-rural location with stunning far-reaching views to come to the open market in the south east.
Absolutely no expense has been spared creating this most fabulous and opulent truly luxurious 6500sqft modern bespoke country residence.
In addition to having such generous family accommodation, with each of the property's double sized bedrooms having luxury ensuites, this fabulous home has two annexes (although one of the annexes could easily double as a home office if required), an impressive reception hall, four main reception rooms, in addition to an entertainment wing that includes probably one of the finest bespoke high specification surround sound cinema rooms presently in private ownership.
The entertainment wing also has a bespoke modern contemporary drinks and buffet entertaining bar and its own attached mini kitchen for coping with large private functions. There is also a further dance and socializing area with a professional karaoke and internal surround sound system. In actual fact the whole property has an internal surround sound system that is able to be controlled independently in any of the rooms you choose to access your music including via Spotify.
Health and fitness can be maintained to perfection within the property's health spa wing that includes, a large indoor heated hydro exercise pool with a humidity control system, a sauna and steam room and mini gymnasium.
The main double bedroom suite not only enjoys wonderful panoramic views of the adjoining countryside and the South Downs National Park, but it has the most fantastic vast walk-in bespoke hand-crafted dressing room and a fabulous very generous sized ensuite Artelinea and Hans Grohe bathroom / shower room with a fitted Aqua vision television.
Although this fine and imposing bespoke country residence set within its own perfectly landscaped grounds on a plot size of approximately 0.64 of an Acre has been built and designed to the highest of standards throughout, it also enjoys a most idyllic position set off a quiet country lane and enjoys lovely rural views from its front elevations.
However, the most stunning feature this impressive property enjoys are the unrivalled views from its rear aspect, which the owners have captured and magnified with a wonderful arrangement of full width bi-folding doors from each of the rear reception rooms, including the hydro exercise pool room.
Going even further with the property's original design in order to truly capture these stunning views, virtually the entire rear first floor has access onto a spacious extremely elegant and stylish balcony that has a sweeping staircase beyond leading down to the rear landscaped gardens.
SITUATION: This very impressive and exclusive substantial sized elegant architect designed family country residence is set off a quiet country lane in a very desirable and highly sought after semi-rural location. It also enjoys wonderful views of the adjoining countryside, including the South Downs National Park, yet is within only a short drive of the picturesque historical town of Battle and its mainline station for London.
City commuters consider Battle a highly desirable town to commute from, especially with its regular and reliable rail service to London taking on average only 1 hour and 25 minutes.
In addition to the wonderful variety of shopping and leisure facilities on offer from Battle, more comprehensive shopping and leisure activities can be found nearby and closer to the coast if required.
London families with children relocating to this area also have a superb variety of educational establishments to choose from for both primary and secondary ages. These include Battle Abbey, Vinehall, and, Benedon School for Girls, Bede's in addition to many other respected similar institutions.
ACCOMMODATION: Imposing neo classical private electric gated entrance leading onto the property's generous sized resin bonded gravel driveway with extensive parking areas. From beyond these areas, you are able to follow a similar fine resin bonded gravel pathway to the property's majestic front entrance.
MAJESTIC FRONT ENTRANCE: Elegant towering oak framed pillars perfectly encompassing and complementing the impressive glazed and rendered front entrance with its magnificent bespoke modern contemporary designed dark grey powder coated and brush steel imposing front door leading beyond to the main front reception hall.
MAIN FRONT RECEPTION HALL: An awe-inspiring reception hall with exquisite Parcelanosa tiled flooring with a wonderful high vaulted ceiling and the ability to visually encompass much of the main central open plan living area on the two floors, as well as being immersed in the natural light from both the front and the rear of this most fabulously designed and inspiring bespoke residence. To the right of the most elegant and flamboyant marble and walnut staircase leading to the first floor, the reception hall continues into a large open plan study area with numerous full height double glazed powder coated picture windows enjoying a pleasant aspect over the front landscaped outside areas. Beyond this open plan study area is a curved bespoke modern designed walnut door leading to the utility room / boot room / bespoke pet cleansing room.
UTILITY ROOM / BOOT ROOM / BESPOKE PET CLEANSING ROOM: Approached from the main reception hall through its curved walnut modern designed door. This room can also be accessed from the outside of the property from the natural drying area and comprises of Parcelanosa tiled floors with underfloor heating, Corian worktops with fitted brushed steel sink unit with chrome mixer tap, space and points within the bespoke base area for washing machine and dryer, tiled surrounds above, bespoke built pet shower with retractable lower front, fully tiled base and surrounds with handheld and static chrome shower head with extendable hose. To the other side of this room, there is an incorporated seating area and fitted storage cupboards and shelves for clothes / shoes etc.
SITTING ROOM / OPEN PLAN: Approached from the main reception hall with two light grey Italian marble steps leading down to the continuation of the same variety of attractive Parcelanosa tiles, underfloor heating, modern bespoke walnut wooden door to side opening into walk in storage cupboard, full height and room width completely retractable powder coated double glazed doors with pleasant and relaxing aspect over the carefully landscaped rear gardens and beautiful rural views beyond, bespoke modern walnut door leading to Health Spa Wing, wide arched open plan entrance to the exciting family / guest entertainment are.
FAMILY / GUEST ENTERTAINMENT AREA: Comprising of stylish Roberto Cavalli tiled floors with underfloor heating, a carefully designed gracefully shaped curved Corian drinks and cocktail bar with matching curved ceiling moulding above with incorporated lighting, concealed mood lighting, extensive bespoke fitted drink and display cabinets, further Corian preparation and work tops, Corian Ice sink. In front of the bar area, there is a dance and socialising area, as well as a high specification fitted and integrated Karaoke entertainment system, Spotify controlled sound system, walk in alcove for additional seating. From behind the bar area, there is a modern bespoke walnut wooden door leading to the adjoining mini kitchen for additional food and drink preparation.
MINI KITCHEN: Approached from the bar or from the inside of the secondary access to the Cinema Room. Comprising of a range of fitted high gloss base units, Corian moulded sink and worktops, chrome tap, integrated dishwasher, underfloor heating, modern bespoke walnut wood door providing secondary access into Cinema Room.
CINEMA ROOM PROVIDING A GENUINE AUTHENTIC EXPERIENCE: Approached from the family / guest entertainment and socialising area beyond the drinks bar by a modern bespoke walnut door. Instantly, on entering this large room you are impressed by its sumptuous opulent high-end fittings and specific cinematic design features, including two rows of luxurious full leather wide adjustable bespoke cinema seats with incorporated drinks holders and popcorn storage compartments. There are eight large leather cinema sets, with four to each row. The end seats have electric controlled adjustable reclining systems, and the rest are manually controlled. The current owners inform us that up to 12 people can be seated quite comfortably.
PLEASE NOTE: We have personally tested and experienced the quality and standard of this high specification cinema room and can absolutely confirm without any doubt that in our opinion the surround sound and concealed audio systems with the acoustic sound walls, combined with the real cinematic screen, are far beyond your normal cinema experience. The room is also well vented and also benefits from the air-cooling system which also regulates the cinema systems.
HEALTH SPA WING WITH INDOOR EXCERCISE HYDRO POOL: Approached from the downstairs open plan sitting room by a bespoke modern walnut door. This extensive sized area comprises of various compartmentalized sections, with the main room comprising of a large indoor high specification hydro exercise pool encompassed by Parcelanosa tiled floors with underfloor heating, fitted and integrated dehumidifier system, in addition to benefiting from full width powder coated bi-folding retractable doors that create a natural semi open air swimming experience and at the same time providing panoramic views over the rear landscaped gardens and to the rural views beyond. There is also a very attractive naturalistic plaster sculptured feature wall beyond the front of the pool with viewing and relaxing seating areas opposite.
SAUNA AND SANARIUM: Approached from the hydro pool room by a heavy glazed door, which opens into KLAFS Sauna room, with range of fitted pine slatted seating and reclining areas, additional infrared therapy sauna lamp.
WEIGHTS TRAINING AREA: Approached from the main hydro pool room by a heavy glazed door and looks back into the hydro pool area.
TREADMILL EXCERCISE ROOM: Approached from the main hydro pool room by heavy glazed door and also looks back into the hydro poll area.
ADJOINING CHANGING AREA AND DOWNSTAIRS CLOAKROOM / SHOWER ROOM:
Approached from the main hydro pool spa room by a modern bespoke walnut door, with Parcelanosa tiled floor and underfloor heating, fitted Iroko panelling and storage area, double glazed and powder coated door to outside landscaped side garden, modern bespoke Iroko door to downstairs cloakroom and shower room.
DOWNSTAIRS CLOAKROOM / SHOWER ROOM: Comprising of Parcelanosa tiled floors with underfloor heating, heavy glazed double sized shower front with chrome shower control system and large chrome showerhead, matching tiled walls with further decorative glazed tiling sections, feature chrome heated towel rail, Duravit W.C. with concealed cistern, circular travertine marble wash basin with Hansgrohe chrome tap and bespoke cabinet under, double glazed powder coated window.
OPEN PLAN KITCHEN / BREAKFAST ROOM: Approached by the magnificent imposing Italian marble sweeping staircase leading up from the main reception hall to an imposing walnut and intricate hammered metal galleried balcony with a wonderful aspect above the main reception hall to the large double-glazed front first floor level picture windows that enable the visualisation of the beautiful far reaching rural views beyond.
This impressive luxurious kitchen / breakfast room is comprised of an extensive range of bespoke hand crafted painted wood cupboard and base units with Corian worktops, further range of large full height bespoke storage cupboards, spice racks, specimen drawers, fitted double Neff ovens, fitted ceramic induction hob, ceiling extractor fan above, integrated dishwasher, fitted Neff steamer, fitted microwave, sink with Quooker instant boil and cold water mixer tap, moulded and semi integrated curved Corian breakfast seating area, space for chiller cabinet, integrated fridge and freezer, wine racks, further bespoke fitted walk- in breakfast preparation and larder cupboard with Corian worktops, fittings for coffee machines / toasters and waffle machines, attractive Parcelanosa tiled floor with underfloor heating.
The most dominant feature of this superb kitchen / breakfast room is the unrivalled and completely mesmerizing panoramic far reaching rural views, which during the summer periods are enhanced further by the fully retractable picture window bi-folding double-glazed powder coated doors opening onto the splendid considerable sized outside stylish open air balcony.
DRAWING ROOM (SEMI OPEN PLAN): Approached from the open area between the top of the imposing Italian marble staircase and the large open plan kitchen / breakfast room. This generous sized room comprises of a feature modern style large glazed fronted wood burner, Parcelanosa tiled floors with underfloor heating and full width powder coated metal framed picture window fully retractable double glazed bi-folding doors opening onto the stylish outside extensive sized balcony with al fresco dining areas and with absolutely stunning and breath-taking far reaching panoramic views of the adjoining countryside beyond to the South Downs.
DINING ROOM: Approached from the open plan areas beyond the Kitchen / breakfast room and the drawing room. Comprising of stylish modern wave influenced sculptured plaster walls further enhanced by discreet floor lighting, wonderful curved ceiling with large Velux windows, underfloor heating, impressive feature central chrome and glazed lighting, further large double glazed picture window with aspect outside over the front landscaped areas and beyond of the beautiful East Sussex countryside.
CLOAKROOM FOR FIRST FLOOR: Approached off the wide generous sized first floor landing, which is accessed from beyond the open plan area of the kitchen / breakfast room by an attractive modern walnut bespoke doorway. Comprising of Parcelanosa and glass tiled walls, tiled floors with underfloor heating, a fine and very stylish Artelinea bespoke washbasin and vanity base unit with Hans Grohe feature chrome mixer taps, a Duravit W.C. with concealed cistern.
FIRST FLOOR LANDING: Approached from beyond the very sizable open plan first floor areas by a modern bespoke walnut door. Comprising of underfloor heating, ceiling hatch to ladder access for loft storage, two further modern walnut bespoke doors at either end of the wide hall landing beyond the first-floor cloakroom, that lead to bedroom one and its impressive master suite at one end and bedroom two at the opposite end.
BEDROOM ONE WITH MASTER SUITE INCLUDING A LARGE BESPOKE DRESSING ROOM AND VERY SIZEABLE ENSUITE LUXURY BATHROOM / SHOWER ROOM: A double sized room with feature polished plaster walls, chrome wall mounted reading lamps, underfloor heating, bespoke modern walnut door to extra storage wardrobe, a vast double glazed picture window with magnificent far reaching uninterrupted rural views of the South Downs. Bespoke modern walnut door leading to a very impressive opulent hand-crafted dressing room.
BESPOKE LUXURIOUS DRESSING ROOM: A beautifully arranged and carefully designed deluxe dressing room with numerous fitted wardrobes and vanity units with an extensive range of storage compartments and display areas, underfloor heating and large walnut hand-crafted sliding door leading to an extremely impressive luxurious ensuite bathroom / shower room.
ENSUITE LUXURIOUS BATHROOM / SHOWER ROOM TO BEDROOM ONE: A stunning room with high ceilings, Parcelanosa tiled walls and floors with underfloor heating, an exclusive and stylish Artelinea vanity unit with exquisite glass sinks and Hans Grohe feature chrome taps, large wall mounted mirror with lighting, a Duravit W.C. with concealed cistern and automated personal hygienic washing and airing system, feature chrome heated towel rail, a large hydro whirlpool bath with Hans Grohe chrome taps, tiled surrounds and decorative tiled feature wall, integrated Aqua Vision TV, separate luxury open style wide shower with fully tiled walls and floor with chrome shower control system and large chrome shower head over.
BEDROOM TWO WITH ENSUITE SHOWER ROOM: Approached from the first-floor landing hall by an attractive bespoke modern walnut door. A double sized room with feature lights, presently with fitted bespoke twin bunk beds and incorporated drawers and shelving, underfloor heating, large double-glazed window with wonderful far reaching rural views, modern bespoke walnut door leading to ensuite shower room.
ENSUITE SHOWER ROOM TO BEDROOM TWO: Comprising of a quality ceramic sink with Hans Grohe chrome taps, high gloss vanity storage unit under, Parcelanosa fully tiled floors with underfloor heating, heavy glazed fronted double sized walk-in shower with chrome shower control system and feature chrome shower head, further decorative glazed tiled walls, feature heated chrome towel rail, Duravit W.C. with concealed cistern, Velux window.
FURTHER GROUND FLOOR ACCOMMODATION: To include ground floor hall, bedrooms three and four, a feature luxurious family bathroom / shower room / 2nd downstairs cloakroom and large attached / internal annex.
GROUND FLOOR HALL: Approached from beyond the impressive main front reception hall with Parcelanosa tilled flooring and underfloor heating, feature wall lights, double glazed window with aspect over front landscaped garden area, bespoke modern walnut doors leading to bedroom three, four and a luxurious family bathroom / shower room.
BEDROOM THREE WITH ENSUITE SHOWER ROOM: Approached from the ground floor hall by a bespoke modern walnut door. This double sized room has a range of fitted wardrobe cupboards with sliding mirror doors, underfloor heating, double glazed window with aspect over landscaped side garden, bespoke modern walnut door to ensuite shower room.
ENSUITE SHOWER ROOM TO BEDROOM THREE: Comprising of Parcelanosa tiled floors and walls, underfloor heating, rectangular quality ceramic wash basin with Hans Grohe chrome taps, large mirror above with sensor switch, gloss vanity unit under with drawers, fully tiled walls, heavy glazed fronted wide walk-in shower with further incorporated glazed decorative tiled walls, chrome shower control system, feature chrome shower head, Duravit W.C. with concealed cistern, double glazed window.
BEDROOM FOUR WITH ENSUITE SHOWER ROOM: Approached from the downstairs hall by a bespoke modern walnut door. This is a double sized double aspect room with fitted wardrobe cupboards, underfloor heating and double-glazed windows with aspects over the side landscaped gardens, modern bespoke walnut door leading to ensuite shower room.
ENSUITE SHOWER ROOM TO BEDROOM FOUR: Comprising of Parcelanosa tiled floors with underfloor heating, fully tiled walls, Duravit W.C. with concealed cistern, heavy glazed fronted walk in double sized shower with chrome shower control system and feature chrome shower head, further tiled walls with incorporated decorative glazed tiled walls, quality rectangular ceramic wash basin with Hans Grohe chrome taps, double glazed window.
LUXURIOUS FAMILY BATHROOM / SHOWER ROOM / 2ND DOWNSTAIRS CLOAKROOM: Approached by a bespoke modern walnut door from the ground floor hall. A fabulous and most impressive opulent room with a specific focus and careful attention to style and luxury, comprising of an elegant bespoke Artelinea wide vanity unit with exquisite twin circular glass bowl sinks with twin feature chrome Hans Grohe taps, wide and substantial panoramic wall mirror with auto sense lighting, beautiful Parcelanosa fully tiled walls and floors with underfloor heating, feature large chrome heated towel rail, fully automated Duravit W.C. with concealed cistern and incorporated personal hygiene cleaning and drying system with electric opening and closing seat, a most imposing and architectural featured free standing large oval bespoke bath with feature Hans Grohe mixer taps, double glazed window.
MAIN ATTACHED ANNEX WITH INTERNAL AND SEPARATE EXTERNAL ACCESS: Approached from beyond the family and guest entertainment room by a bespoke modern walnut door, or from outside from the landscaped rear garden. A very well equipped and generous sized annex or possible guest suite with a large open plan sitting room and kitchen / breakfast room / diner, in addition to a double bedroom and ensuite luxury shower room.
MAIN ANNEX OPEN PLAN SITTING ROOM: A double aspect room enjoying extensive natural light and benefitting from fully retractable powder coated metal framed bi-folding double-glazed picture window doors that open onto the elegant rear landscaped gardens with beautiful far-reaching views of the adjoining countryside beyond. Amtico style oak effect floors with underfloor heating, further double-glazed window with aspect over rear landscaped garden.
MAIN ANNEX OPEN PLAN KITCHEN / BREAKFAST ROOM: Comprising of an extensive range of fitted high gloss modern cupboard and base units with numerous worksurfaces and large breakfast bar and dining area, fitted integral dishwasher, fitted Zanussi double oven, fitted Zanussi ceramic hob with Zanussi extractor over, fitted Zanussi fridge and freezer, tiled surrounds fitted 1 ½ stainless steel sink unit with chrome mixer tap, underfloor heating.
MAIN ANNEX BEDROOM (BEDROOM FIVE) WITH ENSUITE LUXURY SHOWER ROOM: Approached from the open plan kitchen / breakfast room by a bespoke modern walnut door. A double sized bedroom with Amtico style oak effect floor with underfloor heating, double glazed window with aspect over rear landscaped garden and bespoke modern walnut door leading to ensuite luxury shower room.
MAIN ANNEX ENSUITE LUXURY SHOWER ROOM: Comprising of Parcelanosa fully tiled walls and floors with underfloor heating, heavy glazed fronted double sized walk-in shower with further glazed decorative tiled walls, chrome shower control system with feature chrome showerhead, Duravit W.C. with concealed cistern, quality ceramic wash basin with Hans Grohe mixer tap and high gloss vanity unit, large wall mounted mirror with auto touch lighting, chrome heated towel rail, double glazed window.
OUTSIDE DETACHED SEPARATE 2ND ANNEX / HOME OFFICE: Located to the edge of the main front driveway and attached to the double garage. Approached by a double-glazed door leading into a front entrance lobby.
ENTRANCE LOBBY FOR OUTSIDE DETACHED 2ND ANNEX / HOME OFFICE: Tiled floor with radiator, door to coats cupboard, further door to open plan bedroom six / home office area.
BEDROOM (BEDROOM SIX) FOR OUTSIDE DETACHED 2ND ANNEX / HOME OFFICE: A double sized room with tiled floors, radiator, fitted open plan kitchen area comprising of range of fitted base units with work surfaces over, fitted sink unit with mixer tap, space for appliances, double glazed window with aspect over side garden and outside natural laundry drying area. Door to ensuite shower room.
ENSUITE SHOWER ROOM FOR OUTSIDE DETACHED 2ND ANNEX / HOME OFFICE: Comprising of W.C., ceramic wash basin with chrome tap and vanity unit cupboard under, tiled walls, chrome heated towel rail, fitted shower with glazed sliding entrance door, tilled walls and shower control system, double glazed window.
OUTSIDE: This imposing bespoke family residence occupies a substantial sized plot of approximately 0.64 of an Acre (TBV) with elegant stylish landscaped easy maintained gardens and grounds to all sides with an additional extensive sized raised balcony to the rear first floor level that enjoys the most wonderous breath-taking panoramic views of the adjoining countryside and the South Downs National Park.
To the front of the property beyond the impressive neo classical sandstone twin wooden electric security gated front drive are well stocked shrub and flower borders, some of which are raised with smooth eco rendered sides and incorporated night lighting. There are also outside power points and garden taps. Beyond the fine light coloured gravel resin bonded driveway and parking areas is the detached double garage with the attached outside 2nd annex / home office.
DETATCHED DOUBLE GARAGE: Constructed of smooth eco rendered elevations with a grey powder coated electric retractable double sized garage door. Internal light and power points, concrete floor, workshop area and possibility to incorporate a separate internal door to the adjoining 2nd annex / home office if required.
FURTHER FORMAL LANDSCAPED FRONT GARDEN: Approached by an antique styled metal garden security gate. This area of the garden is arranged extensively for a children's outdoor play area with levelled low maintenance artificial grass lawned areas beyond the main elegant granite paved pathway with its numerous raised brushed steel night lighting positioned either side of the pathways. Presently there is an incorporated ground level trampoline, a bespoke Wendy house complex and comprehensive bespoke wooden climbing frame and children's leisure section. This area of the landscaped garden is enclosed by mature hedging and smooth rendered walls.
SOUTHERLY FACING SIDE LANDSCAPED GARDEN: Accessed by the continuation of the wide and stylish granite paved pathway with its further raised brushed steel night lights positioned asymmetrically along its edges. This landscaped section of the garden is also laid mainly to low maintenance level areas of artificial grass lawns with a number of specimen fruit trees and with mature hedge boundaries beyond. Although the main granite garden path continues to the main rear landscaped gardens, there is a further granite paved pathway leading off the main path to the property's southerly side access.
REAR LANDSCAPED GARDENS: This cleverly designed extensive garden comprises of various granite sun terraces with similar granite paved pathways leading to secluded contemporary seating and relaxing areas with smooth eco rendered architectural raised flower borders and feature privacy walls. There is also a bespoke summer breeze house that is strategically positioned to specifically enjoy not only the entire aspect of rear gardens and fabulous raised first floor exterior balcony with its entertaining, relaxing and alfresco dining areas, but to also benefit from the uninterrupted rural views of the adjoining Sussex countryside.
EXTERIOR RAISED FIRST FLOOR BALCONY WITH EXTENSIVE RELAXING AND ALFRESCO DINING AREAS AS WELL AS BENEFITTING FROM PROBABLY THE FINEST FAR REACHING VIEWS IN EAST SUSSEX: Accessed from the cleverly incorporated fully retractable bi-folding doors from both the kitchen / breakfast room and the drawing room, in addition to the graceful sweeping exterior easy rising smooth eco rendered staircase from the rear landscaped gardens, this fabulous balcony is a superior focal point for this property directly as a result of the amazing views that are able to be enjoyed from this elevated aspect.
This large feature balcony comprises of an extensive and generously proportioned mainly open plan and open-air area with all-weather long life light oak style bleached effect decked flooring with exterior led incorporated up lights, areas for social seating and open-air alfresco dining with heavy glass and brushed steel balustrading and panoramic far-reaching views beyond.
Past the top of the balcony staircase the decked flooring leads to a further area of the balcony which is semi open plan and offers an extra covered alfresco dining and socialising area for less inviting weather conditions and has smooth eco rendered walls and Velux windows, as well as still being able to enjoy the far-reaching views from the main wide eco smooth rendered arched covered entrance.
THE BREEZE HOUSE: An exclusive bespoke wooden constructed summer building with fully incorporated electricity supply and lighting with fitted seating and entertaining areas and semi open plan sides under a pitched roof.
Low maintenance architectural white gravel and further wood mulched shrub and specimen borders intermingled between the elegant stylish granite terraces and pathways with a feature large Koi Carp pond.
KOI CARP POND: Large and circular in shape and protected by child safety antique styled metal boundary fence with level easy maintenance artificial grass lawned areas beyond. Further to this far side boundary are two wooden buildings housing the high specification filtration systems and Koi Carp nurturing supplies and maintenance equipment. Continued ...
Important information
This is a Freehold property.
Property Ref: 355984_FAN210008
Similar Properties
Middle Lane, Rushlake Green, Heathfield, East Sussex, TN21
5 Bedroom House | Guide Price £2,250,000
GUIDE PRICE: £2,250,000-£2,500,000VIEW THE VIRTUAL TOUR HERE OR ON THE FOLEY AND NEVILLE WEBSITE.
Marley Lane, Battle, East Sussex, TN33
5 Bedroom House | From £2,250,000
GUIDE PRICE: £2,250,000-£2,500,000PLEASE VIEW OUR VIRTUAL TOUR HERE OR ON OUR WEBSITE NEVILLE AND NEVILLEMAIN SPECIFICAT...
Rushlake Green, Heathfield, East Sussex, TN21
6 Bedroom House | Guide Price £2,250,000
GUIDE PRICE £2,250,000• AN EXTREMELY ATTRACTIVE DETACHED SIX DOUBLE BEDROOM THREE STOREY GRADE II LISTED CHARACTER COUNT...
Gun Hill, Heathfield, East Sussex, TN21
9 Bedroom House | £2,950,000
SEE THE PROPERTIES 360 DEGREE VIRTUAL TOURS HERE OR AT NEVILLE AND NEVILLE WEBSITE.
Powdermill Lane, Battle, East Sussex, TN33
8 Bedroom House | Guide Price £4,250,000
GUIDE PRICE £4,250,000PLEASE VIEW OUR VIRTUAL TOUR HERE OR ON OUR WEBSITE www.nevilleandneville.co.
Easons, Halland, East Sussex, TN22
Land | Guide Price £6,500,000
GUIDE PRICE £6,500,000• A LARGE AND LONG ESTABLISHED CIRCA 17 ACRE STATIC MOBILE HOME & CARAVAN PARK LOCATED IN HALLAND...

Neville & Neville (Hailsham)
Cowbeech, Hailsham, East Sussex, BN27 4JL
How much is your home worth?
Use our short form to request a valuation of your property.
Request a Valuation
