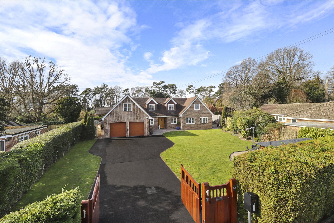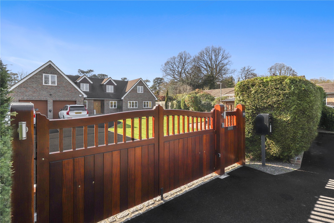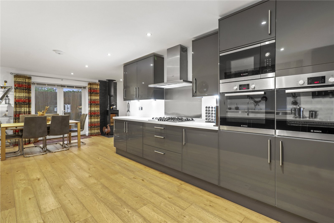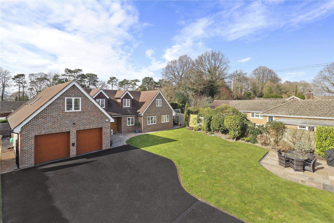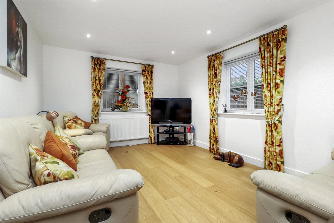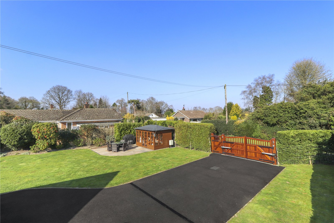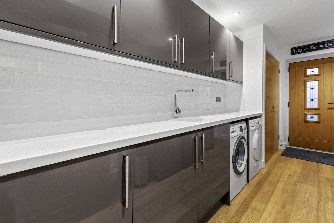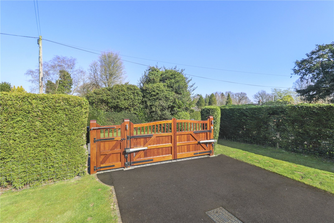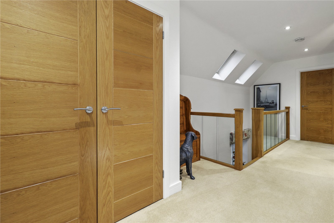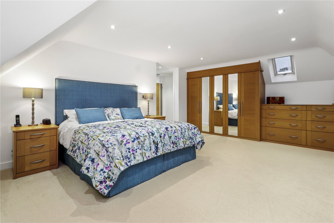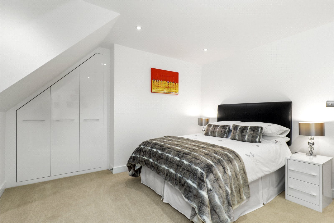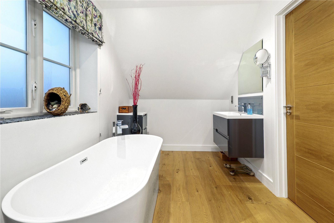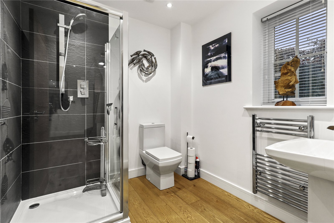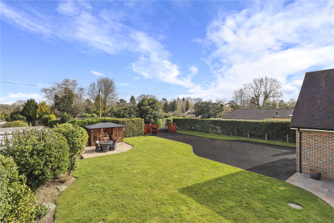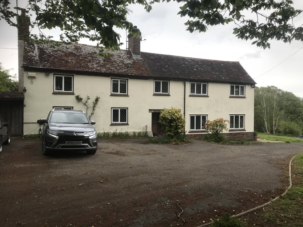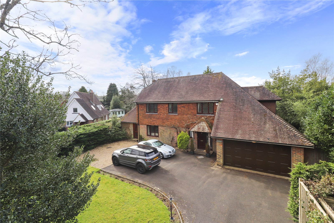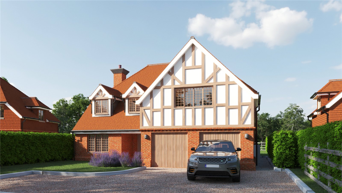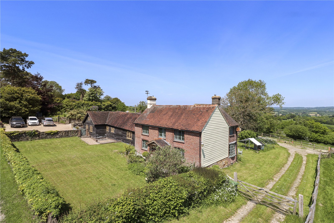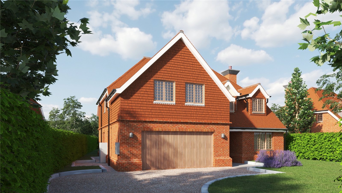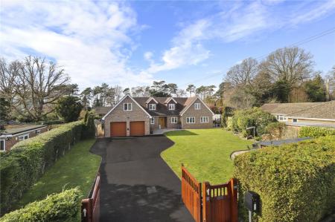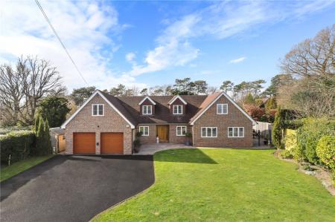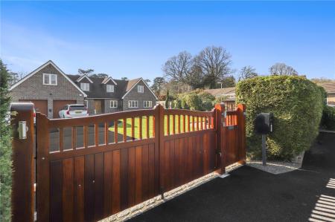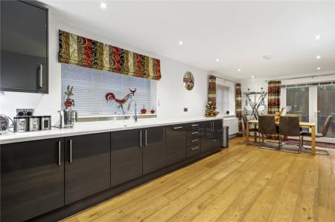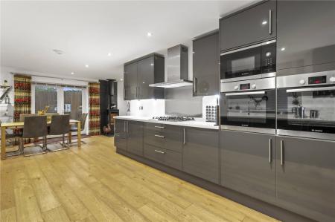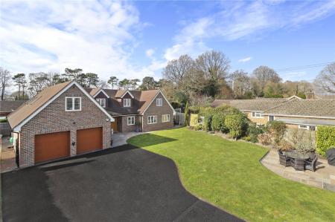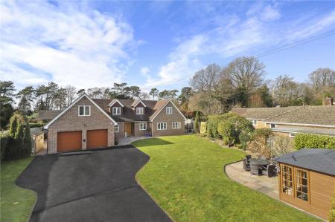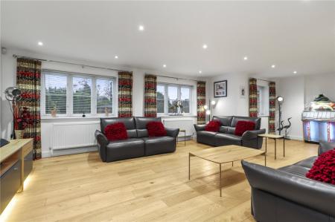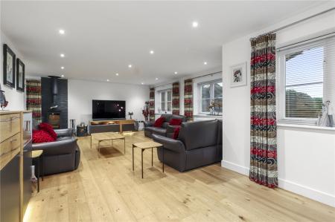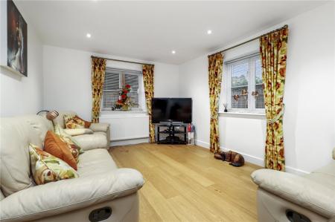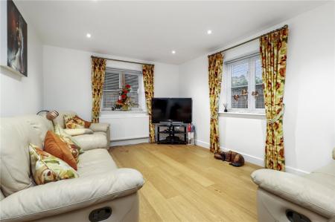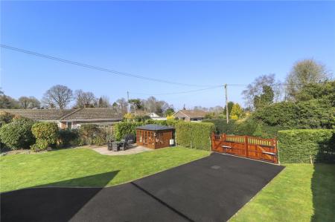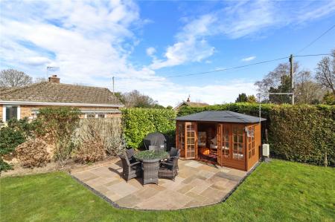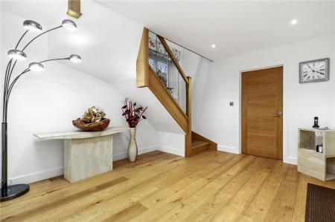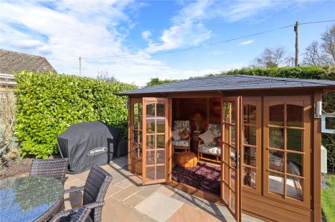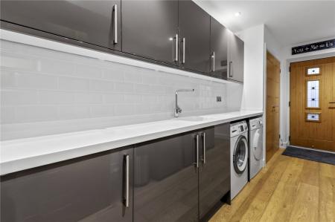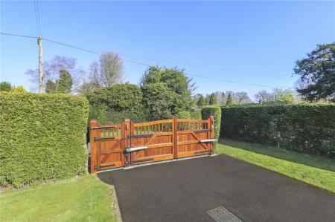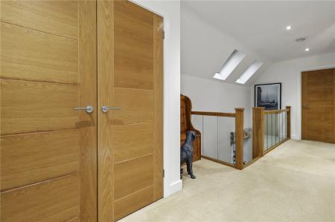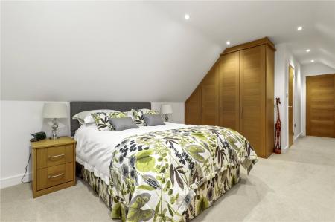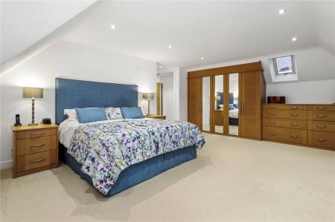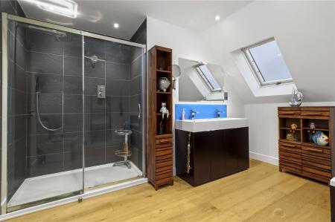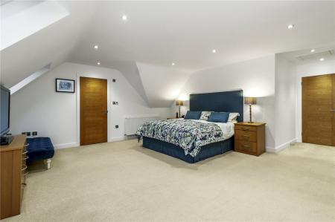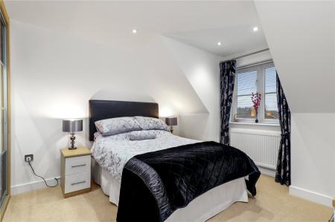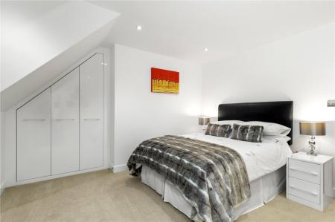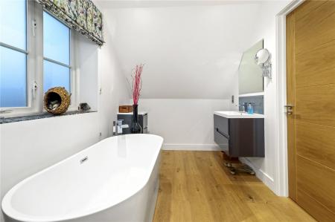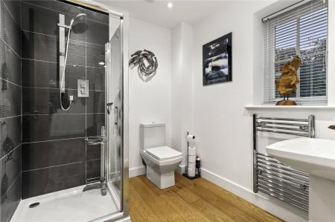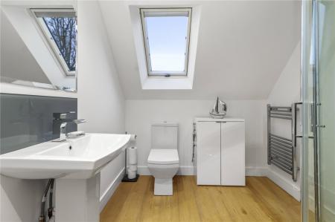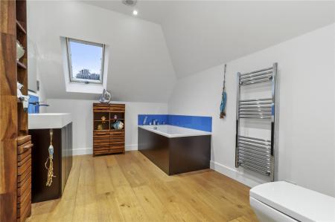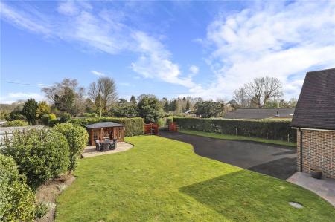5 Bedroom House for sale in East Sussex
GUIDE PRICE: £1,200,000-£1,250,000.
VIEW THE VIRTUAL TOUR HERE OR ON THE FOLEY AND NEVILLE WEBSITE.
MAIN SPECIFICATIONS: A LARGE DETACHED FIVE DOUBLE BEDROOM HIGH SPECIFICATION BESPOKE LUXURY CHALET BUNGALOW * LOCATED IN A QUIET PRIVATE PRESTIGIOUS CUL DE SAC OF INDIVIDUAL RESIDENCES * ELECTRIC ENTRY GATES * WONDERFUL LEVEL LAWNED FRONT GARDENS * RECEPTION HALL * STUDY * FAMILY ROOM / BEDROOM FIVE * DOWSTAIRS SHOWER ROOM AND CLOAKROOM * SITTING ROOM / LOUNGE * OPEN PLAN DINING ROOM / BREAKFAST ROOM * LUXURY FITTED HIGH SPECIFICATION KITCHEN * SEPARATE UTILITY ROOM * FIRST FLOOR LANDING WITH OPEN PLAN AREAS * FOUR FIRST FLOOR DOUBLE BEDROOMS, TWO OF WHICH HAVE LUXURIOUS ENSUITE FACILITIES * FURTHER LUXURY FIRST FLOOR FAMILY BATHROOM / SHOWER ROOM * DOUBLE GLAZED WINDOWS * OAK FLOORING * INTEGRAL DOUBLE GARAGE WHICH COULD EASILY BE INCORPORATED INTO AN ANNEX OR HOME OFFICE / CINEMA ROOM SUBJECT TO PLANNING * WALKING DISTANCE OF BUXTED VILLAGE MAINLINE STATION AND NEW MEDICAL CENTRE * SHORT DRIVE OF UCFIELD AND HEATHFIELD COUNTRY TOWNS.
DESCRIPTION: A very unique opportunity to purchase a very impressive generously proportioned five double bedroomed bespoke built luxury chalet bungalow, with potential to enlarge further into the double integral garage for the creation of an annex or cinema room subject to planning. However, this substantial sized bespoke modern high spec residence already has a reception room, a study, a wonderful sitting room / lounge with a feature wood burner, a beautiful modern Italian style luxury kitchen, two ensuites and a first floor luxury family bathroom / shower room, as well as a ground floor shower room / cloakroom.
We doubt there are any similarly located modern high specification large chalet bungalows of this calibre within this locality and in such a desirable location.
SITUATION: Located down a private and highly sought-after lane / cul de sac away from the main road, but yet within fairly easy walking distance of the Buxted village mainline station, as well as its modern medical centre and two popular public Inns. This generously proportioned five double bedroomed luxury bespoke chalet bungalow should not be missed, especially considering its high standard of finish throughout.
Although Buxted village offers excellent local facilities in addition to its mainline station and medical centre, the local country towns of Uckfield and Heathfield are within convenient driving distances. Uckfield is actually only a healthy walk away through Buxted Park and there the town of Uckfield also offers a cinema, a leisure and sports centre and a number of supermarkets including both Waitrose and Tesco.
The fabulous local road network provides wonderful ease of access also to Tunbridge Wells and onto Ashdown Forest nearby.
Depending upon educational needs, there are many reputable teaching institutions to choose from, including Mayfield School for Girls, Skippers Hill, Eastbourne College, Bede's and Heathfield and Uckfield to name but a few.
ACCOMMODATION:
MAIN RECEPTION HALL: A large and impressive area, accessed from outside and approached through a substantial bespoke oak door with double glazed slim opaque windows either side, attractive exposed oak floors, downlights, wall mounted electric entry gate controls, radiator, feature oak and heavy glazed staircase leading to first floor landing with mezzanine double glazed window and aspect to rear. From the main reception hall are a number of doors leading off to an office / study, a sitting room / lounge, the luxury kitchen / breakfast room / open plan dining room, a family room / bedroom five, as well as the utility room, integral double garage, in addition to another door to the downstairs cloakroom / shower room.
STUDY / OFFICE: With radiator, range of fitted cupboard and workstation units, double glazed window with aspect over the front lawned gardens.
CLOAKROOM / DOWNSTAIRS SHOWER ROOM: With oak floors, pedestal wash basin with feature chrome tap, glass plash back, wall mounted mirror, chrome heated wall mounted towel rail, W.C., downlights, extractor fan, heavy glazed fronted shower with chromed edges, tiled walls and chrome shower control system, double glazed window.
BEDROOM FIVE / FAMILY ROOM: A double sized room which is also double aspect, radiator, oak floors, downlights and double-glazed windows with aspect to rear and side.
SITTING ROOM / LOUNGE: A large and naturally light room with oak floors, downlights, radiators, feature wood burner, double glazed windows with aspect to front lawned gardens.
OPEN PLAN DINING ROOM: A double aspect open plan room with a continuation of the attractive oak floors, downlights, radiator, double glazed window with aspect to rear and further double-glazed French doors to side sun terrace and alfresco dining area. Further open plan opening to adjoining luxury kitchen.
LUXURY KITCHEN / BREAKFAST ROOM / DINING ROOM: Comprising of a comprehensive range of Italian style high gloss cupboard and base units with Corian worktops over including an inset 1 ½ sink unit with drainer and chrome mixer tap, fitted five ring gas hob with stainless steel back plate, fitted integrated ovens and microwave with glazed and brushed steel fronts, brushed steel hood over, under lighting, integrated dishwasher, double glazed window with aspect to rear. Door leading back to the main reception hall.
UTILITY ROOM: With matching comprehensive range of Italian style high gloss cupboard and base units with Corian worksurfaces over, inset moulded sink with chrome mixer tap, decorative tiled plash backs, spaces for dryer and washing machine, space for large American fridge freezer, space for wine cooler and chilling cabinet, oak floors, downlighting, coat storage area, twin oak fronted plant cupboard, double glazed window with aspect to side, elegant part double glazed door also opening outside to side access and further side garden.
INTEGRATED DOUBLE GARAGE: Approached from the main reception hall, as well as from outside via the twin electric retractable front garage doors. Power and light points, window with side aspect. Wonderful opportunity subject to planning to create an annex, cinema room, home office.
FIRST FLOOR ACCOMMODATION: Feature glazed and oak staircase leading from the reception hall to the first-floor landing with downlighting, Velux style windows with aspect to rear, twin oak fronted doors to airing / storage cupboard, recessed area for relaxing and further far wing area with secluded study / dressing room for far guest bedroom. Further doors leading of the main landing to the other bedrooms and the luxury first floor family bathroom / shower room.
BEDROOM ONE MAIN SUITE WITH DRESSING ROOM AREA AND LUXURY ENSUITE BATHROOM / SHOWER ROOM: A double sized room which is also double aspect with dressing area and fitted wardrobe cupboards with mirror doors, further main bedroom area with additional bespoke fitted wardrobe cupboards, radiator, hatch to large loft area, Velux style windows with aspect to side and rear. Door to ensuite luxury bathroom.
ENSUITE LUXURY BATHROOM / SHOWER ROOM TO BEDROOM ONE: With an impressive feature oval bath and its spectacular elegant chrome mixer taps with retractable chrome shower attachment, heated wall mounted chrome towel rail, W.C., oak floors, feature wash basin with chrome taps, glass splash back, mirror above, vanity unit under, further vanity unit, extractor fan, downlighting, double glazed window.
BEDROOM TWO WITH ENSUITE SHOWER ROOM: A double sized room with radiator, fitted wardrobe cupboards, downlighting, double glazed window with aspect to front gardens and beyond. Door to ensuite shower room.
ENSUITE SHOWER ROOM TO BEDROOM TWO: With pedestal wash basin with chrome taps, W.C., oak floors, wall mounted chrome heated towel rail, high gloss vanity floor cupboard, glazed and chromed shower with tiled walls and chrome shower control system, extractor fan, Velux style window.
ADJOINING OPEN PLAN STUDY / DRESSING ROOM SET IN FRONT AT THE END OF THE FIRST FLOOR LANDING: This area could quite easily be completely incorporated into bedroom two suite.
BEDROOM THREE: A double sized room with radiator, bespoke fitted wardrobe cupboards with mirror doors, downlights, double glazed window with aspect to front lawned gardens.
BEDROOM FOUR: A double sized room with fitted wardrobe cupboards, downlighting, radiator, double glazed window with aspect over front lawned gardens.
LUXURY FIRST FLOOR FAMILY BATHROOM / SHOWER ROOM: Comprising of fitted bath with chrome mixer taps and retractable shower attachment, glass splash backs, downlighting, extractor fan, wall mounted chrome heated towel rail, W.C., twin wash basins with matching chrome mixer taps, vanity cupboards under, glass plash back, wall mounted mirror, heavy glaze and chrome fronted shower with tiled walls, chrome shower control system, oak floors and Velux style window with aspect to side.
OUTSIDE: This stunningly attractive generously proportioned five double bedroomed high specification bespoke luxury chalet bungalow, benefits from its own front entry electric gates, large driveway and parking area for a number of cars and a beautifully manicured level front lawned garden.
To the far corner of the front garden is a summer house and sun terrace, with a further sun terrace and paved patio to the far-right side that also is sometimes incorporated as a pleasant alfresco area.
Either side of the property, including the rear patio area has secure gating for the retention of young children and / or pets in case the front security entry gates need to be left open for any reason.
The integral double garage can be accessed by the twin retractable electric garage doors. Although this large internal garaging could become further accommodation subject to planning and a heritage style garage could then be built also subject to planning somewhere in the front grounds.
Set deep back into its plot, this modern high specification bespoke five double bedroom chalet bungalow provides a decent sized front garden area, in addition to secure side patios, as well as an exercise paved rear paved terrace for pets etc
Important information
This is a Freehold property.
Property Ref: 355984_FAN220020
Similar Properties
Gingers Green, Herstmonceux, Hailsham, East Sussex, BN27
4 Bedroom House | Guide Price £1,200,000
GIUDE PRICE £1,200,000-£1,300,000MAIN SPECIFICATIONS:ENJOYING MAGNIFICENT RURAL VIEWS * DETACHED FOUR BEDROOMED CHARACTE...
Upper Dicker, East Sussex, BN27
5 Bedroom House | £1,200,000
GUIDE PRICE: £1,200,000-£1,250,000SEE THE VIRTUAL TOUR HERE OR ON FOLEY AND NEVILLE WEBSITE**HOUSE AND BUILDING PLOT**GU...
The Warren, Mayfield, East Sussex, TN20
5 Bedroom House | £1,200,000
VIEW THE VIRTUAL TOUR HERE OR ON THE FOLEY AND NEVILLE WEBSITE.
Rolling Fields View, Newick Lane, Heathfield, East Sussex, TN21
4 Bedroom House | Guide Price £1,250,000
GUIDE PRICE £1,250,000PLEASE VIEW OUR VIRTUAL TOUR HERE OR ON OUR WEBSITE www.nevilleandneville.co.
Broad Oak, Heathfield, East Sussex, TN21
6 Bedroom House | Guide Price £1,250,000
GUIDE PRICE £1,250,000PLEASE VIEW OUR VIRTUAL HERE OR ON OUR WEBSITE NEVILLE AND NEVILLEAN EXTREMELY ATTRACTIVE AND WELL...
Rolling Fields View, Newick Lane, Heathfield, East Sussex, TN21
4 Bedroom House | £1,250,000
GUIDE PRICE £1,250,000PLEASE VIEW OUR VIRTUAL TOUR HERE OR ON OUR WEBSITE www.nevilleandneville.co.

Neville & Neville (Hailsham)
Cowbeech, Hailsham, East Sussex, BN27 4JL
How much is your home worth?
Use our short form to request a valuation of your property.
Request a Valuation
