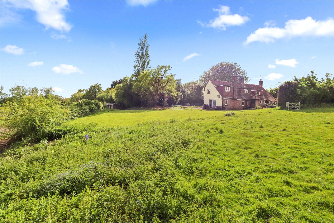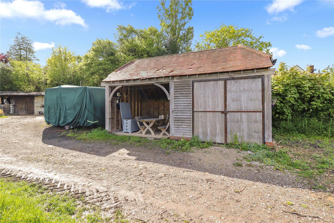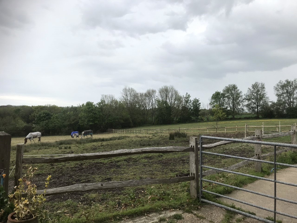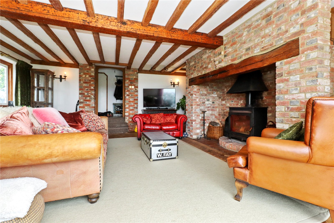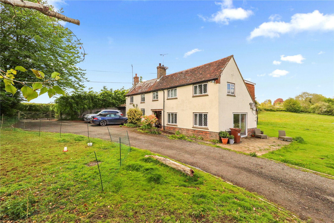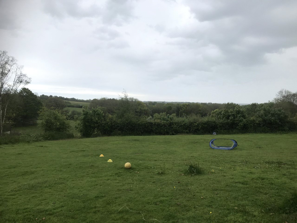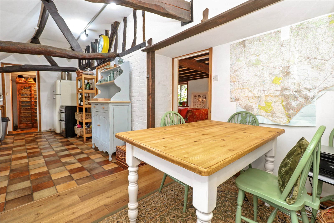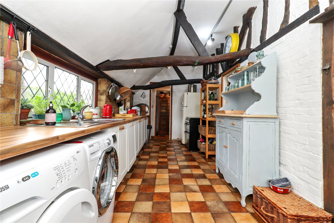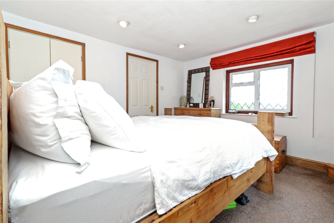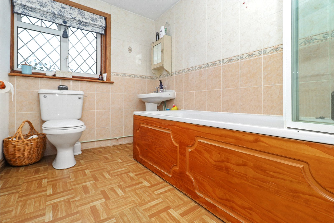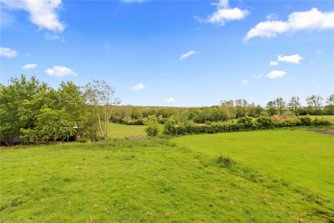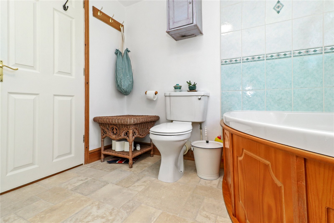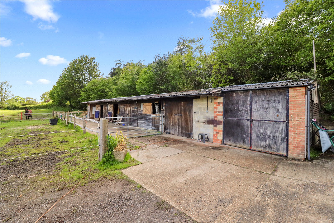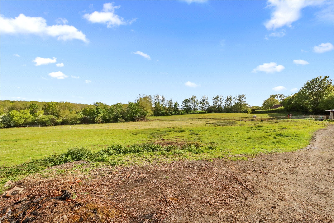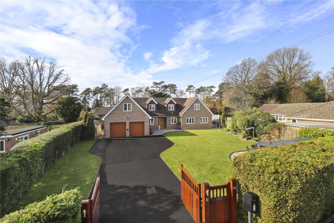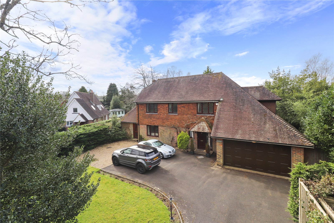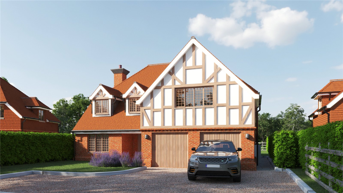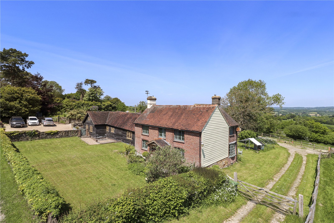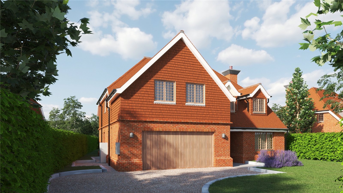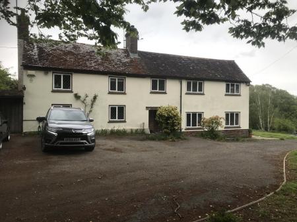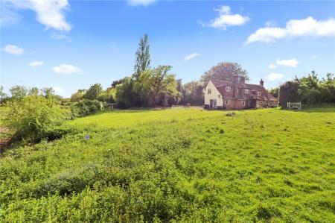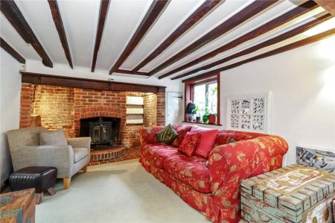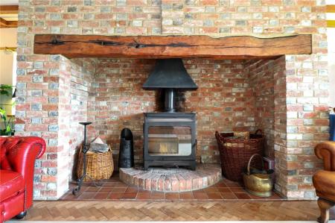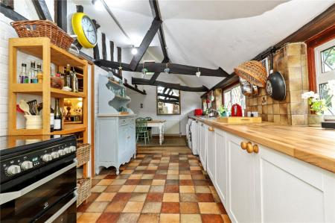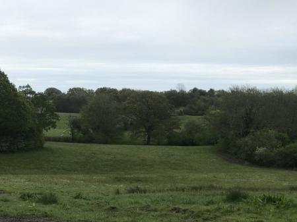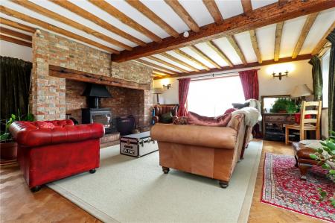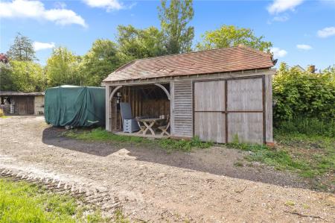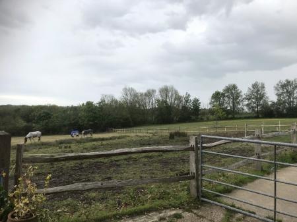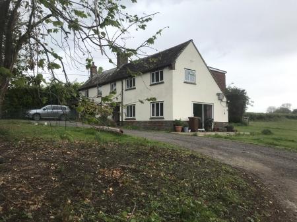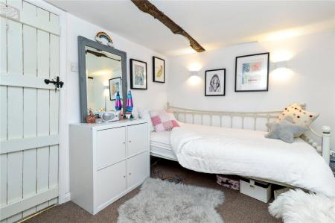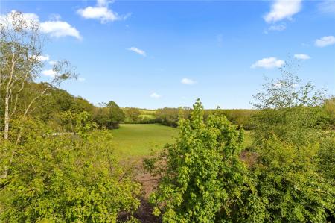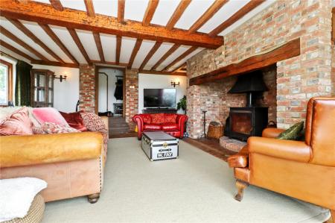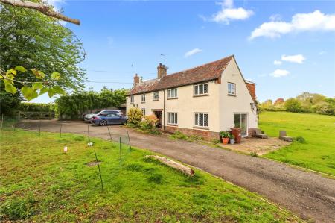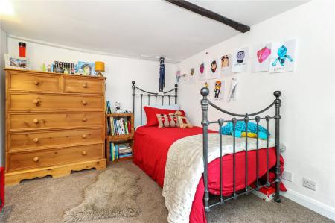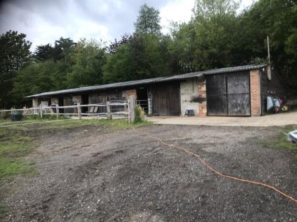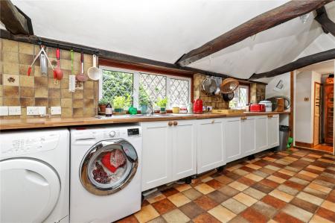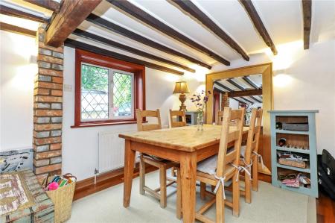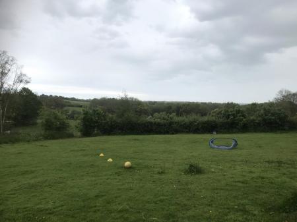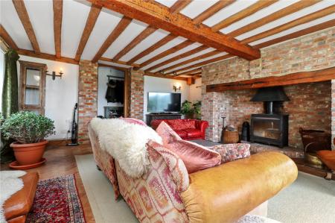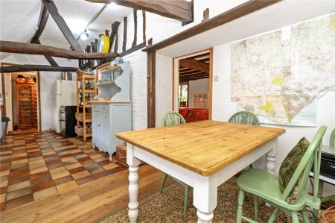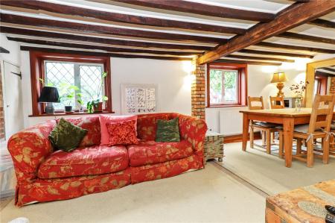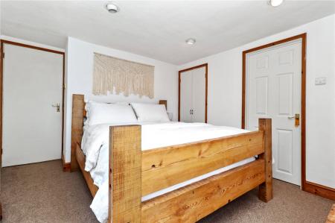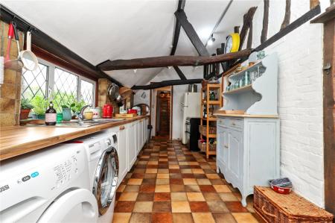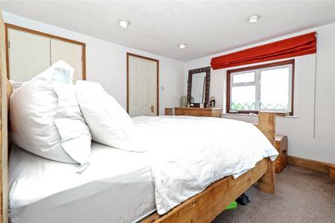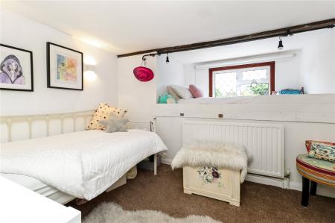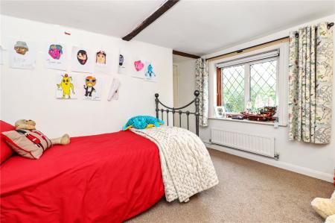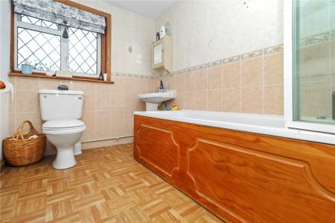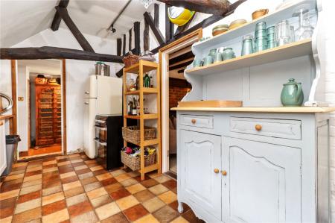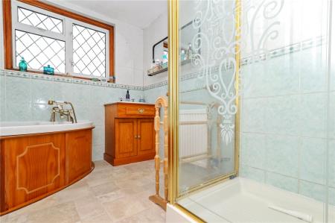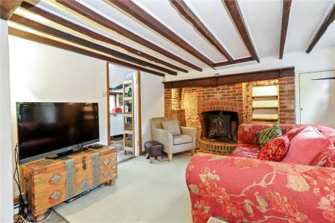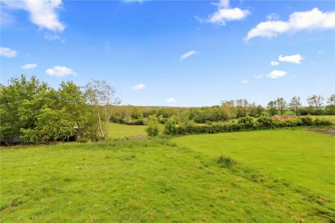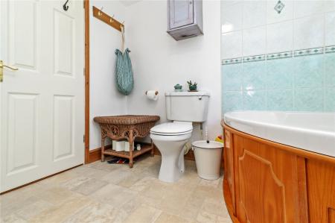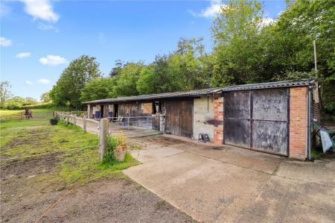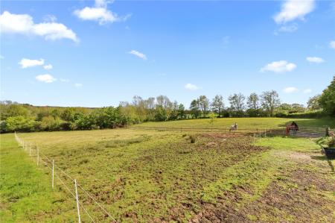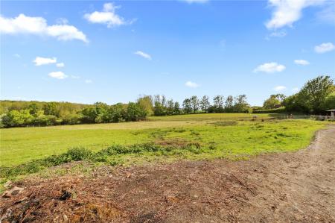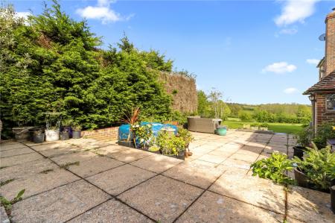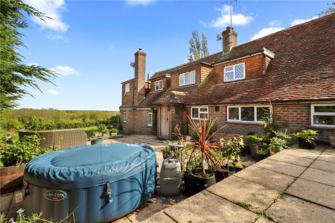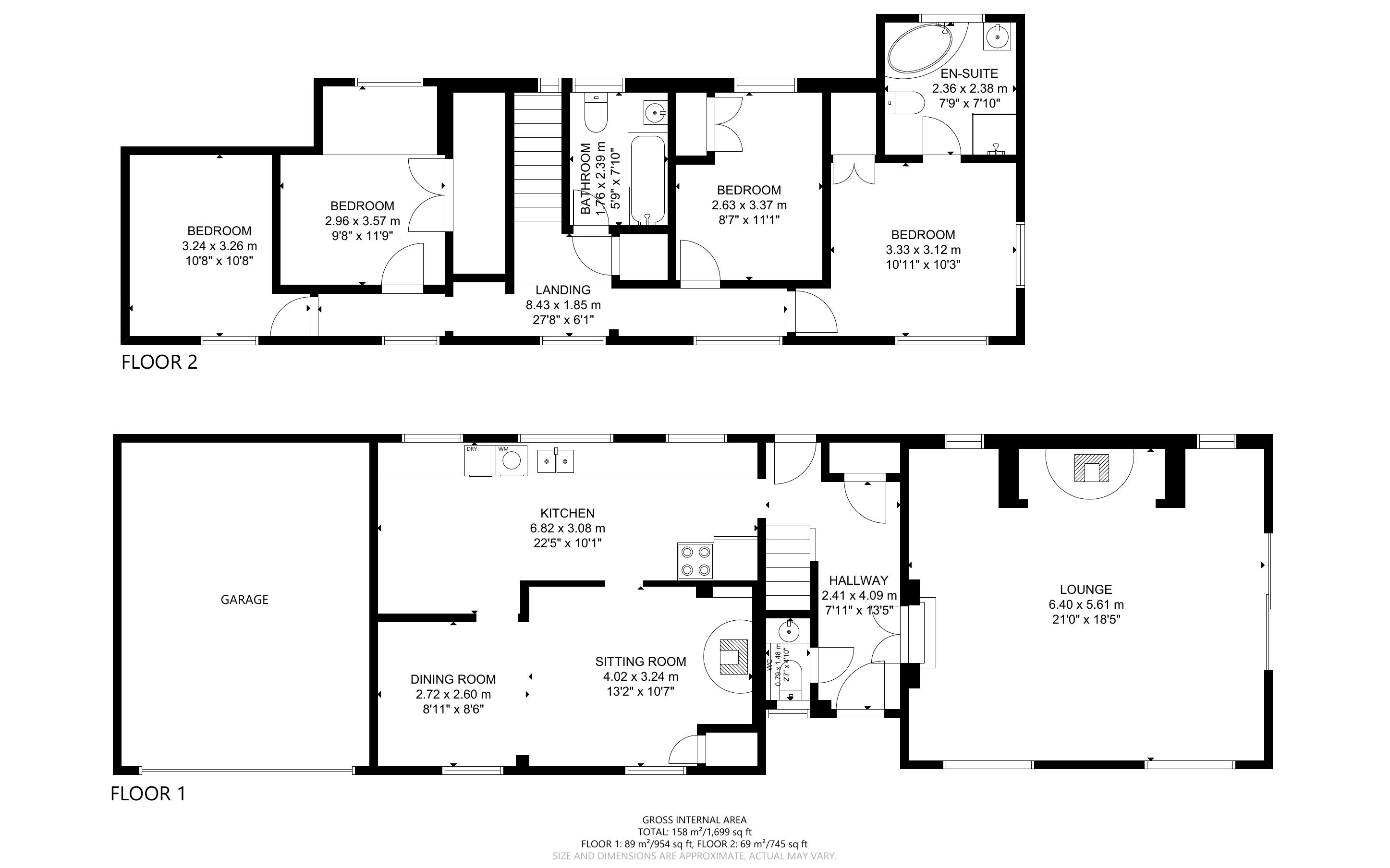4 Bedroom House for sale in Hailsham
GIUDE PRICE £1,200,000-£1,300,000
MAIN SPECIFICATIONS:ENJOYING MAGNIFICENT RURAL VIEWS * DETACHED FOUR BEDROOMED CHARACTER COTTAGE WITH 9.5 ACRES * LARGE STABLE COMPLEX ( WHICH MAY HAVE FUTURE POTENTIAL TO CONVERT INTO HOLIDAY LETTING UNITS SUBJECT TO PLANNING ) * DETACHED HERITAGE STYLE CART BARN * LARGE DETACHED AGRICULTURAL BARN * TWO SEPARATE ROAD ACCESSES * WONDERFUL FAR REACHING RURAL VIEWS * THE PROPERTY IS NOT LISTED * HAS POTENTIAL TO EXTEND AND ENHANCE SUBJECT TO PLANNING * ENTRANCE HALL * CLOAKROOM * SITTING ROOM WITH INGLENOOK * KITCHEN / BREAKFAST ROOM * DINING ROOM / LOUNGE * REAR PORCH FIRST FLOOR LANDING * MAIN BEDROOM WITH ENSUITE BATHROOM / SHOWER ROOM * FURTHER THREE BEDROOMS * FAMILY BATHROOM / SHOWER ROOM * REAR SUN TERRACE * MAIN TARMAC DRIVEWAY PROVIDING PARKING FOR A NUMBER OF CARS * ATTACHED GARAGE * DOUBLE GLAZED WINDOWS * QUIET RURAL SETTING SET OFF A COUNTRY LANE * DRIVING DISTANCE OF POLEGATE, BUXTED AND STONEGATE MAINLINE STATIONS *
DESCRIPTION: A very rare opportunity to purchase a detached four bedroomed cottage (NOT LISTED) with 9.5 acres, a large stable complex, a good sized detached agricultural barn, as well as a heritage style cart lodge barn. In addition to benefitting from two separate gated driveways onto the property set off a quiet country lane with absolutely fabulous rural views as far as the Sussex coast.
The property has the potential to be extended if required or even possibly replaced by a more imposing and magnificent property as has been successfully accomplished nearby on a similar plot. However, the client will not accept any offers subject to planning.
The main house is an attractive detached character style property with a pleasant light period styled interior. It has two good sized cottage reception rooms, each with feature inglenook fireplaces, a reception hall, a cloakroom, a kitchen / breakfast room, a first-floor landing, a family bathroom / shower room and a main bedroom also benefitting from an ensuite bathroom/ shower room.
SITUATION: Located of a quiet rural country lane enjoying wonderful panoramic far reaching country views, yet within only a short drive of both the Herstmonceux and Rushlake Green villages, as well as the market towns of Heathfield and Hailsham.
Ideally positioned also for London families looking to relocate, as city commuters have a choice of mainline stations to choose from, including Polegate, Stonegate, Etchingham and Buxted.
Depending upon educational needs, there is a marvellous choice of teaching institutions within the locality including, Mayfield School for Girls, Battle Abbey, Bede's, Eastbourne College and Heathfield.
There is also an abundant variety of leisure opportunities within the area including numerous golf courses, sailing on the coast, riding and of course beautiful countryside to walk and cycle through.
ACCOMMODATION: After entering through the main wide private gated driveway onto the tarmac driveway with extensive parking for vehicles, you then can approach the front covered character storm porch where an impressive old oak front door opens to the main reception hall.
MAIN FRONT RECEPTION HALL: Approached by an elegant old character wooden door, with light coloured oak style flooring, beamed ceiling, ceiling light, louvre wooden door to large cupboard housing boiler. Doors leading off to sitting room, rear porch, kitchen / breakfast room and downstairs cloakroom.
DOWNSTAIRS CLOAKROOM: Comprising of a W.C., wood effect flooring, fitted sink with tiled surrounds and splashback, ceiling light, double glazed window with aspect to front.
SITTING ROOM: Approached by twin bespoke oak doors with steps leading down to a fabulous spacious triple aspect room with a magnificent feature inglenook brick fireplace with brick hearth, fitted large wood burner, oak bressummer beam over, attractive original oak parquet flooring, radiators, beamed ceiling, double glazed windows overlooking the front gardens and beyond of the most stunning far-reaching views that on a clear day can be as far as the sea. Further large picture windows and sliding door leading out to the rear garden with an even more panoramic view over the fields and to the distant south coast. Additional double-glazed window overlooking the further garden areas and towards the second gated private driveway in the distance.
REAR PORCH: Approached from the main reception hall by an old style internal wooden door. Rear internal porch area with further wooden door leading out to rear secluded sun terrace.
KITCHEN / BREAKFAST ROOM: A long rectangular room with numerous double-glazed windows overlooking the rear secluded sun terrace. The kitchen is comprised of a comprehensive range of modern Shaker influenced cupboard and base units with numerous work surfaces over, spaces for washing machine, dryer and fridge freezer, integrated dishwasher, stainless steel sink unit with tap, tiled splashback, space for cooker, breakfast table area, vaulted ceiling and rustic exposed beams, further high-level window. Two doorways leading to the generous sized open plan dining room and drawing room.
OPEN PLAN DRAWING ROOM AND DINING ROOM: With an elegant feature brick-built character fireplace with fitted wood burner and bressummer beam over, beamed ceiling, radiators, double glazed windows with aspect over the front garden and also enjoying far reaching views beyond of the property's adjoining 9.5 acres.
FIRST FLOOR ACCOMMODATION: Stairs from the main reception hall leading up to the first floor landing with attractive exposed beamed wall to the side. Hatches to the loft areas (May have possibility for conversion subject to planning), radiator, door to airing cupboard with hot water cylinder and shelves. Double glazed windows with absolutely wonderful far reaching views over the gardens, adjoining 9.5 acres and beautiful far reaching rural views beyond. Doors leading off the landing to all four bedrooms and the family bathroom / shower room.
BEDROOM ONE WITH ENSUITE BATHROOM / SHOWER ROOM: A double sized double aspect room with radiator, fitted wardrobe, and absolutely stunning far reaching rural views over and beyond the nine acres plus of garden and paddocks and on a clear day as far as the sea. Door leading to ensuite bathroom / shower room.
ENSUITE BATHROOM / SHOWER ROOM TO BEDROOM ONE: Comprising of a corner panelled bath with mixer tap, tiled walls, wash basin with vanity unit under, radiator, W.C. shower cubicle, double glazed windows.
BEDROOM TWO: A small double sized room with fitted wardrobe cupboard, radiator, double glazed windows with aspect over gardens and paddocks.
BEDROOM THREE: A double sized room with beamed ceiling, fitted wardrobe cupboard, radiator, fitted raised bunk bed, double glazed window with aspect over paddock.
BEDROOM FOUR: A small double sized room with beamed ceiling, radiator, double glazed window with aspect over front garden and beyond of the adjoining 9.5 acres and far-reaching rural views beyond.
FAMILY BATHROOM / SHOWER ROOM: Comprising of a panelled bath with shower system, tiled walls, W.C., pedestal wash basin, radiator, double glazed window.
OUTSIDE: The property has an attached garage, two separate driveways onto its land, gardens and paddocks of approximately 9.5 acres (TBV), an extensive stable complex, as well as a large agricultural tractor and workshop barn in addition to a heritage style cart barn. From all the outside grounds, there are absolutely wonderful far-reaching views of the adjoining countryside.
FRONT GARDEN AND MAIN DRIVEWAY AREA: Comprising of lawn area with generous tarmac drive in front providing parking for numerous vehicles.
GARAGE: Attached to the main house is a double wooden door fronted garage for one vehicle.
REAR GARDEN AND SUN TERRACE: The rear cottage garden is mainly comprised of a generous enclosed sun terrace for relaxing and alfresco dining. Beyond the enclosed hedged terrace are extensive lawn and adjoining paddocks that lead towards the far second entrance to the property's land off the country lane.
SIDE GARDENS: Laid mainly to lawn which extends as far as a mature hedge with stunning far-reaching views beyond over the property's paddocks and adjoining countryside, that on a clear day can be as far as the sea and Sussex coast.
PADDOCKS AND GRAZING LAND: In all there are approximately 9.5 acres predominantly comprising of grass paddocks and grazing land. There is one substantial paddock area to the rear side of the cottage that is divided by the second vehicle access from the country lane above. This track is used usually for the horse box and tractors.
Beyond the rear paddock the second access leads down to the large agricultural building for tractor and plant storage with an incorporated workshop section and vehicle inspection pit. In addition to an attractive heritage style cart lodge.
Below the second vehicle access lane are the further extensive grass paddock areas with wonderful far-reaching views beyond.
EXTENSIVE SIZED DETACHED STABLE COMPLEX: This area can be approached either from beyond the main drive, or from the continuation of the second gated entrance drive through the rear paddock adjoining the country lane above.
The building bas a concrete and brick base with wooden sides under a corrugated roof. There are four stables and two storage barns sections / feed and tack rooms in addition to an open hay barn areas. There are also power and light points, as well as an exterior water point.
There may be a possibility of converting the existing stable complex into other uses, including potentially holiday letting units subject to planning permission.
Important information
This is a Freehold property.
Property Ref: 355984_FAN210032
Similar Properties
Upper Dicker, East Sussex, BN27
5 Bedroom House | £1,200,000
GUIDE PRICE: £1,200,000-£1,250,000SEE THE VIRTUAL TOUR HERE OR ON FOLEY AND NEVILLE WEBSITE**HOUSE AND BUILDING PLOT**GU...
Plovers Barrows, Buxted, East Sussex, TN22
5 Bedroom House | £1,200,000
GUIDE PRICE: £1,200,000-£1,250,000.VIEW THE VIRTUAL TOUR HERE OR ON THE FOLEY AND NEVILLE WEBSITE.
The Warren, Mayfield, East Sussex, TN20
5 Bedroom House | £1,200,000
VIEW THE VIRTUAL TOUR HERE OR ON THE FOLEY AND NEVILLE WEBSITE.
Rolling Fields View, Newick Lane, Heathfield, East Sussex, TN21
4 Bedroom House | Guide Price £1,250,000
GUIDE PRICE £1,250,000PLEASE VIEW OUR VIRTUAL TOUR HERE OR ON OUR WEBSITE www.nevilleandneville.co.
Broad Oak, Heathfield, East Sussex, TN21
6 Bedroom House | Guide Price £1,250,000
GUIDE PRICE £1,250,000PLEASE VIEW OUR VIRTUAL HERE OR ON OUR WEBSITE NEVILLE AND NEVILLEAN EXTREMELY ATTRACTIVE AND WELL...
Rolling Fields View, Newick Lane, Heathfield, East Sussex, TN21
4 Bedroom House | £1,250,000
GUIDE PRICE £1,250,000PLEASE VIEW OUR VIRTUAL TOUR HERE OR ON OUR WEBSITE www.nevilleandneville.co.

Neville & Neville (Hailsham)
Cowbeech, Hailsham, East Sussex, BN27 4JL
How much is your home worth?
Use our short form to request a valuation of your property.
Request a Valuation

