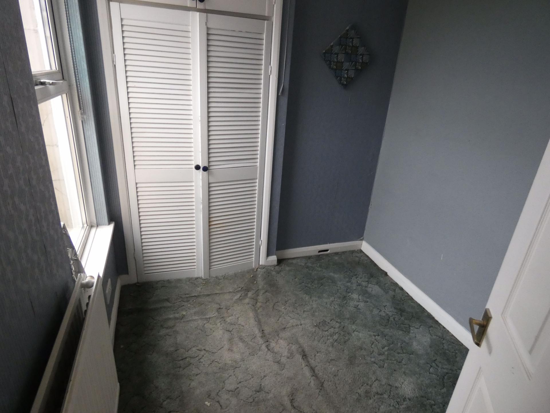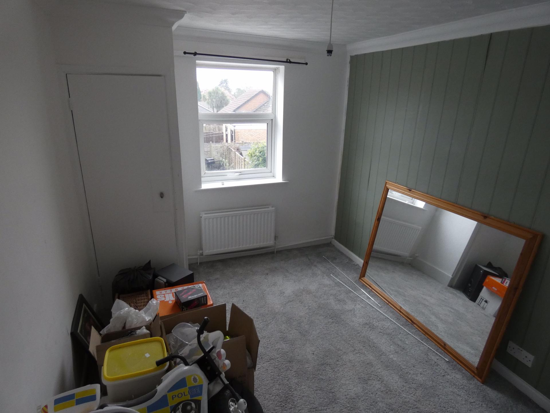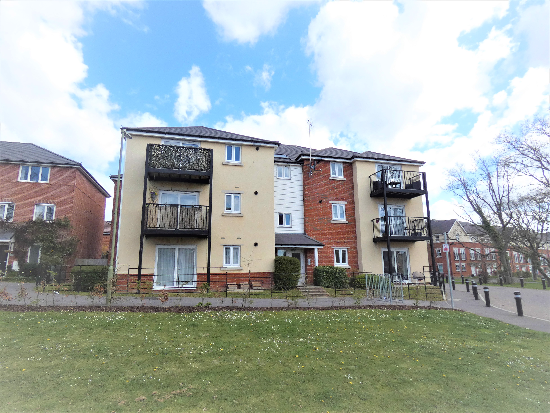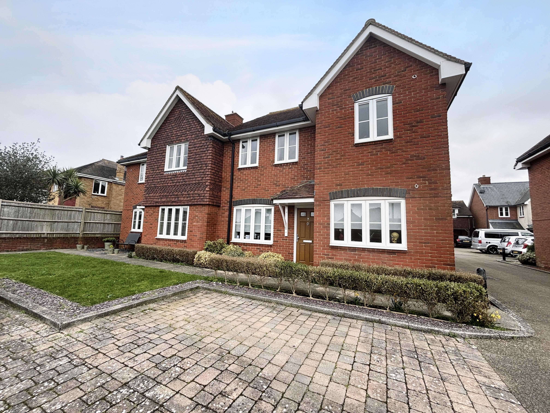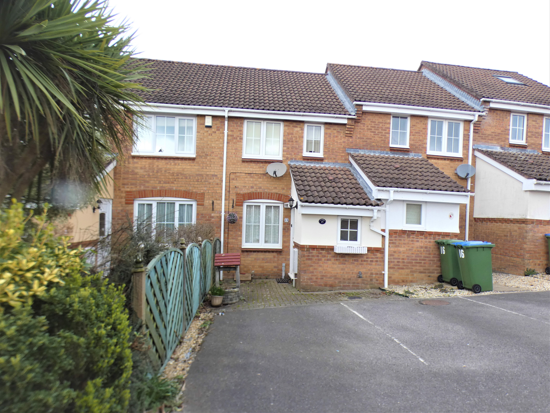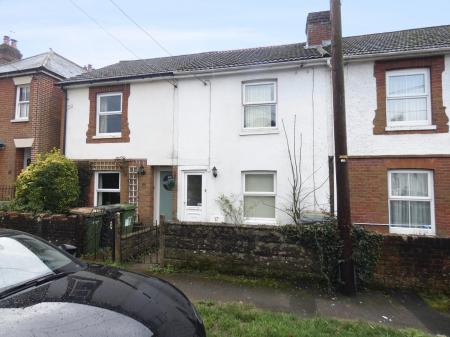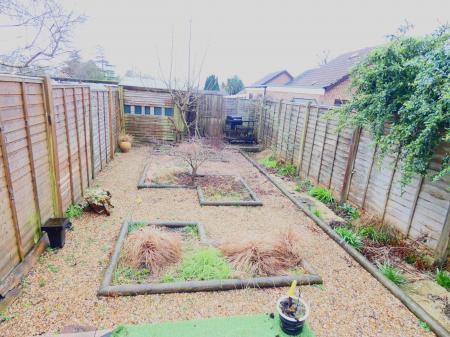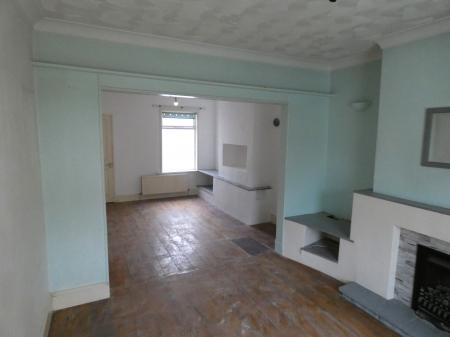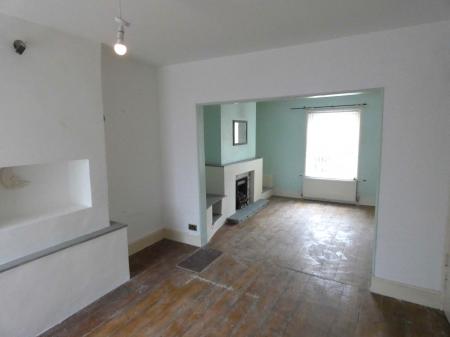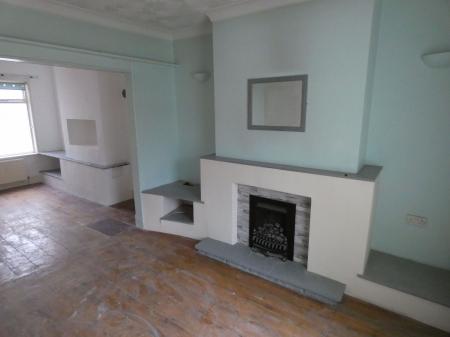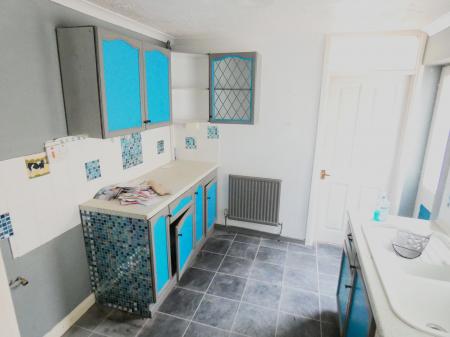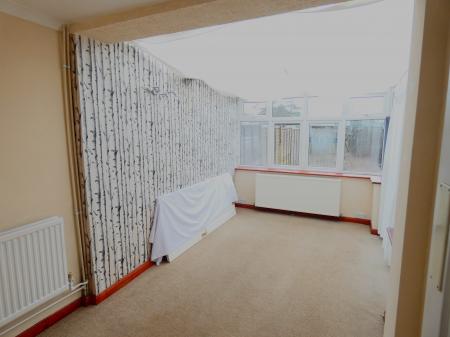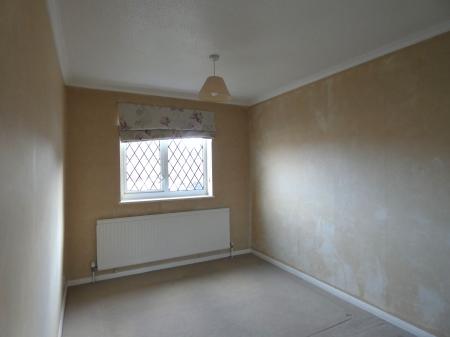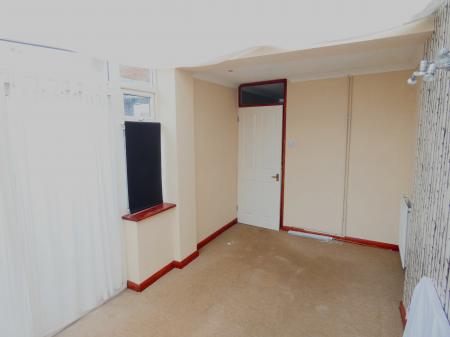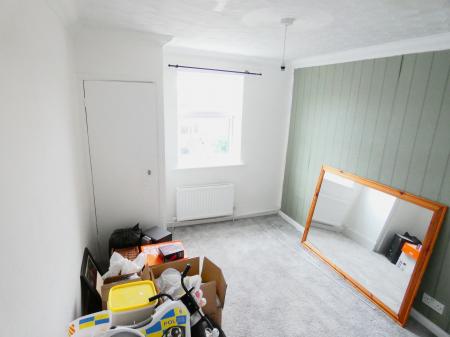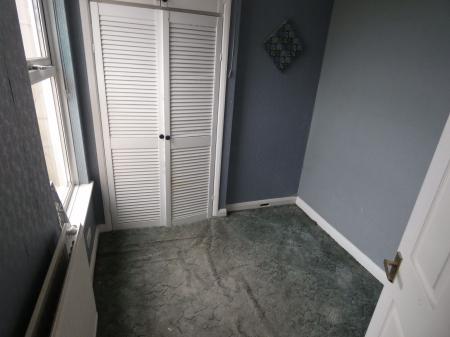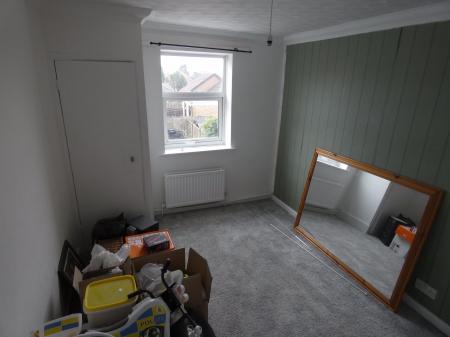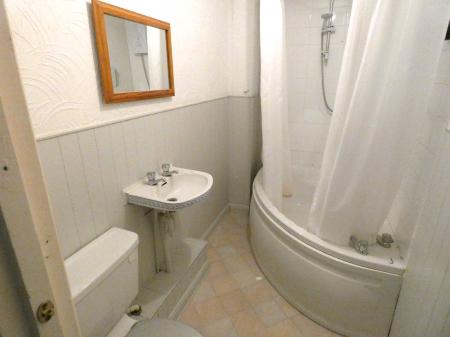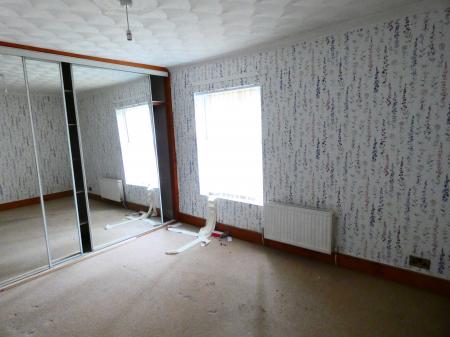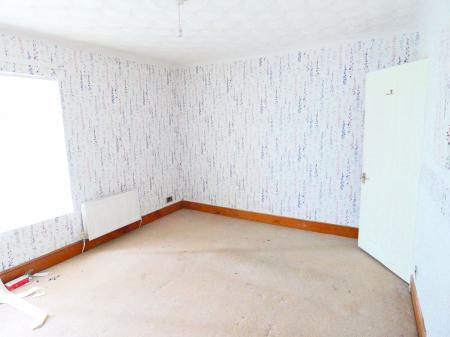- Requiring Updating
- Three Bedrooms
- Popular Location
- Good Motorway and Train Station Access
- Two Receptions
- Enclosed Rear Garden
- Lean To
3 Bedroom House for sale in Eastleigh
* OPEN DAY 13TH APRIL* CALL CHAMBERS TO ARRANGE AN APPOINTMENT! A three bedroom cottage style property requiring updating and offered with no forward chain. The property with fully enclosed private aspect rear garden, is situated in a favoured location convenient to the town centre, railway and Motorway connections. The property briefly comprises lounge open to dining room, kitchen, lean to and sun room, with three bedrooms and bathroom. Call today to avoid disappointment.
Front Door
Into:
Entrance Hallway
Textured coved ceiling, radiator. Door to:
Dining Room
12' 0'' x 11' 5'' (3.647m x 3.468m)
Skimmed ceiling, window to rear elevation, radiator. Open to:
Lounge
10' 11'' x 10' 11'' (3.319m x 3.320m)
Textured coved ceiling, window to front elevation, feature fire surround, radiator.
Kitchen
9' 2'' x 9' 1'' (2.800m x 2.774m)
Textured coved ceiling, window to side elevation, door to lean to, fitted wall and base units with work surface over, inset 1 1/2 bowl sink with mixer tap, space for cooker.
Lean To
9' 11'' x 5' 2'' (3.031m x 1.563m)
Door and window to rear elevation, plumbing for washing machine, tap.
Sun Room
14' 11'' x 7' 7'' (4.541m x 2.303m)
Polycarbonate roof, window to rear elevation, patio doors and glazed side panels, 2 x radiators.
First Floor Landing
Textured coved ceiling, access to roof void. Doors to:
Bedroom 1
14' 2'' max x 11' 0'' (4.326m x 3.342m)
Textured coved ceiling, window to front elevation, fitted sliding door wardrobes, radiator.
Bedroom 2
10' 6'' x 8' 6'' (3.192m x 2.582m)
Textured coved ceiling, window to rear elevation, access to boiler cupboard housing combination boiler, radiator.
Bedroom 3
7' 8'' x 6' 11'' (2.333m x 2.116m)
Textured coved ceiling, window to rear elevation, access to storage cupboard, radiator.
Family Bathroom
9' 1'' x 4' 8'' (2.763m x 1.424m)
Textured coved ceiling, extractor fan, suite comprising cornet bath with independent shower over, wash basin, W.C.
Outside
Rear Garden
A fully enclosed rear garden with private aspect, laid to low maintenance landscaping with borders and garden shed.
Leasehold Information
The property has the benefit of the remainder of a 999 year lease from 1886.
We await clarification on any ground rent liability due to the historical nature of the lease.
Important information
This is a Leasehold Property
Property Ref: EAXML14901_12242882
Similar Properties
Cavendish Drive, Locks Heath, SO31 6BN
2 Bedroom Flat | Guide Price £230,000
Chambers are delighted to present this spacious two bedroom top floor apartment, complete with a South facing balcony an...
Amberley Court, Stubbington, Fareham
2 Bedroom Flat | Asking Price £229,995
A well proportioned two double bedroom first floor apartment, situated in a popular gated development a short distance t...
2 Bedroom House | Asking Price £229,995
360 virtual tour available! A well-presented two double bedroom family home situated in Elson close to local schools. Th...
Folland Court, Hamble, Southampton, SO31 4JS
1 Bedroom Ground Floor Flat | Guide Price £235,000
Chambers are pleased to be selling this GROUND FLOOR RETIREMENT property in the highly sought after area of Hamble. Foll...
Tickleford Drive, Southampton, SO19
3 Bedroom House | Offers in excess of £240,000
SOLAR PANELS INCLUDED!! We are pleased to be selling this spacious well presented three bedroom family home in a very po...
Flint Close, Netley Common, Southampton
2 Bedroom Terraced House | Asking Price £249,950
Chambers are pleased to be selling this deceptively spacious terraced property situated in the popular location of Netle...

Chambers Sales & Lettings (Stubbington)
25 Stubbington Green, Stubbington, Hampshire, PO14 2JY
How much is your home worth?
Use our short form to request a valuation of your property.
Request a Valuation










