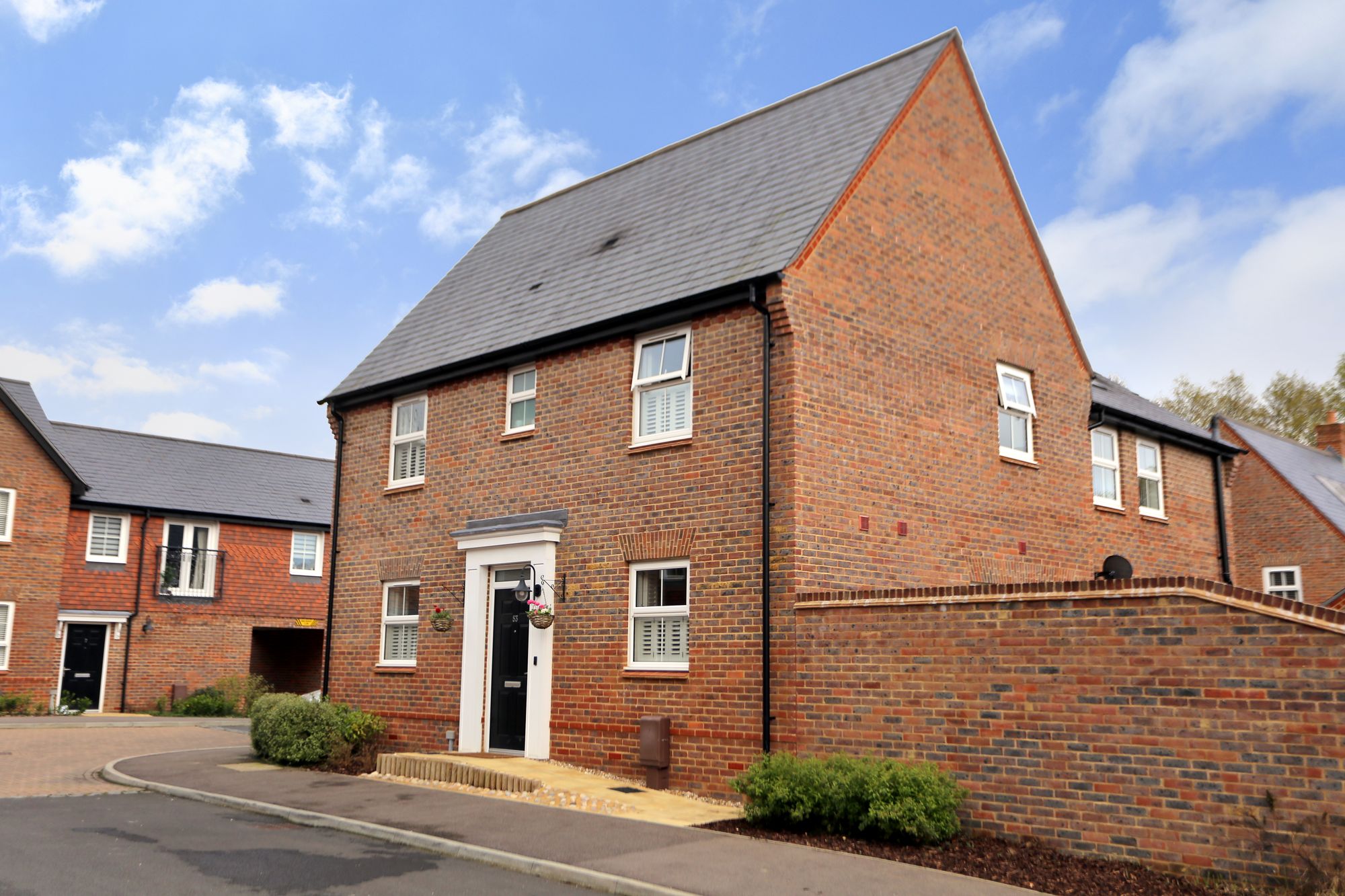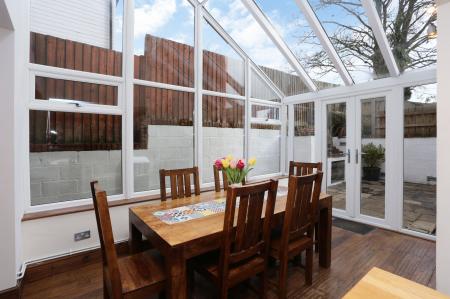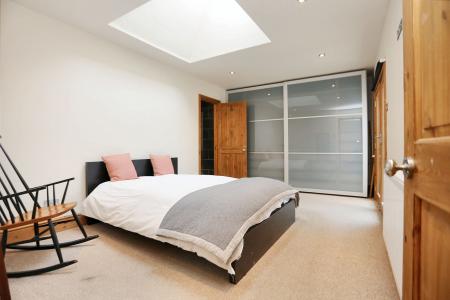- EASTLEIGH COUNCIL BAND C
- FREEHOLD
- THREE BEDROOM SEMI DETACHED PERIOD HOME
- 20FT FAMILY ROOM
- CLOAKROOM
- 17FT MASTER BEDROOM
- ENCLOSED REAR GARDEN
- DRIVEWAY PROVIDING OFF ROAD PARKING
- EPC RATING C
3 Bedroom Semi-Detached House for sale in Eastleigh
INTRODUCTION
A beautiful period home set within the heart of the village. The property has been thoughtfully extended and retains a wealth of charm and character. Accommodation is set out over three floors with additional benefits of a driveway to the front and mature garden to the rear. On the ground floor there is a sitting room with open fire, 20ft family room, dining room with vaulted ceiling kitchen/ breakfast room, utility and cloakroom. On the first floor is a 17ft master bedroom with internal Juliette balcony, ensuite, family bathroom and further two good size bedrooms. The property also has a lower ground floor/basement with has been both a double bedroom and an office. To fully appreciate this property’s great location and the overall size of the accommodation, an early viewing truly is a must.
LOCATION
The village lies alongside the River Itchen and is only a short walk from Stoke Park woods through which lay several bridal ways and footpath. The property is also conveniently close to Eastleigh and its thriving centre and mainline railway station and only minutes away from main motorway access routes to Southampton, Portsmouth, Winchester, Chichester, Guildford and London.
INSIDE
The property is approached by the driveway leading to the attractive brick and oak framed porch from which the front door then leads through to the entrance hall. The hall has oak flooring, a door to one side through to a modern cloakroom with a further door then leading through to a large family room. This room has a window to the side, a staircase leading to the first floor and further staircase to the lower ground floor. Openings to one side of the room then lead through to the kitchen breakfast room and conservatory.
The kitchen is fitted with a matching range of wall and base units, a butler sink unit and central island that incorporates a large breakfast bar. The room also has a double width range style oven and hob, dishwasher and further appliances space, the room also has slate flooring and spotlights. The dining area / conservatory is flooded with light due to its vaulted ceiling and the space is also overlooked by the master bedrooms Juliette balcony. There is then a well proportioned utility room with fitted work top, wall and base units and various appliance space. The sitting room has a sash window to the front, open fireplace with inset wood burning stove, fitted shelving and spotlights.
The master bedroom has a large Velux window, fitted wardrobes along one wall and a door at one end that then leads through to a tastefully appointed ensuite with double width shower, his and hers wash hand basin, low level WC, slate effect tiling and spotlights.
Bedroom two, which is also a double room, has a sash window to the front, a cast iron fireplace fitted wardrobe with shelving. Bedroom three, again a good size room, enjoys views over the rear garden. The family bathroom has a Velux window and is fitted with a modern suite that includes a panelled enclosed bath with shower over, wash hand basin and a low level WC, with the room also benefiting with slate tiling.
OUTSIDE
To the front of the property there is a driveway that provides ample off road parking, whilst to the rear there is a sizable patio area with steps that then lead up into the garden which is mainly laid to lawn and selective planted. Towards the end of the garden there is a brick built shed which provides useful storage.
SERVICES:
Gas, water, electricity and mains drainage are connected. Please note that none of the services or appliances have been tested by White & Guard.
Broadband : Superfast Fibre Broadband 78-80 Mbps download speed 19 - 20 Mbps upload speed. This is based on information provided by Openreach.
Energy Efficiency Current: 73.0
Energy Efficiency Potential: 82.0
Important information
This is not a Shared Ownership Property
This is a Freehold property.
Property Ref: a25f84b8-4f5c-440d-a494-81fc35e907c1
Similar Properties
Bosworth Gardens, Bishops Waltham, SO32
3 Bedroom Semi-Detached House | Offers in excess of £450,000
The Watercrane was built by Bargate homes and forms part of this thoughtfully designed development that benefits from be...
Whalesmead Close, Bishopstoke, SO50
3 Bedroom Detached House | Offers in excess of £450,000
Set in a quiet cul de sac this beautifully presented detached chalet bungalow is flooded with light throughout and comes...
4 Bedroom Detached House | Offers in excess of £450,000
Set towards the end of a quiet cul de sac this four bedroom detached home offers great potential for any growing family....
Bryony Gardens, Horton Heath, SO50
4 Bedroom Detached House | £465,000
Set within this established development within the heart of Horton Heath, this beautifully presented family home comes w...
Hoe Road, Bishops Waltham, SO32
3 Bedroom Semi-Detached House | Offers in excess of £470,000
A thoughtfully extended family home set along this popular road and only a short distance away from the village centre....
3 Bedroom Detached House | £475,000
A substantial linked detached family home located in Fair Oak. Nestled along a private drive, this immaculate property o...

White & Guard (Bishops Waltham)
Brook Street, Bishops Waltham, Hampshire, SO32 1GQ
How much is your home worth?
Use our short form to request a valuation of your property.
Request a Valuation




































