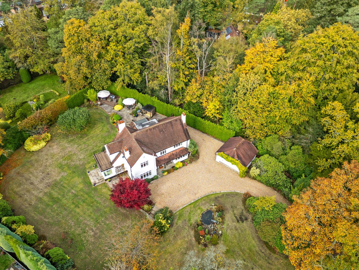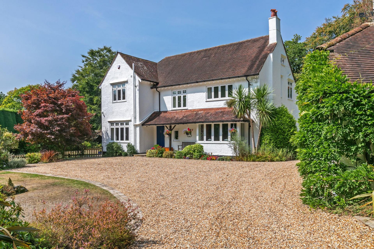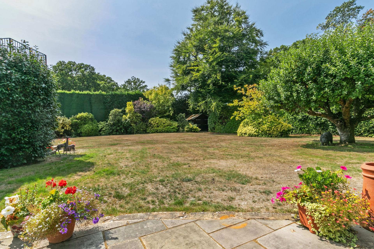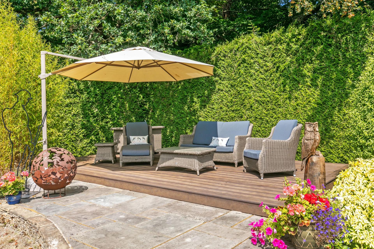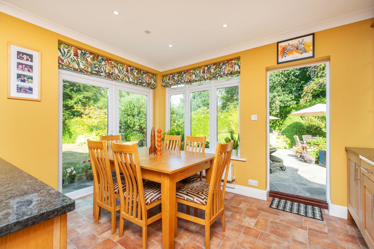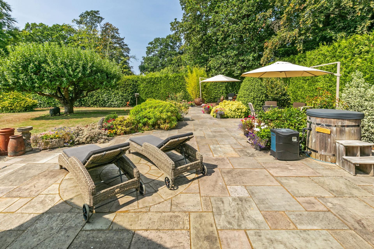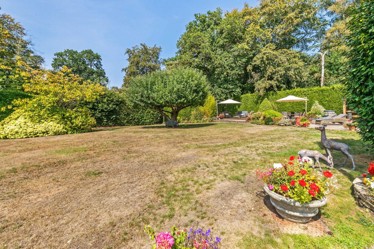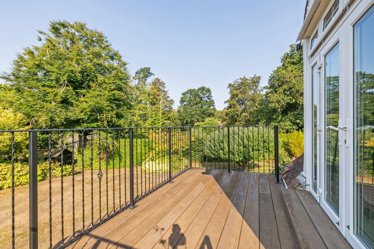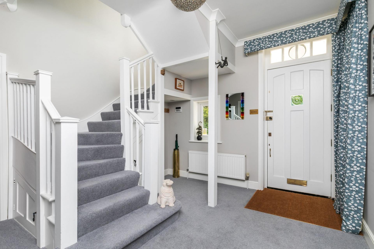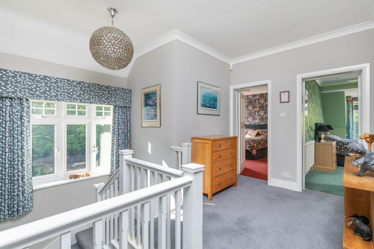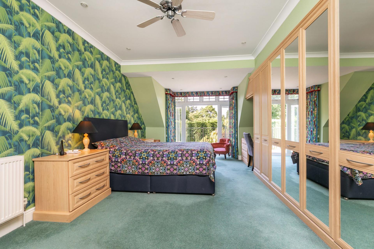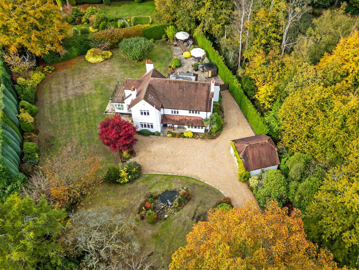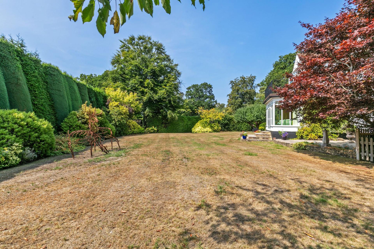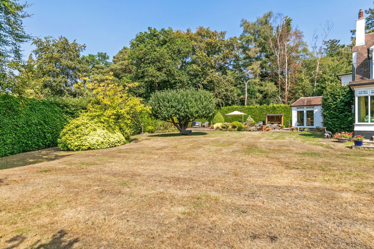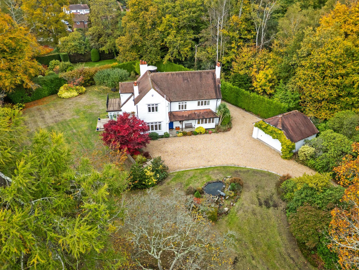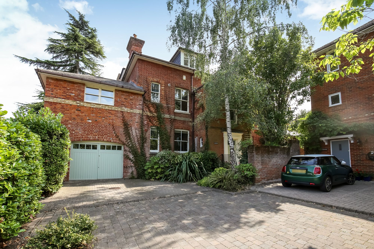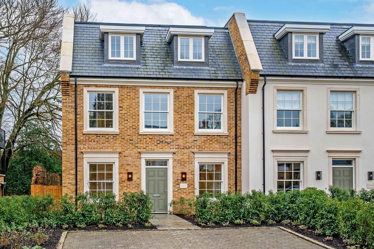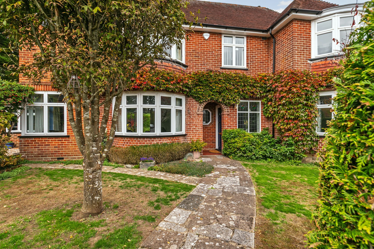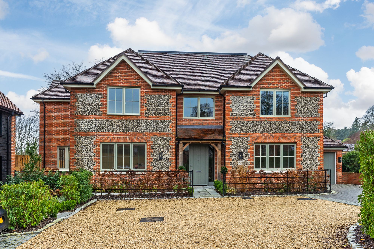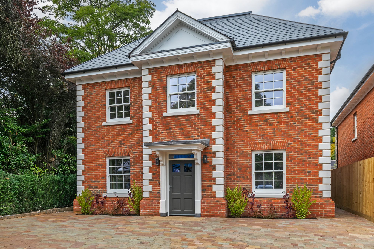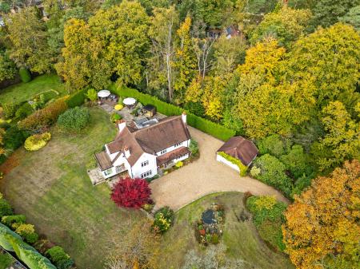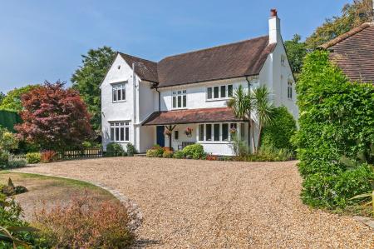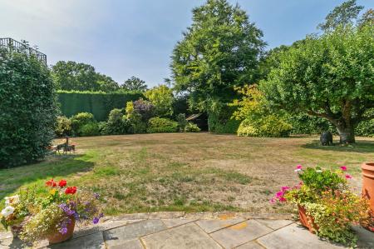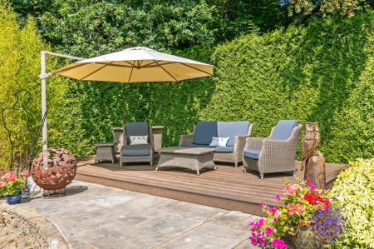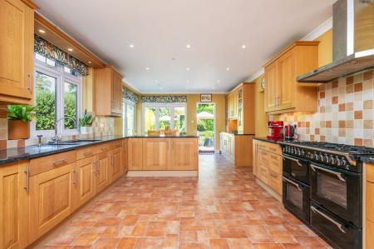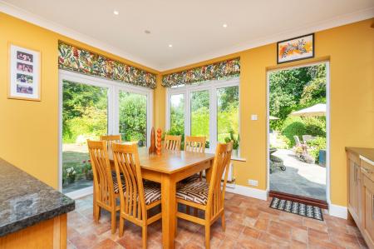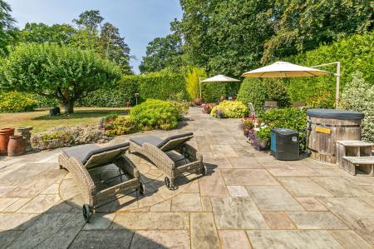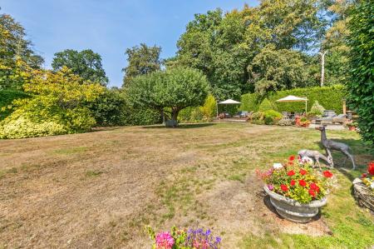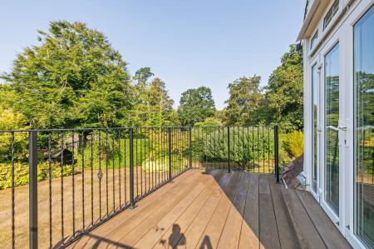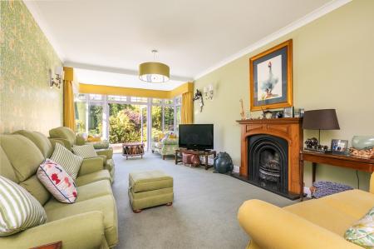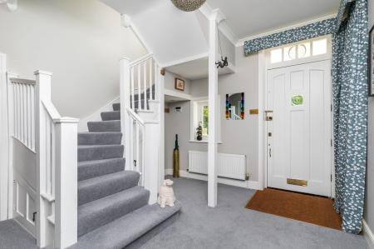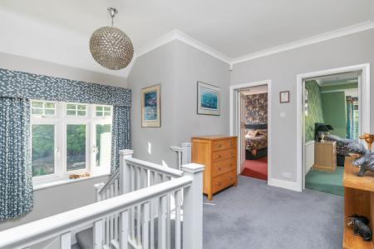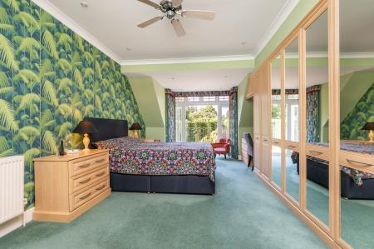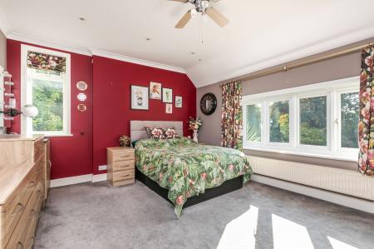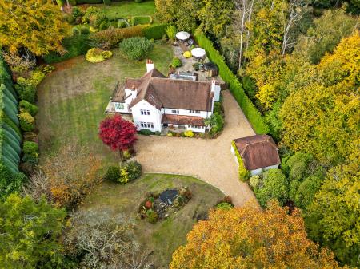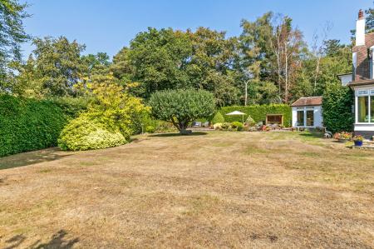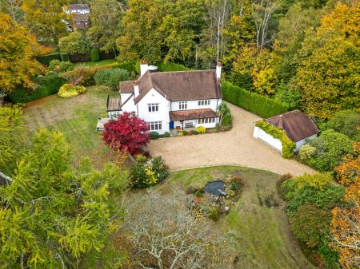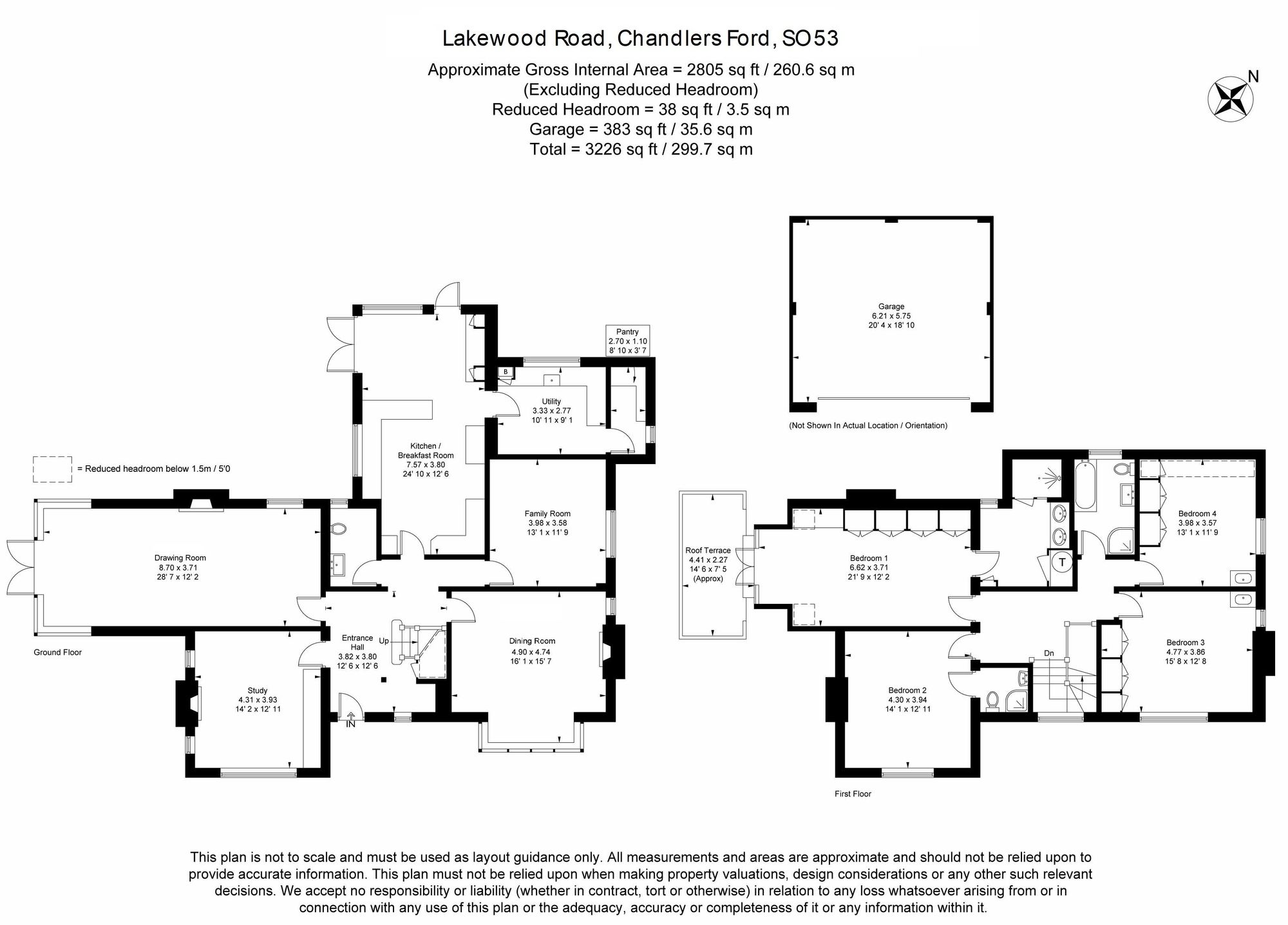- Entrance Hall and Downstairs Cloakroom
- Principal Bedroom with Ensuite and Roof Terrace
- Drawing Room, Study and Utility Room
- Guest Bedroom Suite and Two Further Bedrooms
- Dining Room
- Four Piece Bathroom
- Family Room
- Double Garage and Large Driveway
- Kitchen/Breakfast Room
- Extensive Gardens of Approximately 0.7 Acres
4 Bedroom Detached House for sale in Eastleigh
The Property:
A magnificent, detached family home, set in glorious established gardens, available for sale for the first time in over 25 years. The property occupies one of the largest single plots in one of the most sought-after addresses in Chandlers Ford. The property sits centrally on its plot; the front angled slightly to the southeast ensuring the enveloping gardens guarantee sun throughout the day. Internally, the property provides magnificent balanced accommodation boasting huge versatility over two floors, perfect for the changing needs of a growing family.
The entrance hall is a large, welcoming space with access to all key rooms and a beautiful turning staircase rising to the first floor. The drawing room is a handsome room with a central gas fire and a magnificent full-width bay window to the southerly aspect. The dining room lies opposite and is a fantastic space for formal entertaining. The study lies to the front of the house and is another beautiful dual aspect room, again with a traditional fireplace. The reception space is completed by a lovely family room, which would serve perfectly as a second study or perhaps playroom. The kitchen/breakfast room is a fantastic space located at the rear of the house with French doors opening onto the glorious patio terrace. The kitchen is home to an extensive range of beech-fronted units with solid granite worksurfaces over. The kitchen accesses a generous utility room and large pantry.
The principal bedroom is a magnificent space with a bank of fitted wardrobes and a dressing table, with French doors opening onto a beautiful and private balcony. The ensuite shower room has an oversize shower cubicle and twin basins. The guest bedroom is blessed with another ensuite shower room whilst the two further double bedrooms are served by a lovely four-piece bathroom. There is a large loft which offers huge scope for conversion into accommodation, subject to the necessary planning consents.
The property is set back from the road, ensuring a high degree of privacy is enjoyed. It is approached via a large gravel driveway which provides parking for numerous vehicles. There is a detached double garage with remote electric door and a separate type 2 electric vehicle charger. The extensive gardens surround the property to the front, southern side and rear and are extremely established with a range of mature trees and hedges, which ensures complete privacy. The gardens are beautifully tended and mostly laid to lawn, interspersed with specimen trees and fruit trees and well stocked beds and borders. There is a large, paved terrace to the rear, which is positioned to benefit from the afternoon sun, with a raised composite deck providing additional alfresco dining space, beneath which is a concrete base with plumbing and electrics should anyone wish to add a garden room or studio.
The Location:
Lakewood Road is one of Chandlers Ford most prestigious and sought-after residential addresses. The upper part of the avenue is a particularly attractive tree-lined avenue, home to established plots, of which this is one of the largest. Chandler's Ford boasts a variety of shops, restaurants, and traditional inns and with Chilworth golf course within easy reach. The local catchment schools are Chandler's Ford Infant School, Merdon Junior School and the sought-after Thornden Secondary School. Independent schools include Sherbourne House, The Pilgrims' School, Princes Mead, Twyford School, St Swithun's School and Winchester College. Coast and country lifestyle pursuits are all within striking distance along with the South Downs National Park and The New Forest. It is approximately 15-minutes to Winchester and Southampton, both cities have an extensive range of facilities. Communications are excellent with the M3 and M27 nearby and the railway station has links to Winchester and Southampton; London Waterloo is 57 minutes from Winchester.
Directions:
Leave Winchester via St. Cross Road in a southerly direction, at the roundabout take the first exit on Hockley Link, at the next roundabout take the second exit onto the M3 South. At Junction 12, at the roundabout take the first exit on to the A335 to Chandler's Ford, at the next roundabout, take the first exit onto Winchester Road. At the next roundabout, take the second exit onto Hocombe Road and continue for roughly 0.8 miles, then turn left onto Lakewood Road. After a short distance, the property will be found on the right hand side, as identified by our for sale board.
Viewing:
Strictly by appointment through Belgarum Estate Agents 01962 844460.
Services:
All mains services are connected.
Council Tax:
Band G - rate for 2025/26 £3,621.44 pa.
Energy Efficiency Current: 52.0
Energy Efficiency Potential: 63.0
Important Information
- This is a Freehold property.
- This Council Tax band for this property is: G
Property Ref: 9105a3d7-3d94-4280-9a4a-2e0c71dce3d8
Similar Properties
Ranelagh Road, Winchester, SO23
4 Bedroom Semi-Detached House | Guide Price £1,650,000
Victorian semi detached house with family orientated accommodation approaching 3,000 sq. ft.
Langham Place, Winchester, SO22
4 Bedroom Semi-Detached House | Guide Price £1,595,000
Show home ready for immediate occupation. Exceptional house by Alfred Homes with excellent accommodation approaching 300...
Bereweeke Close, Winchester, SO22
5 Bedroom Detached House | Guide Price £1,575,000
An impressive, detached family home in one of Winchester’s most desirable locations.
Church Farm Cottages, Woodman Lane, SO21
4 Bedroom Detached House | Guide Price £1,995,000
A magnificent four-bedroom home of handsome proportions, offering outstanding accommodation and glorious countryside vie...
Old Hillside Road, Winchester, SO22
5 Bedroom Detached House | Guide Price £2,500,000
Substantial brand new detached house providing exceptional quality with 4,267 sq. ft of accommodation within beautifully...
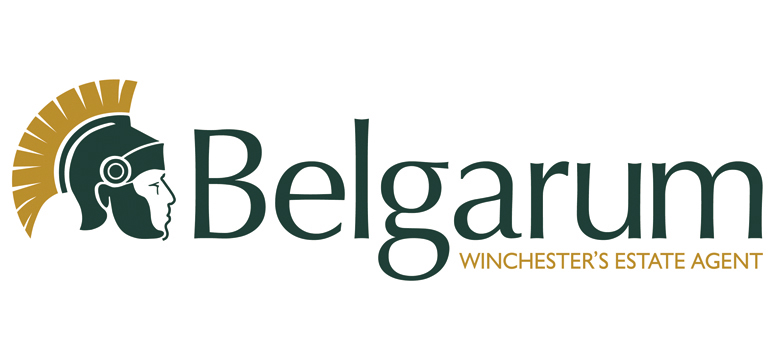
Belgarum Estate Agents Limited (Winchester)
83 High Street, Winchester, Hampshire, SO23 9AP
How much is your home worth?
Use our short form to request a valuation of your property.
Request a Valuation
