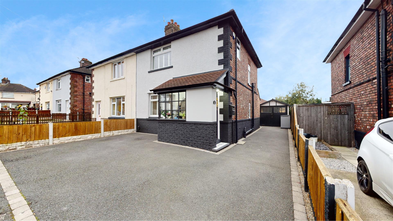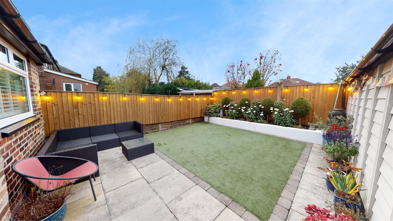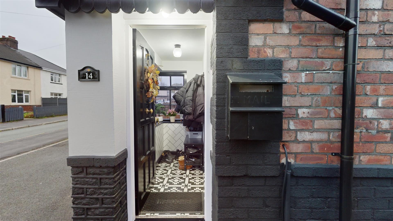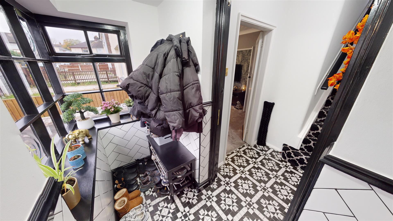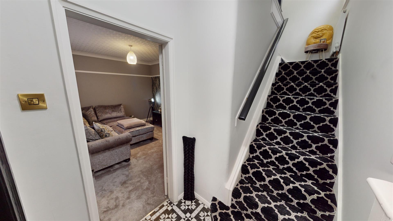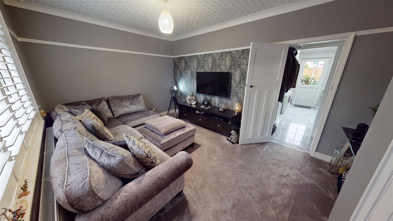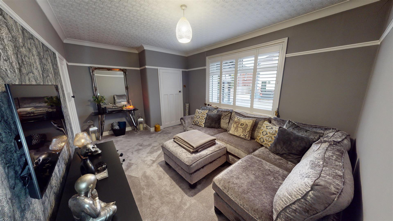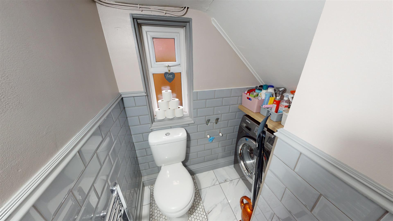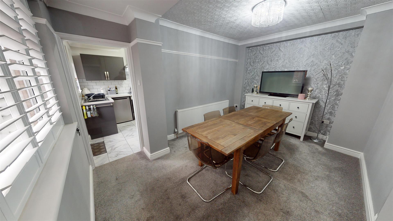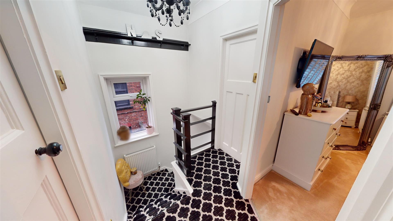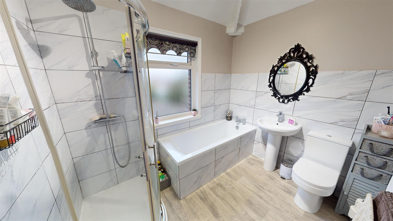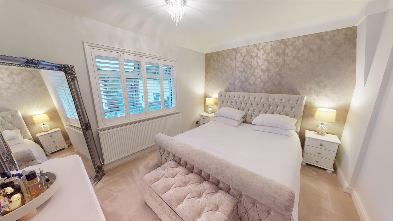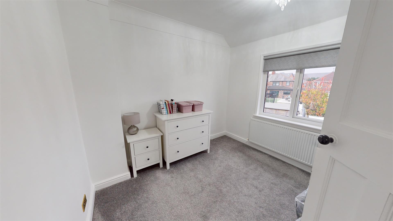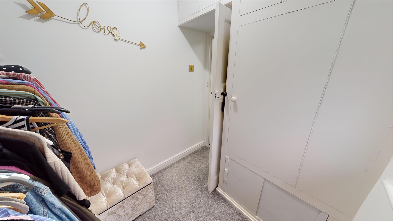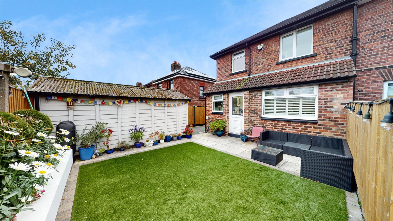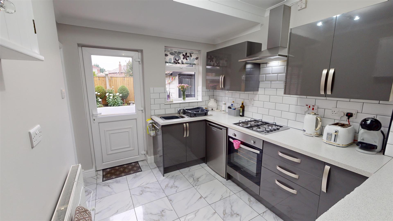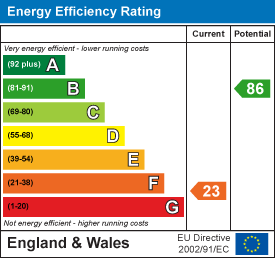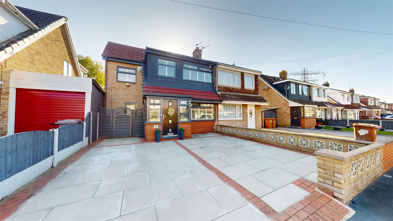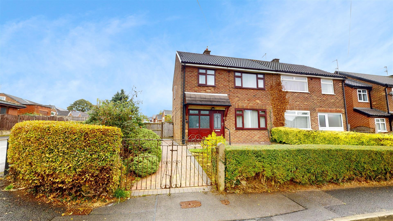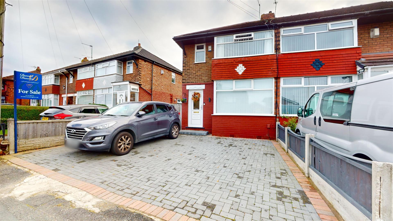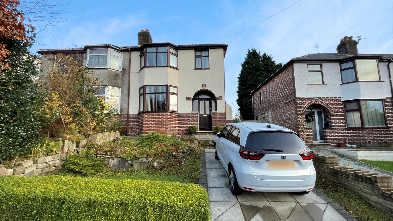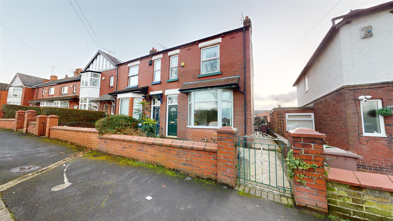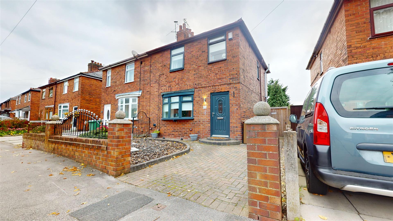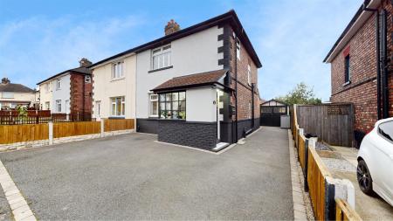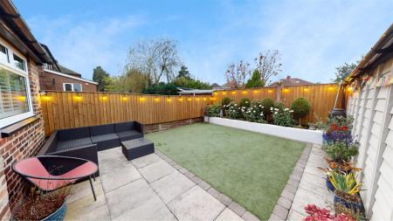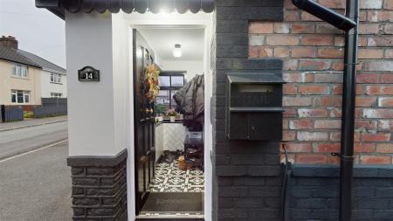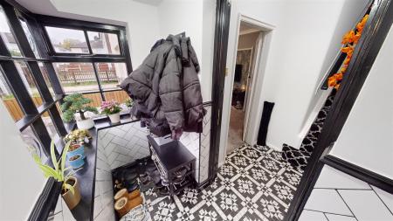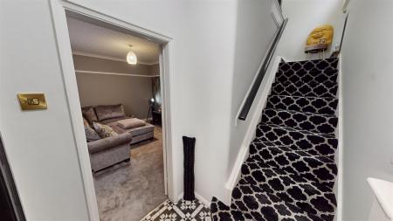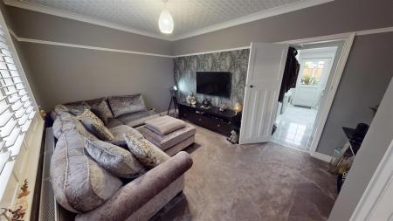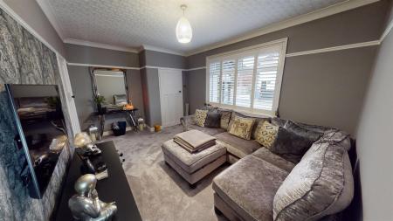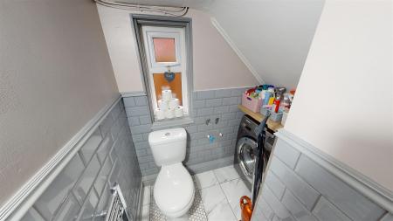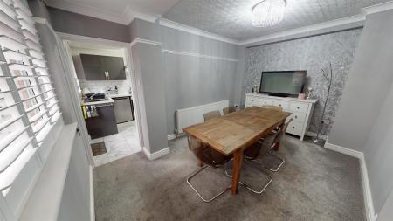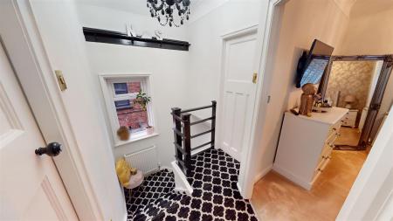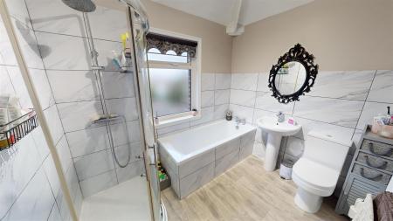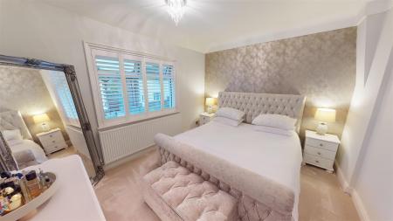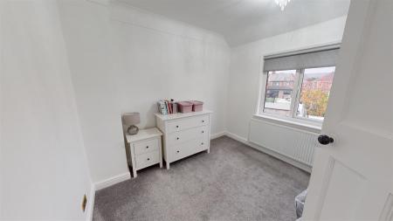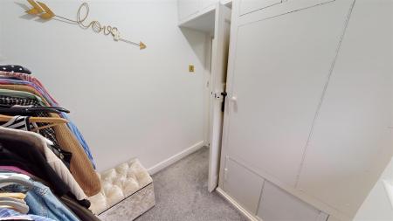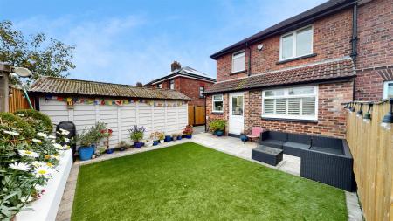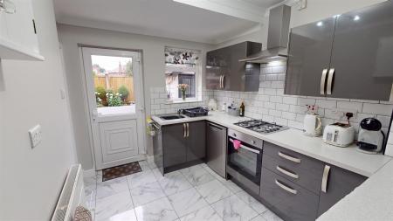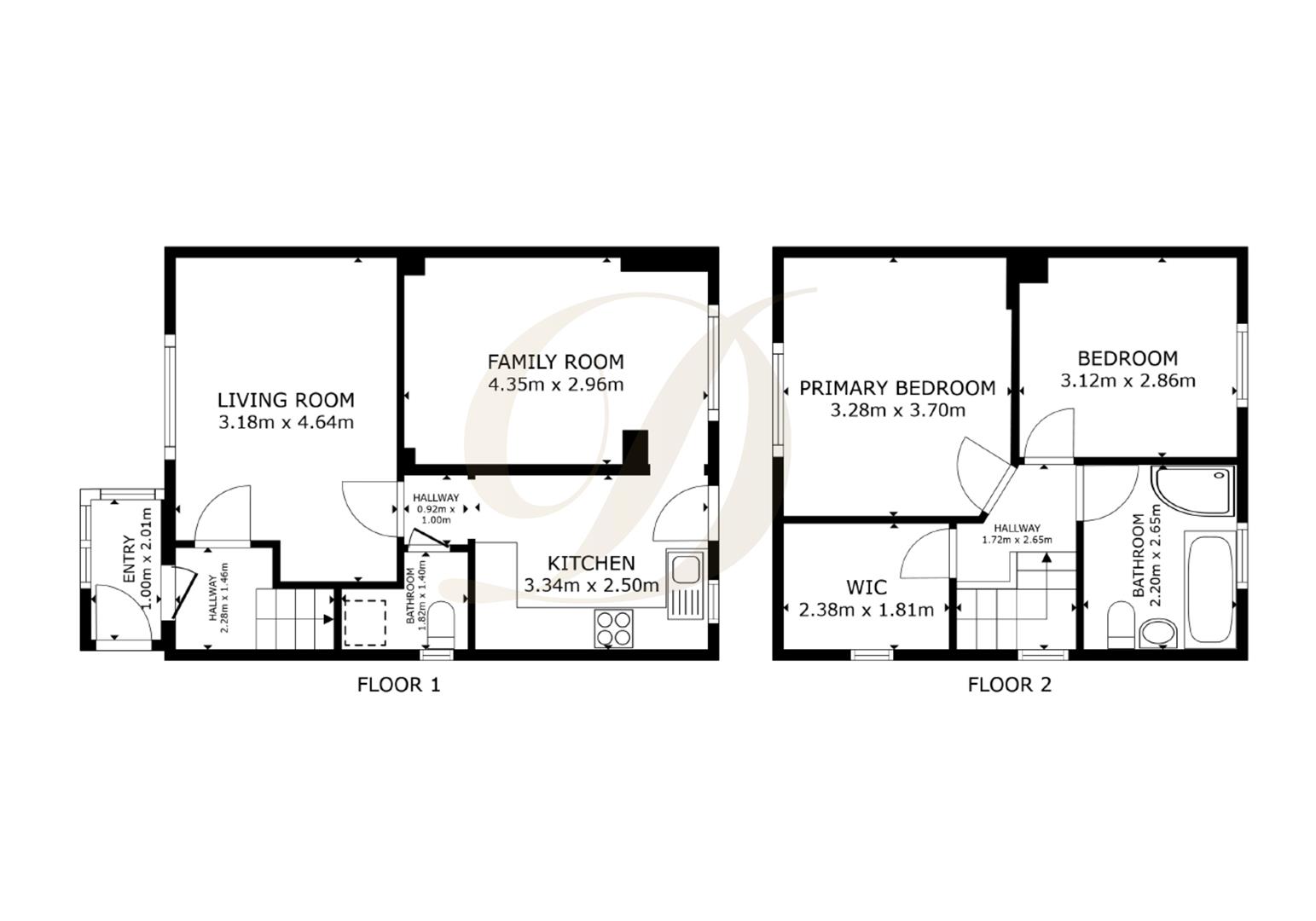- EPC: F
- Council Tax Band: A
- Freehold
- Semi Detached Property
- Two Reception Rooms
- Two Bathrooms
- Large Driveway And Garage
- Modernised Throughout
- Cul-de-sac Location
- Private Rear Garden
3 Bedroom Semi-Detached House for sale in Eccleston
David Davies Sales & Lettings are delighted to welcome to the sales market this immaculately presented three bedroomed semi detached home. Located in the sought after Eccleston area of St Helens and sitting on a quiet cul-de-sac this property would appeal to a range of buyers including First Time Buyers and home movers.
The property benefits from gas central heating and UPVC double glazing throughout with the ground floor briefly comprising; Entrance porch, hallway with stair access, spacious living room with beautiful d�cor, modern fitted kitchen with integrated oven and high quality tiled flooring, large dining room towards the rear and a ground floor cloakroom WC with the added benefit of a plumbed washing machine, saving on space.
To the first floor, we have two double bedrooms and a smaller room. The four piece family bathroom completes the first floor with separate shower cubicle.
To the rear of the property is artificial grass laid to lawn and a large patio area, ideal for seating space. The rear is private making this the perfect spot to host family and friends on those summer months. Additionally, there is access to a generously sized detached garage,
To the front of the property we have a large driveway for the full family fleet.
Situated close to local amenities, public transport routes and a choice of schools including the highly regarded De La Salle Secondary School.
EPC: F
Entrance - 1.00 x 2.01 (3'3" x 6'7") -
Entrance Hallway - 2.28 x 1.46 (7'5" x 4'9") -
Reception Room One - 3.18 x 4.67 (10'5" x 15'3") -
Reception Room Two - 4.35 x 2.96 (14'3" x 9'8") -
Kitchen - 3.34 x 2.50 (10'11" x 8'2") -
First Floor Landing - 1.72 x 2.65 (5'7" x 8'8") -
Bathroom - 2.20 x 2.65 (7'2" x 8'8") -
Bedroom One - 3.12 x 2.86 (10'2" x 9'4") -
Bedroom Two - 3.28 x 3.70 (10'9" x 12'1") -
Bedroom Three - 2.38 x 1.81 (7'9" x 5'11") -
Property Ref: 485005_33490427
Similar Properties
Hornby Crescent, Clock Face, St. Helens, WA9 4
4 Bedroom Semi-Detached House | Offers Over £200,000
David Davies Sales And Lettings Agent welcome to the sales market this extended semi-detached property. This lovely home...
Rookery Drive, Rainford, St Helens, WA11 8BB
3 Bedroom Semi-Detached House | Offers Over £200,000
David Davies Sales And Lettings Agent are delighted to bring to the sales market this three bedroomed semi-detached prop...
Longton Lane, Rainhill, L35 8NX
3 Bedroom End of Terrace House | £200,000
David Davies Sales & Lettings is delighted to welcome to the sales market this stunning three bedroomed end terraced pro...
Hillbrae Avenue, Moss Bank, St Helens, WA11 7DL
3 Bedroom Semi-Detached House | £205,000
David Davies Sales & Lettings Agent are delighted to welcome to market this lovely three bedroomed extended semi detache...
Wynne Road, St. Helens, WA10 2
3 Bedroom Semi-Detached House | £210,000
Introducing this semi-detached property located at Wynne Road, St. Helens. From the moment you step into the welcoming e...
Grange Valley, Haydock, St Helens, WA11 0TB
3 Bedroom Semi-Detached House | £210,000
David Davies Sales & Lettings are delighted to welcome to the sales market this beautiful, well presented three bedroome...

David Davies Estate Agent (St Helens)
St Helens, Lancashire, WA10 4RB
How much is your home worth?
Use our short form to request a valuation of your property.
Request a Valuation
