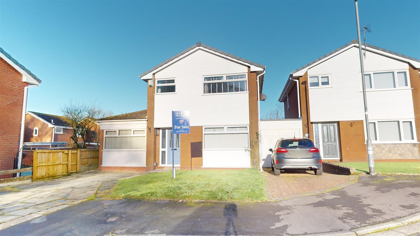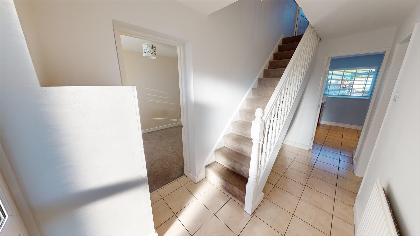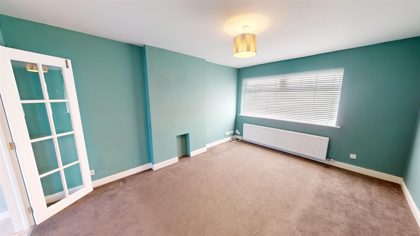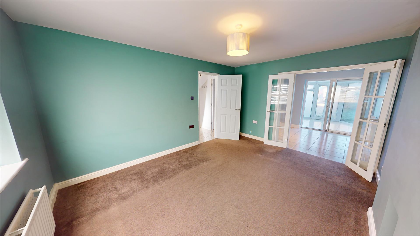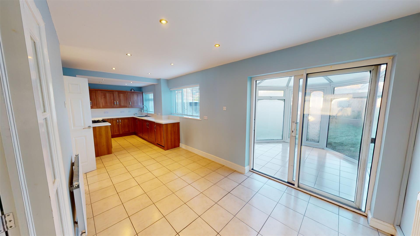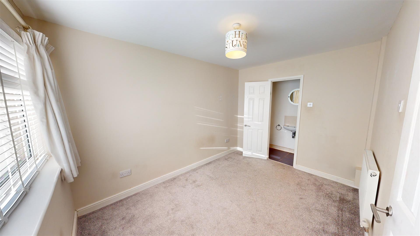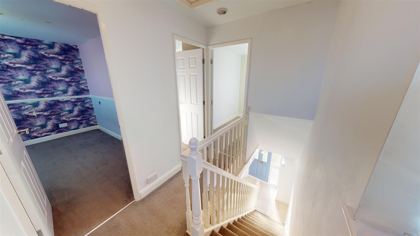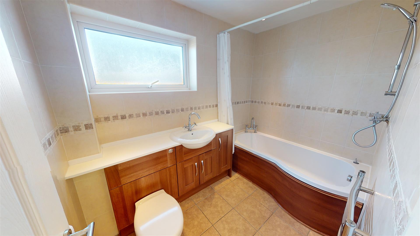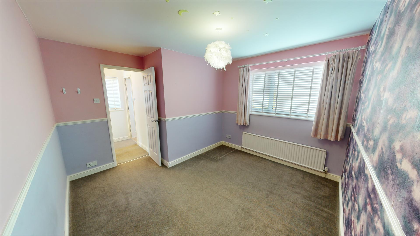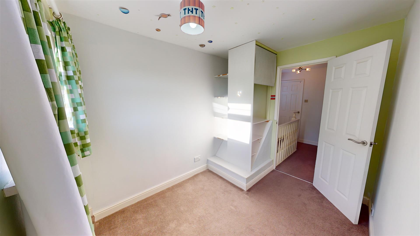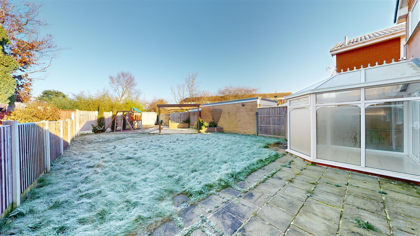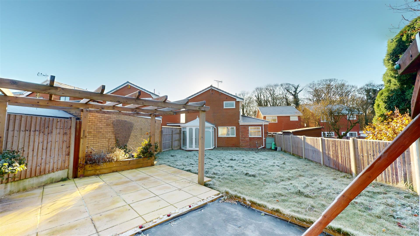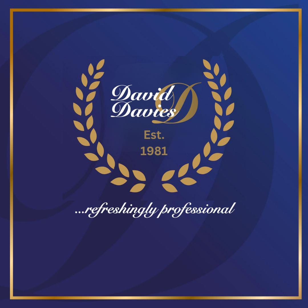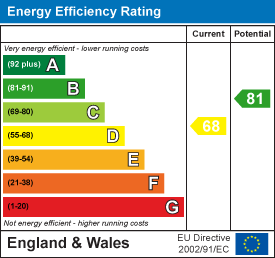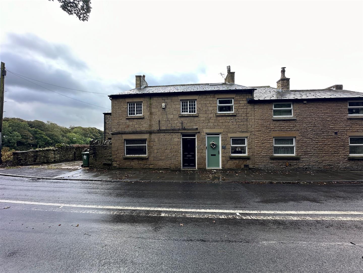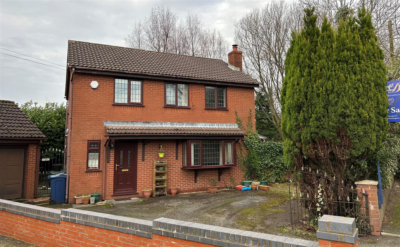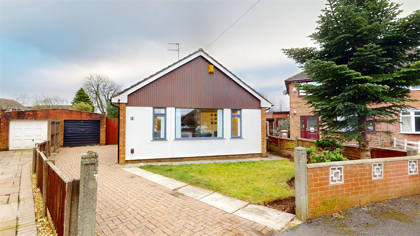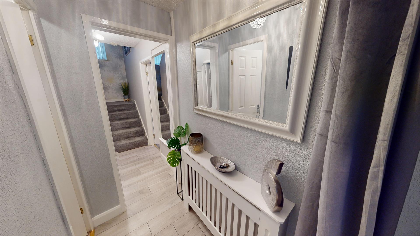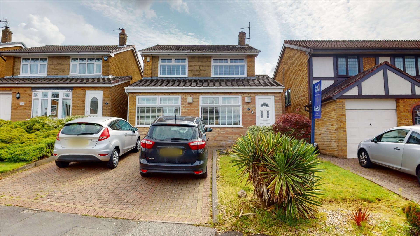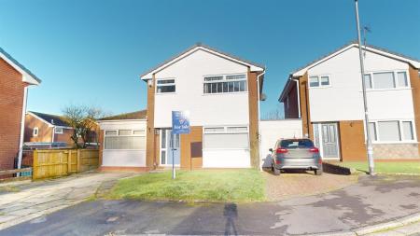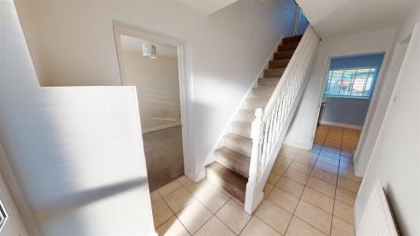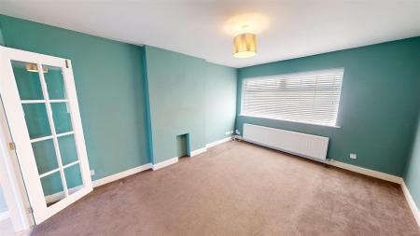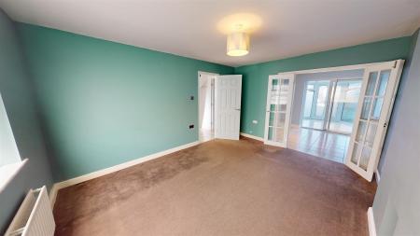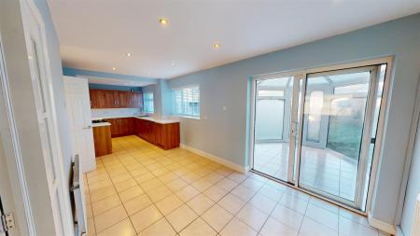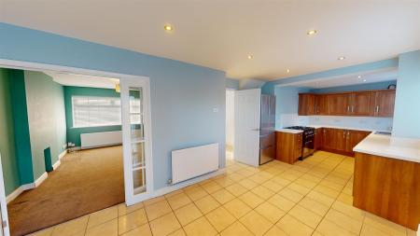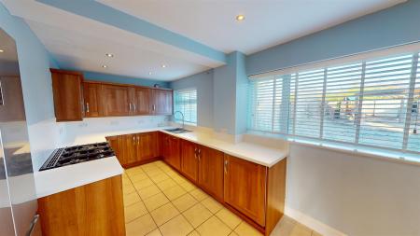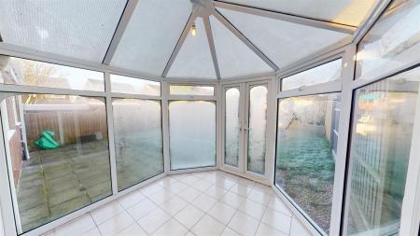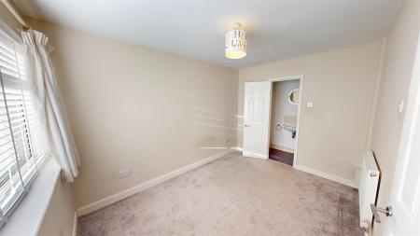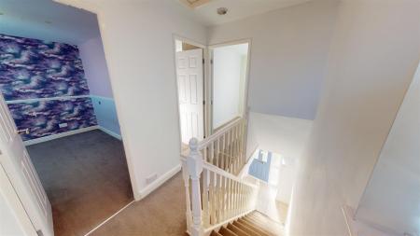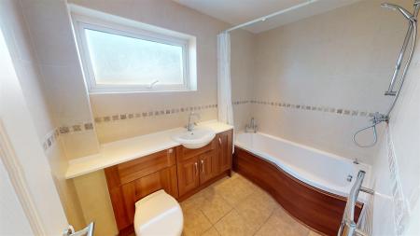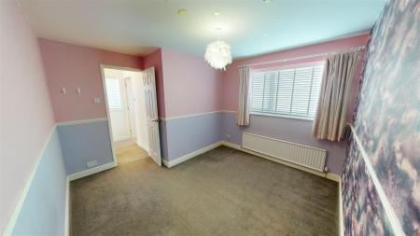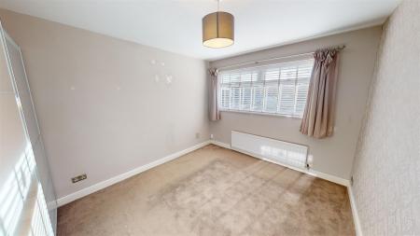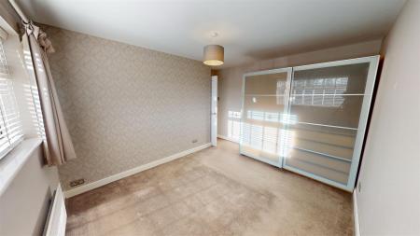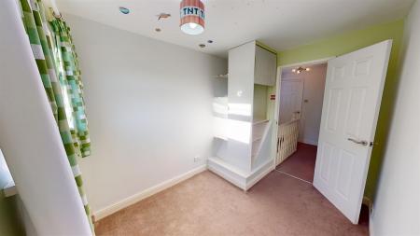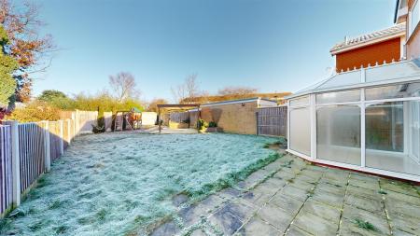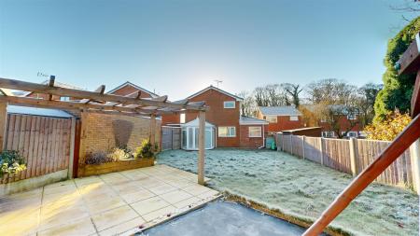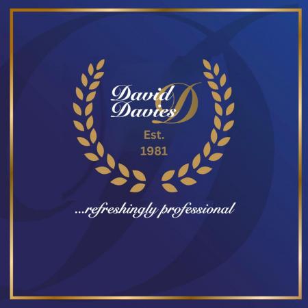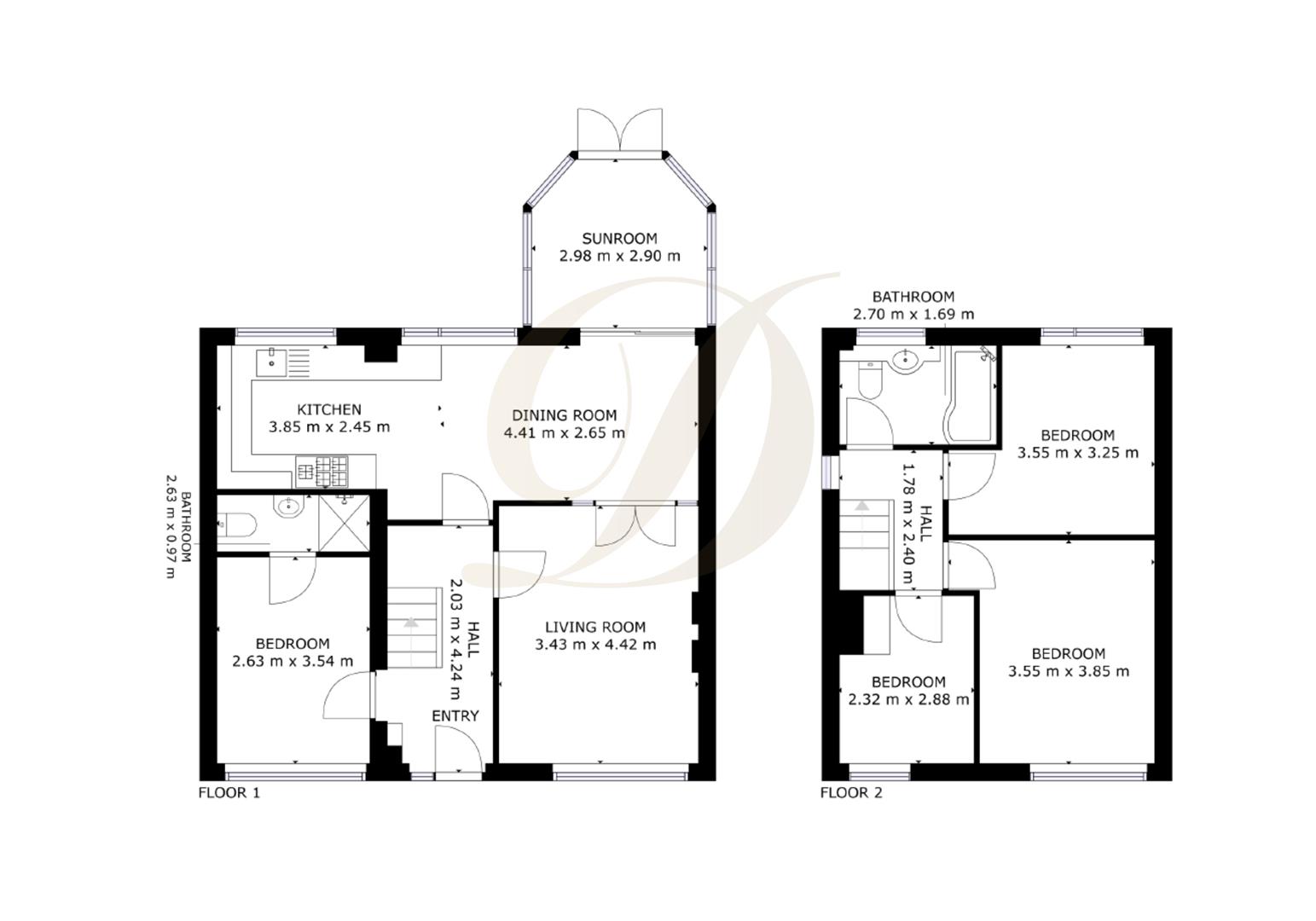- EPC;D
- Council Tax Band:D
- Freehold
- NO ONWARD CHAIN
- Detached Property
- Spacious Reception Room
- Two Double Bedrooms
- En Suite
- Driveway
- Great Location
4 Bedroom Detached House for sale in Eccleston
David Davies Estate Agent welcome to the sales market this four bedroomed detached property, offering a range of appealing features with No Onward Chain.
As you enter the property, you'll be greeted by a spacious reception room with a cosy fireplace, creating a warm and inviting atmosphere.
The open-plan kitchen seamlessly connects the cooking area with the rest of the living space, allowing for easy communication and a cohesive layout.
On the first floor, you'll find two double bedrooms that offer ample space for relaxation and comfort, along with a single room that can serve as a study or a child's bedroom. The family bathroom completes this floor.
Additionally, there is a double bedroom with an en suite on the ground floor, providing convenience and privacy.
The property features a conservatory that leads to the rear garden, allowing you to enjoy the outdoor space while remaining protected from the elements.
A driveway is included, providing off-road parking for two vehicles.
This home's location is highly desirable, Situated in a peaceful and quiet area of Pinfold Drive, this detached property provides a sense of privacy and tranquillity. Being close to Eccleston Mere Primary School, local amenities, and beautiful parks such as Taylor Park. You'll also benefit from a converted garage, which offers additional living or storage space.
If you have any further questions or would like to schedule a viewing, please don't hesitate to contact our sales team.
EPC;D
Entrance / Hallway - 2.03m x 4.24m (6'7" x 13'10") -
Reception Room - 3.43m x 4.42m (11'3" x 14'6") -
Bedroom One - 2.63m x 3.54m (8'7" x 11'7") -
Ground Floor W.C - 2.63m x 0.97m (8'7" x 3'2") -
Kitchen - 3.85m x 2.45m (12'7" x 8'0") -
Dining Room - 4.41m x 2.65m (14'5" x 8'8") -
Sunroom - 2.98m x 2.90m (9'9" x 9'6") -
Landing - 1.78m x 2.40m (5'10" x 7'10") -
Bathroom - 2.70m x 1.69m (8'10" x 5'6") -
Bedroom Two - 3.55m x 3.25m (11'7" x 10'7") -
Bedroom Three - 3.55m x 3.85m (11'7" x 12'7") -
Bedroom Four - 2.32m x 2.88m (7'7" x 9'5") -
Important information
Property Ref: 485005_32761152
Similar Properties
Higher Lane, St. Helens, WA11 8
3 Bedroom Semi-Detached House | £300,000
David Davies Sales And Lettings Agent bring to the sales market this stone, unique semi-detached property, located on Hi...
Crawford Road, Crawford Village, WN8 9
4 Bedroom Detached House | £300,000
We are delighted to have the opportunity to bring to the sales market this four bedroomed detached property, located in...
Arnian Way, Rainford, St. Helens, WA11 8
2 Bedroom Detached Bungalow | £300,000
Presenting this unique detached bungalow with grey UPVC double glazed windows and seperate garage. Located in the heart...
Ashfield Crescent, Billinge, Wigan, WN5 7
4 Bedroom Detached House | £310,000
David Davies Sales And Lettings Agent welcome to the sales market this stunning four bedroomed detached property.The Fre...
Elm Drive, Billinge, Wigan, WN5 7
3 Bedroom Detached House | £315,000
We are proud to bring to the sales market this stunning detached house situated in the picturesque village of Billinge....
3 Bedroom Detached House | Offers in region of £320,000
David Davies Sales and Letting Agent are delighted to have the opportunity to bring to the sales market this lovely thre...
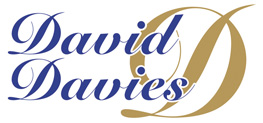
David Davies Estate Agent (St Helens)
St Helens, Lancashire, WA10 4RB
How much is your home worth?
Use our short form to request a valuation of your property.
Request a Valuation
