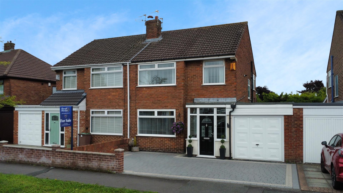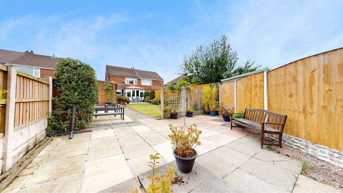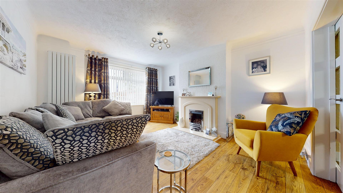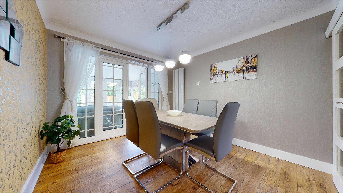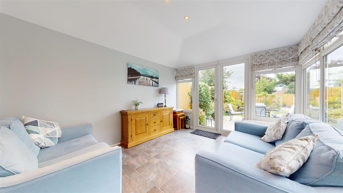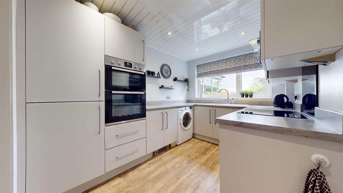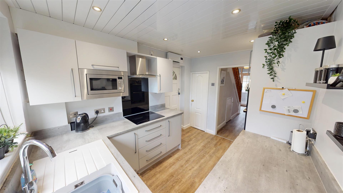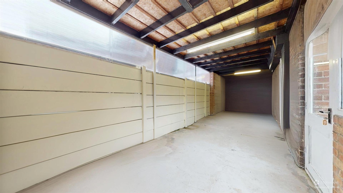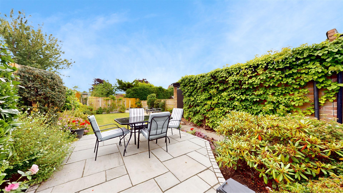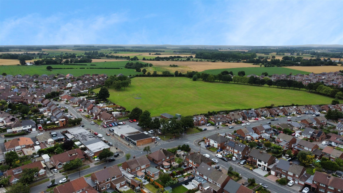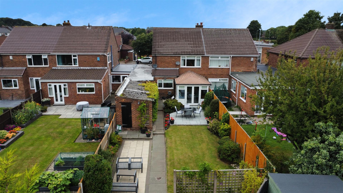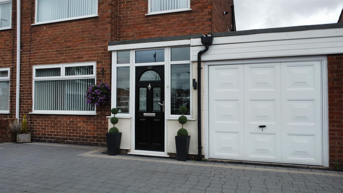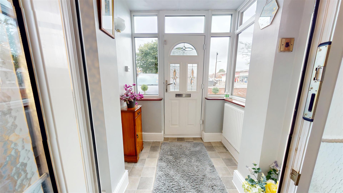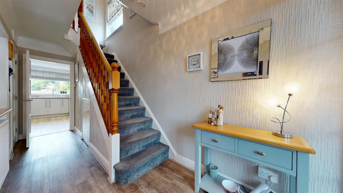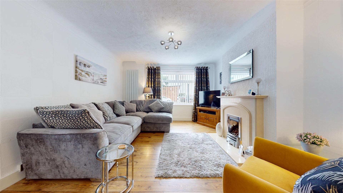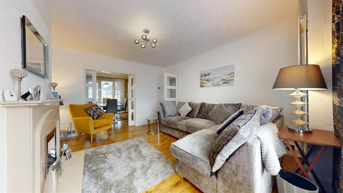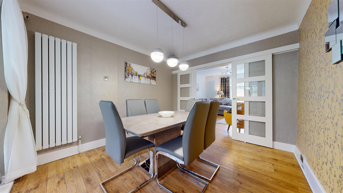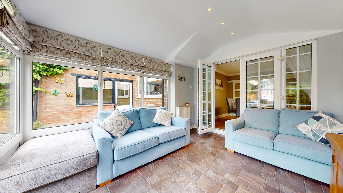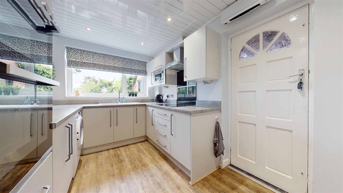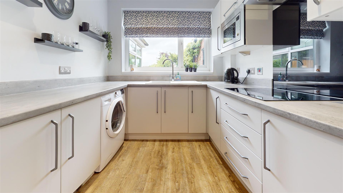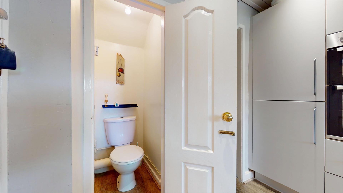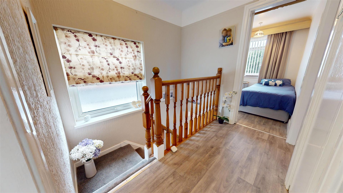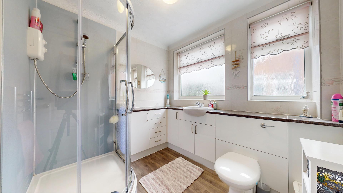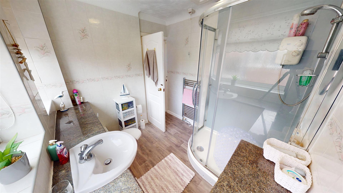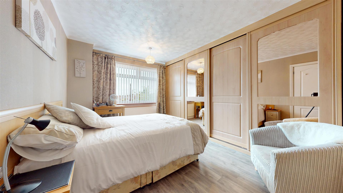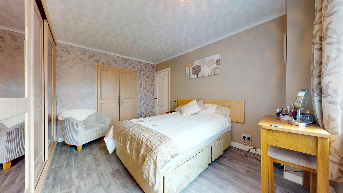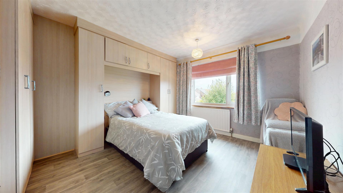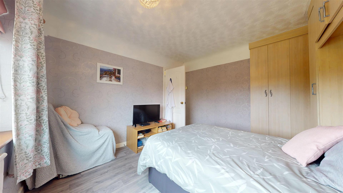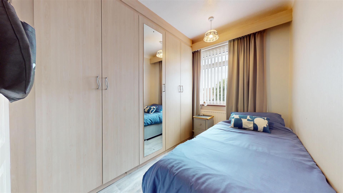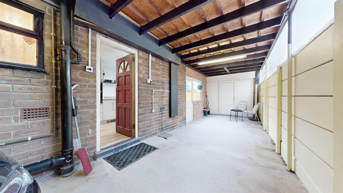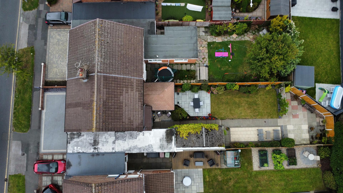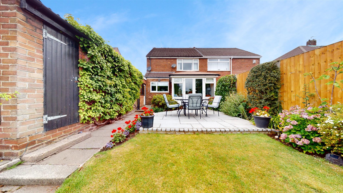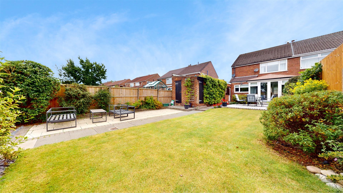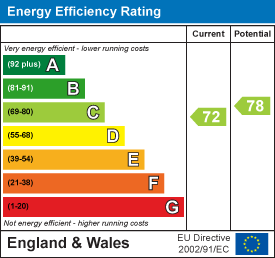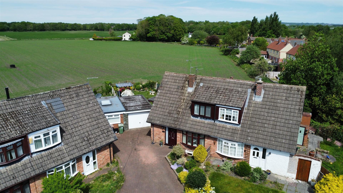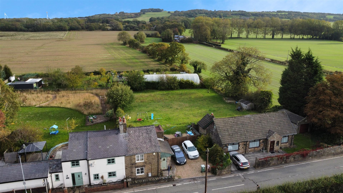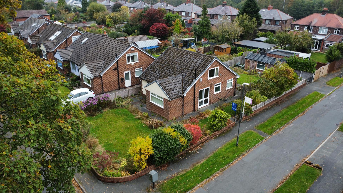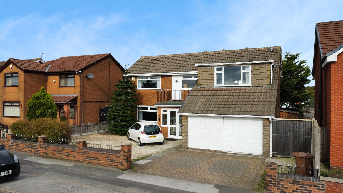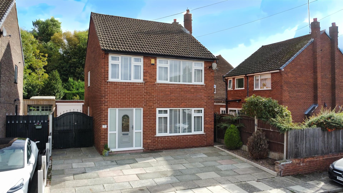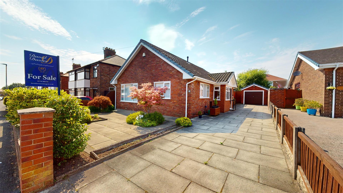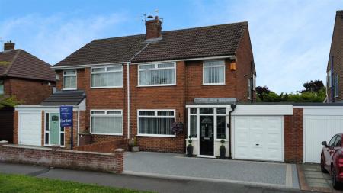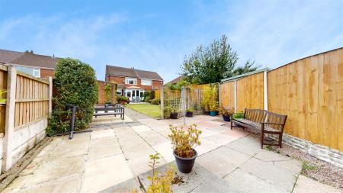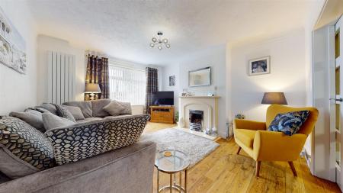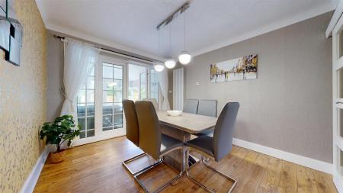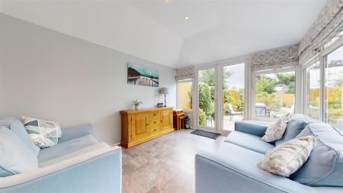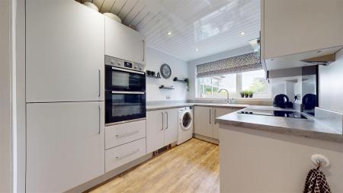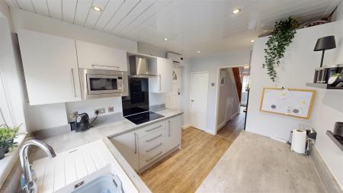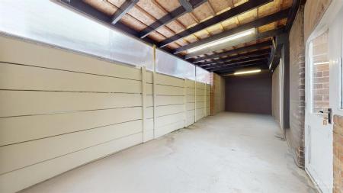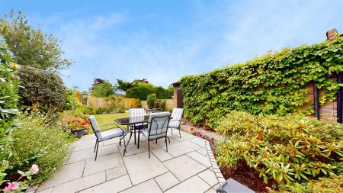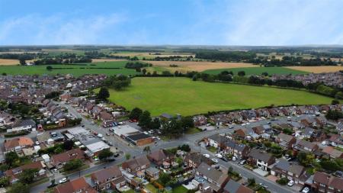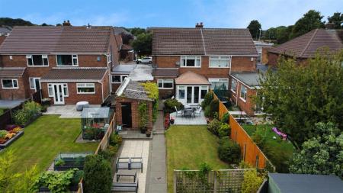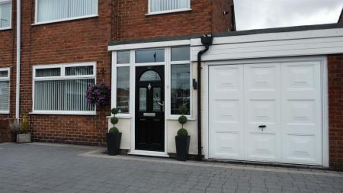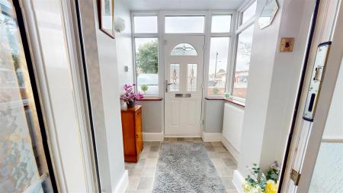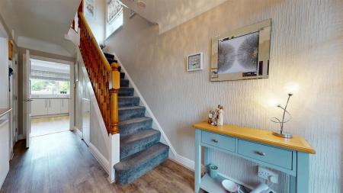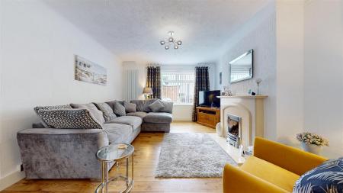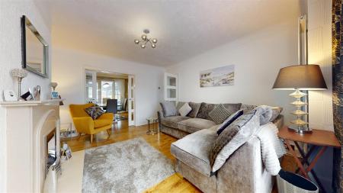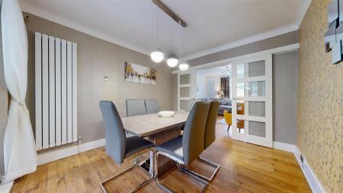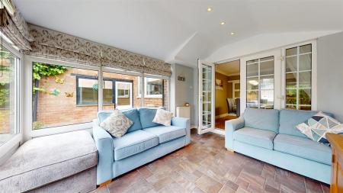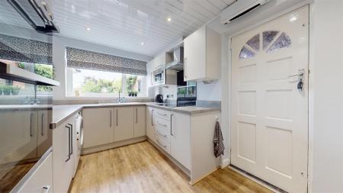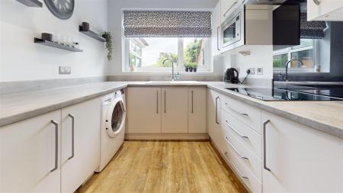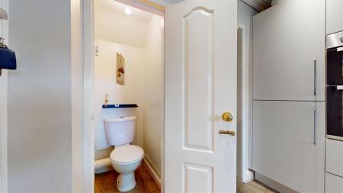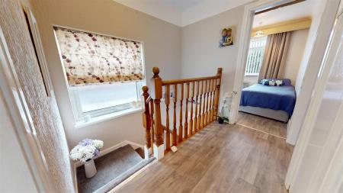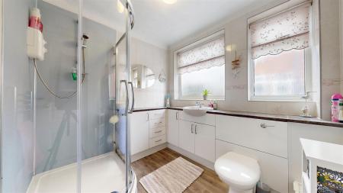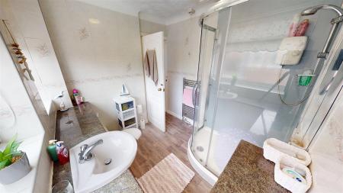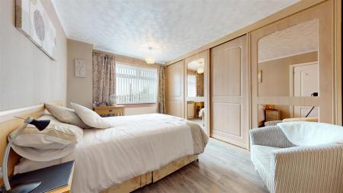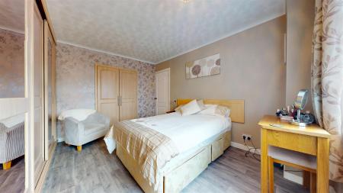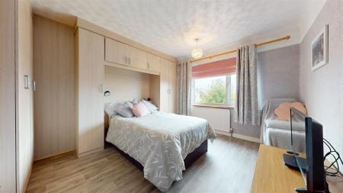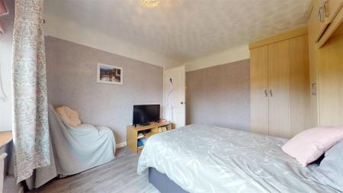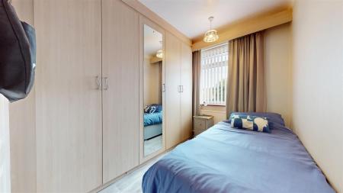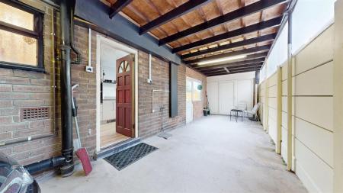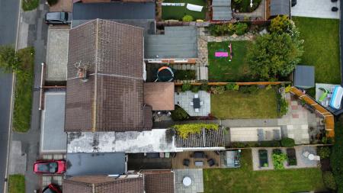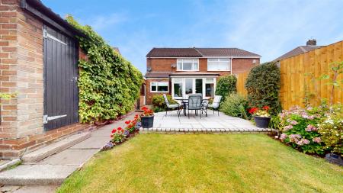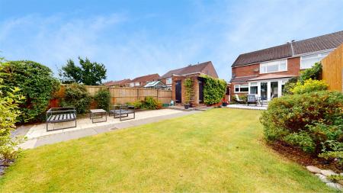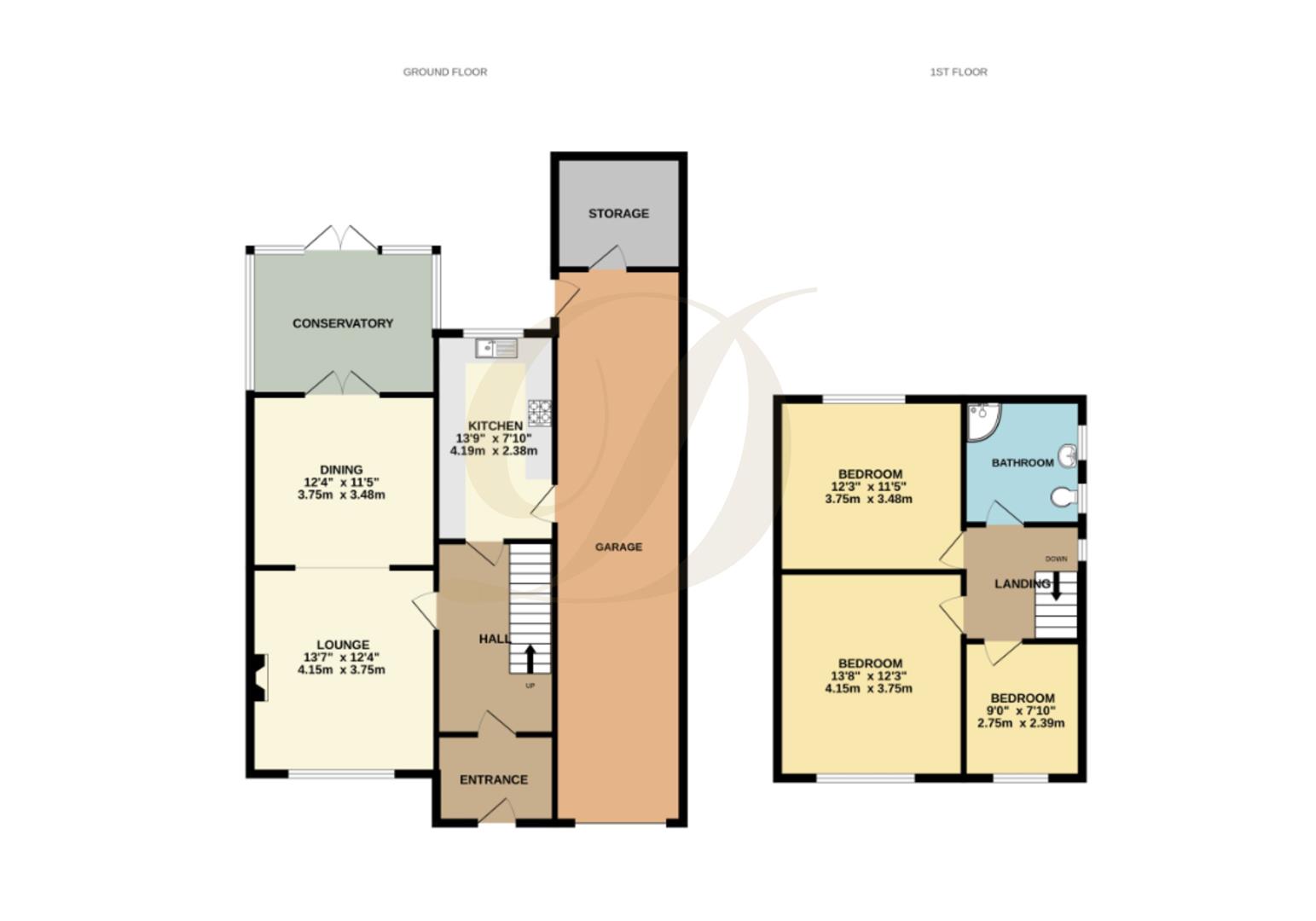- EPC:C
- Council Tax Band: D - St Helens
- Freehold
- Immaculately Presented Semi Detached Property
- Three Reception Rooms
- Three Bedroomed
- Family Bathroom And Ground Floor W.C
- Large Rear Garden
- Substantial Garage
- Modern Fitted Kitchen
3 Bedroom Semi-Detached House for sale in Eccleston
Positioned in the heart of the ever-popular Eccleston area, this stunning three-bedroom semi-detached property offers exceptional living space and is presented to a truly immaculate standard throughout. Perfectly suited for families or professionals alike, the home is ready to move straight into with stylish interiors and thoughtfully designed living areas.
Boasting excellent kerb appeal, with a driveway providing off-road parking for at least two vehicles.
The ground floor accommodation comprises a welcoming entrance porch, leading into a spacious hallway. The main reception area is a generous through lounge and dining room, complemented by a modern conservatory to the rear, designed with an altered roof to ensure comfortable use all year round. The heart of the home is the newly fitted kitchen, which is both sleek and functional and also provides access to a convenient ground floor WC and the integral garage.
The garage is a standout feature, offering double-length proportions, making it ideal for secure parking and additional storage. To the rear of the main garage is a second garage space, which offers versatility as a workshop, utility room, or further storage area.
To the first floor, the landing leads to a modern shower room and three well-proportioned bedrooms-two spacious doubles and a single room, all of which benefit from fitted wardrobes.
Externally, the rear garden is a true highlight, featuring a newly flagged patio area ideal for entertaining or relaxing, as well as a generous lawned area, all set within a private and peaceful setting.
This property truly must be viewed to appreciate the space, finish, and unique features on offer in this desirable part of Eccleston.
EPC: C
Entrance -
Hallway -
Reception Room One - 4.15 x 3.75 (13'7" x 12'3") -
Reception Room Two - 3.75 x 3.48 (12'3" x 11'5") -
Conservatory -
Kitchen - 4.19 x 2.38 (13'8" x 7'9") -
Storage -
Garage -
First Floor Landing -
Bathroom -
Bedroom One - 3.75 x 3.48 (12'3" x 11'5") -
Bedroom Two - 4.15 x 3.75 (13'7" x 12'3") -
Bedroom Three - 2.75 x 2.39 (9'0" x 7'10") -
Property Ref: 485005_34078379
Similar Properties
Knowsley View, Rainford, WA11 8SN
3 Bedroom Semi-Detached House | £295,000
David Davies Estate Agents are delighted to bring to market this beautifully presented three-bedroomed semi-detached dor...
Pimbo Road, Kings Moss, St Helens, WA11 8RD
2 Bedroom Cottage | Offers Over £290,000
Nestled in the picturesque semi-rural setting of Kings Moss, this charming two-bedroom semi-detached cottage offers a ra...
Longwood Close, Rainford, WA11 7QJ
2 Bedroom Detached Bungalow | Offers in region of £289,950
It is a pleasure to bring to market this charming two-bedroom detached bungalow, positioned on a substantial corner plot...
4 Bedroom Detached House | Offers Over £300,000
Tucked away in a sought-after residential area of St Helens, this impressive and individually designed four-bedroom deta...
Masefield Grove, Dentons Green, St Helens, WA10 6AS
3 Bedroom Detached House | Offers Over £300,000
Set within a highly sought-after neighbourhood, this exceptional three-bedroom detached family home offers a seamless bl...
Sackville Road, Windle, WA10 6JB
2 Bedroom Detached Bungalow | Offers Over £300,000
We are delighted to have the opportunity to bring to market this wonderful two bedroomed detached bungalow in a much sou...

David Davies Estate Agent (St Helens)
St Helens, Lancashire, WA10 4RB
How much is your home worth?
Use our short form to request a valuation of your property.
Request a Valuation
