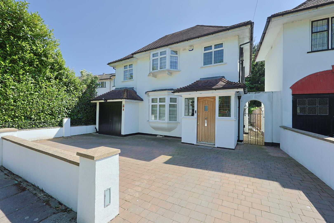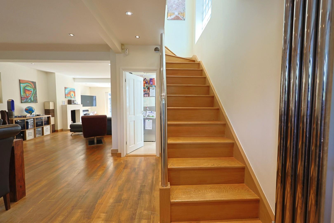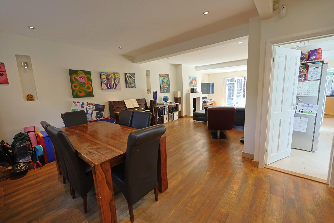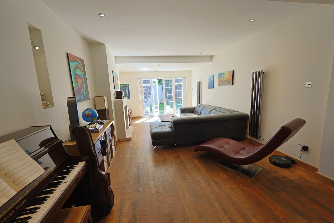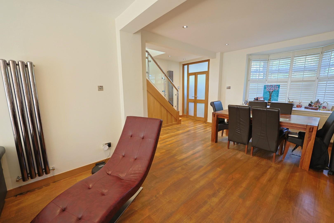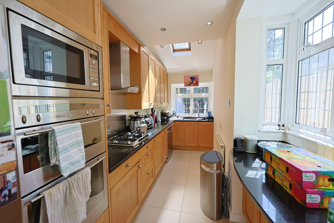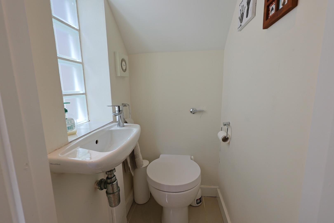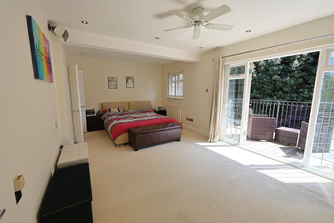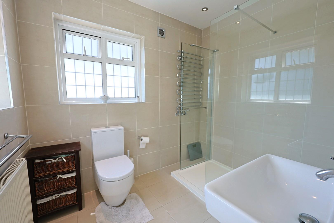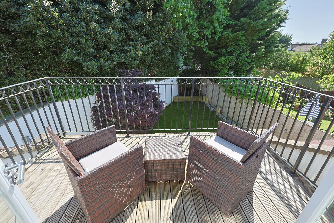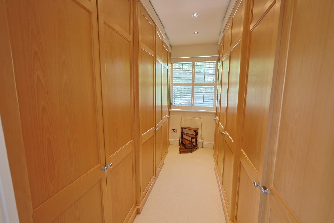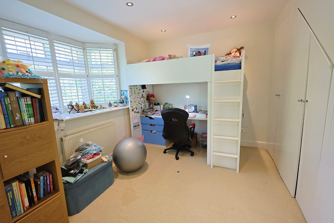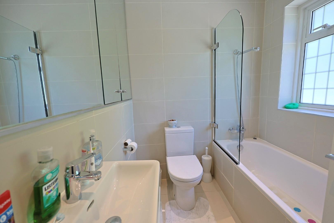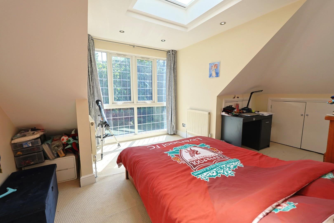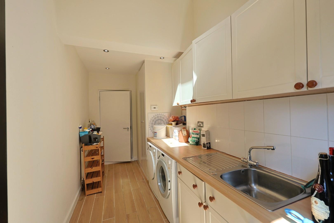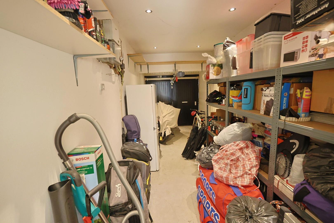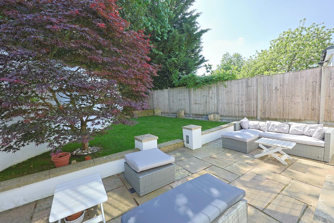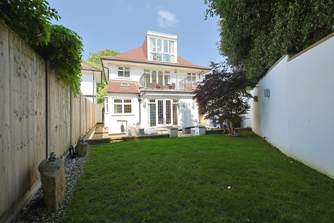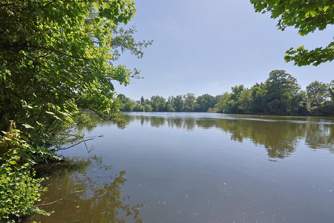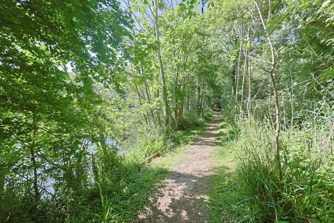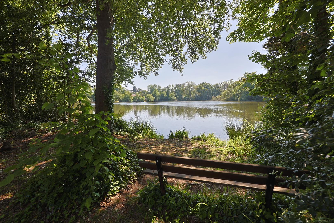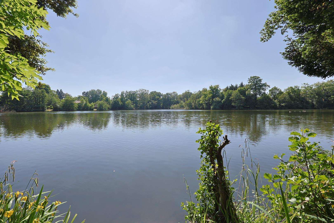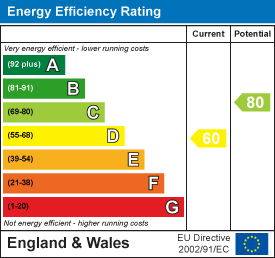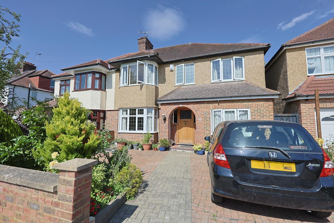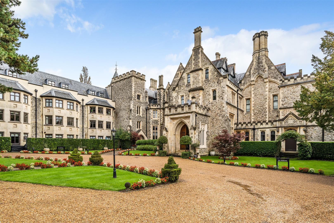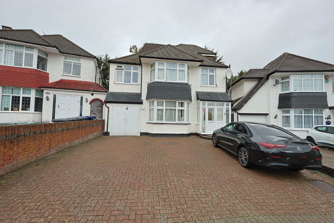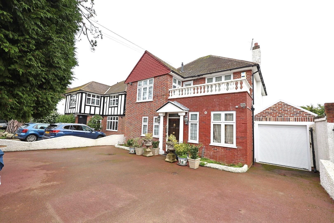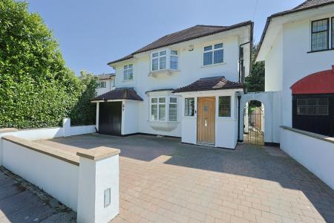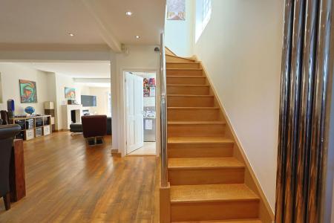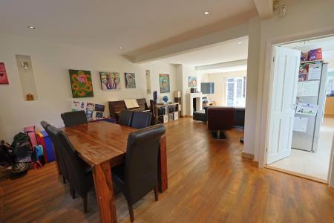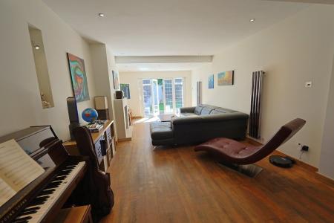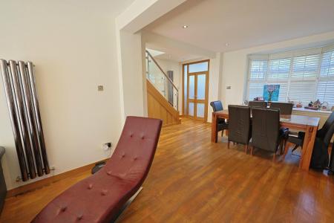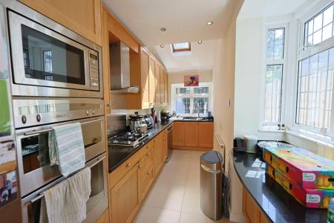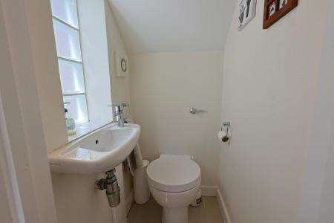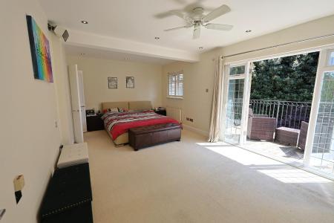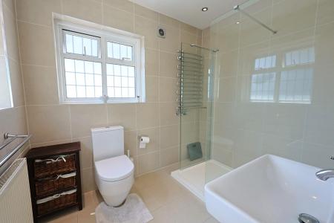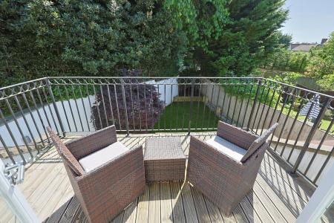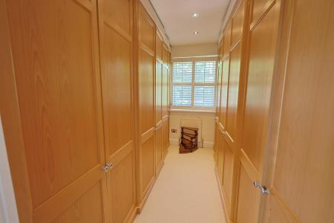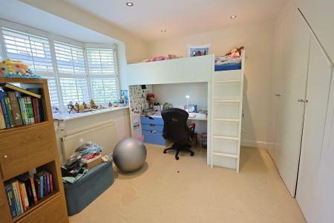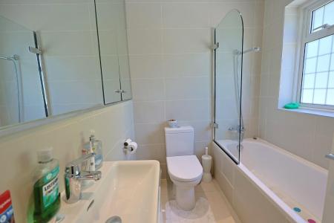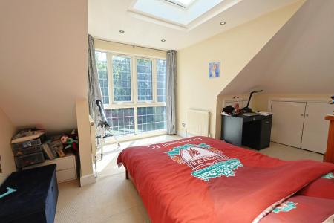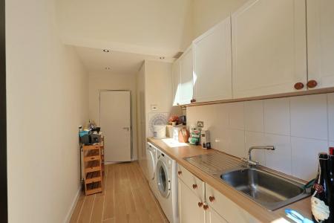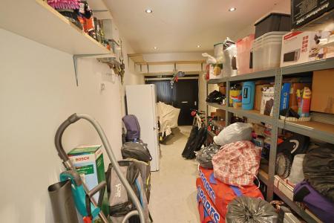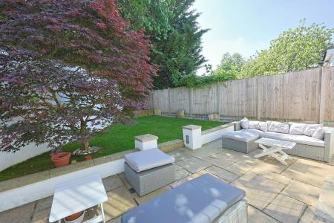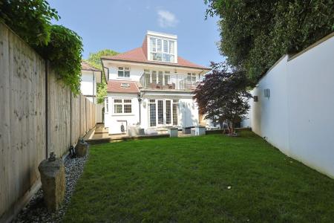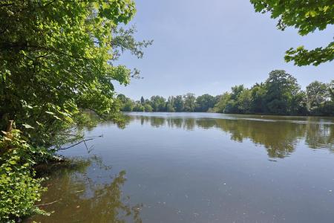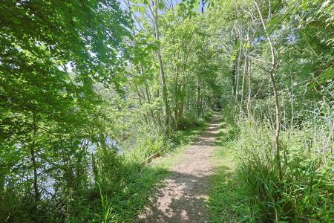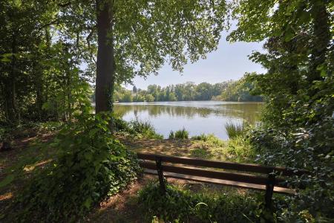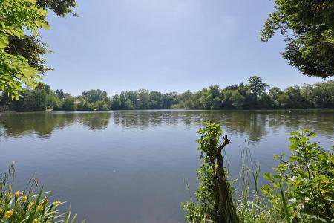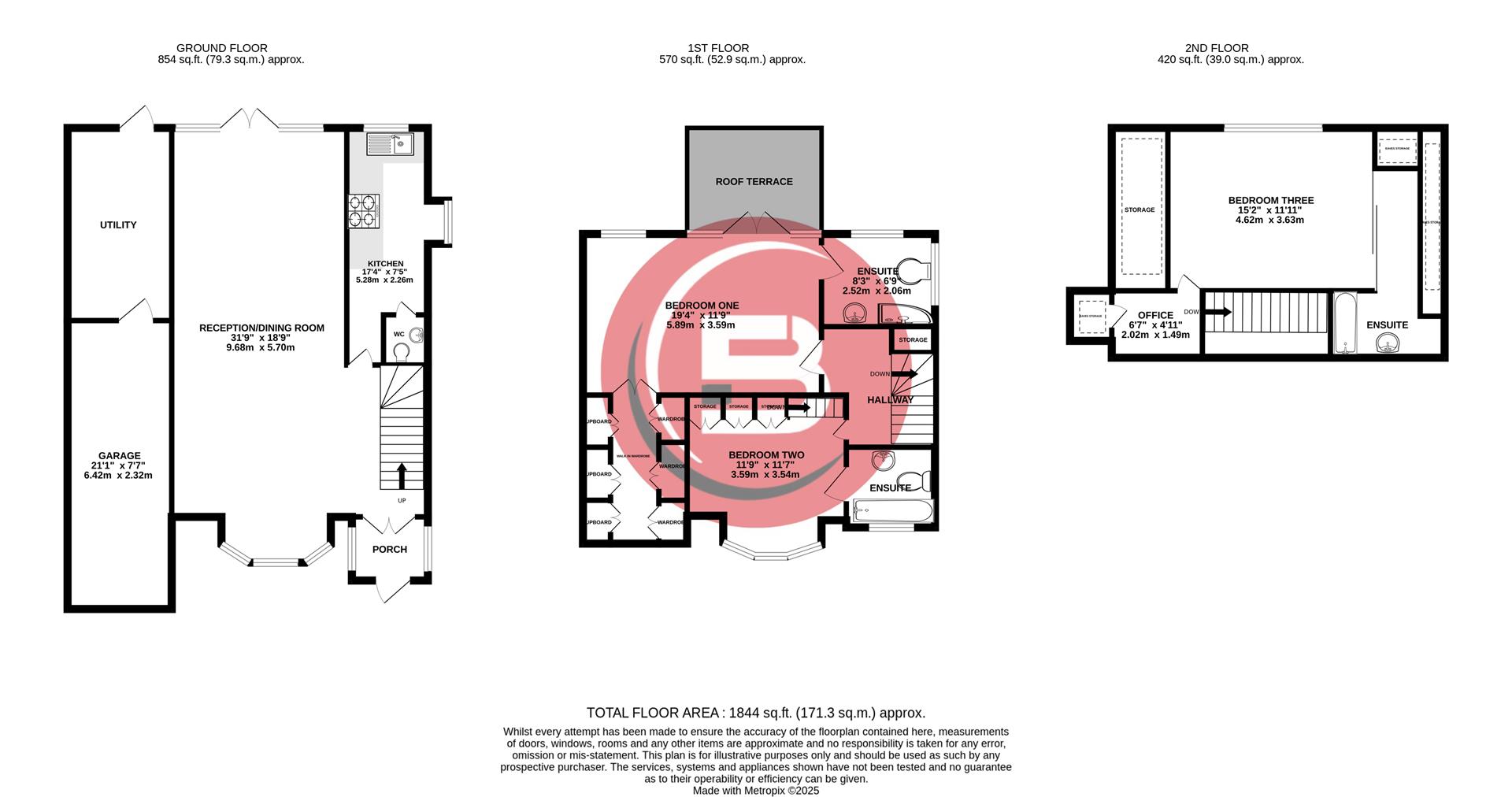- Chain Free
- Three Bedrooms
- Three En-Suite Bathrooms
- Roof Terrace from Bedroom One
- Walk in Wardrobe
- Carriage Driveway
- Garage via own drive
- South Facing Garden
- Located near local transport/shopping
- Access to Canons Drive Estate's 7 Acre Lake and Woodland Walk
3 Bedroom Detached House for sale in Edgware
Located in the sought-after Canons Drive estate, this Chain-Free, Three double bedroom detached home is ideal for families looking to upsize. The light-filled interior includes a spacious open-plan living/dining area, granite kitchen, and access to a south-facing garden. The ground floor also features a utility room with new boiler, garage, and downstairs WC.
Upstairs, the first floor offers two ensuite bedrooms, including a luxurious master suite with walk-in wardrobe, private terrace, and walk-in shower. The second floor includes a third ensuite bedroom and office/study area.
Additional highlights include built-in Sonos speakers throughout the house, previously approved planning permission for a basement and redesigned ground floor (plans available), high-quality German appliances and fittings, a driveway that fits three cars, and a great location close to Edgware Town Centre, top schools like North London Collegiate, places of worship, and access to a private 7-acre lake for residents in Canons Park.
Call Benjamin Stevens to view now!
Exterior -
Reception/Dining Area - 9.68 x 5.70 (31'9" x 18'8") -
Bedroom One - 5.89 x 3.59 (19'3" x 11'9") -
Roof Terrace In Bedroom One -
Entrance -
Reception Area -
Kitchen - 5.28 x 2.26 (17'3" x 7'4") -
Downstairs Wc -
En-Suite To Bedroom One -
Walk In Wardrobe -
Bedroom Two - 3.59 x 3.54 (11'9" x 11'7") -
En-Suite To Bedroom Two -
Bedroom Three - 4.62 x 3.63 (15'1" x 11'10") -
En-Suite To Bedroom Three -
Utility Room -
Garden -
Rear Aspect -
Private Seven Acre Lake - Estate residents are eligible for access to the private lake & woodland walk with CPEL (Canons Park Estate Limited) membership.
Property Ref: 55_33911633
Similar Properties
6 Bedroom Semi-Detached House | Guide Price £975,000
A Six bedroom family home for sale on the sought after Whitchurch Gardens in Edgware. The house offers an opportunity to...
2 Bedroom Flat | Guide Price £900,000
A unique opportunity to acquire this TWO BEDROOM, THREE BATHROOM, TWO RECEPTION ROOM GROUND FLOOR APARTMENT from part of...
5 Bedroom Detached House | Guide Price £899,950
An Extended Five Bedroom, Three Bathroom detached home in the heart of Edgware. The ground floor features include large...
4 Bedroom Detached House | Guide Price £1,249,950
A Detached Four Double Bedroom Family Home with a South facing garden in this sought-after cul-de-sac location.Accommoda...
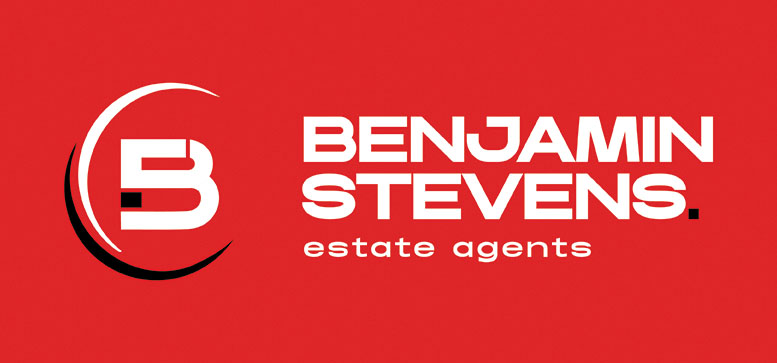
Benjamin Stevens (Edgware)
194 Station Road, Edgware, Middlesex, HA8 7AT
How much is your home worth?
Use our short form to request a valuation of your property.
Request a Valuation
