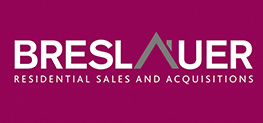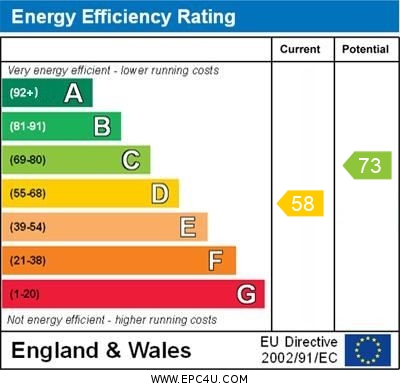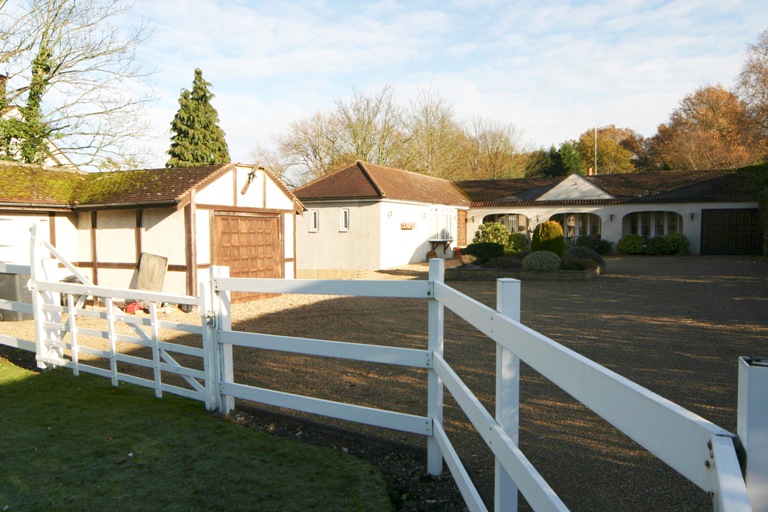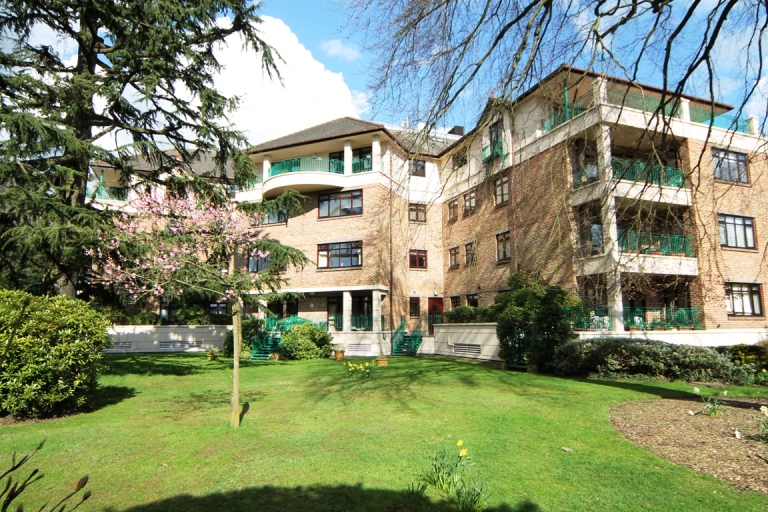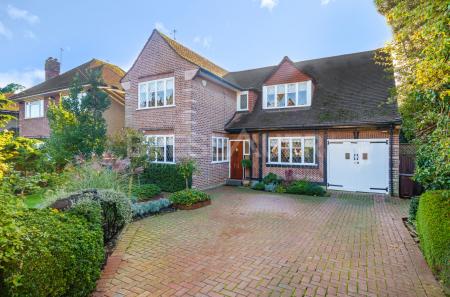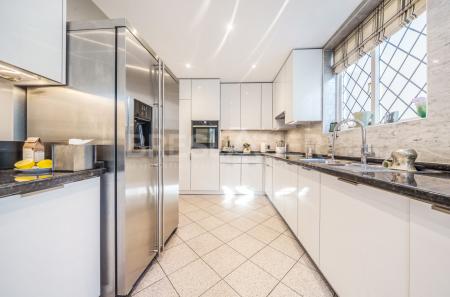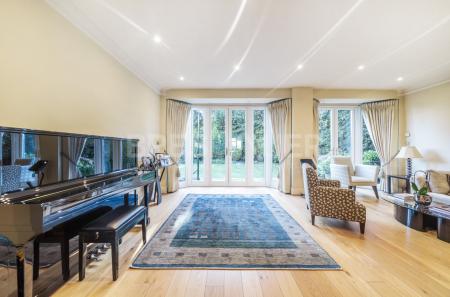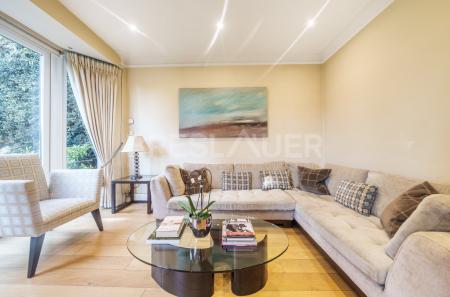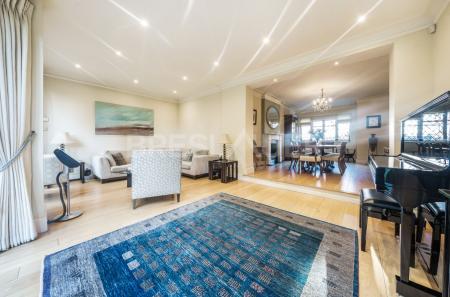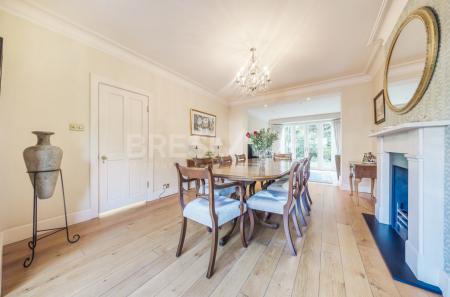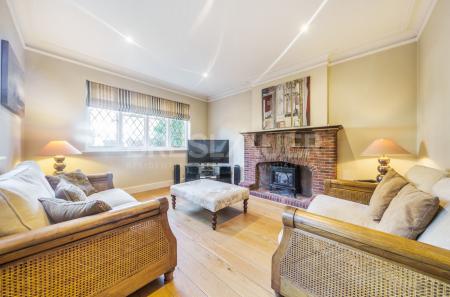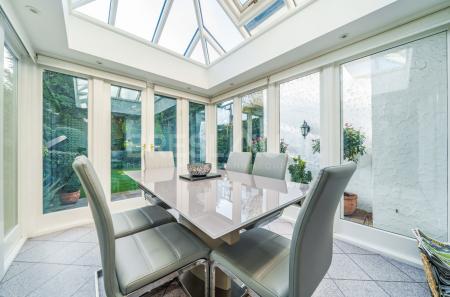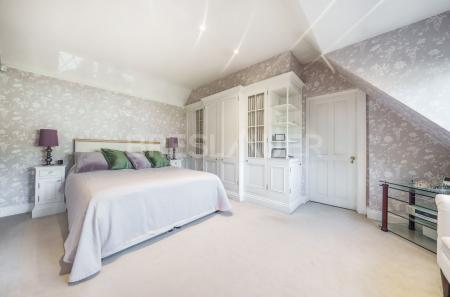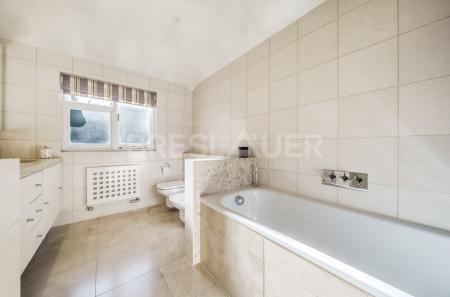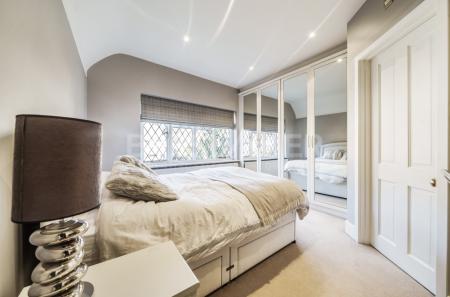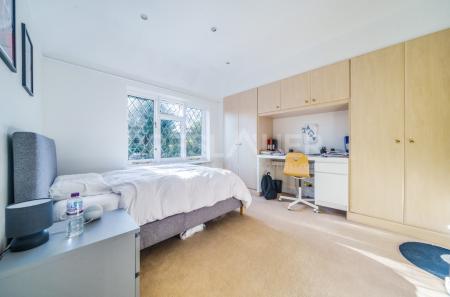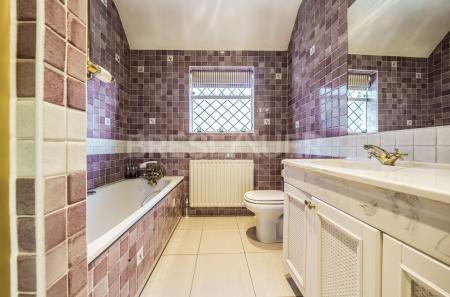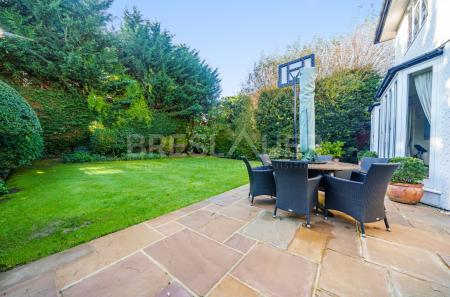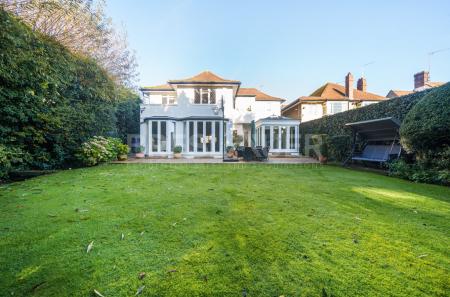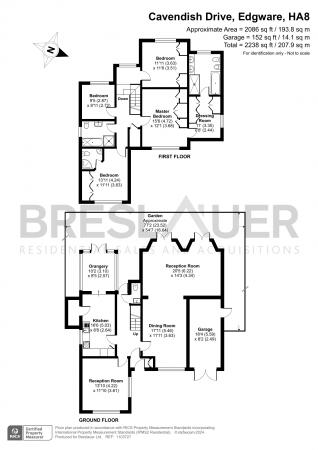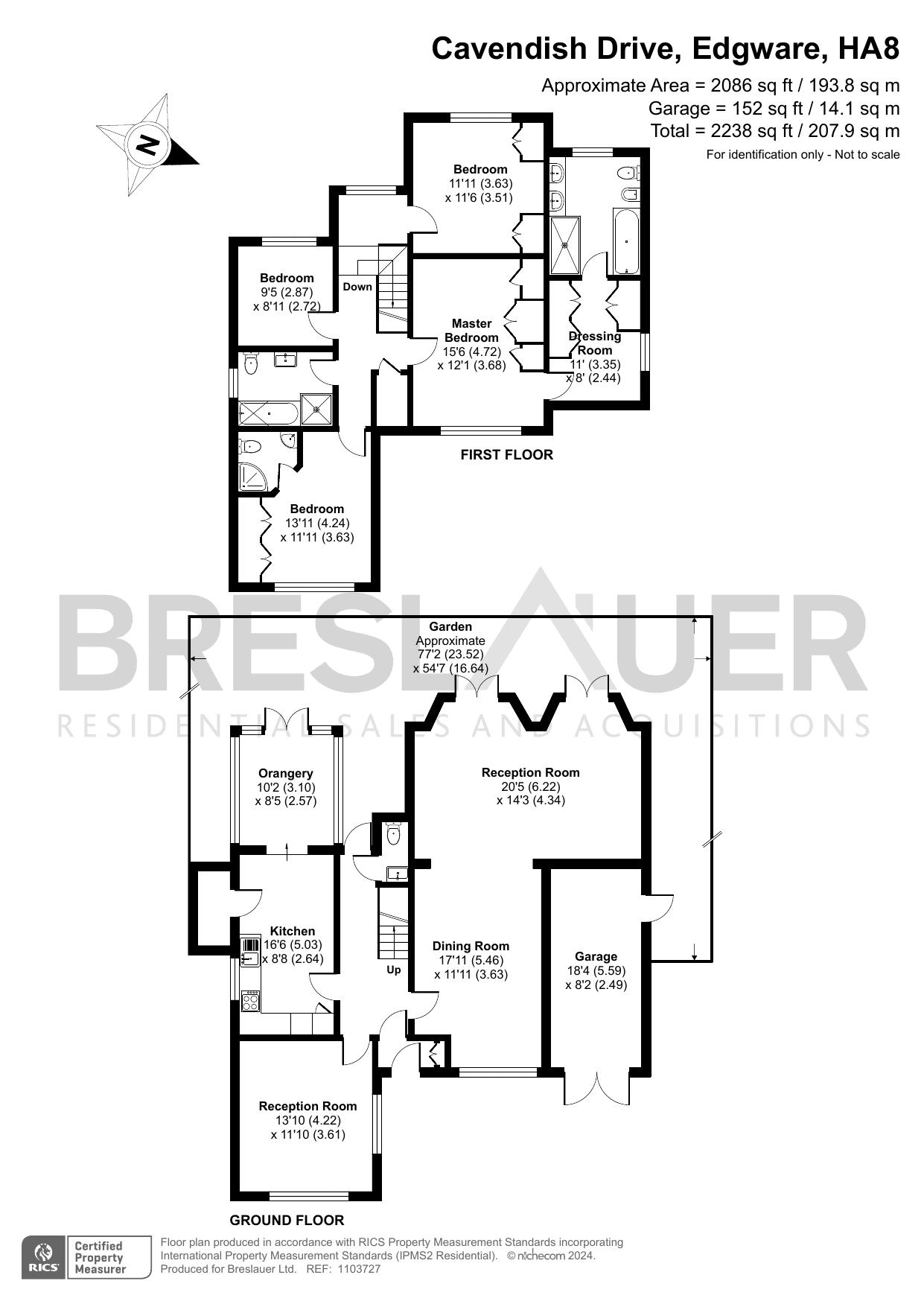4 Bedroom House for sale in Edgware
Nestled within an artfully crafted layout spread across two floors and spanning over 2,200 sq ft, this exquisite four-bedroom family haven exudes a sense of seclusion and charm. Seamlessly blending modernity with warmth, this residence features three thoughtfully designed reception rooms, a sleek contemporary kitchen seamlessly connected to a sun-drenched south-facing orangery, a convenient guest toilet and an integrated garage capable of accommodating one vehicle.
Ascending to the first floor reveals three impeccably maintained double bedrooms alongside a generously sized fourth bedroom, complete with a walk-through wardrobe in the master suite. Complementing the bedrooms are a family bathroom and two additional ensuites, imbuing the upper level with a harmonious sense of proportion.
Outside, a picturesque south facing garden spanning almost 80ft beckons, accompanied by off-street parking capable of accommodating up to four cars.
This enchanting estate is graced with its own seven-acre private lake, adorning several of Edgware's most prestigious roads. Situated mere moments from the renowned North London Collegiate School for Girls and the Broadwalk Shopping Centre, the location offers effortless access to both Edgware (Northern Line) Underground Station and Canons Park (Jubilee Line) Underground Station, ensuring convenience without compromise.
Accommodation and Amenities:
Entrance Hall * Family Room * Dining Room Intercommunicating with Two Reception Rooms * Kitchen leading to Orangery * Utility Room * Guest Cloakroom * Master Bedroom Suite with Bathroom and Dressing Room * Three Further Bedrooms (One with En Suite Bathroom) * Family Bathroom * Garage with Electric Door * Landscaped Rear Garden with Patio * Front Driveway with Parking for up to Four Cars
Additional Features:
Front and Rear Feature Garden Lighting * Professionally Installed Irrigation System (Front and Rear) * Underfloor Heating to the Ground Floor * Potential to Extend to the Side (subject to planning consents)
Important information
This is a Freehold property.
Property Ref: EAXML1009_12310806
Similar Properties
Heathbourne Road, Bushey Heath
4 Bedroom Detached House | Asking Price £1,500,000
Sold by Breslauer April 2018. You are invited in through the white picket fences that run along the 180ft loose-stoned...
5 Bedroom Detached House | Asking Price £1,500,000
SOLD BY BRESLAUER DECEMBER 2018. Completely renovated in 2017, this wonderfully stylish contemporary five bedroom, fou...
5 Bedroom Detached House | Asking Price £1,500,000
SOLD BY BRESLAUER NOVEMBER 2016. Rich in heritage and with many original period features still intact, this high ceili...
5 Bedroom Detached House | Asking Price £1,575,000
SOLD BY BRESLAUER MARCH 2017. One of only three imposing, detached executive-style homes forming part of this acclaimed...
3 Bedroom Apartment | Asking Price £1,575,000
SOLD BY BRESLAUER AUGUST 2014. Arguably one of the finest developments in Bushey Heath. This spacious three bedroom,...
3 Bedroom Apartment | Asking Price £1,575,000
SOLD BY BRESLAUER APRIL 2015. Arguably one of the finest developments in Bushey Heath This spacious three bedroom, late...
How much is your home worth?
Use our short form to request a valuation of your property.
Request a Valuation
