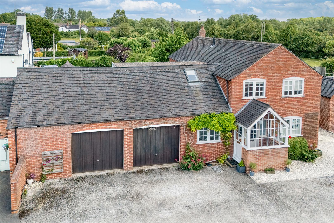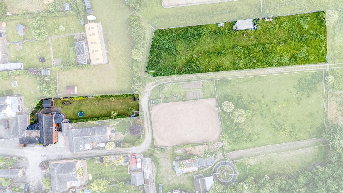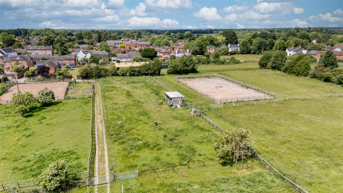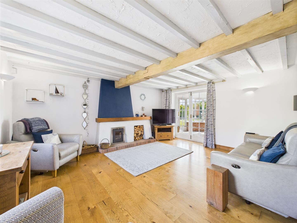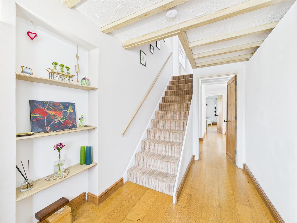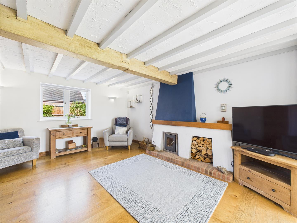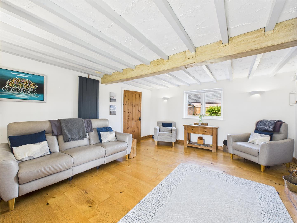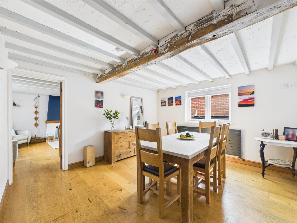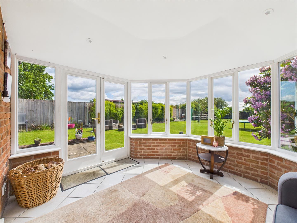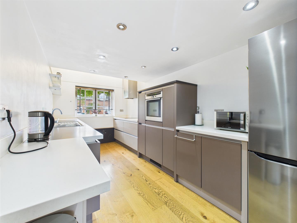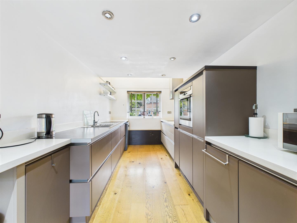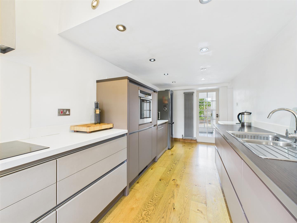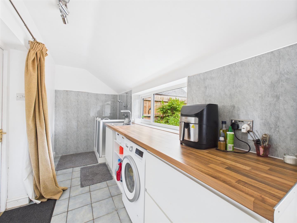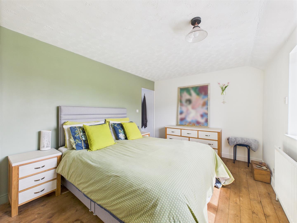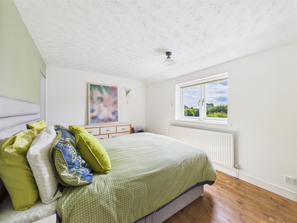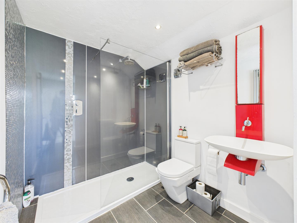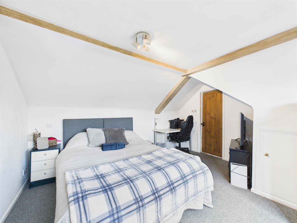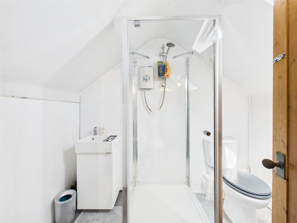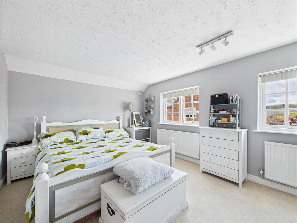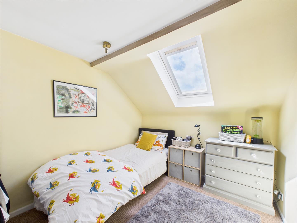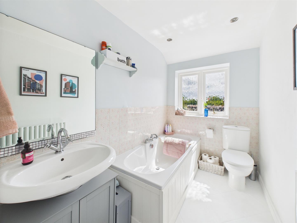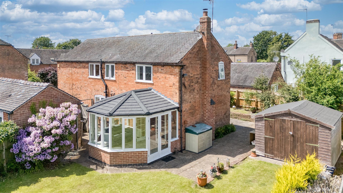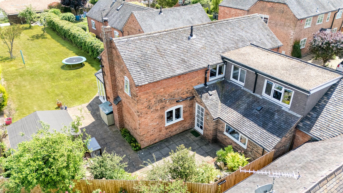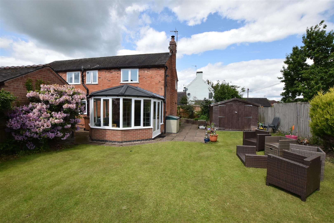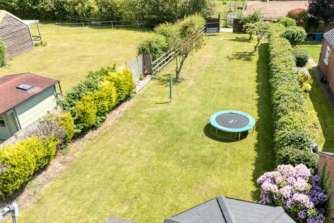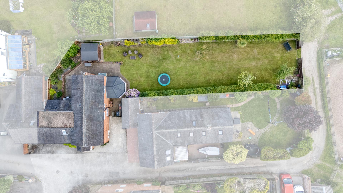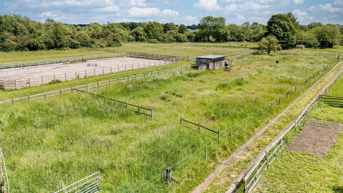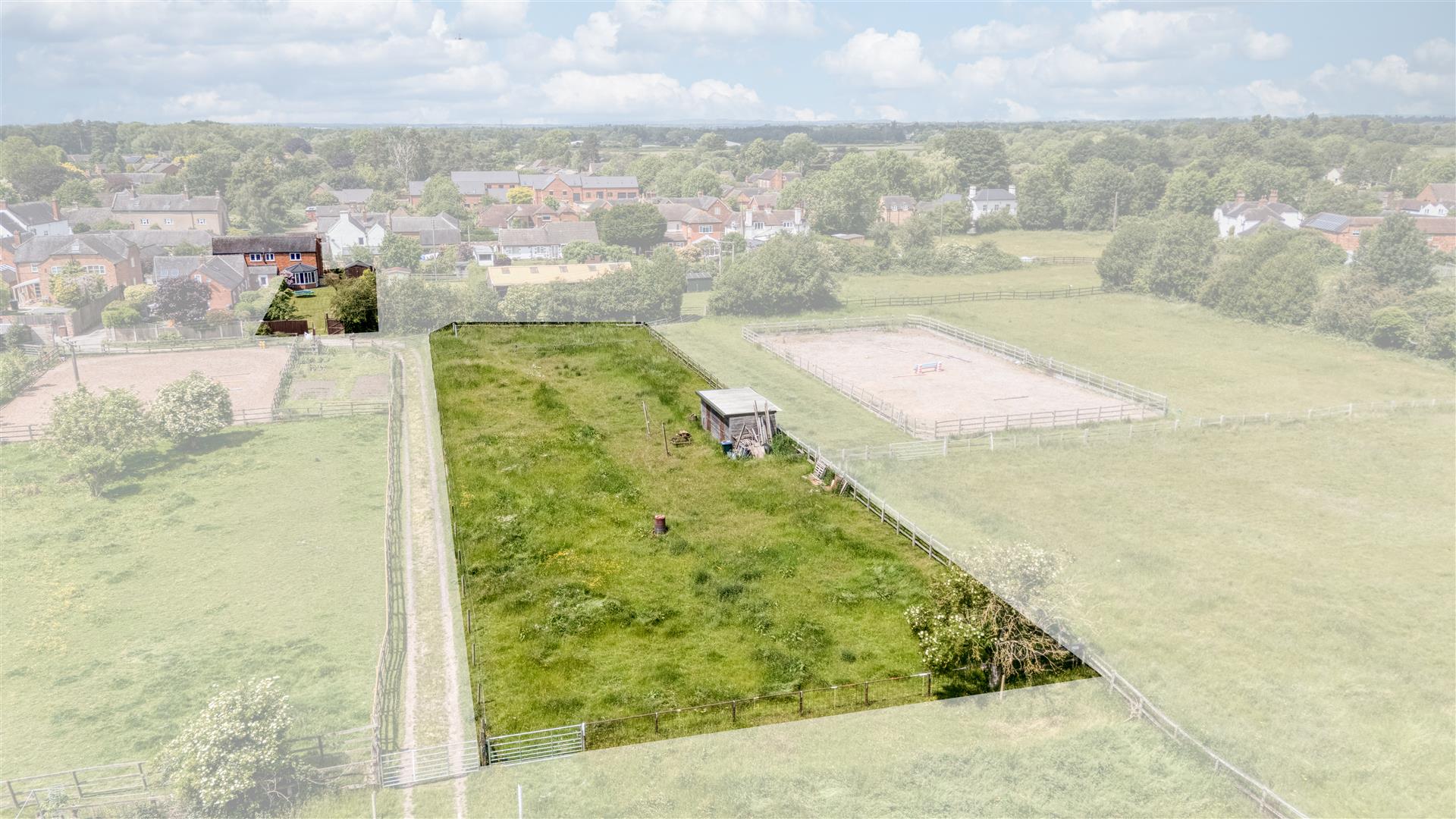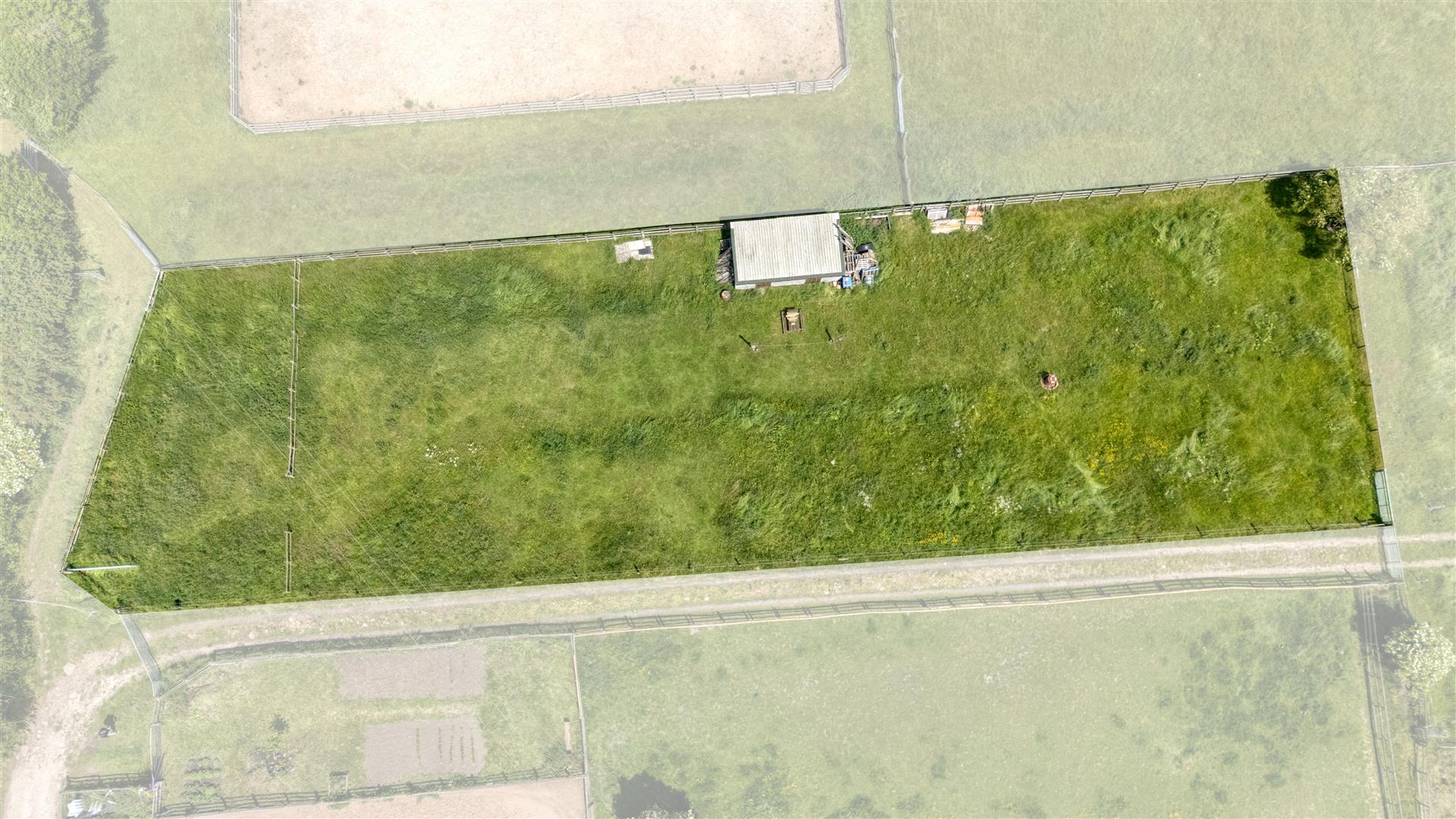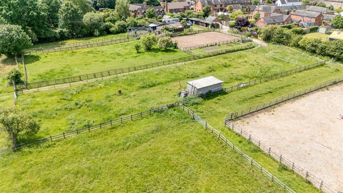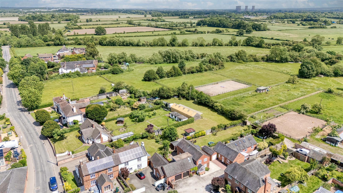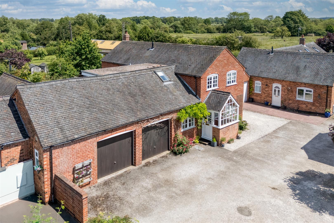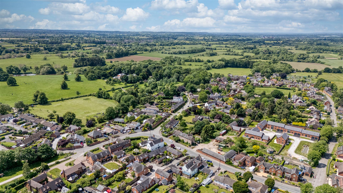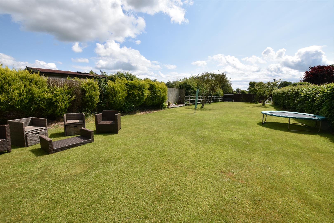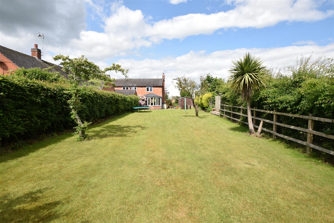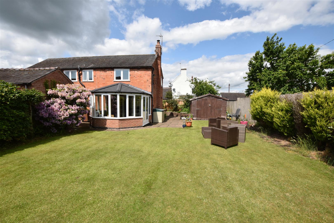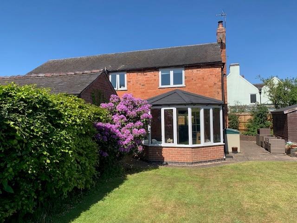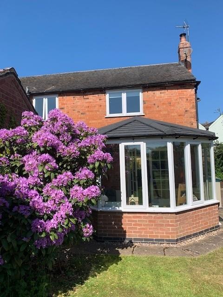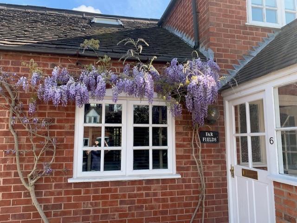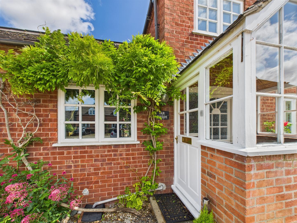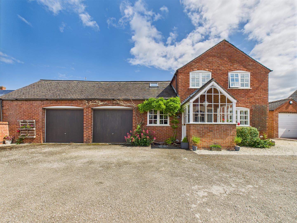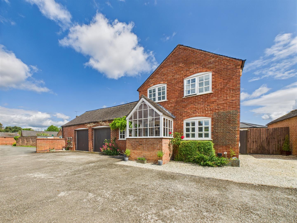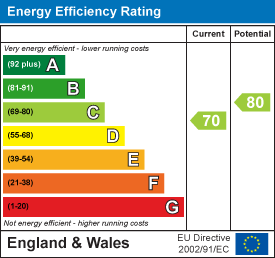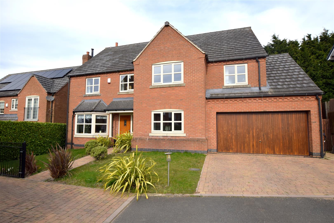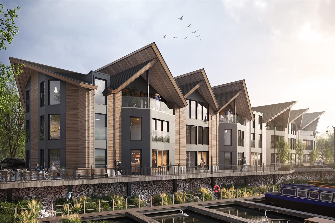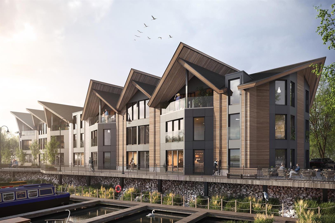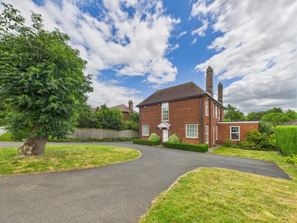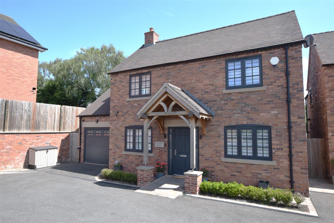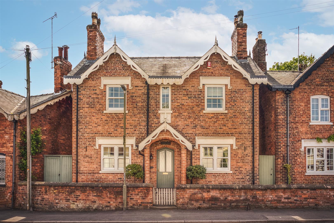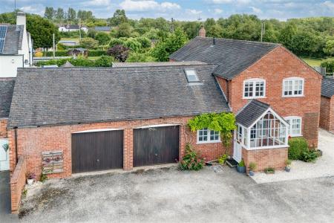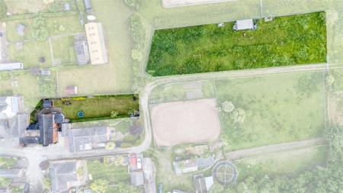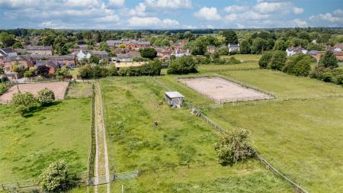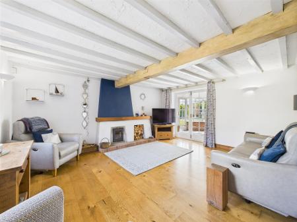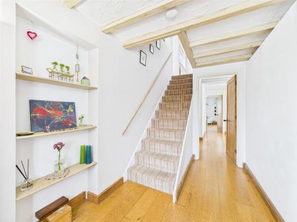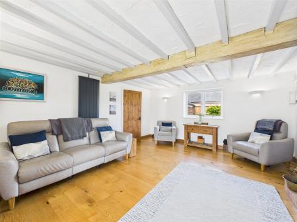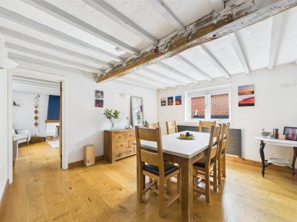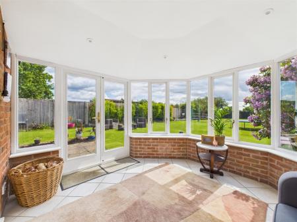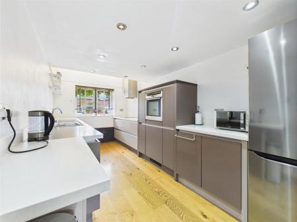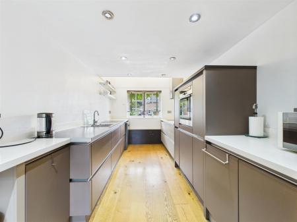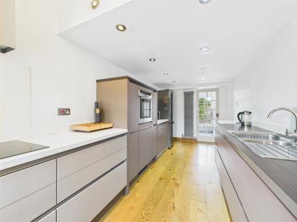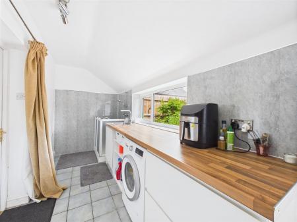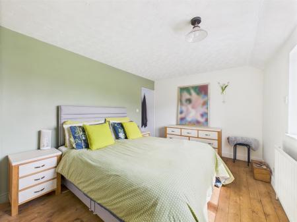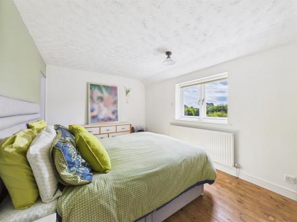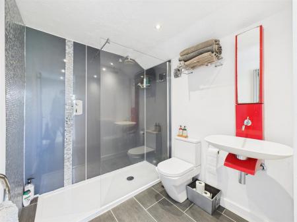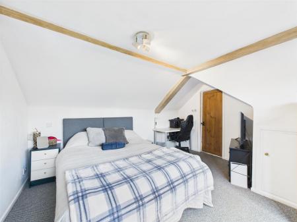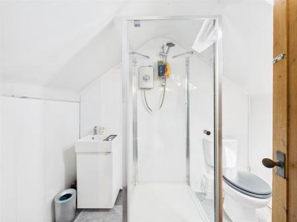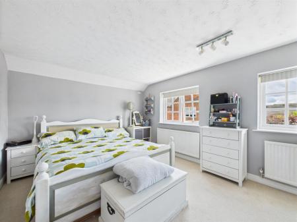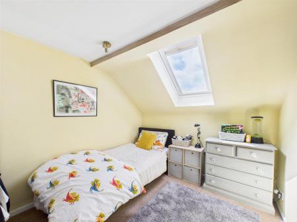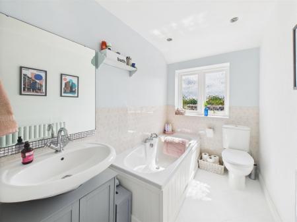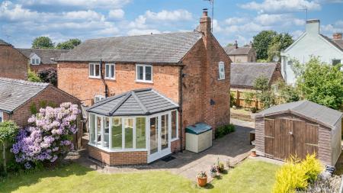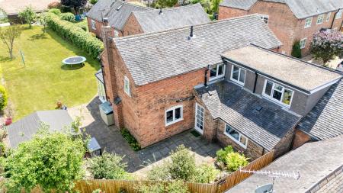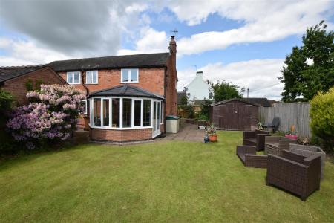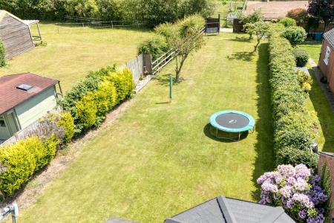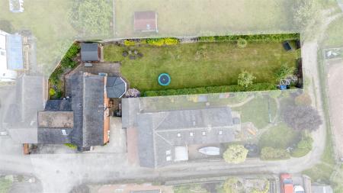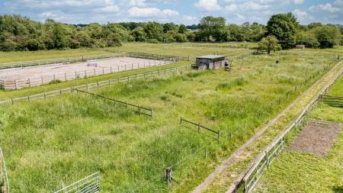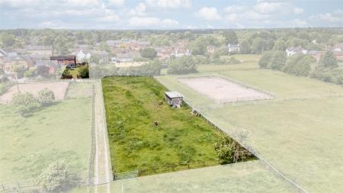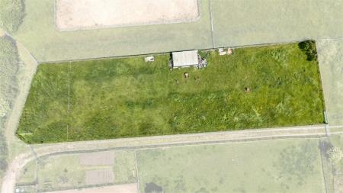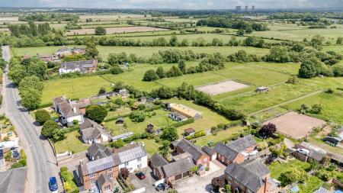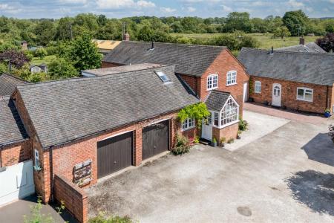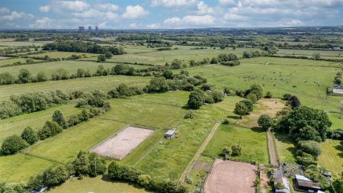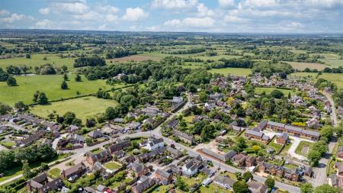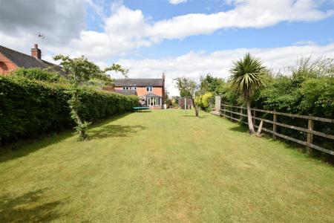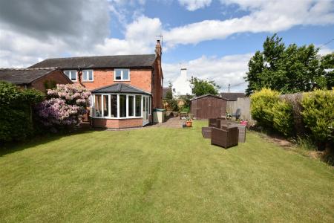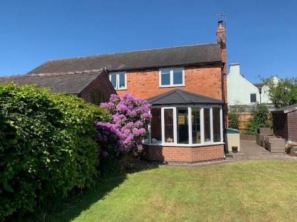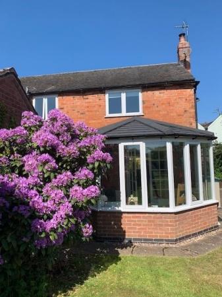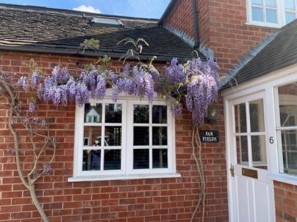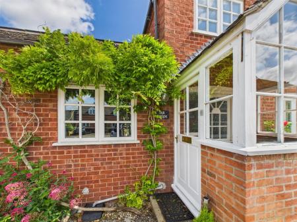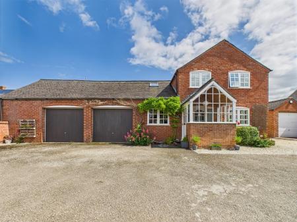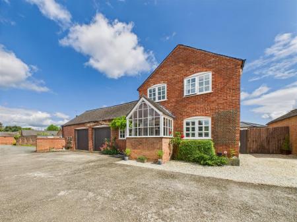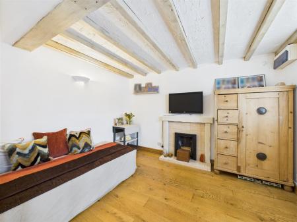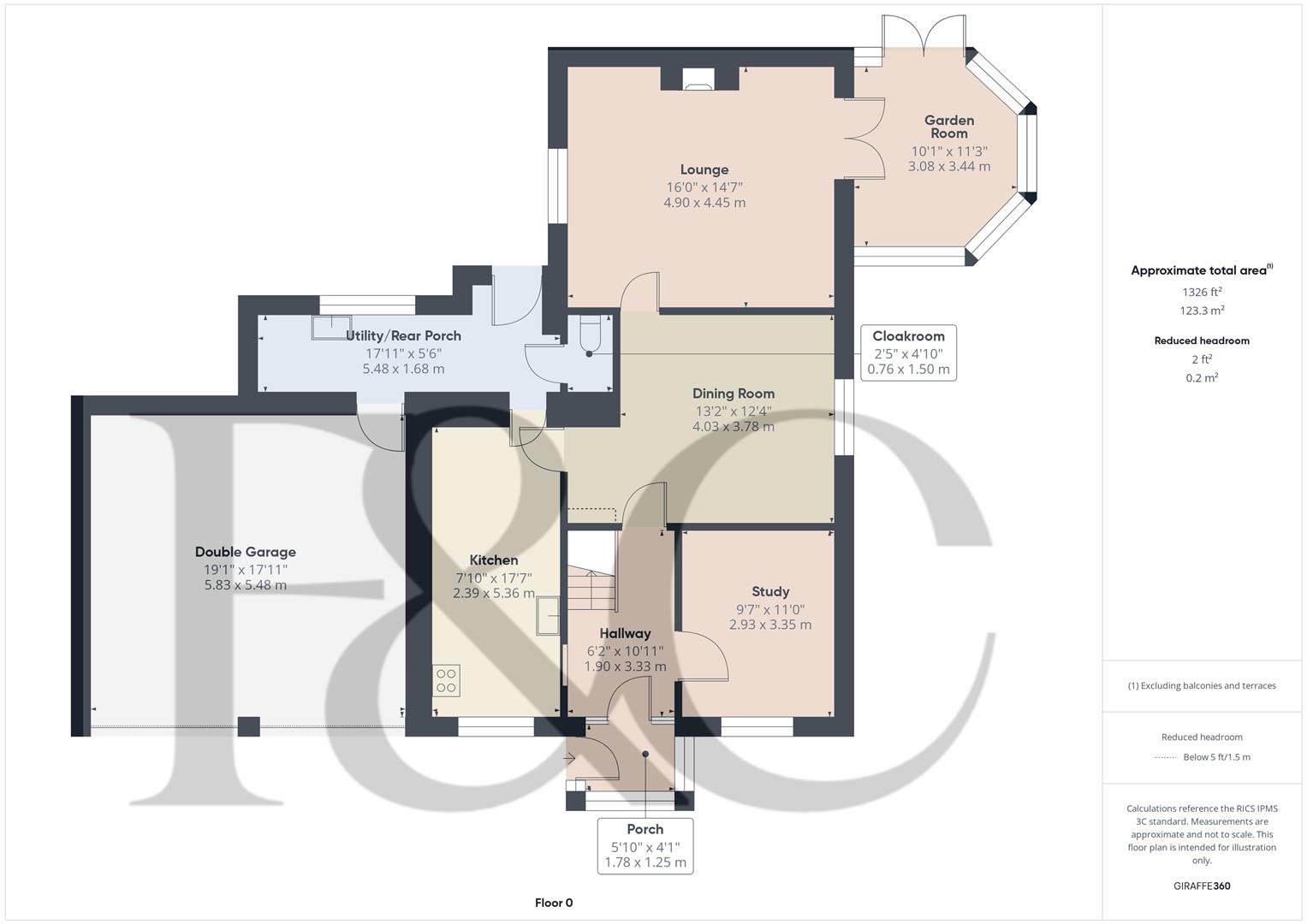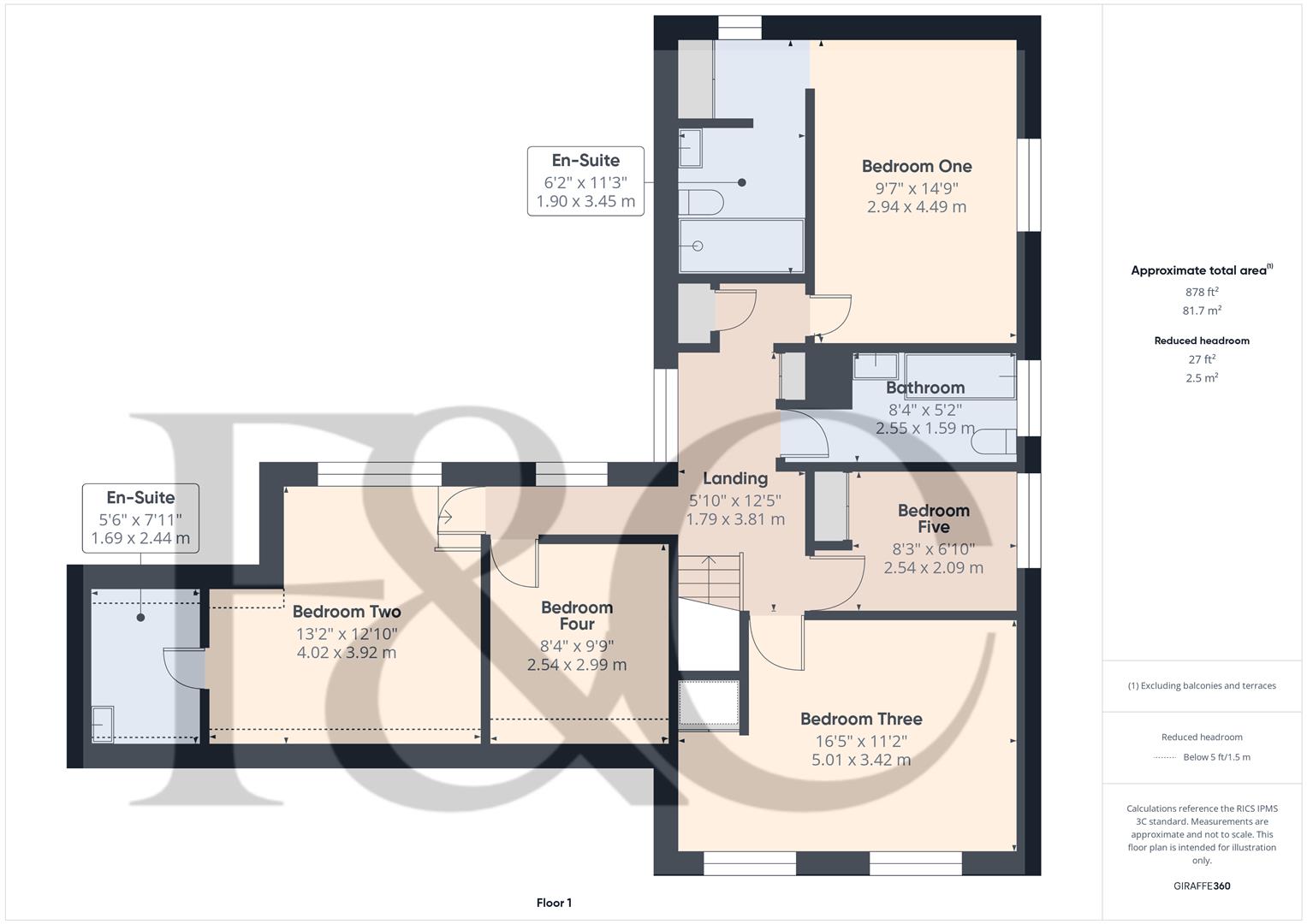- Spacious Accommodation
- Much Character Throughout
- Porch, Entrance Hall & Fitted Guest Cloakroom
- Lounge, Dining Room, Garden Room & Second Reception Room
- Kitchen & Utility
- Five First Floor Bedrooms, Two with En-Suite Facilities & Bathroom
- Fabulous, Private, Extensive, Lawn Garden
- Driveway & Integral Double Garage
- Paddock & Stable Available by Separate Negotiation
- Popular Village Location
5 Bedroom Detached House for sale in Egginton
A characterful, five bedroom, barn conversion set within a popular courtyard position in the desirable village of Egginton.
A rare and exciting opportunity to acquire a substantial, five bedroom, barn conversion set within the quiet village of Egginton.
The property is located within a courtyard and benefits from an integral double garage plus parking to front and a separate driveway to the side. The external space is particularly appealing with a pleasant, private patio area to the rear and an extensive lawn offering complete privacy from neighbouring properties. There is access at the foot of the garden to the nearby paddock and stable (which is available by separate negotiation).
The accommodation is gas central heated and features porch, entrance hall, fitted guest cloakroom, lounge with feature fireplace, separate dining room, garden room, second reception room, fitted kitchen and utility. The first floor landing leads to the principal bedroom with dressing area and en-suite shower room, two further double bedrooms, one with en-suite shower room, plus two additional bedrooms and a bathroom.
The Location - Egginton is a well-positioned village offering easy access to excellent transport links including A38 and A50 as well as major employers in the area such as Toyota, Rolls-Royce and JCB. There is also swift onward travel to Burton-upon-Trent and Derby. The village benefits from a school and pleasant walks in the surrounding open countryside. Neighbouring Hilton, Willington and Etwall combine to offer a further range of amenities including shops, restaurants, cafes and pubs.
Accommodation -
Porch - 1.78 x 1.25 (5'10" x 4'1") - A panelled and glazed entrance door with matching sidelights provides access to porch with tiled floor and further panelled and glazed door to hallway.
Spacious Entrance Hall - 3.33 x 1.90 (10'11" x 6'2") - With staircase to first floor, feature exposed beams to ceiling and engineered oak flooring.
Second Reception Room - 3.35 x 2.93 (10'11" x 9'7") - Featuring a fireplace with decorative surround, central heating radiator, engineered oak flooring, feature exposed beamed ceiling and sealed unit double glazed window to front with bespoke shutters.
Dining Room - 4.03 x 3.78 (13'2" x 12'4") - With central heating radiator, feature exposed beams to ceiling, engineered oak floor covering and useful storage cupboard.
Lounge - 4.90 x 4.45 (16'0" x 14'7") - A spacious room with feature fireplace incorporating mantel and raised brick hearth and log burner, central heating radiator, feature exposed beams to ceiling, engineered oak flooring, UPVC double glazed window to rear and multi-paned glazed doors to garden room.
Garden Room - 3.44 x 3.08 (11'3" x 10'1") - A brick and sealed unit double glazed construction with French doors to garden, central heating radiator and tile floor. A very pleasant room offering views down the garden.
Fitted Kitchen - 5.36 x 2.39 (17'7" x 7'10") - A stylish kitchen with wood grain effect and granite effect worktops, inset stainless steel sink unit with mixer tap, fitted base cupboards and drawers, inset Smeg four plate electric hob with extractor hood over, Neff fan assisted oven and grill, appliance space suitable for dishwasher and American style fridge freezer, stylish central heating radiator, recessed ceiling spotlighting, engineered oak floor covering, multi-paned sealed unit double glazed window to front and multi-paned door to utility.
Utility/Rear Porch - 5.48 x 1.68 (17'11" x 5'6") - Having woodblock effect worktop, inset sink unit with fitted storage beneath, appliance space suitable for washing machine, shower area, central heating radiator, UPVC double glazed window to rear and sealed unit multi-paned door to rear courtyard.
Fitted Guest Cloakroom - 1.50 x 0.76 (4'11" x 2'5") - Appointed with low flush WC, wash hand basin, tiled surrounds and feature beams to ceiling.
First Floor Landing - 3.81 x 1.79 (12'5" x 5'10") - A spacious landing with central heating radiator, airing cupboard housing the hot water cylinder and providing shelving, further linen cupboard and two double glazed windows overlooking rear courtyard.
Principal Bedroom - 4.49 x 2.94 (14'8" x 9'7") - Having a central heating radiator, sealed unit double glazed window overlooking garden and paddocks beyond and door to dressing room.
Dressing Room - With fitted wardrobe, hanging rail and shelving, sealed unit double glazed window to rear and door to en-suite shower room.
En-Suite Shower Room - 3.45 x 1.90 (11'3" x 6'2") - Appointed with a low flush WC, stylish wash handbasin, large walk-in shower cubicle and central heating radiator.
Bedroom Two - 4.02 x 3.92 (13'2" x 12'10") - With central heating radiator, exposed beams, UPVC double glazed window overlooking rear courtyard and doorway to en-suite shower room.
En-Suite Shower Room - 2.44 x 1.69 (8'0" x 5'6") - Having a low flush WC, vanity unit with wash handbasin and cupboard beneath, shower cubicle, chrome towel radiator and sealed unit double glazed roof light to rear.
Bedroom Three - 5.01 x 3.42 (16'5" x 11'2") - Comprising two central heating radiators, over stairs storage cupboard and two multi-paned sealed unit double glazed windows to front.
Bedroom Four - 2.99 x 2.54 (9'9" x 8'3") - Having a sealed unit double glazed roof light to rear.
Bedroom Five - 2.54 x 2.09 (8'3" x 6'10") - With central heating radiator, built-in storage cupboard and sealed unit double glazed window overlooking paddocks in the distance.
Bathroom - 2.55 x 1.59 (8'4" x 5'2") - A white suite comprising low flush WC, pedestal wash handbasin, bath, central heating radiator and sealed unit double glazed window to rear.
Outside - The property occupies a sizeable plot in a courtyard style setting and features an integral double garage with parking to the front. There is a further drive on the opposite side of the property providing further off-road parking.
A true feature to this property are the pleasant, private gardens with a rear courtyard with brick edged borders containing plants and shrubs, hard standing for a timber shed and extensive lawn offering a high degree of privacy. All bounded by mixed hedging and timber fencing. Rear gates at the foot of the garden give access to the nearby paddock.
Please note, the property is available with the nearby paddock and stable (which measures 0.4 of an acre) by separate negotiation.
Double Garage - 5.83 x 5.48 (19'1" x 17'11") - With power, lighting and twin up and over doors.
Council Tax Band F -
Property Ref: 112466_33956785
Similar Properties
Knights Place, Burton-On-Trent
5 Bedroom Detached House | Guide Price £625,000
A fabulous, five double bedroom, modern, detached residence occupying an exclusive cul-de-sac location off Brizlincote L...
Mercia Marina, Willington, DE65 6DW
3 Bedroom Apartment | £600,000
This breathtaking three-bedroom penthouse apartment is ideally located with the benefit of having dual aspect views prov...
Mercia Marina, Willington, DE65 6DW
2 Bedroom Apartment | £589,000
This stunning two-bedroom penthouse apartment is ideally located right by the picturesque waterfront, providing resident...
Ash House, Brizlincote Lane, Burton-On-Trent
4 Bedroom Detached House | Offers in region of £665,000
Most impressive, 1930's four bedroom detached residence occupying a superb quiet cul-de-sac location on sought-after Bri...
Swarkestone Road, Chellaston, Derby
5 Bedroom Detached House | Offers Over £680,000
A particularly well appointed, recently constructed, five double bedroom, detached residence occupying a fabulous locati...
High Street, Repton, Derbyshire
3 Bedroom Detached House | £685,000
Nestled in the charming village of Repton, this characterful detached house offers a delightful blend of historic charm...

Fletcher & Company (Willington)
Mercia Marina, Findern Lane, Willington, Derby, DE65 6DW
How much is your home worth?
Use our short form to request a valuation of your property.
Request a Valuation
