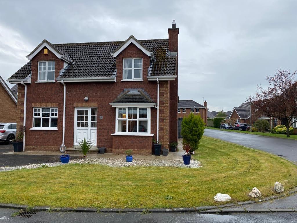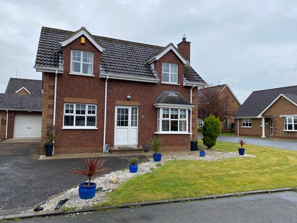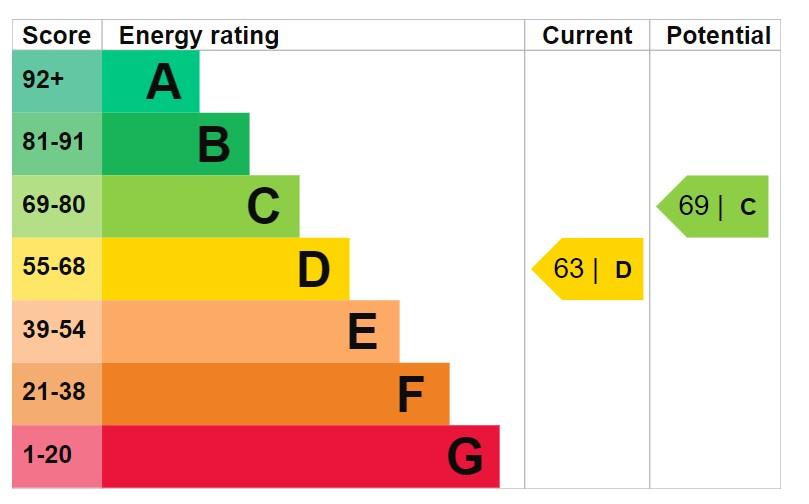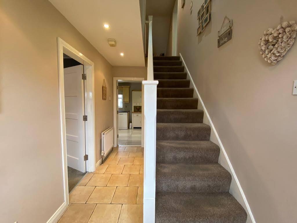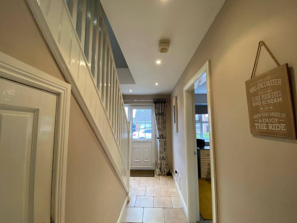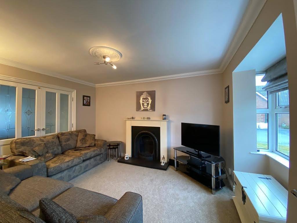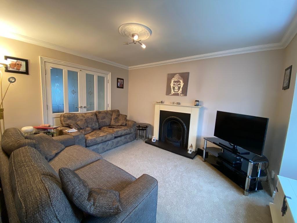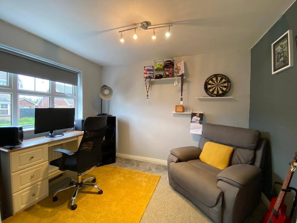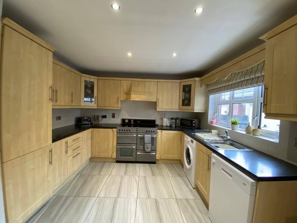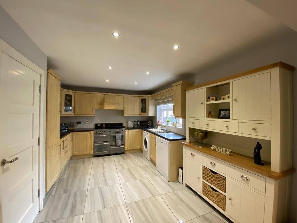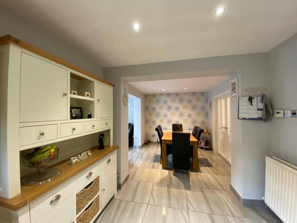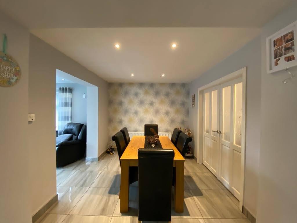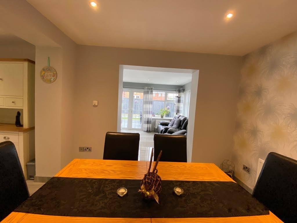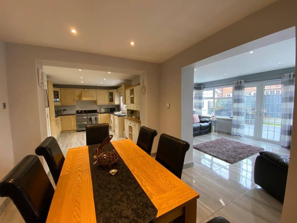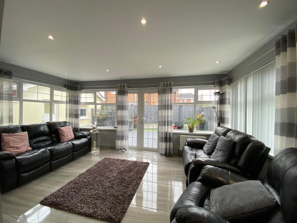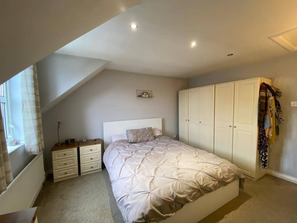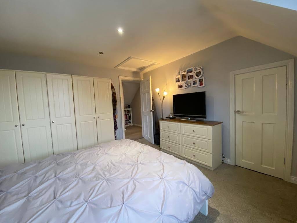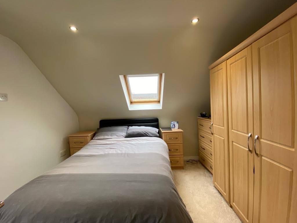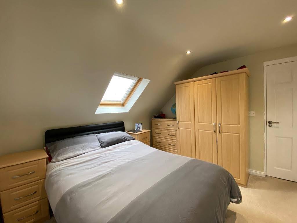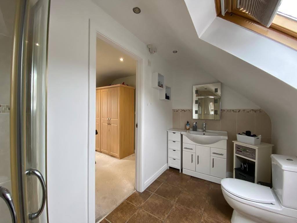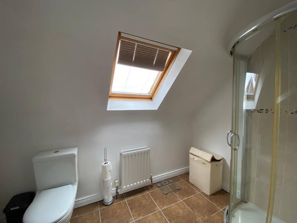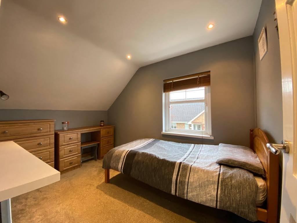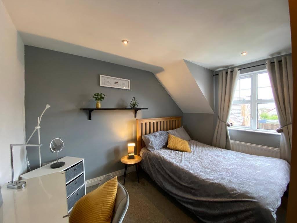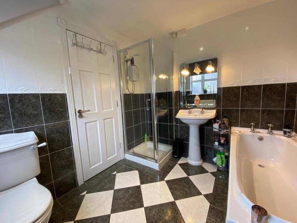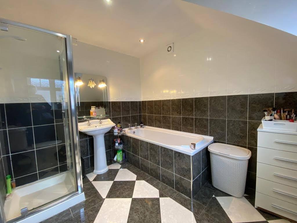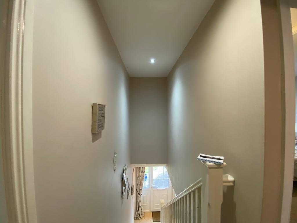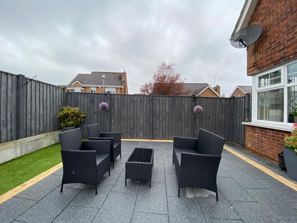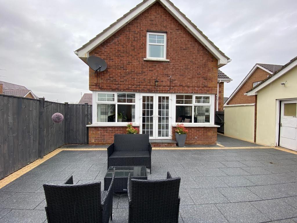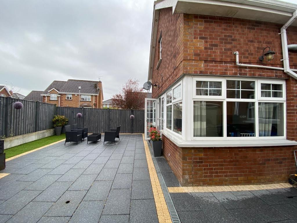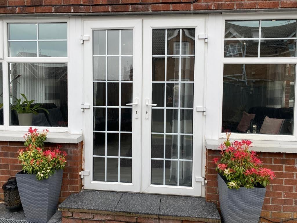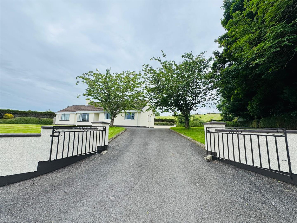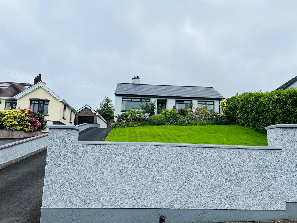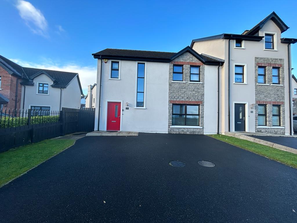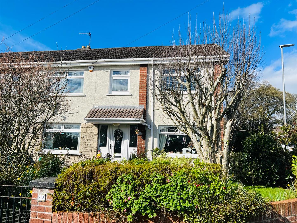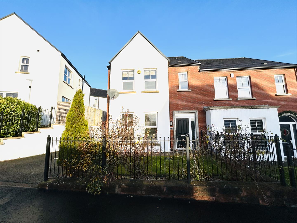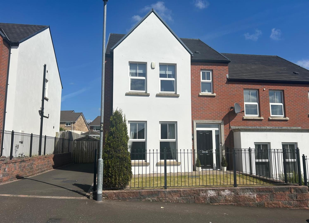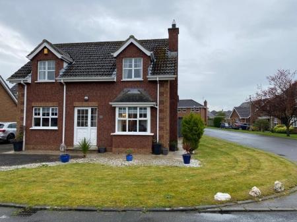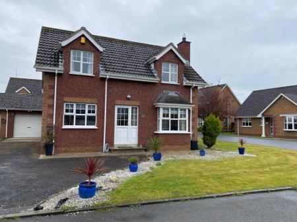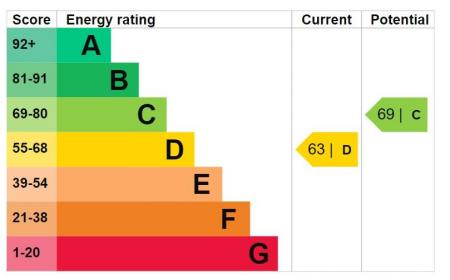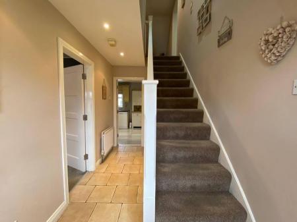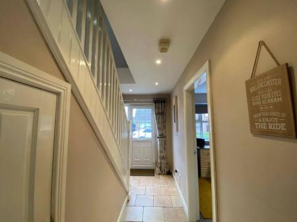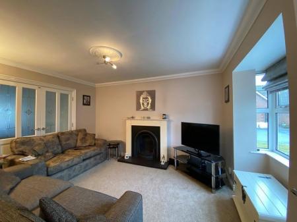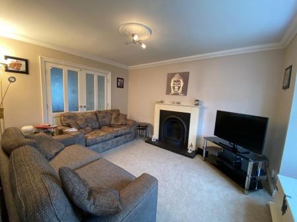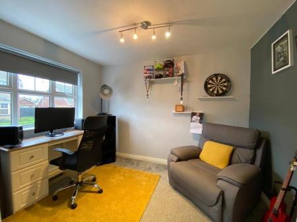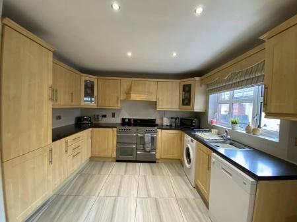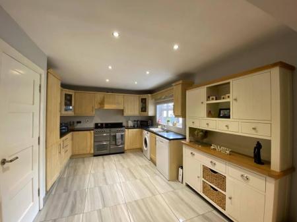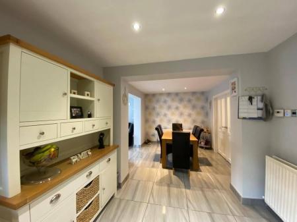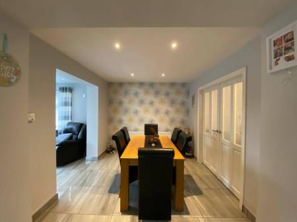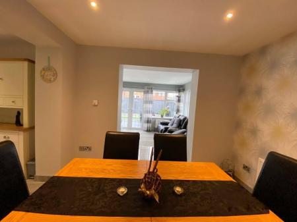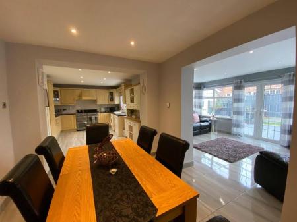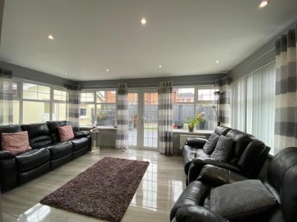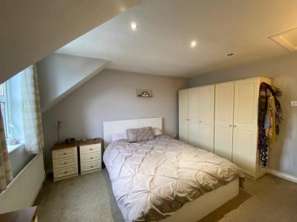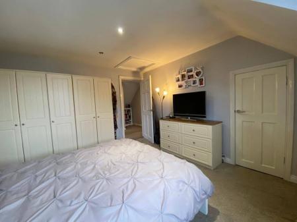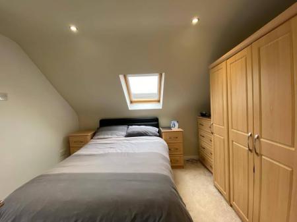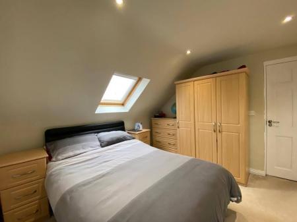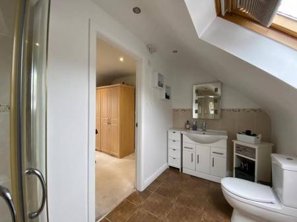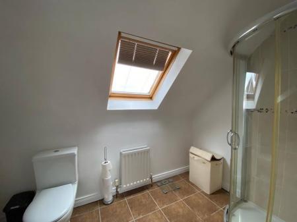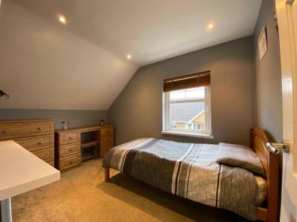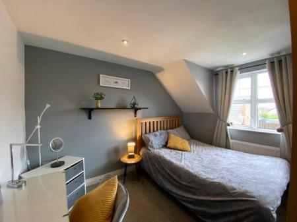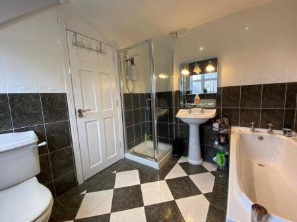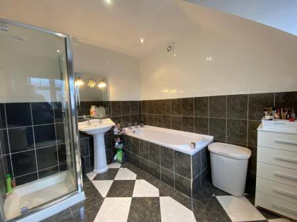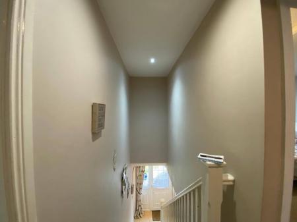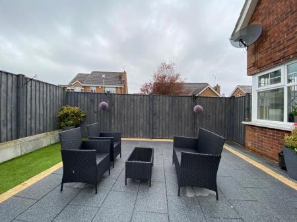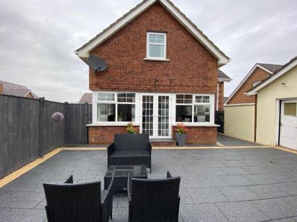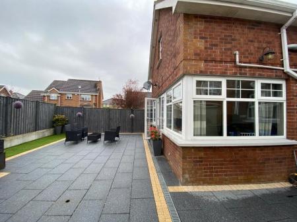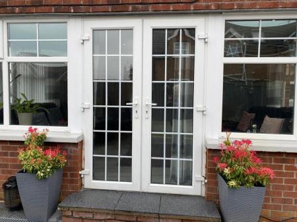- DETACHED HOUSE
- 4 BEDROOMS / 3 RECEPTIONS
- OIL FIRED CENTRAL HEATING
- PVC DOUBLE GLAZED WINDOWS (except velux & garage)
- PVC FRONT & FRENCH DOORS
- GARAGE
- EPC RATING - D
4 Bedroom Detached House for sale in Eglinton
A superb opportunity to purchase a delightful home set on a corner plot on the edge of Eglinton village. This home offers excellent indoor space for a family including, Lounge, Study/Bedroom 5, open plan Sun Room off Kitchen/ Dining and also 4 first floor bedrooms (one having en-suite) and bathroom.
The property is further enhanced by the enclosed paved patio area to the rear and garage.
This is a fine home and early viewing is highly recommended.
ACCOMMODATION
HALLWAY
Having understairs storage, recessed lighting and tiled floor.
LOUNGE
4.50m x 3.25m (wp) (14'9" x 10'7" (wp)) - Having attractive fireplace, ceiling cornicing, box window, double doors to Kitchen/Dining.
STUDY/BEDROOM 5
3.28m x 2.49m (10'9" x 8'2")
KITCHEN / DINING AREA
7.92m x 2.77m (26' x 9'1") - Having range or eye and low level units, tiling between units, matching pelmet over window and extractor hood, single drainer stainless steel sink unit with mixer taps, 'Belling' classic cooking centre, integrated fridge. Washing machine, dishwasher, recessed lighting, ample dining space, tiled floor. Open plan to Sunroom.
SUNROOM
4.95m x 3.35m (16'3" x 11') - Having recessed lighting, tiled floor, French doors leading to paved patio area.
FIRST FLOOR
LANDING
Having hotpress.
MASTER BEDROOM
3.25m x 3.20m (10'8" x 10'6") - Having recessed lighting.
EN-SUITE
Comprising fully tiled walk in electric shower, whb set in vanity unit, wc, tiled floor.
BEDROOM 2
3.91m x 3.45m (12'10" x 11'4") - Having built in wardrobe.
BEDROOM 3
3.38m x 3.25m (11'1" x 10'8") - Having built in wardrobes with sliding mirrored doors.
BEDROOM 4
3.30m x 2.29m (10'10" x 7'6") - Having recessed lighting.
BATHROOM
Comprising bath, tiled walk in electric shower, whb and wc, fully tiled walls and floor.
EXTERIOR FEATURES
GARAGE 16'5" x 11'1" Having roller door, light and power points, side window and door.
Neat lawn to front and side.
Paved patio area to rear bordered by wall, fence and gate.
Tarmac driveway with excellent parking for a number of cars.
ESTIMATED ANNUAL RATES
£1379.42 (APRIL 2022)
Property Ref: 27977_31426429
Similar Properties
4 Bedroom Detached Bungalow | Offers in region of £230,000
3 Bedroom Detached Bungalow | Offers in region of £230,000
3 Bedroom Semi-Detached House | Offers in region of £230,000
4 Bedroom Terraced Bungalow | Offers in excess of £235,000
3 Bedroom Semi-Detached House | Offers in region of £235,000
3 Bedroom Semi-Detached House | Offers in excess of £235,000

Daniel Henry – Derry/Londonderry (Londonderry)
Londonderry, Co. Londonderry, BT47 6AA
How much is your home worth?
Use our short form to request a valuation of your property.
Request a Valuation
