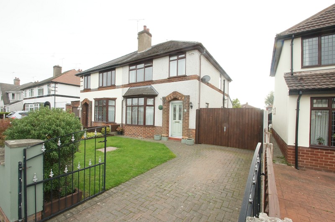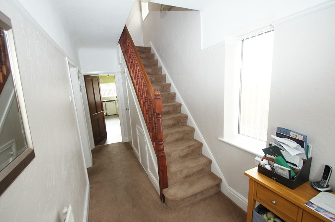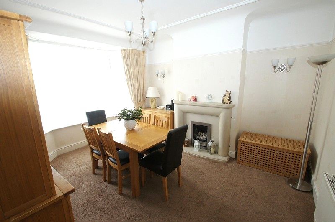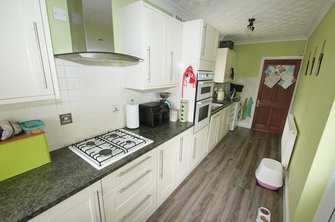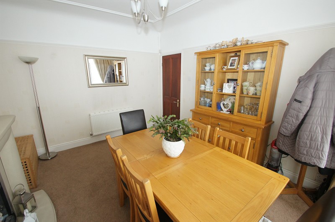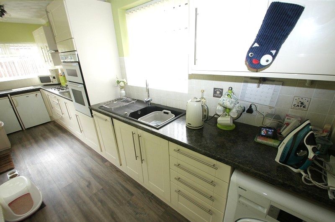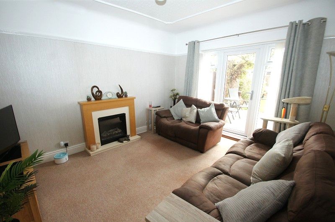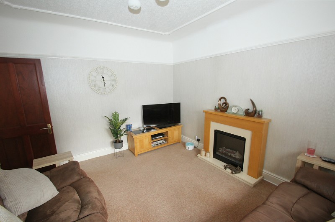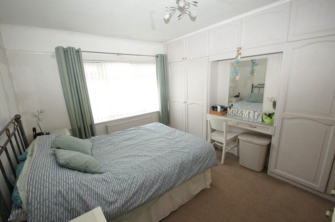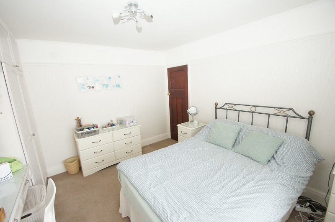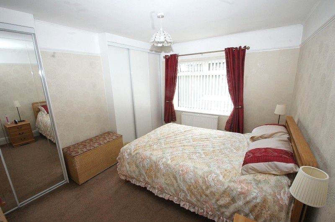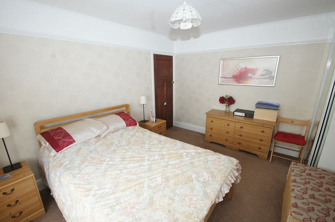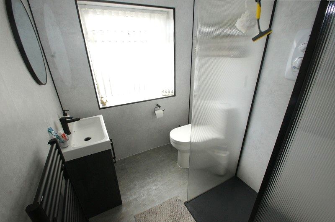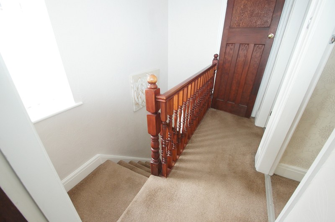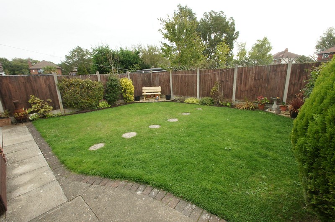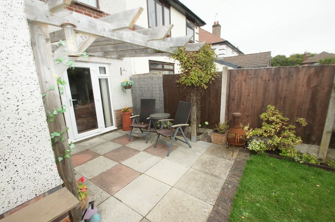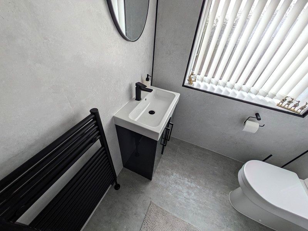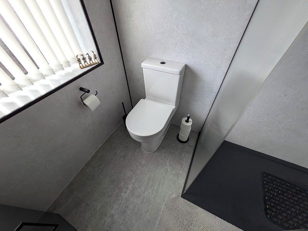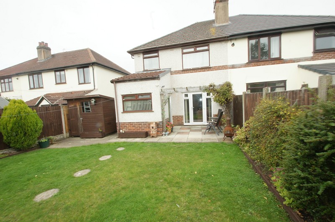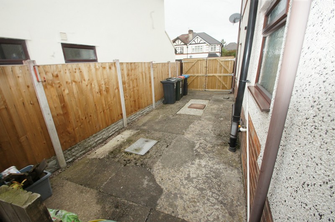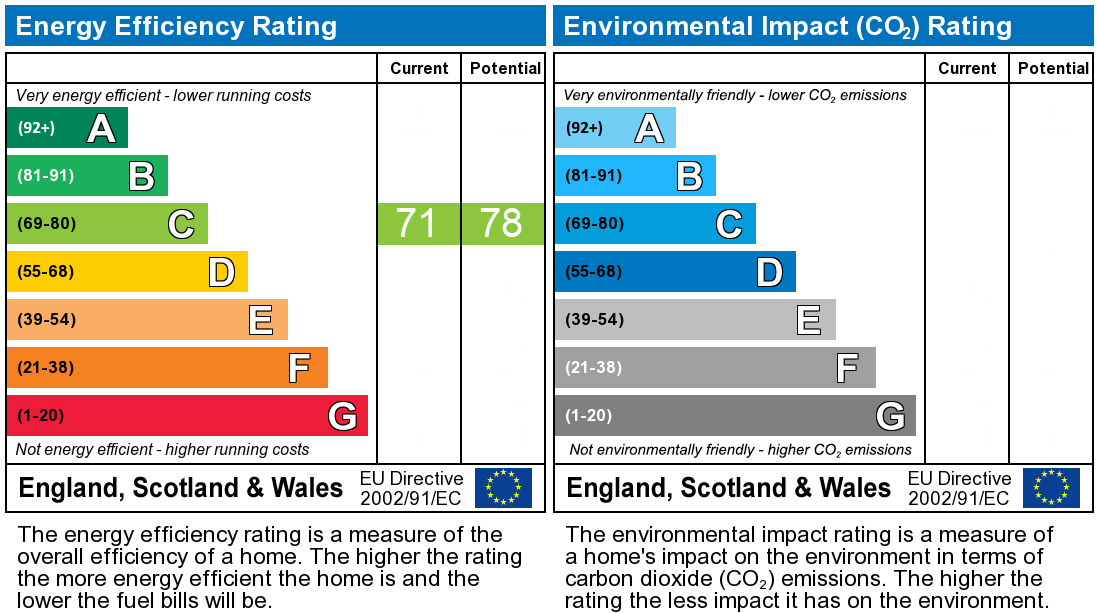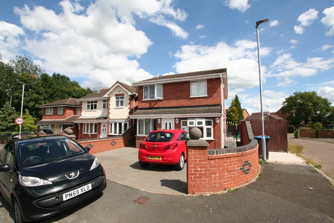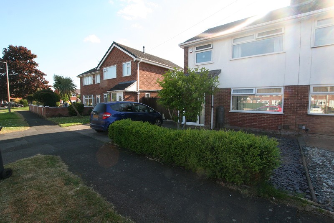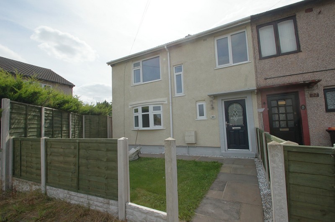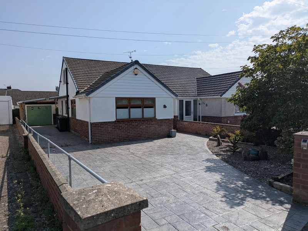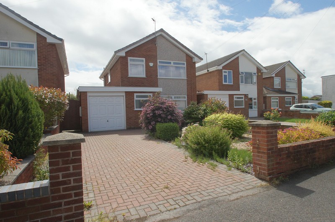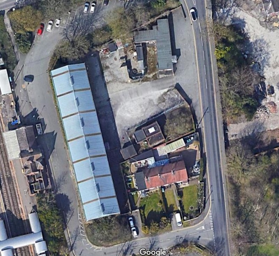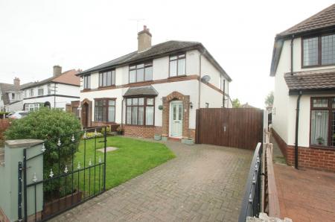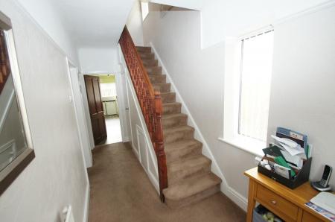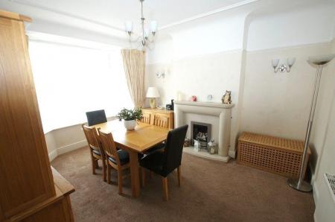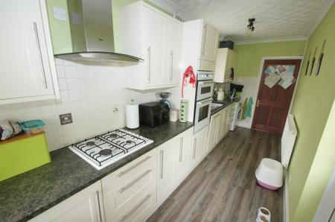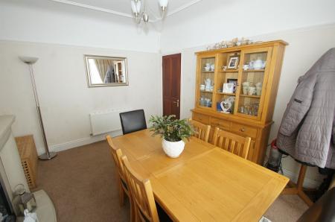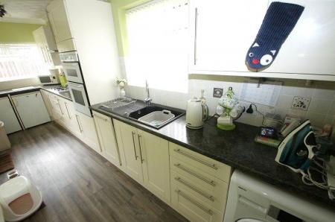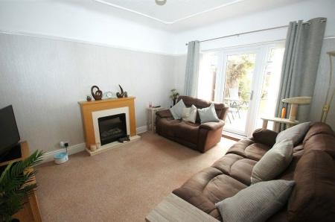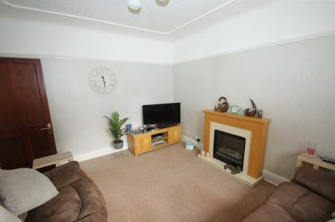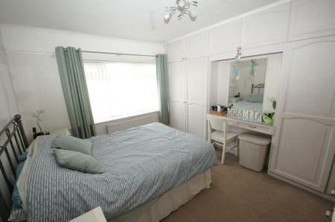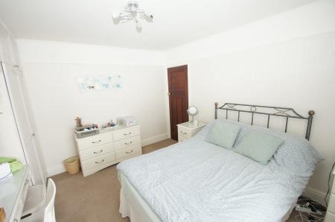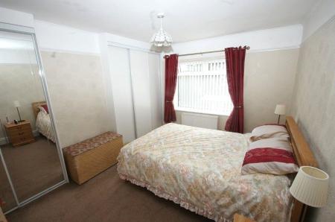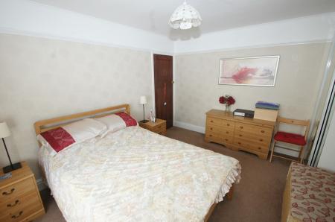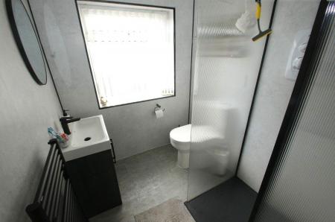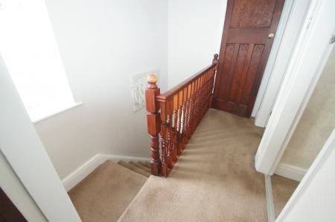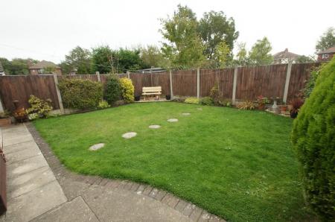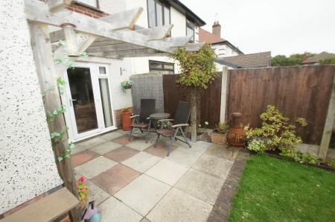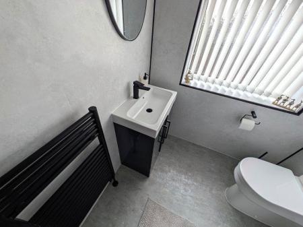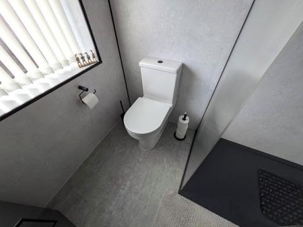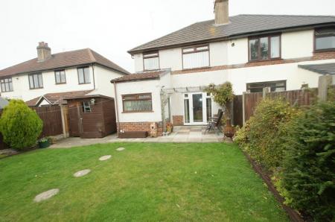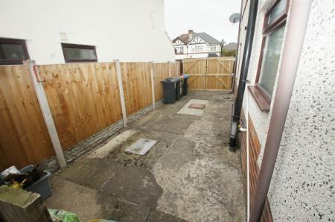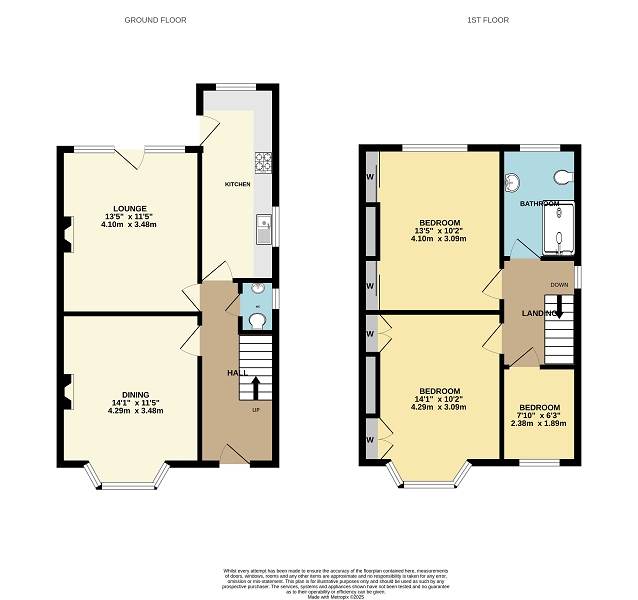- Double Glazed
- Gas central heating
- Modern Bathroom
- Modern fitted kitchen
- Ground floor wc
- Southerly facing rear garden and patio
- Generous off road parking to side of house
- Close to Whitby park
- EPC C (71)
3 Bedroom Semi-Detached House for sale in Ellesmere Port
18 Thamesdale, Whitby, Ellesmere Port, CH65 6QS
Guide Price: £270,000
Key Features
Well-presented three-bedroom semi-detached home
Sought-after Whitby location
Off-road parking for 3–4 cars
South-facing rear garden with patio
Spacious lounge and separate dining room
Modern fitted kitchen plus ground floor WC
Two double bedrooms and one single bedroom
Stylish family bathroom with double walk-in shower
Excellent access to schools, shops, leisure and commuter routes
Property Description
Welcome to 18 Thamesdale, a generously proportioned and beautifully maintained three-bedroom semi-detached family home, ideally situated in the highly regarded area of Whitby, Ellesmere Port. Offering a perfect blend of space, modern presentation and convenience, this property is sure to appeal to families and professionals alike.
The ground floor accommodation includes a welcoming entrance hall, ground floor WC, a light and comfortable lounge, and a separate dining room with patio doors opening to the south-facing rear garden — ideal for entertaining or relaxing in the sun. The modern fitted kitchen offers a range of contemporary units, coordinating worktops, and integrated appliances, combining style and practicality.
Upstairs, the first floor provides two generous double bedrooms and a good-sized single bedroom, all presented in tasteful décor. The family bathroom is fitted with a modern white suite comprising a double walk-in shower, vanity hand wash basin and low-level WC.
Externally, the property features a wide driveway providing off-road parking for three to four vehicles. To the rear, the south-facing garden enjoys excellent privacy and sunshine, with a patio area and well-kept lawn — a perfect outdoor space for family life or summer gatherings.
Location
Thamesdale sits within the ever-popular residential area of Whitby, Ellesmere Port, known for its friendly community feel and excellent local amenities. Families will appreciate the proximity to several well-regarded primary and secondary schools, nearby Whitby Park all within easy reach.
For shopping, leisure and dining, Cheshire Oaks Designer Outlet and the Coliseum Shopping Park are just a short drive away, offering a fantastic range of high-street brands, restaurants and entertainment. The historic city of Chester is easily accessible, offering a wealth of cultural, shopping and dining experiences.
Commuters will value the property’s excellent transport links — the M53 motorway is just minutes away, providing swift access to Liverpool, Chester and the Wirral, while Ellesmere Port and Little Sutton train stations offer convenient rail connections.
** For more information or to arrange a viewing of 18 Thamesdale, please contact our sales team today on 0151 356 5096.
Entrance Hall
A welcoming entrance hall opening form the front driveway, a traditional staircase leads to the first floor landing, hall doors open to front dining room, rear lounge and kitchen area.
Dining Room (14' 08" x 11' 05" or 4.47m x 3.48m)
A front aspect room with full bay window, double radiator, flame effect gas fire
Lounge (13' 10" x 11' 05" or 4.22m x 3.48m)
A rear aspect room with patio door and floor to ceiling window surround ensure ample natural light
Kitchen (19' 03" x 6' 06" or 5.87m x 1.98m)
Modern fitted kitchen in gloss cream with complementary marble effect worktop, comprising 6 base, 1x 3 drawer , 1 x 4 drawer unit, built in dishwasher, plumbed space for washing machine under counter fridge ,freezer, single sink drainer in black resin with complementary mixer tap in stainless steel, 6 wall unit, extracter hood, built in gas hob and double oven
Bedroom 1 (13' 02" x 10' 04" or 4.01m x 3.15m)
Front aspect bedroom with double radiator and double wardrobes
Bedroom 2 (13' 11" x 10' 03" or 4.24m x 3.12m)
Rear aspect bedroom with double radiator and double wardrobes
Bedroom 3 (8' 02" x 5' 11" or 2.49m x 1.80m)
front aspect bedroom with single radiator
Bathroom (7' 11" x 5' 09" or 2.41m x 1.75m)
Modern Family bathroom comrpising walk in double shower cubilcle, vanity handwash and low level wc in matching white
WC
Ground floor wc with handwash
Rear Garden
Good sized rear garden area with southerly aspect, mainly laid to lawn featuring patio area accessible from either lounge or kitchen
Council Tax Band : C
Property Ref: 57498_PRA10854
Similar Properties
Coppice Green, Elton, Chester, Cheshire. CH2
3 Bedroom Detached House | £260,000
Welcome to 5 Coppice Green, a beautiful and contemporary 3-bedroom family home nestled in the heart of Elton, Chester. T...
Knottingley Drive, Great Sutton, Ellesmere Port, Cheshire. CH66
3 Bedroom Semi-Detached House | £220,000
A beautifully presented family home situated in the highly desirable residential area of Great Sutton, Ellesmere Port. 3...
Winchester Avenue, Ellesmere Port, Cheshire. CH65 5DL
3 Bedroom End of Terrace House | £220,000
"This is not just a home, it's a lifestyle upgrade" Welcome to 25 Winchester Avenue, a stunningly refurbished 3-bedroom...
Grindley Gardens, Ellesmere Port, Cheshire. CH65
3 Bedroom Semi-Detached Bungalow | £275,000
FOR SALE – 4 Grindley Gardens, Whitby, CH65 9BU 3-Bedroom Semi-Detached Bungalow with Driveway, Garage & Garden Set...
Woodland Road, Whitby, Ellesmere Port, Cheshire. CH65
3 Bedroom Detached House | £290,000
Boasting No Onward Chain, Don't miss a fantastic opportunity to own this beautiful 3 bedroom detached house with adjoini...
Hooton Road, Hooton, Ellesmere Port, Cheshire. CH66
Land | Guide Price £950,000
Land for Sale by Auction: Prime Development Opportunity on B5133 Hooton Road adjacent to Hooton main line railway statio...

White Heather Estates (Ellesmere Port)
26 Whitby Road, Ellesmere Port, Merseyside, CH65 8AE
How much is your home worth?
Use our short form to request a valuation of your property.
Request a Valuation
