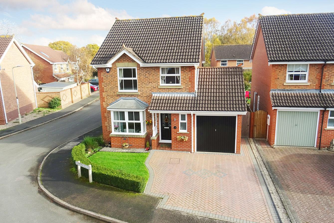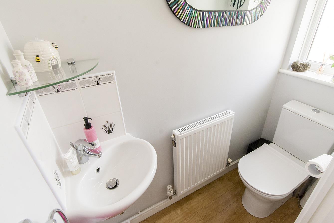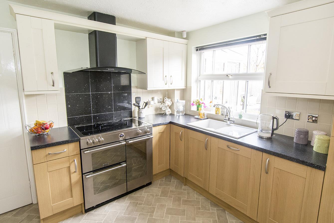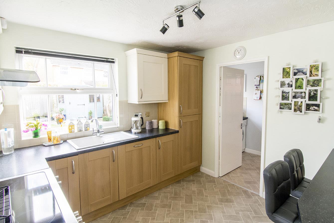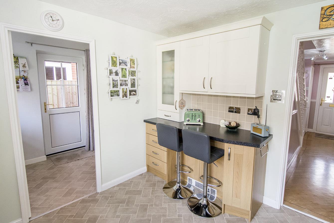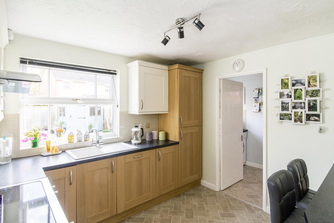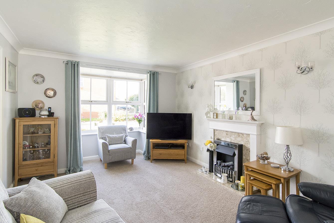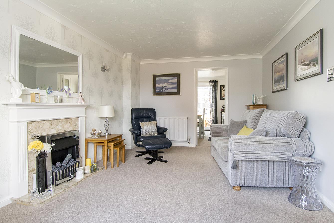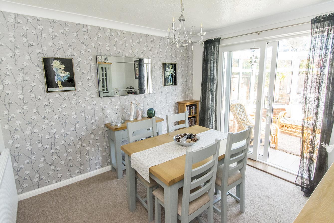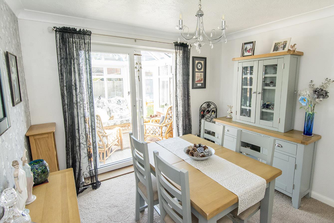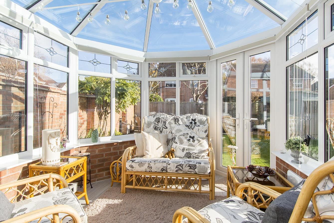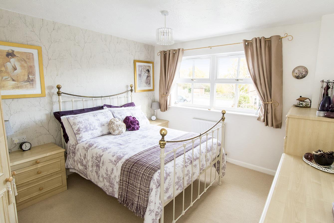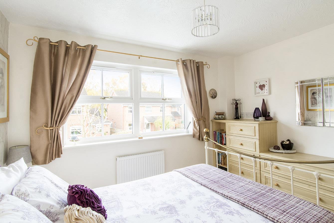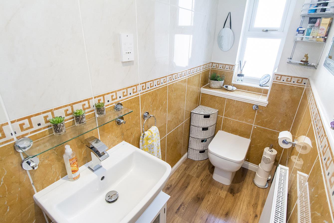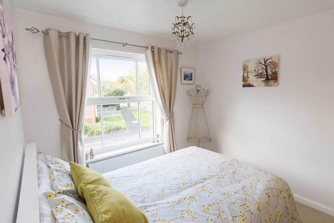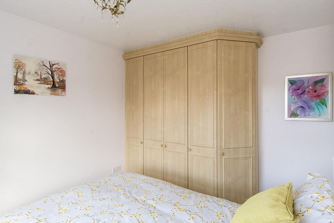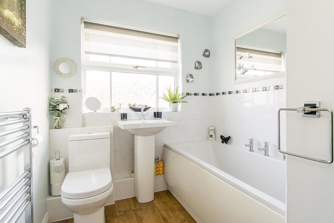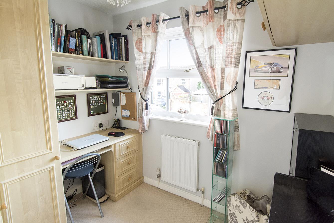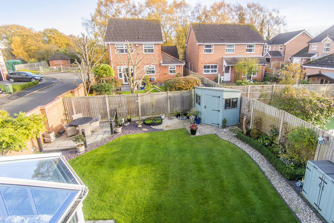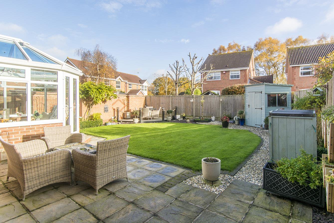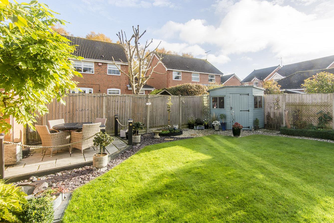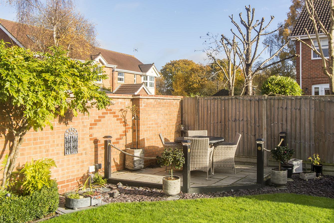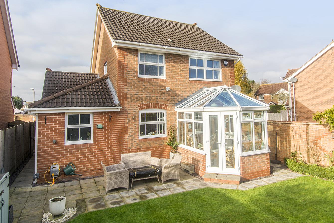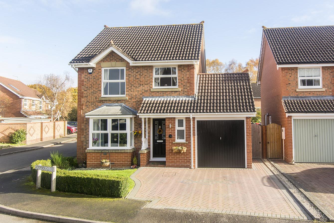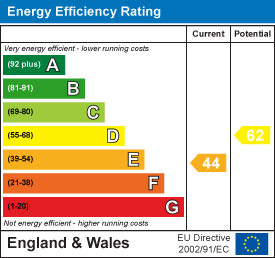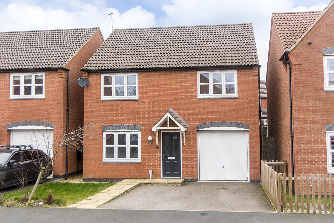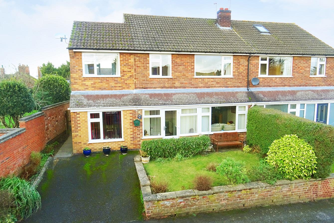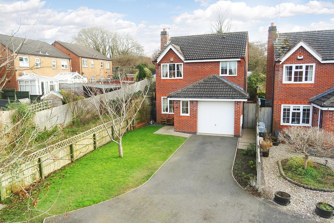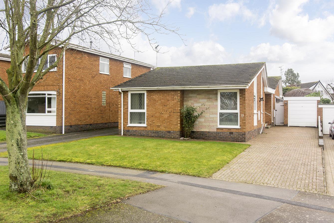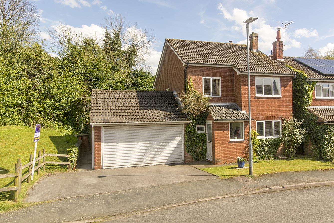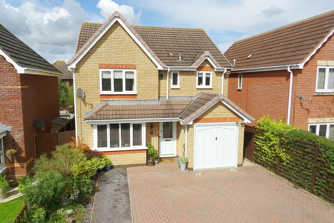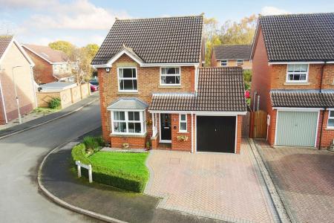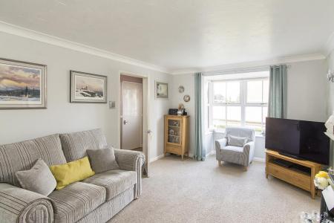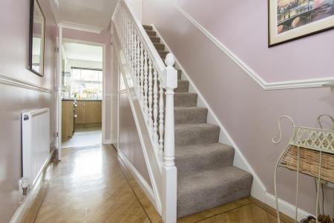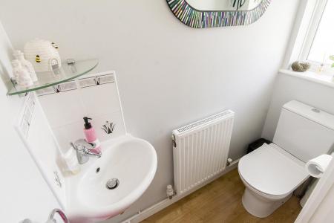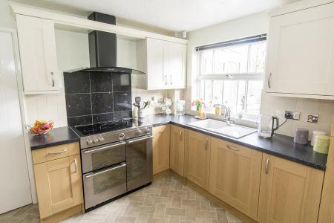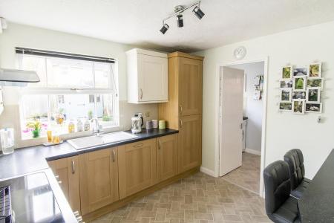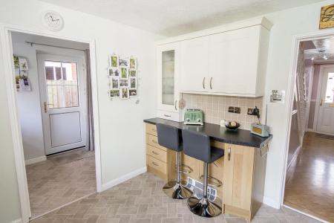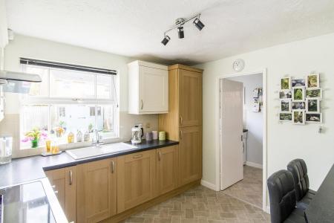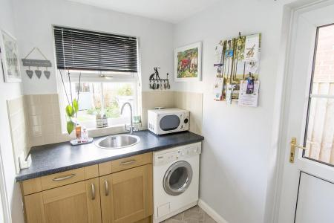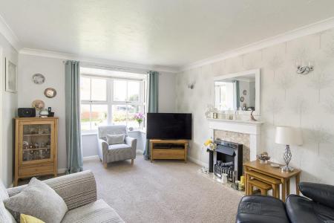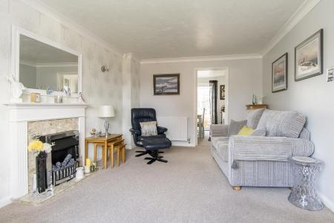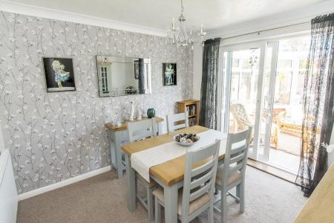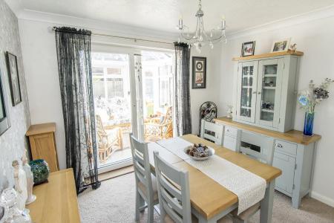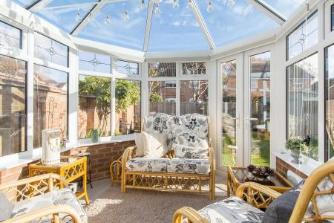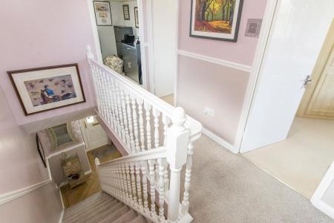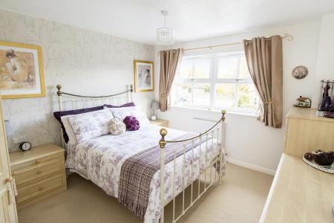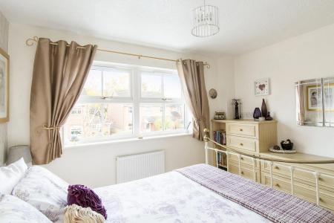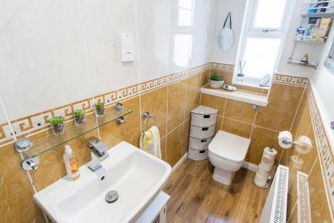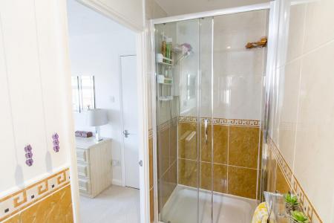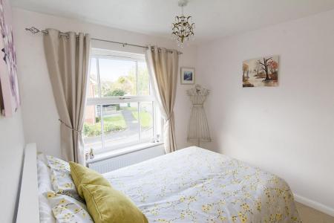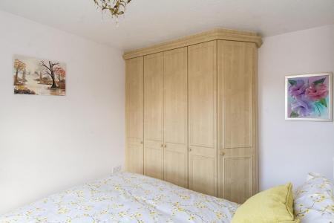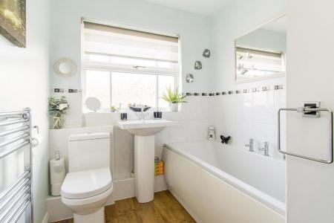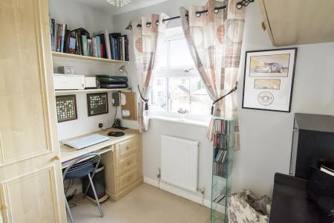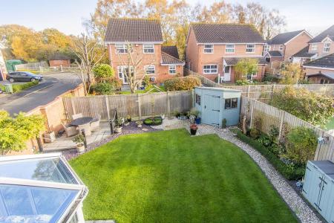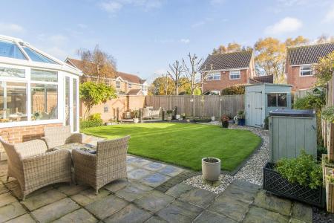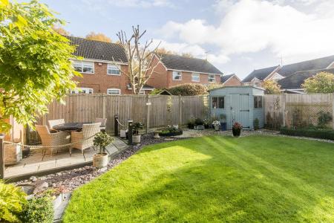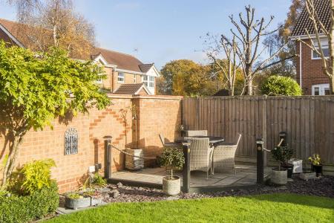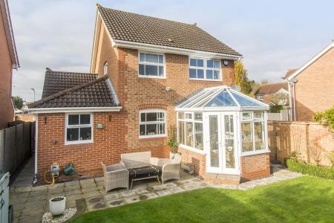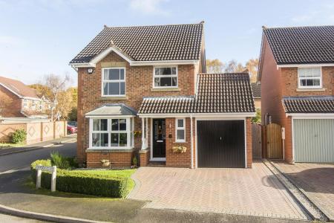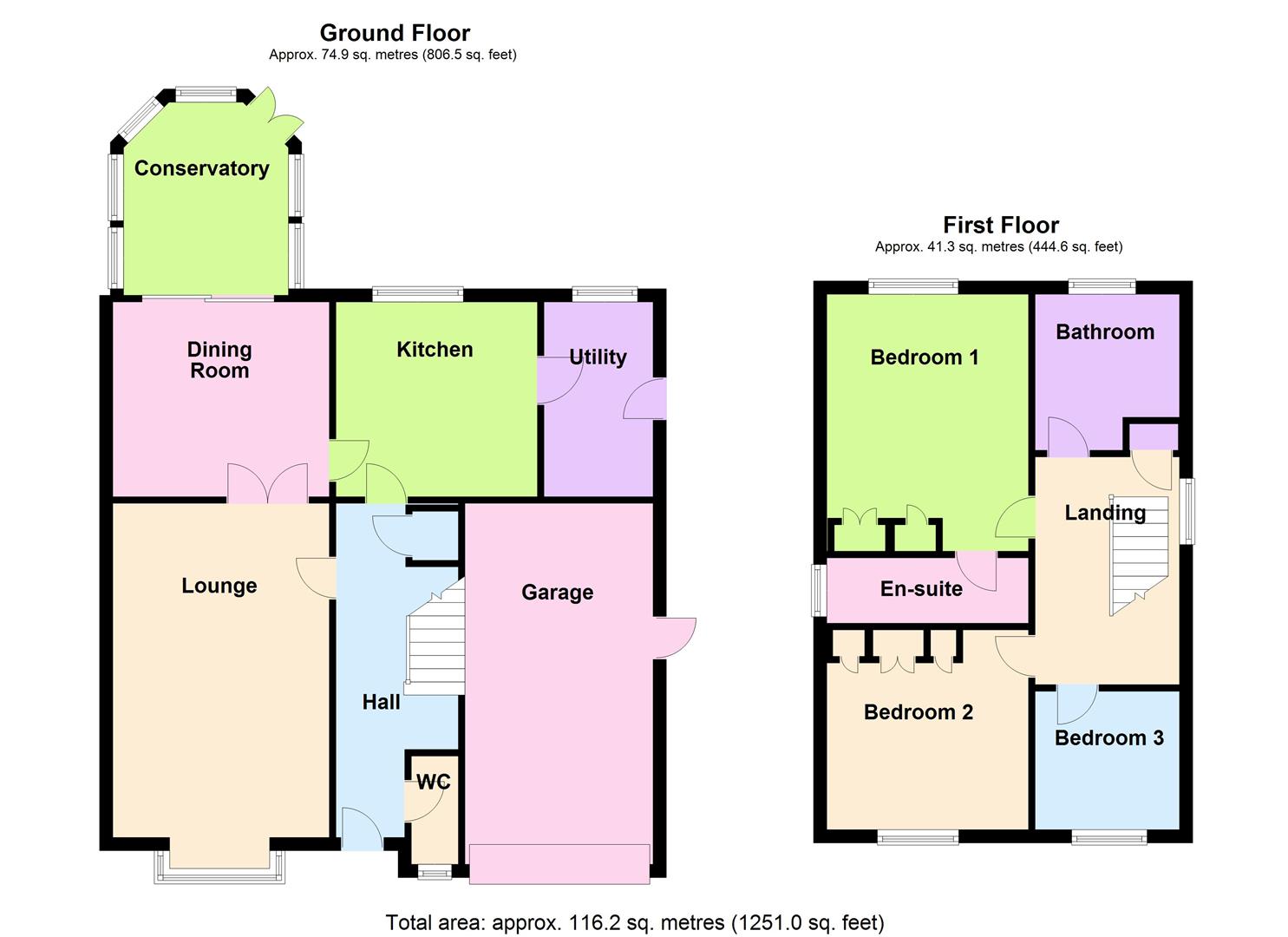- Immaculately presented three bedroom detached
- Set on a generous corner plot
- Box bay lounge
- Dining room & conservatory
- Fitted kitchen & utility room
- Master bedroom with en-suite
- Family bathroom
- Landscaped walled garden
- integral garage & ample off-road parking
- Viewing is advised to appreciate the quality of this home offers
3 Bedroom Detached House for sale in Elmesthorpe
A fabulous opportunity has arisen to acquire this immaculately presented three bedroom detached Bryant built home which has been lovingly cared for by the current owners. Situated on a generous corner plot this home offers spacious family living set over two floors. the accommodation comprises: entrance hall, cloakroom, lounge, dining room, conservatory, fitted kitchen and utility room. on the first floor you will find three bedrooms , a family bathroom and the master bedroom having an en-suite. Outside the rear garden is walled and has been landscaped and to the front there is a block paved drive which leads to the garage. Early viewing is advised as rarely does such a beautiful home come to the market.
Entrance Hall - 1.83m max x 1.04m x 4.57m (6' max x 3'05" x 15') - Composite entrance door. Karndean flooring. Radiator. Stairs to the first floor. Under stairs storage cupboard.
Cloakroom - 0.71m x 1.63m (2'04" x 5'04") - Low flush WC. Hand wash basin. Karndean flooring. Radiator. Opaque glazed window.
Kitchen - 3.05m x 3.05m (10' x 10') - A wide range of oak fronted wall and base cabinets with complimenting work surfaces. Porcelain sink unit. Stoves range style cooker with induction hob and extractor canopy. Integral dishwasher and fridge-freezer. Breakfast bar seating for two.
Utility Room - 3.05m x 1.65m (10' x 5'5) - Fitted with a range of oak fronted base and wall cabinets. Circular stainless steel sink unit. Space and plumbing for a washing machine. Glazed door gives access to the outside.
Lounge - 5.05m x 3.28m (16'7" x 10'9") - Box bay window to the front aspect. Fireplace housing a living flame electric fire. Two radiators. Double doors open into the dining room.
Dining Room - 2.95m x 3.05m (9'8" x 10') - Sliding patio doors open into the conservatory and a door to the kitchen. Radiator.
Conservatory - 2.74m x 2.74m (9' x 9') - Upvc and dwarf wall construction with a blue tinted glass roof and set French door opening into the garden. Electric wall heater, ceramic floor tiles and electric sockets.
First Floor Landing - With a window to to the side aspect. Airing cupboard has a radiator. Communicating doors to the bedrooms and bathroom.
Master Bedroom - 3.58m x 3.18m (11'9" x 10'5") - A double bedroom with a window overlooking the garden, fitted with a range of bespoke Hammonds wardrobes and furniture. A door opens into the En-suite
Master Bedroom Photo Two -
Master En-Suite - 3.18m x 0.99m (10'5" x 3'03") - Fitted with a low flush WC, hand wash basin set into a vanity unit, generous shower enclosure with sliding doors, ceramic wall & floor tiles and an obscure glazed window.
En-Suite Photo Two -
Bedroom Two - 3.05m x 2.74m (10' x 9') - A double bedroom with a window to the front aspect .Fitted with bespoke Hammonds wardrobes.
Bedroom Two Photo Two -
Bedroom Three - 2.51m x 2.24m (8'3" x 7'4") - A single bedroom with a window to the front aspect. Currently being used as a study.
Family Bathroom - 2.36m x 1.96m (7'09" x 6'05") - Low level WC. Pedestal wash hand basin. Paneled bath. Chrome heated towel rail. Ceramic wall tiles. Laminate flooring. Opaque glazed window.
Garden - This beautiful part walled rear garden had been landscaped by the current owners and has two patio seating areas ,well stocked plant and shrub borders. Outside tap and gated side access.
Garden Photo Two -
Outside & Parking - Situated on a generous corner plot with a pretty front garden, canopied entrance, a block paved drive provides ample off road parking which leads to the garage.
Garage - A single integral garage has power & light, an up and over door to the front and a personal door to the side
Important information
Property Ref: 777588_32905029
Similar Properties
4 Bedroom Detached House | £350,000
Ready to move straight into is this beautifully presented detached family home. The property is situated in a quiet esta...
Hillcrest Lane, Husbands Bosworth, Lutterworth
4 Bedroom Semi-Detached House | £350,000
Adams & Jones are favoured with the instruction to offer for sale this lovely four bedroom semi-detached family home whi...
3 Bedroom Detached House | £350,000
A fabulous opportunity has arisen to purchase this three bedroom detached home which has been lovingly cared for by the...
3 Bedroom Detached Bungalow | £360,000
A fabulous opportunity has arisen to acquire this spacious three bedroom detached bungalow which is situated in a good p...
The Dell, Ullesthorpe, Lutterworth
4 Bedroom Detached House | £360,000
Adams & Jones are delighted to offer for sale this spacious four bedroom detached family home which offers flexible livi...
4 Bedroom Detached House | £374,995
A great opportunity has arisen to acquire this delightful four bedroom detached family home which is situated in a tucke...

Adams & Jones Estate Agents (Lutterworth)
Lutterworth, Leicestershire, LE17 4AP
How much is your home worth?
Use our short form to request a valuation of your property.
Request a Valuation
