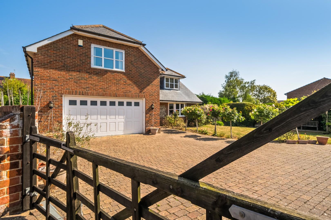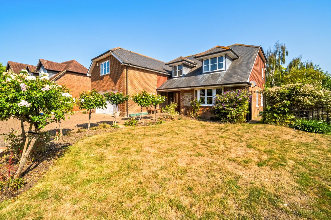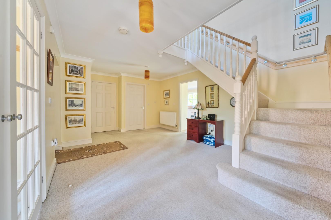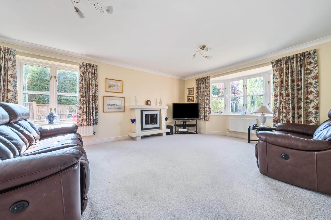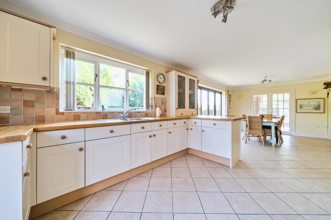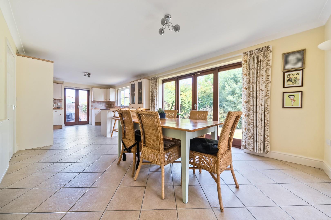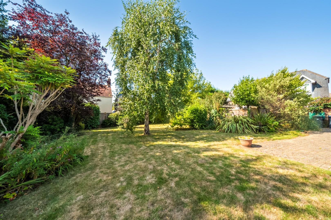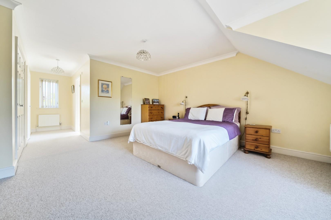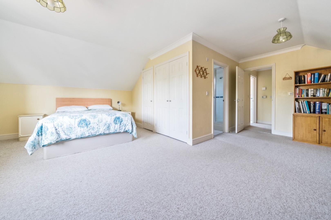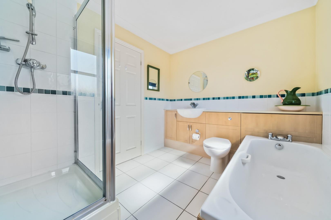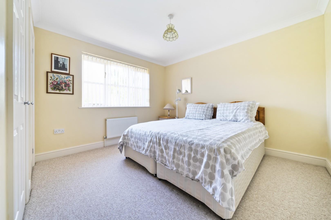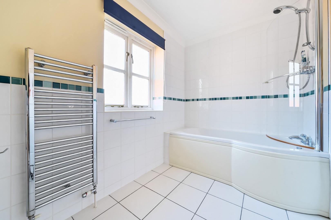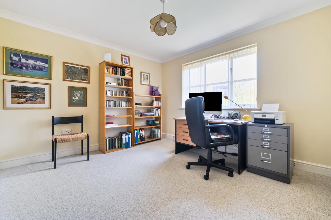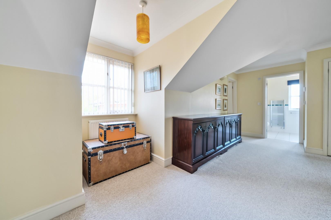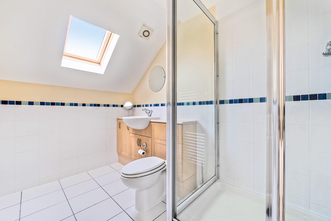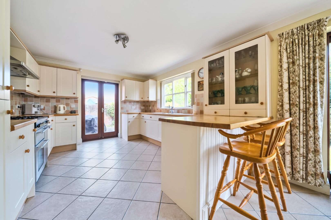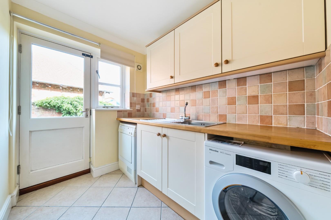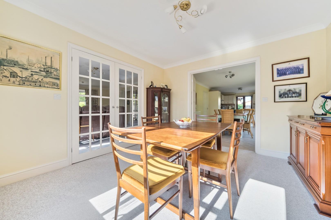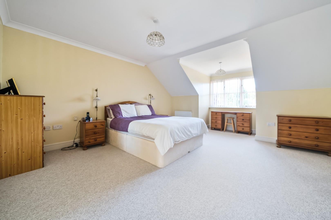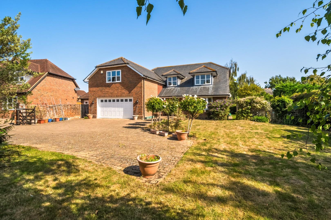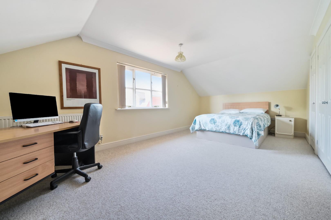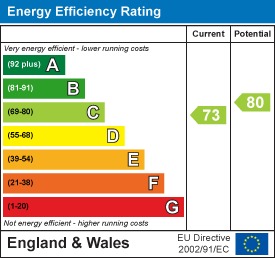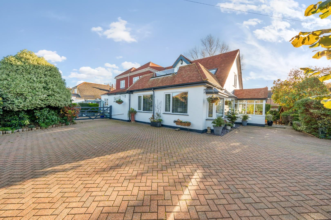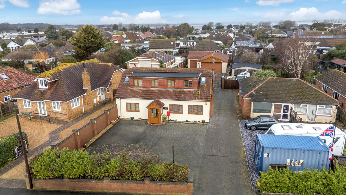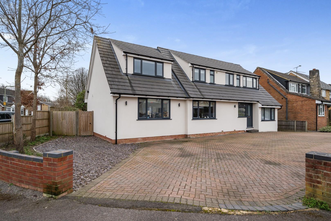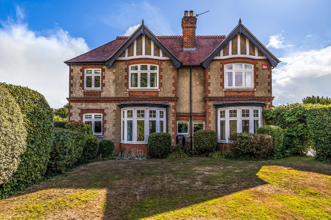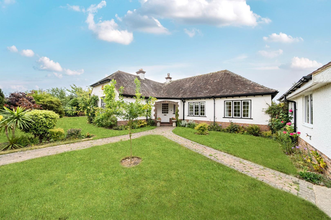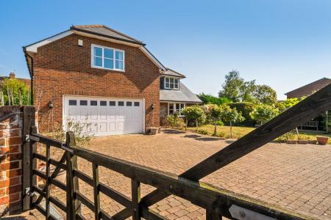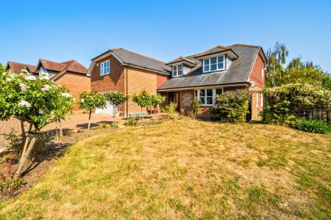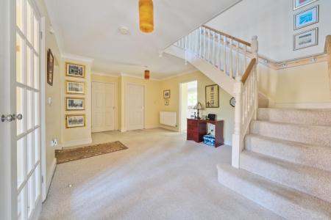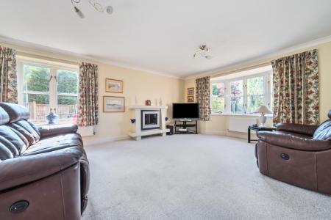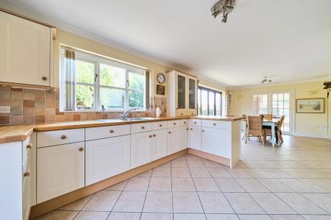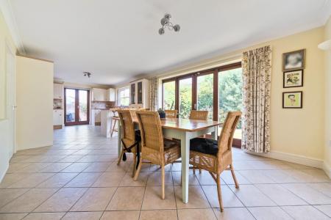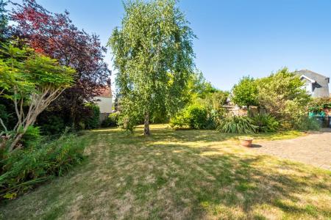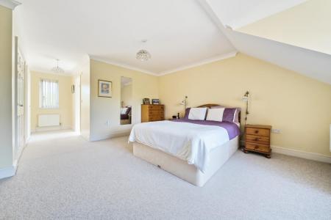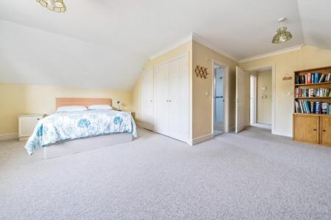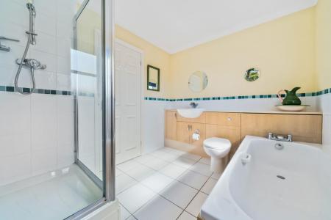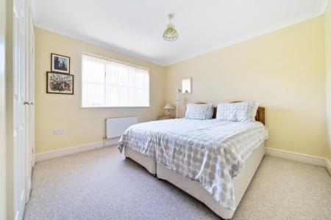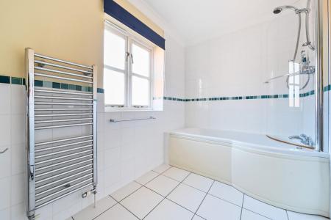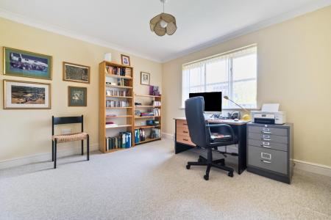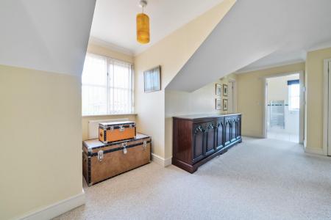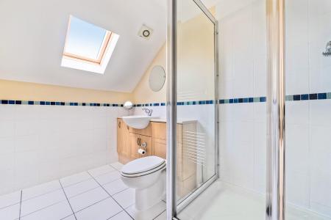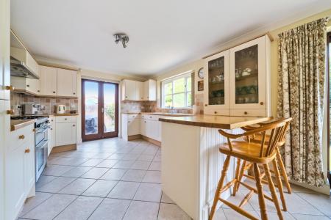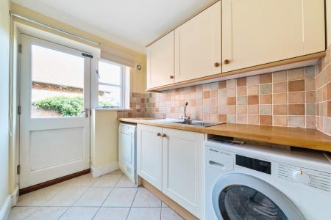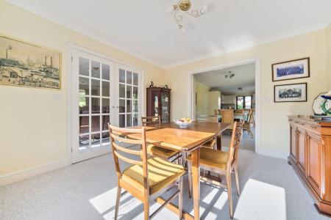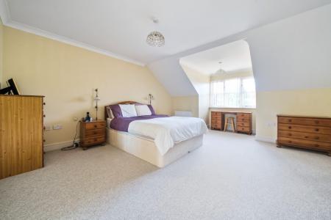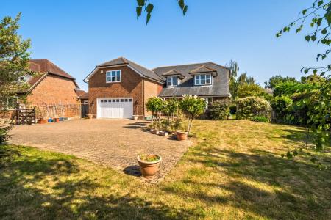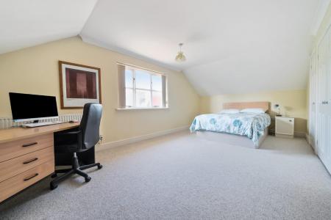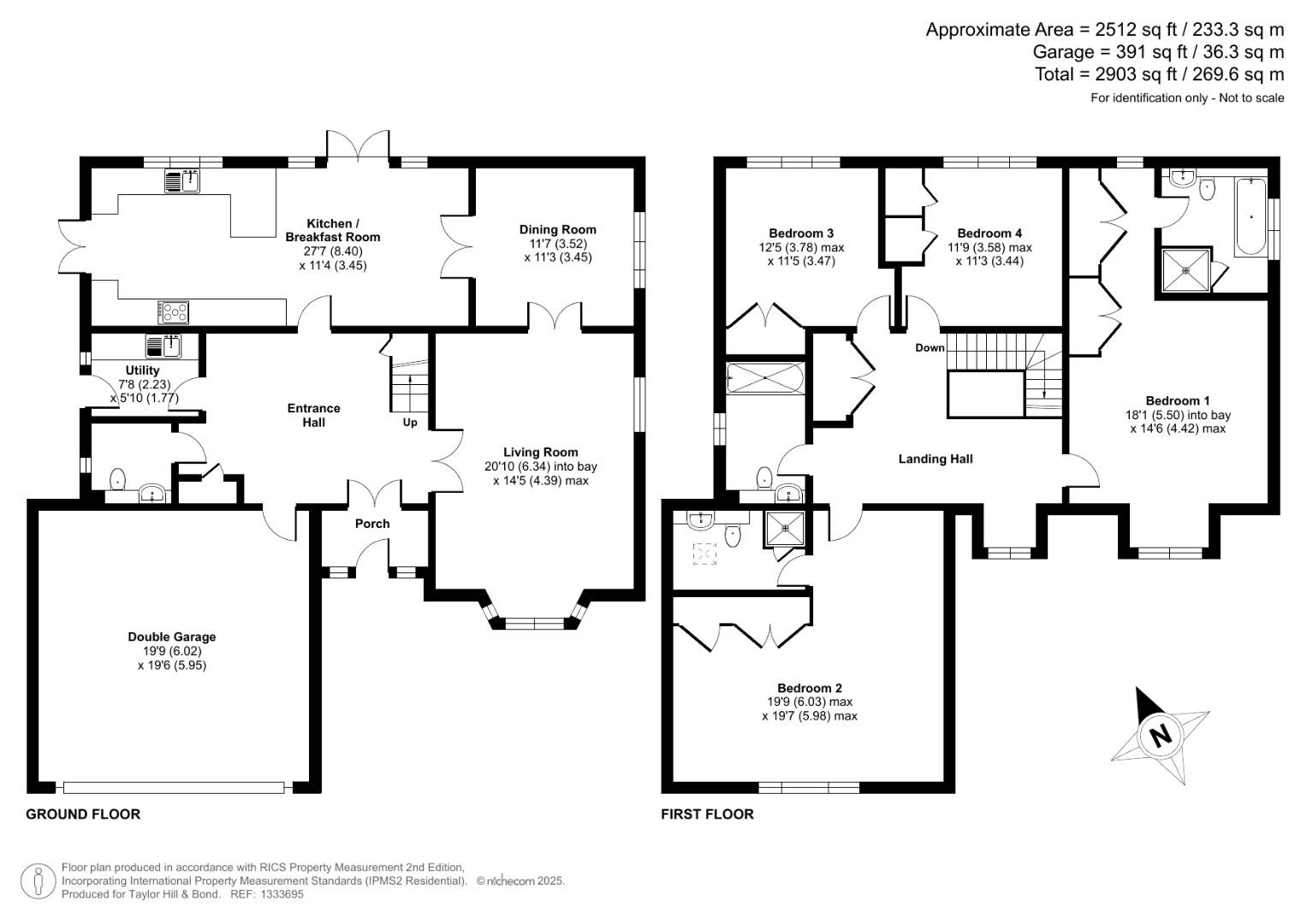- Detached Family Home
- Dual Aspect Living Room
- Large Kitchen/Breakfast Room
- Versatile Dining Space
- Separate Utility Room
- Four Large Double Bedrooms
- Two Bedrooms with Ensuite
- Large South Facing Plot
- Generous Double Garage
- Private Gated Entry & Driveway
4 Bedroom Detached House for sale in Emsworth
Nestled in the charming area of Convent Lane, Emsworth, this impressive detached family home offers a perfect blend of space, comfort, and modern living. Built in 2003, the property boasts a generous 2,512 square feet of versatile living accommodation, making it an ideal choice for families seeking both style and practicality.
As you enter through the private gated entrance, you are welcomed by a large south-facing plot that provides ample outdoor space for relaxation and recreation. The property features two well-appointed reception rooms, perfect for entertaining guests or enjoying quiet family evenings. The heart of the home is undoubtedly the spacious kitchen/breakfast room, which is complemented by a separate utility room, ensuring that daily chores are both efficient and convenient.
This delightful residence comprises four double bedrooms, including two primary bedrooms, each with its own ensuite bathroom, offering a touch of luxury and privacy. Additionally, the property includes three bathrooms in total, catering to the needs of a busy family.
For those with multiple vehicles, the double garage and additional parking space provide ample room, ensuring that convenience is never compromised.
In summary, this detached family home on Convent Lane is a rare find, combining modern amenities with a tranquil setting. With its generous living space, private outdoor area, and excellent location, it presents an exceptional opportunity for those looking to settle in the picturesque town of Emsworth.
Living Room - 6.34 x 4.39 (20'9" x 14'4") -
Dining Room - 3.52 x 3.45 (11'6" x 11'3") -
Kitchen/Breakfast Room - 8.40 x 3.45 (27'6" x 11'3") -
Utility - 2.23 x 1.77 (7'3" x 5'9") -
Bedroom One - 5.50 x 4.42 (18'0" x 14'6") -
Bedroom Two - 6.03 x 5.98 (19'9" x 19'7") -
Bedroom Three - 3.78 x 3.47 (12'4" x 11'4") -
Bedroom Four - 3.58 x 3.44 (11'8" x 11'3") -
Double Garage - 6.02 x 5.95 (19'9" x 19'6") -
Council Tax Band G -
Mortgage Services - We offer financial services here at Bernards. If you would like to review your current Agreement in Principle or are yet to source a lender then we can certainly help.
Offer Check - If you are considering making an offer for this or any other property Bernards Estate Agents are marketing, please contact your local office so we can verify your financial/Mortgage situation.
Removals - Also here at Bernards we like to offer our clients the complete service. In doing so, we have taken the time to source a reputable removal company to ensure that your belongings are moved safely. Please ask in office for further details and quotes.
Solicitors - Bernards appreciate that picking a trustworthy solicitor can be difficult, so we have teamed up with a select few local solicitors to ensure your sale is dealt with in a professional and timely manner. Please ask a member of staff for further details.
Property Ref: 327484_34107905
Similar Properties
4 Bedroom Detached House | Guide Price £850,000
OVER 3300SQFT, SELF CONTAINED ANNEX ON THIS SIDE.Located in the desirable locality of Havant Road on Hayling Island, thi...
Sandy Point Road, Hayling Island
4 Bedroom Detached House | £800,000
Nestled on the picturesque Sandy Point Road in Hayling Island, this charming detached bungalow offers a unique blend of...
4 Bedroom Detached House | Guide Price £750,000
Located in a desirable & requested position within Waterlooville, this stunning four/five-bedroom home offers the perfec...
4 Bedroom Detached House | Guide Price £915,000
Nestled on the prestigious Second Avenue in Denvilles, this statuesque detached period family home offers an impressive...
St. Catherines Road, Hayling Island
4 Bedroom Detached Bungalow | Guide Price £985,000
Nestled on the picturesque St. Catherines Road in Hayling Island, this charming detached bungalow, built in 1926, offers...
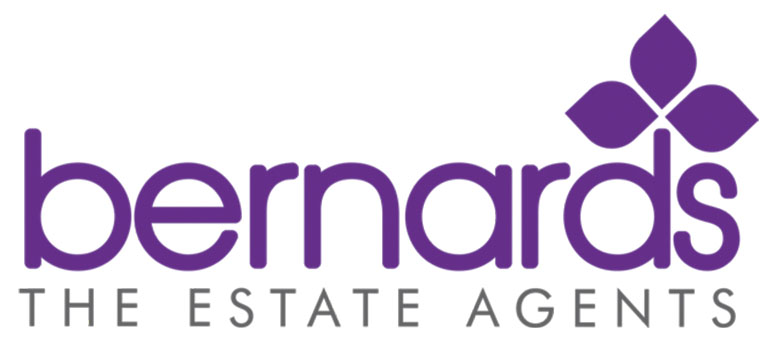
Bernards Estate and Lettings Agents (Havant)
Havant, Hampshire, PO9 1PX
How much is your home worth?
Use our short form to request a valuation of your property.
Request a Valuation
