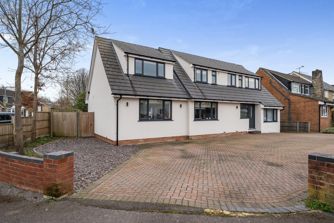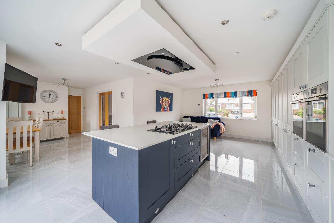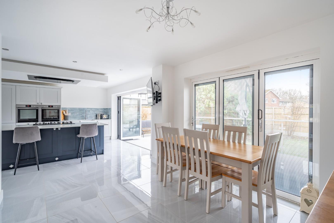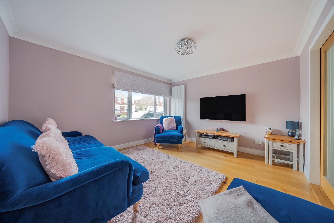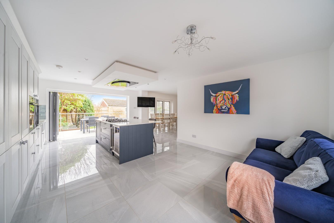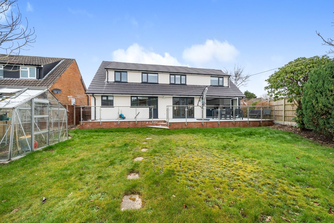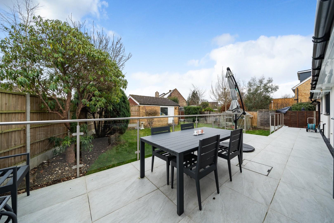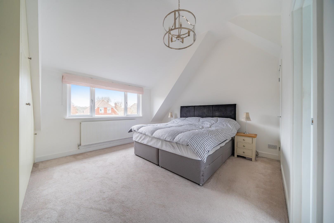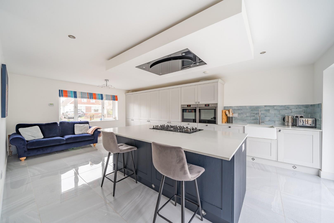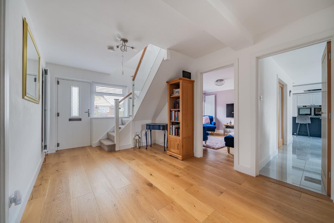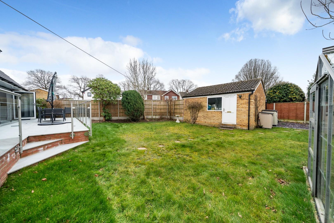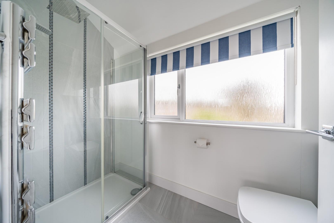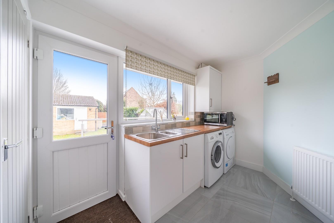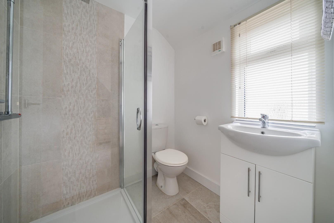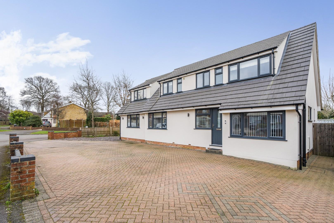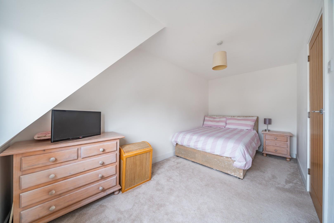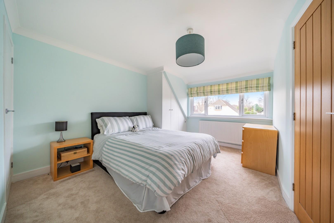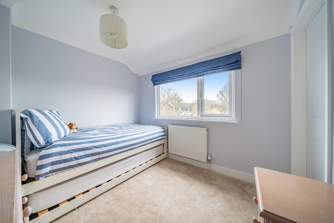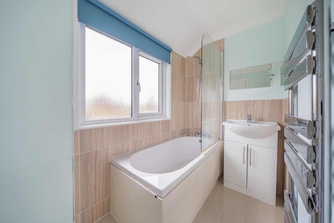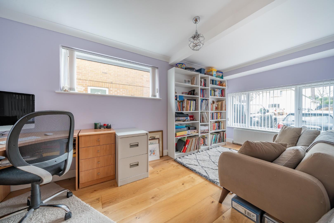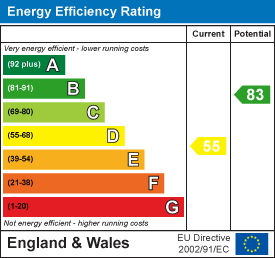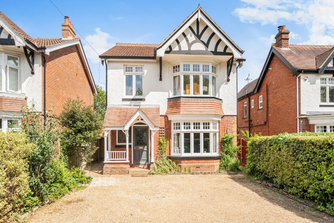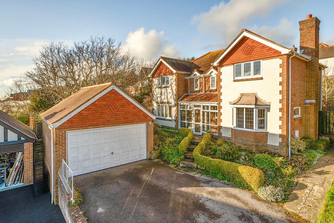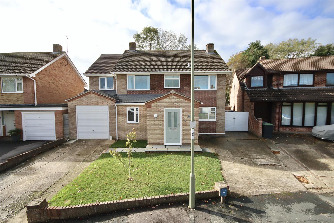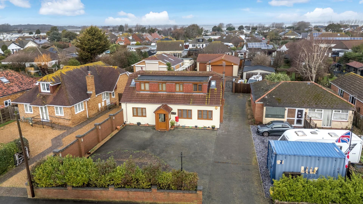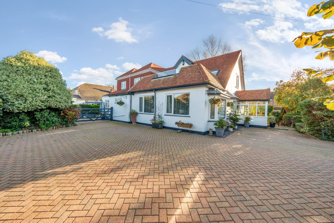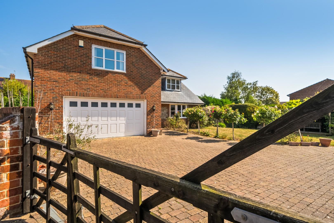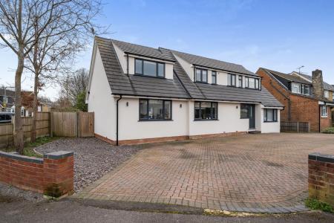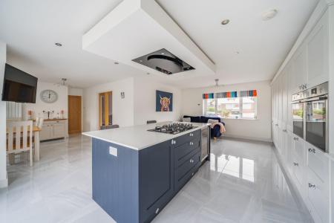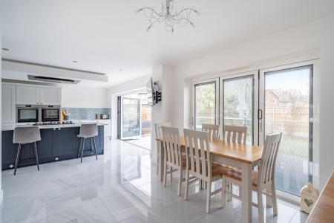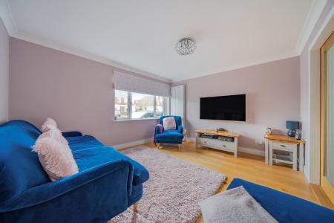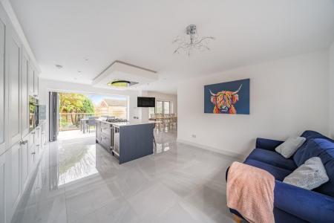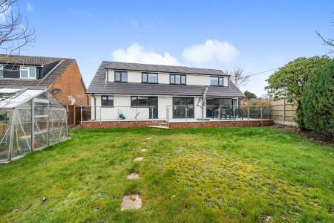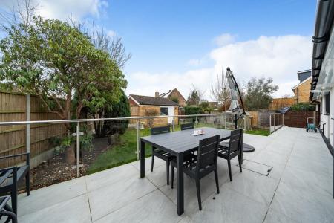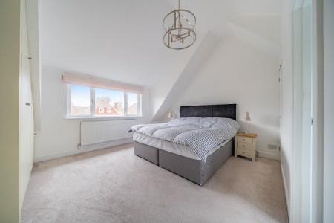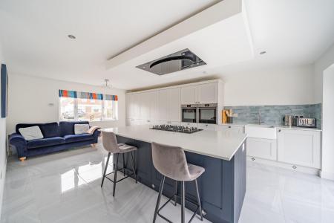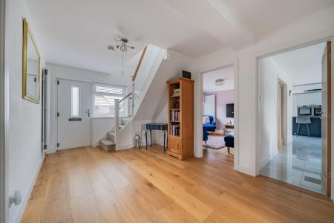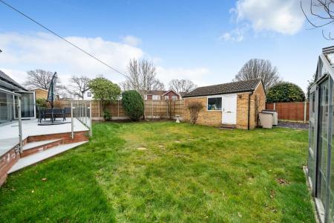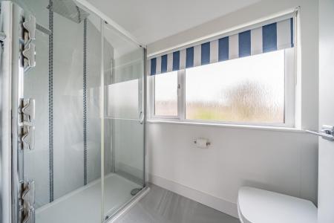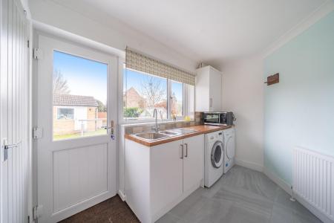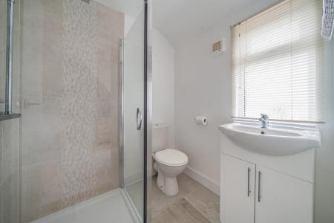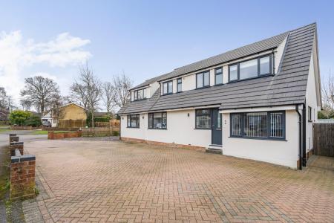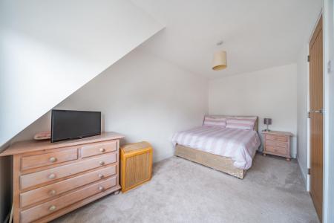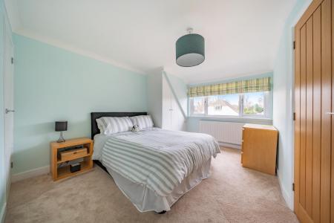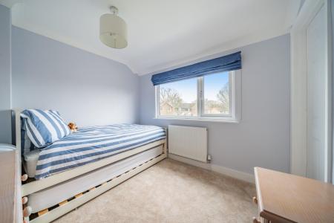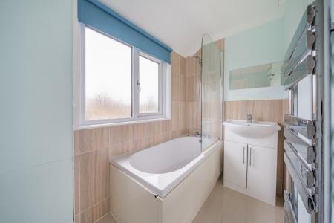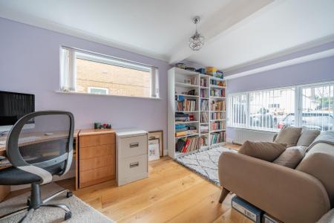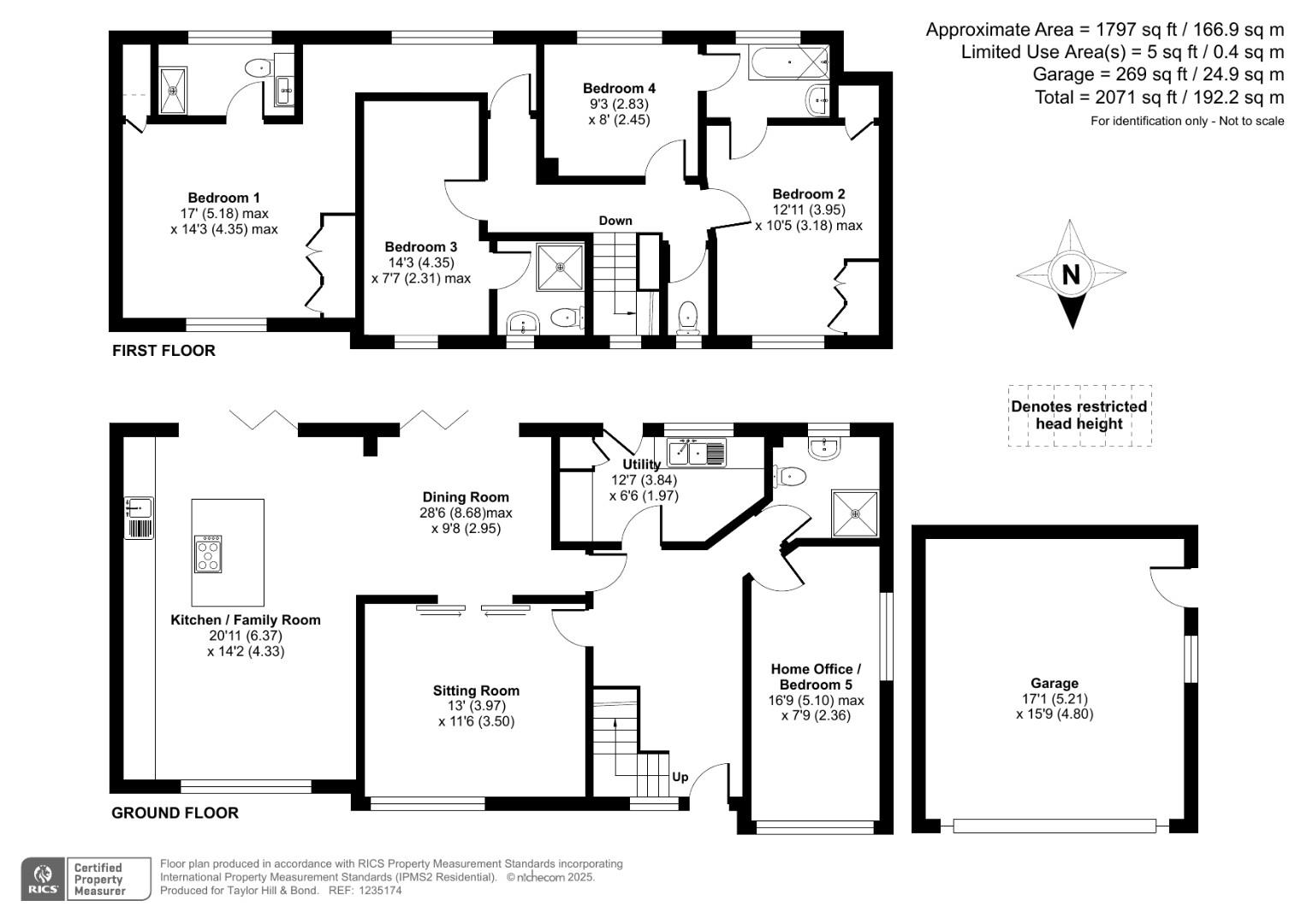- Versatile Blended Family Living
- Modernised Detached Home
- Open Plan Kitchen/Family Room
- Snug Lounge with Pocket Doors
- Four Good Size Double Bedrooms
- Large Driveway for Several Cars
- South Facing Private Rear Garden
- Requested Locality in Waterlooville
- Double Garage
4 Bedroom Detached House for sale in Waterlooville
Located in a desirable & requested position within Waterlooville, this stunning four/five-bedroom home offers the perfect blend of comfort, style, and flexibility, ideal for a growing or blended family. Having been renovated throughout within the last two years, the spacious interior features a light-filled open-plan living arrangement, with sleek contemporary finishes and a fully equipped kitchen. The south-facing rear garden ensures plenty of natural sunlight throughout the day, creating a peaceful outdoor retreat for family gatherings and relaxation. Whether you're looking for a home office, a guest suite, or room for extended family, this property provides endless possibilities to suit your lifestyle.
Welcoming you inside, the entrance hall leads to a practical downstairs shower room and the versatility of a home office that could also work perfectly as a fifth bedroom, or multi-generational living. The utility room is a highly practical use of space to ensure the facilities can be closed off from the connected open plan family spaces. With a beautifully decorated sitting room to the front aspect, this space can be enjoyed both independently or inclusively to the kitchen and dining room by the cleverly considered inclusion of pocket doors. The kitchen is abundantly spacious and has been immaculately designed to reflect modern elegance including a range of high specification NEFF integrated appliances such as dishwasher, full size fridge & freezer, two single ovens, gas hob & stylish ceiling extractor over the centralised island with seating.
Upstairs, there are four well-sized bedrooms, including a luxurious primary suite with vaulted ceiling, ample storage and generous en-suite bathroom facilities. Bedrooms two and four share a Jack and Jill style bathroom. Bedroom three is another comfortable double space with a private ensuite shower room.
Externally, the South facing rear garden is private with fenced surround with courtesy door into double garage.
Sitting Room - 3.97 x 3.50 (13'0" x 11'5") -
Dining Room - 8.68 x 2.95 (28'5" x 9'8") -
Kitchen/Family Room - 6.37 x 4.33 (20'10" x 14'2") -
Utility - 3.84 x 1.97 (12'7" x 6'5") -
Home Office/Bedroom Five - 5.10 x 2.36 (16'8" x 7'8") -
Bedroom One - 5.18 x 4.35 (16'11" x 14'3") -
Bedroom Two - 3.95 x 3.18 (12'11" x 10'5") -
Bedroom Three - 4.35 x 2.31 (14'3" x 7'6") -
Bedroom Four - 2.83 x 2.45 (9'3" x 8'0") -
Double Garage - 5.21 x 4.80 (17'1" x 15'8") -
Council Tax Band E -
Mortgage Service - We offer financial services here at Bernards. If you would like to review your current Agreement In Principle or are yet to source a lender then we can certainly help.
Offer Check - If you are considering making an offer for this or any other property Bernards Estate Agents are marketing, please contact your local office so we can verify your financial/Mortgage situation.
Removals - Also here at Bernards we like to offer our clients the complete service. In doing so, we have taken the time to source a reputable removal company to ensure that your belongings are moved safely. Please ask in office for further details and quotes.
Solicitors - Bernards appreciate that picking a trustworthy solicitor can be difficult, so we have teamed up with a select few local solicitors to ensure your sale is dealt with in a professional and timely manner. Please ask a member of staff for further details.
Property Ref: 327484_34075371
Similar Properties
4 Bedroom Detached House | Guide Price £750,000
Situated within the desirable and ever popular locality of Langstone, this beautifully presented Edwardian detached fami...
5 Bedroom Detached House | Offers in excess of £740,000
Nestled at the end of a quiet cul-de-sac in the desirable area of Spinnaker View, Havant, this impressive detached house...
4 Bedroom Detached House | Guide Price £650,000
***BEAUTIFUL DETACHED PROPERTY***We are thrilled to welcome to the sales market, this spectacular, refurbished and exten...
Sandy Point Road, Hayling Island
4 Bedroom Detached House | £800,000
Nestled on the picturesque Sandy Point Road in Hayling Island, this charming detached bungalow offers a unique blend of...
4 Bedroom Detached House | Guide Price £850,000
OVER 3300SQFT, SELF CONTAINED ANNEX ON THIS SIDE.Located in the desirable locality of Havant Road on Hayling Island, thi...
4 Bedroom Detached House | Guide Price £895,000
Nestled in the charming area of Convent Lane, Emsworth, this impressive detached family home offers a perfect blend of s...
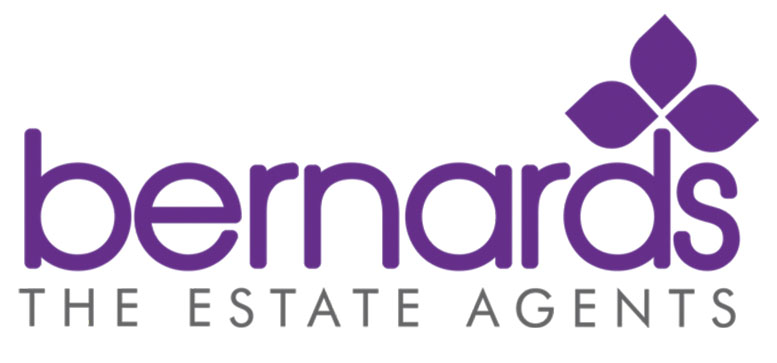
Bernards Estate and Lettings Agents (Havant)
Havant, Hampshire, PO9 1PX
How much is your home worth?
Use our short form to request a valuation of your property.
Request a Valuation
