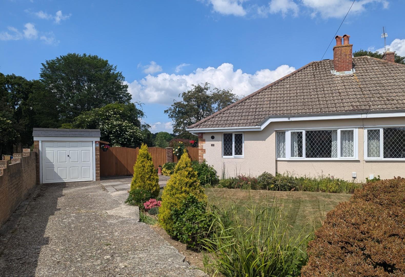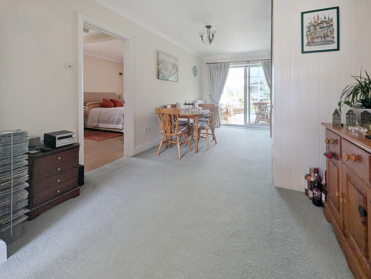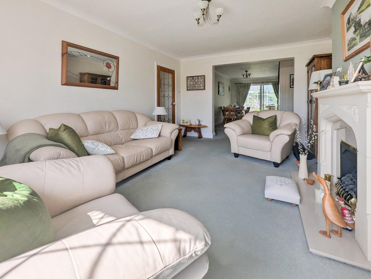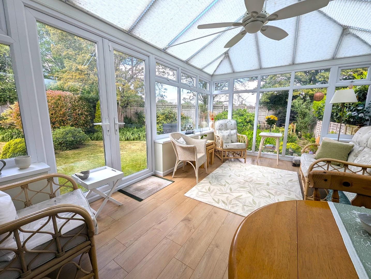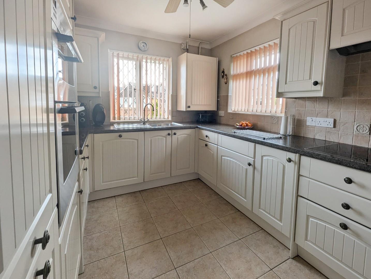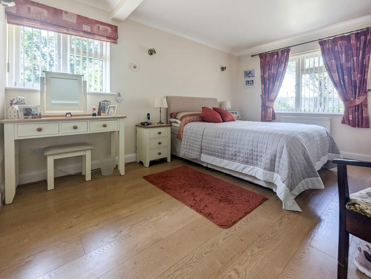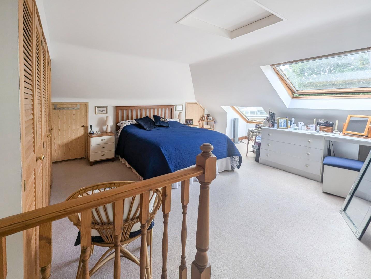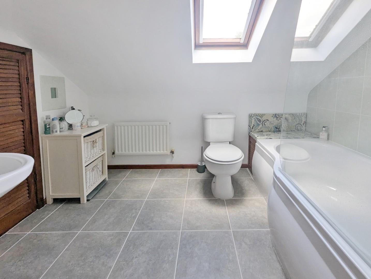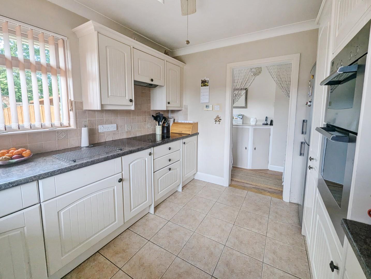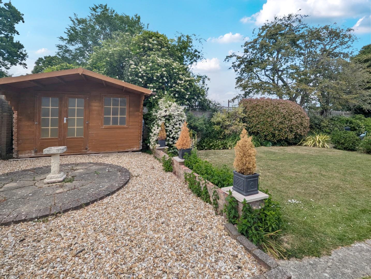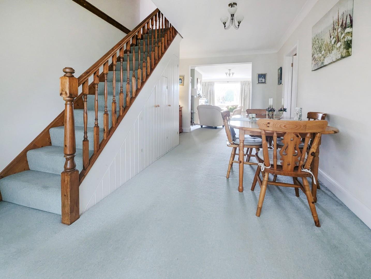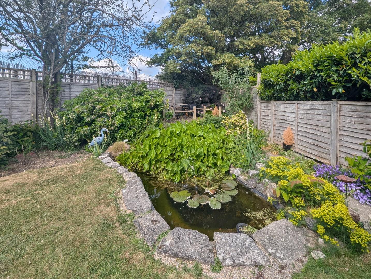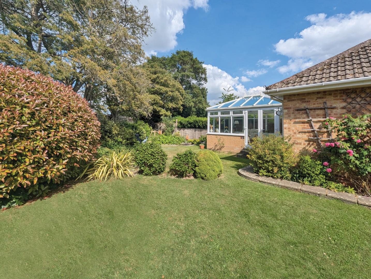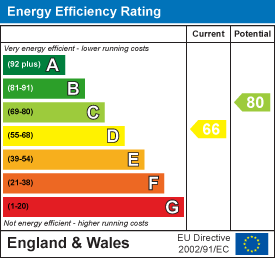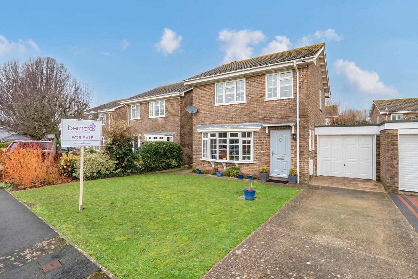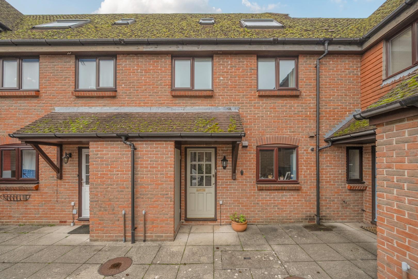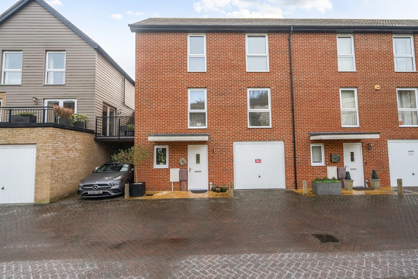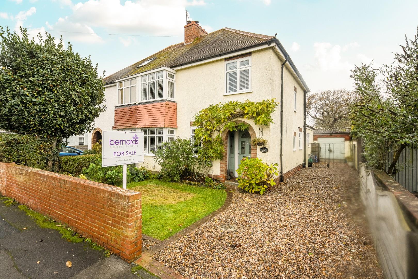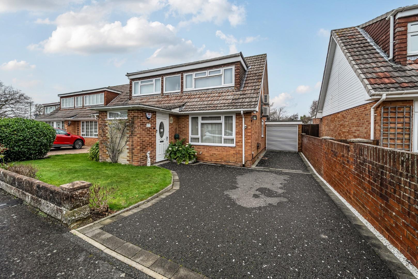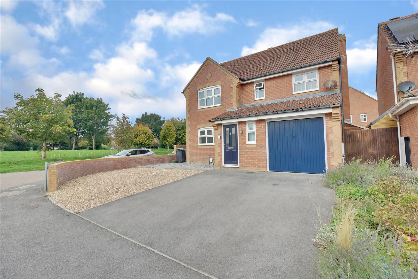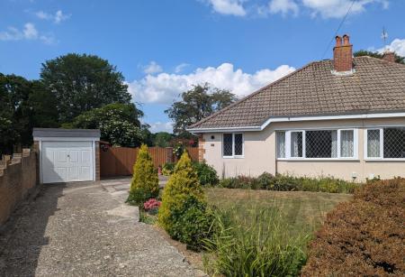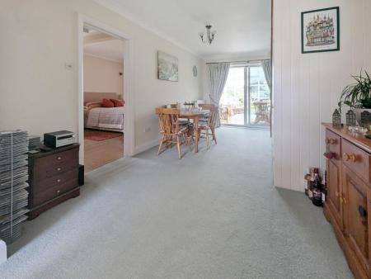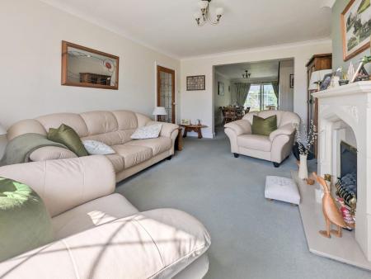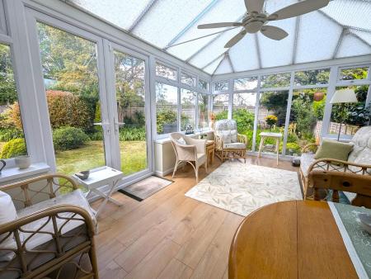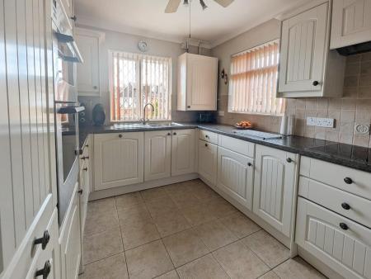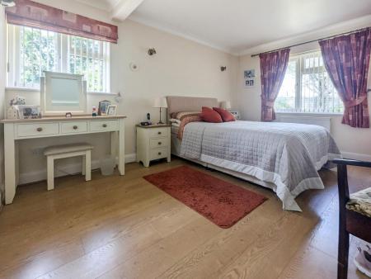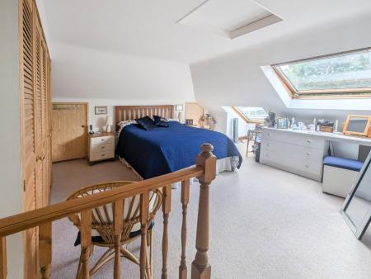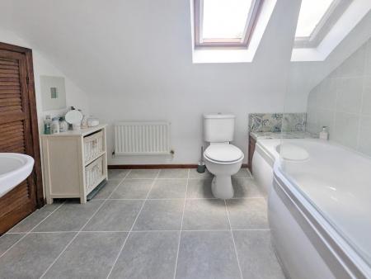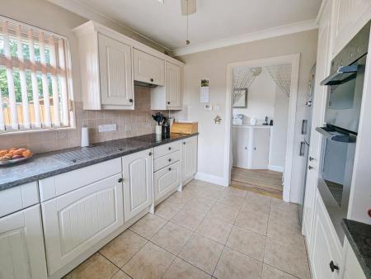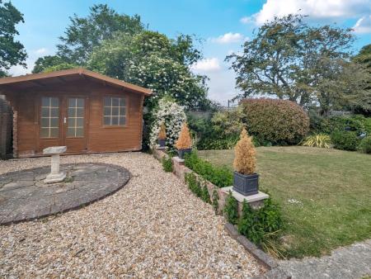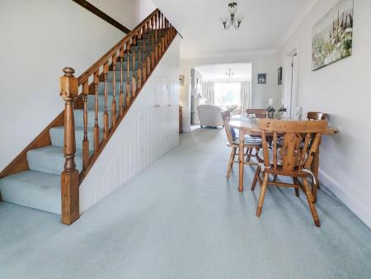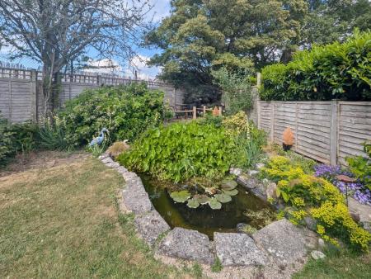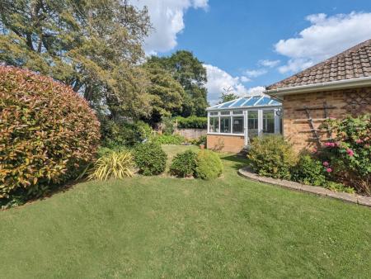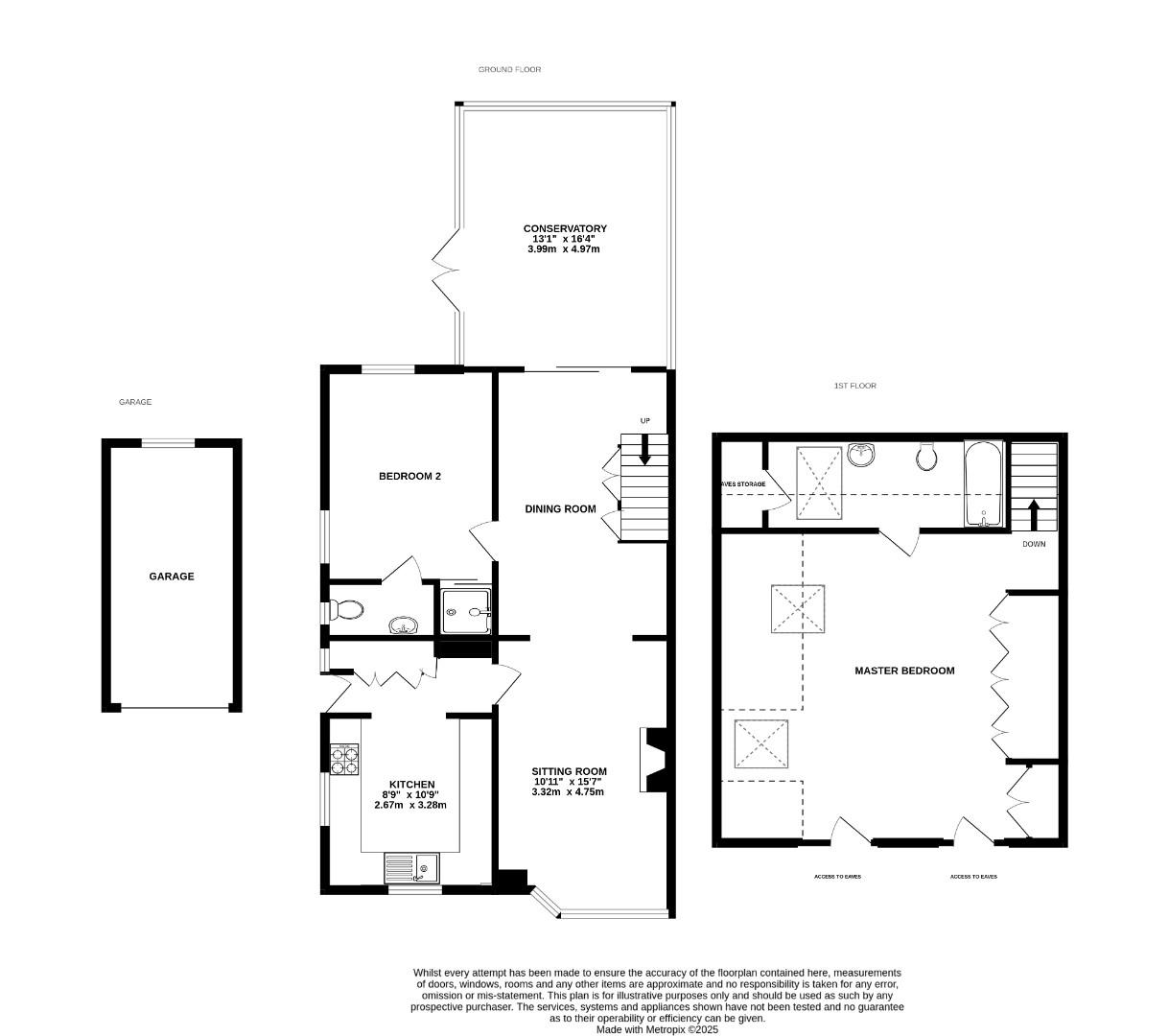- Semi-Detached Chalet Bungalow
- Open Plan Sitting Room/Dining
- Shaker Style Kitchen
- Ground Floor Bedroom with Ensuite
- First Floor Primary with Ensuite
- Large Established Garden
- Summer House & Pond
- Detached Single Garage
- Private Driveway
- Requested Emsworth Triangle
2 Bedroom Chalet for sale in Emsworth
Nestled in a quiet and desirable residential area within Emsworth, this beautifully presented two-bedroom semi-detached chalet bungalow offers the perfect blend of comfort, space, and versatility. Boasting an impressive plot with a beautifully established sunny aspect rear garden, this home is sure to appeal to a range of buyers, from downsizers to small families or anyone seeking a peaceful lifestyle with excellent amenities nearby.
The welcoming entrance hallway provides access to the immediate ground floor rooms to flow directly into the open plan sitting/dining room. The sitting room is a fantastic space with large semi-bay fronted window, complete with feature fireplace and neutral decorative order throughout. Benefiting from cleverly utilised understairs storage, the dining space provides real charm and character; making it the perfect space to retire and relax of an evening. The kitchen is positioned adjacent to the sitting room overlooking the properties substantial frontage. Offering an abundance of cabinetry storage finished in a cream shaker style and with ample worksurface provided, this working room also benefits from integrated appliances. Bedroom two is a spacious and light dual aspect room including a practical walk-in shower and separate WC facility. Completing the ground floor, a sizeable and expansive conservatory brings the outside in, creating an oasis of tranquillity and enjoyment - perfect for both entertaining and relaxing.
To the first floor, the primary bedroom benefits from its own en-suite bathroom facilities and an abundance of eaves storage with great head height for ease of accessibility. Whilst being an excellent space and naturally light, the room benefits from dual velux westerly aspect windows and an abundance of built-in storage.
Externally, the rear garden is fenced surround offering zoned areas of lawn with established planting, feature pond and mature borders. Secure double gates lead to Summer House from driveway.
Sitting Room - 4.75 x 3.33 (15'7" x 10'11") -
Dining Room - 5.08 x 2.14 (16'7" x 7'0") -
Kitchen - 3.28 x 2.67 (10'9" x 8'9") -
Conservatory - 4.98 x 3.99 (16'4" x 13'1") -
Bedroom One - 4.02 x 3.76 (13'2" x 12'4") -
Bedroom Two - 4.17 x 3 (13'8" x 9'10") -
Council Tax Band D -
Mortgage Service - We offer financial services here at Bernards. If you would like to review your current Agreement in Principle or are yet to source a lender then we can certainly help.
Offer Check - If you are considering making an offer for this or any other property Bernards Estate Agents are marketing, please contact your local office so we can verify your financial/Mortgage situation.
Removals - Also here at Bernards we like to offer our clients the complete service. In doing so, we have taken the time to source a reputable removal company to ensure that your belongings are moved safely. Please ask in office for further details and quotes.
Solicitors - Bernards appreciate that picking a trustworthy solicitor can be difficult, so we have teamed up with a select few local solicitors to ensure your sale is dealt with in a professional and timely manner. Please ask a member of staff for further details.
Property Ref: 327484_34075511
Similar Properties
3 Bedroom House | Guide Price £425,000
This beautifully presented, modern detached house is nestled in the serene surroundings of Island Close, Hayling Island...
3 Bedroom House | Offers in excess of £400,000
We are pleased to welcome to the market this beautifully presented terraced home in Bishopsgate Walk. With three storeys...
4 Bedroom Town House | Guide Price £400,000
Nestled in the desirable area of Brunel Way, Havant, this impressive three-storey townhouse offers a perfect blend of mo...
3 Bedroom Semi-Detached House | Offers Over £450,000
Positioned in the charming locality of Poplar Grove on Hayling Island, this delightful three-bedroom semi-detached house...
Lulworth Close, Hayling Island
3 Bedroom House | Guide Price £450,000
Nestled in the tranquil cul-de-sac of Lulworth Close on Hayling Island, this charming 3/4 bedroom detached house offers...
4 Bedroom Detached House | Guide Price £460,000
Positioned within the charming and popular neighbourhood of Denvilles, Fushia Close presents a great opportunity to acqu...
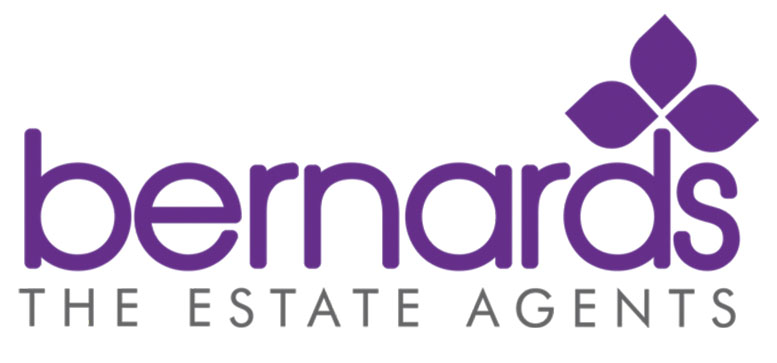
Bernards Estate and Lettings Agents (Havant)
Havant, Hampshire, PO9 1PX
How much is your home worth?
Use our short form to request a valuation of your property.
Request a Valuation
