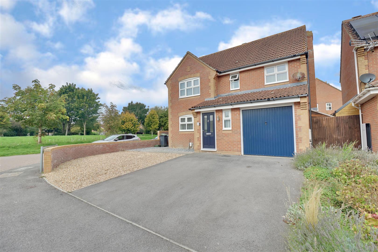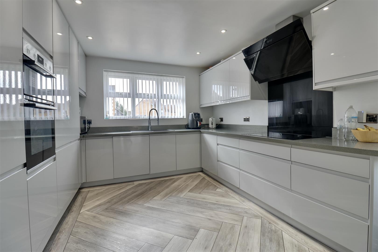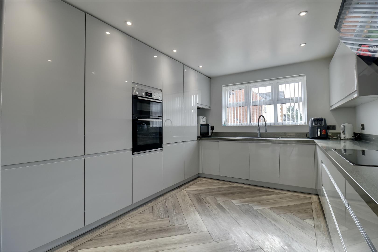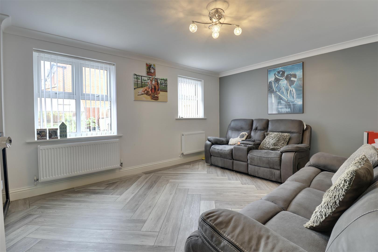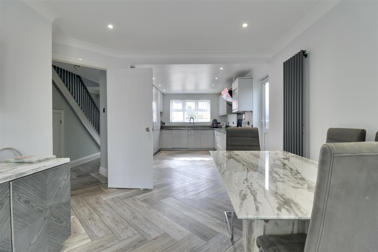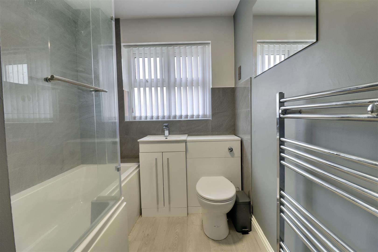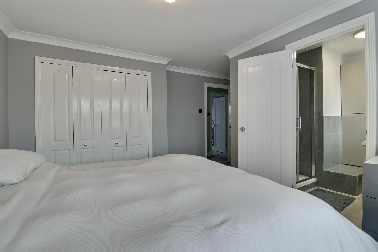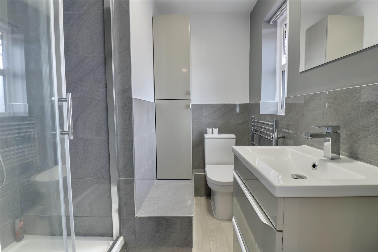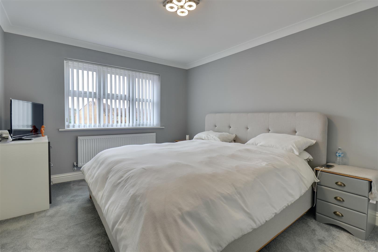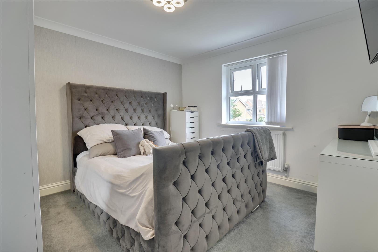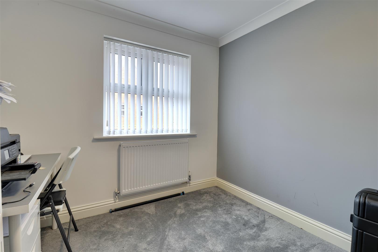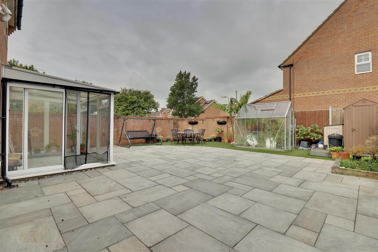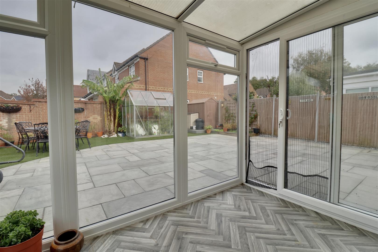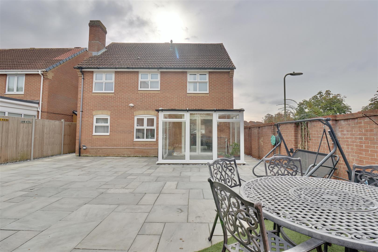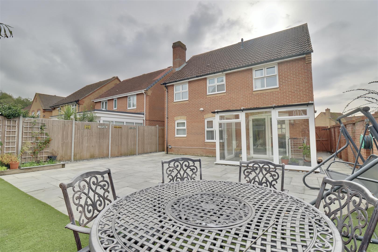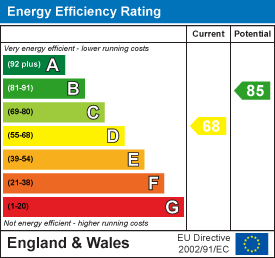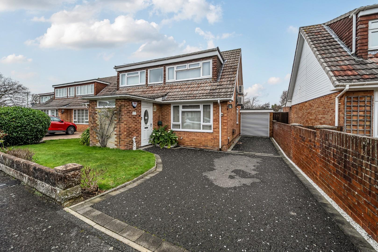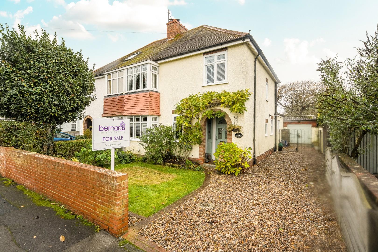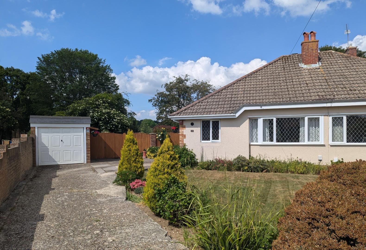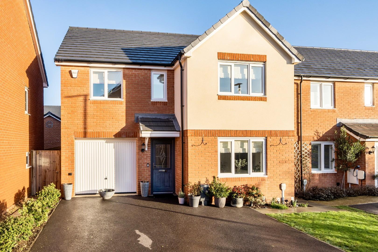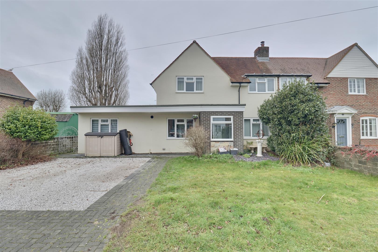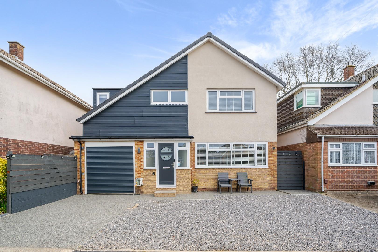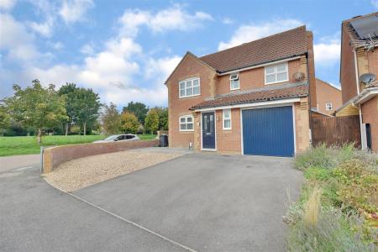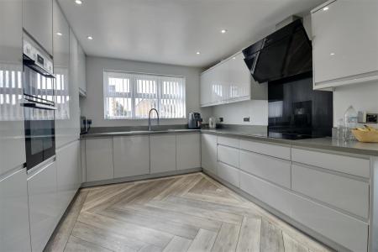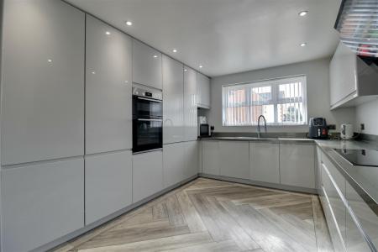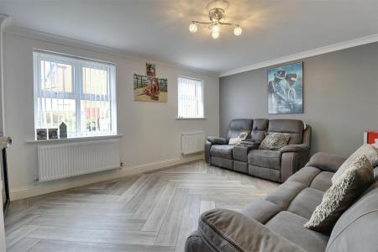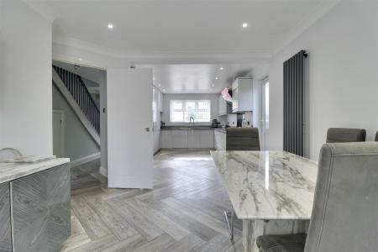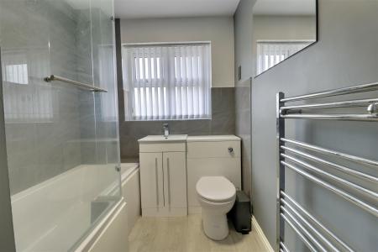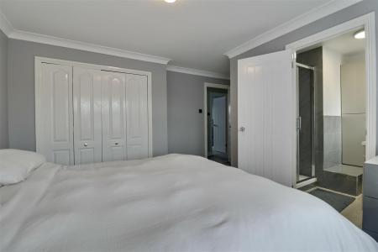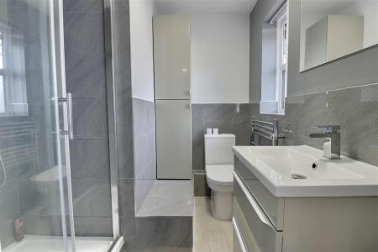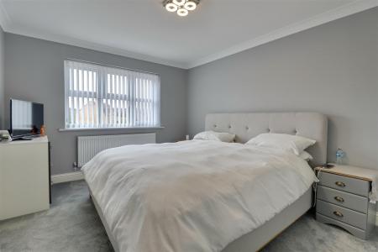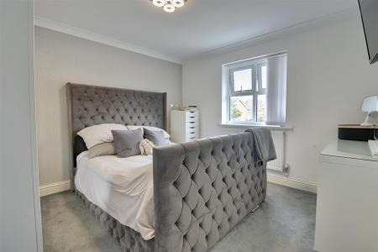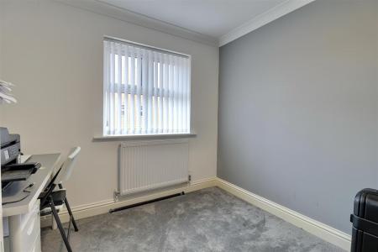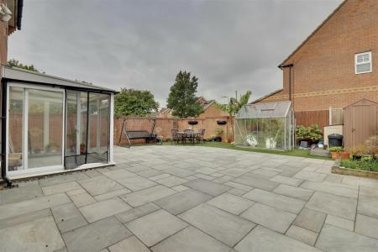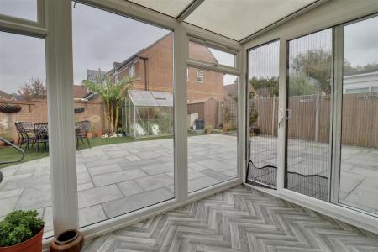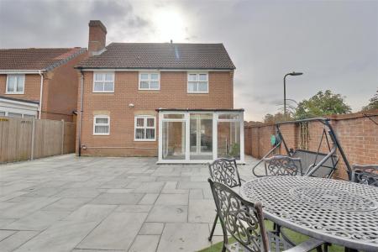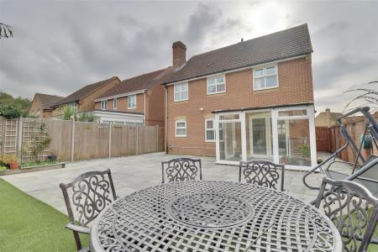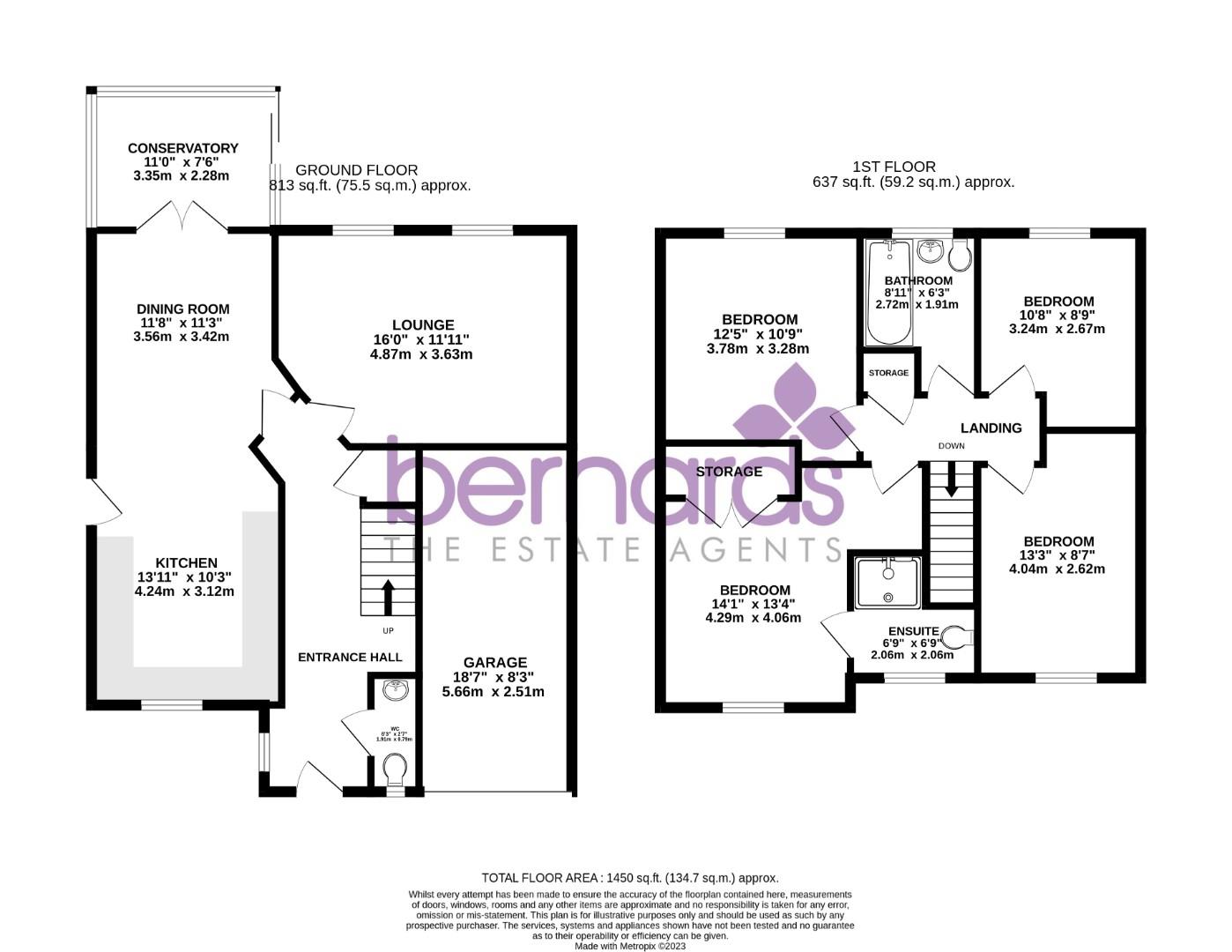- Detached Family Home
- Four Double Bedrooms
- En-suite to Primary
- Open Plan Kitchen/Dining
- Ground Floor WC
- Conservatory
- Triple Glazed
- Integral Garage
- Large Driveway
- Popular Locality
4 Bedroom Detached House for sale in Havant
Positioned within the charming and popular neighbourhood of Denvilles, Fushia Close presents a great opportunity to acquire a detached four-bedroom family home, offering an impressive 1,450 square feet of living space. This property is designed to cater to modern family life, featuring two generous reception rooms that provide ample space for relaxation and entertainment.
The heart of the home is undoubtedly the open-plan kitchen and dining area, which flows seamlessly into a delightful conservatory, perfect for enjoying the garden views throughout the seasons. The ground floor also benefits from a convenient WC, enhancing the practicality of the layout.
Upstairs, you will find four spacious double bedrooms, ensuring comfort for all family members. The primary bedroom boasts its own ensuite facilities, while a well-appointed family bathroom serves the remaining bedrooms, making morning routines easier in busy households.
Externally, the property is equally impressive, with a large driveway that accommodates up to four vehicles, along with access to an integral garage for additional storage or parking needs. The beautifully landscaped garden features zoned paved areas ideal for outdoor seating, complemented by turfed lawn, creating a serene space for family gatherings or quiet moments outside.
This delightful home in Denvilles offers both comfort and convenience in a sought-after location. Whether you are looking to settle down or invest, this residence is sure to meet your needs and exceed your expectations.
Lounge - 4.87 x 3.63 (15'11" x 11'10") -
Open Plan Kitchen Leading Into - 4.24 x 3.12 (13'10" x 10'2") -
Dining Room - 3.56 x 3.42 (11'8" x 11'2") -
Conservatory - 3.35 x 2.28 (10'11" x 7'5") -
Garage - 5.66 x 2.51 (18'6" x 8'2") -
Master Bedroom - 4.29 x 4.06 (14'0" x 13'3") -
En-Suite - 2.06 x 2.06 (6'9" x 6'9") -
Bedroom Two - 4.02 x 2.62 (13'2" x 8'7") -
Bedroom Three - 3.78 x 3.28 (12'4" x 10'9") -
Bedroom Four - 3.24 x 2.67 (10'7" x 8'9") -
Bathroom - 2.72 x 1.91 (8'11" x 6'3") -
Council Tax Band E -
Mortgage Advisor - We offer financial services here at Bernards. If you would like to review your current Agreement In Principle or are yet to source a lender, we have a number of experienced Financial Advisors who will be happy to help.
Conveyancing - Choosing the right conveyancing solicitor is extremely important to ensure that you obtain an effective yet cost-efficient solution. The lure of supposedly cheaper on-line "conveyancing warehouse" style services can be very difficult to ignore but this is a route fraught with problems that we strongly urge you to avoid. A local, established and experienced conveyance will safeguard your interests and get the job done in a timely manner. Bernards can recommend several local firms of solicitors who have the necessary local knowledge and will provide a personable service. Please ask a member of our sales team for further details.
Offer Check Procedure - If you are considering making an offer for this or any other property Bernards Estate Agents are marketing, please make contact with your local office so we can verify/check your financial/Mortgage situation.
Anti-Money Laundering - Bernards Estate agents have a legal obligation to complete anti-money laundering checks. The AML check should be completed in branch. Please call the office to book an AML check if you would like to make an offer on this property. Please note the AML check includes taking a copy of the two forms of identification for each purchaser. A proof of address and proof of name document is required. Please note we cannot put forward an offer without the AML check being completed
Property Ref: 327484_34232541
Similar Properties
Lulworth Close, Hayling Island
3 Bedroom House | Guide Price £450,000
Nestled in the tranquil cul-de-sac of Lulworth Close on Hayling Island, this charming 3/4 bedroom detached house offers...
3 Bedroom Semi-Detached House | Offers Over £450,000
Positioned in the charming locality of Poplar Grove on Hayling Island, this delightful three-bedroom semi-detached house...
2 Bedroom Chalet | Guide Price £440,000
Nestled in a quiet and desirable residential area within Emsworth, this beautifully presented two-bedroom semi-detached...
4 Bedroom Detached House | Offers in excess of £475,000
** DETACHED FAMILY HOME **We are pleased to welcome to the market this four bedroom detached home in Turret Avenue in Ha...
4 Bedroom House | Guide Price £490,000
Nestled in the tranquil cul-de-sac of Atherley Road on Hayling Island, this charming semi-detached house, built in the 1...
4 Bedroom House | Guide Price £500,000
Nestled in the tranquil cul-de-sac of Blenheim Gardens, Havant, this stunning detached house offers a perfect blend of c...
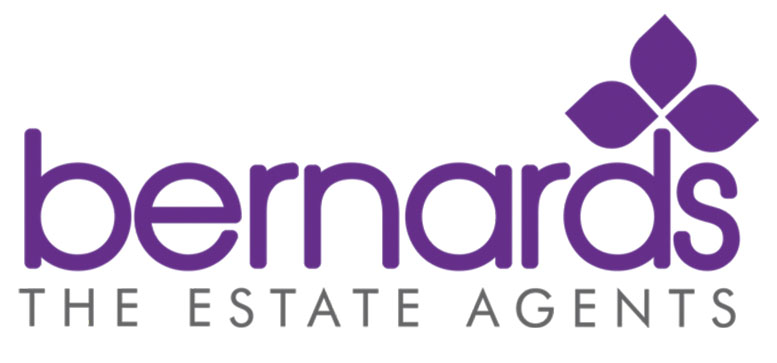
Bernards Estate and Lettings Agents (Havant)
Havant, Hampshire, PO9 1PX
How much is your home worth?
Use our short form to request a valuation of your property.
Request a Valuation
