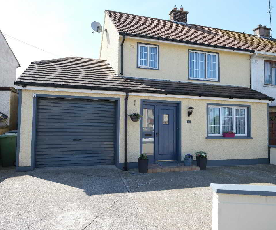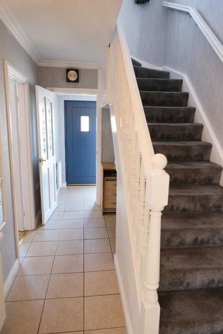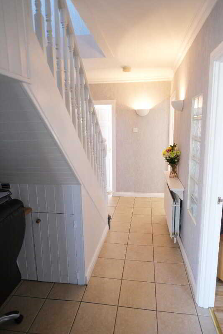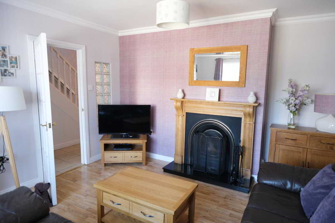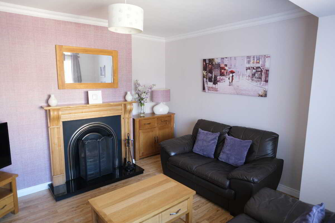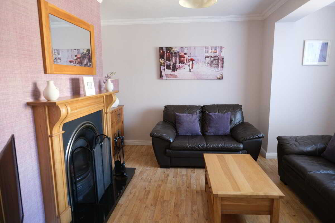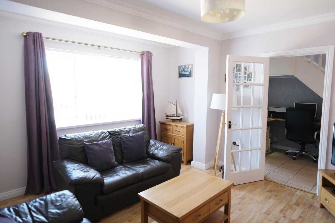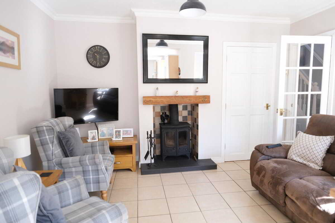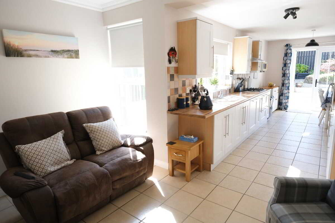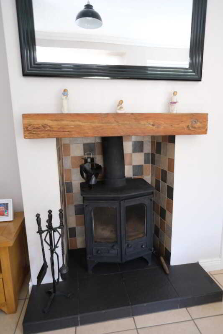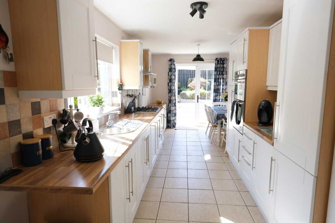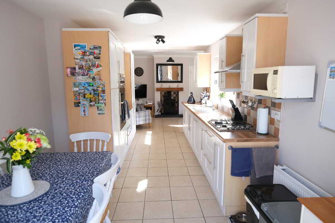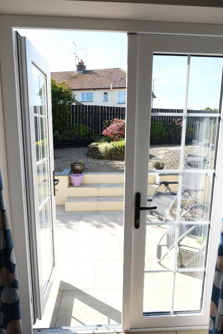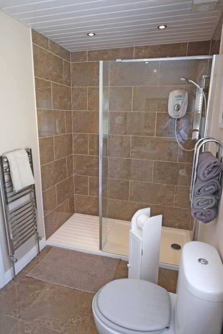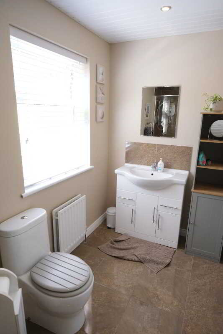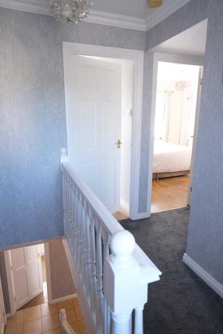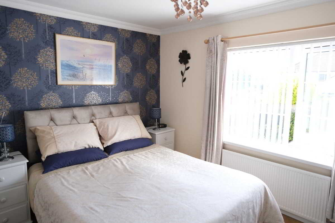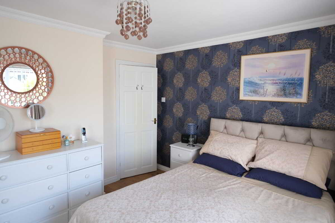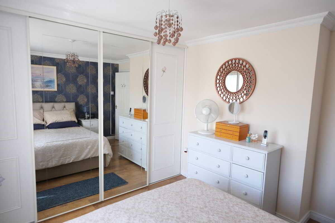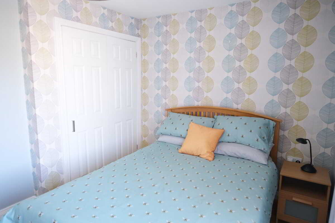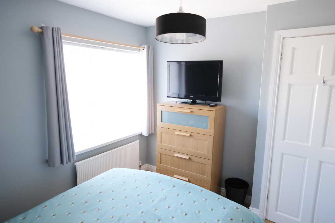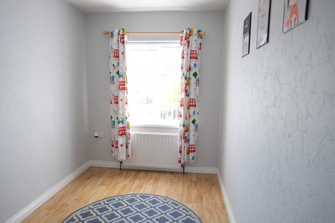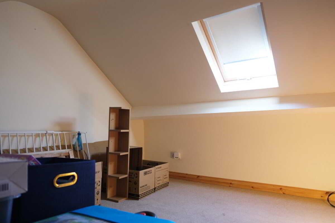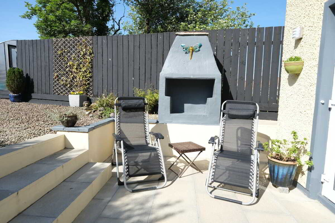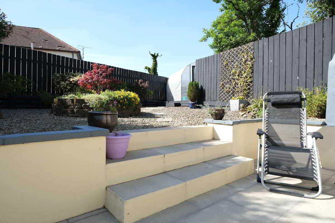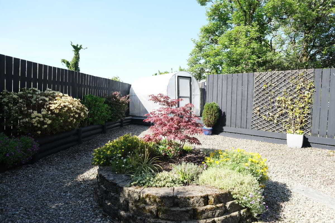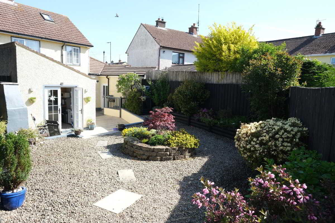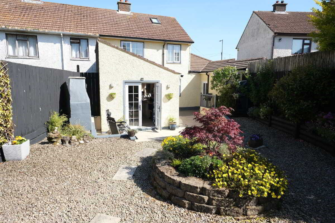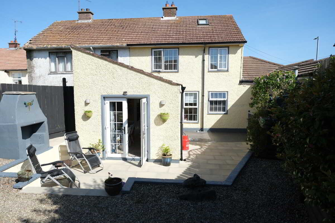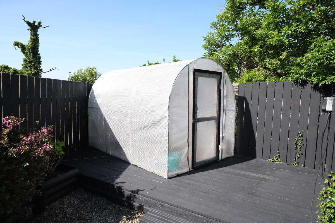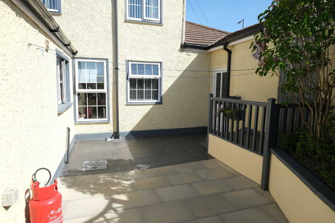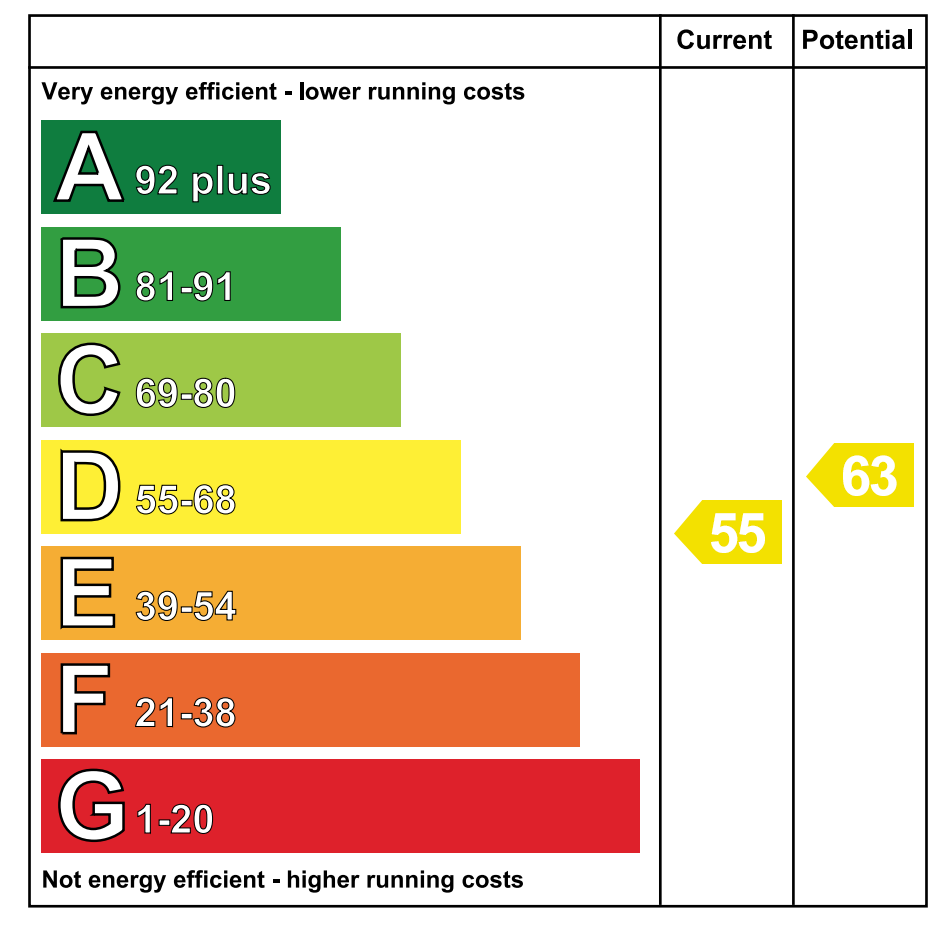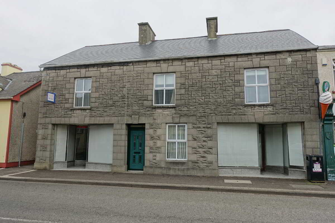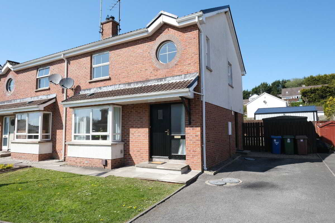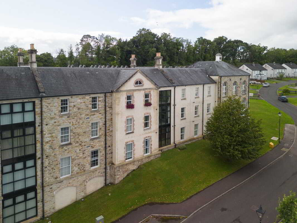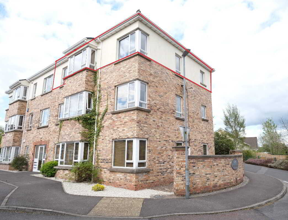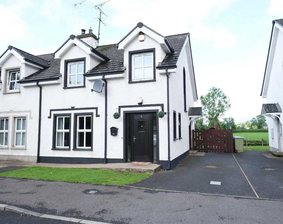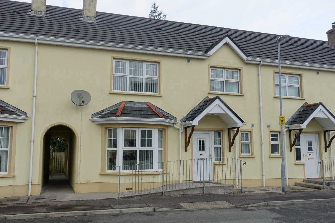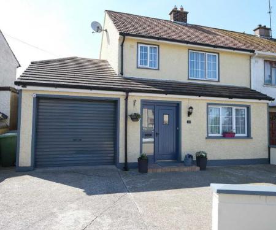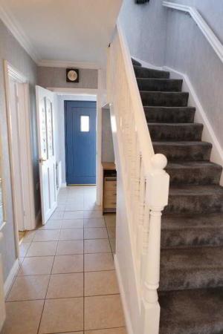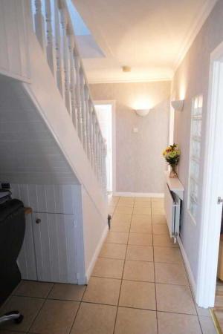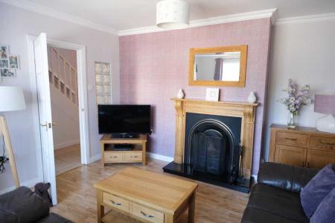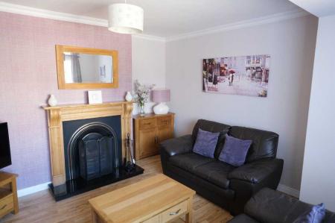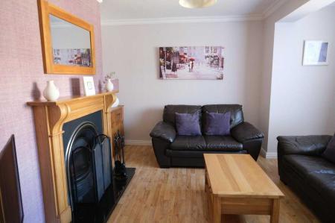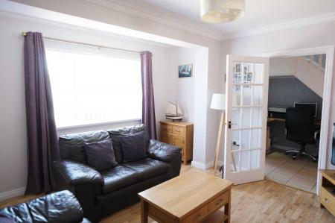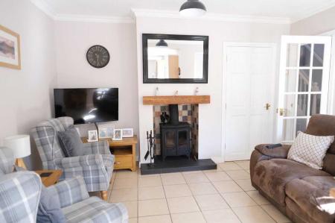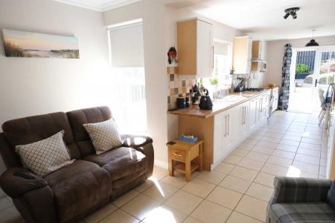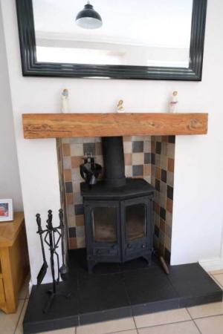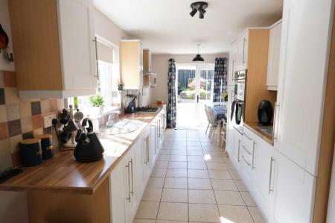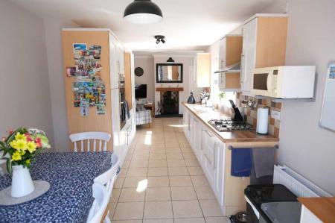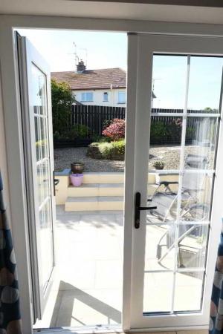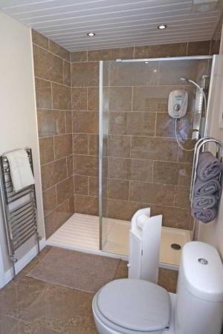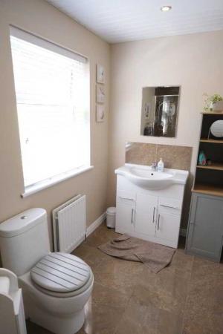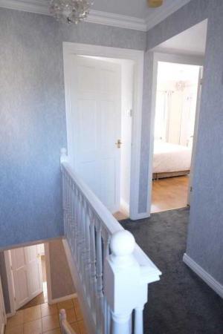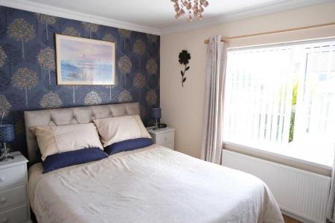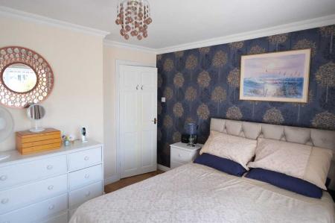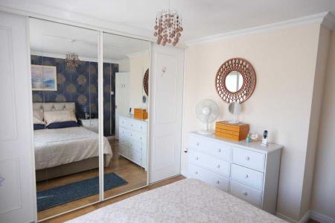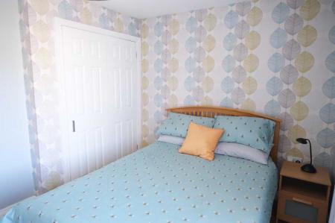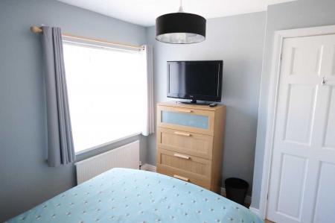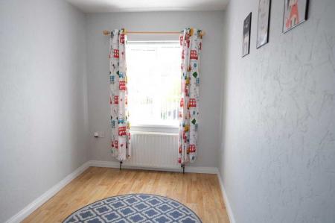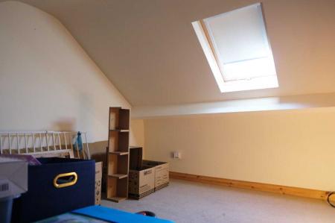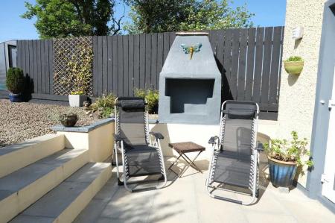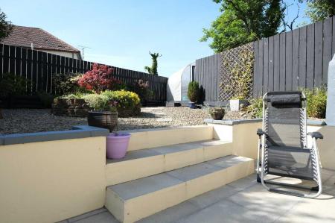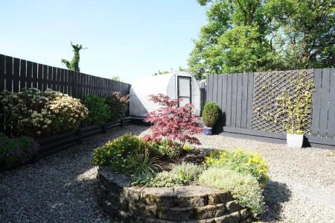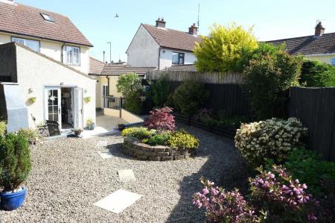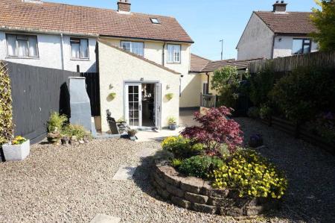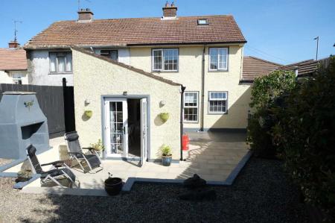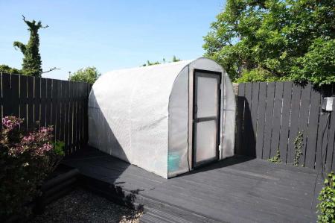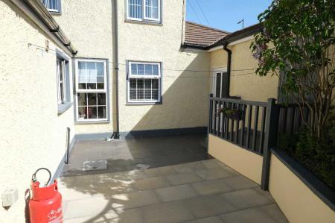- Oil Fired Central Heating
- PVC Double Glazing
- Good Sized Main Living Room
- Superb Open Plan Kitchen And Family Room
- Downstairs Shower Room
- Pristinely Presented Interior
- Naturally Bright, Spacious Living Space Throughout
- Attached Garage With Rear Utility Room
- Impeccably Landscaped To Rear With Excellent Privacy
- A Truly Breathtaking Property - Perfect Starter Home
3 Bedroom Semi-Detached House for sale in Enniskillen
A Stunning Semi-Detached House With Garage, Within The Popular Cornagrade Area Within Walking Distance Of Enniskillen Town Centre And Local Amenities.
This stunning semi-detached house has to be one of the best of its kind to appear on the open market in recent times. Extended to its rear some years ago, the property offers excellent living accommodation throughout and the current owners have it presented to a breath-taking standard, both inside and outside. This property will undoubtedly catch the attention of first time buyers in particular. Viewing can be strongly recommended.
ACCOMMODATION COMPRISES
Ground Floor:-
Entrance Porch: 6'4 x 3'3
with hardwood exterior door, coving, tiled floor.
Hallway: 14'7 x 6'7
with coving, tiled floor, wired for fibre optic broadband, access door into garage.
Lounge 14'3 x 13'0
with timber surround fireplace, cast iron inset, granite hearth, interior glass block feature, coving, laminated floor.
Family Room: 12'10 x 9'0
with wood burning stove, back boiler for domestic hot water, slate hearth, tiled surround, coving, tiled floor, hotpress with immersion heater and timer.
Kitchen: 18'6 x 9'2 (at widest point)
with stainless steel sink unit, full range of high and low level cupboards, tiled in between, gas hob and electric oven, fridge freezer, dishwasher, extractor hood, TV point, French doors opening onto rear patio and garden, spot lighting, tiled floor.
Shower Room & wc combined: 11'2 x 5'7
with step in shower, shower screen, wash hand basin and wc, PVC panelled walls and ceiling, spot lighting, tiled floor.
First Floor
Landing Area:
with access to attic room/store.
Bedroom (1): 13'0 x 11'3
with built in sliderobes, coving, telephone point, laminated floor.
Bedroom (2): 10'5 x 9'2
with double wardrobe (folding door), TV point, laminated floor.
Bedroom (3): 11'4 x 6'8
with laminated floor.
Attic Room/Store: 11'4 x 10'3
with velux window, spot lighting, access to eaves providing further storage.
Outside:
Attached Garage: 18'8 x 10'1
with roller door, light and power points. Attic storage above. Utility Room to rear 10'3 x 4'3 with plumbing for washing machine, tiled floor, PVC exterior door.
Beautifully landscaped and manicured grounds to rear with extensive patio area, raised flowerbeds, gravelled areas, barbecue area and poly tunnel. Fully enclosed to rear with maximum privacy. Boiler house to rear. Generous vehicular parking at front of house.
Viewing Strictly By Appointment Only Through Selling Agent on 028 66320456
Property Ref: 77666445_1014211
Similar Properties
65-69 Main Street, Derrygonnelly
4 Bedroom End of Terrace House | POA
12 Ashdale Chanterhill, Enniskillen
3 Bedroom Semi-Detached House | From £150,000
B9 Silverhill House, Enniskillen
2 Bedroom Flat | From £148,500
3 Bedroom Flat | Guide Price £155,000
4 Old Coach Way, Killesher, Enniskillen
3 Bedroom Semi-Detached House | Guide Price £155,000
35 Railway Park, Maguiresbridge
3 Bedroom Townhouse | Guide Price £155,000

Smyth Leslie & Co (Enniskillen)
Enniskillen, Fermanagh, BT74 7BW
How much is your home worth?
Use our short form to request a valuation of your property.
Request a Valuation
